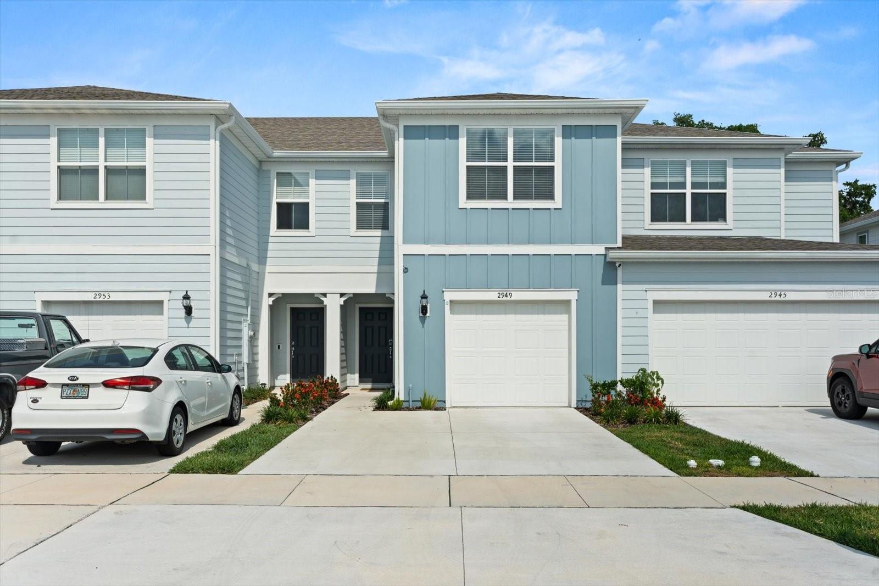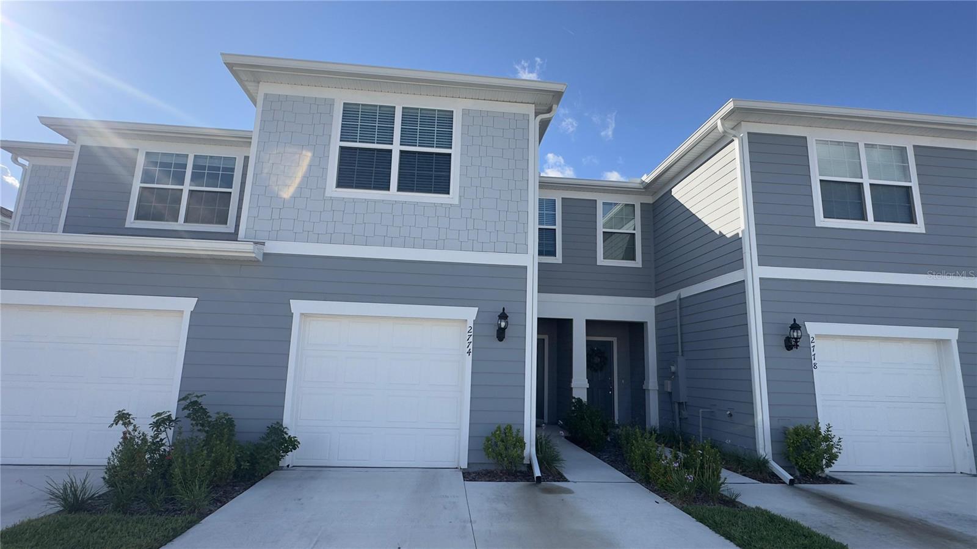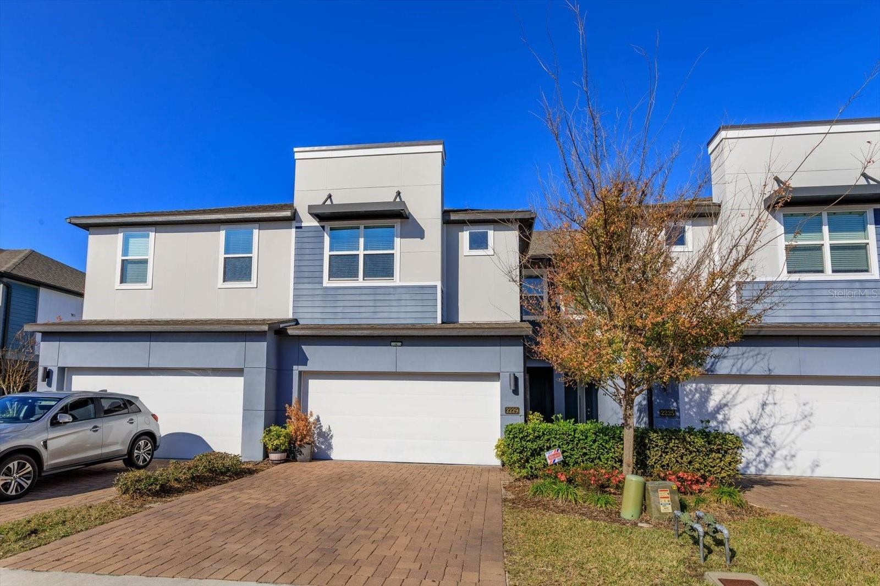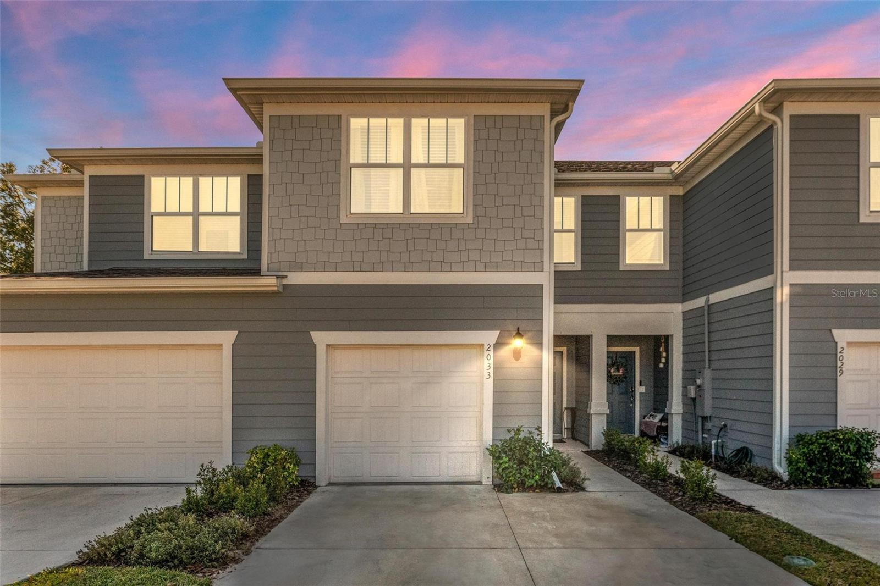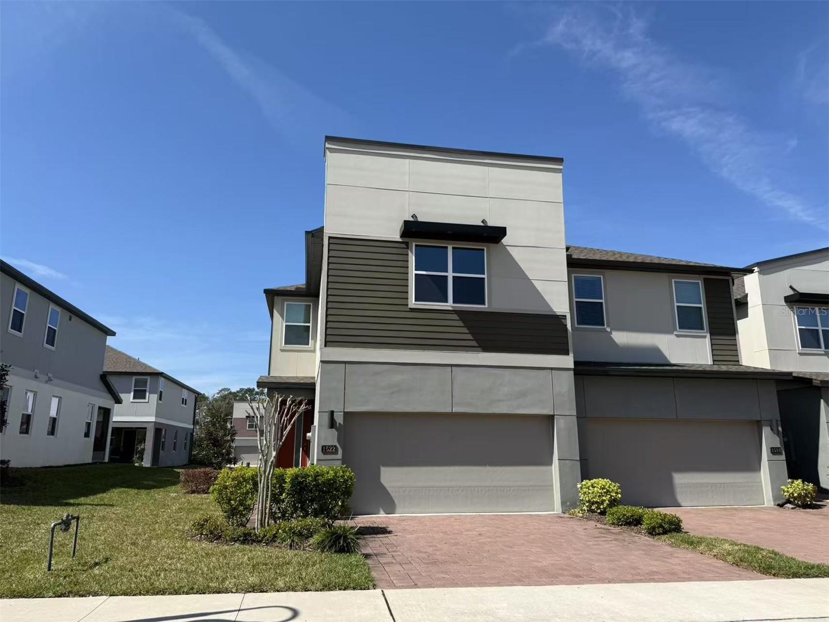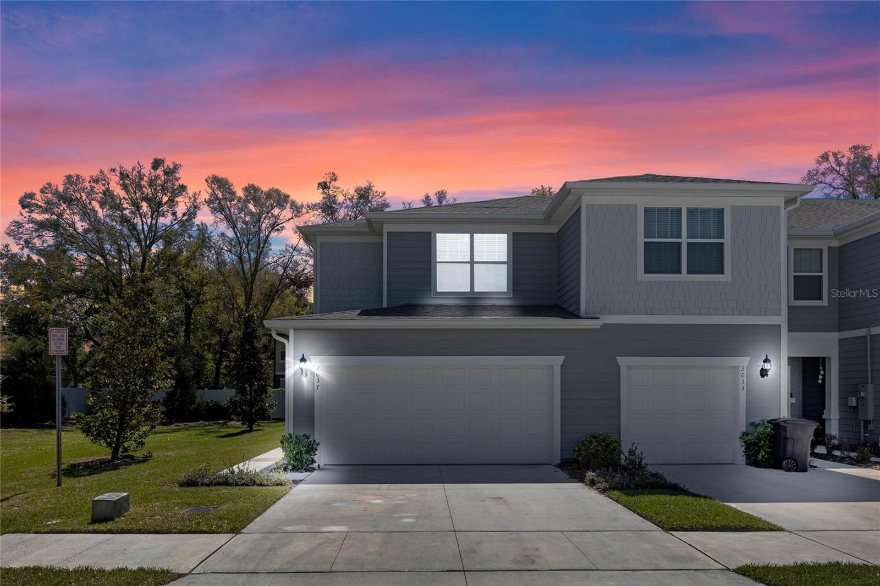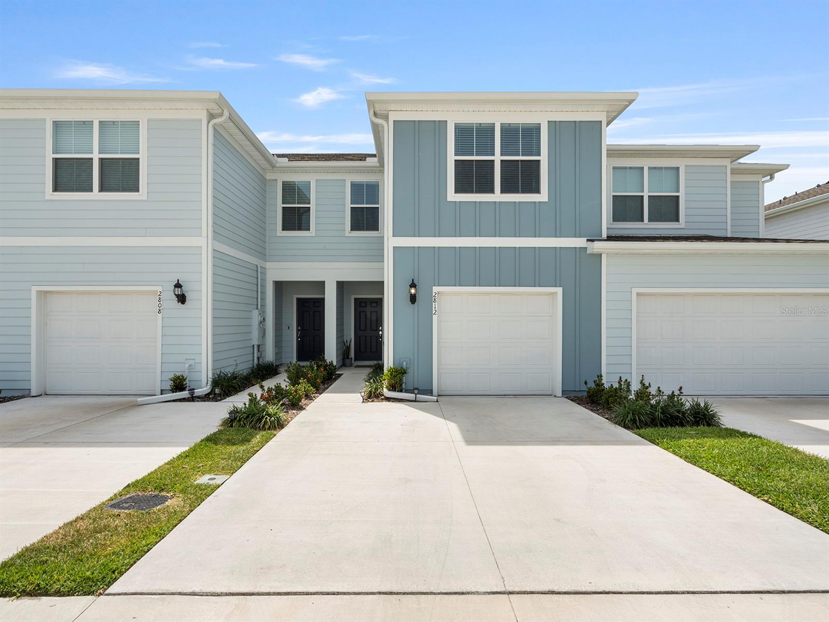2229 Shadowland Loop, Winter Park, FL 32792
Property Photos

Would you like to sell your home before you purchase this one?
Priced at Only: $464,900
For more Information Call:
Address: 2229 Shadowland Loop, Winter Park, FL 32792
Property Location and Similar Properties
- MLS#: O6271629 ( Residential )
- Street Address: 2229 Shadowland Loop
- Viewed: 3
- Price: $464,900
- Price sqft: $188
- Waterfront: No
- Year Built: 2019
- Bldg sqft: 2471
- Bedrooms: 3
- Total Baths: 3
- Full Baths: 2
- 1/2 Baths: 1
- Garage / Parking Spaces: 2
- Days On Market: 126
- Additional Information
- Geolocation: 28.6275 / -81.3036
- County: ORANGE
- City: Winter Park
- Zipcode: 32792
- Subdivision: Enclave At Hawks Crest
- Elementary School: Eastbrook Elementary
- Middle School: Tuskawilla Middle
- High School: Lake Howell High
- Provided by: KELLER WILLIAMS WINTER PARK
- DMCA Notice
-
DescriptionPRICE IMPROVEMENT!! Welcome to this fabulous townhome in the much sought after Hawk's Crest neighborhood! This spacious 3 bedroom, 2.5 bathroom home offers an added BONUS of an additional office/den/guest room. Upon walking through the bright and airy foyer, you will be greeted into the expanse and open area of the kitchen, living room and dining room. The well appointed kitchen features white, shaker style cabinets, granite countertops, stainless appliances and the extra touch of a custom tiled backsplash and island wall. In addition to the dining room, the breakfast bar offers plenty of seating for 4. On the second floor, the 15'x15' primary bedroom offers a walk in closet and ensuite bathroom, featuring granite double sink countertops, glass enclosed shower and separate water closet. The 2 additional bedrooms both feature walk in closets and a Jack and Jill bathroom with granite countertops and a tub/shower combination. A full laundry room with the washer and dryer included is also located on the second floor. The large 2 car garage offers a painted floor and BUILT IN storage racks. The sliding doors from the dining room lead you to an extended lanai area. This gated community offers fantastic amenities, including a resort style pool, playground, parks, and picnic areas, all with low monthly HOA fees (which include cable and internet). Perfectly situated just a 2 minute walk from the new Park Maitland Preschool and a 5 minute drive to Trinity Prep, one of Central Florida's premier private middle/high school. Also near the entrance of the community is Foxtail Coffee, Kellys Homemade Ice Cream, and Ravenous Pig restaurant. You will find this community is centrally located, as you are just 10 minutes from the thriving downtown Winter Park and easy access to all major highways. Don't miss your chance to own this beautiful homeschedule your showing today! ROOF 2020, HVAC 2020, PLUMBING 2020, ELECTRIC 2020
Payment Calculator
- Principal & Interest -
- Property Tax $
- Home Insurance $
- HOA Fees $
- Monthly -
For a Fast & FREE Mortgage Pre-Approval Apply Now
Apply Now
 Apply Now
Apply NowFeatures
Building and Construction
- Covered Spaces: 0.00
- Exterior Features: SprinklerIrrigation, RainGutters
- Flooring: Carpet, CeramicTile, Tile
- Living Area: 1964.00
- Roof: Shingle
Land Information
- Lot Features: Landscaped, OutsideCityLimits
School Information
- High School: Lake Howell High
- Middle School: Tuskawilla Middle
- School Elementary: Eastbrook Elementary
Garage and Parking
- Garage Spaces: 2.00
- Open Parking Spaces: 0.00
- Parking Features: Driveway, Garage, GarageDoorOpener, Guest, OnStreet
Eco-Communities
- Pool Features: Association, Community
- Water Source: Public
Utilities
- Carport Spaces: 0.00
- Cooling: CentralAir, CeilingFans
- Heating: Electric
- Pets Allowed: CatsOk, DogsOk, Yes
- Sewer: PublicSewer
- Utilities: CableAvailable, ElectricityConnected, HighSpeedInternetAvailable, SewerConnected, WaterConnected
Amenities
- Association Amenities: Gated, Playground, Park, Pool
Finance and Tax Information
- Home Owners Association Fee Includes: CableTv, Internet, MaintenanceGrounds, Pools, ReserveFund
- Home Owners Association Fee: 320.42
- Insurance Expense: 0.00
- Net Operating Income: 0.00
- Other Expense: 0.00
- Pet Deposit: 0.00
- Security Deposit: 0.00
- Tax Year: 2023
- Trash Expense: 0.00
Other Features
- Appliances: Dryer, Dishwasher, Disposal, Microwave, Range, Refrigerator, Washer
- Country: US
- Interior Features: CeilingFans, EatInKitchen, KitchenFamilyRoomCombo, LivingDiningRoom, OpenFloorplan, StoneCounters, UpperLevelPrimary, WalkInClosets
- Legal Description: LOT 177 ENCLAVE AT HAWKS CREST PLAT BOOK 82 PAGES 91-101
- Levels: Two
- Area Major: 32792 - Winter Park/Aloma
- Occupant Type: Owner
- Parcel Number: 27-21-30-5VF-0000-1770
- Possession: CloseOfEscrow
- Style: Contemporary, Florida
- The Range: 0.00
- Zoning Code: PD
Similar Properties
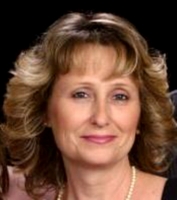
- Natalie Gorse, REALTOR ®
- Tropic Shores Realty
- Office: 352.684.7371
- Mobile: 352.584.7611
- Fax: 352.584.7611
- nataliegorse352@gmail.com
































