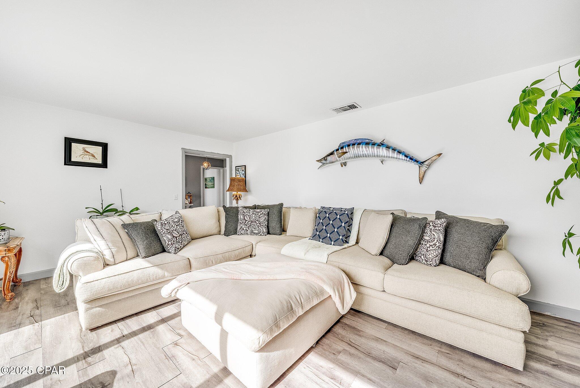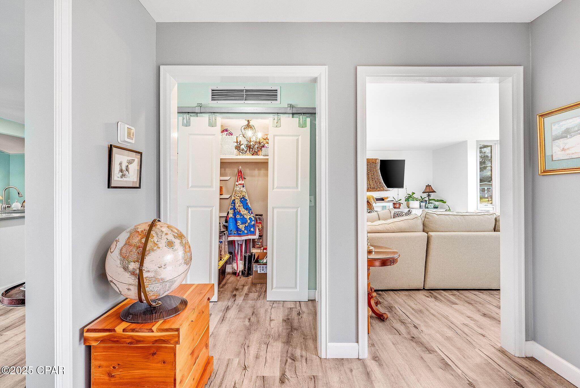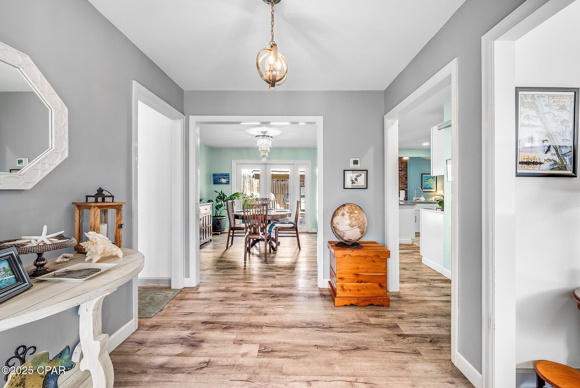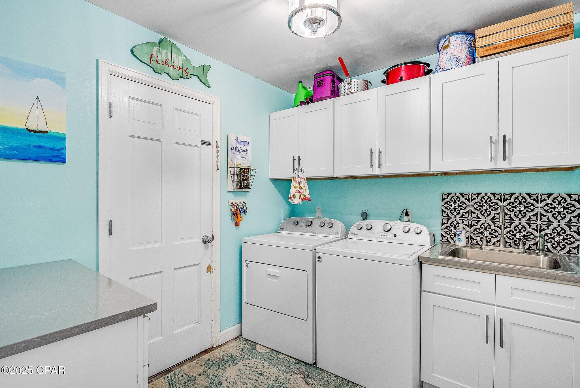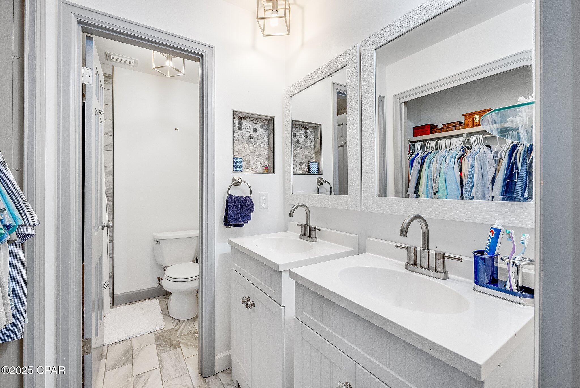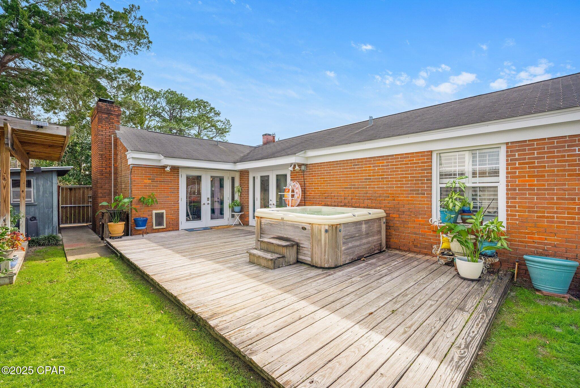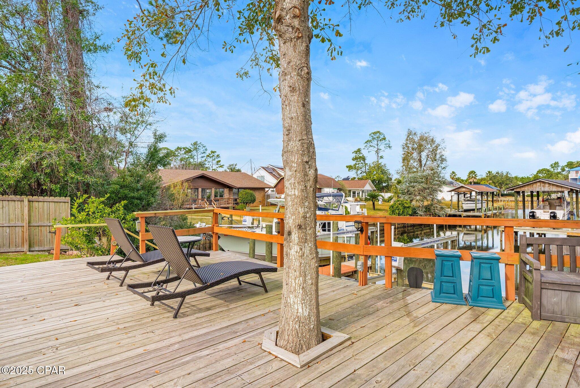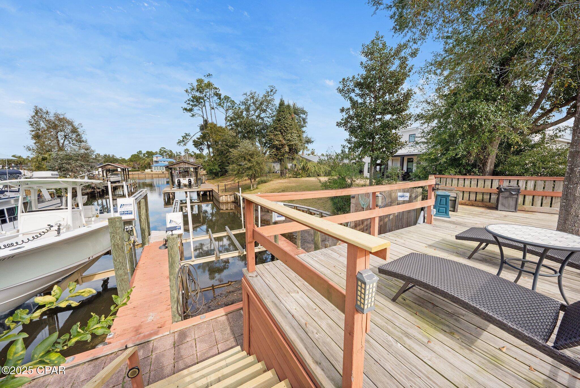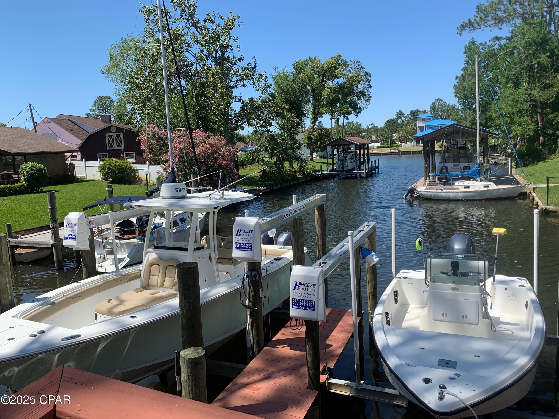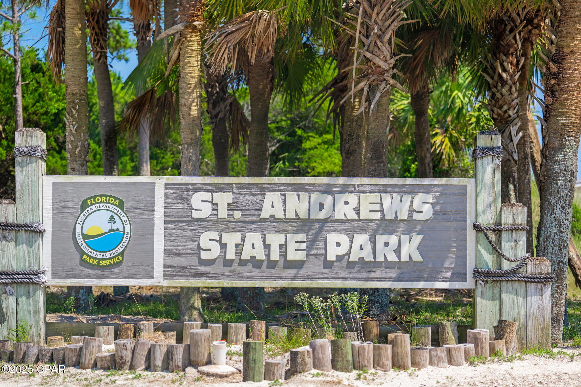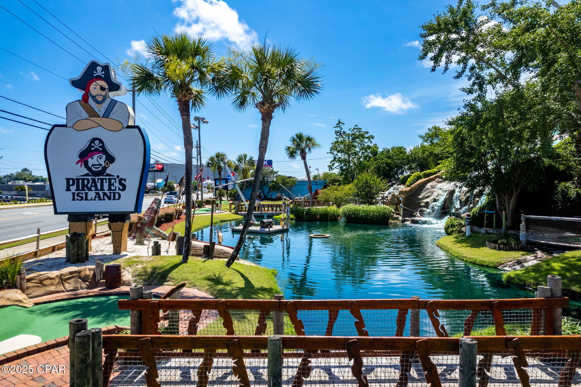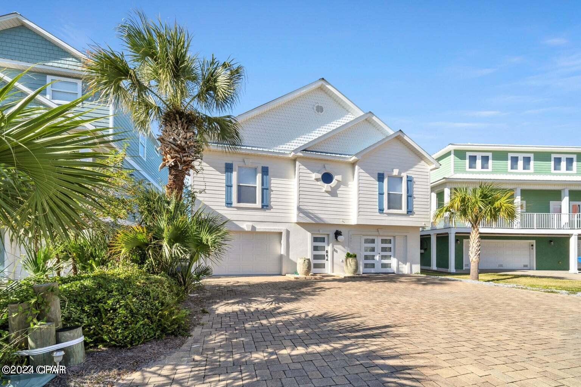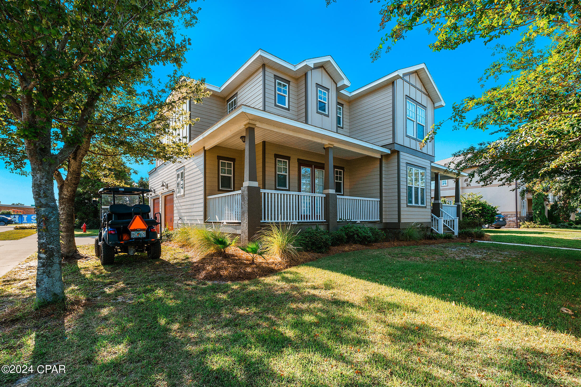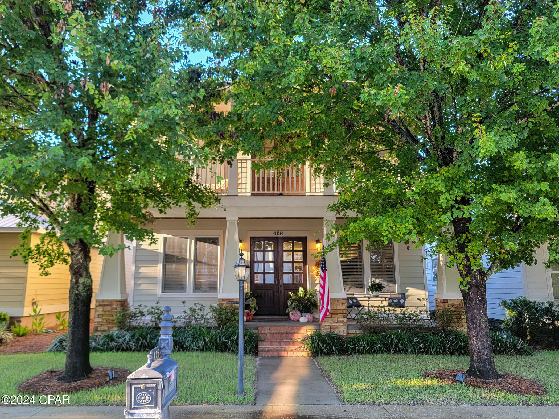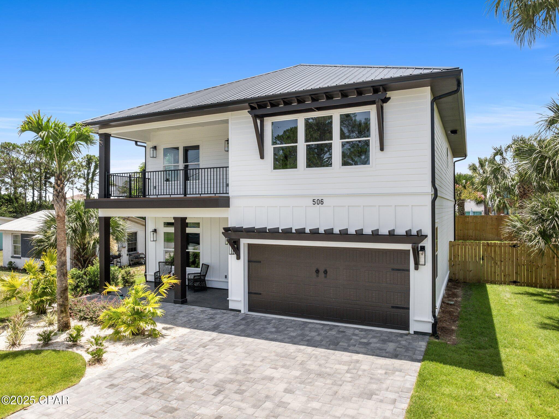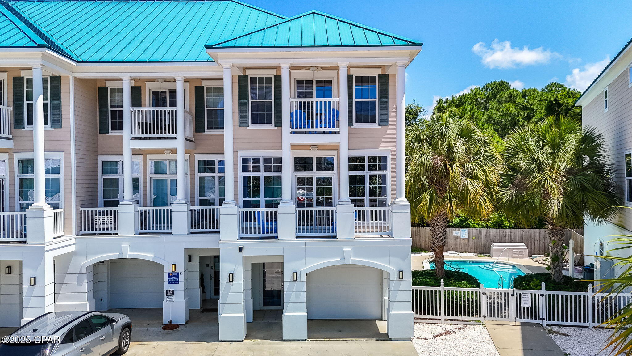115 Greenwood Drive, Panama City Beach, FL 32407
Property Photos
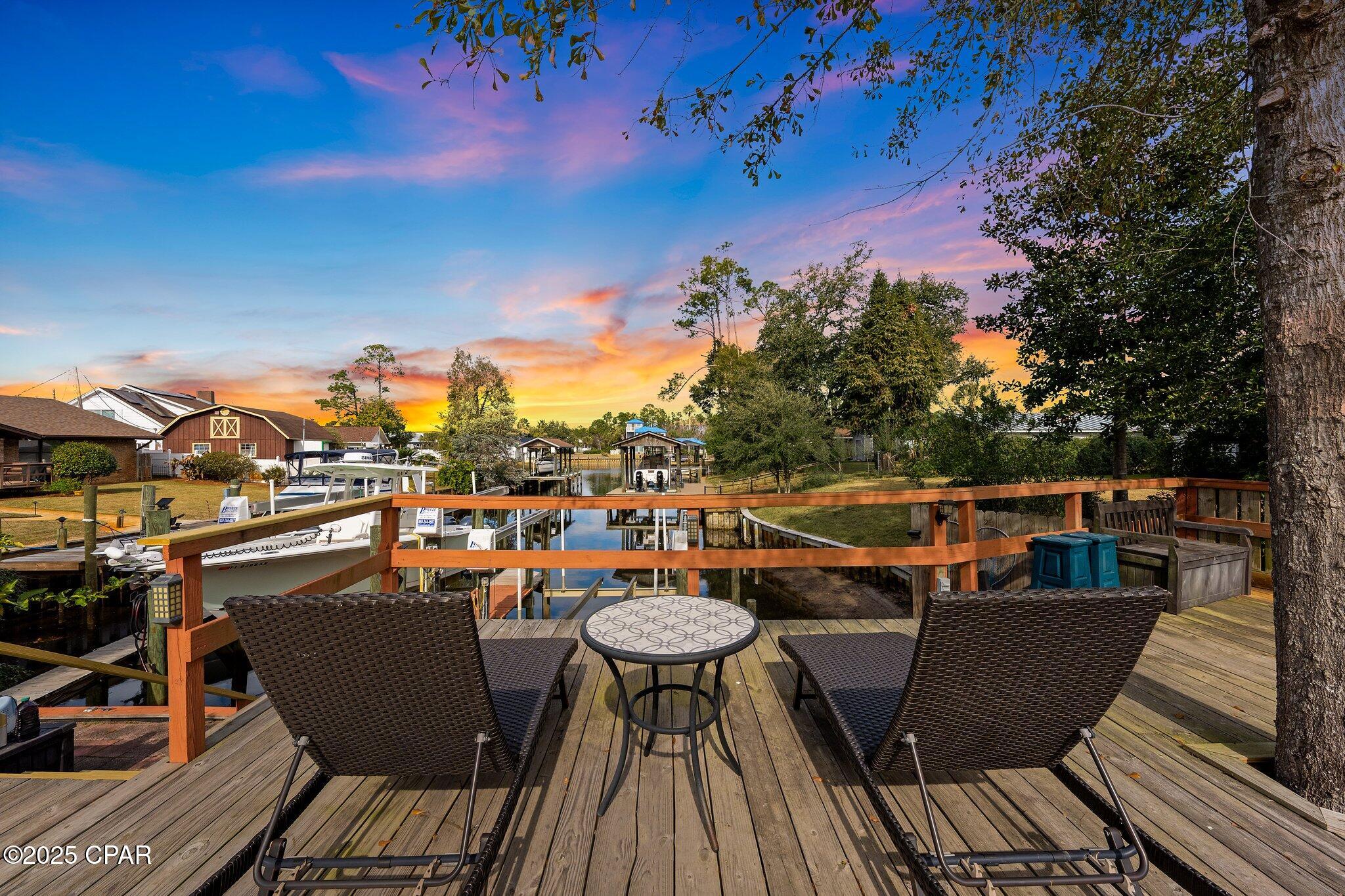
Would you like to sell your home before you purchase this one?
Priced at Only: $800,000
For more Information Call:
Address: 115 Greenwood Drive, Panama City Beach, FL 32407
Property Location and Similar Properties
- MLS#: 767358 ( Residential )
- Street Address: 115 Greenwood Drive
- Viewed: 33
- Price: $800,000
- Price sqft: $0
- Waterfront: Yes
- Wateraccess: Yes
- Waterfront Type: BoatDockSlip,BoatRampLiftAccess,CanalAccess,DockAccess,Seawall,Waterfront
- Year Built: 1963
- Bldg sqft: 0
- Bedrooms: 3
- Total Baths: 2
- Full Baths: 2
- Garage / Parking Spaces: 2
- Days On Market: 168
- Additional Information
- Geolocation: 30.1936 / -85.7574
- County: BAY
- City: Panama City Beach
- Zipcode: 32407
- Subdivision: Woodlawn Unit 3
- Elementary School: Breakfast Point
- Middle School: Breakfast Point
- High School: Arnold
- Provided by: ERA Neubauer Real Estate Inc
- DMCA Notice
-
DescriptionWelcome to 115 Greenwood Drive, Panama City Beach, FL a waterfront haven nestled on a spacious corner lot in highly desired Woodlawn Estates, just minutes from NSA Panama City (Naval Base)! This stunning property boasts direct canal access, complete with a dock equipped with electrical and water, two boat slips, and two lifts (6,000 lbs. and 12,000 lbs.) making it a boater's dream with quick access to the Bay and Gulf.Step off the dock, and the outdoor space is an angler's paradise, featuring a privacy fenced yard, outdoor shower, fish cleaning station, grilling area, storage shed, and an open patio perfect for enjoying serene waterfront views. Relax on the deck overlooking the canal, where you might spot dolphins, fish, otters, and other wildlife.Inside, this home offers a spacious layout designed for both comfort and entertaining. The open kitchen features quartz countertops, ample wooden cabinetry, a walk in pantry, stainless steel appliances including a GE double oven with an air fryer and a breakfast bar overlooking the welcoming living room with a wood burning fireplace. A formal dining area and a separate formal living room provide versatile spaces for hosting family and friends. Please note: The chandelier in the dining area (pictured) is a family heirloom and will not be included in the sale. The generously sized bedrooms and bathrooms have all been updated in recent years, ensuring modern comfort and style throughout. Luxury vinyl plank flooring flows seamlessly through the home, complementing the spacious design.Additional highlights include a large laundry room with built in cabinets, a 2 car garage with extra storage space, and the peace of mind that comes with FEMA map overlay showing Flood Zone X. The property also features a sprinkler system on a well and a water softener system, adding convenience and efficiency to the home.This home is a gem you don't want to miss!
Payment Calculator
- Principal & Interest -
- Property Tax $
- Home Insurance $
- HOA Fees $
- Monthly -
For a Fast & FREE Mortgage Pre-Approval Apply Now
Apply Now
 Apply Now
Apply NowFeatures
Building and Construction
- Covered Spaces: 0.00
- Exterior Features: SprinklerIrrigation, Patio
- Fencing: Fenced, Privacy
- Living Area: 1968.00
- Other Structures: Sheds
Land Information
- Lot Features: CornerLot, Waterfront
School Information
- High School: Arnold
- Middle School: Breakfast Point
- School Elementary: Breakfast Point
Garage and Parking
- Garage Spaces: 2.00
- Open Parking Spaces: 0.00
- Parking Features: Attached, Boat, Driveway, Garage, Oversized
Eco-Communities
- Pool Features: None
- Water Source: Well
Utilities
- Carport Spaces: 0.00
- Cooling: CentralAir, CeilingFans, Electric
- Heating: Central, Fireplaces
- Utilities: CableConnected, WaterAvailable
Finance and Tax Information
- Home Owners Association Fee: 0.00
- Insurance Expense: 0.00
- Net Operating Income: 0.00
- Other Expense: 0.00
- Pet Deposit: 0.00
- Security Deposit: 0.00
- Tax Year: 2023
- Trash Expense: 0.00
Other Features
- Appliances: DoubleOven, Dryer, Dishwasher, ElectricOven, ElectricWaterHeater, Refrigerator, WaterSoftenerOwned, WineRefrigerator, Washer
- Furnished: Unfurnished
- Interior Features: BeamedCeilings, BreakfastBar, Fireplace, KitchenIsland, Pantry
- Legal Description: WOODLAWN UNIT 3 LOT 1 BLK 10 & E 50' OF LOT 1 BLK 15 ORB 4561 P 1073
- Area Major: 03 - Bay County - Beach
- Occupant Type: Occupied
- Parcel Number: 27499-000-000
- Style: Ranch
- The Range: 0.00
- View: Canal
- Views: 33
Similar Properties
Nearby Subdivisions
[no Recorded Subdiv]
Annabella's Townhomes
Bahama Beach
Bahama Beach 1st Add
Bay West Estates Unit 1
Bayside At Ward Creek
Bayside Park U-1
Bayside Park Unit 1
Beachwood 1
Brandywine Estates
Breakfast Point
Breakfast Point East
Caballeros Estates At Hombre
Colonial Landing
Colony Club
Colony Club Hrbr Ph 1
Colony Club Hrbr Ph 2
Colony Club Hrbr Ph 3
Colony Subd Phase 1
Daugette Add-bahm Bch
Dolphin Bay
Dolphin Bay Ph I
Emerald Cove Villas
Greenwood Acres
Gulf Highlands
Gulf Highlands Beach Resort
Harbor Cove Village
Harbour Cove Village
Harbour Towne
Harrison's Walk
Hathaway Townhomes
Heritage Village
Hutchison's 1st To Bahama Bch
Indigo At Front Beach
Long Beach 3rd
Lyndell Plantation
Magnolia Place
Moonraker
Moorings At Woodlawn Point
No Named Subdivision
North Beach Estates
North Colony Club Estates
Ocean Mist
Our Fathers Estate
Palm Cove
Palm Cove Phase I
Palm Cove Phase Ii
Palm Cove Phase Iii
Panama City Beach Est
Sunnyside
Tapestry Park
Tapestry Park Phase I
The Glades
The Pines
Tierra Verde
Tierra Verde Phase Ii
Tierra Verde Phase Iii
Trieste Phase 2
Waterfall Phase I
Woodlawn Unit 1
Woodlawn Unit 2
Woodlawn Unit 3
Woodlawn Unit 4
Woodlawn Village Ph 1

- Natalie Gorse, REALTOR ®
- Tropic Shores Realty
- Office: 352.684.7371
- Mobile: 352.584.7611
- Fax: 352.584.7611
- nataliegorse352@gmail.com







