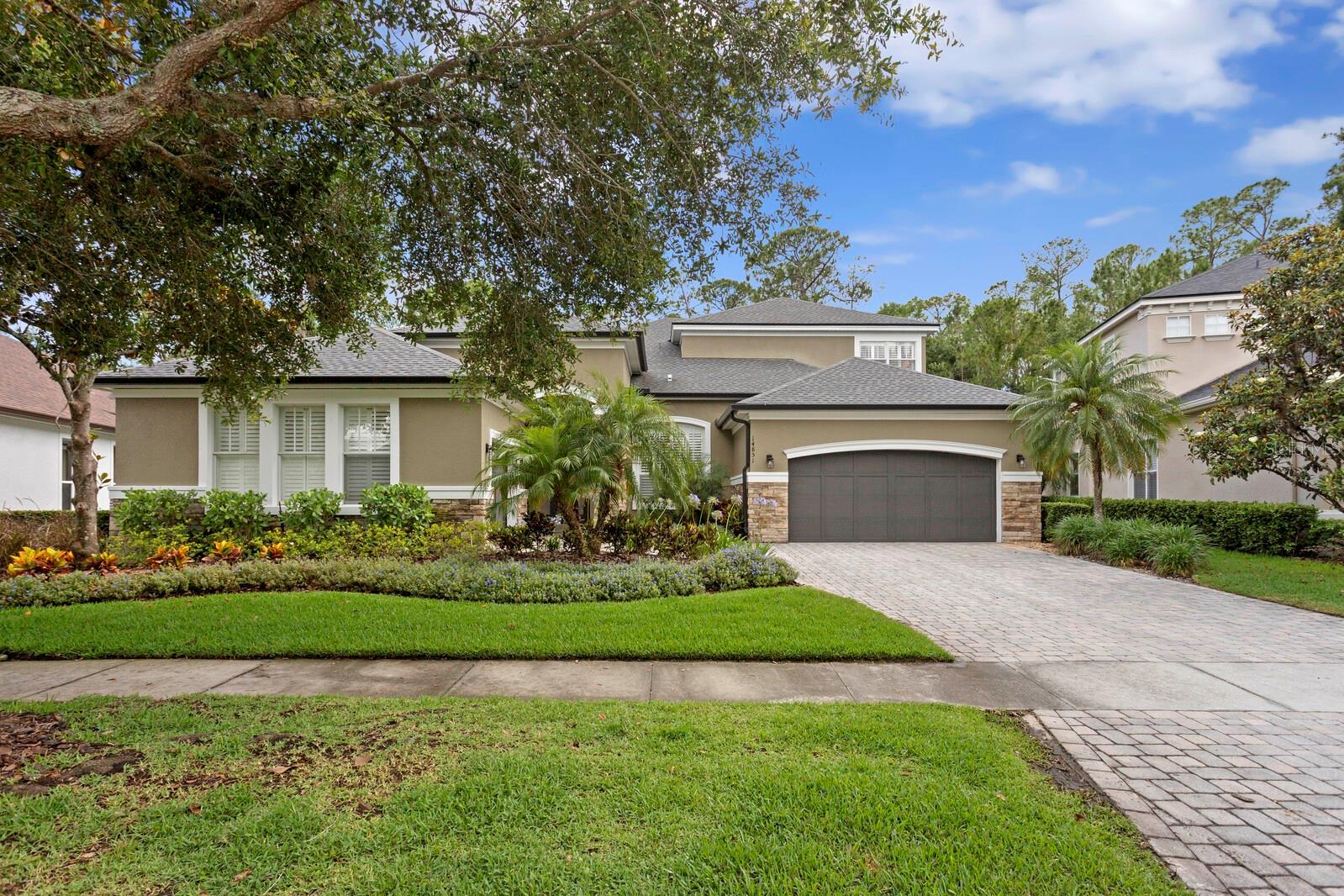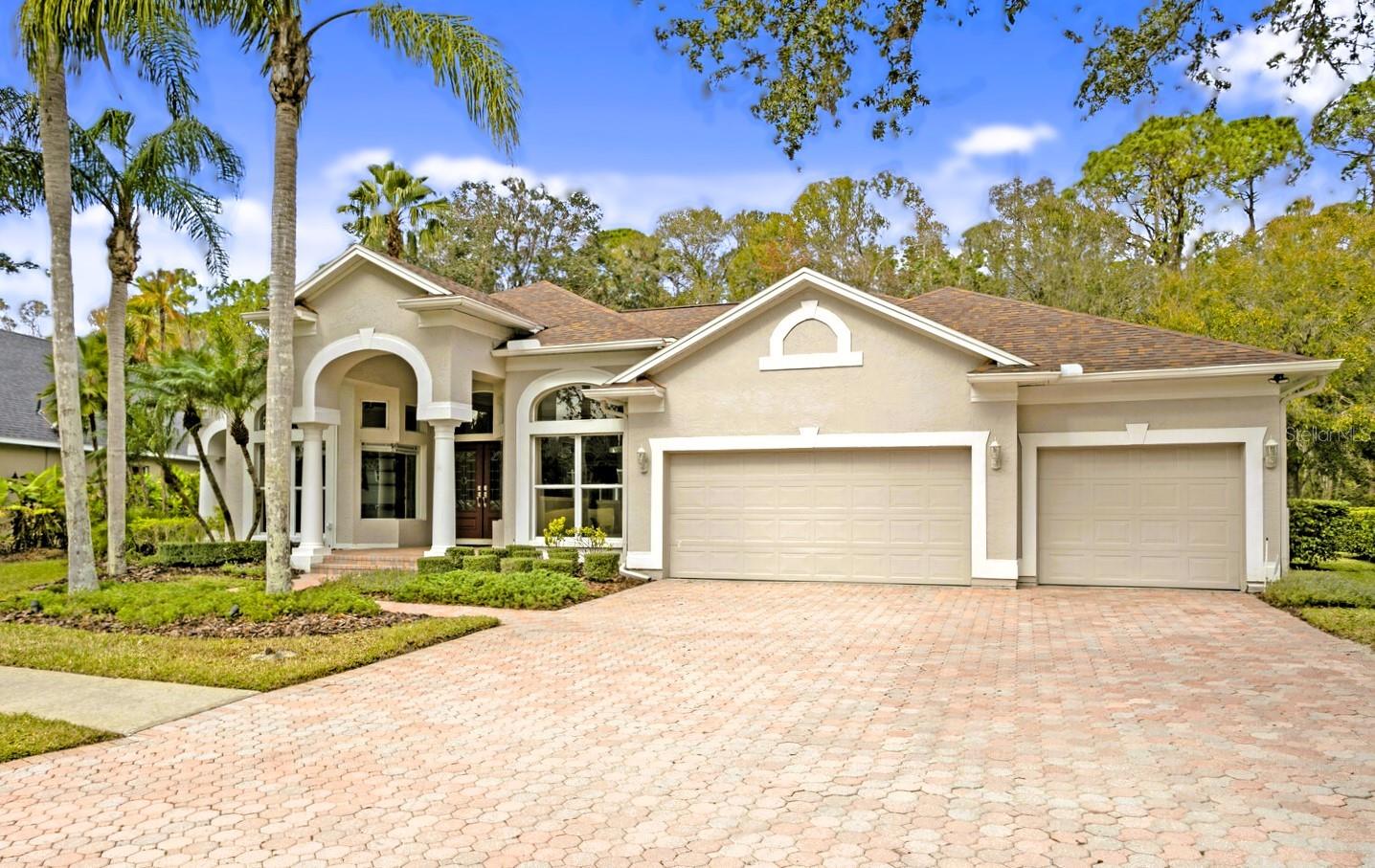10106 Radcliffe Drive, Tampa, FL 33626
Property Photos

Would you like to sell your home before you purchase this one?
Priced at Only: $1,095,000
For more Information Call:
Address: 10106 Radcliffe Drive, Tampa, FL 33626
Property Location and Similar Properties
- MLS#: TB8334103 ( Residential )
- Street Address: 10106 Radcliffe Drive
- Viewed: 13
- Price: $1,095,000
- Price sqft: $217
- Waterfront: No
- Year Built: 1994
- Bldg sqft: 5039
- Bedrooms: 4
- Total Baths: 4
- Full Baths: 3
- 1/2 Baths: 1
- Garage / Parking Spaces: 3
- Days On Market: 129
- Additional Information
- Geolocation: 28.0491 / -82.621
- County: HILLSBOROUGH
- City: Tampa
- Zipcode: 33626
- Subdivision: Westchase Sec 203
- Elementary School: Westchase
- Middle School: Davidsen
- High School: Alonso
- Provided by: BLACKER REALTY
- DMCA Notice
-
DescriptionPRICE REDUCTION!!! NEW BARREL TILE ROOF APRIL 2025!!! SELLERS' CONCESSION TO BUYERS OF $15,000.00!!! Live in the most exclusive area of the Westchase Community, well known as one of the best Tampa locations. Gorgeous upgraded custom Hannah Bartoletta built pool home in the gated community of Harbor Links featuring 4 bedrooms, 4 Bathrooms, plus a full sized office with a spectacular view of the Westchase Golf Course. The home is exceptionally situated on a highly desirable private conservation area and with a view of the Westchase golf course. Light, open formal living area features full pocket sliders. Professionally equipped gourmet kitchen with all new stainless steel appliances opens to spacious family room with wood burning fireplace. Large pool with a glass spill over spa with a waterfall. Huge outdoor area under oversized lanai, which allows placement of any resort furnishing and is wired and plumbed for outdoor kitchen and cable TV. Endless list of upgrades includes brick paver driveway, crown molding throughout living space, 8ft raised doors, enormous island kitchen, separate breakfast nook, custom glass entrance doors, walk in shower, dual sinks, and Jacuzzi tub in Master Bath. All closets are equipped with custom built ins. New carpet in all areas that are not tiled. Please contact me to schedule your private showing.
Payment Calculator
- Principal & Interest -
- Property Tax $
- Home Insurance $
- HOA Fees $
- Monthly -
For a Fast & FREE Mortgage Pre-Approval Apply Now
Apply Now
 Apply Now
Apply NowFeatures
Building and Construction
- Builder Name: Hannah Bartoletta
- Covered Spaces: 0.00
- Exterior Features: SprinklerIrrigation, Lighting, RainGutters
- Flooring: Carpet, CeramicTile, Wood
- Living Area: 3423.00
- Roof: Shingle
Land Information
- Lot Features: ConservationArea, NearGolfCourse, Landscaped
School Information
- High School: Alonso-HB
- Middle School: Davidsen-HB
- School Elementary: Westchase-HB
Garage and Parking
- Garage Spaces: 3.00
- Open Parking Spaces: 0.00
- Parking Features: Driveway, Garage, GarageDoorOpener, Oversized
Eco-Communities
- Pool Features: Gunite, Heated, InGround, Other, ScreenEnclosure, Association, Community
- Water Source: Public
Utilities
- Carport Spaces: 0.00
- Cooling: CentralAir, CeilingFans
- Heating: Central, Electric, HeatPump, NaturalGas
- Pets Allowed: CatsOk, DogsOk, Yes
- Sewer: PublicSewer
- Utilities: CableAvailable, ElectricityConnected, NaturalGasConnected, MunicipalUtilities, SewerConnected, UndergroundUtilities, WaterConnected
Amenities
- Association Amenities: GolfCourse, Playground, Pool, RecreationFacilities
Finance and Tax Information
- Home Owners Association Fee Includes: Pools, RoadMaintenance, Security
- Home Owners Association Fee: 200.00
- Insurance Expense: 0.00
- Net Operating Income: 0.00
- Other Expense: 0.00
- Pet Deposit: 0.00
- Security Deposit: 0.00
- Tax Year: 2024
- Trash Expense: 0.00
Other Features
- Appliances: BuiltInOven, Cooktop, Dishwasher, Disposal, GasWaterHeater, Microwave, Refrigerator, RangeHood, WaterSoftener
- Country: US
- Interior Features: CeilingFans, CrownMolding, HighCeilings, KitchenFamilyRoomCombo, LivingDiningRoom, StoneCounters, WalkInClosets, WindowTreatments
- Legal Description: WESTCHASE SECTION 203 LOT 29 BLOCK 1
- Levels: One
- Area Major: 33626 - Tampa/Northdale/Westchase
- Occupant Type: Vacant
- Parcel Number: U-17-28-17-063-000001-00029.0
- Style: Contemporary
- The Range: 0.00
- View: ParkGreenbelt, GolfCourse, TreesWoods
- Views: 13
- Zoning Code: PD
Similar Properties
Nearby Subdivisions
Calf Path Estates
Fawn Lake Ph V
Fawn Ridge Village B
Fawn Ridge Village F Un 1
Fawn Ridge Village H Un 1
Fawn Ridge Village H Un 2
Highland Park Ph 1
Old Memorial
Old Memorial Sub Ph
Sheldon West Mh Community
The Palms At Citrus Park
Tree Tops North Ph 2b
Tree Tops Ph 2
Waterchase
Waterchase Ph 01
Waterchase Ph 1
Waterchase Ph 2
Waterchase Ph 4
Waterchase Ph 5
Waterchase Ph 6
Waterchase Ph I
West Hampton
Westchase Millport
Westchase West Park Village
Westchase - Millport
Westchase Sec 110
Westchase Sec 201
Westchase Sec 203
Westchase Sec 205
Westchase Sec 211
Westchase Sec 223
Westchase Sec 225 22
Westchase Sec 225 227 229
Westchase Sec 225, 227, 229
Westchase Sec 225227229
Westchase Sec 322
Westchase Sec 326
Westchase Sec 370
Westchase Sec 373 411
Westchase Sec 373 & 411
Westchase Sec 430a
Westchase Section 371
Westchase Section 430b
Westchase Sections 302 304
Westchase Sections 302 & 304
Westchester Ph 1
Westchester Ph 3
Westchester Phase2b
Westwood Lakes Ph 1a
Westwood Lakes Ph 2b Un 2
Westwood Lakes Ph 2c

- Natalie Gorse, REALTOR ®
- Tropic Shores Realty
- Office: 352.684.7371
- Mobile: 352.584.7611
- Fax: 352.584.7611
- nataliegorse352@gmail.com










































