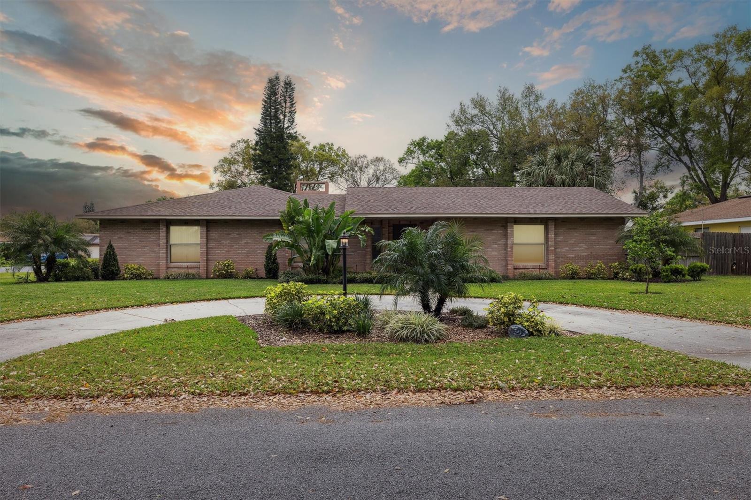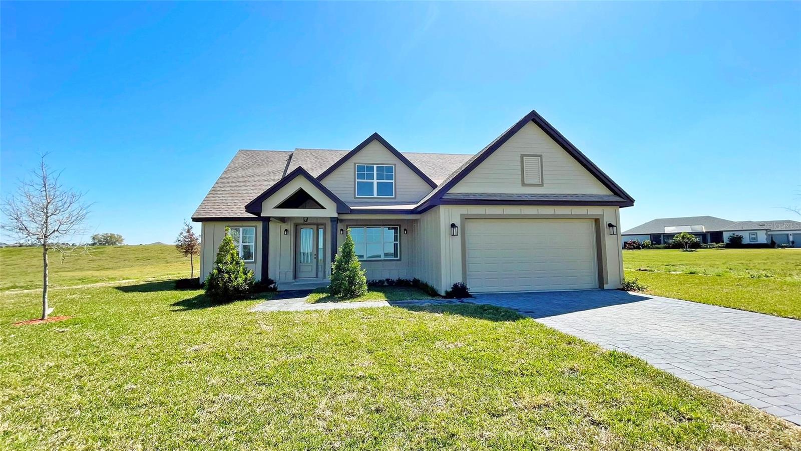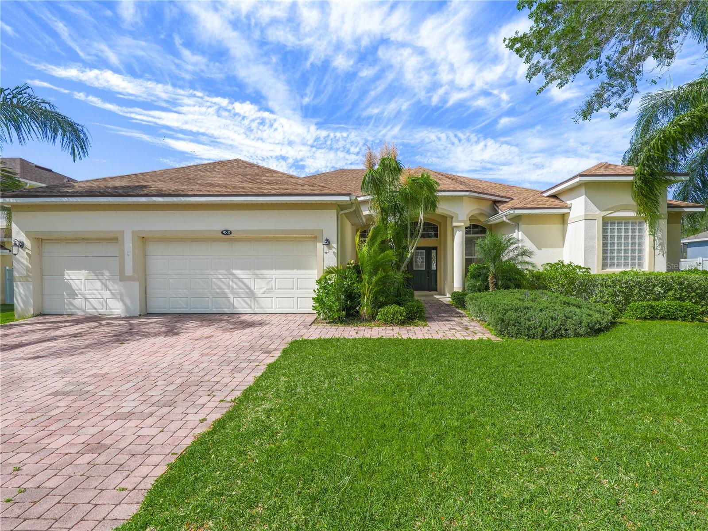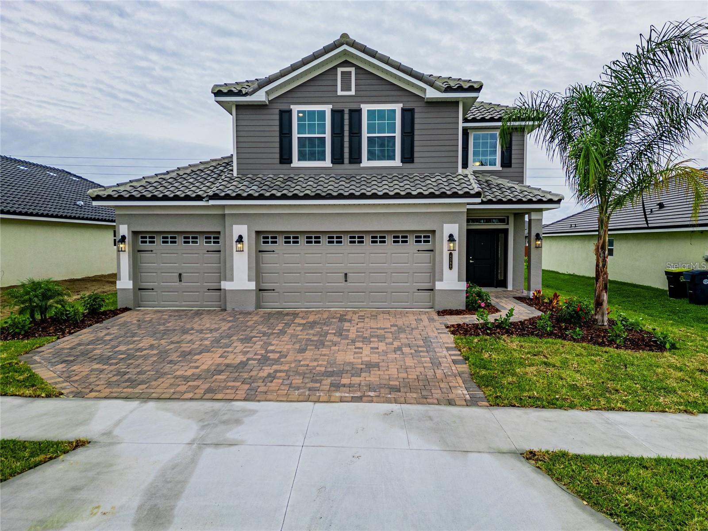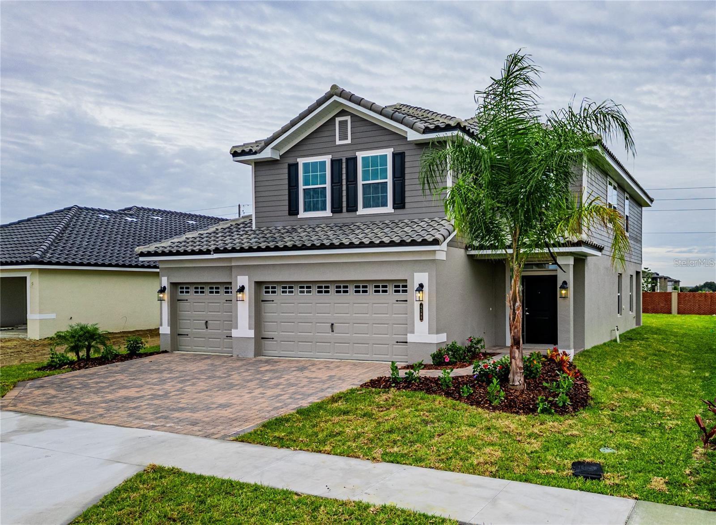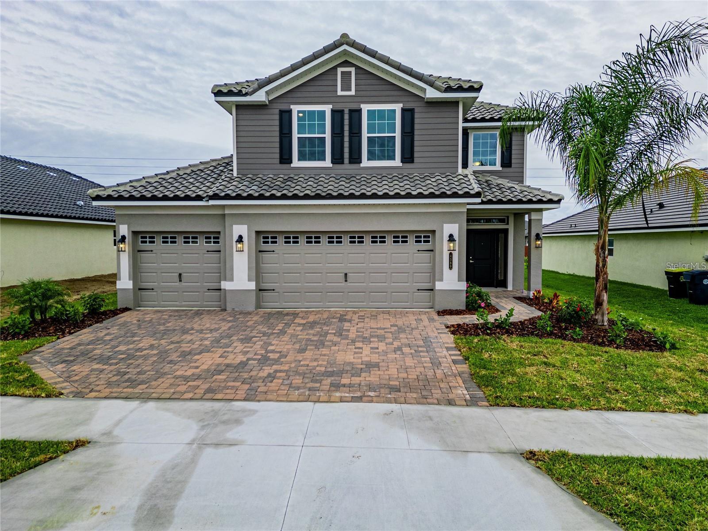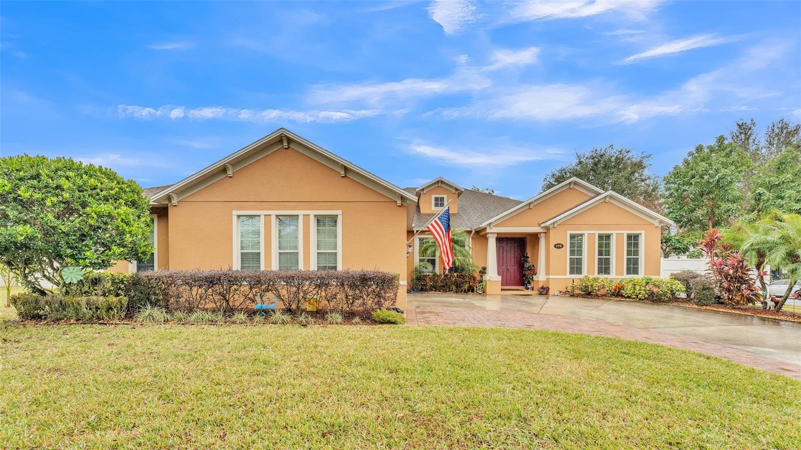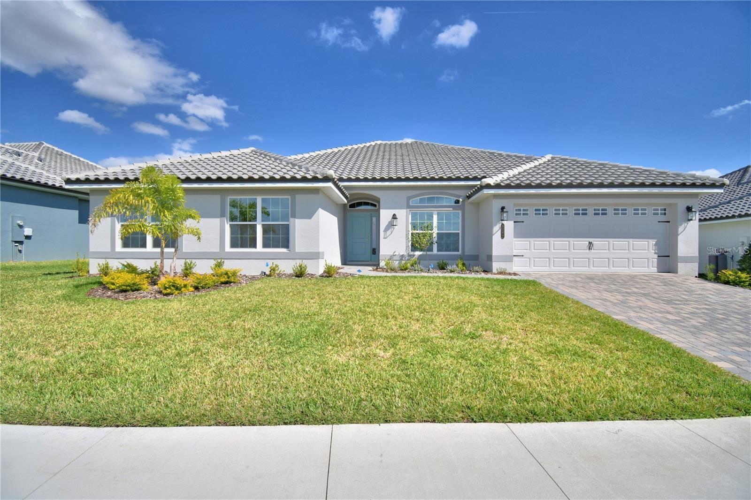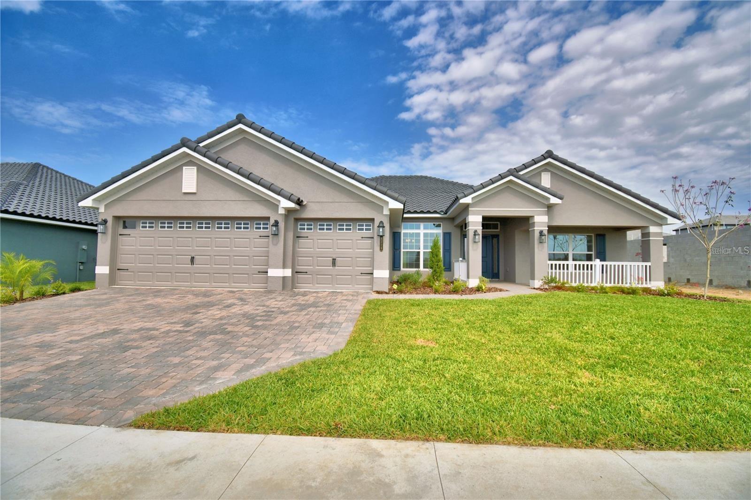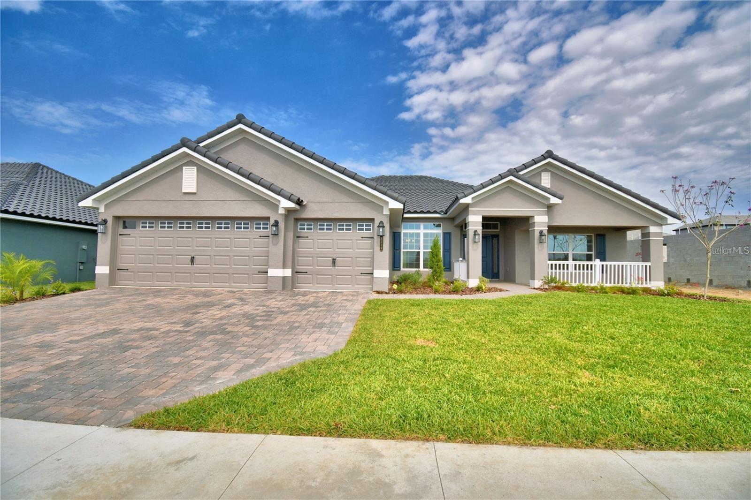537 Pond Cypress Court, Auburndale, FL 33823
Property Photos

Would you like to sell your home before you purchase this one?
Priced at Only: $499,900
For more Information Call:
Address: 537 Pond Cypress Court, Auburndale, FL 33823
Property Location and Similar Properties
- MLS#: P4933489 ( Residential )
- Street Address: 537 Pond Cypress Court
- Viewed: 3
- Price: $499,900
- Price sqft: $166
- Waterfront: Yes
- Wateraccess: Yes
- Waterfront Type: LakePrivileges
- Year Built: 2018
- Bldg sqft: 3004
- Bedrooms: 3
- Total Baths: 2
- Full Baths: 2
- Garage / Parking Spaces: 3
- Days On Market: 157
- Additional Information
- Geolocation: 28.0966 / -81.7571
- County: POLK
- City: Auburndale
- Zipcode: 33823
- Subdivision: Water Ridge Sub
- Elementary School: Walter Caldwell Elem
- Middle School: Stambaugh
- High School: Auburndale
- Provided by: CENTURY 21 MYERS REALTY
- DMCA Notice
-
DescriptionSituated on a picturesque cul de sac lot, this custom built 3 bedroom, 2 bathroom home with a 3 car garage is located in the premier gated community of Water Ridge. Offering breathtaking views of Lake Van and Lake Medora, this home is designed for comfort, elegance, and modern convenience. A paver driveway, exquisite stonework, and a welcoming front porch set the stage for this stunning home. The leaded glass front door opens to an interior flooded with natural light. The main areas of the home showcase elegant wood look porcelain tile, combining the warmth of wood with the durability and easy maintenance of tile. Designed for both everyday living and entertaining the gourmet kitchen is a true showpiece, blending style, functionality, and high end finishes, Showcasing Expansive granite countertops, Custom crafted cabinetry offering generous storage, A Stone Tile backsplash for a stylish finish, A Breakfast bar perfect for casual dining or entertaining, Premium slate appliances, including a range, built in microwave, dishwasher, and refrigerator, and Under cabinet lighting, enhancing ambiance and functionality. Whether youre preparing a quick meal or hosting a gathering, this well equipped kitchen makes cooking a pleasure while maintaining a seamless flow to the dining and living areas. This open floor plan design is perfect for entertaining guests, offering a spacious living room, dining area, and glassed in lanai for a seamless indoor outdoor experience. The owners suite is a private haven designed for comfort and relaxation. The spacious bedroom features plush carpeting, ample natural light, A large walk in closet providing generous storage, while the luxurious en suite bath offers a spa like experience. The walk in shower is beautifully designed with elegant tile and a rain glass enclosure, complementing the dual sinks with lighted mirrors and a linen closet for added convenience. This triple split plan offers Two additional bedrooms, each with generous sized closets for abundant storage space, ensuring everything has its place, and a thoughtfully designed guest bath. The laundry room offers both style and practicality, featuring granite countertops and custom cabinetry. The oversized 3 car garage combines functionality and style, featuring epoxy floors, a mini split AC, and retractable garage door screens for added convenience and comfort. You will appreciate the Many Bonus features including paid off solar panels, energy efficient Low E windows, a private well for irrigation, a convenient sidewalk leading from the back garage door to the rear of the home, and no rear neighbors for added privacy. The Water Ridge Community offers Resort Style Living with Residents enjoying the exclusive amenities, including Multiple Sparkling Pools, Tennis & Pickleball Courts, A State of the art fitness center, A Beautifully appointed clubhouse, Scenic walking trails, Access to three lakes for boating & fishing, Private boat launches on Lake Van & Lake Alfred, and On site boat storage. This Prime Property is Conveniently located between Tampa and Orlando, and provides easy access to major attractions, shopping, dining, and international airportsall while offering a tranquil retreat for relaxation and recreation. Schedule your private tour today and discover the lifestyle that awaits you in Water Ridge!
Payment Calculator
- Principal & Interest -
- Property Tax $
- Home Insurance $
- HOA Fees $
- Monthly -
For a Fast & FREE Mortgage Pre-Approval Apply Now
Apply Now
 Apply Now
Apply NowFeatures
Building and Construction
- Covered Spaces: 0.00
- Exterior Features: SprinklerIrrigation, Lighting
- Flooring: Carpet, PorcelainTile
- Living Area: 2267.00
- Roof: Shingle
School Information
- High School: Auburndale High School
- Middle School: Stambaugh Middle
- School Elementary: Walter Caldwell Elem
Garage and Parking
- Garage Spaces: 3.00
- Open Parking Spaces: 0.00
- Parking Features: Driveway, Garage, GarageDoorOpener, Oversized
Eco-Communities
- Pool Features: Community
- Water Source: Public
Utilities
- Carport Spaces: 0.00
- Cooling: CentralAir, CeilingFans
- Heating: Central
- Pets Allowed: CatsOk, DogsOk
- Sewer: PublicSewer
- Utilities: CableConnected, ElectricityConnected, HighSpeedInternetAvailable, MunicipalUtilities, SewerConnected, UndergroundUtilities, WaterConnected
Finance and Tax Information
- Home Owners Association Fee Includes: AssociationManagement, Pools, RecreationFacilities, ReserveFund
- Home Owners Association Fee: 1010.00
- Insurance Expense: 0.00
- Net Operating Income: 0.00
- Other Expense: 0.00
- Pet Deposit: 0.00
- Security Deposit: 0.00
- Tax Year: 2024
- Trash Expense: 0.00
Other Features
- Appliances: Dryer, Dishwasher, ElectricWaterHeater, Disposal, Microwave, Range, Refrigerator, Washer
- Country: US
- Interior Features: BuiltInFeatures, CeilingFans, EatInKitchen, HighCeilings, OpenFloorplan, StoneCounters, SplitBedrooms, WalkInClosets, WoodCabinets
- Legal Description: WATER RIDGE SUBDIVISION PB 133 PGS 24 THRU 35 LOT 224
- Levels: One
- Area Major: 33823 - Auburndale
- Occupant Type: Owner
- Parcel Number: 25-27-36-305501-002240
- Style: Custom
- The Range: 0.00
- View: Lake, Water
Similar Properties
Nearby Subdivisions
Alberta Park Sub
Amber Estates
Auburn Grove
Auburn Oaks Ph 02
Auburn Preserve
Auburndale Heights
Auburndale Lakeside Park
Auburndale Manor
Azalea Park
Bennetts Resub
Bentley Oaks
Berkely Rdg Ph 2
Berkley Rdg Ph 03
Berkley Rdg Ph 03 Berkley Rid
Berkley Rdg Ph 2
Berkley Reserve Rep
Berkley Ridge
Berkley Ridge Ph 01
Brookland Park
Cadence Crossing
Caldwell Estates
Classic View Estates
Classic View Farms
Dennis Park
Diamond Ridge 02
Drexel Park
Enclave At Lake Arietta
Enclave At Lake Myrtle
Enclavelk Myrtle
Estates Auburndale
Estates Auburndale Ph 02
Estates Of Auburndale
Estatesauburndale Ph 2
Fair Haven Estates
Flamingo Heights Sub
Flanigan C R Sub
Godfrey Manor
Grove Estates 1st Add
Grove Estates Second Add
Hazel Crest
Hickory Ranch
Hillcrest Sub
Hills Arietta
Johnson Heights
Jolleys Add
Kinstle Hill
Kirkland Lake Estates
Kossuthville Sub
Kossuthville Subdivision
Lake Arietta Reserve
Lake Juliana Estates
Lake Mariana Reserve Ph 1
Lake Whistler Estates
Mattie Pointe
Midway Gardens
New Armenia Rev Map
Not In Subdivision
Not On List
Otter Woods Estates
Paddock Place
Prestown Sub
Rainbow Ridge
Reserve At Van Oaks
Reserve At Van Oaks Phase 1
Rexanne Sub
Shaddock Estates
Summerlake Estates
Sun Acres
Sun Acres 173 174 Un 2
The Reserve Van Oaks Ph 1
Triple Lake Sub
Tropical Acres
Van Lakes
Water Ridge Sub
Watercrest Estates
Witham Acres Rep

- Natalie Gorse, REALTOR ®
- Tropic Shores Realty
- Office: 352.684.7371
- Mobile: 352.584.7611
- Fax: 352.584.7611
- nataliegorse352@gmail.com









































































