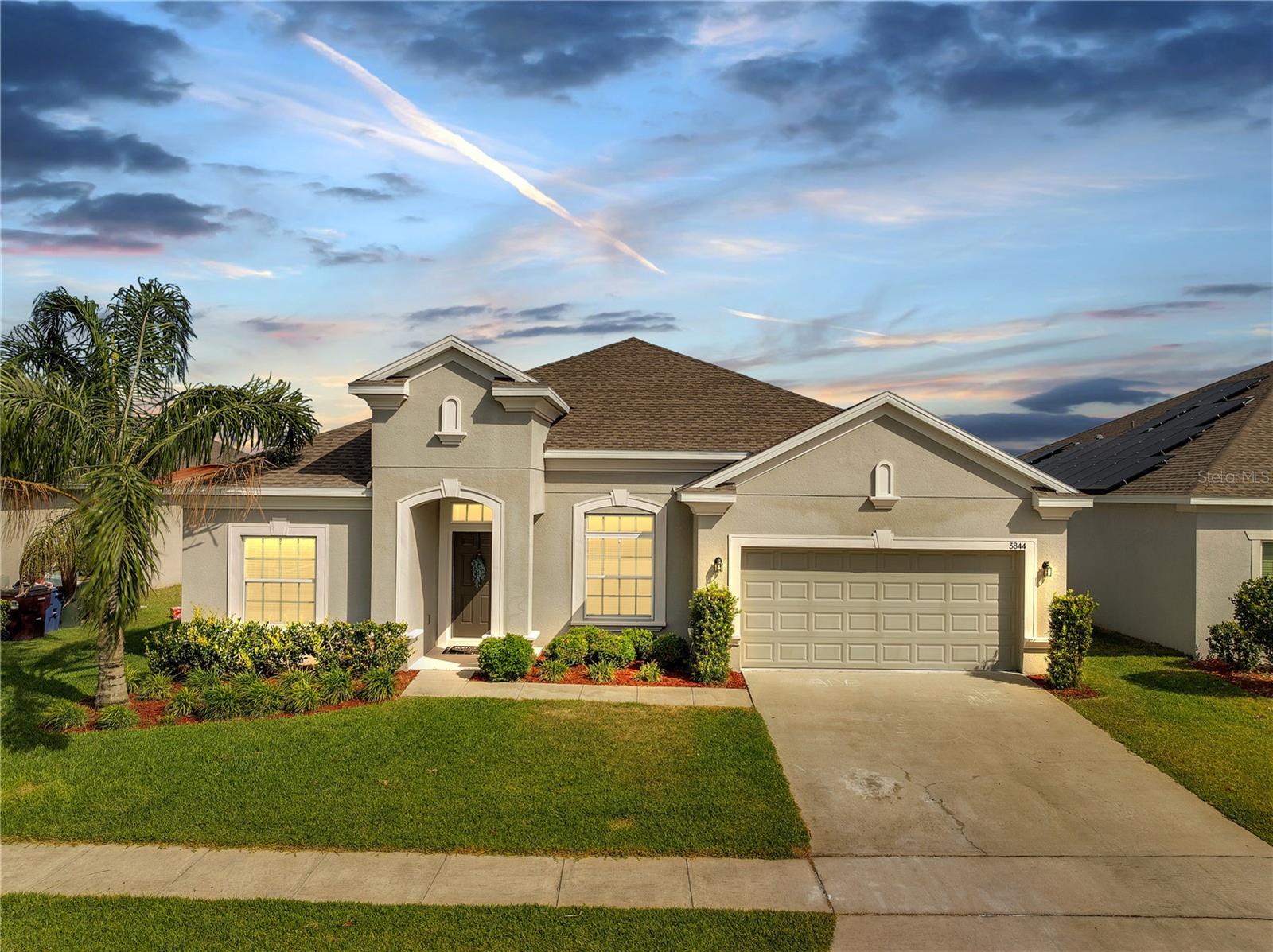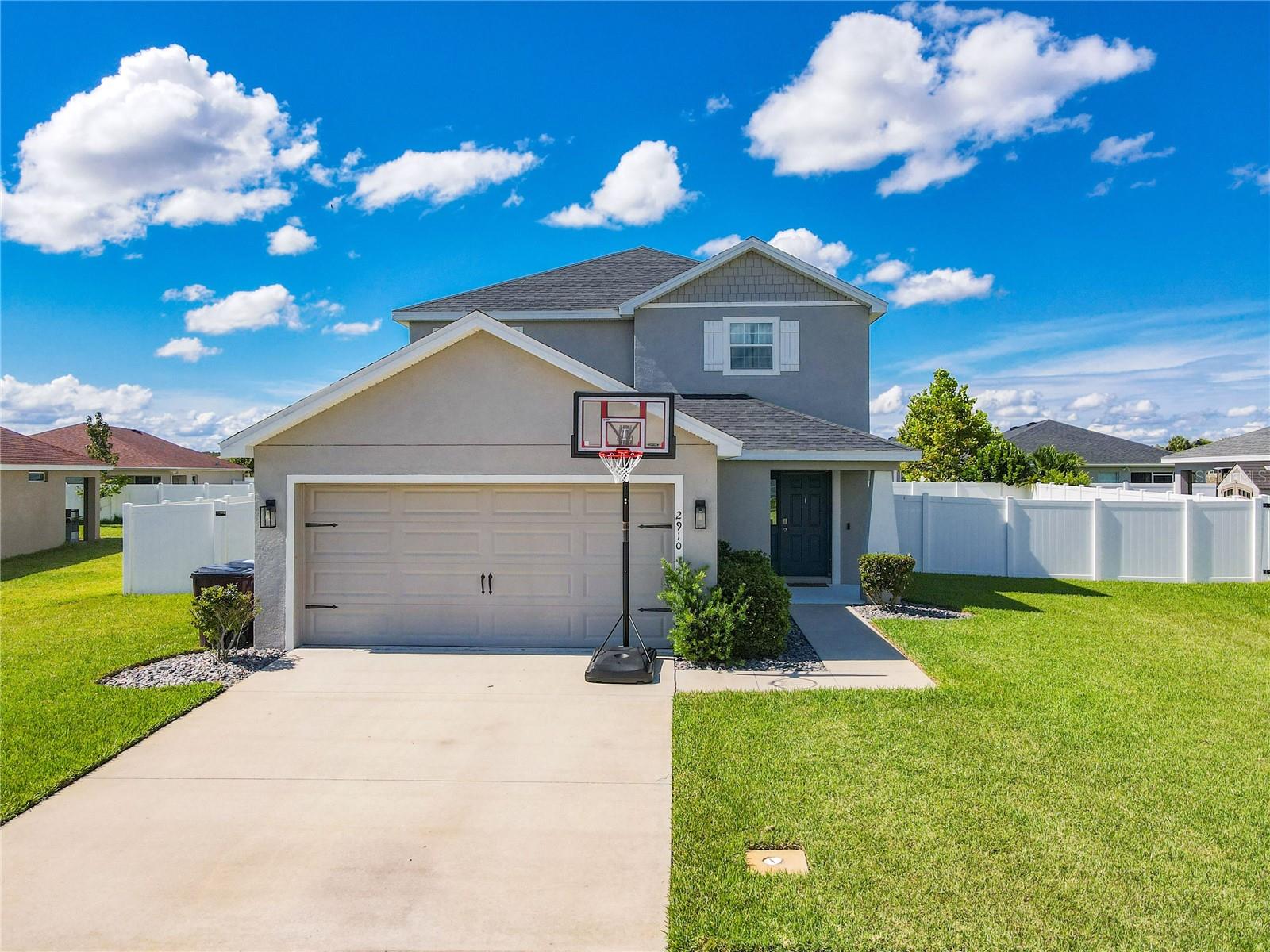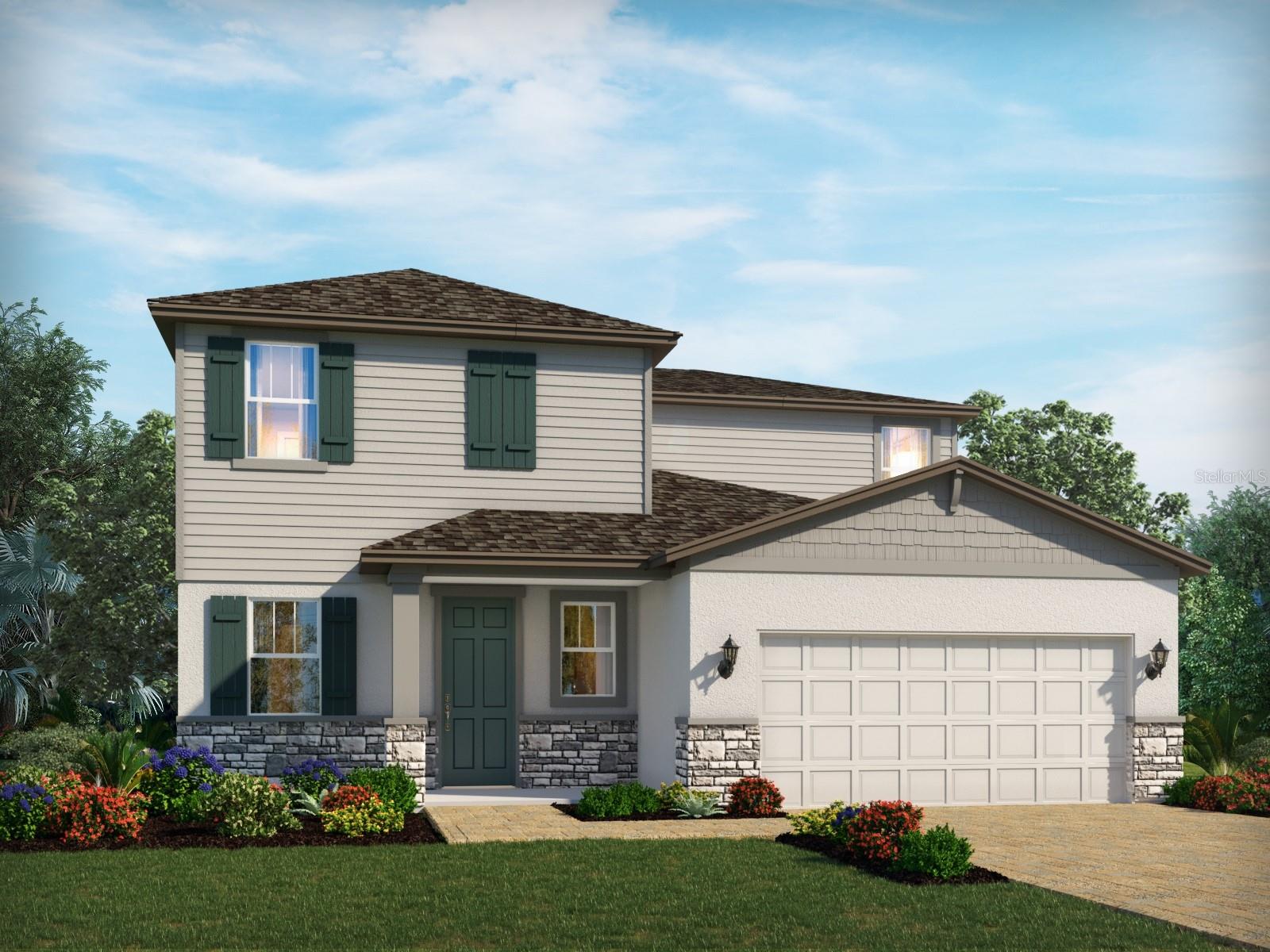2542 Bobby Lee Lane, St Cloud, FL 34772
Property Photos

Would you like to sell your home before you purchase this one?
Priced at Only: $404,900
For more Information Call:
Address: 2542 Bobby Lee Lane, St Cloud, FL 34772
Property Location and Similar Properties
- MLS#: S5119618 ( Residential )
- Street Address: 2542 Bobby Lee Lane
- Viewed: 3
- Price: $404,900
- Price sqft: $148
- Waterfront: No
- Year Built: 2008
- Bldg sqft: 2734
- Bedrooms: 4
- Total Baths: 2
- Full Baths: 2
- Garage / Parking Spaces: 2
- Days On Market: 109
- Additional Information
- Geolocation: 28.1877 / -81.3025
- County: OSCEOLA
- City: St Cloud
- Zipcode: 34772
- Subdivision: Bristol Cove At Deer Creek Ph
- Elementary School: Canoe Creek K 8
- Middle School: St. Cloud Middle (6 8)
- High School: Harmony High
- Provided by: LA ROSA REALTY KISSIMMEE
- DMCA Notice
-
DescriptionDiscover this beautifully maintained 4 bedroom, 2 bathroom single family home built by Park Square Homes, featuring the popular Juniper Springs model with 2,153 square feet of living space on a 7,797 square foot lot. Built in 2008, this home boasts a thoughtfully designed floor plan that seamlessly blends comfort and functionality. Upon entering, youll find a bright and airy living area, perfect for entertaining or relaxing, while the open concept kitchen offers modern appliances, ample counter space, and a cozy breakfast nook. The primary suite provides a private retreat with an en suite bathroom, and additional bedrooms offer flexibility for guests, a home office, or a growing family. A standout feature of this home is the inviting Florida room with glass windows, allowing you to enjoy the outdoors in comfort year roundclose it during hot summer days to stay cool, remain dry on rainy afternoons, or maintain a cozy temperature during the few colder days in winter, all while staying connected to nature with the necessary coverage. Major updates include a new roof in 2017, a new water heater in 2025, and all house lights replaced this year with recessed LED lighting. The AC was replaced some time ago and has been meticulously maintained with regular servicing to ensure optimal performance. Nestled in a sought after Saint Cloud community, this home is conveniently located near shopping, dining, parks, and major highways, making travel to Orlando and surrounding areas effortless. With access to nearby lakes and outdoor recreational activities, this is the perfect place to enjoy the best of Florida living. Schedule a private showing today and make this exceptional home yours!
Payment Calculator
- Principal & Interest -
- Property Tax $
- Home Insurance $
- HOA Fees $
- Monthly -
For a Fast & FREE Mortgage Pre-Approval Apply Now
Apply Now
 Apply Now
Apply NowFeatures
Building and Construction
- Builder Model: Juniper Springs
- Builder Name: Park Square Homes
- Covered Spaces: 0.00
- Exterior Features: SprinklerIrrigation, Lighting, RainGutters
- Flooring: Carpet, Tile
- Living Area: 2153.00
- Roof: Shingle
School Information
- High School: Harmony High
- Middle School: St. Cloud Middle (6-8)
- School Elementary: Canoe Creek K-8
Garage and Parking
- Garage Spaces: 2.00
- Open Parking Spaces: 0.00
Eco-Communities
- Water Source: Public
Utilities
- Carport Spaces: 0.00
- Cooling: CentralAir, CeilingFans
- Heating: Central, Electric
- Pets Allowed: CatsOk, DogsOk
- Sewer: PublicSewer
- Utilities: CableConnected, ElectricityConnected, MunicipalUtilities, SewerConnected, UndergroundUtilities, WaterConnected
Finance and Tax Information
- Home Owners Association Fee: 159.00
- Insurance Expense: 0.00
- Net Operating Income: 0.00
- Other Expense: 0.00
- Pet Deposit: 0.00
- Security Deposit: 0.00
- Tax Year: 2023
- Trash Expense: 0.00
Other Features
- Appliances: Dryer, Dishwasher, ElectricWaterHeater, Disposal, Microwave, Range, Refrigerator, Washer
- Country: US
- Interior Features: BuiltInFeatures, TrayCeilings, CeilingFans, CathedralCeilings, HighCeilings, OpenFloorplan, WalkInClosets, WoodCabinets
- Legal Description: BRISTOL COVE AT DEER CREEK PH 2 PB 20 PG 37-40 LOT 234
- Levels: One
- Area Major: 34772 - St Cloud (Narcoossee Road)
- Occupant Type: Owner
- Parcel Number: 26-26-30-0068-0001-2340
- The Range: 0.00
- Zoning Code: SPUD
Similar Properties
Nearby Subdivisions
2768
Bristol Cove At Deer Creek Ph
Buena Lago Ph 4
Camelot
Camelot Unit 1
Camelot Unit 3
Canoe Creek Lakes
Canoe Creek Lakes Add
Canoe Creek Lakes Unit 2
Canoe Creek Woods
Canoe Creek Woods Unit 11
Cross Creek Estates
Crystal Creek
Cypress Point
Cypress Point Unit 3
Cypress Preserve
Deer Creek West
Deer Run Estates
Deer Run Estates Ph 2
Del Webb Twin Lakes
Doe Run At Deer Creek
Eagle Meadow
Eden At Cross Prairie
Eden At Crossprairie
Edgewater Ed-4 Lt 1 Rep
Edgewater Ed4 Lt 1 Rep
Esprit Ph 01
Esprit Ph 1
Esprit Ph 2
Esprit Ph 3d
Estates At Southern Vista Pine
Gramercy Farms Ph 1
Gramercy Farms Ph 4
Gramercy Farms Ph 8
Gramercy Farms Ph 9b
Hanover Lakes
Hanover Lakes Ph 1
Hanover Lakes Ph 2
Hanover Lakes Ph 3
Hanover Lakes Ph 4
Hanover Lakes Ph 5
Havenfield At Cross Prairie
Hickory Grove Ph 1
Hickory Hollow
Hickory Hollow Unit 3
Hidden Pines
Horizon Meadows Pb 8 Pg 139 Lo
Indian Lakes
Indian Lakes Ph 2
Indian Lakes Ph 3
Indian Lakes Ph 5 6
Keystone Pointe Ph 2
Kissimmee Park
Mallard Pond Ph 1
Northwest Lakeside Groves
Northwest Lakeside Groves Ph 1
Northwest Lakeside Groves Ph 2
Old Hickory
Old Hickory Ph 1 2
Old Hickory Ph 1 & 2
Old Hickory Ph 3
Reserve At Pine Tree
S L I C
S L & I C
Sawgrass
Sawgrass Unit 2
Seminole Land And Inv Co
Southern Pines
Southern Pines Ph 3b
Southern Pines Ph 4
Southern Pines Ph 5
Southern Pines Unit 3a
St Cloud Manor Estates
St Cloud Manor Estates Unit 1
St Cloud Manor Village
Stevens Plantation
Sweetwater Creek
Teka Village Tr 2 Rep Of Tr C
The Meadow At Crossprairie
The Meadow At Crossprairie Bun
The Reserve At Twin Lakes
Twin Lakes
Twin Lakes Northwest Lakeside
Twin Lakes - Northwest Lakesid
Twin Lakes Ph 1
Twin Lakes Ph 2a-2b
Twin Lakes Ph 2a2b
Twin Lakes Ph 2c
Twin Lakes Ph 8
Tymber Cove
Villagio
Whaleys Creek Ph 1
Whaleys Creek Ph 2
Whaleys Creek Ph 3

- Natalie Gorse, REALTOR ®
- Tropic Shores Realty
- Office: 352.684.7371
- Mobile: 352.584.7611
- Fax: 352.584.7611
- nataliegorse352@gmail.com


















































