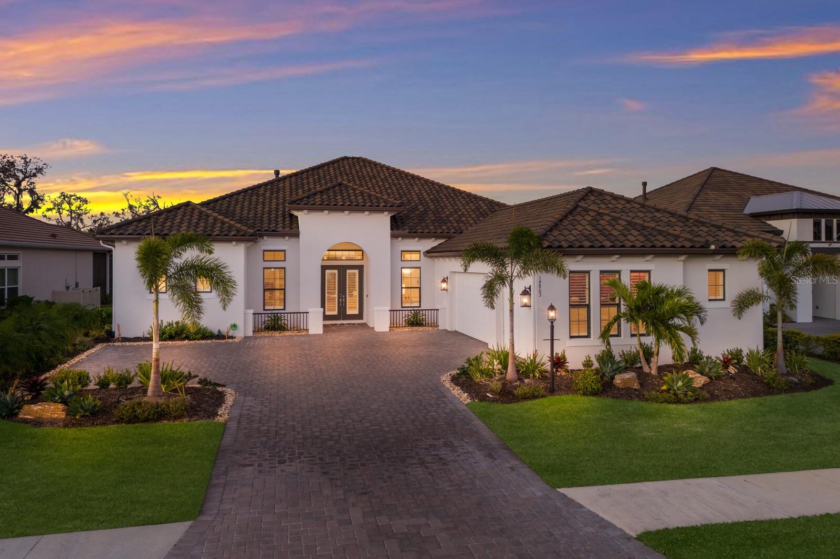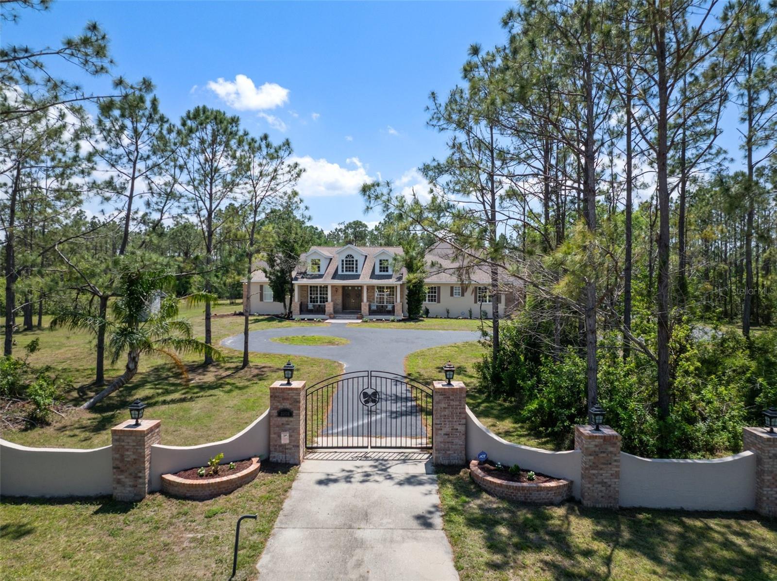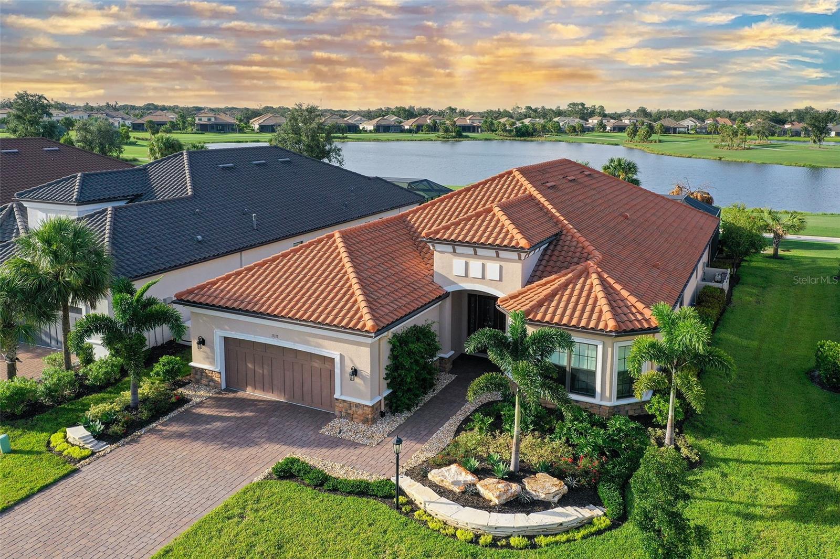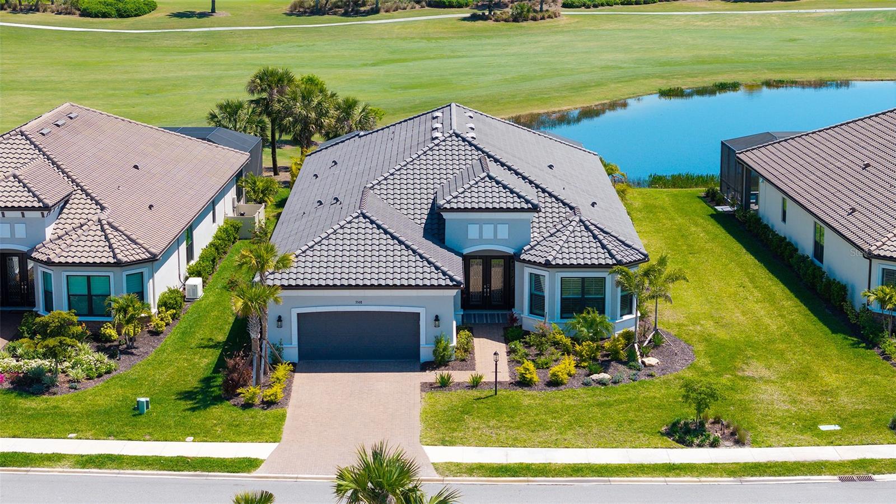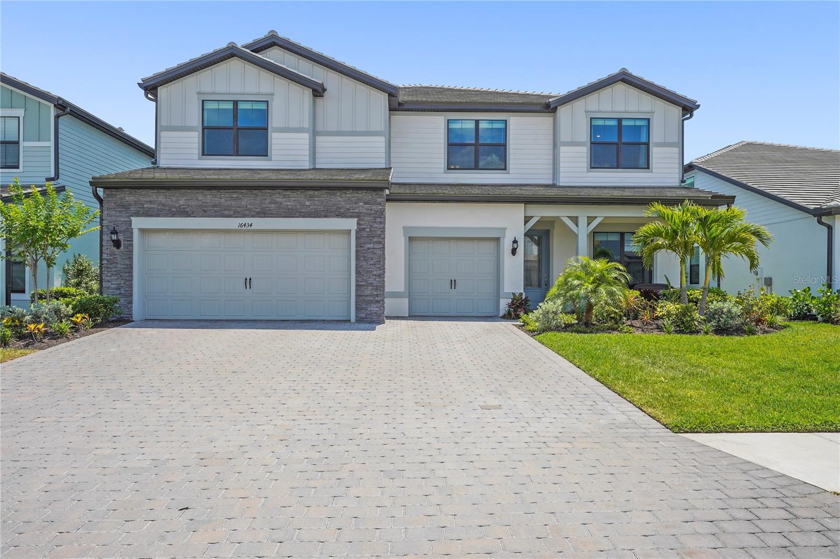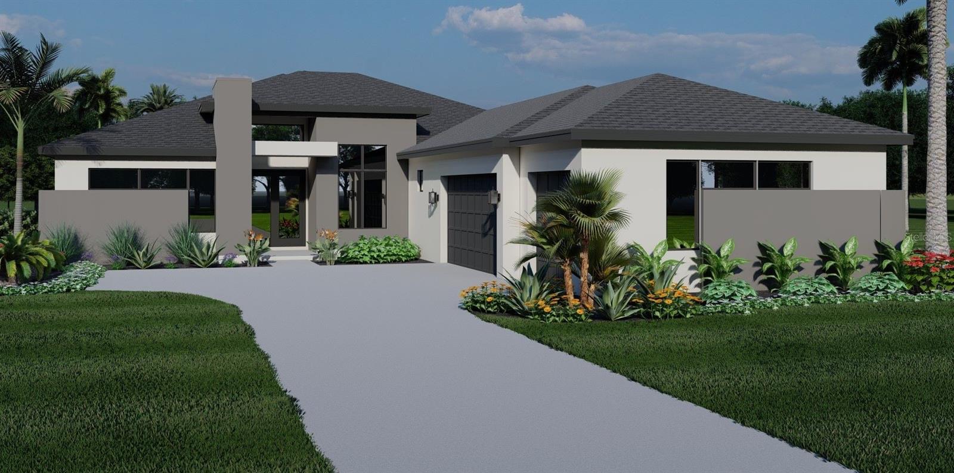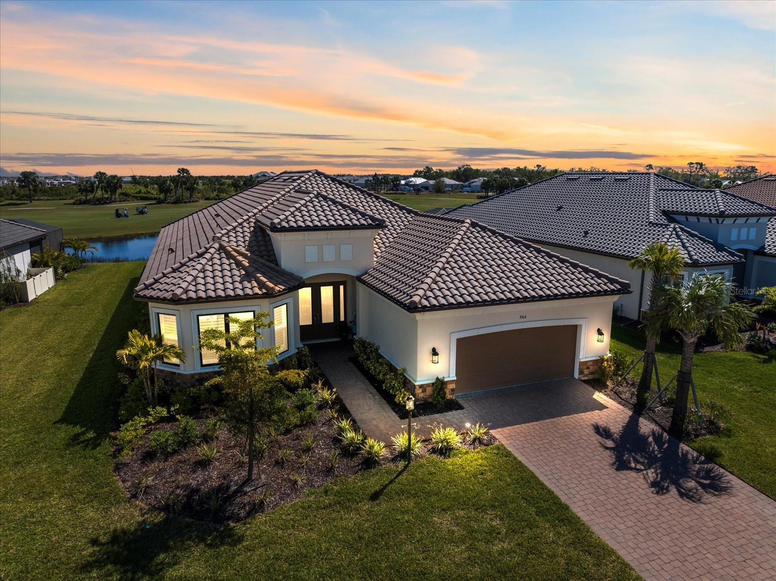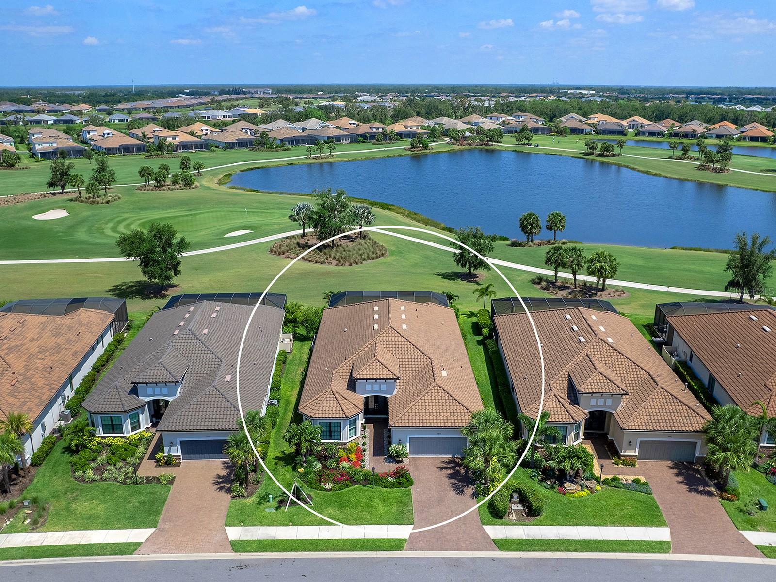15115 Montello Way, Lakewood Ranch, FL 34211
Property Photos

Would you like to sell your home before you purchase this one?
Priced at Only: $1,875,000
For more Information Call:
Address: 15115 Montello Way, Lakewood Ranch, FL 34211
Property Location and Similar Properties
- MLS#: A4639499 ( Residential )
- Street Address: 15115 Montello Way
- Viewed: 6
- Price: $1,875,000
- Price sqft: $427
- Waterfront: No
- Year Built: 2021
- Bldg sqft: 4396
- Bedrooms: 3
- Total Baths: 3
- Full Baths: 3
- Garage / Parking Spaces: 3
- Days On Market: 100
- Additional Information
- Geolocation: 27.4572 / -82.387
- County: MANATEE
- City: Lakewood Ranch
- Zipcode: 34211
- Subdivision: Azario Esplanade Ph Ii Subph C
- Elementary School: Gullett
- Middle School: Dr Mona Jain
- High School: Lakewood Ranch
- Provided by: PREMIER SOTHEBYS INTL REALTY
- DMCA Notice
-
DescriptionUpon entering this Pallazio open floor plan through exquisite glass double front doors, you are immediately greeted by breathtaking golf and lake views. This residence is a lavish display of award winning design, featuring custom finishes and masterful craftsmanship throughout. The seamless indoor outdoor Florida lifestyle is embraced through double pocket slider doors that lead to an extended covered lanai, an enchanting heated pool with Lutron color changing lights and waterfall pots, a clear view cage with stunning golf and water views, and an outdoor kitchen complete with grill and range hood, sink, storage cabinets and stone countertops. Inside, the spacious family room overlooks an open kitchen and dining area adorned with custom lighting. The kitchen is a chefs dream, boasting exquisite wood cabinetry with pullout shelves, an extended island with quartz countertops and additional front cabinets, top of the line appliances, an extended bar with glass cabinetry, a walk in pantry, gas cooktop, under cabinet lighting, designer glass backsplash and a water filtration system under the sink. The primary suite is an oasis of comfort, featuring an extended sitting area with bay windows, tile floors, motorized shades, stunning golf and lake views, and a luxurious bath with an oversized glass walk in shower, double vanities with quartz countertops, and a spacious closet with custom built ins. The guest rooms are generously sized, each with en suite baths and framed glass mirrors. A den/office with glass French doors, motorized shades, and built in shelving completes the interior, leaving no detail overlooked. Additional highlights include impact windows in the front and hurricane shutters, custom lighting in every room, a built in Closet Tec system in all closets, storage racks in the extended three car tandem garage, gutters around the entire house, and landscape lighting throughout. This golf membership home offers access to world class amenities, including a resort style pool with a Bahama bar, an onsite restaurant, wellness and fitness centers, sports courts for tennis and pickleball, and an incredible golf course with a practice range. This is luxury living at its finest.
Payment Calculator
- Principal & Interest -
- Property Tax $
- Home Insurance $
- HOA Fees $
- Monthly -
For a Fast & FREE Mortgage Pre-Approval Apply Now
Apply Now
 Apply Now
Apply NowFeatures
Building and Construction
- Builder Model: Palasio
- Builder Name: Taylor Morrison
- Covered Spaces: 0.00
- Exterior Features: SprinklerIrrigation, Lighting, OutdoorGrill, OutdoorKitchen, RainGutters, StormSecurityShutters
- Flooring: Carpet, CeramicTile, Tile
- Living Area: 3101.00
- Other Structures: OutdoorKitchen
- Roof: Tile
Property Information
- Property Condition: NewConstruction
Land Information
- Lot Features: OutsideCityLimits, OnGolfCourse, PrivateRoad, Landscaped
School Information
- High School: Lakewood Ranch High
- Middle School: Dr Mona Jain Middle
- School Elementary: Gullett Elementary
Garage and Parking
- Garage Spaces: 3.00
- Open Parking Spaces: 0.00
- Parking Features: Driveway, Garage, GarageDoorOpener, Tandem
Eco-Communities
- Pool Features: Gunite, Heated, Other, ScreenEnclosure, Tile, Association, Community
- Water Source: Public
Utilities
- Carport Spaces: 0.00
- Cooling: CentralAir
- Heating: Central, Electric
- Pets Allowed: Yes
- Pets Comments: Extra Large (101+ Lbs.)
- Sewer: PublicSewer
- Utilities: CableAvailable, CableConnected, ElectricityAvailable, ElectricityConnected, NaturalGasAvailable, NaturalGasConnected, MunicipalUtilities, SewerAvailable, SewerConnected, UndergroundUtilities, WaterAvailable, WaterConnected
Amenities
- Association Amenities: Clubhouse, FitnessCenter, GolfCourse, MaintenanceGrounds, Gated, Playground, Pickleball, Pool, RecreationFacilities, Security, TennisCourts, Trails, CableTv
Finance and Tax Information
- Home Owners Association Fee Includes: MaintenanceGrounds, MaintenanceStructure, Pools, RecreationFacilities, ReserveFund, Security
- Home Owners Association Fee: 1905.00
- Insurance Expense: 0.00
- Net Operating Income: 0.00
- Other Expense: 0.00
- Pet Deposit: 0.00
- Security Deposit: 0.00
- Tax Year: 2023
- Trash Expense: 0.00
Other Features
- Appliances: BarFridge, BuiltInOven, ConvectionOven, Dryer, Dishwasher, Disposal, GasWaterHeater, IceMaker, Microwave, Range, Refrigerator, RangeHood, WaterPurifier, Washer
- Country: US
- Interior Features: BuiltInFeatures, TrayCeilings, EatInKitchen, HighCeilings, KitchenFamilyRoomCombo, LivingDiningRoom, MainLevelPrimary, OpenFloorplan, SmartHome, SolidSurfaceCounters, WalkInClosets, WoodCabinets, WindowTreatments
- Legal Description: LOT 2369, AZARIO ESPLANADE PH II SUBPH C, D, E, F, G, H, I, J, K, L, M, N & O PI #5760.4350/9
- Levels: One
- Area Major: 34211 - Bradenton/Lakewood Ranch Area
- Occupant Type: Owner
- Parcel Number: 576043509
- Style: SpanishMediterranean
- The Range: 0.00
- View: GolfCourse, Pond, Water
- Zoning Code: RES
Similar Properties
Nearby Subdivisions
0581106 Cresswind Ph Iii Lot 4
0581107 Cresswind Ph Iv Lot 48
4505 Cresswind Phase 1 Subph A
4632; Del Webb Catalina At Lak
Arbor Grande
Avalon Woods
Avaunce
Azario Esplanade Ph Ii Subph C
Azario Esplanade Ph Iii Subph
Azario Esplanade Ph Iv
Azario Esplanade Ph V
Bridgewater Ph I At Lakewood R
Bridgewater Ph Ii At Lakewood
Calusa Country Club
Central Park
Central Park Subphase E1b
Central Park Subphase G2a G2b
Cresswind Lakewood Ranch
Cresswind Ph I Subph A B
Cresswind Ph I Subph A & B
Cresswind Ph Ii Subph A B C
Cresswind Ph Ii Subph A, B & C
Cresswind Ph Iii Lot 427 Pb 73
Cresswind Ph Iii Lot 431
Cresswind Phase 1 Subph Ab
Esplanade
Indigo Ph Iv V
Indigo Ph Iv & V
Lorraine Lakes
Lorraine Lakes Ph I
Lorraine Lakes Ph Iia
Lorraine Lakes Ph Iib-3 & Iic
Lorraine Lakes Ph Iib3 Iic
Lot 243 Polo Run Ph Iia Iib
Lot 243, Polo Run Ph Iia & Iib
Mallory Park
Mallory Park Ph I A C E
Mallory Park Ph I D Ph Ii A
Mallory Park Ph Ii Subph A Rep
Palisades
Park East At Azario
Polo Run Ph Ia Ib
Polo Run Ph Iic Iid Iie
Polo Run Ph Iic Iid & Iie
Polo Run Ph Iic, Iid & Iie
Sapphire Point At Lakewood Ran
Savanna At Lakewood Ranch Ph I
Solera At Lakewood Ranch
Star Farms
Star Farms At Lakewood Ranch
Star Farms Ph I-iv
Star Farms Ph Iiv
Sweetwater At Lakewood Ranch
Sweetwater At Lakewood Ranch P

- Natalie Gorse, REALTOR ®
- Tropic Shores Realty
- Office: 352.684.7371
- Mobile: 352.584.7611
- Fax: 352.584.7611
- nataliegorse352@gmail.com




















































