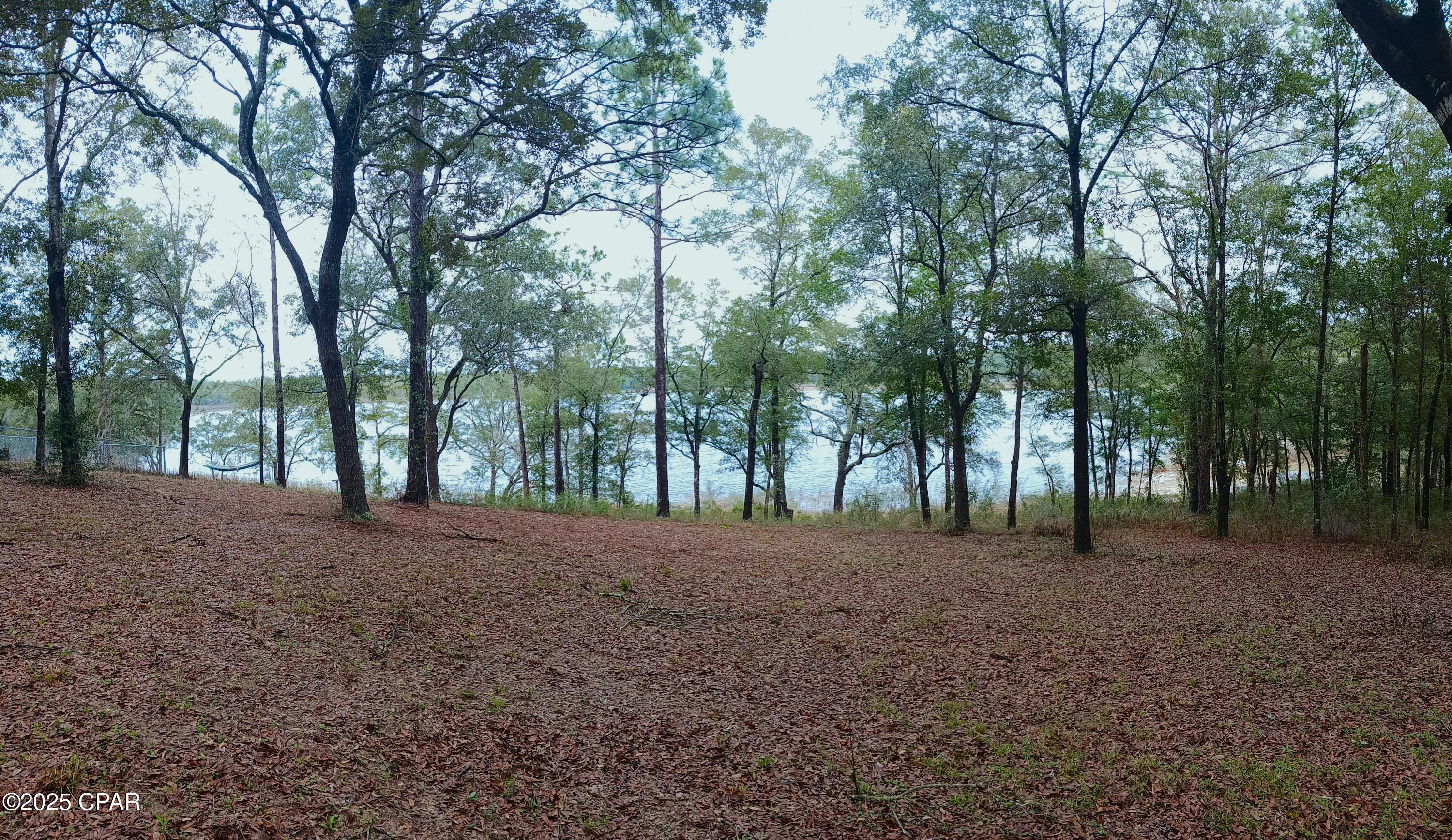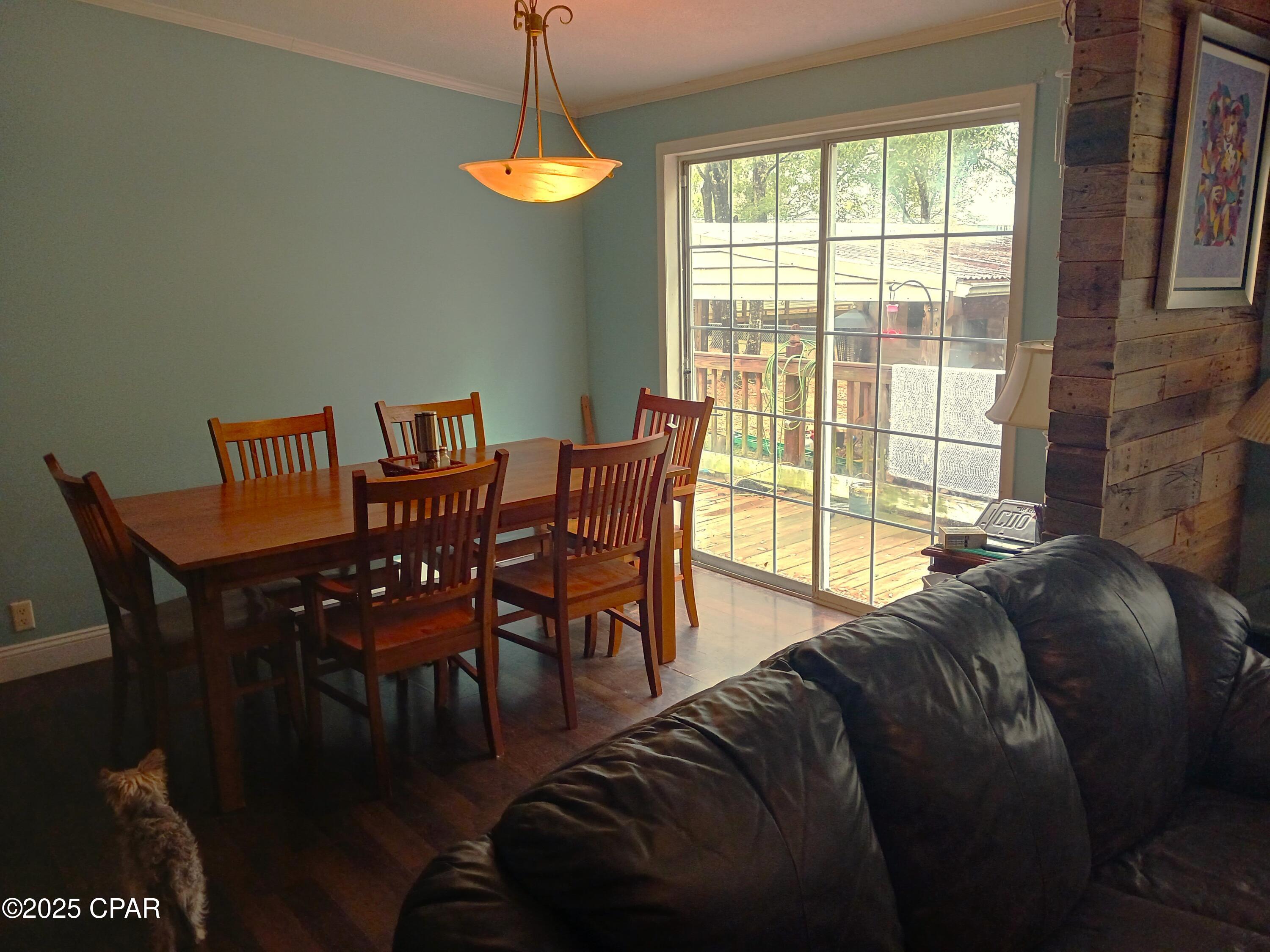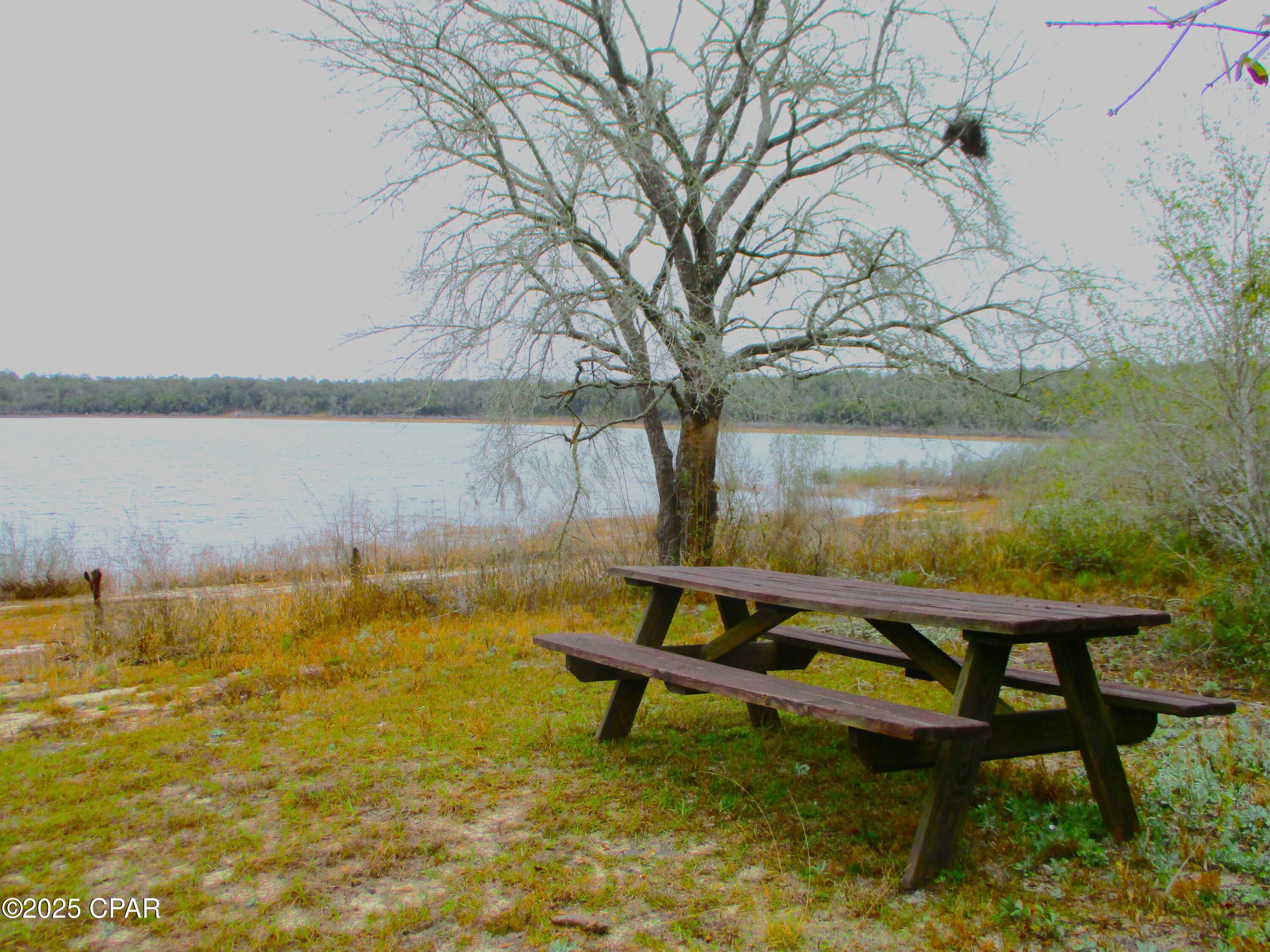3515 Quail Ridge Drive, Chipley, FL 32428
Property Photos

Would you like to sell your home before you purchase this one?
Priced at Only: $220,000
For more Information Call:
Address: 3515 Quail Ridge Drive, Chipley, FL 32428
Property Location and Similar Properties
- MLS#: 768849 ( Residential )
- Street Address: 3515 Quail Ridge Drive
- Viewed: 1
- Price: $220,000
- Price sqft: $0
- Waterfront: Yes
- Wateraccess: Yes
- Waterfront Type: Lake,LakeFront,ShorelineNatural,Waterfront
- Year Built: 1998
- Bldg sqft: 0
- Bedrooms: 3
- Total Baths: 2
- Full Baths: 2
- Days On Market: 97
- Additional Information
- Geolocation: 30.4946 / -85.7158
- County: WASHINGTON
- City: Chipley
- Zipcode: 32428
- Subdivision: Leisure Lakes
- Elementary School: Vernon Elementary
- Middle School: Vernon
- High School: Vernon
- Provided by: Keller Williams Success Realty
- DMCA Notice
-
DescriptionBack on the market with price improvement, $29,000 less than recent bank valuation! This Lake Front home has been loved and cared for by the owners as an acquired dream come true, and now it's time to make your dream a reality. Enjoy lake views from virtually every room in the home, a spacious kitchen with three pantries, a bonus room that would make a great office or fourth bedroom, and an open rear deck. There's even a brand new deck on the front of the home that can serve for accessibility needs. A boat ramp is just one lot over for launching ease. Swim, fish, kayak, canoe or boat (electric motors only) in the clear waters of Lake Suzanne from the shore of your 1+ acre lakefront property. Leisure Lakes is a gated equestrian community with low HOA fees and boasts amenities such as two lakes, horse and walking trails, a community area with a covered pavilion, pool, boat ramps, a tennis court, a basketball court, a picnic and playground area, and more. You'll likely see deer, wild turkey, bald eagles, and other native wildlife among the abundant natural landscape of Leisure Lakes. Come experience this neighborly community, you won't be disappointed!
Payment Calculator
- Principal & Interest -
- Property Tax $
- Home Insurance $
- HOA Fees $
- Monthly -
For a Fast & FREE Mortgage Pre-Approval Apply Now
Apply Now
 Apply Now
Apply NowFeatures
Building and Construction
- Covered Spaces: 2.00
- Fencing: ChainLink
- Living Area: 1773.00
- Other Structures: Outbuilding, PoleBarn, Sheds
- Roof: Metal
Land Information
- Lot Features: Waterfront
School Information
- High School: Vernon
- Middle School: Vernon
- School Elementary: Vernon Elementary
Garage and Parking
- Garage Spaces: 0.00
- Open Parking Spaces: 0.00
- Parking Features: DetachedCarport, Driveway, Gravel
Eco-Communities
- Pool Features: None, Community
- Water Source: Well
Utilities
- Carport Spaces: 0.00
- Cooling: CentralAir, CeilingFans
- Heating: Central, Fireplaces
- Road Frontage Type: PrivateRoad
- Sewer: SepticTank
- Utilities: SepticAvailable, UndergroundUtilities, WaterAvailable
Amenities
- Association Amenities: BeachRights, PicnicArea
Finance and Tax Information
- Home Owners Association Fee Includes: BoatRamp, Clubhouse, FishingRights, LegalAccounting, MaintenanceGrounds, Playground, Pools, RecreationFacilities
- Home Owners Association Fee: 250.00
- Insurance Expense: 0.00
- Net Operating Income: 0.00
- Other Expense: 0.00
- Pet Deposit: 0.00
- Security Deposit: 0.00
- Tax Year: 2024
- Trash Expense: 0.00
Other Features
- Accessibility Features: AccessibleApproachWithRamp, AccessibleEntrance
- Appliances: Dishwasher, ElectricRange, Refrigerator
- Furnished: Unfurnished
- Interior Features: BreakfastBar, Fireplace, KitchenIsland
- Legal Description: LOT A-61 LEISURE LAKES REC PLAT ORB 650 P 223
- Area Major: 10 - Washington County
- Occupant Type: Occupied
- Parcel Number: 00000000-00-4141-0061
- Style: MobileHome
- The Range: 0.00
- View: Lake
Nearby Subdivisions
[no Recorded Subdiv]
Buckhorn Creek
Chain Lakes
Chipley
Glen Arden Estates
Kiersten Heights
Leisure Lakes
Leisure Lakes 1st Add
Long Lake Estates
No Named Subdivision
Orange Hill Corners Ranchet Es
Paradise Lakes
Pine Bluff
Seminole Plantations
Spring Lakes Estates
Sunny Hills
Sunny Hills Unit 1
Sunny Hills Unit 19
Sunny Hills Unit 2
Sunny Hills Unit 4
Sunset Pines

- Natalie Gorse, REALTOR ®
- Tropic Shores Realty
- Office: 352.684.7371
- Mobile: 352.584.7611
- Fax: 352.584.7611
- nataliegorse352@gmail.com



























