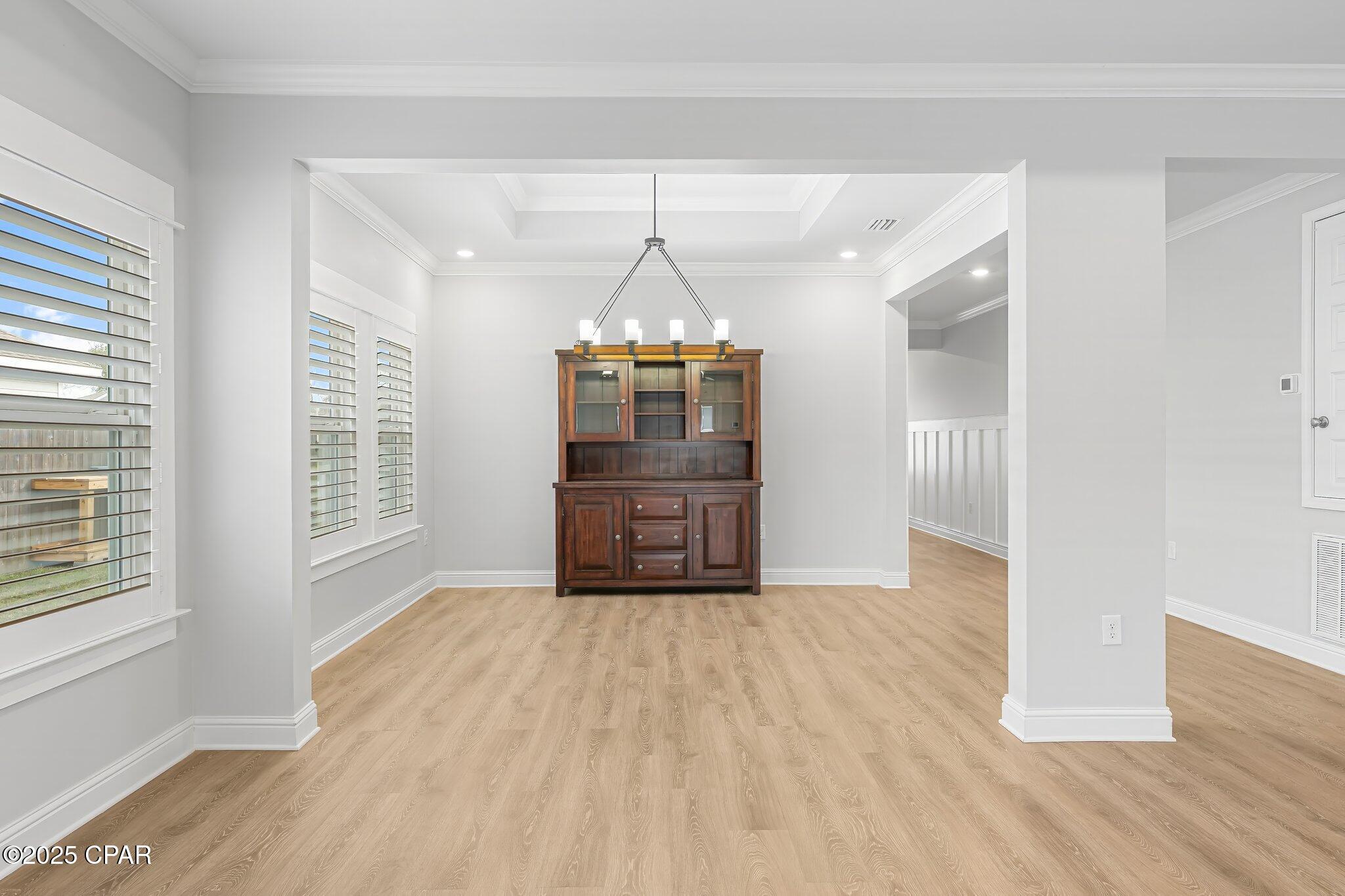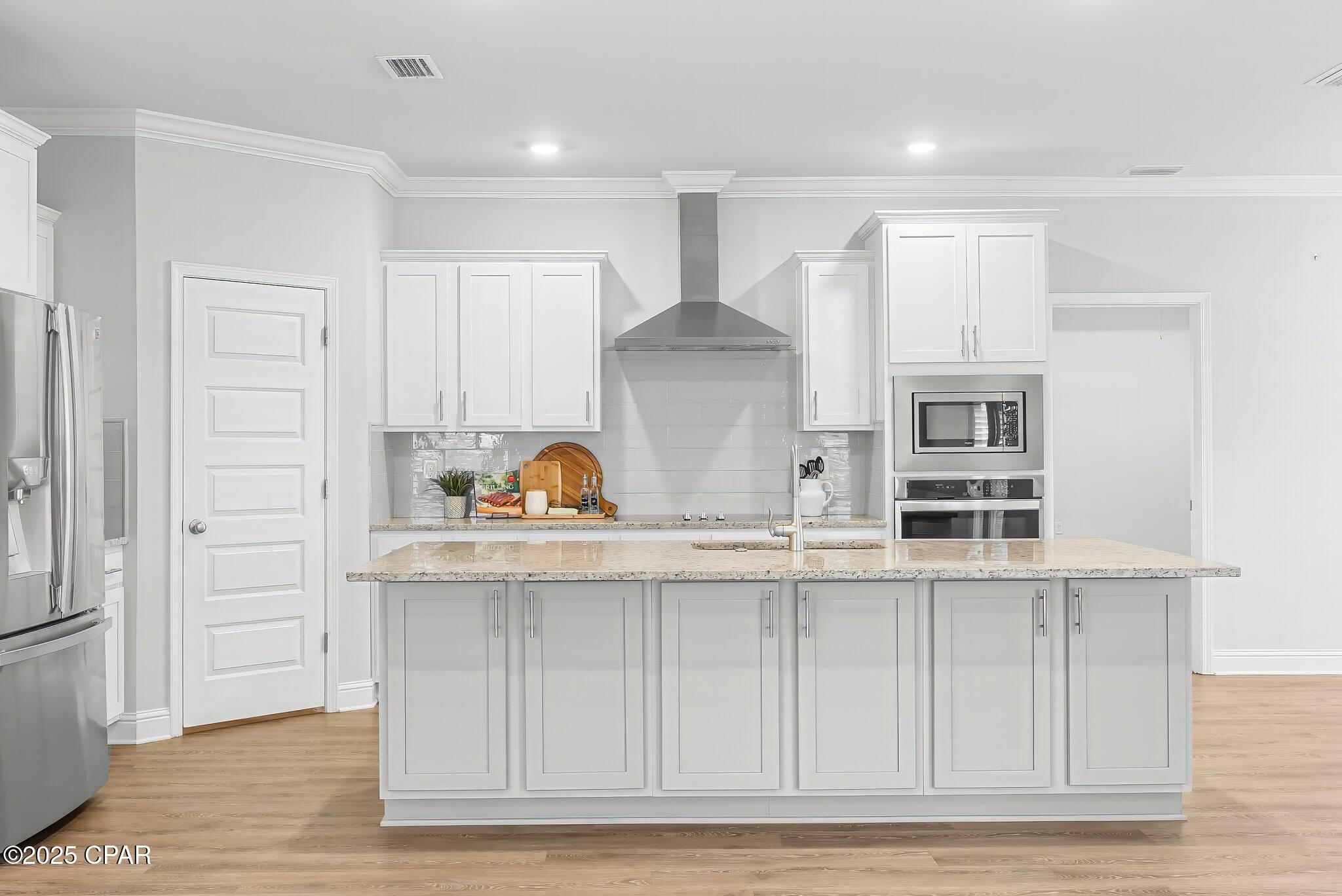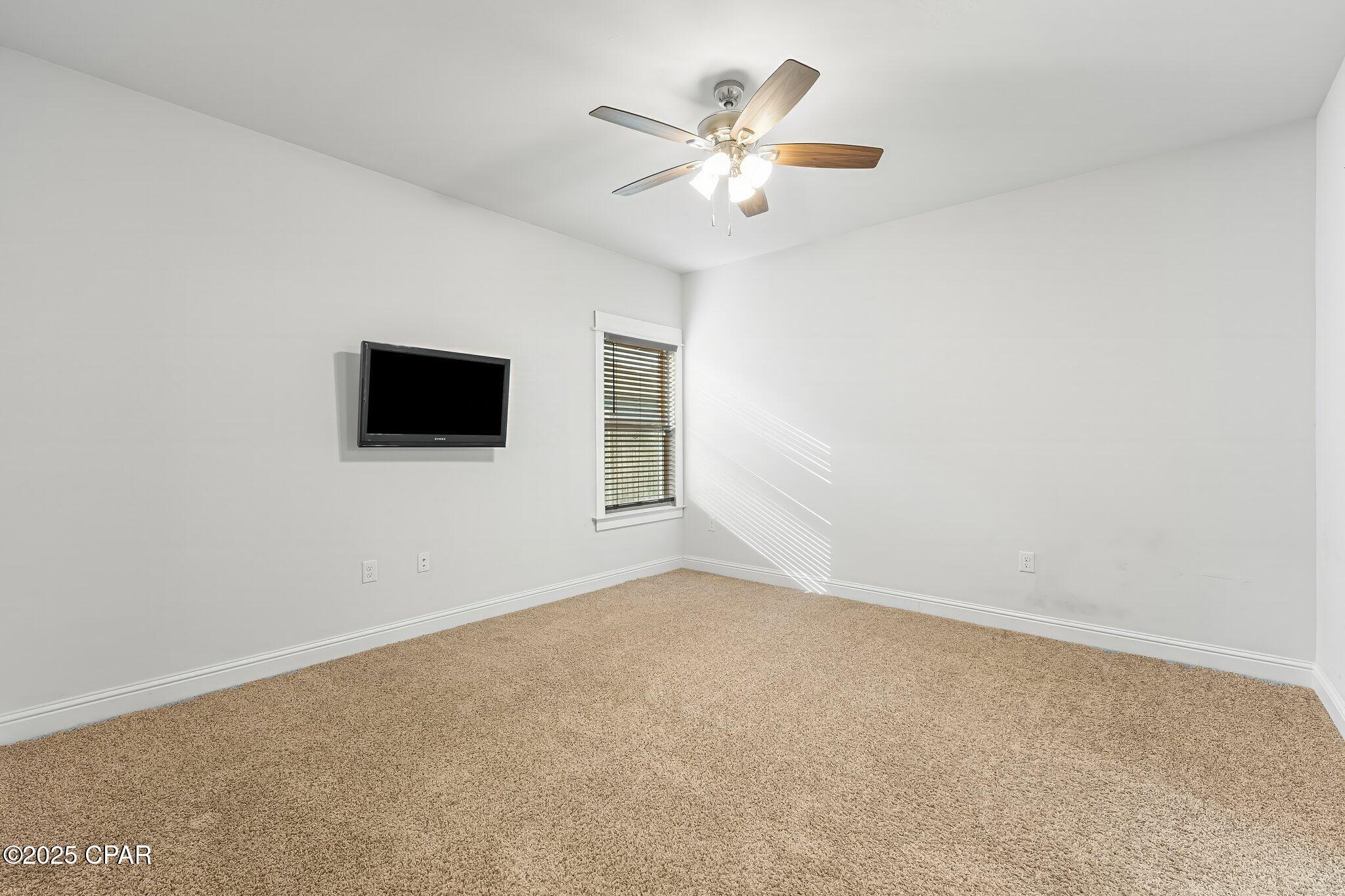196 Martingale Loop, Lynn Haven, FL 32444
Property Photos

Would you like to sell your home before you purchase this one?
Priced at Only: $513,000
For more Information Call:
Address: 196 Martingale Loop, Lynn Haven, FL 32444
Property Location and Similar Properties
- MLS#: 769130 ( Residential )
- Street Address: 196 Martingale Loop
- Viewed: 14
- Price: $513,000
- Price sqft: $0
- Waterfront: No
- Year Built: 2021
- Bldg sqft: 0
- Bedrooms: 4
- Total Baths: 4
- Full Baths: 3
- 1/2 Baths: 1
- Garage / Parking Spaces: 3
- Days On Market: 91
- Additional Information
- Geolocation: 30.2391 / -85.6181
- County: BAY
- City: Lynn Haven
- Zipcode: 32444
- Subdivision: Plantation At College Point
- Elementary School: Deer Point
- Middle School: Merritt Brown
- High School: Mosley
- Provided by: Think Real Estate
- DMCA Notice
-
DescriptionThis home is the perfect example of taking a standard builder home and making it so much more! Not only is this an excellent floor plan with its very popular private mother in law suite and 3 car garage, but its quality upgrades will also be appreciated! The seller has added gutters, plantation shutters, upgraded light fixtures, trimmed out widows, built custom closet systems, installed additional cabinetry throughout, added wainscotting and so much more! The garage is a big perk with its built in work bench (or bar if you prefer) and pull down screens. This upgrade is perfect for the mechanic or even having a gym in the garage. Fresh air, shade, no bugs and some privacy. The living area has an open layout with a proper dining space and eat in nook; take advantage of the space and utilize it how it fits you best. The kitchen has a tasteful tile backsplash, pantry shelving and a pantry outlet to save space for your appliances. The primary bedroom is a great size, and the en suite tub has been upgraded to a deep soaker. As a bonus there's a hidden wall safe in the closet for your valuables. With a full mother in law suite (living area, bedroom, w/i closet, and bath) and 2 additional bedrooms and baths, you'll have plenty of space for a growing family, roommates or guests. The backyard is fenced with gardening boxes ready to grow and fans on the patio will help you stay cool by the grill. Gas is already run to the house if you wish to have gas appliances plumbed in. The neighborhood is on a cozy loop, with a playground and underground utilities. It's centrally located to anything you may need! Ask your Realtor for the full list of upgrades! Measurements approximate, buyer to verify if important.
Payment Calculator
- Principal & Interest -
- Property Tax $
- Home Insurance $
- HOA Fees $
- Monthly -
For a Fast & FREE Mortgage Pre-Approval Apply Now
Apply Now
 Apply Now
Apply NowFeatures
Building and Construction
- Covered Spaces: 0.00
- Exterior Features: Columns, SprinklerIrrigation, RainGutters
- Fencing: Fenced, Privacy
- Living Area: 2822.00
- Roof: Asphalt, Shingle
Land Information
- Lot Features: InteriorLot
School Information
- High School: Mosley
- Middle School: Merritt Brown
- School Elementary: Deer Point
Garage and Parking
- Garage Spaces: 3.00
- Open Parking Spaces: 0.00
- Parking Features: Attached, Driveway, Garage, GarageDoorOpener, PaverBlock
Eco-Communities
- Pool Features: None
Utilities
- Carport Spaces: 0.00
- Cooling: CentralAir, CeilingFans, Electric
- Heating: Central, Electric
- Road Frontage Type: PrivateRoad
- Utilities: CableConnected, HighSpeedInternetAvailable, UndergroundUtilities
Amenities
- Association Amenities: PicnicArea
Finance and Tax Information
- Home Owners Association Fee Includes: AssociationManagement, Insurance, LegalAccounting, MaintenanceGrounds, Playground
- Home Owners Association Fee: 1602.00
- Insurance Expense: 0.00
- Net Operating Income: 0.00
- Other Expense: 0.00
- Pet Deposit: 0.00
- Security Deposit: 0.00
- Tax Year: 2024
- Trash Expense: 0.00
Other Features
- Appliances: Dishwasher, ElectricCooktop, ElectricOven, ElectricWaterHeater, Disposal, IceMaker, Microwave, Refrigerator
- Furnished: Unfurnished
- Interior Features: AdditionalLivingQuarters, BreakfastBar, TrayCeilings, HighCeilings, InLawFloorplan, KitchenIsland, Pantry, RecessedLighting, SmartThermostat
- Legal Description: PLANTATION AT COLLEGE POINT LOT 41 ORB 4473 P 16
- Area Major: 02 - Bay County - Central
- Occupant Type: Vacant
- Parcel Number: 11281-250-410
- Style: Craftsman
- The Range: 0.00
- Views: 14
Similar Properties
Nearby Subdivisions
[no Recorded Subdiv]
Andrews Plantation
Ashlee Manor
Bay Park Manor
Baywood Shores Est Unit 3
Baywood Shores Est Unit 4
Belaire Estates Replat
Belaire Estates U-1
Belaire Estates U-2
Belaire Estates U-3
Belaire Estates U-6
Bingoose Estates U-1
Brook Haven Sub.
College Oaks
College Point
College Point 1st Add
College Point 2nd Add
College Point 3rd Add
College Point Est 1st Sec
Derby Woods
Fmw's Del Add To Lynn Haven
Grand View
Greenbriar Estates 1
Gulf Coast Village U-1
Gulf Coast Village U-2
Hammocks Phase I
Hammocks Phase Ii
Hammocks Phase Vi
Hammocks Phase Vii
Harbour Point Replat
Huntington Ridge
Landin's Landing
Leisure Shores
Lynn Haven
Magnolia Meadows
Mill Bayou Phase 1
No Named Subdivision
Normandale Estates
North Harbour
North Ridge Phase 1
Northshore Heights
Northshore Phase I
Pine Forest Est Ph 1
Pine Forest Est Ph 4
Pine Haven Estates
Plantation At College Point
Ravenwood
Shadow Ridge
Southern Shores
The Meadows
The Meadows & The Pointe
Water Oak Plantation
Windwood
Woodrun

- Natalie Gorse, REALTOR ®
- Tropic Shores Realty
- Office: 352.684.7371
- Mobile: 352.584.7611
- Fax: 352.584.7611
- nataliegorse352@gmail.com







































