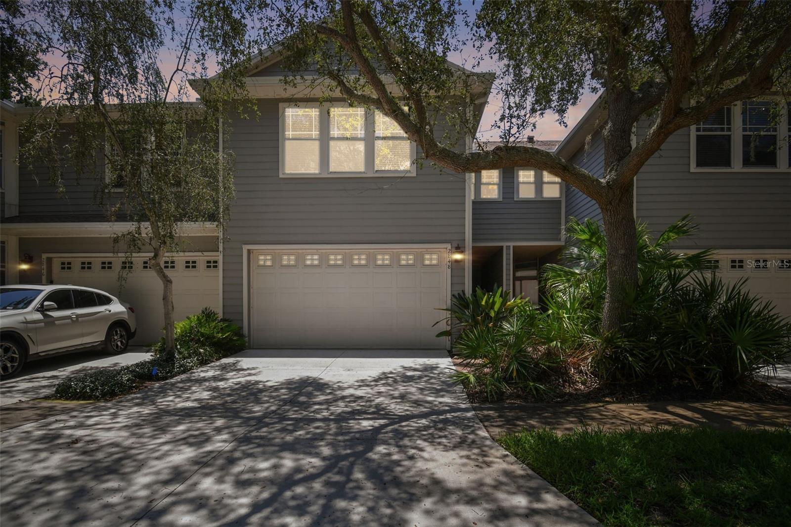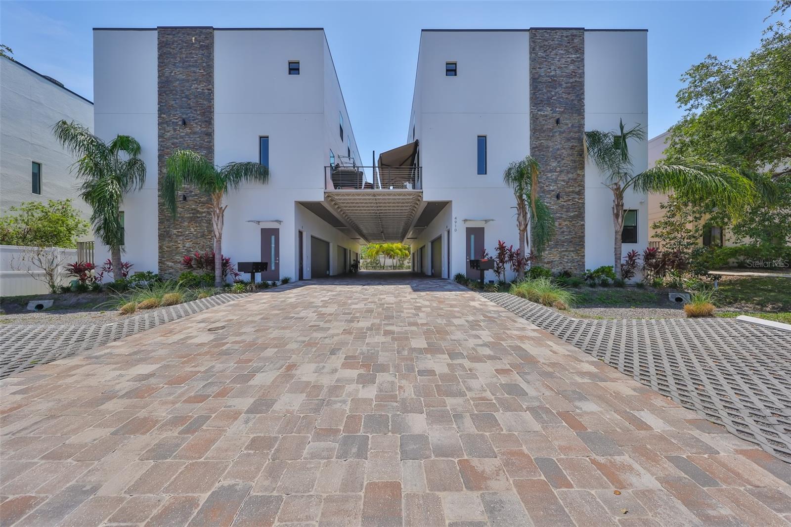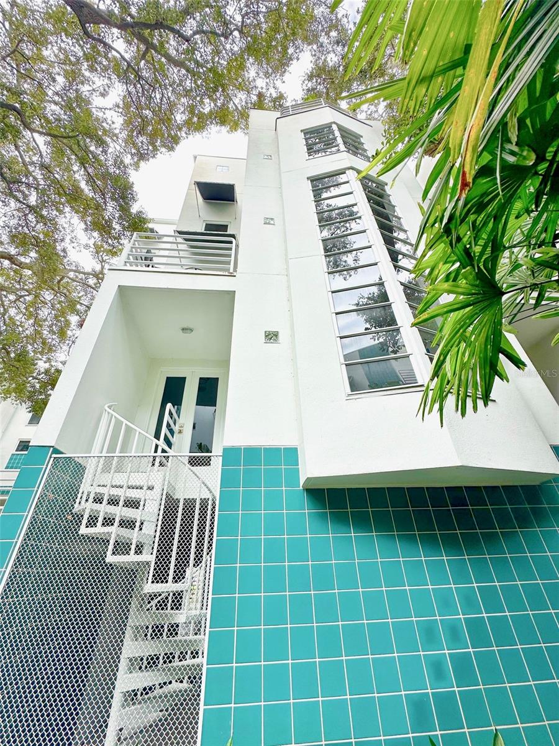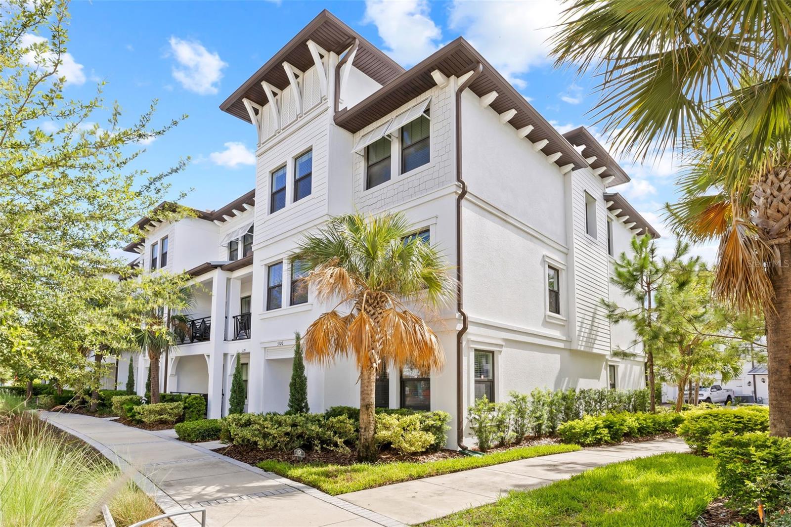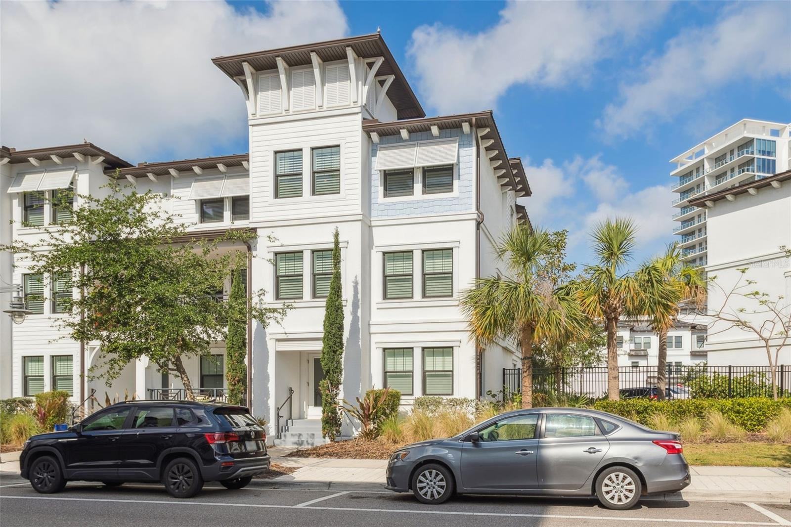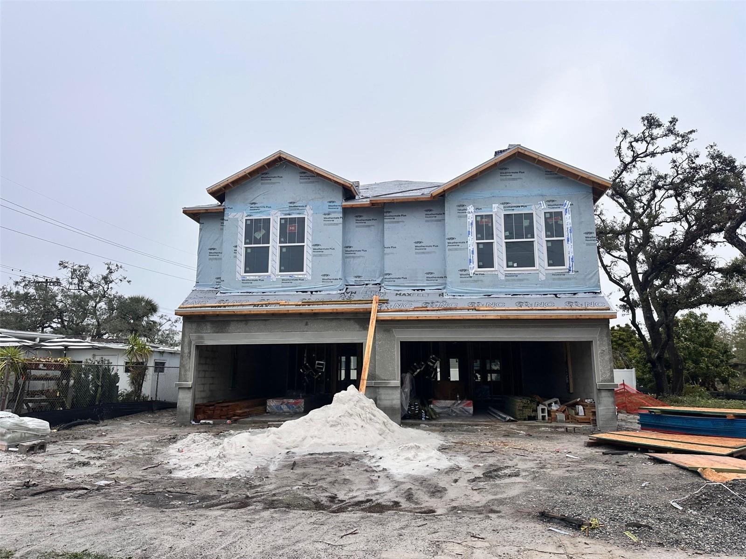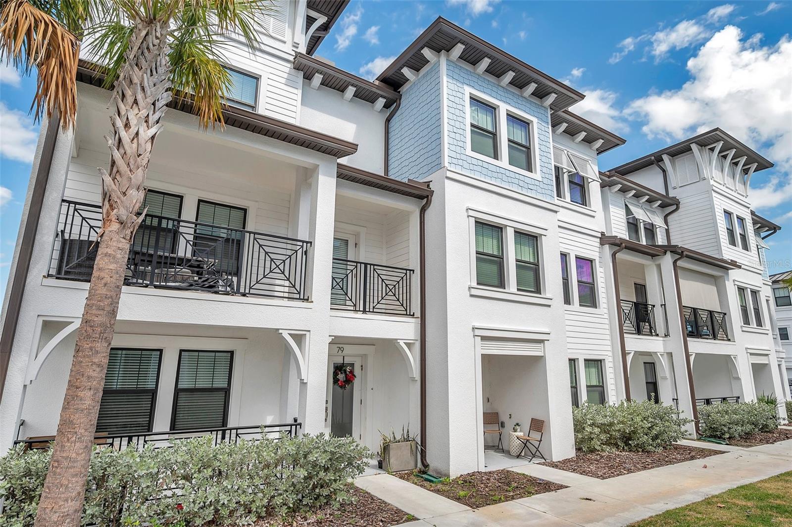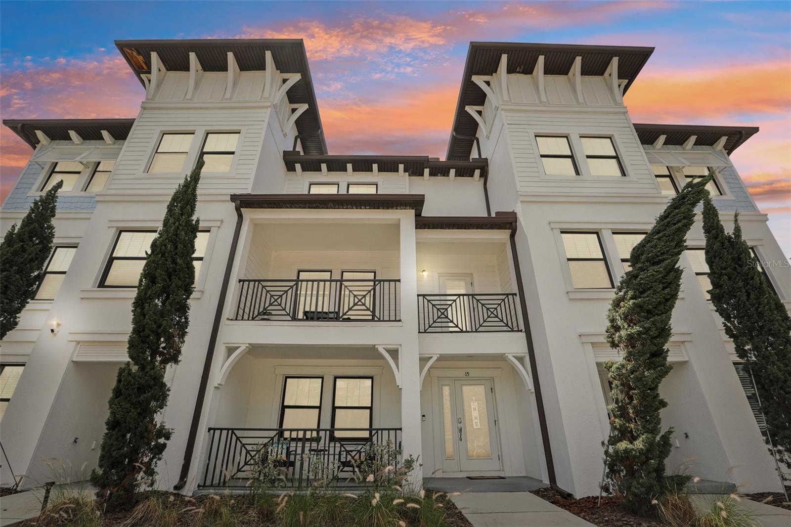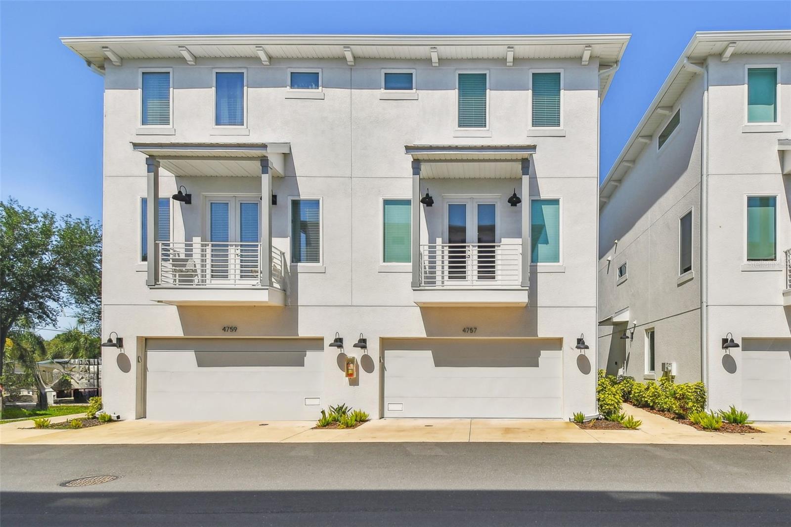3021 Ballast Point 2, Tampa, FL 33611
Property Photos

Would you like to sell your home before you purchase this one?
Priced at Only: $749,990
For more Information Call:
Address: 3021 Ballast Point 2, Tampa, FL 33611
Property Location and Similar Properties
- MLS#: TB8354147 ( Residential )
- Street Address: 3021 Ballast Point 2
- Viewed: 9
- Price: $749,990
- Price sqft: $284
- Waterfront: No
- Year Built: 2025
- Bldg sqft: 2639
- Bedrooms: 3
- Total Baths: 3
- Full Baths: 2
- 1/2 Baths: 1
- Garage / Parking Spaces: 2
- Days On Market: 86
- Additional Information
- Geolocation: 27.8902 / -82.4934
- County: HILLSBOROUGH
- City: Tampa
- Zipcode: 33611
- Subdivision: Asbury Park
- Elementary School: Ballast Point HB
- Middle School: Madison HB
- High School: Robinson HB
- Provided by: WEEKLEY HOMES REALTY COMPANY
- DMCA Notice
-
DescriptionUnder Construction. Tired of homes looking like a stucco box on a stucco box? Well, do not worry, this home has a variety of finishes and elevation relief to create great curb appeal! From durable and low maintenance Hardie plank siding to stone and great window placement! Located in serene Ballast Point, David Weekley Homes presents a beautiful brand new City Home! This home lives like a single family home with only one shared wall and no HOA fees. A short distance to great eateries like the new Mad Dogs, the new Spa Jardin, Sprout Gardening and all the conveniences like Publix, Target and Starbucks too! Your new home offers an open great room feel allowing for some great family time or entertaining! With a large counter height kitchen island, white cabinets with matte black pulls and accessories, quartz countertops and a walk in pantry, this kitchen is clean and inviting. This cool neutral color palate can match almost anything you bring to it. The first floor includes an oversized family room overlooking the back yard, dining space, and open concept kitchen with a half bath tucked away near the garage. We have included a fenced in 24ft back yard to expand your living space. As you continue upstairs, you come to an open bonus room space allowing for a playroom, home office or additional living. On one side of the home are two secondary bedrooms that share a bathroom and on the other side is the primary bedroom with bathroom allowing for privacy. This room is oversized with a tray ceiling and lots of natural light. The primary bathroom includes a walk in shower, private water closet, double vanities and a walk in closet. Some extra special items included are flush mount LED lights, painted garage floor with anti skid flakes, gutters, irrigation system, 8 foot tall entry door, stunning backsplash tile in the kitchen plus a built in niche in the shower! These little details help make this home a more efficient and more beautiful place to call home. We include a 1 year warranty on all defects in workmanship and materials, 2 year on all major mechanicals such as electrical, plumbing and HVAC and a 10 year structural warranty. We cant wait to show it to you! The images and virtual tours feature a similar, completed Raveneau model for reference only and may showcase options or features that are no longer available.
Payment Calculator
- Principal & Interest -
- Property Tax $
- Home Insurance $
- HOA Fees $
- Monthly -
For a Fast & FREE Mortgage Pre-Approval Apply Now
Apply Now
 Apply Now
Apply NowFeatures
Building and Construction
- Builder Model: The Raveneau
- Builder Name: David Weekley Homes
- Covered Spaces: 0.00
- Exterior Features: FrenchPatioDoors, SprinklerIrrigation, RainGutters, InWallPestControlSystem
- Fencing: Vinyl
- Flooring: Carpet, CeramicTile, Laminate
- Living Area: 2154.00
- Roof: Shingle
Property Information
- Property Condition: UnderConstruction
School Information
- High School: Robinson-HB
- Middle School: Madison-HB
- School Elementary: Ballast Point-HB
Garage and Parking
- Garage Spaces: 2.00
- Open Parking Spaces: 0.00
Eco-Communities
- Water Source: Public
Utilities
- Carport Spaces: 0.00
- Cooling: CentralAir
- Heating: Electric
- Sewer: PublicSewer
- Utilities: ElectricityConnected, HighSpeedInternetAvailable, WaterConnected
Finance and Tax Information
- Home Owners Association Fee: 0.00
- Insurance Expense: 0.00
- Net Operating Income: 0.00
- Other Expense: 0.00
- Pet Deposit: 0.00
- Security Deposit: 0.00
- Tax Year: 2024
- Trash Expense: 0.00
Other Features
- Appliances: BuiltInOven, Cooktop, Dishwasher, ElectricWaterHeater, Disposal, Microwave, RangeHood
- Country: US
- Interior Features: TrayCeilings, OpenFloorplan, SolidSurfaceCounters, WalkInClosets, WindowTreatments
- Legal Description: ASBURY PARK A RE SUBDIVISION OF BLOCKS 12 AND 13 LOT 11 BLOCK 13 AND S 1/2 CLOSED ALLEY ABUTTING THEREON LESS W 27 FT THEREOF
- Levels: Two
- Area Major: 33611 - Tampa
- Occupant Type: Vacant
- Parcel Number: A-10-30-18-3Z4-000013-00011.1
- The Range: 0.00
- Zoning Code: RESI
Similar Properties
Nearby Subdivisions
Asbury Park
Avenida De Flores Twnhms
Bay Bluff
Bay Haven Twnhms
Baybridge Rev
Bayshore On The Blvd A Co
Bayshore Pointe Twnhms Phas
Bayshore Trails Twnhms
Bayshore West
Bayshore West Twnhms Ph
Club Bayshore
Colony Key
Colony Oaks Twnhms
Elberon Villas A Condo
Everette Ave Twnhms
Inlet Shore Twnhms Ph 2a 2b
Inlet Shore Twnhms Ph 2a & 2b
Inlet Shore Twnhms Ph 2c 2d
Legacy Park Townhomes
Mcelroy Ave Twnhms
Sherwood Forest
South Westshore Twnhms
Tampa Villas South
Townes At Manhattan Crossing

- Natalie Gorse, REALTOR ®
- Tropic Shores Realty
- Office: 352.684.7371
- Mobile: 352.584.7611
- Fax: 352.584.7611
- nataliegorse352@gmail.com
















