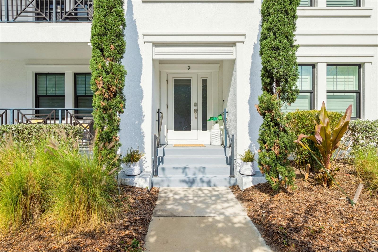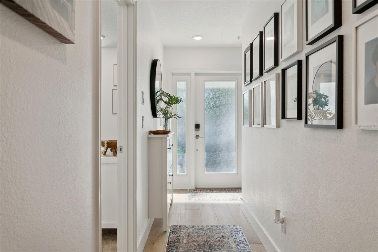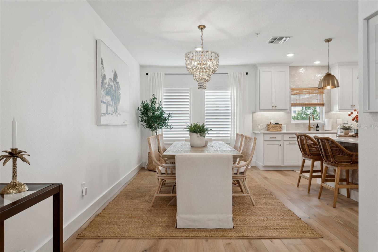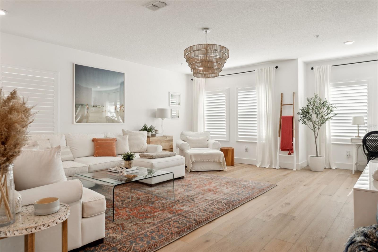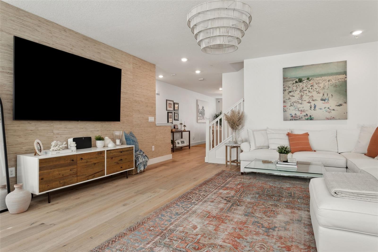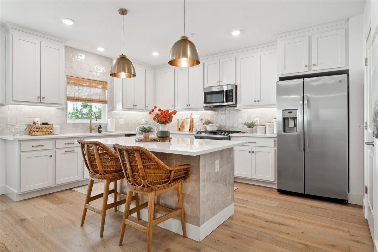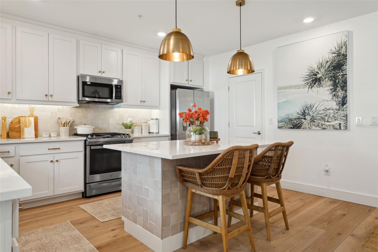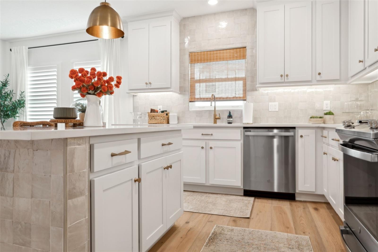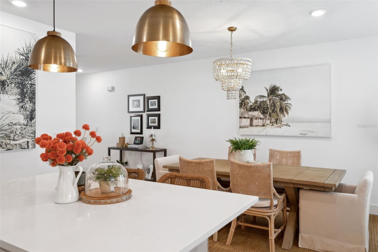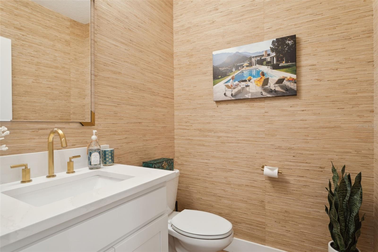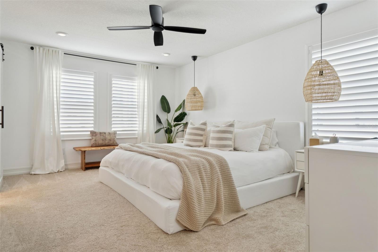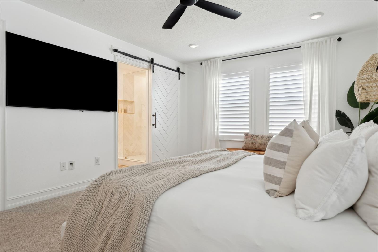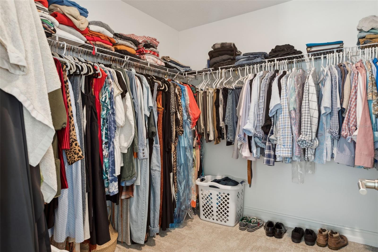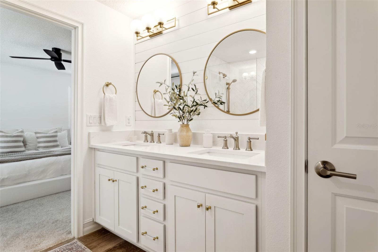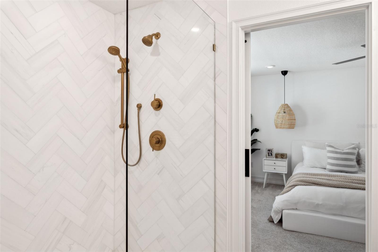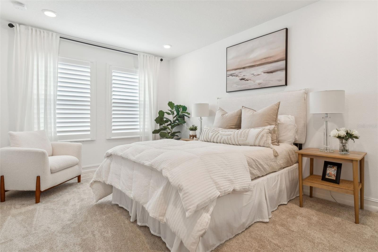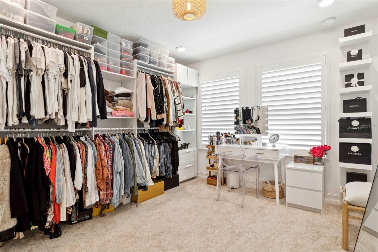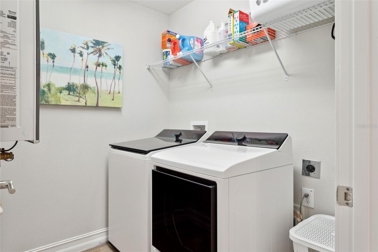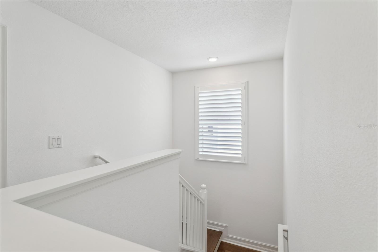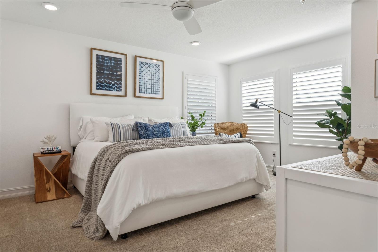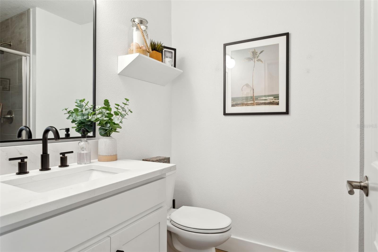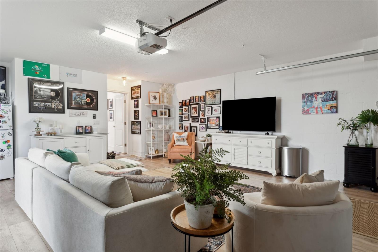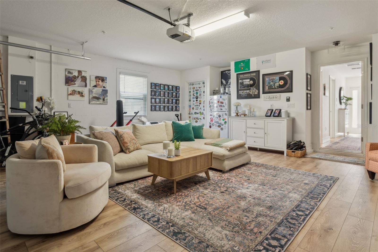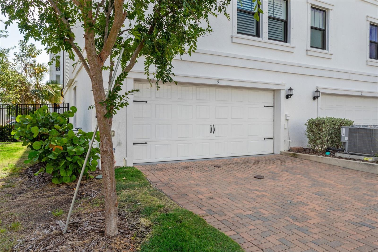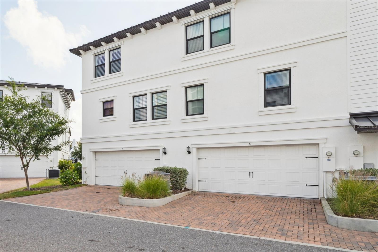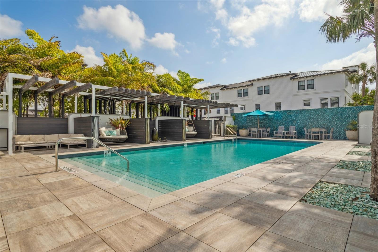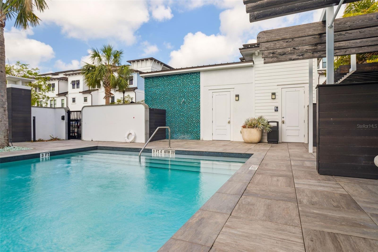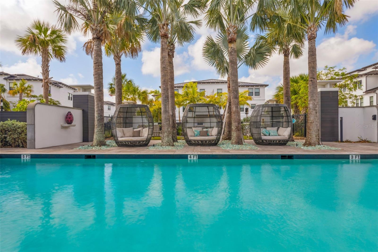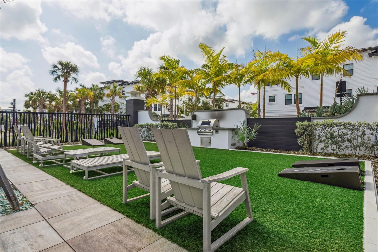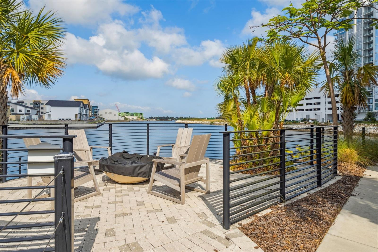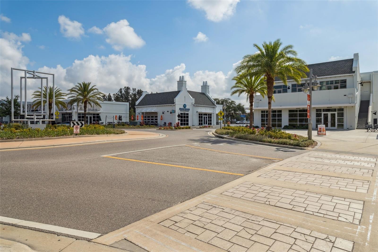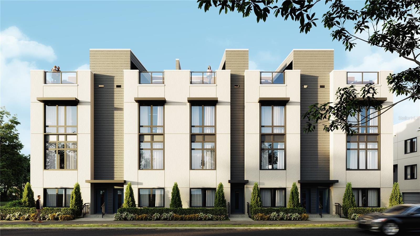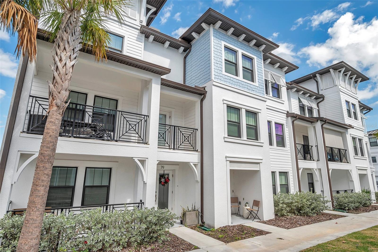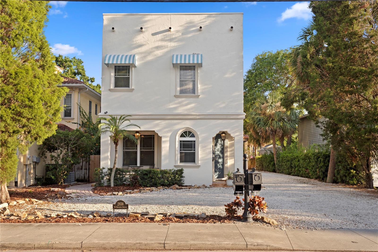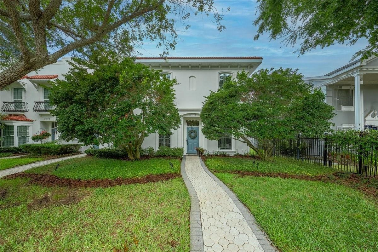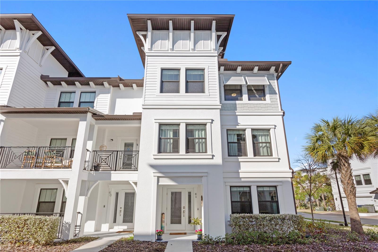5351 Bridge Street 9, TAMPA, FL 33611
Property Photos
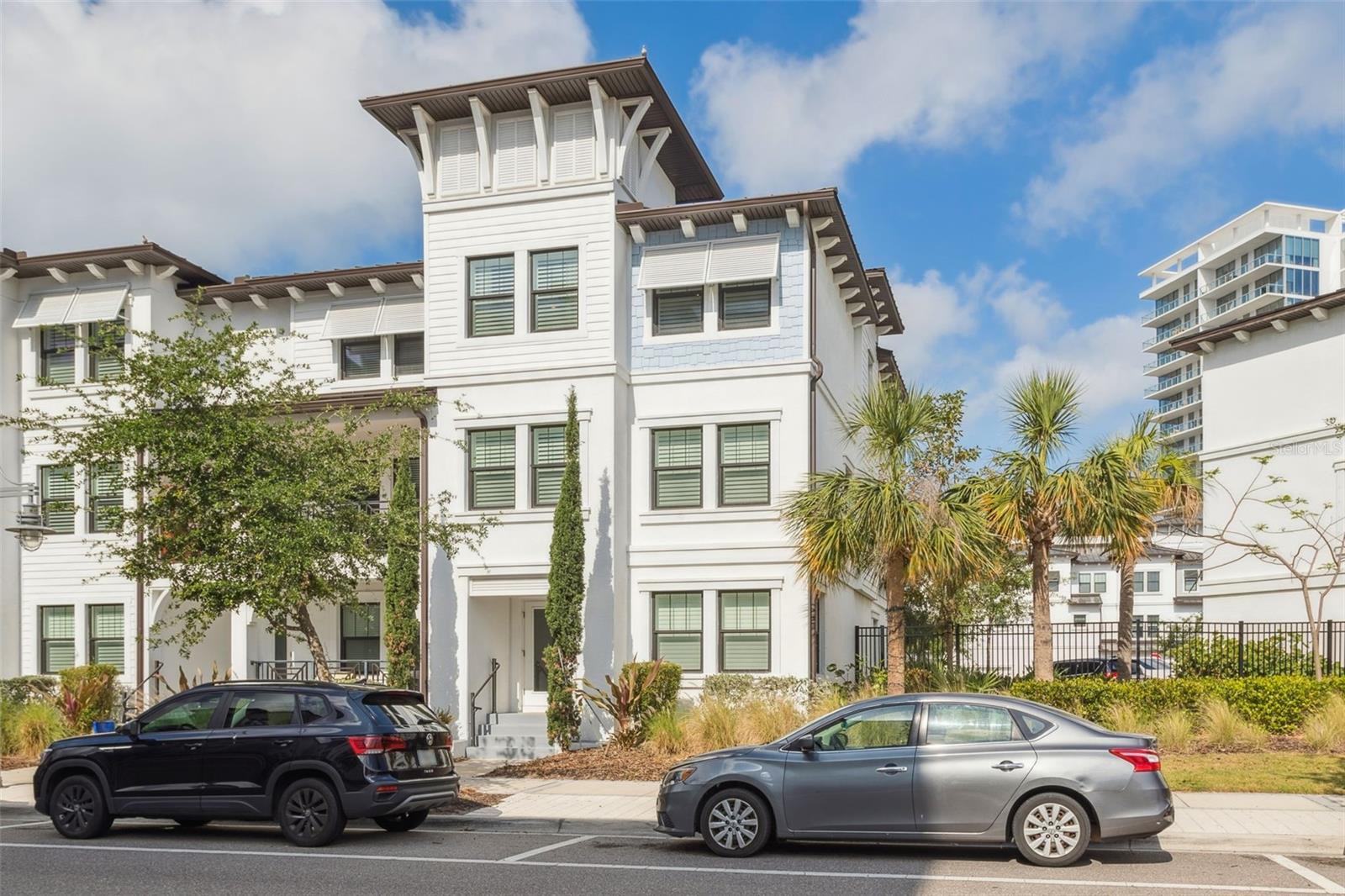
Would you like to sell your home before you purchase this one?
Priced at Only: $895,000
For more Information Call:
Address: 5351 Bridge Street 9, TAMPA, FL 33611
Property Location and Similar Properties
- MLS#: TB8380473 ( Residential )
- Street Address: 5351 Bridge Street 9
- Viewed: 8
- Price: $895,000
- Price sqft: $305
- Waterfront: No
- Year Built: 2020
- Bldg sqft: 2934
- Bedrooms: 4
- Total Baths: 4
- Full Baths: 3
- 1/2 Baths: 1
- Garage / Parking Spaces: 2
- Days On Market: 22
- Additional Information
- Geolocation: 27.8884 / -82.5307
- County: HILLSBOROUGH
- City: TAMPA
- Zipcode: 33611
- Subdivision: Inlet Shore Twnhms Ph 2a 2b
- Elementary School: Anderson HB
- Middle School: Madison HB
- High School: Robinson HB
- Provided by: THE TONI EVERETT COMPANY
- Contact: Eric Panico
- 813-839-5000

- DMCA Notice
-
DescriptionThis exquisite corner unit townhome is an opportunity you dont want to miss! Meticulously upgraded and move in ready. Offering 4 bedrooms, 3 bathrooms, a rear entry 2 car garage this home effortlessly combines high end luxury with low maintenance living in the highly sought after gated community of Inlet Shores. Owner Upgraded Features include: Elegant Wood Floors Beautifully upgraded for a warm, sophisticated ambiance. Fresh Interior Paint A modern color palette creates a fresh, inviting atmosphere. Custom Window Shutters Stylish and functional, adding privacy and charm. Remodeled Primary Bathroom Featuring a frameless glass shower, upgraded plumbing fixtures, and designer finishes. New Plumbing Fixtures & Light Fixtures Enhancing efficiency and aesthetics throughout the home. Laminate Wood Garage Flooring Durable and sleek, perfect for a polished garage space. New Carpet Offering comfort and style in the bedrooms. Upgraded Kitchen Backsplash & Island Tile A designer touch that elevates the kitchens modern elegance. Designer Wallpaper A bold yet tasteful statement, bringing unique character to select spaces. The first floor boasts a private and spacious guest room complete with a full bath. This level also offers under stair storage, a rear entry 2 car garage with a walk in storage room. The main level is an entertainers dream. The gourmet kitchen showcases a sleek, timeless design with white cabinetry, quartz countertops, and GE Profile appliances, including a 5 burner gas range with griddle, side by side refrigerator/freezer with ice & water dispenser, microwave and dishwasher. At the heart of the kitchen sits a generous island with abundant storage, electricity, and counter seating. A walk in pantry with shelving adds to the appeal. Flowing seamlessly into the dining area and oversized living room, the space is bathed in natural light, creating an inviting atmosphere. A guest powder bath completes this level. The third floor offers the primary suite and two additional bedrooms. The primary suite is spacious and refined, featuring a walk in wardrobe and a barn door leading to a luxurious bath, complete with an upgraded master bath. The two secondary bedrooms, equally sized, feature double door closets and share a conveniently located hallway accessed bathroom with a tub. A laundry room with washer, dryer, and tankless water heater ensures efficiency and convenience. This is the one you have been searching for!
Payment Calculator
- Principal & Interest -
- Property Tax $
- Home Insurance $
- HOA Fees $
- Monthly -
For a Fast & FREE Mortgage Pre-Approval Apply Now
Apply Now
 Apply Now
Apply NowFeatures
Building and Construction
- Covered Spaces: 0.00
- Exterior Features: Hurricane Shutters, Lighting, Rain Gutters
- Flooring: Carpet, Tile, Wood
- Living Area: 2386.00
- Roof: Metal
School Information
- High School: Robinson-HB
- Middle School: Madison-HB
- School Elementary: Anderson-HB
Garage and Parking
- Garage Spaces: 2.00
- Open Parking Spaces: 0.00
- Parking Features: Driveway, Garage Door Opener, Ground Level, Guest
Eco-Communities
- Water Source: Public
Utilities
- Carport Spaces: 0.00
- Cooling: Central Air
- Heating: Central, Electric
- Pets Allowed: Yes
- Sewer: Public Sewer
- Utilities: BB/HS Internet Available, Cable Connected, Electricity Connected, Natural Gas Connected, Sewer Connected, Water Connected
Amenities
- Association Amenities: Gated, Maintenance, Pool
Finance and Tax Information
- Home Owners Association Fee Includes: Common Area Taxes, Pool, Escrow Reserves Fund, Maintenance Structure, Maintenance Grounds, Management, Private Road, Sewer, Trash, Water
- Home Owners Association Fee: 659.00
- Insurance Expense: 0.00
- Net Operating Income: 0.00
- Other Expense: 0.00
- Tax Year: 2024
Other Features
- Appliances: Dishwasher, Disposal, Gas Water Heater, Microwave, Range, Refrigerator, Tankless Water Heater
- Association Name: Castle Group
- Association Phone: 754-732-4382
- Country: US
- Furnished: Unfurnished
- Interior Features: Ceiling Fans(s), Eat-in Kitchen, PrimaryBedroom Upstairs, Smart Home, Solid Surface Counters, Solid Wood Cabinets, Split Bedroom, Stone Counters, Thermostat, Walk-In Closet(s), Window Treatments
- Legal Description: INLET SHORE TOWNHOMES PHASE 2A AND 2B LOT 9
- Levels: Three Or More
- Area Major: 33611 - Tampa
- Occupant Type: Owner
- Parcel Number: A-08-30-18-C1Y-000000-00009.0
- Style: Coastal
- Zoning Code: PD
Similar Properties
Nearby Subdivisions
Asbury Park
Avenida De Flores Twnhms
Bay Bluff
Bay Haven Twnhms
Baybridge Rev
Bayshore On The Blvd A Co
Bayshore Pointe Twnhms Phas
Bayshore Trails Twnhms
Bayshore West
Bayshore West Twnhms Ph
Club Bayshore
Colony Key
Colony Oaks Twnhms
Elberon Villas A Condo
Everette Ave Twnhms
Inlet Shore Twnhms Ph 2a 2b
Inlet Shore Twnhms Ph 2a & 2b
Inlet Shore Twnhms Ph 2c 2d
Legacy Park Townhomes
Mcelroy Ave Twnhms
Sherwood Forest
South Westshore Twnhms
Tampa Villas South
Townes At Manhattan Crossing

- Natalie Gorse, REALTOR ®
- Tropic Shores Realty
- Office: 352.684.7371
- Mobile: 352.584.7611
- Fax: 352.584.7611
- nataliegorse352@gmail.com

