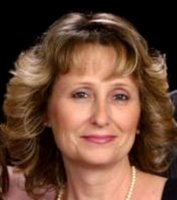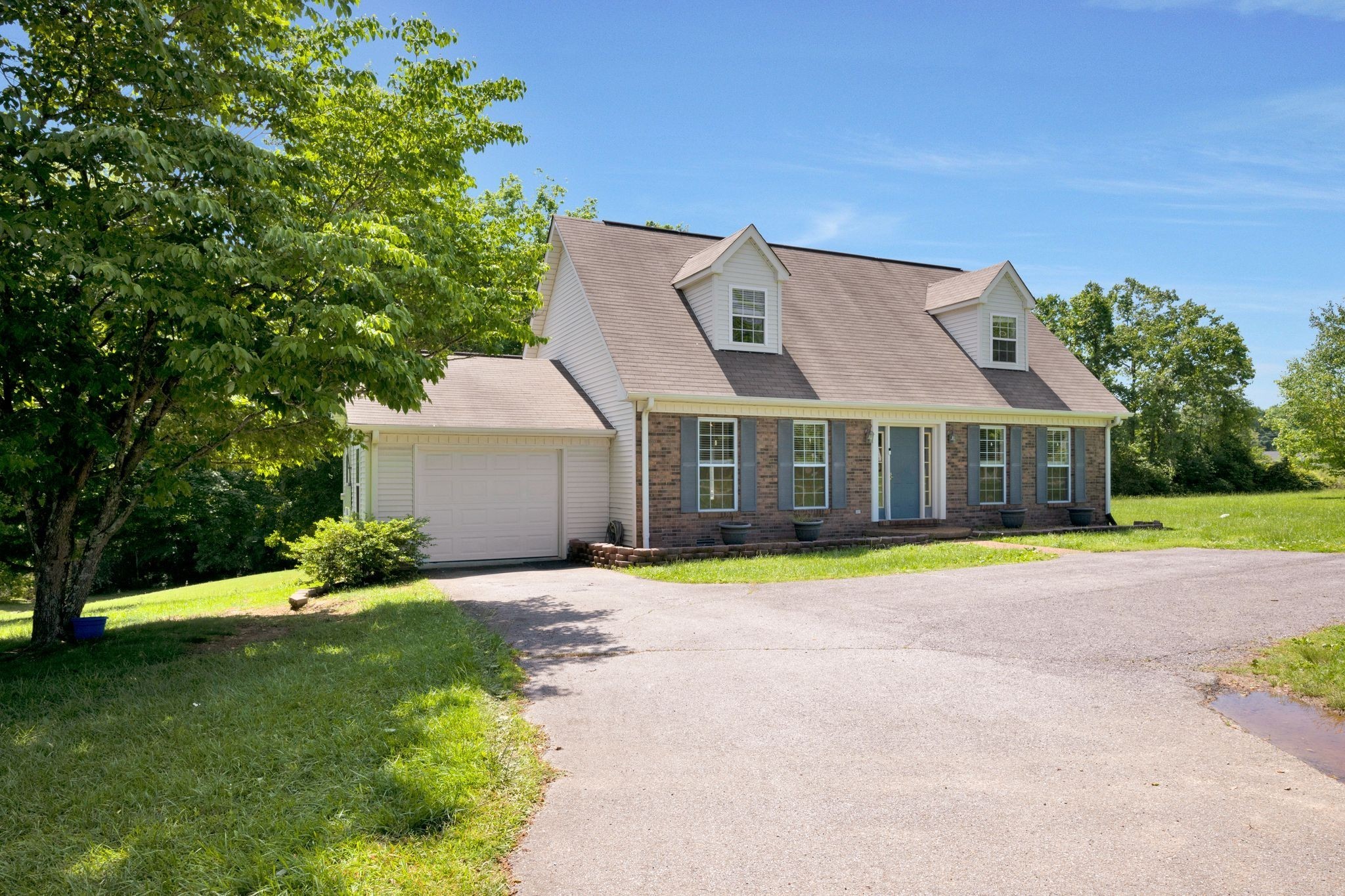17937 107th Terrace, Summerfield, FL 34491
Property Photos

Would you like to sell your home before you purchase this one?
Priced at Only: $259,900
For more Information Call:
Address: 17937 107th Terrace, Summerfield, FL 34491
Property Location and Similar Properties
- MLS#: G5093275 ( Single Family )
- Street Address: 17937 107th Terrace
- Viewed: 3
- Price: $259,900
- Price sqft: $110
- Waterfront: No
- Year Built: 1993
- Bldg sqft: 2365
- Bedrooms: 3
- Total Baths: 2
- Full Baths: 2
- Garage / Parking Spaces: 2
- Days On Market: 89
- Additional Information
- Geolocation: 28.9612 / -81.9702
- County: MARION
- City: Summerfield
- Zipcode: 34491
- Subdivision: Spruce Creek South
- Provided by: IM REALTY
- DMCA Notice
-
DescriptionDiscover pristine living in this meticulously maintained and exceptionally CLEAN three bedroom Holly model! This delightful home boasts a popular split bedroom plan and soaring vaulted ceilings, creating an open and airy ambiance. Enjoy an additional 200 sq. ft. of comfortable living space in the glass enclosed lanai, nestled under a trussed roof, perfect for relaxing or entertaining. Inside, find the convenience of an inside laundry room with a laundry tub. Step outside to a covered patio area off the lanai, ideal for grilling or enjoying the fresh air. A spacious two car garage with privacy screens and a separate side load golf cart garage with a concrete sidewalk/driving path complete this impressive package. Furniture is included in this TURNKEY package, with the exception of personal belongings. This property is a must see for discerning buyers seeking comfort, convenience, and impeccable care.
Payment Calculator
- Principal & Interest -
- Property Tax $
- Home Insurance $
- HOA Fees $
- Monthly -
For a Fast & FREE Mortgage Pre-Approval Apply Now
Apply Now
 Apply Now
Apply NowFeatures
Similar Properties
Nearby Subdivisions
9458
Ag Non Sub
Belleview Big Oaks 04
Belleview Heights
Belleview Heights Est
Belleview Heights Estate
Belleview Heights Estates
Belleview Heights Estates Pave
Belleview Heights Estates Unit
Belleview Heights Ests Paved
Belleview Hills Estate
Bellview Cdd
Belweir Acres
Bird Island
Bloch Brothers
Breezewood Estate
Del Webb Spruce Creek Country
Del Webb Spruce Creek Gcc
Edgewater Estate
Enclave/stonecrest 04
Enclavestonecrest 04
Evangelical Bible Mission
Fairfax Hills
Fairfax Hills North
Fairways/stonecrest
Fairwaysstonecrest
Johnson Wallace E Jr
Lake Harbor Estate
Lake Shores Of Sunset Harbor
Lake Weir Harbor Estate
Lake Weir Shores Un 3
Lakes/stonecrest Un 02 Ph 01
Lakesstonecrest Un 02 Ph 01
Links/stonecrest
Linksstonecrest
Little Lake Weir
Little Lake Weir Add 01
Meadowsstonecrest Un 02
N/a
Na
No Subdivision
None
North Valley/stonecrest Un 02
North Valleystonecrest Un 02
North Vlystonecrest Un Iii
Not Applicable
Not In Hernando
Not On List
Not On The List
Orane Blossom Hills Un #1
Orane Blossom Hills Un 1
Orange Blossom Hills
Orange Blossom Hills 07
Orange Blossom Hills 14
Orange Blossom Hills Sub
Orange Blossom Hills Un #8
Orange Blossom Hills Un 02
Orange Blossom Hills Un 03
Orange Blossom Hills Un 04
Orange Blossom Hills Un 05
Orange Blossom Hills Un 06
Orange Blossom Hills Un 07
Orange Blossom Hills Un 08
Orange Blossom Hills Un 09
Orange Blossom Hills Un 1
Orange Blossom Hills Un 10
Orange Blossom Hills Un 13
Orange Blossom Hills Un 14
Orange Blossom Hills Un 16
Orange Blossom Hills Un 5
Orange Blossom Hills Un 6
Orange Blossom Hills Un 8
Orange Blossom Hills Unit 1
Orange Blossom Hills Unit 9
Orange Blossom Hills Uns 01 0
Orange Blsm Hls
Overlookstonecrest Un 03
Scroggies Acres
Sherwood Forest
Silver Spgs Acres
Silverleaf Hills
Southern Rdgstonecrest
Spruce Creek Country Club
Spruce Creek Country Club Fire
Spruce Creek Country Club Star
Spruce Creek Country Club Well
Spruce Creek Gc
Spruce Creek Golf Country
Spruce Creek Golf Country Clu
Spruce Creek Golf & Country Cl
Spruce Creek Golf Country Club
Spruce Creek South
Spruce Creek South 03
Spruce Creek South 04
Spruce Creek South Xiv
Spruce Creek Southx
Spruce Crk Cc Hampton Hills
Spruce Crk Cc Sherwood
Spruce Crk Cc Tamarron Rep
Spruce Crk Cc Torrey Pines
Spruce Crk Cc Windward Hills
Spruce Crk Gc
Spruce Crk Golf Cc Alamosa
Spruce Crk Golf Cc Spyglass
Spruce Crk Golf Cc Turnberry
Spruce Crk Golf & Cc Spyglass
Spruce Crk South 02
Spruce Crk South 04
Spruce Crk South 06
Spruce Crk South 08
Spruce Crk South 09
Spruce Crk South 11
Spruce Crk South 12
Spruce Crk South 13
Spruce Crk South Iiib
Spruce Crk South X
Spruce Crk South Xiv
Stonecrest
Stonecrest Links
Stonecrest Meadows
Stonecrest - Links
Stonecrest - Meadows
Stonecrest -villages/marion Un
Stonecrest / Meadows
Stonecrest Un 01
Stonecrest Un 02
Stonecrest Villagesmarion Un 5
Summerfield
Summerfield Oaks
Summerfield Ter
Summerfield Terrace
Sunset Harbor
Sunset Hills
Sunset Hills Ph Ireplat
Timucuan Island Un 01
Virmillion Estate
Wallace Johnson
Woods Lakes

- Natalie Gorse, REALTOR ®
- Tropic Shores Realty
- Office: 352.684.7371
- Mobile: 352.584.7611
- Fax: 352.584.7611
- nataliegorse352@gmail.com





























