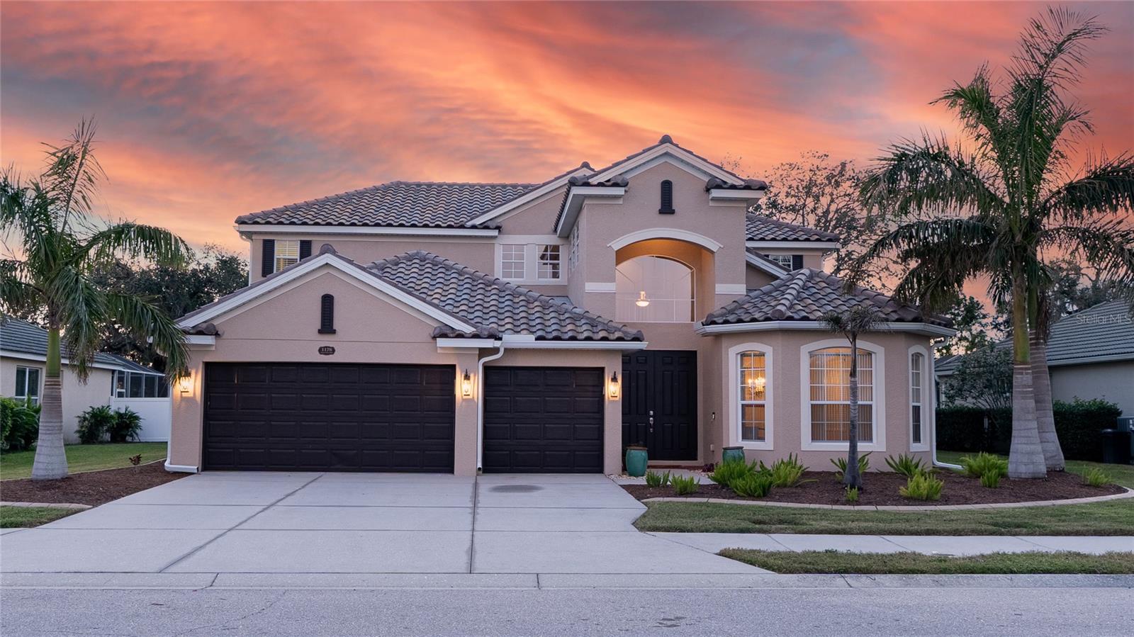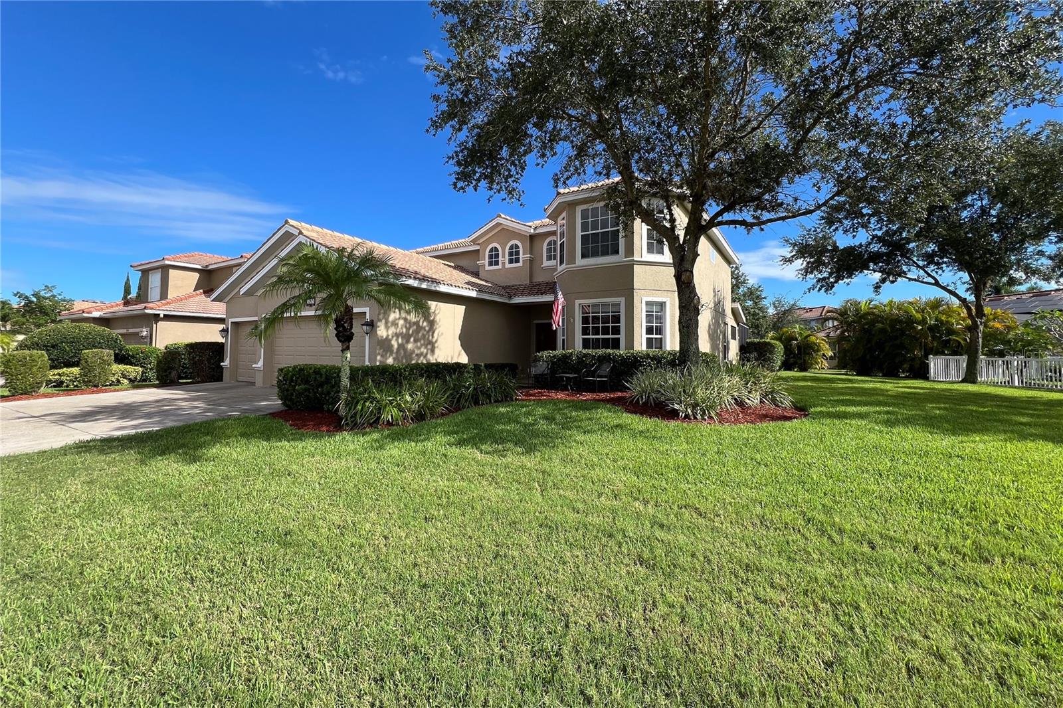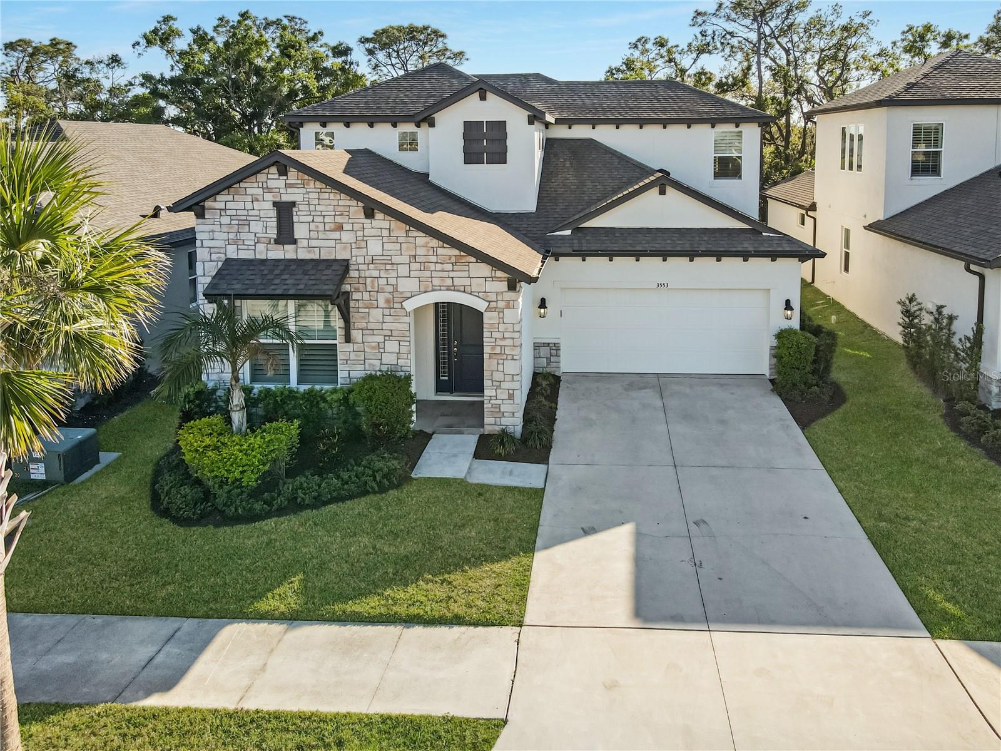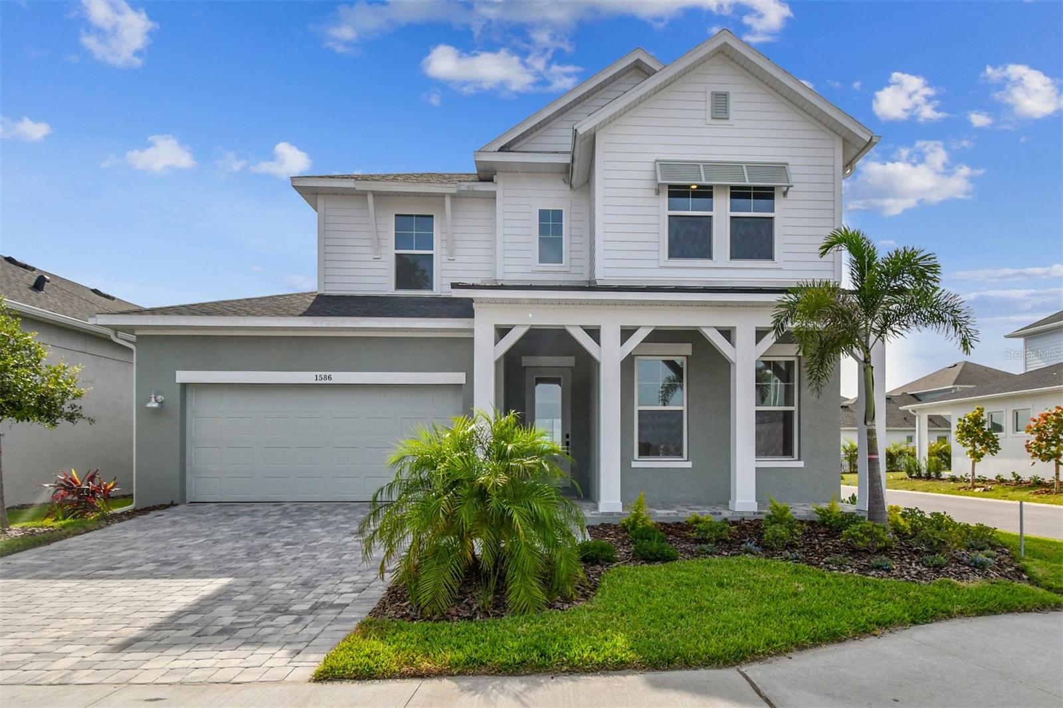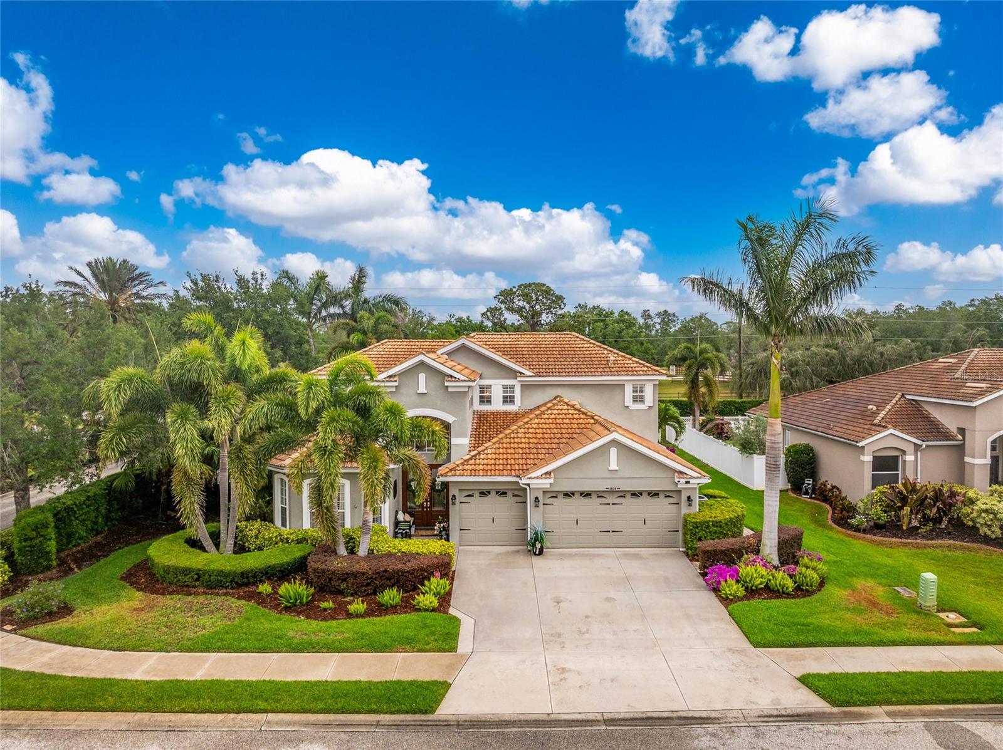8294 Barton Farms Boulevard, Sarasota, FL 34240
Property Photos

Would you like to sell your home before you purchase this one?
Priced at Only: $745,000
For more Information Call:
Address: 8294 Barton Farms Boulevard, Sarasota, FL 34240
Property Location and Similar Properties
- MLS#: A4641105 ( Residential )
- Street Address: 8294 Barton Farms Boulevard
- Viewed: 7
- Price: $745,000
- Price sqft: $226
- Waterfront: No
- Year Built: 2015
- Bldg sqft: 3292
- Bedrooms: 4
- Total Baths: 3
- Full Baths: 2
- 1/2 Baths: 1
- Garage / Parking Spaces: 3
- Days On Market: 82
- Additional Information
- Geolocation: 27.3066 / -82.4033
- County: SARASOTA
- City: Sarasota
- Zipcode: 34240
- Subdivision: Barton Farms, Laurel Lakes
- Elementary School: Tatum Ridge
- Middle School: McIntosh
- High School: Sarasota
- Provided by: RE/MAX ALLIANCE GROUP
- DMCA Notice
-
DescriptionThis is the one * panoramic lake views! * newer home is only 10 years young (2015 built) with a new custom pool & spa built in 2021 * natural gas pool & spa heater * saltwater pool with spa and beach shelf great for kids * upgraded travertine pool & covered lanai deck * this is an extended pool cage and travertine deck giving you a spacious area to entertain or relax in your outdoor paradise * you will not find a more beautiful pool & view anywhere * * 'a' rated school district! Tatum elementary is less than 2 miles away * new interior paint * full hurricane protection will give you peace of mind * the oversized lot is almost 1/3 acre * huge yard * long, panoramic lake views * the oversized covered lanai with extended screen cage makes for an incredible outdoor living area * open floor plan * 3 bedrooms & 2. 5 baths + a separate den / office * great room * chef's kitchen with spacious breakfast nook * natural gas cook top * custom wood cabinets & granite countertops * kitchen is open to the great room * the primary suite is a true retreat with a spa style bath showcasing dual vanities, walk in closet, walk in shower and a garden tub * 3rd bedroom has a half bath * this home features many upgrades including tray ceiling, crown molding * split plan design * barrel tile roof * pride of original ownership shows * irrigation system with reclaimed water * rarely available in gated laurel lakes * community heated pool & spa + fitness center + pickleball courts + clubhouse no cdd * country feel yet minutes to siesta key beach, shopping & dining * excellent a rated schools, rothenbach park, and the new publix shopping plaza is just 5 minutes away * one look & you'll fall in love with this immaculate home * gate code required for showings *
Payment Calculator
- Principal & Interest -
- Property Tax $
- Home Insurance $
- HOA Fees $
- Monthly -
For a Fast & FREE Mortgage Pre-Approval Apply Now
Apply Now
 Apply Now
Apply NowFeatures
Building and Construction
- Builder Name: LENNAR HOMES
- Covered Spaces: 0.00
- Flooring: Carpet, Tile
- Living Area: 2361.00
- Roof: Tile
Land Information
- Lot Features: Landscaped
School Information
- High School: Sarasota High
- Middle School: McIntosh Middle
- School Elementary: Tatum Ridge Elementary
Garage and Parking
- Garage Spaces: 3.00
- Open Parking Spaces: 0.00
- Parking Features: Driveway, Garage, GarageDoorOpener
Eco-Communities
- Pool Features: Heated, InGround, ScreenEnclosure, SaltWater
- Water Source: Public
Utilities
- Carport Spaces: 0.00
- Cooling: CentralAir, CeilingFans
- Heating: Central
- Pets Allowed: Yes
- Sewer: PublicSewer
- Utilities: CableConnected, ElectricityConnected, NaturalGasConnected, MunicipalUtilities, SewerConnected, WaterConnected
Finance and Tax Information
- Home Owners Association Fee: 2400.00
- Insurance Expense: 0.00
- Net Operating Income: 0.00
- Other Expense: 0.00
- Pet Deposit: 0.00
- Security Deposit: 0.00
- Tax Year: 2024
- Trash Expense: 0.00
Other Features
- Appliances: Dryer, Dishwasher, Range, Refrigerator, Washer
- Country: US
- Interior Features: BuiltInFeatures, TrayCeilings, CeilingFans, CrownMolding, EatInKitchen, HighCeilings, OpenFloorplan, StoneCounters, SplitBedrooms, SolidSurfaceCounters, VaultedCeilings, WalkInClosets, WoodCabinets, SeparateFormalDiningRoom
- Legal Description: LOT 296, BARTON FARMS UNIT 4B
- Levels: One
- Area Major: 34240 - Sarasota
- Occupant Type: Owner
- Parcel Number: 0243160026
- The Range: 0.00
- Zoning Code: RSF1
Similar Properties
Nearby Subdivisions
Alcove
Artistry
Artistry Ph 1a
Artistry Ph 1e
Artistry Ph 2a
Artistry Ph 2b
Artistry Ph 2c 2d
Artistry Ph 2c & 2d
Artistry Ph 3a
Artistry Ph 3b
Artistry Phase 1b-2
Artistry Phase 1b2
Artistry Sarasota
Barton Farms
Barton Farms Laurel Lakes
Barton Farms Unit 1
Barton Farms, Laurel Lakes
Barton Farms/laurel Lakes
Barton Farmslaurel Lakes
Bay Landing
Bern Creek Ranches
Bern Creek The Ranches At
Bungalow Walk Lakewood Ranch
Bungalow Walk Lakewood Ranch N
Car Collective
Country Wood Estates
Cowpen Ranch
Emerald Landing At Waterside
Founders Club
Fox Creek Acres
Hammocks
Hampton Lakes
Hampton Lakes/indian Lakes
Hampton Lakesindian Lakes
Hidden Creek Phase I
Hidden Crk Ph 1
Hidden Crk Ph 2
Hidden River
Lakehouse Cove
Lakehouse Cove At Waterside
Lakehouse Cove/waterside Ph 2
Lakehouse Cove/waterside Ph 5
Lakehouse Covewaterside Ph 1
Lakehouse Covewaterside Ph 2
Lakehouse Covewaterside Ph 5
Lakehouse Covewaterside Phs 5
Laurel Lakes
Laurel Meadows
Laurel Oak Estates
Laurel Oak Estates Sec 04
Laurel Oak Estates Sec 07
Lot 43 Shellstone At Waterside
Meadow Walk
Metes Bounds
Monterey At Lakewood Ranch
Myakka Acres Old
Nautique/waterside
None
Not Applicable
Not In A Subdivision
Oak Ford Golf Club
Oak Ford Phase 1
Paddocks North
Palmer Farms 3rd
Palmer Glen Ph 1
Palmer Lake A Rep
Palmer Reserve
Racimo Ranches
Sarasota Golf Club Colony 1
Sarasota Golf Club Colony 2
Sarasota Golf Club Colony 5
Shadow Oaks Estates
Shellstone At Waterside
Shoreview At Lakewood Ranch Wa
Shoreview/lakewood Ranch Water
Shoreviewlakewood Ranch Water
Shoreviewlakewood Ranch Waters
Tatum Ridge
Vilano
Vilano Ph 1
Villages At Pinetree Marsh Pin
Villages At Pinetree Ponderosa
Villages At Pinetree Spruce Pi
Villagespine Tree Spruce Pine
Villanova Colonnade Condo
Walden Pond
Waterside Village
Wild Blue
Wild Blue At Waterside
Wild Blue At Waterside Phase 1
Wild Blue At Waterside Phase 2
Wild Bluewaterside Ph 1
Windward
Windward At Lakewood Ranch Pha
Windwardlakewood Ra Ncii Ph I
Windwardlakewood Ranch Ph 1
Windwardlakewood Ranch Ph 2 R
Worthington Ph 1
Worthington Ph 2
Worthington-ph 1
Worthingtonph 1

- Natalie Gorse, REALTOR ®
- Tropic Shores Realty
- Office: 352.684.7371
- Mobile: 352.584.7611
- Fax: 352.584.7611
- nataliegorse352@gmail.com









































