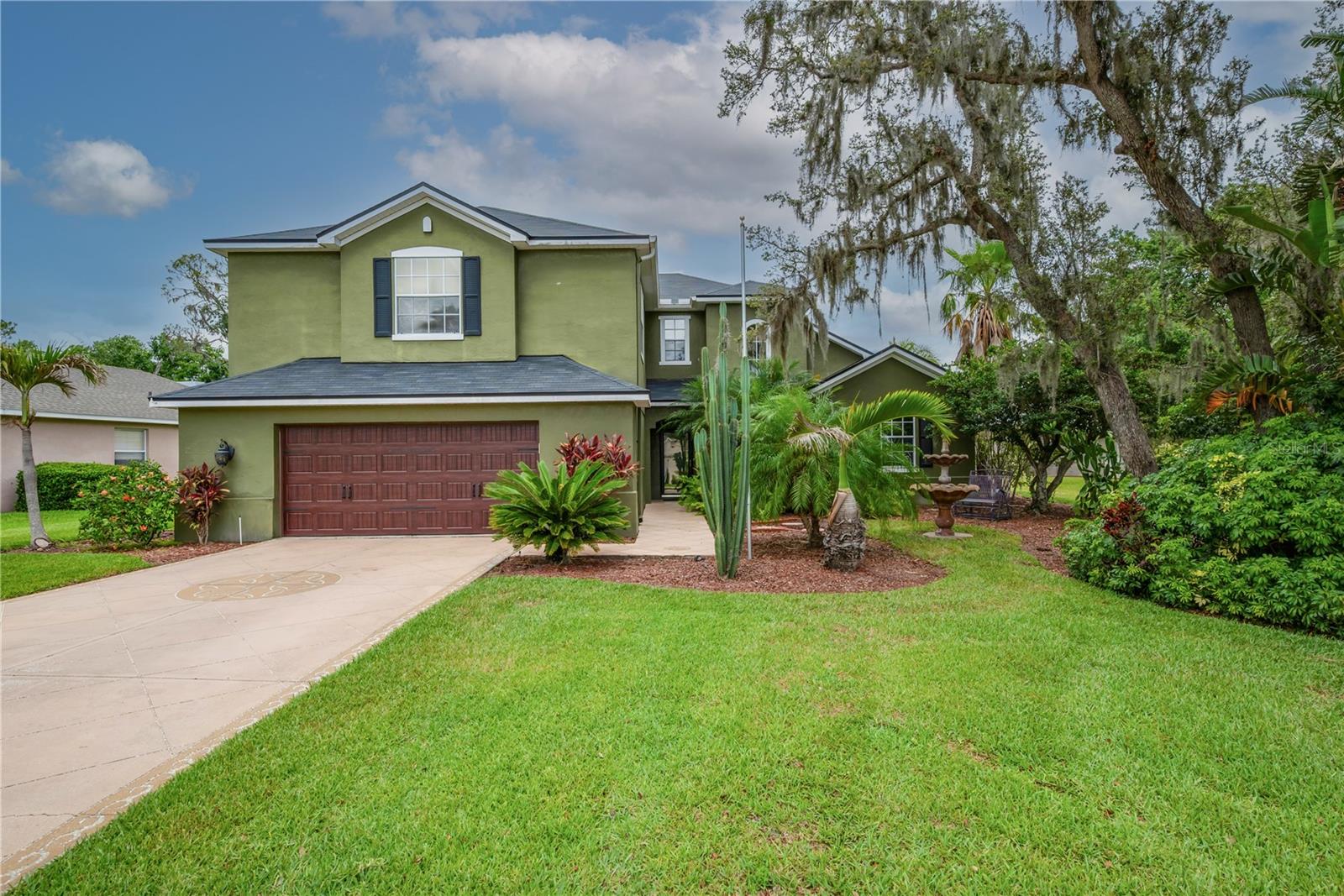3904 Executive Circle, Plant City, FL 33566
Property Photos

Would you like to sell your home before you purchase this one?
Priced at Only: $553,000
For more Information Call:
Address: 3904 Executive Circle, Plant City, FL 33566
Property Location and Similar Properties
- MLS#: TB8355840 ( Residential )
- Street Address: 3904 Executive Circle
- Viewed: 20
- Price: $553,000
- Price sqft: $151
- Waterfront: No
- Year Built: 1992
- Bldg sqft: 3657
- Bedrooms: 4
- Total Baths: 3
- Full Baths: 3
- Garage / Parking Spaces: 3
- Days On Market: 90
- Additional Information
- Geolocation: 27.9858 / -82.1624
- County: HILLSBOROUGH
- City: Plant City
- Zipcode: 33566
- Subdivision: Walden Lake Unit 27 Ph 2 Se
- Elementary School: Walden Lake HB
- Middle School: Tomlin HB
- High School: Plant City
- Provided by: LING REALTY, LLC
- DMCA Notice
-
DescriptionUpdates completed in 2024 include the following: new roof/gutters, new hvac, new high efficiency cat 4 windows, new plumbing, and new vinyl fence! Situated on a tranquil cul de sac within the esteemed aston wood neighborhood of the walden lake community, this 4 bedroom, 3 bathroom home offers 2,715 square feet of living space. The residence features a spacious family room illuminated by natural light from two skylights, creating a warm and inviting atmosphere. The home is designed with a split floor plan, ensuring privacy and tranquility for all occupants. Additional highlights include a 3 car garage and a well maintained yard, contributing to the property's overall appeal. The walden lake community is renowned for its serene environment and desirable amenities, making this property an attractive option for potential buyers.
Payment Calculator
- Principal & Interest -
- Property Tax $
- Home Insurance $
- HOA Fees $
- Monthly -
For a Fast & FREE Mortgage Pre-Approval Apply Now
Apply Now
 Apply Now
Apply NowFeatures
Building and Construction
- Covered Spaces: 0.00
- Exterior Features: SprinklerIrrigation, RainGutters
- Flooring: CeramicTile, Wood
- Living Area: 2765.00
- Roof: Shingle
School Information
- High School: Plant City-HB
- Middle School: Tomlin-HB
- School Elementary: Walden Lake-HB
Garage and Parking
- Garage Spaces: 3.00
- Open Parking Spaces: 0.00
Eco-Communities
- Pool Features: InGround
- Water Source: Public
Utilities
- Carport Spaces: 0.00
- Cooling: CentralAir
- Heating: Central
- Pets Allowed: CatsOk, DogsOk
- Sewer: PublicSewer
- Utilities: CableAvailable, FiberOpticAvailable
Finance and Tax Information
- Home Owners Association Fee: 376.00
- Insurance Expense: 0.00
- Net Operating Income: 0.00
- Other Expense: 0.00
- Pet Deposit: 0.00
- Security Deposit: 0.00
- Tax Year: 2024
- Trash Expense: 0.00
Other Features
- Appliances: BuiltInOven, Dishwasher, Refrigerator, RangeHood
- Country: US
- Interior Features: OpenFloorplan
- Legal Description: WALDEN LAKE UNIT 27 PHASE 2 SECTION A LOT 13 BLOCK 2
- Levels: One
- Area Major: 33566 - Plant City
- Occupant Type: Vacant
- Parcel Number: P-01-29-21-570-000002-00013.0
- The Range: 0.00
- Views: 20
- Zoning Code: PD
Similar Properties
Nearby Subdivisions
Bass C L Sub
Country Hills
Eastridge Preserve Sub
Fallow Field Platted Sub
Isabel Estates
Knoxville Acres
Lake View Estates Inside City
Oakview Estates Ph Two
Shackelford Estates
Sparkman Oaks
The Paddocks Ph Ii
Trapnell Oaks Platted Sub
Twin Oaks
Unplatted
Walden Lake
Walden Lake Aston Woods
Walden Lake The Paddocks
Walden Lake Un 333
Walden Lake Unit 24 A
Walden Lake Unit 26
Walden Lake Unit 27 Ph 2 Se
Walden Lake Unit 30 Ph 11 S
Walden Lake Unit 36
Walden Lake/the Paddocks Ph Ii
Walden Lakethe Paddocks Ph Ii
Walden Pointe
Walden Reserve
Whispering Woods Ph 1

- Natalie Gorse, REALTOR ®
- Tropic Shores Realty
- Office: 352.684.7371
- Mobile: 352.584.7611
- Fax: 352.584.7611
- nataliegorse352@gmail.com






































