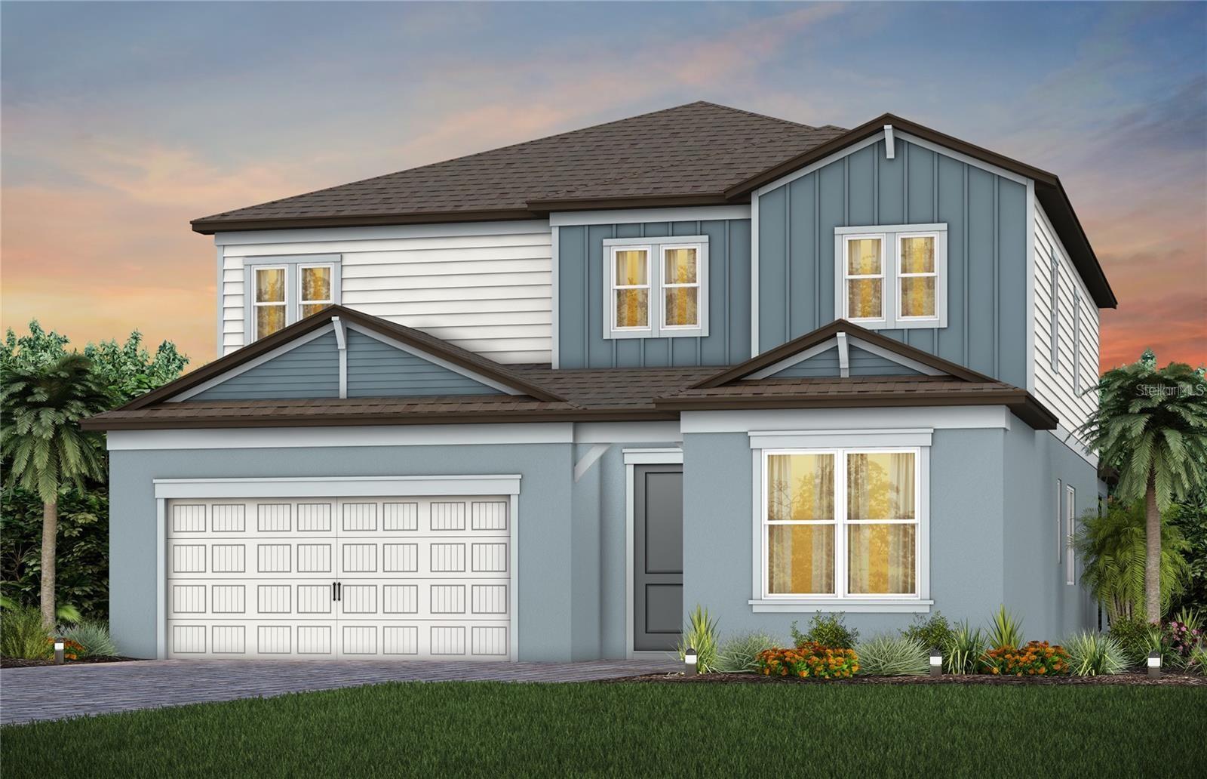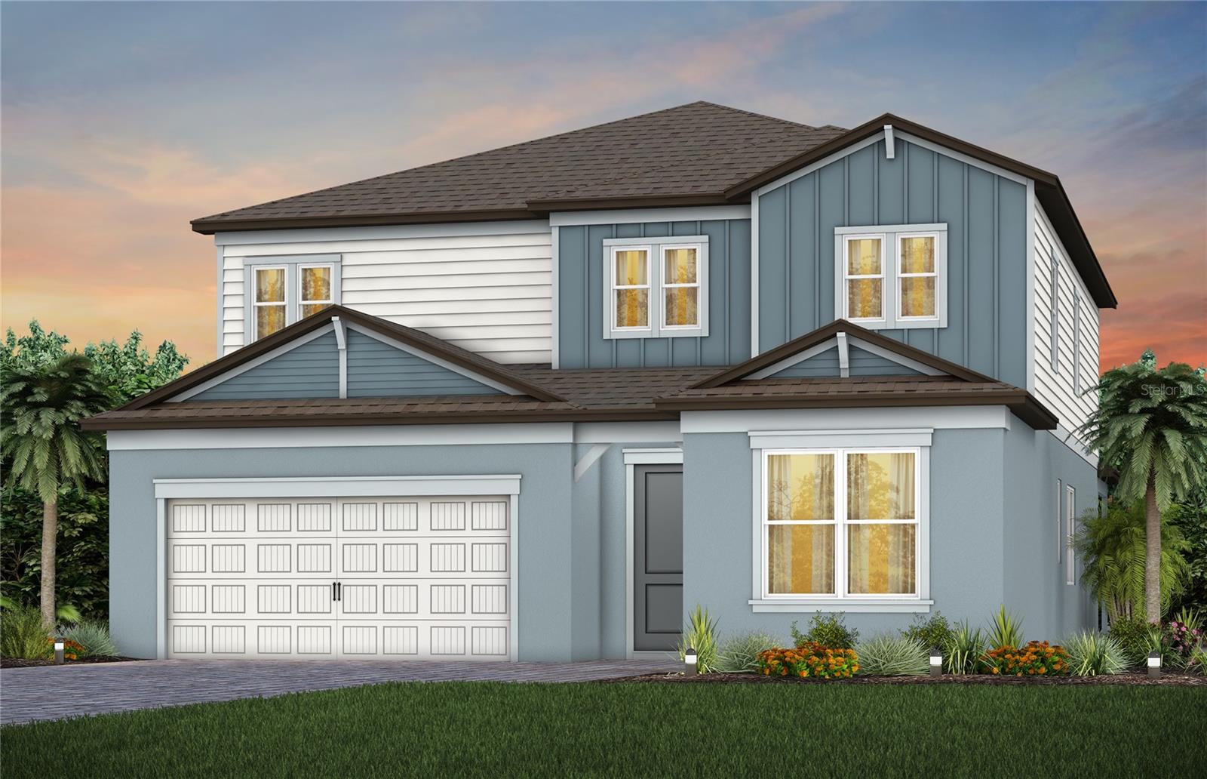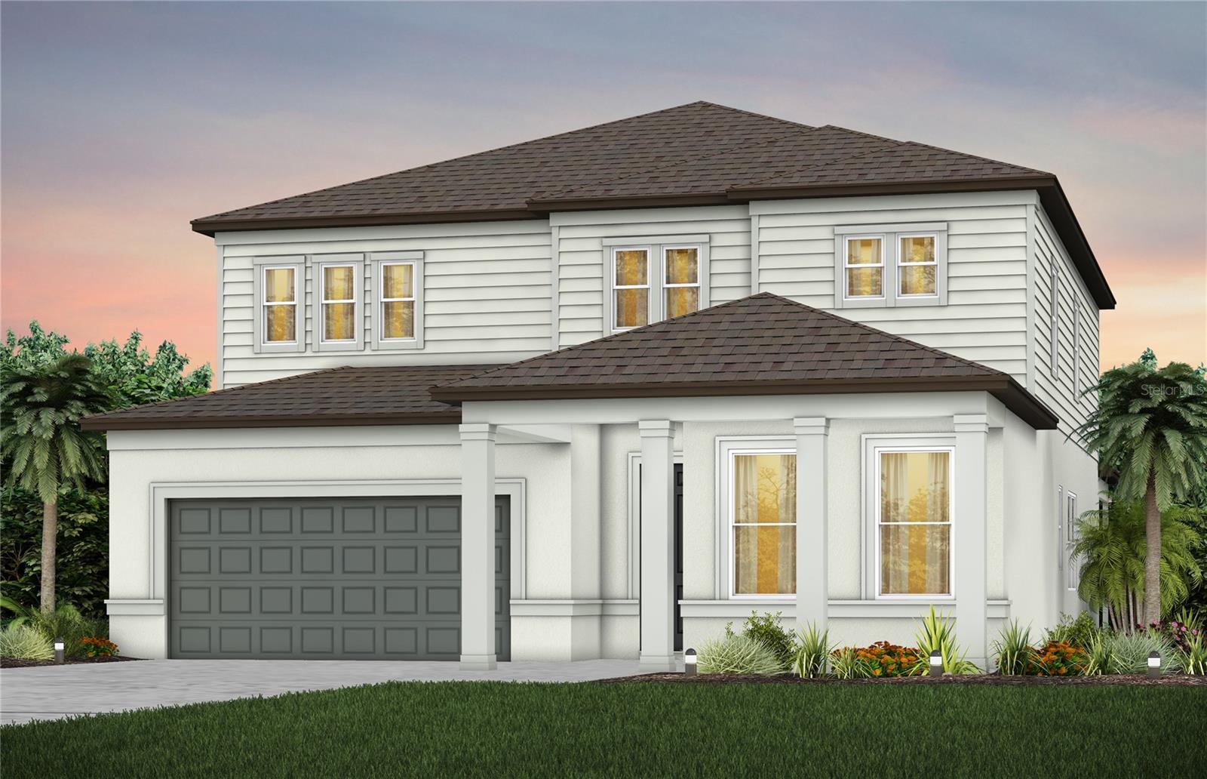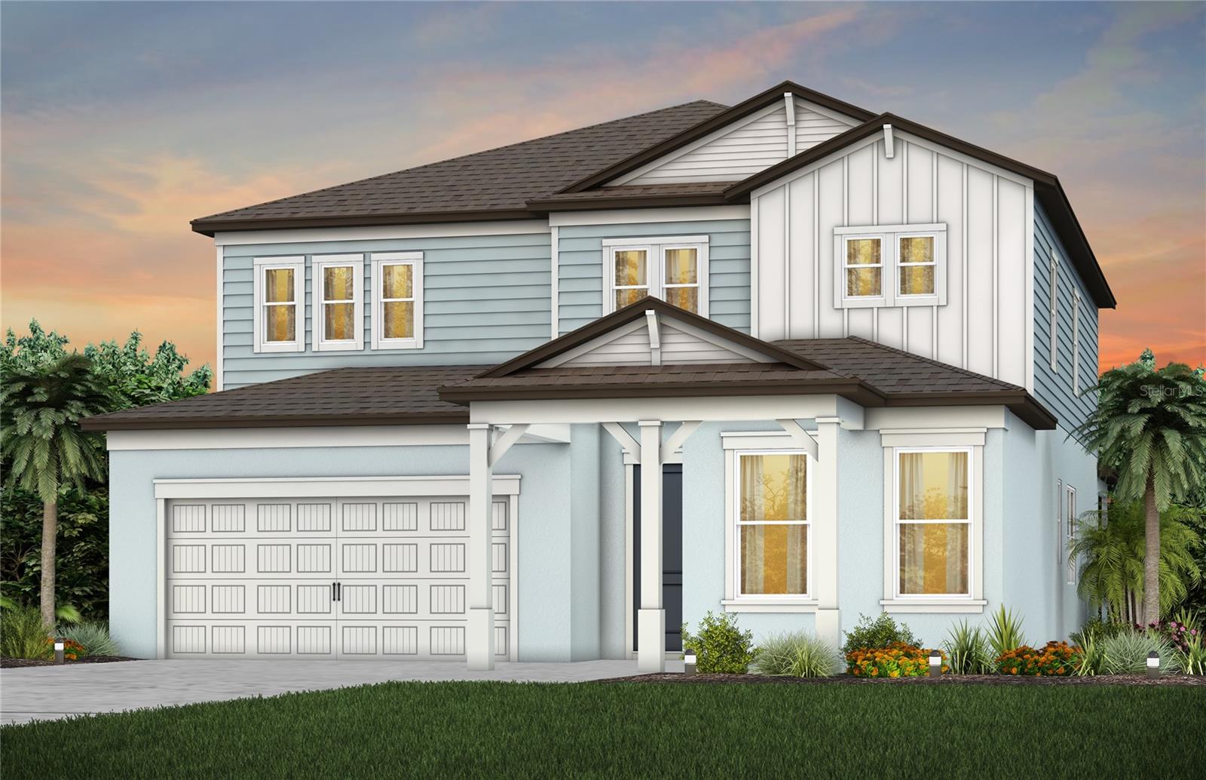12652 Glenn Creek Drive, Riverview, FL 33569
Property Photos

Would you like to sell your home before you purchase this one?
Priced at Only: $630,280
For more Information Call:
Address: 12652 Glenn Creek Drive, Riverview, FL 33569
Property Location and Similar Properties
- MLS#: TB8355452 ( Residential )
- Street Address: 12652 Glenn Creek Drive
- Viewed: 3
- Price: $630,280
- Price sqft: $175
- Waterfront: Yes
- Wateraccess: Yes
- Waterfront Type: Pond
- Year Built: 2025
- Bldg sqft: 3608
- Bedrooms: 5
- Total Baths: 5
- Full Baths: 4
- 1/2 Baths: 1
- Garage / Parking Spaces: 3
- Days On Market: 80
- Additional Information
- Geolocation: 27.8462 / -82.2936
- County: HILLSBOROUGH
- City: Riverview
- Zipcode: 33569
- Subdivision: Estates At Riversedge
- Elementary School: Boyette Springs HB
- Middle School: Rodgers HB
- High School: Riverview HB
- Provided by: SIGNATURE REALTY ASSOCIATES
- DMCA Notice
-
Description***LOCATION*LOCATION*LOCATION***NO CDD FEE***MOVE IN READY*** This consumer inspired Scarlett floor plan is 3275 sf of living space and is nestled in the quiet Riverview neighborhood of Riversedge built by Pulte Homes in the highly sought after Riverview zip code 33569! This stunning 5 bedroom, 3.5 bathroom home offers a peaceful retreat while still being just minutes from US 301 and I 75. Located in a quaint, one street neighborhood with NO CDD fee, this home backs up to serene views of a pond and equestrian property, offering privacy and tranquility. The spacious tandem 3 car garage provides ample storage, while the thoughtfully designed layout offers both functionality and style. Downstairs, youll find a versatile bedroom with an en suite bathroom, as well as a convenient powder room for visitors. The heart of the home is an open concept living area that seamlessly connects the kitchen, living, and dining spaces, creating an ideal flow for entertaining. Pocket sliding glass doors open to the covered lanai, perfect for enjoying the outdoors and hosting gatherings.The gourmet kitchen showcases a center island, large single bowl sink with an upgraded faucet, white cabinets, quartz countertops, tiled backsplash, oversized pantry and Whirlpool stainless steel appliances including range, microwave and refrigerator! Also on the main floor is an enclosed flexible space that could serve as a formal dining area, office/den, playroom, or craft roomthe possibilities are endless! Upstairs, you'll find four generously sized bedrooms, including the luxurious owners retreat with a large walk in closet and an en suite bathroom featuring dual vanities, upgraded cabinets, quartz countertops and a "super" walk in shower. Secondary bathrooms also feature quartz countertops and upgraded cabinets. There is also a spacious loft on the second floor more flex space so let your imagination soar! The laundry room is conveniently located on the second floor, keeping the "chaos" upstairs! Flooring throughout the main living area is luxury vinyl plank while the bathrooms and laundry room feature 18" X 18" tile. The bedrooms, flex room and loft have stain resistant carpeting. There is so much storage in this house from the "harry potter" style closet under the stairs to the multiple walk in closets in the bedrooms and additional closet space throughout AND the 3 car tandem garage! Also included is a Smart Home Technology package including a video door bell! A little slice of paradise cut out just for you! Don't miss this thoughtfully laid out home in a little pocket of Florida paradise! Schedule your private showing today!
Payment Calculator
- Principal & Interest -
- Property Tax $
- Home Insurance $
- HOA Fees $
- Monthly -
For a Fast & FREE Mortgage Pre-Approval Apply Now
Apply Now
 Apply Now
Apply NowFeatures
Building and Construction
- Builder Model: Scarlett
- Builder Name: PULTE HOME COMPANY, LLC
- Covered Spaces: 0.00
- Exterior Features: SprinklerIrrigation, RainGutters
- Flooring: Carpet, LuxuryVinyl, Tile
- Living Area: 3575.00
- Roof: Shingle
Property Information
- Property Condition: NewConstruction
Land Information
- Lot Features: Landscaped
School Information
- High School: Riverview-HB
- Middle School: Rodgers-HB
- School Elementary: Boyette Springs-HB
Garage and Parking
- Garage Spaces: 3.00
- Open Parking Spaces: 0.00
- Parking Features: Driveway, Garage, GarageDoorOpener, Tandem
Eco-Communities
- Water Source: Public
Utilities
- Carport Spaces: 0.00
- Cooling: CentralAir
- Heating: HeatPump
- Pets Allowed: BreedRestrictions, NumberLimit, Yes
- Sewer: PublicSewer
- Utilities: CableAvailable, ElectricityAvailable, MunicipalUtilities, PhoneAvailable, SewerAvailable, UndergroundUtilities, WaterConnected
Finance and Tax Information
- Home Owners Association Fee: 197.00
- Insurance Expense: 0.00
- Net Operating Income: 0.00
- Other Expense: 0.00
- Pet Deposit: 0.00
- Security Deposit: 0.00
- Tax Year: 2024
- Trash Expense: 0.00
Other Features
- Appliances: Dishwasher, Disposal, Microwave, Range
- Country: US
- Interior Features: KitchenFamilyRoomCombo, LivingDiningRoom, OpenFloorplan, StoneCounters, SmartHome, UpperLevelPrimary, WalkInClosets, Loft
- Legal Description: ESTATES AT RIVERSEDGE LOT 7
- Levels: Two
- Area Major: 33569 - Riverview
- Occupant Type: Vacant
- Parcel Number: U-22-30-20-D58-000000-00007.0
- Style: Florida
- The Range: 0.00
- View: Pond, Water
- Zoning Code: PD
Similar Properties
Nearby Subdivisions
63y Boyette Creek Phase 1
Boyette Creek Ph 1
Boyette Creek Ph 2
Boyette Farms Ph 1
Boyette Farms Ph 2a
Boyette Farms Ph 2b1
Boyette Farms Ph 3
Boyette Fields
Boyette Park Ph 1/a 1/b 1/d
Boyette Park Ph 1a 1b 1d
Boyette Spgs Sec A
Boyette Spgs Sec A Un #1
Boyette Spgs Sec A Un 1
Boyette Spgs Sec A Un 4
Boyette Spgs Sec B Un #17
Boyette Spgs Sec B Un 17
Boyette Spgs Sec B Un 2
Boyette Springs
Echo Park
Enclave At Ramble Creek
Estates At Riversedge
Estuary Ph 1 4
Estuary Ph 5
Hammock Crest
Hawks Fern
Hawks Fern Ph 2
Hawks Fern Ph 3
Lake St. Charles
Lakeside Tr B
Manors At Forest Glen
Mellowood Creek
Moss Creek Sub
Moss Landing Ph 1
Moss Landing Ph 3
Paddock Manor
Paddock Oaks
Peninsula At Rhodine Lake
Preserve At Riverview
Ridgewood
Ridgewood West
Rivercrest Lakes
Rivercrest Ph 1a
Rivercrest Ph 1b1
Rivercrest Ph 1b4
Rivercrest Ph 2 Prcl K An
Rivercrest Ph 2 Prcl N
Rivercrest Ph 2 Prcl O An
Rivercrest Ph 2b1
Rivercrest Ph 2b2/2c
Rivercrest Ph 2b22c
Riverglen
Riverglen Unit 2
Riverglen Unit 6 Ph 2 & U
Riverplace Sub
Riversedge
Rodney Johnsons Riverview Hig
Shadow Run
Shadow Run Unit 1
South Fork
South Pointe Phase 4
Starling Oaks
Unplatted
Waterford On The Alafia
Zzz

- Natalie Gorse, REALTOR ®
- Tropic Shores Realty
- Office: 352.684.7371
- Mobile: 352.584.7611
- Fax: 352.584.7611
- nataliegorse352@gmail.com























































