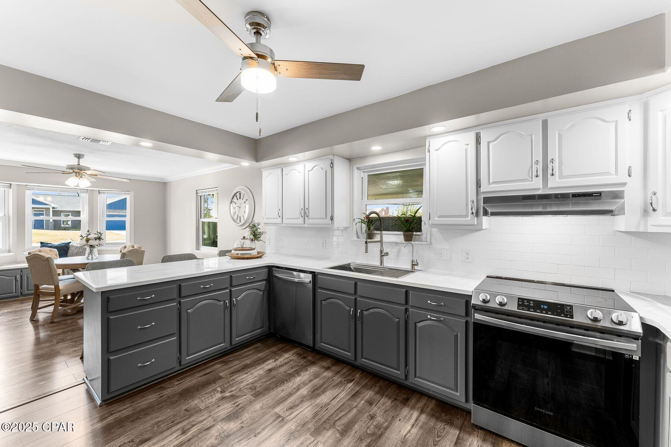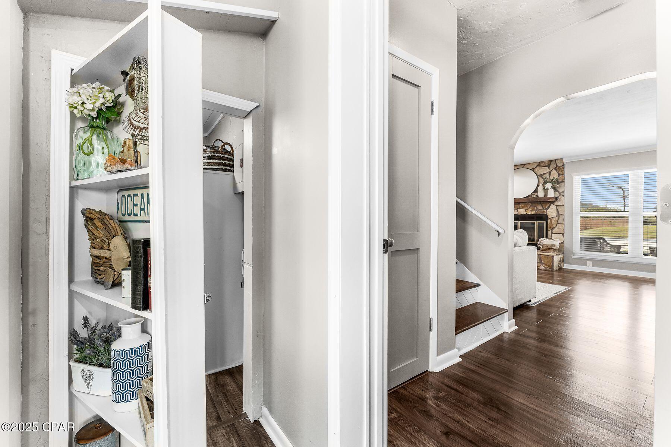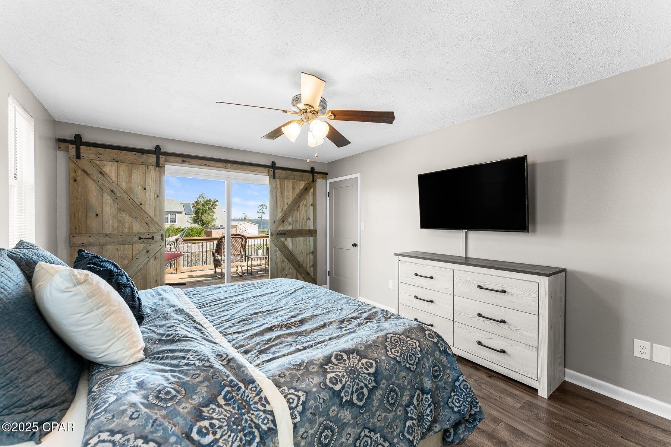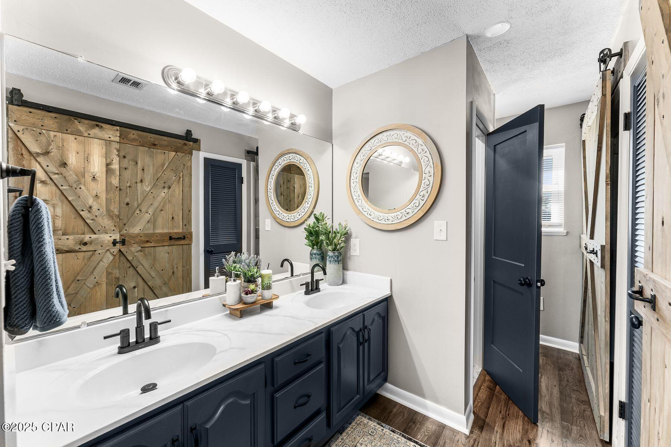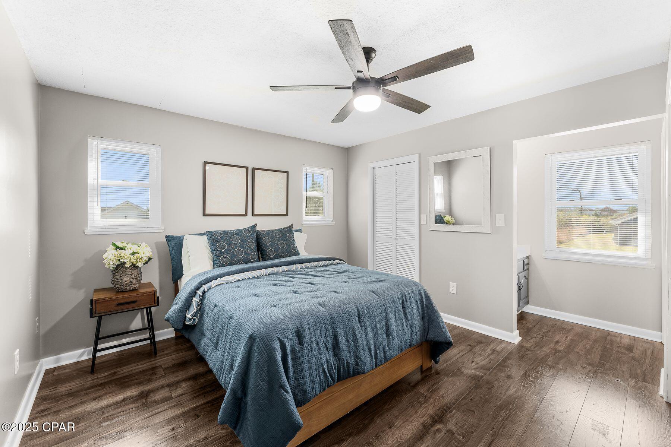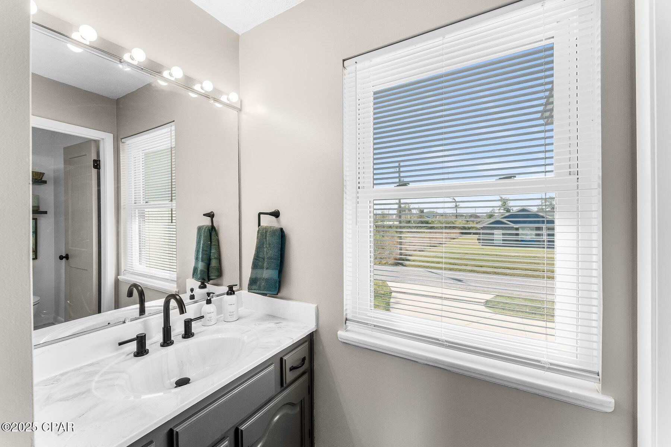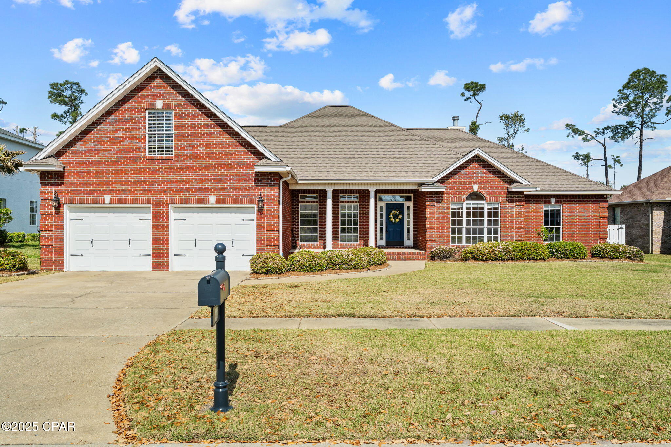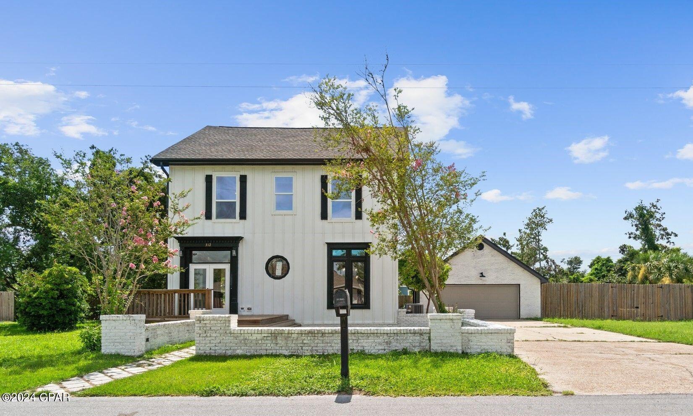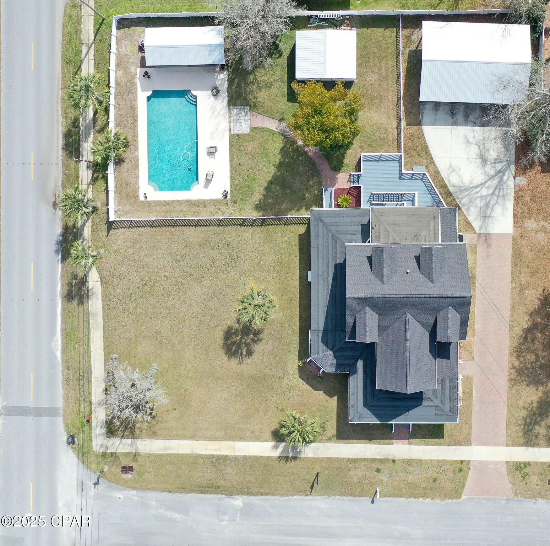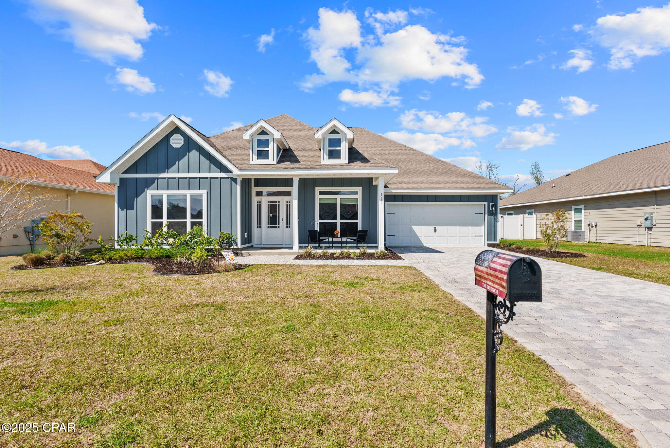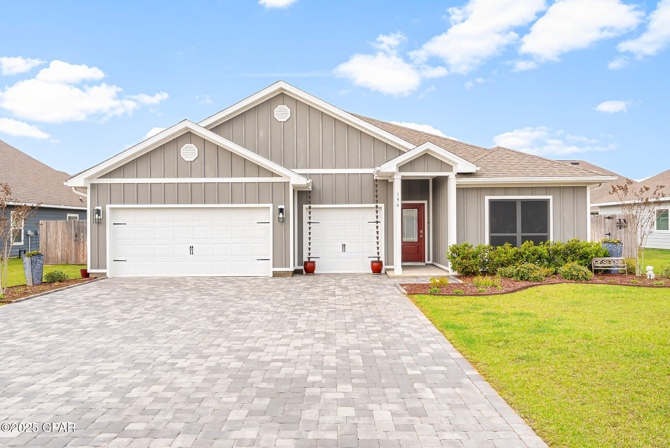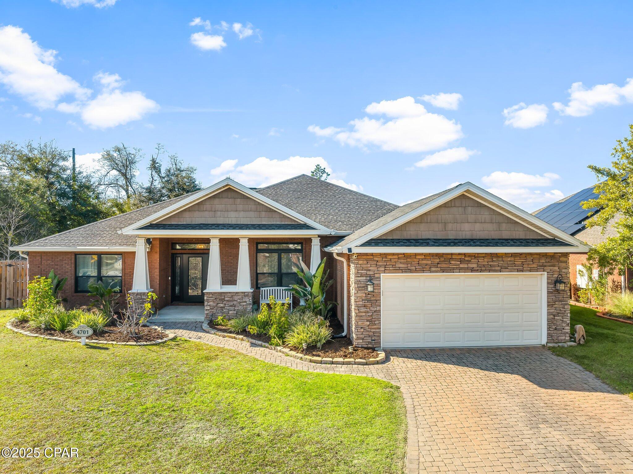2301 Lee Street, Lynn Haven, FL 32444
Property Photos

Would you like to sell your home before you purchase this one?
Priced at Only: $511,200
For more Information Call:
Address: 2301 Lee Street, Lynn Haven, FL 32444
Property Location and Similar Properties
- MLS#: 770079 ( Residential )
- Street Address: 2301 Lee Street
- Viewed: 17
- Price: $511,200
- Price sqft: $0
- Waterfront: No
- Year Built: 1957
- Bldg sqft: 0
- Bedrooms: 3
- Total Baths: 3
- Full Baths: 3
- Days On Market: 27
- Additional Information
- Geolocation: 30.2544 / -85.6153
- County: BAY
- City: Lynn Haven
- Zipcode: 32444
- Subdivision: College Point
- Elementary School: Deer Point
- Middle School: Merritt Brown
- High School: Mosley
- Provided by: Scenic Sotheby's International Realty
- DMCA Notice
-
DescriptionThis traditional home located in the College Point neighborhood of Lynn Haven has many surprising bonus features. Sitting on a one third acre lot, it features a saltwater pool and an expansive second floor deck with views of North Bay and Deer Point Dam. Behind the recently painted stucco exterior, this three bed, three bath home has spacious rooms, including two primary suites, one on each floor. New Pergo TimberCraft flooring leads into the family sized kitchen with a full range of new Samsung stainless steel appliances, including two fridge freezers. Modern gray cabinets and fresh paintwork make it an attractive place to hang out and socialize. A large pantry and an undersink Culligan water purifier provide additional benefits. There's an adjoining dining area and an arch leading into the living room. Freshly painted in neutral tones, it provides a welcome space for putting your feet up. Disguised as a bookcase, a door leads into a secret storage room and laundry. Additional living space can be found in the remodeled Florida room, which is heated and cooled for year round comfort. It has an insulated shiplap ceiling, built in cabinetry and new recessed lighting. It overlooks the rear yard and the new 15 x 30 inground heated pool, surrounded by 1,500 square feet of Trex deck on all sides. Fully fenced and exceptionally private, it's the perfect yard for family cookouts and entertaining. Oak tread stairs lead up to two additional bedrooms. The spacious second floor master suite has been totally reconfigured. Sliding barnwood doors hide two closets. In addition, it has a newly fitted ensuite bathroom. Venture out onto the second floor deck and savor views of the nearby bay. It's a great place to catch the sun or unwind and watch the sunset at the end of a busy day. The home has ample parking on a circular driveway and is surrounded by mature landscaping with fruit trees and palms. Outbuildings include a storage shed, workshop and a carport with an attic ladder. Certified plans are available to convert the carport to a guest house. Located in a quiet, low traffic neighborhood, this spacious home is move in ready, with recent updates including a new roof, gutters, new windows, balcony and new septic system.
Payment Calculator
- Principal & Interest -
- Property Tax $
- Home Insurance $
- HOA Fees $
- Monthly -
For a Fast & FREE Mortgage Pre-Approval Apply Now
Apply Now
 Apply Now
Apply NowFeatures
Building and Construction
- Covered Spaces: 2.00
- Exterior Features: Balcony, Patio
- Fencing: Fenced
- Living Area: 2400.00
- Other Structures: Sheds, Workshop
School Information
- High School: Mosley
- Middle School: Merritt Brown
- School Elementary: Deer Point
Garage and Parking
- Garage Spaces: 0.00
- Open Parking Spaces: 0.00
- Parking Features: Carport, Driveway, Paved
Eco-Communities
- Pool Features: ElectricHeat, InGround, SaltWater
- Water Source: Well
Utilities
- Carport Spaces: 0.00
- Cooling: CentralAir, CeilingFans
- Heating: Fireplaces
- Sewer: SepticTank
- Utilities: SepticAvailable, WaterAvailable
Finance and Tax Information
- Home Owners Association Fee: 0.00
- Insurance Expense: 0.00
- Net Operating Income: 0.00
- Other Expense: 0.00
- Pet Deposit: 0.00
- Security Deposit: 0.00
- Tax Year: 2024
- Trash Expense: 0.00
Other Features
- Appliances: Dishwasher, ElectricCooktop, ElectricRange, Freezer, Refrigerator
- Furnished: Unfurnished
- Interior Features: BreakfastBar, Fireplace, Pantry
- Legal Description: COLLEGE PT ADDITION (15.1) BEG 34' WLY OF SE COR OF L-14 TH NLY 114.70' WLY 119.45' SLY 117.7' ELY 121' TO POB ORB 4447 P 1128 BLK 36
- Area Major: 02 - Bay County - Central
- Occupant Type: Occupied
- Parcel Number: 08757-000-000
- Style: Traditional
- The Range: 0.00
- View: Bay
- Views: 17
Similar Properties
Nearby Subdivisions
[no Recorded Subdiv]
Andrews Plantation
Bay Park Manor
Baywood Shores Est Unit 3
Baywood Shores Est Unit 4
Belaire Estates Replat
Belaire Estates U-1
Belaire Estates U-2
Belaire Estates U-3
Belaire Estates U-5
Belaire Estates U-6
Bingoose Estates U-1
Brook Haven Sub.
College Oaks
College Point
College Point 1st Add
College Point 2nd Add
Derby Woods
Derby Woods 2nd Add
Fmw's Del Add To Lynn Haven
Grand View
Grant's Mill Phase I
Gulf Coast Village U-1
Gulf Coast Village U-2
Hammocks
Hammocks Phase I
Hammocks Phase Ii
Hammocks Phase Vi
Hammocks Phase Vii
Harbour Point Replat
Landin's Landing
Leisure Shores
Lynn Haven
Magnolia Meadows
Mowat Highlands Ph Iv
No Named Subdivision
North Harbour
Pine Forest Est Ph 4
Pine Forest Est Ph 5
Plantation At College Point
Point Havenwood
Ravenwood
Southern Shores
The Meadows & The Pointe
Water Oak Plantation
Windwood
Woodrun

- Natalie Gorse, REALTOR ®
- Tropic Shores Realty
- Office: 352.684.7371
- Mobile: 352.584.7611
- Fax: 352.584.7611
- nataliegorse352@gmail.com






