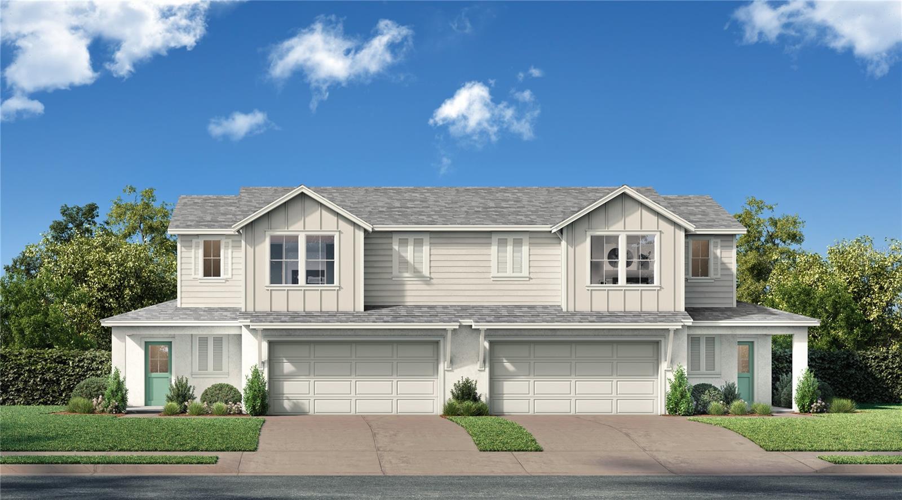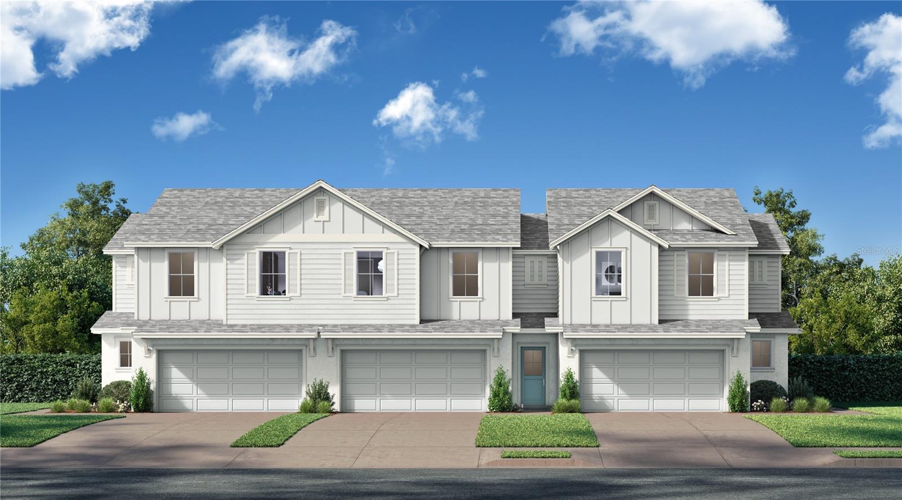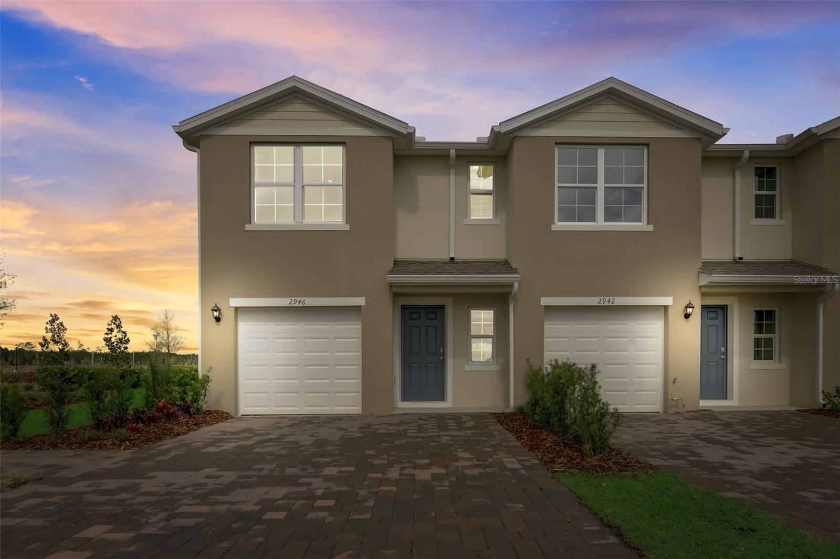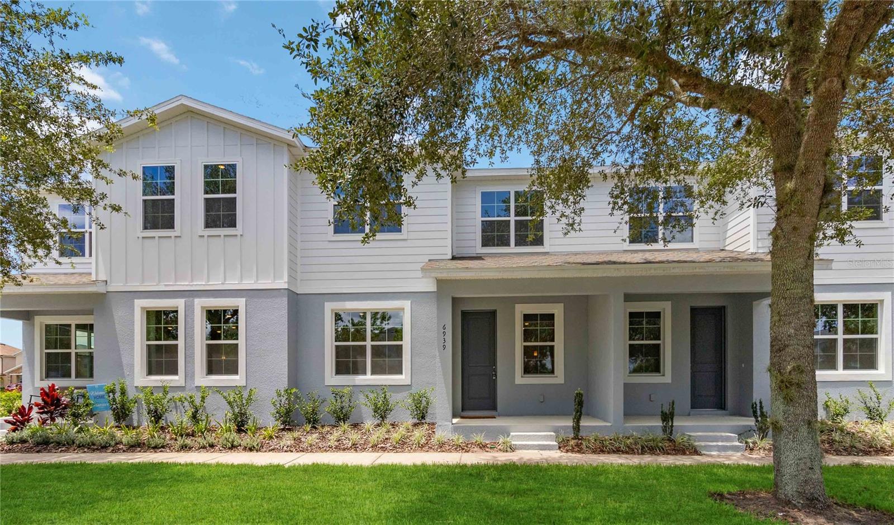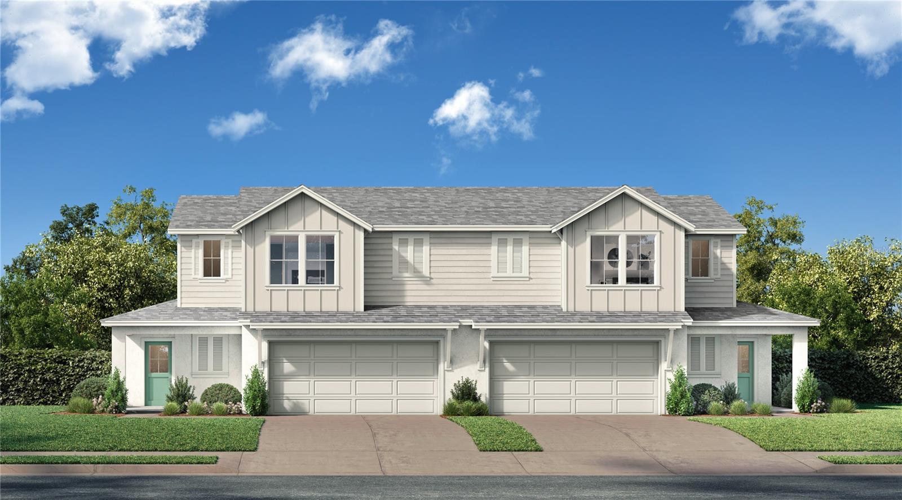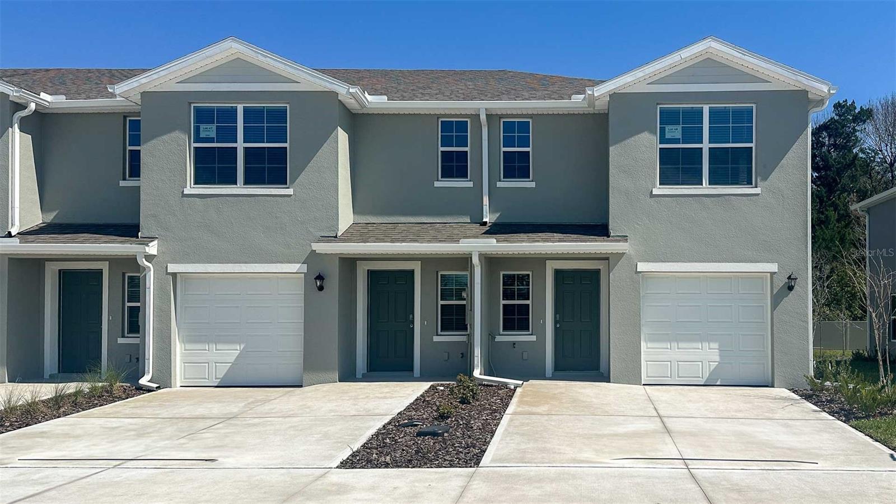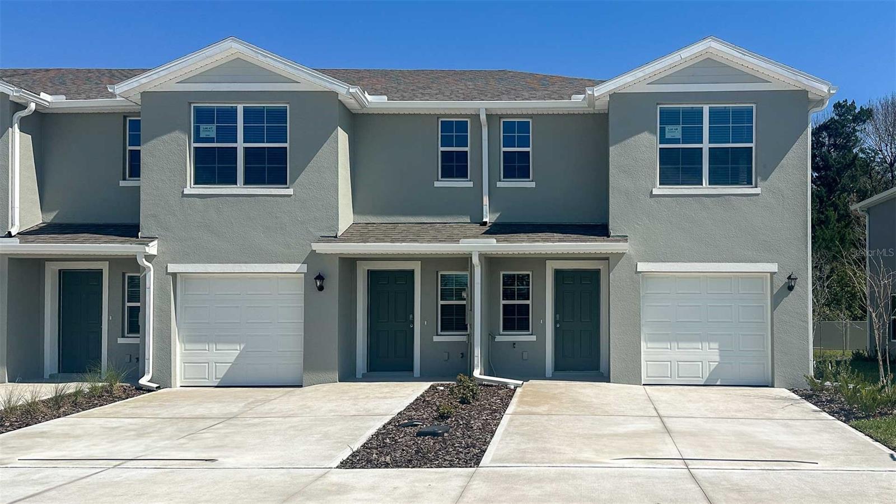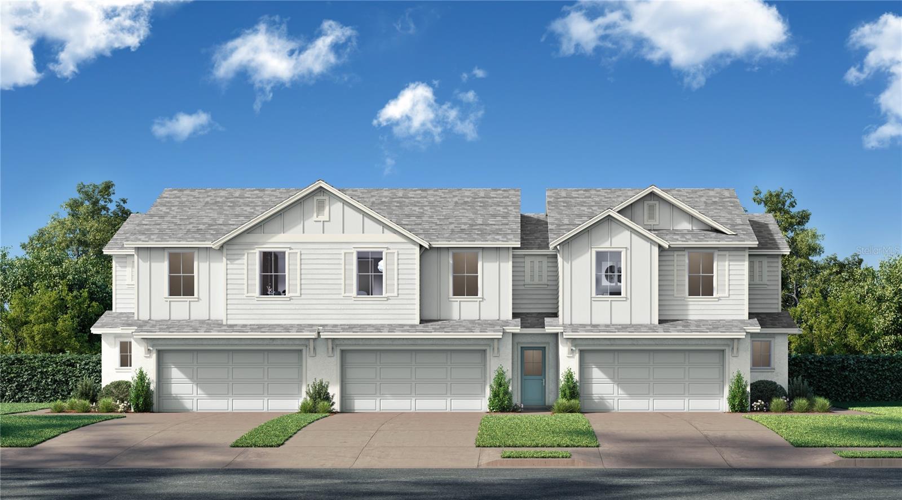6473 Horseshoe Lane Way, St Cloud, FL 34773
Property Photos

Would you like to sell your home before you purchase this one?
Priced at Only: $364,990
For more Information Call:
Address: 6473 Horseshoe Lane Way, St Cloud, FL 34773
Property Location and Similar Properties
- MLS#: O6288946 ( Residential )
- Street Address: 6473 Horseshoe Lane Way
- Viewed: 2
- Price: $364,990
- Price sqft: $186
- Waterfront: No
- Year Built: 2025
- Bldg sqft: 1965
- Bedrooms: 3
- Total Baths: 3
- Full Baths: 2
- 1/2 Baths: 1
- Garage / Parking Spaces: 2
- Days On Market: 88
- Additional Information
- Geolocation: 28.2162 / -81.1757
- County: OSCEOLA
- City: St Cloud
- Zipcode: 34773
- Subdivision: Cyrene At Harmony
- Elementary School: Harmony Community
- Middle School: Harmony
- High School: Harmony
- Provided by: DRB GROUP REALTY, LLC
- DMCA Notice
-
DescriptionUnder Construction. Under Construction. End unit, Beautiful new construction 2 car garage townhome with a covered rear porch! The floorplan features 3 bedrooms and 2 full bathrooms with 1 half bathroom.
Payment Calculator
- Principal & Interest -
- Property Tax $
- Home Insurance $
- HOA Fees $
- Monthly -
For a Fast & FREE Mortgage Pre-Approval Apply Now
Apply Now
 Apply Now
Apply NowFeatures
Building and Construction
- Builder Model: Monterey
- Builder Name: DRB Group
- Covered Spaces: 0.00
- Exterior Features: SprinklerIrrigation, RainGutters, InWallPestControlSystem
- Flooring: Carpet, CeramicTile, Tile
- Living Area: 1679.00
- Roof: Shingle
Property Information
- Property Condition: UnderConstruction
Land Information
- Lot Features: OutsideCityLimits, Landscaped
School Information
- High School: Harmony High
- Middle School: Harmony Middle
- School Elementary: Harmony Community School (K-5)
Garage and Parking
- Garage Spaces: 2.00
- Open Parking Spaces: 0.00
- Parking Features: Driveway, Garage, GarageDoorOpener, OffStreet
Eco-Communities
- Green Energy Efficient: Hvac, Thermostat, WaterHeater
- Pool Features: Association, Community
- Water Source: Public
Utilities
- Carport Spaces: 0.00
- Cooling: CentralAir
- Heating: Central, Electric, HeatPump
- Pets Allowed: CatsOk, DogsOk
- Sewer: PublicSewer
- Utilities: CableAvailable, ElectricityAvailable, ElectricityConnected, HighSpeedInternetAvailable, MunicipalUtilities, SewerConnected, UndergroundUtilities, WaterConnected
Amenities
- Association Amenities: MaintenanceGrounds, Playground, Park, Pool
Finance and Tax Information
- Home Owners Association Fee Includes: AssociationManagement, MaintenanceGrounds, MaintenanceStructure, Pools, RecreationFacilities, ReserveFund
- Home Owners Association Fee: 250.00
- Insurance Expense: 0.00
- Net Operating Income: 0.00
- Other Expense: 0.00
- Pet Deposit: 0.00
- Security Deposit: 0.00
- Tax Year: 2024
- Trash Expense: 0.00
Other Features
- Appliances: Dishwasher, ElectricWaterHeater, Disposal, Microwave, Range
- Country: US
- Interior Features: EatInKitchen, StoneCounters, SmartHome, SolidSurfaceCounters, UpperLevelPrimary
- Legal Description: CYRENE AT HARMONY PB 34 PGS 109-110 LOT 129
- Levels: Two
- Area Major: 34773 - St Cloud (Harmony)
- Occupant Type: Vacant
- Parcel Number: 24-26-31-3672-0001-1290
- Possession: CloseOfEscrow
- Style: Coastal
- The Range: 0.00
- Zoning Code: RES
Similar Properties
Nearby Subdivisions

- Natalie Gorse, REALTOR ®
- Tropic Shores Realty
- Office: 352.684.7371
- Mobile: 352.584.7611
- Fax: 352.584.7611
- nataliegorse352@gmail.com




