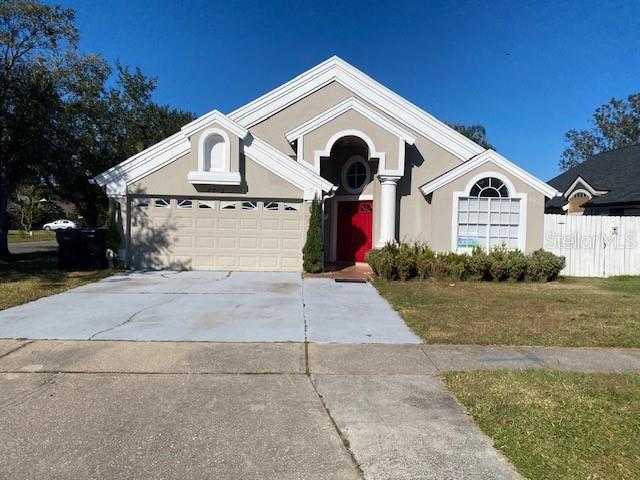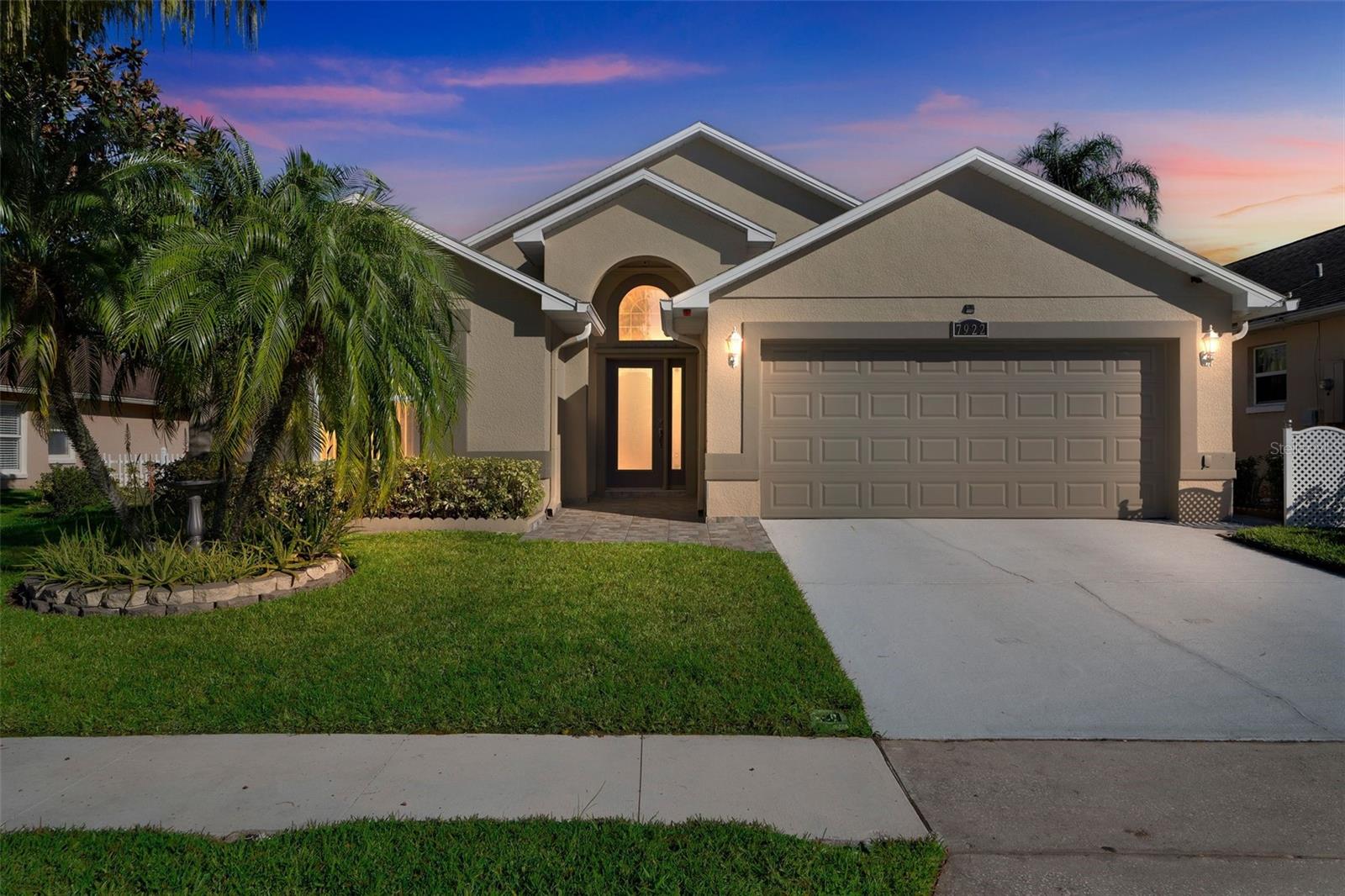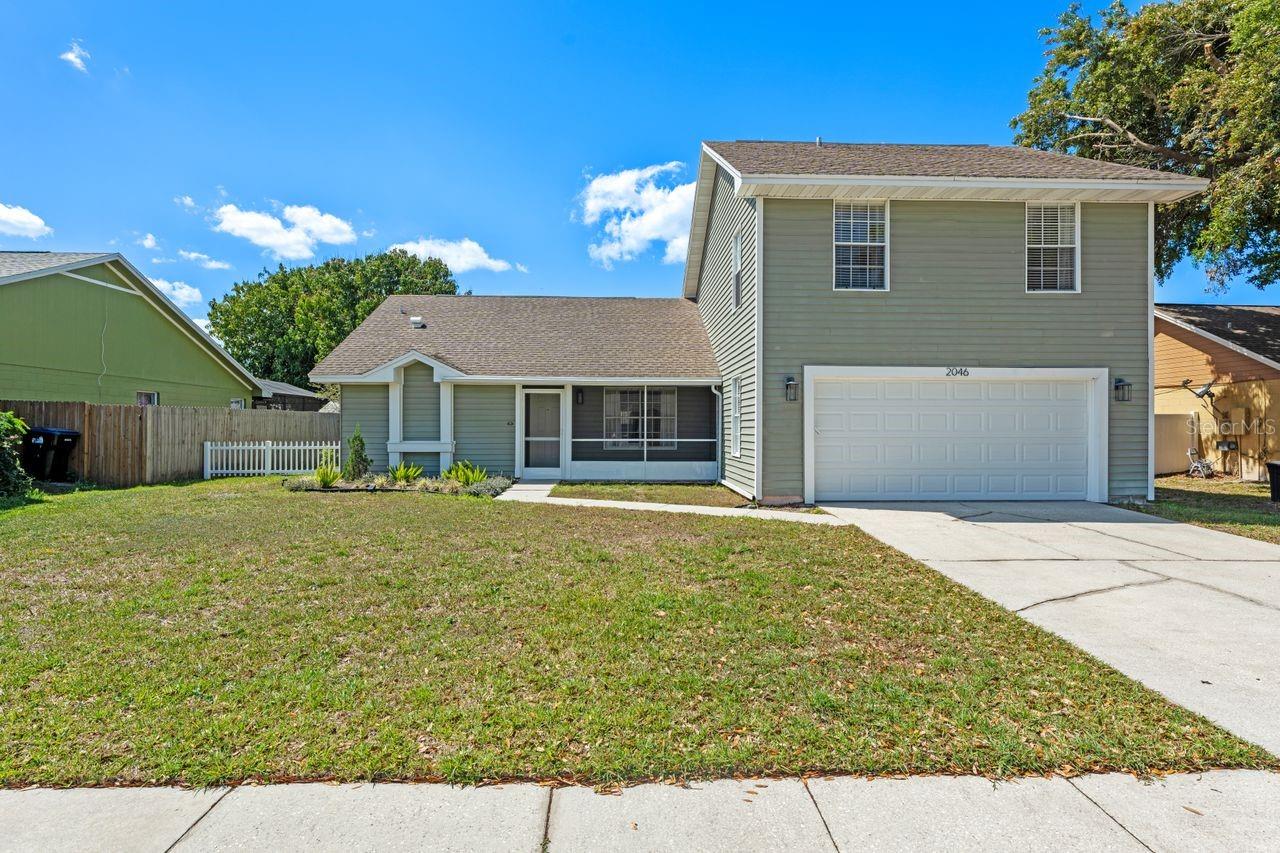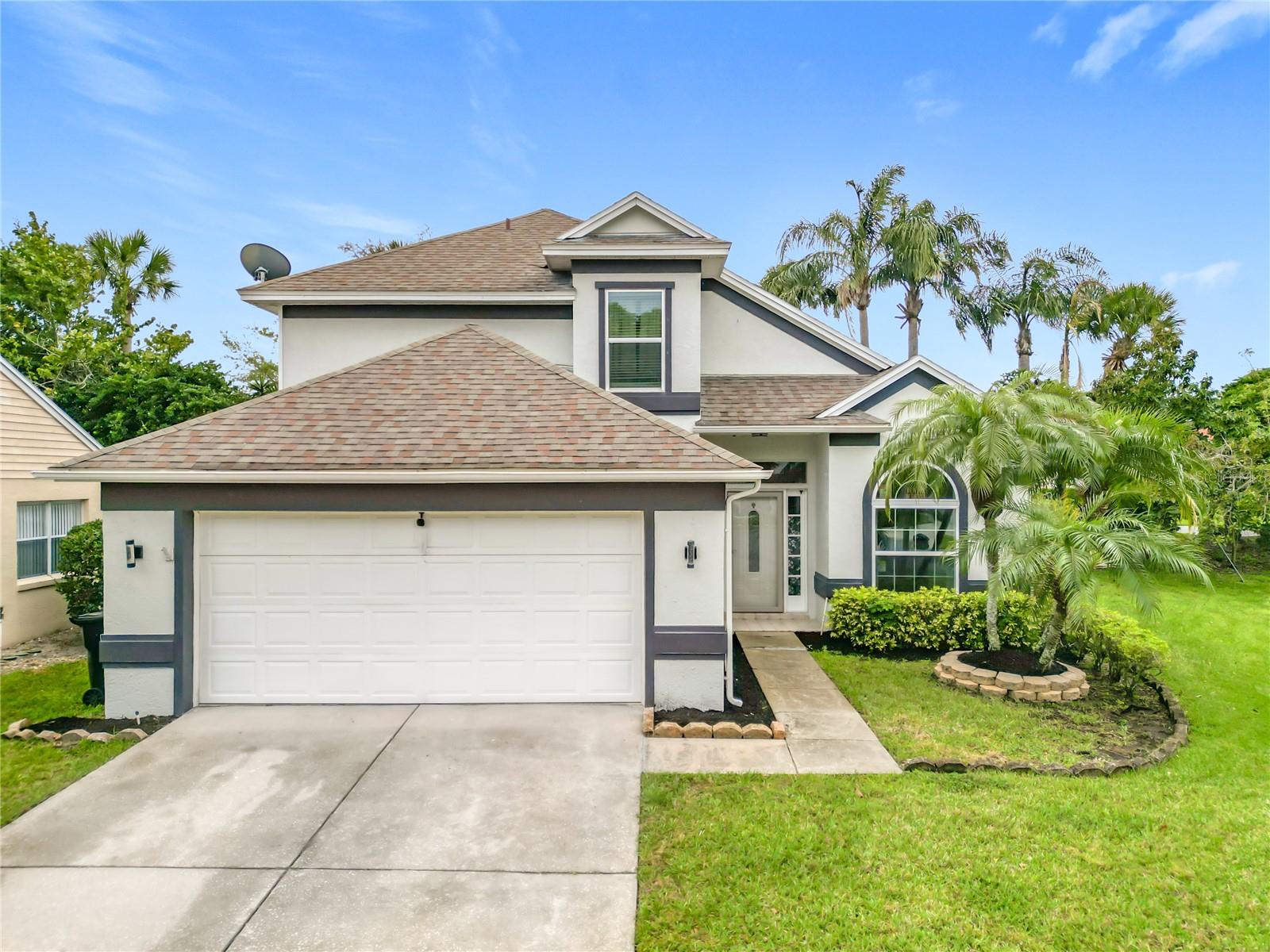2046 Ambergris Drive, Orlando, FL 32822
Property Photos

Would you like to sell your home before you purchase this one?
Priced at Only: $445,000
For more Information Call:
Address: 2046 Ambergris Drive, Orlando, FL 32822
Property Location and Similar Properties
- MLS#: O6289779 ( Residential )
- Street Address: 2046 Ambergris Drive
- Viewed: 4
- Price: $445,000
- Price sqft: $185
- Waterfront: No
- Year Built: 1988
- Bldg sqft: 2402
- Bedrooms: 3
- Total Baths: 3
- Full Baths: 2
- 1/2 Baths: 1
- Garage / Parking Spaces: 2
- Days On Market: 66
- Additional Information
- Geolocation: 28.5159 / -81.2755
- County: ORANGE
- City: Orlando
- Zipcode: 32822
- Subdivision: Royal Manor Estates
- Provided by: COLDWELL BANKER REALTY
- DMCA Notice
-
DescriptionPRICE ADJUSTMENT AND...Seller will consider a 2/1 buydown or closing cost. This very well maintained, updated, three bedroom, two and a half bathroom house offers approximately 1,880 square feet of living space. The property features stainless steel appliances, a screened porch, a primary bedroom located on the first floor, and a large fenced in yard. The kitchen is equipped with modern appliances, providing ample space for meal preparation and a large breakfast bar for entertaining. The screened porch offers seating for morning coffee or visiting with neighbors. The primary bedroom, conveniently located on the first floor, provides a comfortable and private retreat. The additional two bedrooms plus a loft, located upstairs, provides flexibility and privacy for the residents. The large fenced in yard, with storage shed, provides ample space for outdoor activities or gardening. The newer A/C is equipped with a UV light. Owner has a window unit in the garage for more usable space. This property presents an opportunity to enjoy a comfortable living environment located near restaurants, shopping and major highways for easy commute. Shieldcomplete home warranty from AHS offered to buyer.
Payment Calculator
- Principal & Interest -
- Property Tax $
- Home Insurance $
- HOA Fees $
- Monthly -
For a Fast & FREE Mortgage Pre-Approval Apply Now
Apply Now
 Apply Now
Apply NowFeatures
Building and Construction
- Covered Spaces: 0.00
- Exterior Features: Garden, SprinklerIrrigation, Lighting
- Fencing: Other, Wood
- Flooring: Carpet, Laminate, Tile
- Living Area: 1880.00
- Roof: Shingle
Garage and Parking
- Garage Spaces: 2.00
- Open Parking Spaces: 0.00
Eco-Communities
- Water Source: None
Utilities
- Carport Spaces: 0.00
- Cooling: CentralAir, CeilingFans
- Heating: Central
- Pets Allowed: CatsOk, DogsOk
- Sewer: PublicSewer
- Utilities: ElectricityConnected, HighSpeedInternetAvailable, MunicipalUtilities, WaterNotAvailable
Finance and Tax Information
- Home Owners Association Fee: 220.00
- Insurance Expense: 0.00
- Net Operating Income: 0.00
- Other Expense: 0.00
- Pet Deposit: 0.00
- Security Deposit: 0.00
- Tax Year: 2024
- Trash Expense: 0.00
Other Features
- Appliances: Dryer, Dishwasher, ElectricWaterHeater, Disposal, Microwave, Range, Refrigerator, Washer
- Country: US
- Interior Features: CeilingFans, CathedralCeilings, EatInKitchen, KitchenFamilyRoomCombo, LivingDiningRoom, MainLevelPrimary, OpenFloorplan, StoneCounters, SplitBedrooms, WalkInClosets, Loft
- Legal Description: ROYAL MANOR ESTATES PHASE 3 17/60 LOT 48
- Levels: Two
- Area Major: 32822 - Orlando/Ventura
- Occupant Type: Owner
- Parcel Number: 01-23-30-7791-00-480
- The Range: 0.00
- Zoning Code: RSTD R-1
Similar Properties
Nearby Subdivisions
Autumn Green Village
Autumn Run
Azalea Park
Azalea Park Sec 21
Azalea Park Sec 25
Azalea Park Sec 28
Azalea Park Sec 32
Bacchus Gardens
Bacchus Gardens Sec 01
Bridge Creek
Cascade Oaks
Countryside
East Orlando
East Orlando Sec 06
East Orlando Sec 3
Eastwood Terrace
Harbor Bend Ph 03 44/93
Harbor Bend Ph 03 4493
Hidden Hollow
Landing Bay
Lingo Lane
Lingo Valley
Meadow Cove
Not In Subdivision
Pershing Villas
Pinar Heights
Rio Pinar Lakes
Royal Manor Estates
Royal Manor Estates Ph 4
Ruthwood Acres
South Pine Run
Stonebridge Ph 02
Sun Vista Woods
Twin Pines
Ventura Club
Ventura Country Club
Ventura Cove
Village At Curry Ford Woods
Woodstone Sub

- Natalie Gorse, REALTOR ®
- Tropic Shores Realty
- Office: 352.684.7371
- Mobile: 352.584.7611
- Fax: 352.584.7611
- nataliegorse352@gmail.com









































