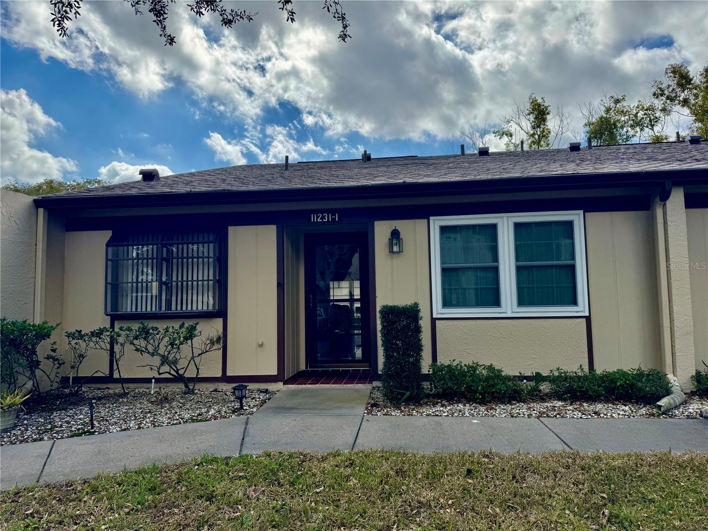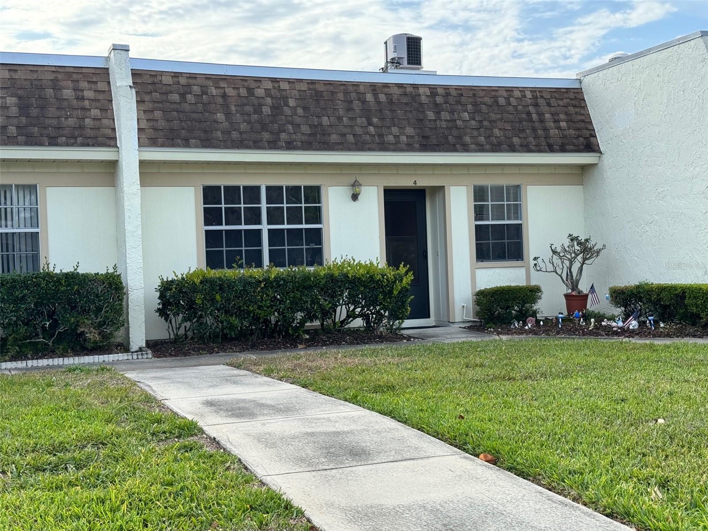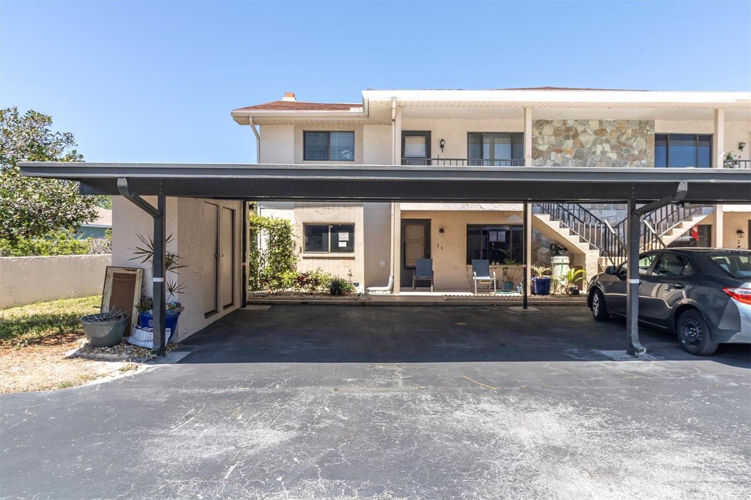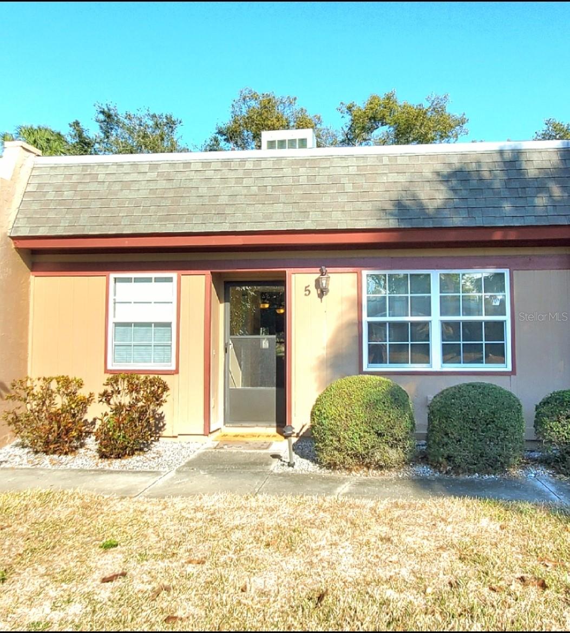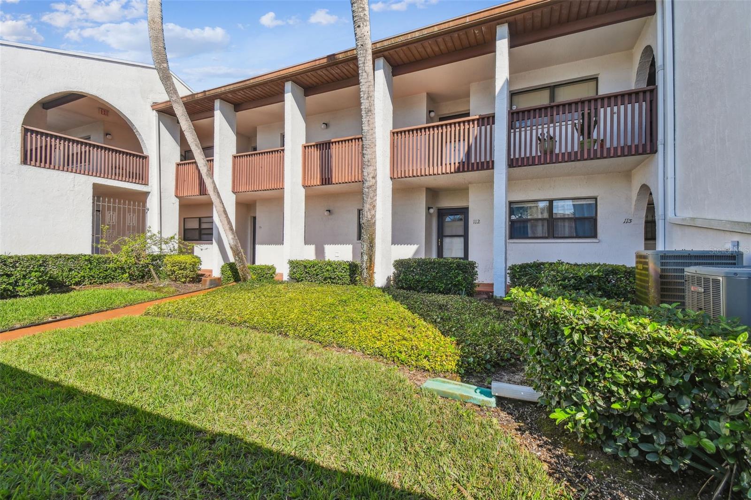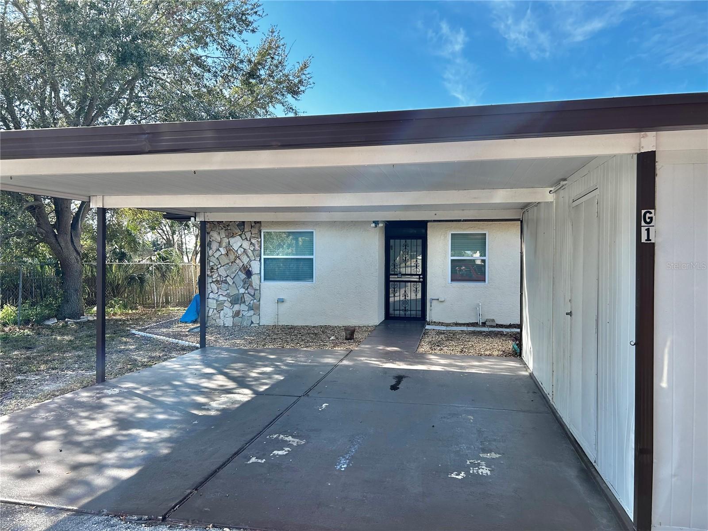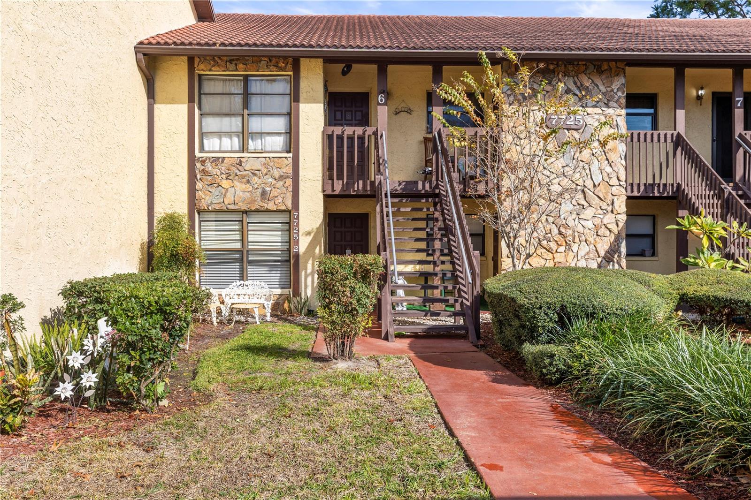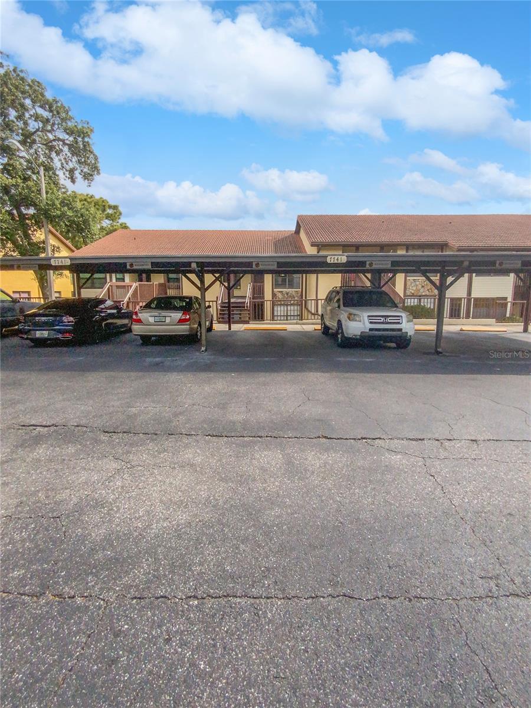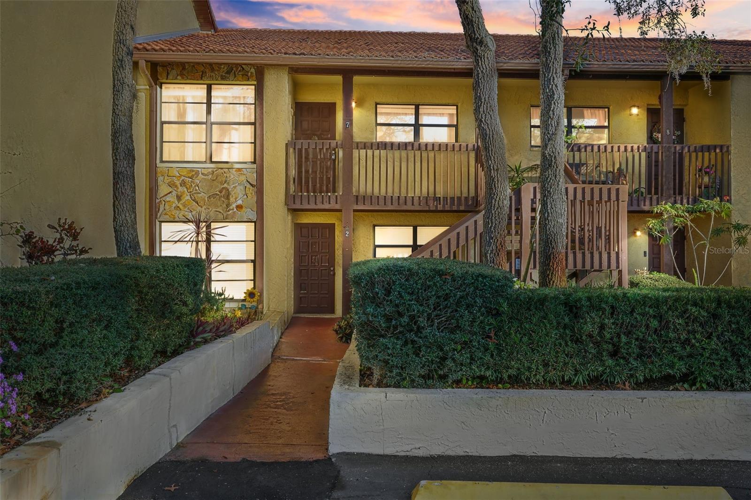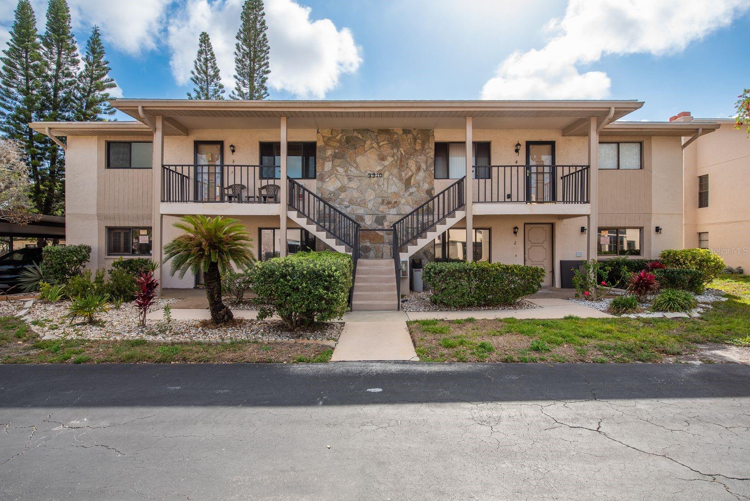11310 Carriage Hill Drive 4, Port Richey, FL 34668
Property Photos

Would you like to sell your home before you purchase this one?
Priced at Only: $139,900
For more Information Call:
Address: 11310 Carriage Hill Drive 4, Port Richey, FL 34668
Property Location and Similar Properties
- MLS#: W7874068 ( Residential )
- Street Address: 11310 Carriage Hill Drive 4
- Viewed: 6
- Price: $139,900
- Price sqft: $124
- Waterfront: No
- Year Built: 1979
- Bldg sqft: 1128
- Bedrooms: 2
- Total Baths: 2
- Full Baths: 2
- Garage / Parking Spaces: 1
- Days On Market: 69
- Additional Information
- Geolocation: 28.3215 / -82.6796
- County: PASCO
- City: Port Richey
- Zipcode: 34668
- Subdivision: Timber Oaks Fairway Villas
- Building: Timber Oaks Fairway Villas
- Provided by: RE/MAX CHAMPIONS
- DMCA Notice
-
DescriptionEmbrace an Active Lifestyle in Timber Oaks Fairway Villas! Nestled in the heart of Port Richey, FL, this charming 2 bedroom, 2 bath condo offers a life of convenience, comfort, and community. Situated outside of any flood zones and just a stones throw from shopping, dining, and Bayonet Point Hospital, this location is perfect for those seeking accessibility without compromising tranquility. Condo Fees include water, cable, internet, trash, sewer, exterior maintenance and exterior insurance. Dive into a world of amenities designed to keep you as active or relaxed as you please. Whether it's a refreshing dip in your private pool at Fairway Villas or enjoying the vibrant offerings of Timber Oaks, including a heated pool, spa, shuffleboard, fitness center, and tennis courtstheres always something to look forward to. The community also hosts a variety of indoor and outdoor activities, so fun and connection are always on the menu. This condo is move in ready, with a canvas waiting for your personal touch! Some upgrades have already been thoughtfully completed, setting the stage for you to add your unique style. The spacious primary bedroom boasts an en suite bathroom and sliding glass doors that open to an oversized screened sunroomperfect for sipping your morning coffee to the soothing soundtrack of birdsong. With an open living and dining area stretching 27 feet in length, youll love the airy ambiance and seamless flow. During cooler seasons, let the fresh breeze in with sliding glass doors in the living room and a screened front door, enhanced by ceiling fans in key spaces to keep the air circulating and energy costs low. Storage is no concern here! Youll find plenty of it, with a storage closet in the screened sunroom and an additional one located near your very own covered parking spot. Come discover the joys of living in this welcoming 55+ community where every day feels like a vacation. Your active, carefree lifestyle awaits!
Payment Calculator
- Principal & Interest -
- Property Tax $
- Home Insurance $
- HOA Fees $
- Monthly -
For a Fast & FREE Mortgage Pre-Approval Apply Now
Apply Now
 Apply Now
Apply NowFeatures
Building and Construction
- Covered Spaces: 0.00
- Exterior Features: SprinklerIrrigation, Lighting, Storage
- Flooring: Carpet, Tile
- Living Area: 978.00
- Roof: Other
Land Information
- Lot Features: BuyerApprovalRequired, Landscaped
Garage and Parking
- Garage Spaces: 0.00
- Open Parking Spaces: 0.00
Eco-Communities
- Pool Features: Association, Community
- Water Source: Public
Utilities
- Carport Spaces: 1.00
- Cooling: CentralAir, CeilingFans
- Heating: Central, Electric
- Pets Allowed: No
- Sewer: PublicSewer
- Utilities: CableConnected, ElectricityConnected, SewerConnected, UndergroundUtilities
Amenities
- Association Amenities: Clubhouse, FitnessCenter, MaintenanceGrounds, Laundry, Pickleball, Pool, RecreationFacilities, ShuffleboardCourt, SpaHotTub, TennisCourts
Finance and Tax Information
- Home Owners Association Fee Includes: AssociationManagement, CommonAreas, CableTv, Internet, MaintenanceGrounds, MaintenanceStructure, PestControl, Pools, RecreationFacilities, Sewer, Taxes, Trash, Water
- Home Owners Association Fee: 485.00
- Insurance Expense: 0.00
- Net Operating Income: 0.00
- Other Expense: 0.00
- Pet Deposit: 0.00
- Security Deposit: 0.00
- Tax Year: 2024
- Trash Expense: 0.00
Other Features
- Appliances: Dishwasher, ElectricWaterHeater, Disposal, Range, Refrigerator, RangeHood
- Country: US
- Interior Features: CeilingFans, LivingDiningRoom, MainLevelPrimary, SplitBedrooms, WalkInClosets
- Legal Description: TIMBER OAKS FAIRWAY VILLAS CONDO III PB 16 P 80-82 UNIT D BLDG 22 & COMMON ELEMENTS OR 9389 PG 1696
- Levels: One
- Area Major: 34668 - Port Richey
- Occupant Type: Owner
- Parcel Number: 16-25-11-010B-02200-00D0
- Possession: CloseOfEscrow
- The Range: 0.00
- Zoning Code: PUD
Similar Properties
Nearby Subdivisions
Dollar Lake Village Condo 01
Eagles Point Condo
Forest Lake Condo
Forest Lake Villas
Gulfview Villas
Gulfview Villas Condo
Linkside Village Condo 01
Not In Hernando
Orchards Radcliffe Condo
Pointe Pleasant Harbour Condo
Royal Richey Village Condo 01
Sand Pebble
Sand Pebble Point
Sand Pebble Pointe 03
Sand Pebble Pointe 3
Sand Pebble Pointe Condo 01 Am
Sand Pebble Pointe Condo 01 An
Sand Pebble Pointe Condo 03
Timber Oaks Fairway Villas
Timber Oaks Fairway Villas 2
Timber Oaks Fairway Villas Con
Tri Leisure Condo

- Natalie Gorse, REALTOR ®
- Tropic Shores Realty
- Office: 352.684.7371
- Mobile: 352.584.7611
- Fax: 352.584.7611
- nataliegorse352@gmail.com






























































