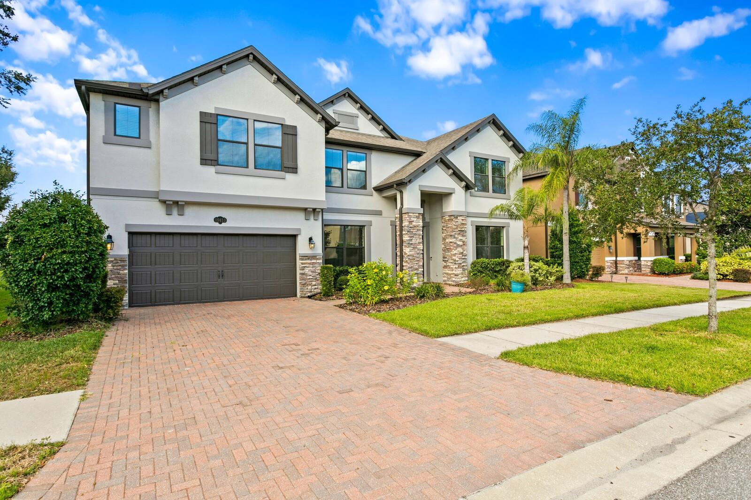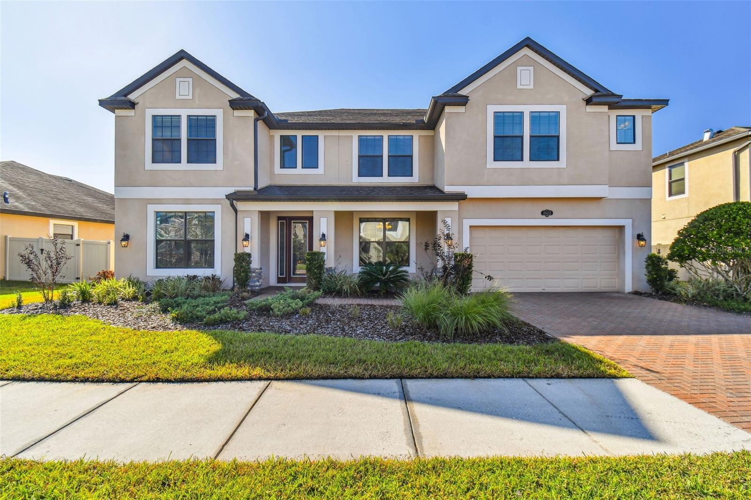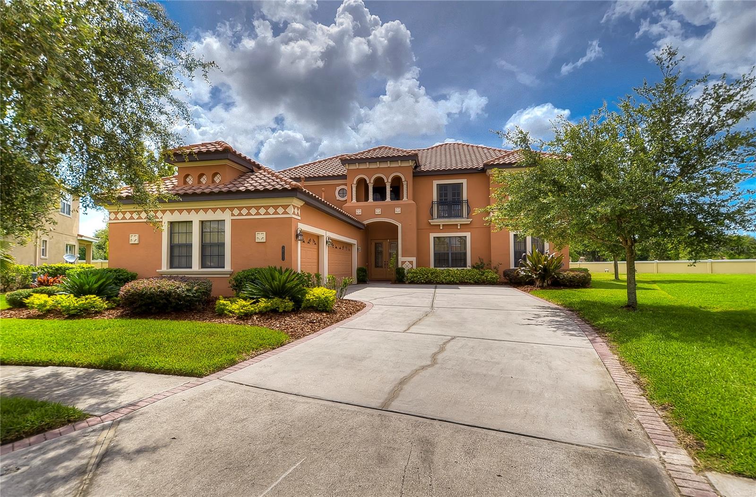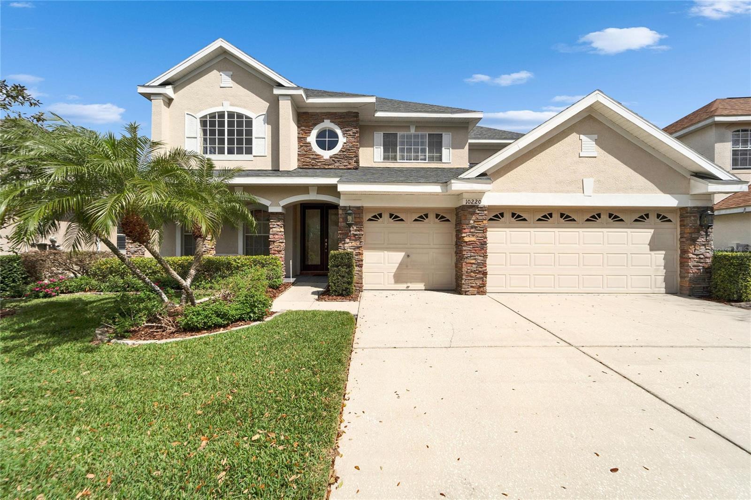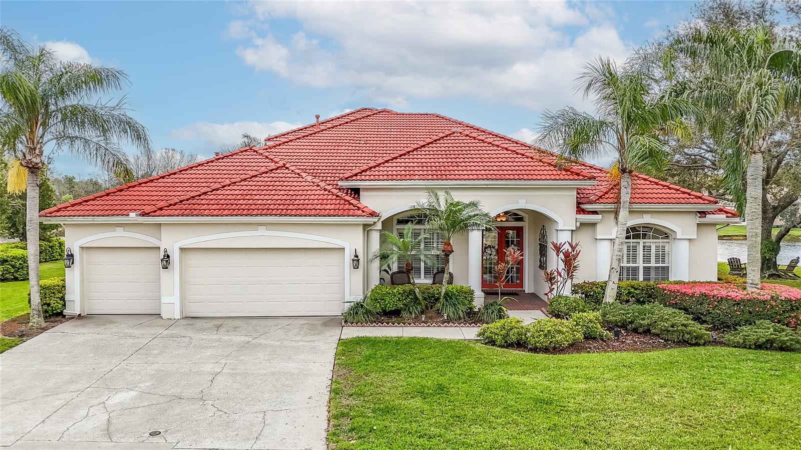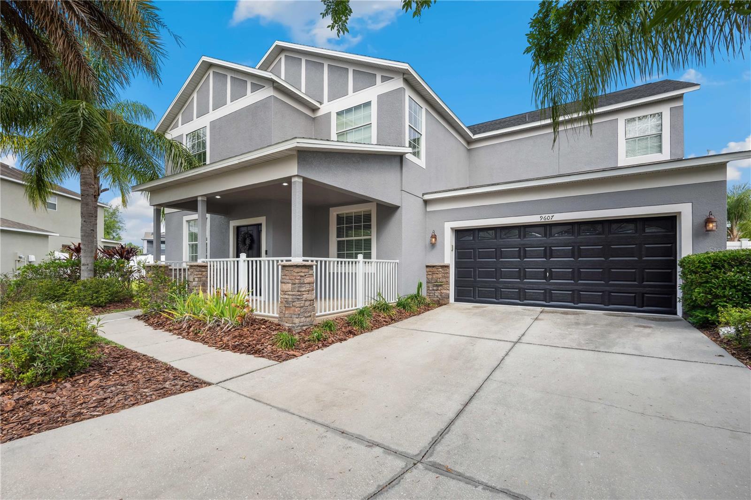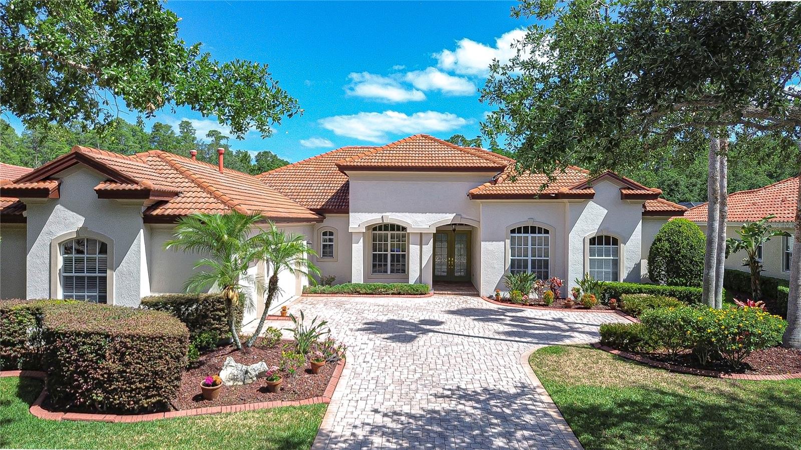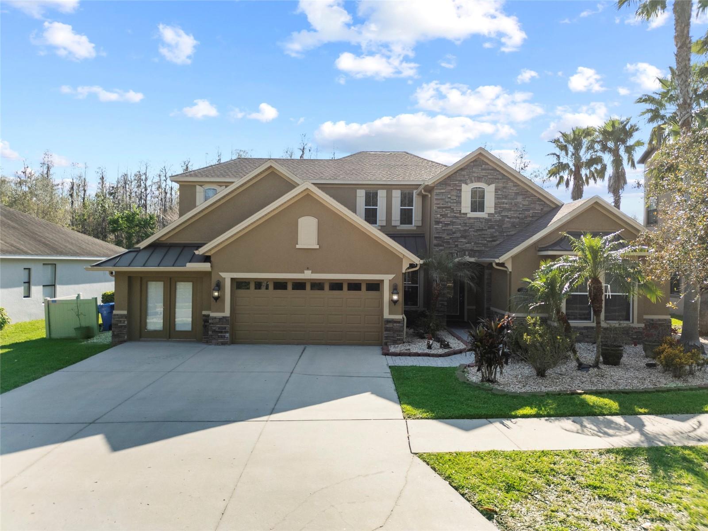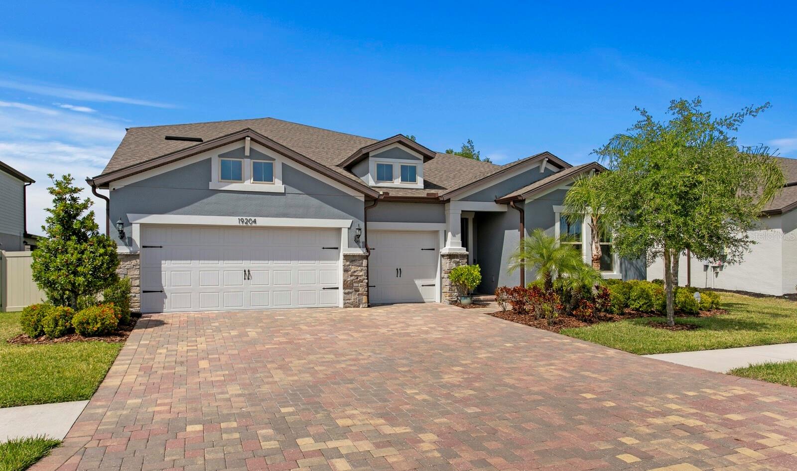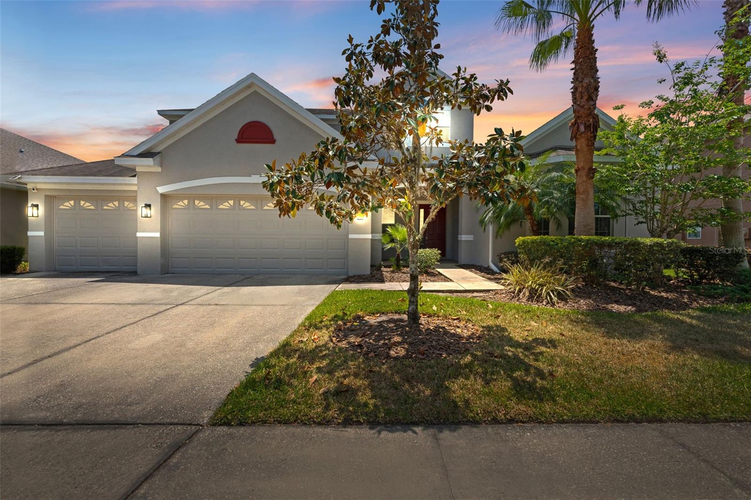8376 Golden Prairie Drive, Tampa, FL 33647
Property Photos

Would you like to sell your home before you purchase this one?
Priced at Only: $780,000
For more Information Call:
Address: 8376 Golden Prairie Drive, Tampa, FL 33647
Property Location and Similar Properties
- MLS#: TB8369297 ( Residential )
- Street Address: 8376 Golden Prairie Drive
- Viewed: 6
- Price: $780,000
- Price sqft: $163
- Waterfront: No
- Year Built: 2001
- Bldg sqft: 4793
- Bedrooms: 4
- Total Baths: 4
- Full Baths: 4
- Garage / Parking Spaces: 3
- Days On Market: 51
- Additional Information
- Geolocation: 28.1545 / -82.3695
- County: HILLSBOROUGH
- City: Tampa
- Zipcode: 33647
- Subdivision: West Meadows Prcls 21 & 22
- Elementary School: Clark HB
- Middle School: Liberty HB
- High School: Freedom HB
- Provided by: BHHS FLORIDA PROPERTIES GROUP
- DMCA Notice
-
DescriptionPresenting this stunning 3,468 sq. ft. home featuring 4 bedrooms, 4 bathrooms, a den/study, family room, formal dining and living rooms, and a bonus room on the second floor. This home also includes a 3 car garage, an oversized screened brick paved lanai with a heated salt water pool and spa, and a massive outdoor kitchen under a 16 x 16 roof. The property sits on a large lot measuring 78 x 158 and overlooks a conservation area. It is located in the gated neighborhood of Hawthorne Estates within West Meadows. As you walk in, you'll notice the high ceilings and open layout. The home features engineered wood floors in all rooms, except for tile in the walkways and kitchen, and carpet on the stairs and in the bonus room. The den/study is spacious and separate from the main living area, making it ideal for those who work from home and comes with office furniture and shelves. The formal living room has sliders that open to the lanai, allowing for easy entertaining. The kitchen is bright and open, complete with 42 wooden cabinets, stainless steel appliances (including the refrigerator), a walk in pantry, a breakfast bar overlooking the family room, and a center island that provides extra counter space and storage. The laundry room includes upper and lower cabinets, a stacked washer and dryer, and a laundry sink. The large family room is open to the kitchen and features built ins for the TV, a gas fireplace, a wall of windows overlooking the backyard, and pocket sliders leading to the pool area. The primary suite has sliders that open to the lanai and includes two large closets, both with a closet system. The bathroom features a garden tub, a separate shower, and a double vanity. The secondary bedrooms are also generously sized and decorated in neutral colors, with one bedroom having an ensuite bathroom that offers access from the lanai. The second floor bonus room, which includes a full bath, has been pre plumbed for an additional wet bar. The oversized screened in brick paved lanai boasts a saltwater heated pool and spa, a pool cleaner, a bar area with a beverage refrigerator, and comes furnished with outdoor furniture. The large outdoor kitchen, situated beneath a 16 x 16 roof, features two ceiling fans, a mounted TV, two beverage refrigerators, a gas grill, a lighted bar cart, and a bar area that includes four high top chairs. The 3 car garage includes a 220v EV charging plug, and ceiling fans are installed in most rooms. The roof was installed in 2019. This home has it all and is move in ready. The West Meadows community center offers a fitness room, tennis courts, pickleball, basketball, a playground, a dog park, a volleyball court, a party room, and a lap pool, along with a pool that has a slide and various activities. Conveniently located with easy access to Tampa International Airport, major highways, USF, Moffitt Cancer Center, hospitals, beaches, shopping, and dining, this home is truly a gem.
Payment Calculator
- Principal & Interest -
- Property Tax $
- Home Insurance $
- HOA Fees $
- Monthly -
For a Fast & FREE Mortgage Pre-Approval Apply Now
Apply Now
 Apply Now
Apply NowFeatures
Building and Construction
- Builder Name: Southern Crafted Homes
- Covered Spaces: 0.00
- Exterior Features: SprinklerIrrigation, OutdoorGrill, OutdoorKitchen
- Flooring: Carpet, Tile, Wood
- Living Area: 3468.00
- Other Structures: OutdoorKitchen
- Roof: Shingle
Property Information
- Property Condition: NewConstruction
Land Information
- Lot Features: CityLot, OversizedLot, PrivateRoad, Landscaped
School Information
- High School: Freedom-HB
- Middle School: Liberty-HB
- School Elementary: Clark-HB
Garage and Parking
- Garage Spaces: 3.00
- Open Parking Spaces: 0.00
- Parking Features: Driveway, ElectricVehicleChargingStations, Garage, GarageDoorOpener
Eco-Communities
- Pool Features: Gunite, Heated, InGround, OutsideBathAccess, PoolSweep, ScreenEnclosure, SaltWater, Association, Community
- Water Source: Public
Utilities
- Carport Spaces: 0.00
- Cooling: CentralAir, CeilingFans
- Heating: Central
- Pets Allowed: Yes
- Sewer: PublicSewer
- Utilities: ElectricityConnected, NaturalGasConnected, MunicipalUtilities, UndergroundUtilities
Amenities
- Association Amenities: Clubhouse, FitnessCenter, Playground, Pickleball, Pool, Racquetball, TennisCourts
Finance and Tax Information
- Home Owners Association Fee Includes: Pools, RecreationFacilities
- Home Owners Association Fee: 1518.00
- Insurance Expense: 0.00
- Net Operating Income: 0.00
- Other Expense: 0.00
- Pet Deposit: 0.00
- Security Deposit: 0.00
- Tax Year: 2024
- Trash Expense: 0.00
Other Features
- Appliances: Dryer, Dishwasher, Disposal, GasWaterHeater, Microwave, Range, Refrigerator, Washer
- Country: US
- Interior Features: BuiltInFeatures, CeilingFans, EatInKitchen, HighCeilings, KitchenFamilyRoomCombo, MainLevelPrimary, SplitBedrooms, SolidSurfaceCounters, VaultedCeilings, WalkInClosets, WoodCabinets, WindowTreatments, SeparateFormalDiningRoom, SeparateFormalLivingRoom
- Legal Description: WEST MEADOWS PARCELS 21 AND 22 LOT 39 BLOCK 4
- Levels: Two
- Area Major: 33647 - Tampa / Tampa Palms
- Occupant Type: Owner
- Parcel Number: A-11-27-19-5SZ-000004-00039.0
- The Range: 0.00
- View: TreesWoods
- Zoning Code: PD-A
Similar Properties
Nearby Subdivisions
A Rep Of Tampa Palms
Arbor Greene
Arbor Greene Ph 1
Arbor Greene Ph 2
Arbor Greene Ph 2 Units 1 A
Arbor Greene Ph 3
Arbor Greene Ph 3 Units 1 2
Arbor Greene Ph 4
Arbor Greene Ph 5
Arbor Greene Ph 5 Unit 4
Arbor Greene Ph 6
Arbor Greene Ph 7
Arbor Greene Ph 7 Unit 1
Arbor Greene Ph 7 Unit 2
Basset Creek Estates Ph 1
Basset Creek Estates Ph 2a
Basset Creek Estates Ph 2d
Buckingham At Tampa Palms
Capri Isle At Cory Lake
Clubview
Cory Lake Isles
Cory Lake Isles Ph 2
Cory Lake Isles Ph 2 Unit 1
Cory Lake Isles Ph 5
Cory Lake Isles Ph 5 Un 1
Cory Lake Isles Ph 6
Cory Lake Isles Phase 3
Cory Lake Isles Phase 5
Cross Creek
Cross Creek Parcel I
Cross Creek Parcel K Phase 1d
Cross Creek Ph 2b
Cross Creek Prcl D Ph 1
Cross Creek Prcl G Ph 1
Cross Creek Prcl H Ph 2
Cross Creek Prcl I
Cross Creek Prcl K Ph 1d
Cross Creek Prcl M Ph 1
Cross Creek Prcl O Ph 1
Cross Creek Unit 01
Easton Park Ph 1
Easton Park Ph 2a
Esplanade Of Tampa Ph 2c A
Fairway Villas At Pebble Creek
Grand Hampton
Grand Hampton Ph 1a
Grand Hampton Ph 1b1
Grand Hampton Ph 1b2
Grand Hampton Ph 1c-1/2a-1
Grand Hampton Ph 1c12a1
Grand Hampton Ph 1c3
Grand Hampton Ph 2a-3
Grand Hampton Ph 2a3
Grand Hampton Ph 3
Grand Hampton Ph 4
Grand Hampton Ph 5
Heritage Isles Ph 1d
Heritage Isles Ph 1e
Heritage Isles Ph 1e Unit 2
Heritage Isles Ph 2b
Heritage Isles Ph 2e
Heritage Isles Ph 3c
Heritage Isles Ph 3e
Hunter's Green Parcel 20
Hunters Green
Hunters Green Hunters Green
Hunters Green Parcel 20
Hunters Green Prcl 13
Hunters Green Prcl 14 B Pha
Hunters Green Prcl 14a Phas
Hunters Green Prcl 15
Hunters Green Prcl 18a Phas
Hunters Green Prcl 19 Ph
Hunters Green Prcl 20
Hunters Green Prcl 22a Phas
Hunters Green Prcl 3
Hunters Green Prcl 7
Hunters Green, Hunter's Green
K-bar Ranch
K-bar Ranch Prcl C
K-bar Ranch Prcl I
K-bar Ranch Prcl Q Ph 2
Kbar Ranch
Kbar Ranch Prcl B
Kbar Ranch Prcl C
Kbar Ranch Prcl D
Kbar Ranch Prcl I
Kbar Ranch Prcl K Ph 1
Kbar Ranch Prcl L Ph 1
Kbar Ranch Prcl M
Kbar Ranch Prcl O
Kbar Ranch Prcl Q Ph 1
Kbar Ranch Prcl Q Ph 2
Kbar Ranchpcl I
Lakeview Villas At Pebble Cree
Live Oak Preserve 2c Villages
Live Oak Preserve Ph 1b Villag
Live Oak Preserve Ph 2a-villag
Live Oak Preserve Ph 2avillag
Live Oak Preserve Ph 2b-vil
Live Oak Preserve Ph 2bvil
Not In Hernando
Pebble Creek Village
Pebble Creek Village 8
Pebble Creek Village Unit 5
Pebble Creek Village Unit 7
Richmond Place Ph 1
Richmond Place Ph 2
Spicola Prcl At Heritage Isl
Tampa Palms
Tampa Palms 2c
Tampa Palms 4a
Tampa Palms Area 04
Tampa Palms Area 2
Tampa Palms Area 2 Unit 5b
Tampa Palms Area 3 Prcl 38 Sta
Tampa Palms Area 4 Prcl 11 U
Tampa Palms Area 4 Prcl 15
Tampa Palms Area 4 Prcl 21 R
Tampa Palms Area 8 Prcl 23 P
Tampa Palms North Area
Tampa Palms Unit 3c
Tampa Technology Park West Prc
The Manors Of Nottingham
The Villas Condo
Tuscany Sub At Tampa P
West Meadows
West Meadows Parcels 12a 12b-1
West Meadows Parcels 12a 12b1
West Meadows Parcels 12b-2 &
West Meadows Parcels 12b2
West Meadows Prcl 20b Doves
West Meadows Prcl 20c Ph
West Meadows Prcl 4 Ph 1
West Meadows Prcl 5 Ph 2
West Meadows Prcl 6 Ph 1
West Meadows Prcls 21 22
West Meadows Prcls 21 & 22

- Natalie Gorse, REALTOR ®
- Tropic Shores Realty
- Office: 352.684.7371
- Mobile: 352.584.7611
- Fax: 352.584.7611
- nataliegorse352@gmail.com











































































