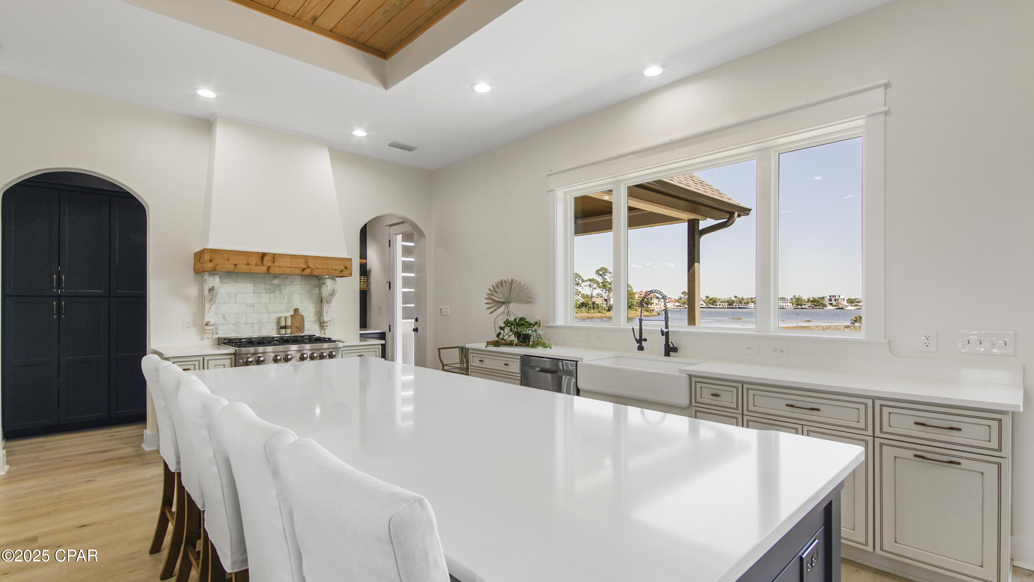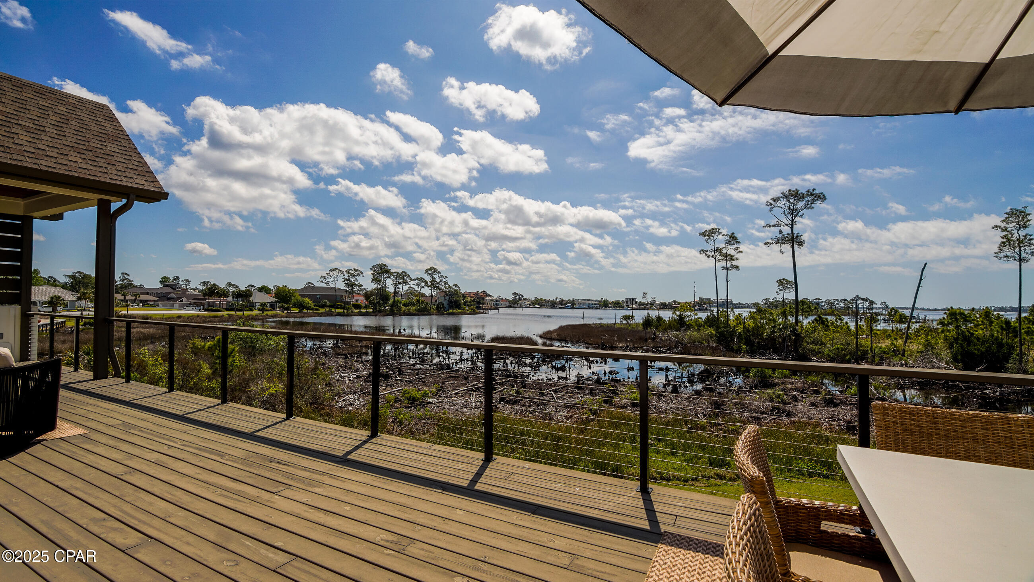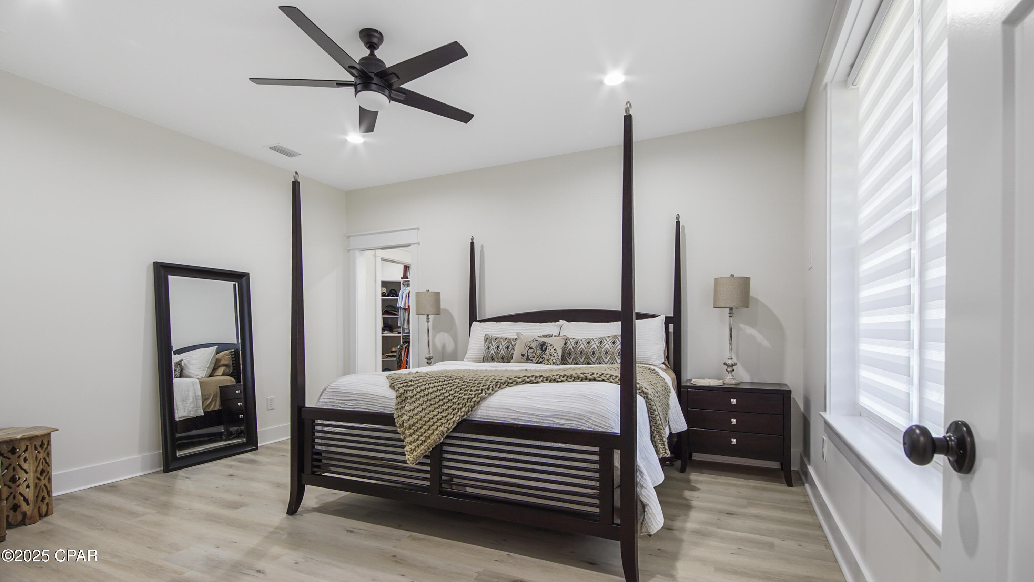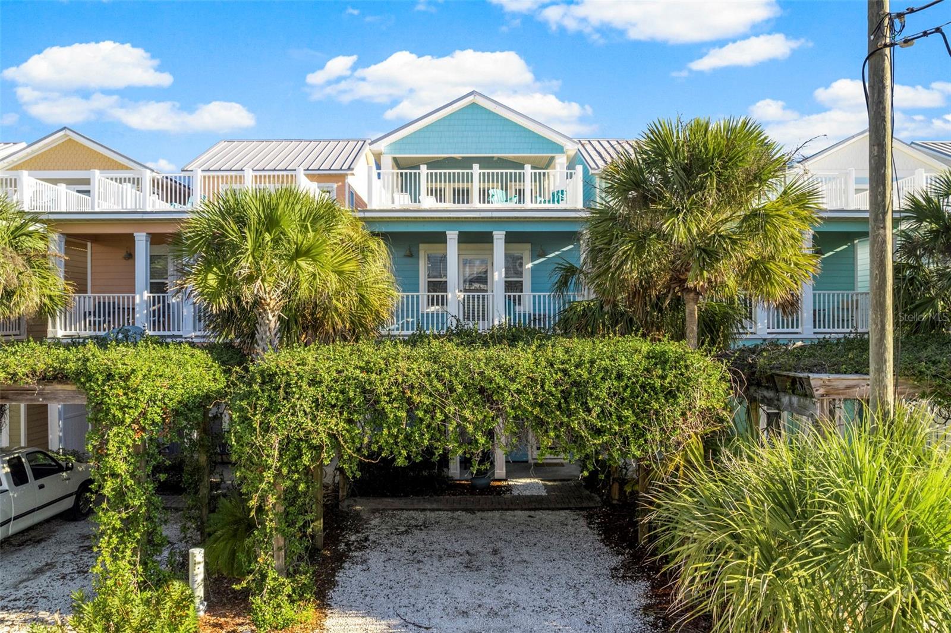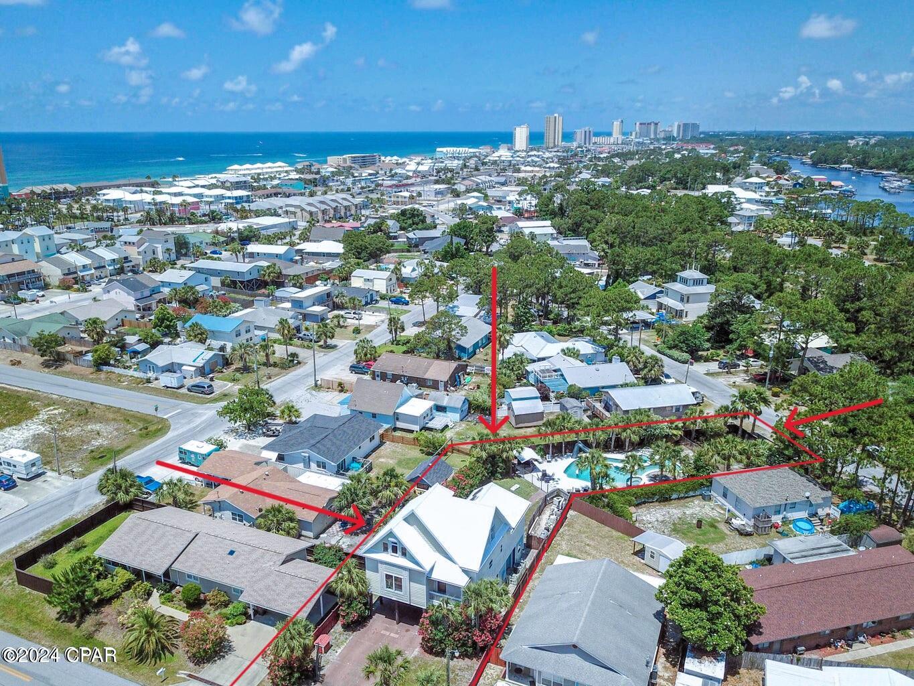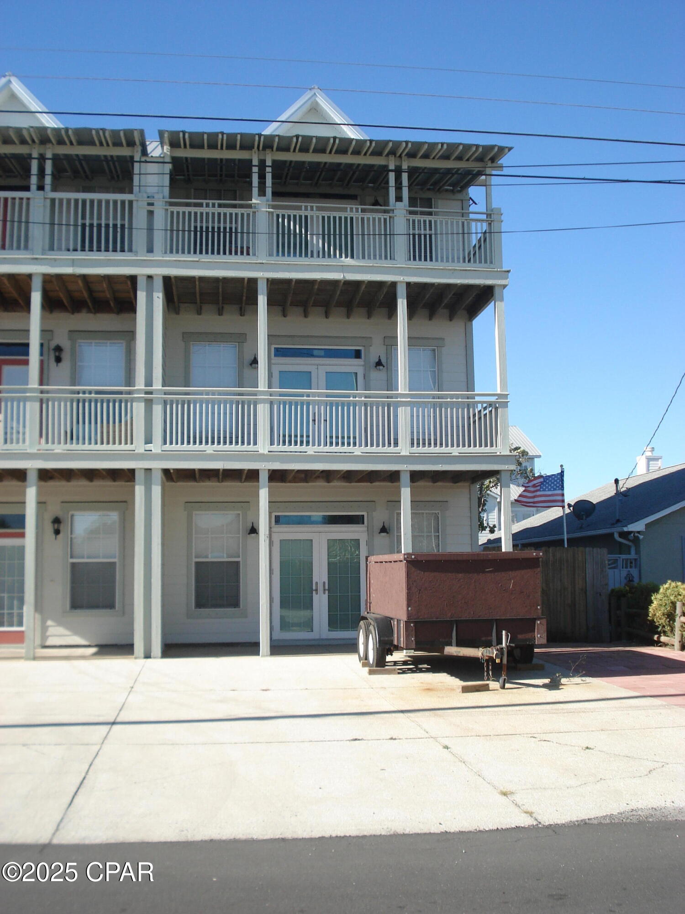3207 Swordfish Drive, Panama City, FL 32408
Property Photos

Would you like to sell your home before you purchase this one?
Priced at Only: $1,200,000
For more Information Call:
Address: 3207 Swordfish Drive, Panama City, FL 32408
Property Location and Similar Properties
- MLS#: 771796 ( Residential )
- Street Address: 3207 Swordfish Drive
- Viewed: 16
- Price: $1,200,000
- Price sqft: $0
- Waterfront: Yes
- Wateraccess: Yes
- Waterfront Type: BayAccess,Waterfront
- Year Built: 2023
- Bldg sqft: 0
- Bedrooms: 4
- Total Baths: 3
- Full Baths: 2
- 1/2 Baths: 1
- Garage / Parking Spaces: 2
- Days On Market: 57
- Additional Information
- Geolocation: 30.1507 / -85.7385
- County: BAY
- City: Panama City
- Zipcode: 32408
- Subdivision: Bay Point Unit 1
- Elementary School: Patronis
- Middle School: Surfside
- High School: Arnold
- Provided by: Beachy Beach Real Estate
- DMCA Notice
-
DescriptionWelcome to WATERFRONT living in Bay Point where thoughtful design meets sweeping views of Grand Lagoon. Built in 2023, this elevated coastal retreat offers a rare vantage point to watch the yachts glide toward the pass all from the comfort of your expansive 52 foot back deck complete with an outdoor kitchen (grill, sear station, sink, storage) and sleek cable railing for an unobstructed view.Inside, oversized windows flood the main living space with natural light and showcase the water from nearly every angle. The kitchen is a showstopper with a 10 foot+ island, water view sink framed by an eight foot wide window, and a butler's pantry that keeps the fridge, microwave, and coffee maker tucked away. No upper cabinets here just clean lines and beautiful scenery.Upstairs is all about entertaining, with the kitchen, living, and office oriented toward the water. One of the four bedrooms is currently styled as a game room/man cave with a large walk in storage closet and direct access off the main living area ideal for flexible living. The office features 100+ year old European doors that add charm and character.Downstairs, three bedrooms offer privacy and comfort, including a luxurious primary suite with water views, a spa inspired bath with a soaking tub, walk in shower, dual vanity, and an oversized custom closet. Just off the primary suite, step onto a private pavered porch with room for outdoor furniture and your very own eight person Master Spas hot tub all with a peaceful water view.From the grand front staircase and double door entry to the magical morning sunrises over the lagoon, this home was built for those who appreciate quality, comfort, and a view that never gets old.Home Ins. $2584. Flood Insurance (quoted) $2500. Ave Electric $200. Ave Gas $50. Ave Water $100
Payment Calculator
- Principal & Interest -
- Property Tax $
- Home Insurance $
- HOA Fees $
- Monthly -
For a Fast & FREE Mortgage Pre-Approval Apply Now
Apply Now
 Apply Now
Apply NowFeatures
Building and Construction
- Covered Spaces: 0.00
- Exterior Features: Balcony, CoveredPatio, OutdoorKitchen
- Fencing: Partial
- Living Area: 2980.00
Land Information
- Lot Features: CulDeSac, Landscaped, Waterfront
School Information
- High School: Arnold
- Middle School: Surfside
- School Elementary: Patronis
Garage and Parking
- Garage Spaces: 2.00
- Open Parking Spaces: 0.00
- Parking Features: Attached, Driveway, Garage, Paved
Eco-Communities
- Pool Features: None
Utilities
- Carport Spaces: 0.00
- Cooling: CentralAir, CeilingFans
- Heating: Fireplaces, NaturalGas
- Road Frontage Type: PrivateRoad
- Utilities: TrashCollection
Amenities
- Association Amenities: Gated
Finance and Tax Information
- Home Owners Association Fee Includes: AssociationManagement, Security
- Home Owners Association Fee: 1650.00
- Insurance Expense: 0.00
- Net Operating Income: 0.00
- Other Expense: 0.00
- Pet Deposit: 0.00
- Security Deposit: 0.00
- Tax Year: 2024
- Trash Expense: 0.00
Other Features
- Appliances: Dishwasher, ElectricOven, Freezer, Disposal, GasRange, Microwave, Refrigerator, RangeHood
- Furnished: Negotiable
- Interior Features: TrayCeilings, Fireplace, HighCeilings, KitchenIsland, Pantry, RecessedLighting
- Legal Description: BONEFISH POINTE 69D3 LOT 11 ORB 4524 P 344
- Area Major: 03 - Bay County - Beach
- Occupant Type: Occupied
- Parcel Number: 31259-591-000
- Style: Craftsman
- The Range: 0.00
- View: Bay
- Views: 16
Similar Properties
Nearby Subdivisions
[no Recorded Subdiv]
A W Pledger Panama City Beach
Baltimore Beach
Banyan Beach
Bay Point Unit 1
Bel Air
Biltmore Beach
Biltmore Beach 1st Add
Bonefish Pointe
Bonita Point
Crescent Beach Unit 1
Cresent Bch Unit 1
Emerald Pointe Resort
Gates At Sterling Cove
Grand Lagoon Pointe
Grand Lagoon Shores 2
Grand Lagoon Shores 7
Grand Lagoon Shores12
Greentree Unit-1
Gulf Lagoon Beach
Gulf Pines U-3
Hampton Harbor
Hidden Lagoon
Hidden Pines Phase Ii
Holiday Beach On The Gulf
Holiday Beach Unit 1
Holiday Beach Unit 10
Holiday Beach Unit 12
Holiday Beach Unit 13
Holiday Beach Unit 14
Holiday Beach Unit 15
Holiday Beach Unit 16
Holiday Beach Unit 3
Holiday Beach Unit 6
Holiday Beach Unit 7
Holiday Beach Unit 8
Lagoon Estates
Lagoon Manor
Lagoon Oaks
Landward Townhouses
Leeward Tower Townhouse
Legend Lakes
Lydia Landings
Magnolia Bay Club
Magnolia Beach
Magnolia Beach 2nd Add
Marlin Place
Martinique Phase I
Martinique Phase Ii
Merglewski Retreats
Mimosa Place
Misty Harbour Condo.
No Named Subdivision
North Lagoon Heights
North Lagoon Oaks
North Lagoon Oaks 2nd
North Lagoon Oaks 6th Add
North Lagoon Oaks 7th Add
North Lagoon Oaks 8th Add
Northwood Estates
Palm Bay Unit 6
Panama Dunes
Pelican Bay
Pines Subdivision
Point Royal Homes Unit 1
Preserve On The Bay Ph I
Preserve On The Bay Ph Ii
Preserve On The Bay Ph Iii-a
Sago Park Townhomes
Sanctuary Beach
Sand Dollar Estates
Silver Sands Beach
Silver Sands Unit 1
Silver Sands Unit 2
Sugar Shack Condo
Summerplace Townhouses
Treasure Cove
Treasure Island
Treasure Palms
Venture Out
Venture Out Travel Trail
Whispering Pines

- Natalie Gorse, REALTOR ®
- Tropic Shores Realty
- Office: 352.684.7371
- Mobile: 352.584.7611
- Fax: 352.584.7611
- nataliegorse352@gmail.com







