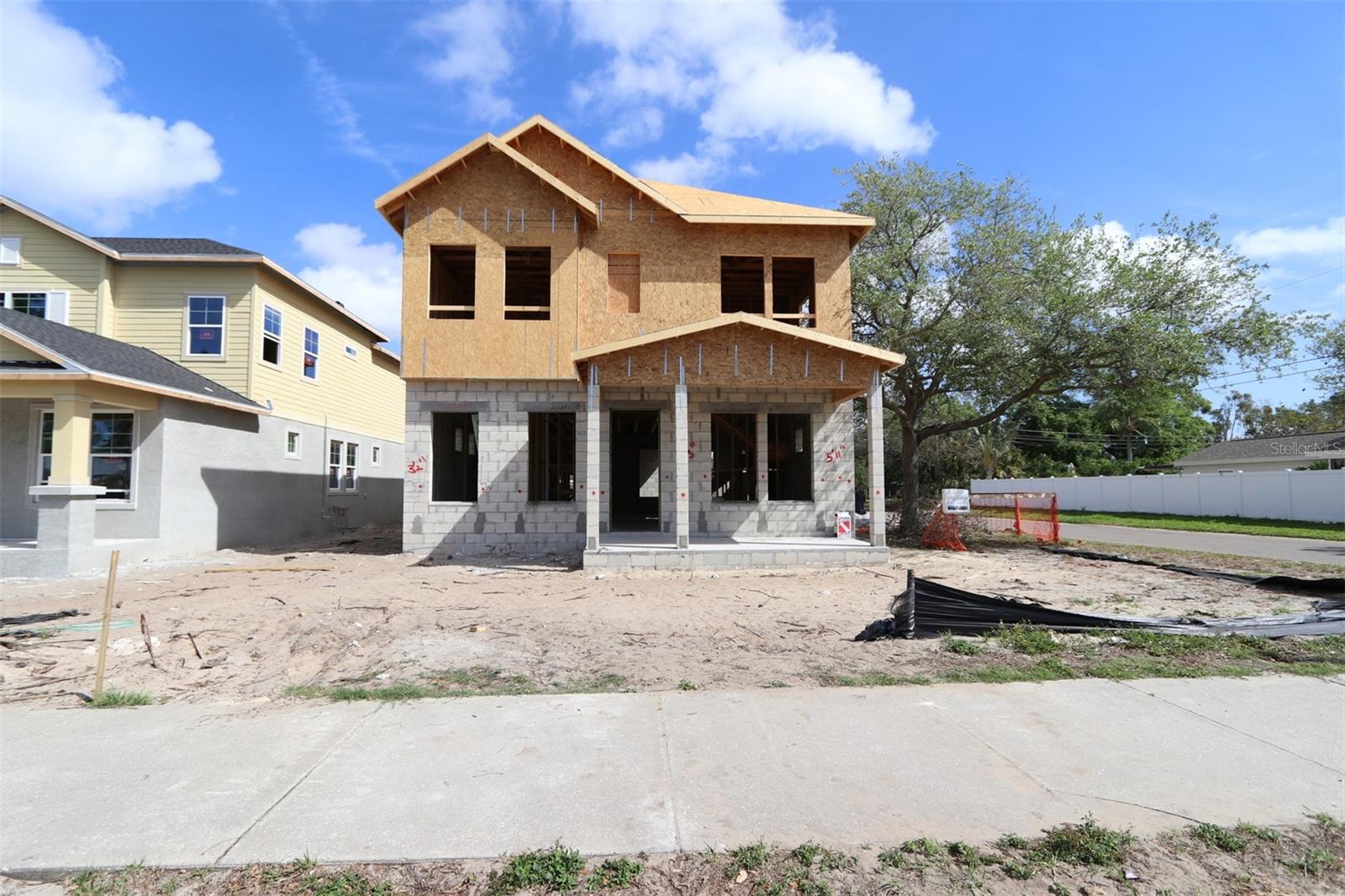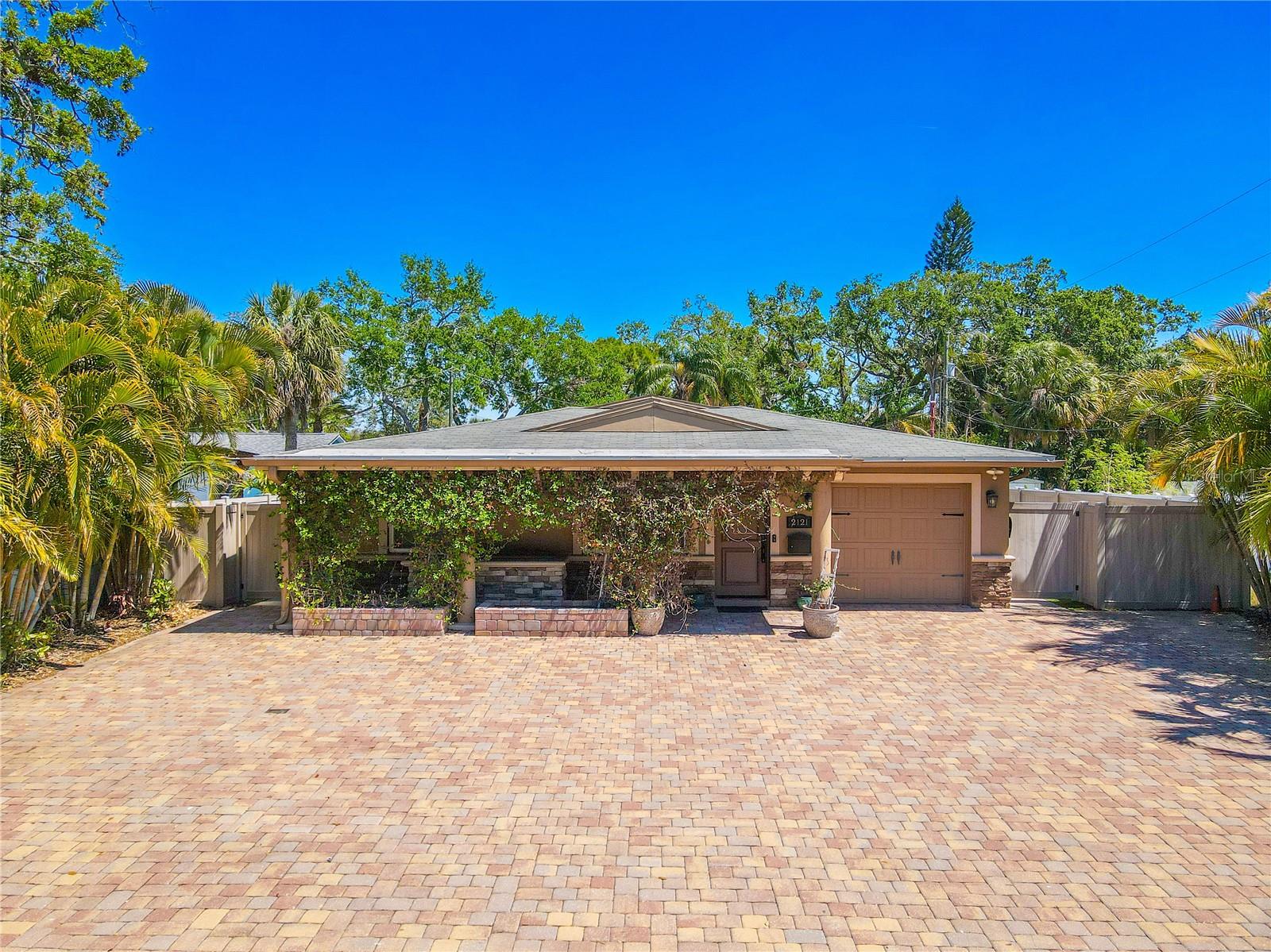5001 21st Avenue N, St Petersburg, FL 33710
Property Photos

Would you like to sell your home before you purchase this one?
Priced at Only: $899,990
For more Information Call:
Address: 5001 21st Avenue N, St Petersburg, FL 33710
Property Location and Similar Properties
- MLS#: TB8371921 ( Residential )
- Street Address: 5001 21st Avenue N
- Viewed: 9
- Price: $899,990
- Price sqft: $268
- Waterfront: No
- Year Built: 2025
- Bldg sqft: 3353
- Bedrooms: 4
- Total Baths: 4
- Full Baths: 3
- 1/2 Baths: 1
- Garage / Parking Spaces: 2
- Days On Market: 49
- Additional Information
- Geolocation: 27.7911 / -82.7016
- County: PINELLAS
- City: St Petersburg
- Zipcode: 33710
- Subdivision: Mount Washington 1st Sec
- Elementary School: Northwest Elementary PN
- Middle School: Tyrone Middle PN
- High School: St. Petersburg High PN
- Provided by: WEEKLEY HOMES REALTY COMPANY
- DMCA Notice
-
DescriptionUnder Construction. This stunning new David Weekley Home is not only thoughtfully designed, but also perfectly positioned on a prominent corner lot, surrounded by Florida friendly landscaping and nestled within an attractive street scape where charm and curb appeal abound. The newly built David Weekley home next door adds a touch of modern elegance to the street, enhancing the overall feel of a warm, stylish community. Located just minutes from pristine local beaches, upscale shopping, and a variety of popular dining spots, this home blends convenience with luxury. The exterior boasts eye catching Hardie plank siding with decorative stone accents, setting the tone for the quality craftsmanship found inside. Step into this traditional style home and feel the difference as natural light flows through each thoughtfully designed room. The private study offers the perfect spot to focus or work from home, while the open layout seamlessly connects the formal dining room to the gourmet kitchen. Here, youll find crisp white cabinetry, stunning quartz countertops, stainless steel appliances, and a grand islandideal for meal prep or gathering with friends and family. A cozy breakfast nook with additional workspace leads directly to the spacious lanai, inviting you to relax and enjoy the peaceful outdoor ambiance. Upstairs, retreat to your luxurious Owners Suite featuring a spa like bath with a frameless glass shower, double vanity, and elegant finishes that elevate your daily routine. As a David Weekley homeowner, youll enjoy award winning customer service, energy efficient features including high performance windows, and the confidence of a comprehensive 1, 2, and 10 year warranty. The images and virtual tours feature a similar, completed Bunting model for reference only and may showcase options or features that are no longer available. Dont miss your chance to own this exceptional home in a vibrant, growing communityschedule your showing today!
Payment Calculator
- Principal & Interest -
- Property Tax $
- Home Insurance $
- HOA Fees $
- Monthly -
For a Fast & FREE Mortgage Pre-Approval Apply Now
Apply Now
 Apply Now
Apply NowFeatures
Building and Construction
- Builder Model: The Summerset
- Builder Name: David Weekley Homes
- Covered Spaces: 0.00
- Exterior Features: SprinklerIrrigation, Lighting, RainGutters, StormSecurityShutters, InWallPestControlSystem
- Flooring: Carpet, CeramicTile, Laminate
- Living Area: 2531.00
- Roof: Shingle
Property Information
- Property Condition: UnderConstruction
School Information
- High School: St. Petersburg High-PN
- Middle School: Tyrone Middle-PN
- School Elementary: Northwest Elementary-PN
Garage and Parking
- Garage Spaces: 2.00
- Open Parking Spaces: 0.00
Eco-Communities
- Water Source: Public
Utilities
- Carport Spaces: 0.00
- Cooling: CentralAir, Zoned
- Heating: Central, ExhaustFan, Electric, HeatPump, Zoned
- Sewer: PublicSewer
- Utilities: CableAvailable, ElectricityAvailable, HighSpeedInternetAvailable, MunicipalUtilities, PhoneAvailable, WaterAvailable
Finance and Tax Information
- Home Owners Association Fee: 0.00
- Insurance Expense: 0.00
- Net Operating Income: 0.00
- Other Expense: 0.00
- Pet Deposit: 0.00
- Security Deposit: 0.00
- Tax Year: 2024
- Trash Expense: 0.00
Other Features
- Appliances: BuiltInOven, Cooktop, Dishwasher, ExhaustFan, ElectricWaterHeater, Disposal, Microwave, Refrigerator, RangeHood
- Country: US
- Interior Features: EatInKitchen, OpenFloorplan, StoneCounters, UpperLevelPrimary, WalkInClosets, WindowTreatments
- Legal Description: MOUNT WASHINGTON 1ST SEC BLK B, LOT 9
- Levels: Two
- Area Major: 33710 - St Pete/Crossroads
- Occupant Type: Vacant
- Parcel Number: 16-31-16-59346-002-0090
- The Range: 0.00
Similar Properties
Nearby Subdivisions
09738
Bay Park Gardens
Boardman Goetz Of Davista
Boca Ciega Shores
Boca Ciega Woodlands
Brentwood Heights 2nd Add
Briarwood Acres 1st Add
Broadmoor Sub
Colonial Lane 2nd Jungle Add
Colonial Lane Jungle Add Pt Re
Colonial Parks
Colonial Parks Sub
Crestmont
Crossroads Estates 2nd Add
Davista Rev Map Of
Disston Gardens
Disston Hills
Disston Hills Sec A B
Disston Hills Sec A & B
Disston Manor Rep
Eagle Crest
Eagle Manor
Eagle Manor 1st Add
Eagles Nest Mobile Home Park U
Garden Manor Sec 1
Garden Manor Sec 1 Add
Garden Manor Sec 1 Rep
Garden Manor Sec 2
Garden Manor Sec 3
Glenwood
Golf Course Jungle Sub Rev Ma
Hampton Dev
Harveys Add To Oak Ridge
Highview Sub
Holiday Park
Holiday Park 3rd Add
Holiday Park 7th Add
Jungle Country Club 2nd Add
Jungle Country Club 3rd Add
Jungle Country Club 4th Add
Jungle Country Club Add Tr 1 R
Jungle Country Club Add Tr 2
Jungle Shores 2
Jungle Shores 5
Jungle Shores 6
Jungle Terrace
Jungle Terrace Sec A
Jungle Terrace Sec B
Jungle Terrace Sec C
Jungle Terrace Sec D
Kendale Park
Lake Sheffield 2nd Sec
Martin Manor Sub
Metzsavage Rep
Miles Pines
Mount Vernon
Mount Washington 1st Sec
Oak Ridge 2
Oak Ridge 3
Oak Ridge Estates Rep Of Blk 2
Oak Ridge Estates Rep Of Blk 3
Oak Ridge Estates Rep Of South
Palm Crest Sub
Patriots Place
Sheehans El Dorado Sub
Sheryl Manor
Stewart Grove
Stonemont Sub Rev
Summit Grove Add
Sunny Mead Heights
Teresa Gardens
Teresa Gardens 1st Add
Tyrone
Tyrone Gardens Sec 1
Tyrone Gardens Sec 2
Tyrone Sub
Villa Park Estates
Westgate Heights South
Westgate Manor
Westgate Manor 1st Add
Whites Lake
Whites Lake 2nd Add
Winoca Terrace
Woodhurst Ext
Woods R A 2nd Rep

- Natalie Gorse, REALTOR ®
- Tropic Shores Realty
- Office: 352.684.7371
- Mobile: 352.584.7611
- Fax: 352.584.7611
- nataliegorse352@gmail.com
















