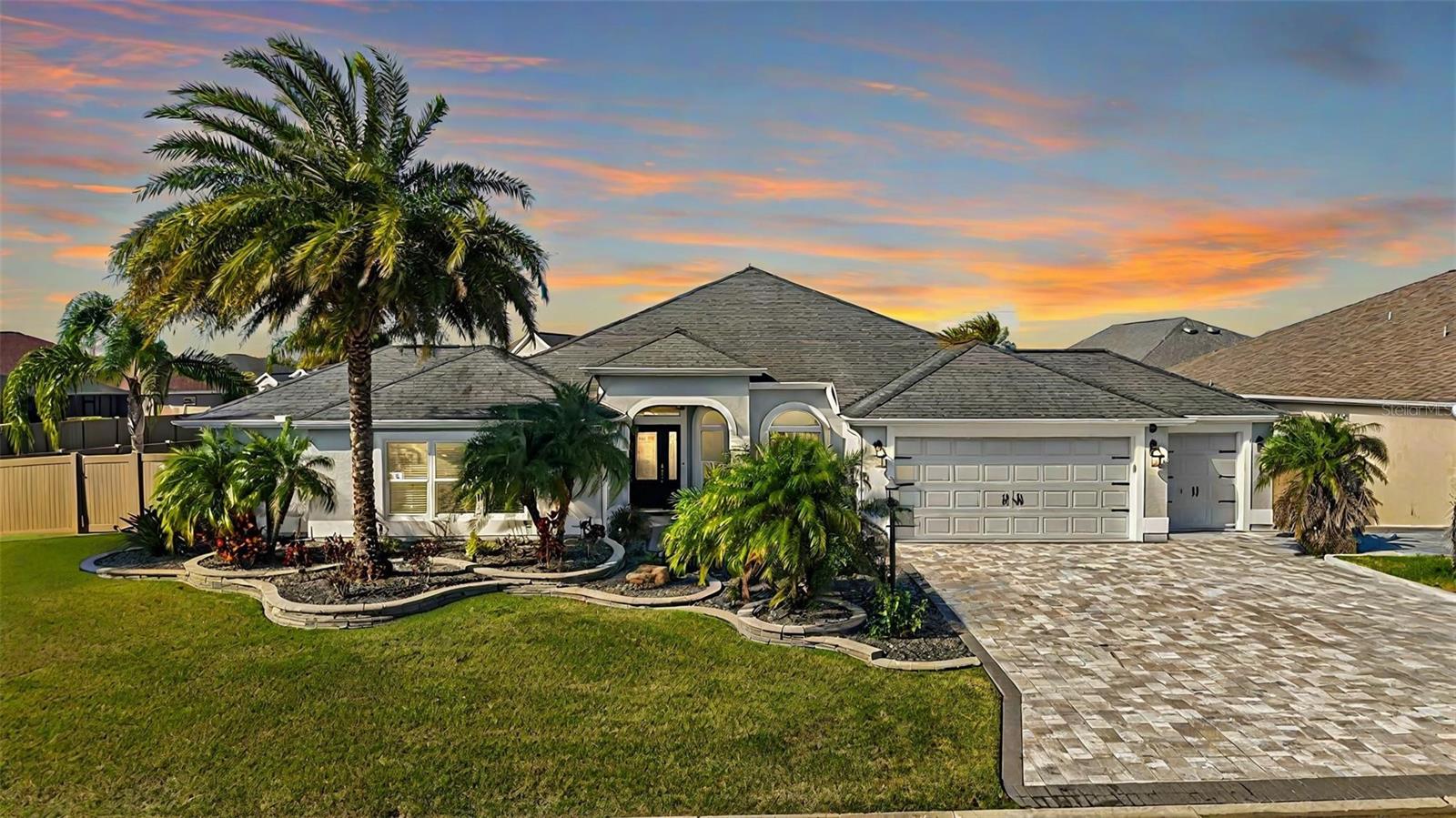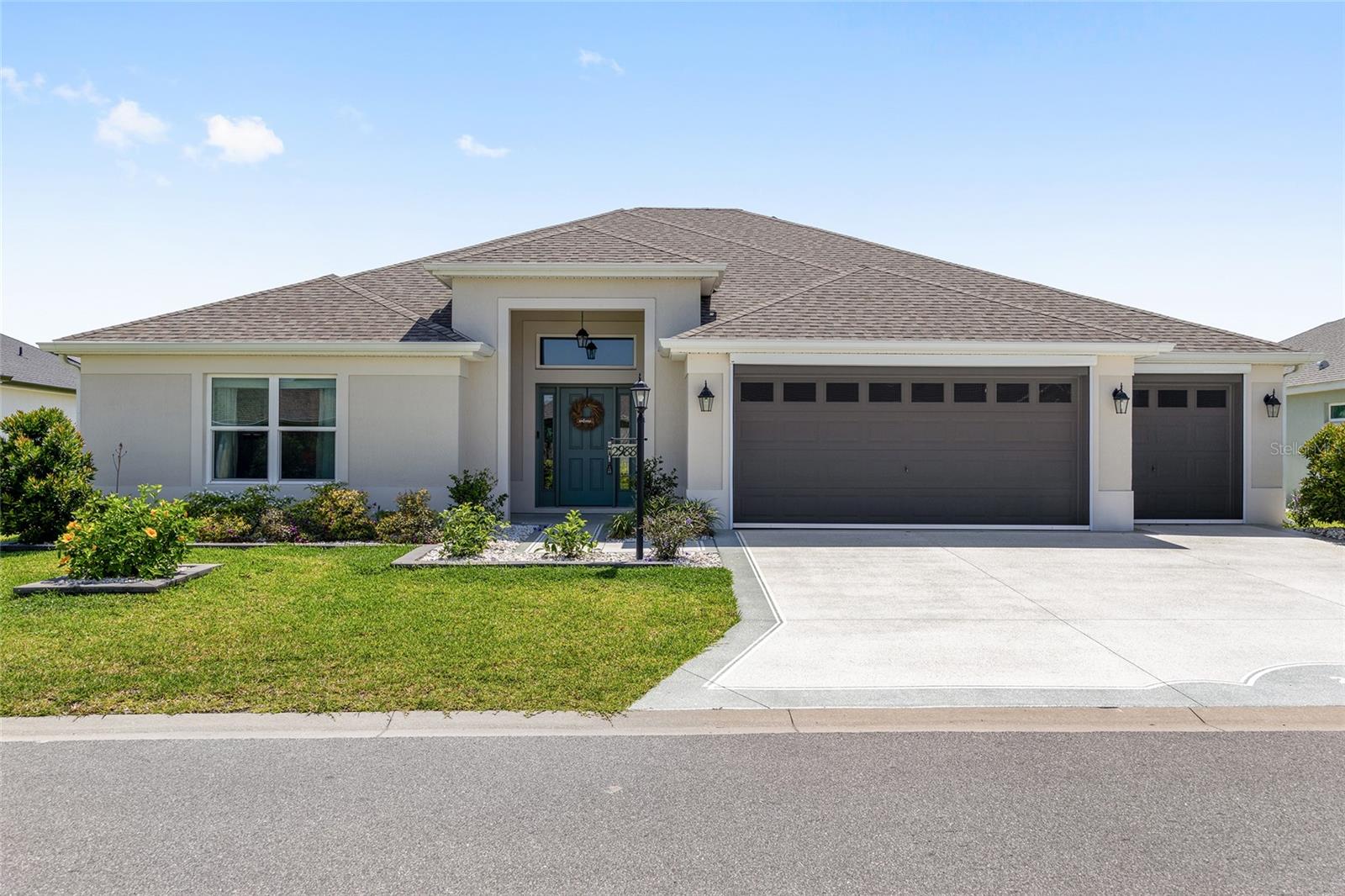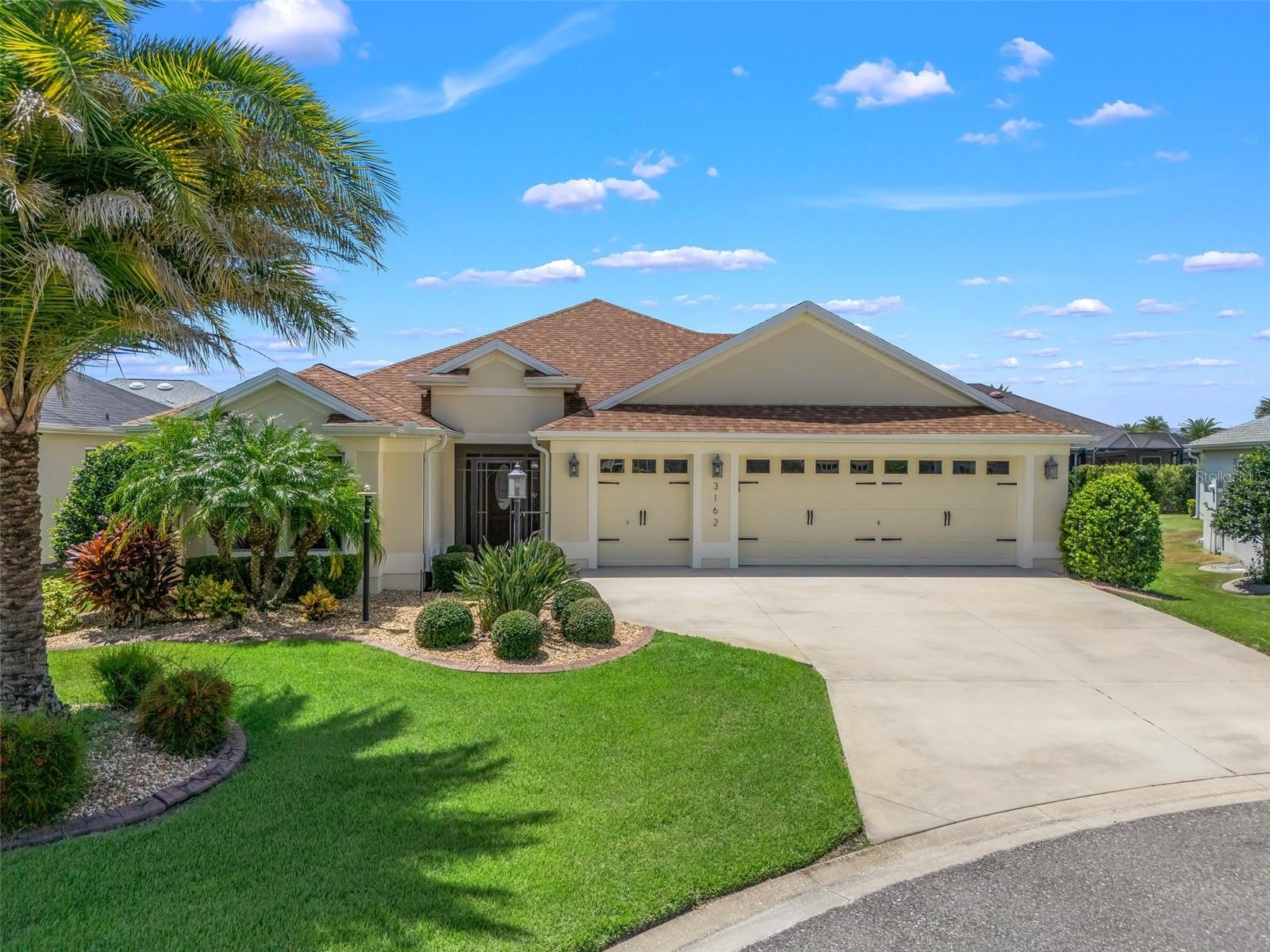5220 Horsford Path, The Villages, FL 32163
Property Photos

Would you like to sell your home before you purchase this one?
Priced at Only: $749,900
For more Information Call:
Address: 5220 Horsford Path, The Villages, FL 32163
Property Location and Similar Properties
- MLS#: G5095880 ( Residential )
- Street Address: 5220 Horsford Path
- Viewed: 13
- Price: $749,900
- Price sqft: $232
- Waterfront: Yes
- Wateraccess: Yes
- Waterfront Type: Pond
- Year Built: 2020
- Bldg sqft: 3231
- Bedrooms: 3
- Total Baths: 2
- Full Baths: 2
- Garage / Parking Spaces: 3
- Days On Market: 37
- Additional Information
- Geolocation: 28.8061 / -82.0263
- County: SUMTER
- City: The Villages
- Zipcode: 32163
- Subdivision: Southern Oaks/the Villages
- Provided by: DOWN HOME REALTY, LLLP
- DMCA Notice
-
DescriptionLocated in the village of SOUTHERN OAKS, in Marsh Bend you will enjoy a beautifully upgraded 4 year old Iris model home that is situated on an oversized waterfront lot with room for a pool! A short walk to "Edna's On The Green", Marsh View Pitch & Putt, Hogeye Nature Path & Lowland's Executive Golf Course. Short golf cart ride to nearby Everglades Recreation Center & Magnolia Plaza offering shopping, restaurants, dentists and more. Easy golf cart ride to; Brownwood, Sawgrass Grove and Eastport. Home upgrades include many changes and additions such as; screened in front entry, custom ram design "Bombay Collection Simple Design" on the driveway & an epoxied garage floor. ALL original flooring removed and replaced with Mohawk Treyburne Whiskey Oak 9"x36" tile which gives the appearance of wood floors with upgraded baseboards. Soft grey color interior walls throughout, $7000 worth of windows and sliding glass door white plantation shutters on all windows except master bathroom window. Original; screened in patio enclosure was fully enclosed with windows , manual sunshades, pebble mosaic tile flooring and a mini split heating & air unit making the lanai comfortable for year round enjoyment. A bird cage addition. Added in the garage; heat & a/c mini split unit, ceiling fan, a sink, and 3 additional storage closets (with one being a walk in closet). Newer upgraded lighting in the kitchen, dining room and entry. Three skylight "solar tubes", for plenty of additional natural lighting. Landscaping includes auto lighting on front & backyard palm trees. Call today to schedule your private showing of this beautiful home.
Payment Calculator
- Principal & Interest -
- Property Tax $
- Home Insurance $
- HOA Fees $
- Monthly -
For a Fast & FREE Mortgage Pre-Approval Apply Now
Apply Now
 Apply Now
Apply NowFeatures
Building and Construction
- Covered Spaces: 0.00
- Exterior Features: SprinklerIrrigation, Lighting
- Flooring: Tile
- Living Area: 2058.00
- Roof: Shingle
Land Information
- Lot Features: Landscaped
Garage and Parking
- Garage Spaces: 3.00
- Open Parking Spaces: 0.00
Eco-Communities
- Pool Features: Association, Community
- Water Source: Public
Utilities
- Carport Spaces: 0.00
- Cooling: CentralAir, CeilingFans
- Heating: Central
- Pets Allowed: BreedRestrictions, CatsOk, DogsOk, Yes
- Pets Comments: Large (61-100 Lbs.)
- Sewer: PublicSewer
- Utilities: CableConnected, ElectricityConnected, NaturalGasConnected, MunicipalUtilities, PhoneAvailable, SewerConnected, WaterConnected
Amenities
- Association Amenities: Clubhouse, GolfCourse, MaintenanceGrounds, Gated, Pickleball, Pool, Racquetball, ShuffleboardCourt, SpaHotTub, TennisCourts, Trails
Finance and Tax Information
- Home Owners Association Fee Includes: CommonAreas, MaintenanceGrounds, Pools, RecreationFacilities, Sewer, Taxes, Trash, Water
- Home Owners Association Fee: 0.00
- Insurance Expense: 0.00
- Net Operating Income: 0.00
- Other Expense: 0.00
- Pet Deposit: 0.00
- Security Deposit: 0.00
- Tax Year: 2024
- Trash Expense: 0.00
Other Features
- Appliances: Dryer, Dishwasher, Disposal, GasWaterHeater, Microwave, Range, Refrigerator, RangeHood, WineRefrigerator, Washer
- Country: US
- Interior Features: TrayCeilings, CeilingFans, CrownMolding, HighCeilings, OpenFloorplan, SolidSurfaceCounters, Skylights, WalkInClosets, WindowTreatments
- Legal Description: Lot 4 Villages Of Southern Oaks Unit 28 PB 18 Pgs 4-4D
- Levels: One
- Area Major: 32163 - The Villages
- Occupant Type: Owner
- Parcel Number: G29D004
- Possession: Negotiable
- The Range: 0.00
- View: Pond, Water
- Views: 13
- Zoning Code: R1
Similar Properties
Nearby Subdivisions
Hammock At Fenney
Not On List
Other
Southern Oaks
Southern Oaks Un 18
Southern Oaks Un 33
Southern Oaks/the Villages
Southern Oaksthe Villages
The Villages
The Villages Of Southern Oaks
The Villages Of Sumter
The Villages Of Sumter Bartow
The Villages Of Sumter Unit 19
The Villages Of Sumter Unit No
The Villages Of Wildwood Alden
Village Of Fenney
Village Of Fenneysand Pine Vil
Village Of Richmond
Village/fenney Mockingbird Vls
Villagefenney Mockingbird Vls
Villagefenney Un 13
Villagefenney Un 2
Villagefenney Un 6
Villagefenney Un 9
Villages Of Southern Oaks
Villages Of Southern Oaks Tayl
Villages Of Sumter
Villages Of Sumter Bokeelia Vi
Villages Of Sumter Devon Villa
Villages Of Sumter Leyton Vill
Villages Of Sumter New Haven V
Villages Southern Oaks Un 119
Villages/fruitland Park Reagan
Villages/fruitland Park Un #28
Villages/fruitland Park Un #32
Villages/southern Oaks Carla V
Villages/southern Oaks Taylor
Villages/southern Oaks Un #117
Villages/southern Oaks Un #123
Villages/southern Oaks Un #138
Villages/southern Oaks Un #38
Villages/southern Oaks Un #68
Villages/southern Oaks Un #69
Villages/southern Oaks Un #75
Villages/southern Oaks Un #81
Villages/southern Oaks Un 139
Villages/southern Oaks Un 36
Villages/southern Oaks Un 41
Villages/southern Oaks Un 69
Villages/sumter
Villages/sumter Callahan Vls
Villages/sumter Kelsea Villas
Villagesfenny Swallowtail Vill
Villagesfruitland Park Reagan
Villagesfruitland Park Un 28
Villagesfruitland Park Un 32
Villagesfruitland Park Un 39
Villagessouthern Oaks Carla V
Villagessouthern Oaks Glenda
Villagessouthern Oaks Taylor
Villagessouthern Oaks Un 114
Villagessouthern Oaks Un 117
Villagessouthern Oaks Un 123
Villagessouthern Oaks Un 135
Villagessouthern Oaks Un 138
Villagessouthern Oaks Un 139
Villagessouthern Oaks Un 140
Villagessouthern Oaks Un 15
Villagessouthern Oaks Un 18
Villagessouthern Oaks Un 36
Villagessouthern Oaks Un 38
Villagessouthern Oaks Un 41
Villagessouthern Oaks Un 59
Villagessouthern Oaks Un 68
Villagessouthern Oaks Un 69
Villagessouthern Oaks Un 70
Villagessouthern Oaks Un 72
Villagessouthern Oaks Un 75
Villagessouthern Oaks Un 81
Villagessouthern Oaks Un 86
Villagessumter
Villagessumter Belle Glade Vl
Villagessumter Callahan Vls
Villagessumter Kelsea Villas
Villagessumter Un 194
Villagessumter Un 88

- Natalie Gorse, REALTOR ®
- Tropic Shores Realty
- Office: 352.684.7371
- Mobile: 352.584.7611
- Fax: 352.584.7611
- nataliegorse352@gmail.com






















































