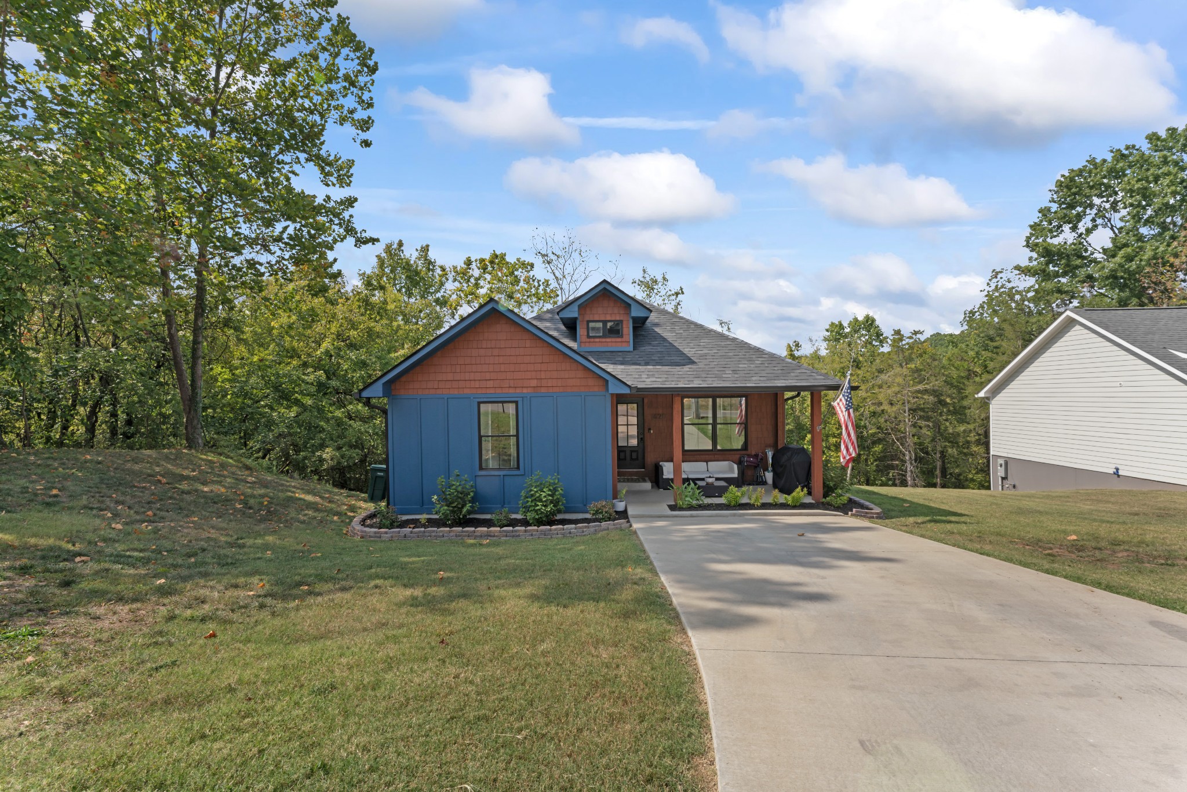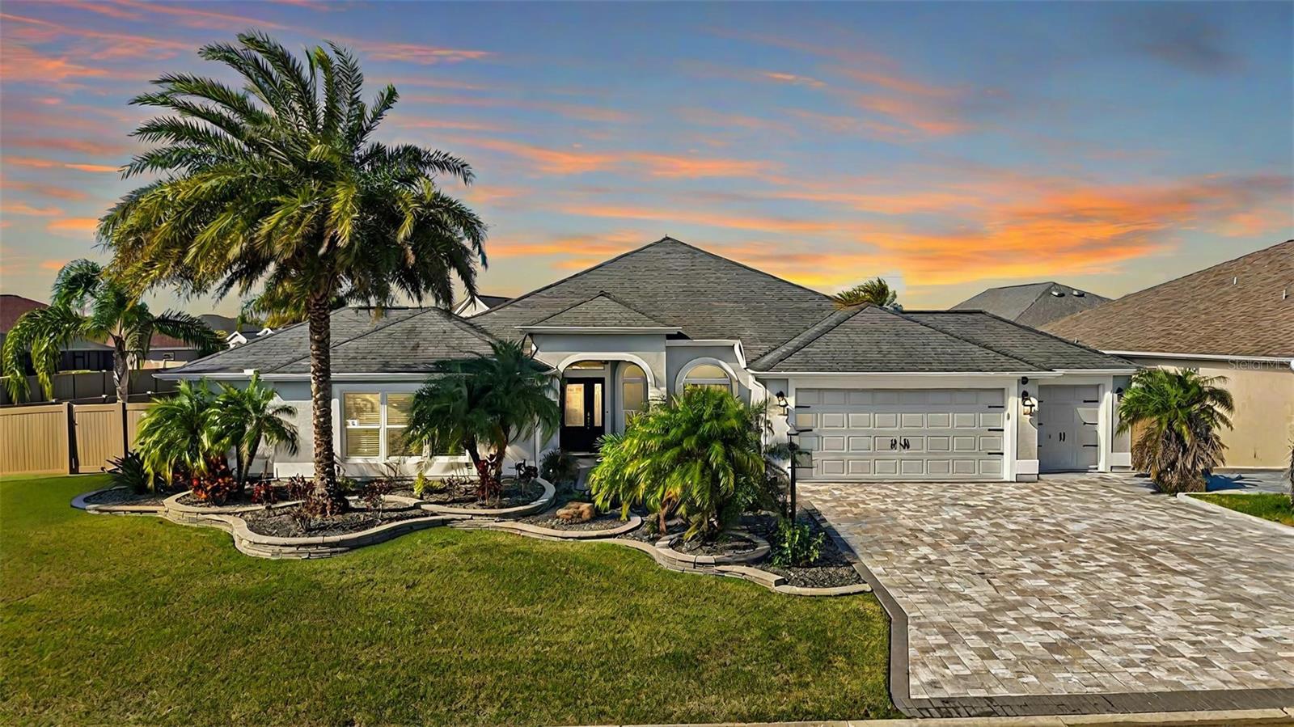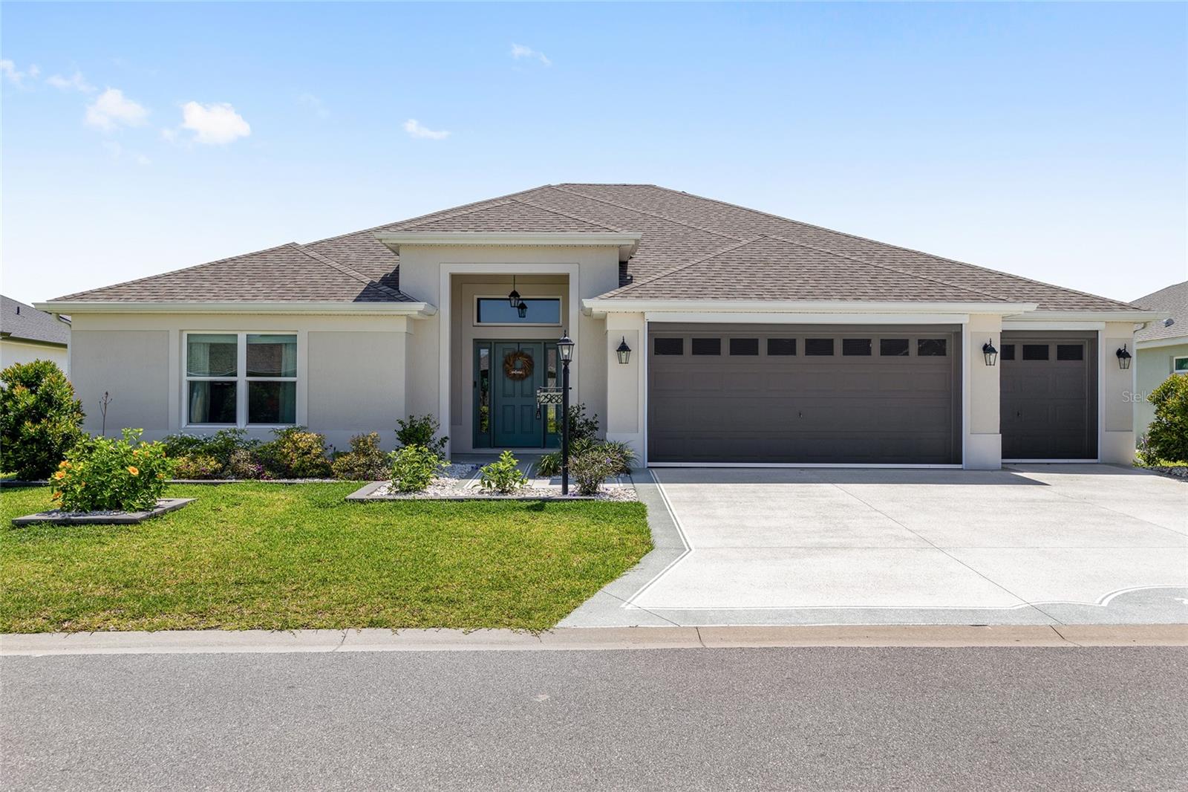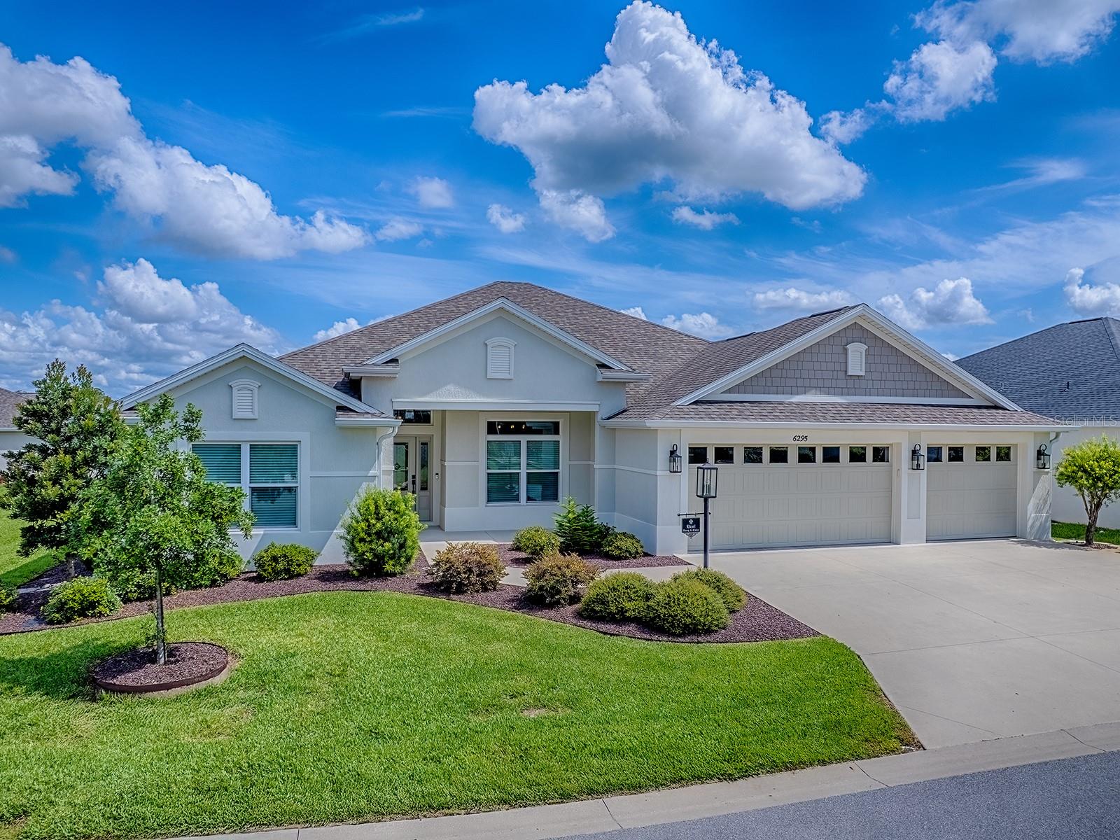2988 Sentell Street, The Villages, FL 32163
Property Photos

Would you like to sell your home before you purchase this one?
Priced at Only: $815,000
For more Information Call:
Address: 2988 Sentell Street, The Villages, FL 32163
Property Location and Similar Properties
Adult Community
- MLS#: G5097106 ( Residential )
- Street Address: 2988 Sentell Street
- Viewed: 44
- Price: $815,000
- Price sqft: $240
- Waterfront: No
- Year Built: 2022
- Bldg sqft: 3397
- Bedrooms: 3
- Total Baths: 3
- Full Baths: 3
- Garage / Parking Spaces: 2
- Days On Market: 61
- Additional Information
- Geolocation: 28.8248 / -82.03
- County: SUMTER
- City: The Villages
- Zipcode: 32163
- Subdivision: The Villages
- Provided by: REALTY EXECUTIVES IN THE VILLAGES
- DMCA Notice
-
Description~price reduction! ~ ~9x38 golf cart garage and storage area~ ~2022 roof~ ~2022 hvac with new condenser~ ~2022 tankless water heater~ ~room for a pool~ this beautifully appointed 3/3 zinnia designer home in the village of deluna backing to a preserve offers privacy, style, and function in equal measure. Set overlooking the preserve with mature landscaping, the property features a painted and sealed driveway, walkway and lanai and 2 car garage with a 2 front extension, and an expanded golf cart garage with an electric screen. You can fit 2 cars and 2 golf carts and still have 18x9 of clear storage area with cabinets and storage units. Inside, enjoy luxury vinyl flooring and updated lighting throughout. The inviting living room features an upgraded ceiling fan and french doors to the lanai, while the formal dining room boasts soaring high ceilings. The kitchen stands out with quartz countertops, ge stainless steel appliances including a built in microwave with stainless steel frame, a large center island with added storage in the front, a pantry with rollouts, pendant lighting, solar tube, and a cozy eat in nook. A 9x9 private coffee bar with a pocket door off of the kitchen adds convenience and charm and can be turned into a walk in pantry. The primary suite features a high tray ceiling, large windows with levolor shades, and an oversized walk in closet. The ensuite bath offers a roman style tile shower with bench, double sinks, quartz countertops, a separate water closet, and a laundry pull out cabinet. Two spacious guest bedrooms, one with a tray ceiling and walk in closet, the other with vaulted ceilings and built in storageeach have ceiling fans. Guests also enjoy 2 additional full baths, both with tiled walk in showers, quartz countertops, and quality finishes. A large indoor laundry room includes ge appliances, cabinets, and space for more storage (laundry tub is in the garage). Step out to the stretched screened in lanai (extended 4' toward the back and 2 toward the bedroom) with painted floors, 2 ceiling fans, motorized blinds, and a 4' extended grilling pad perfect for entertaining. Additional highlights include whole house nova water filtration system, custom blinds on windows and french doors & kevlar electric shades (lanai, garage, golf cart doors), gutters around the entire home, upgraded irrigation system (with added sprayers for better coverage), all new lighting and ceiling fans throughout, new shower fixtures throughout, 3 solar tubes for natural light. 2015 golf cart and furniture package available separately. This thoughtfully upgraded home offers luxury, privacy, and functionality! Minutes from deluna rec center, edna's on the green, water lily rec center, magnolia plaza and more!
Payment Calculator
- Principal & Interest -
- Property Tax $
- Home Insurance $
- HOA Fees $
- Monthly -
For a Fast & FREE Mortgage Pre-Approval Apply Now
Apply Now
 Apply Now
Apply NowFeatures
Building and Construction
- Builder Model: EXPANDED ZINNIA
- Covered Spaces: 0.00
- Exterior Features: FrenchPatioDoors, SprinklerIrrigation, RainGutters
- Flooring: LuxuryVinyl
- Living Area: 2150.00
- Roof: Shingle
Land Information
- Lot Features: NearGolfCourse, Private, Landscaped
Garage and Parking
- Garage Spaces: 2.00
- Open Parking Spaces: 0.00
- Parking Features: GolfCartGarage, Oversized
Eco-Communities
- Pool Features: Community
- Water Source: Public
Utilities
- Carport Spaces: 0.00
- Cooling: CentralAir, CeilingFans
- Heating: Gas, NaturalGas
- Pets Allowed: CatsOk, DogsOk, Yes
- Sewer: PublicSewer
- Utilities: CableAvailable, ElectricityConnected, NaturalGasConnected, MunicipalUtilities, SewerConnected, WaterConnected
Finance and Tax Information
- Home Owners Association Fee: 0.00
- Insurance Expense: 0.00
- Net Operating Income: 0.00
- Other Expense: 0.00
- Pet Deposit: 0.00
- Security Deposit: 0.00
- Tax Year: 2024
- Trash Expense: 0.00
Other Features
- Appliances: Dryer, Dishwasher, Disposal, GasWaterHeater, Microwave, Range, Refrigerator, TanklessWaterHeater, WaterPurifier
- Country: US
- Interior Features: TrayCeilings, CeilingFans, EatInKitchen, HighCeilings, OpenFloorplan, StoneCounters, SplitBedrooms, WalkInClosets
- Legal Description: LOT 66 THE VILLAGES OF SOUTHERN OAKS UNIT 117 PB 19 PGS 52-52F
- Levels: One
- Area Major: 32163 - The Villages
- Occupant Type: Owner
- Parcel Number: G20J066
- The Range: 0.00
- Views: 44
- Zoning Code: REDI
Similar Properties
Nearby Subdivisions
Hammock At Fenney
None
Other
Southern Oaksthe Villages
The Village Of Collier
The Villages
The Villages Of Southern Oaks
The Villages Of Sumter
The Villages Of Sumter Unit 19
The Villages/southern Oaks Un
The Villagessouthern Oaks Un 1
Village Of Deluna
Village Of Fenney
Village Of Marsh Bend
Village Of Southern Oaks
Village/fenney Mockingbird Vls
Village/fenney Un #5
Villagefenney Mockingbird Vls
Villagefenney Sweetgum Villas
Villagefenney Un 2
Villagefenney Un 5
Villagefenney Un 9
Villages Of Gilchrist Sharon V
Villages Of Southern Oaks
Villages Of Southern Oaks Tayl
Villages Of Sumter
Villages Of Sumter Devon Villa
Villages Of Sumter Leyton Vill
Villages Of Sumter New Haven V
Villages/southern Oaks
Villages/southern Oaks Carla V
Villages/southern Oaks Un #114
Villages/southern Oaks Un #15
Villages/southern Oaks Un #18
Villages/southern Oaks Un #50
Villages/southern Oaks Un 68
Villages/southern Oaks Un 69
Villages/sumter
Villages/sumter Callahan Vls
Villagessouthern Oaks
Villagessouthern Oaks Carla V
Villagessouthern Oaks Un 114
Villagessouthern Oaks Un 123
Villagessouthern Oaks Un 129
Villagessouthern Oaks Un 135
Villagessouthern Oaks Un 138
Villagessouthern Oaks Un 139
Villagessouthern Oaks Un 15
Villagessouthern Oaks Un 18
Villagessouthern Oaks Un 50
Villagessouthern Oaks Un 63
Villagessouthern Oaks Un 68
Villagessouthern Oaks Un 69
Villagessouthern Oaks Un 70
Villagessouthern Oaks Un 71
Villagessouthern Oaks Un 77
Villagessouthern Oaks Un 84
Villagessumter
Villagessumter Callahan Vls
Villagessumter Un 194
Villagessumter Un 88

- Natalie Gorse, REALTOR ®
- Tropic Shores Realty
- Office: 352.684.7371
- Mobile: 352.584.7611
- Fax: 352.584.7611
- nataliegorse352@gmail.com
































































