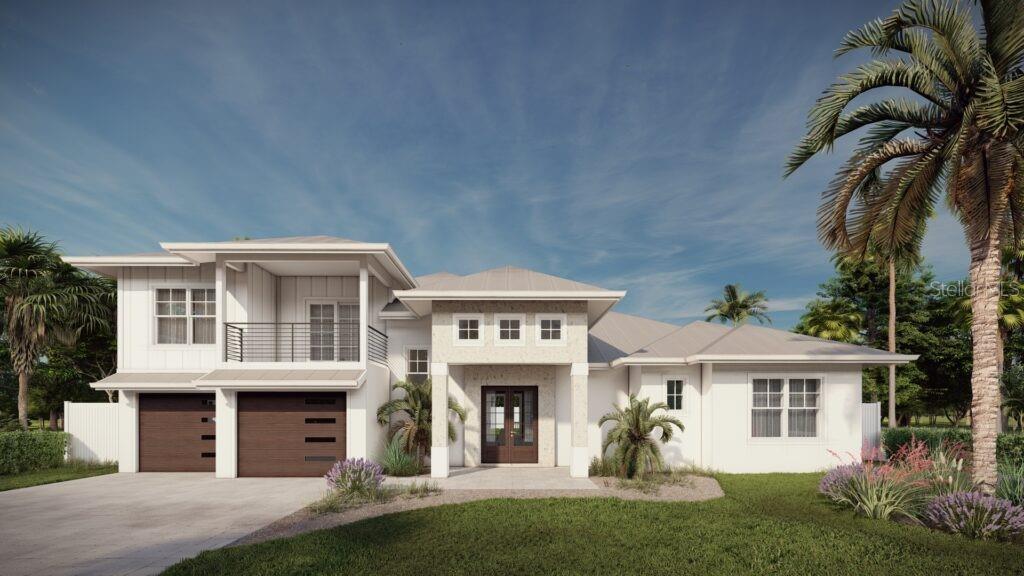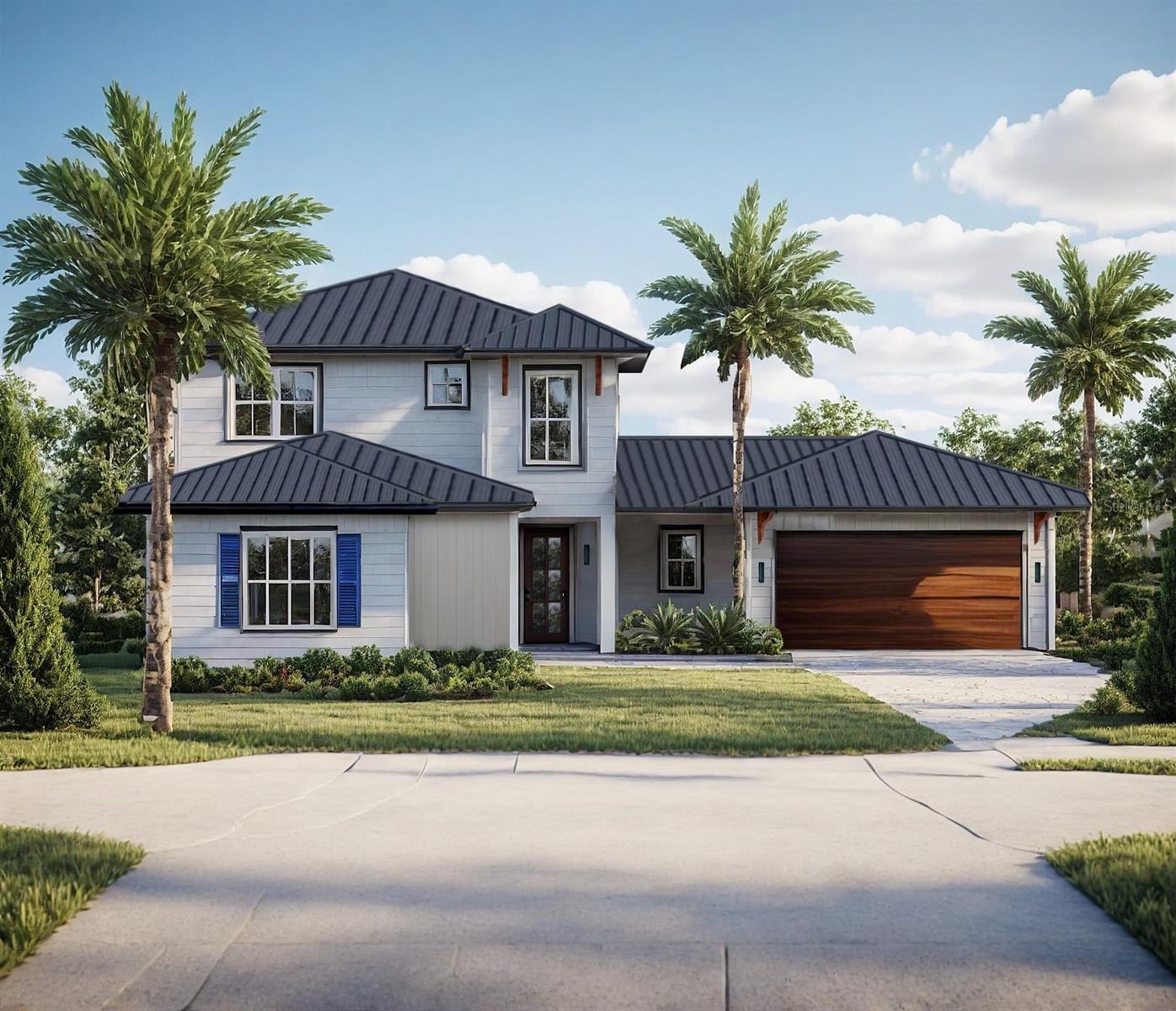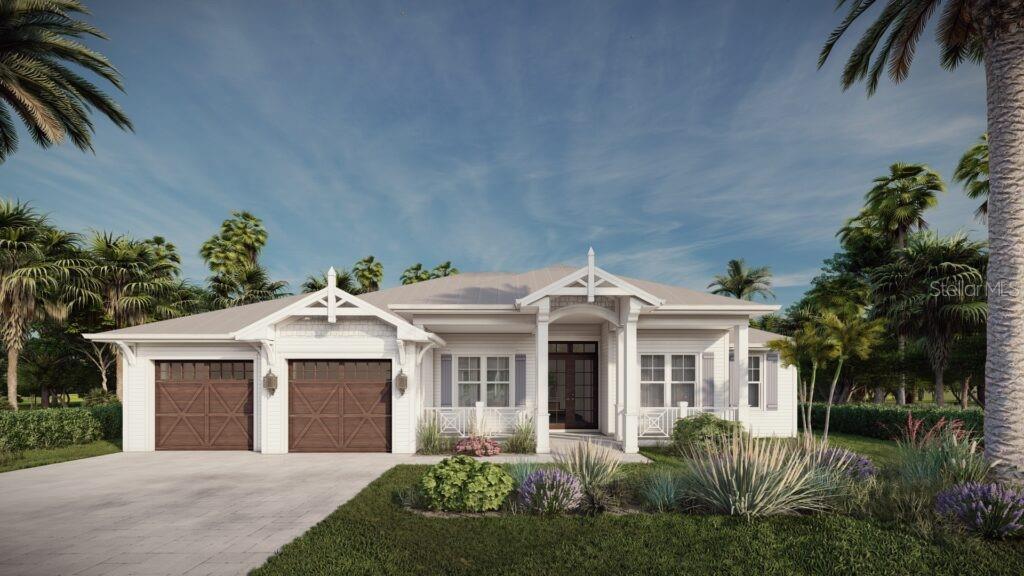1016 91st Street Nw, Bradenton, FL 34209
Property Photos

Would you like to sell your home before you purchase this one?
Priced at Only: $975,000
For more Information Call:
Address: 1016 91st Street Nw, Bradenton, FL 34209
Property Location and Similar Properties
- MLS#: A4649371 ( Residential )
- Street Address: 1016 91st Street Nw
- Viewed: 3
- Price: $975,000
- Price sqft: $320
- Waterfront: No
- Year Built: 1995
- Bldg sqft: 3051
- Bedrooms: 4
- Total Baths: 3
- Full Baths: 2
- 1/2 Baths: 1
- Garage / Parking Spaces: 3
- Days On Market: 33
- Additional Information
- Geolocation: 27.5092 / -82.6536
- County: MANATEE
- City: Bradenton
- Zipcode: 34209
- Subdivision: Hawthorn Park Ph I
- Elementary School: Ida M. Stewart
- Middle School: Martha B. King
- High School: Manatee
- Provided by: MICHAEL SAUNDERS & COMPANY
- DMCA Notice
-
DescriptionImpeccably maintained pool home with premium upgrades throughout! From the moment you arrive, you'll notice the exceptional care and attention to detail that sets this home apart. The beautifully landscaped front yard is designed for low maintenance, offering a clean, welcoming look year round. Step into your own private oasis in the fenced backyard, featuring a resurfaced (2024) inground pool with a premium Pebble Tech finishbacked by a lifetime warranty. The pool is also heated by an electric heat pump, ensuring year round enjoyment. Other key structural upgrades include: new asphalt roof (2020), York 3.5 ton AC system installed in 2021 (with parts and labor warranty through 2031), additional upstairs AC installed in 2024, commercial grade water heater (2021), and extra R22 insulation added over existing R30 for enhanced energy efficiency. The storm resistant, glass/screen enclosed lanai (added in 2015) provides extra living spaceperfect for all seasons, rain or shine. The kitchen is a chef's dream with all wood custom cabinetry, granite countertops, tile backsplash and new Bosch appliances (2024). The recently remodeled primary bathroom features a luxurious Roman walk in shower, double vanities with quartz countertops and Toto bidet/toilet for added comfort and elegance. Beautiful hardwood floors in the family room, formal living, and main level primary bedroom and luxury vinyl plank flooring upstairs, (where you'll also enjoy crown molding and a fully updated bath). Plantation shutters adorn most windows. The oversized, side entry 3 car garage includes built in cabinets, a workbench, and 150 sq. ft. of overhead storageideal for hobbyists or extra organization. This home truly has it all and is move in ready for you and your family!
Payment Calculator
- Principal & Interest -
- Property Tax $
- Home Insurance $
- HOA Fees $
- Monthly -
For a Fast & FREE Mortgage Pre-Approval Apply Now
Apply Now
 Apply Now
Apply NowFeatures
Building and Construction
- Covered Spaces: 0.00
- Exterior Features: SprinklerIrrigation, Lighting
- Fencing: Fenced, Vinyl
- Flooring: LuxuryVinyl, Tile, Wood
- Living Area: 2138.00
- Other Structures: Storage
- Roof: Shingle
Property Information
- Property Condition: NewConstruction
Land Information
- Lot Features: Landscaped
School Information
- High School: Manatee High
- Middle School: Martha B. King Middle
- School Elementary: Ida M. Stewart Elementary
Garage and Parking
- Garage Spaces: 3.00
- Open Parking Spaces: 0.00
- Parking Features: Driveway, Garage, GarageDoorOpener, Oversized, GarageFacesSide
Eco-Communities
- Pool Features: Gunite, Heated, InGround, Lap, SaltWater
- Water Source: Public
Utilities
- Carport Spaces: 0.00
- Cooling: CentralAir, CeilingFans
- Heating: Central
- Pets Allowed: CatsOk, DogsOk, Yes
- Pets Comments: Extra Large (101+ Lbs.)
- Sewer: PublicSewer
- Utilities: CableConnected, ElectricityConnected, MunicipalUtilities, WaterConnected
Finance and Tax Information
- Home Owners Association Fee Includes: CommonAreas, CableTv, Internet, Taxes
- Home Owners Association Fee: 875.00
- Insurance Expense: 0.00
- Net Operating Income: 0.00
- Other Expense: 0.00
- Pet Deposit: 0.00
- Security Deposit: 0.00
- Tax Year: 2024
- Trash Expense: 0.00
Other Features
- Appliances: Dryer, Dishwasher, ElectricWaterHeater, Disposal, Microwave, Range, Refrigerator, Washer
- Country: US
- Interior Features: CeilingFans, CrownMolding, CathedralCeilings, EatInKitchen, HighCeilings, MainLevelPrimary, SolidSurfaceCounters, WalkInClosets, WindowTreatments, SeparateFormalDiningRoom, SeparateFormalLivingRoom
- Legal Description: LOT 12 HAWTHORN PARK SUB PHASE 1 PI#73176.0110/7
- Levels: Two
- Area Major: 34209 - Bradenton/Palma Sola
- Occupant Type: Owner
- Parcel Number: 7317601107
- Style: Florida
- The Range: 0.00
- View: Pool
- Zoning Code: PDR/CH
Similar Properties
Nearby Subdivisions
43 Waterside Lane 1 At Perico
Alandale
Aloise Park
Arbor Oaks Ph 2
Arbor Oaks Sub Ph 2
Aztec Cove
Barton Park
Bay Oaks
Bay Way Park
Bay Way Park Rev
Bayou Harbor
Bayou Vista
Bayview Grove
Beighneer Manor
Belair
Belair Bayou
Bonnie Lynn Estates
Brack Spring Add
Cambridge Village West
Cape Town Village Ph I
Cape Vista First
Catalina
Cimarron
Cordova Lakes Ph I
Cordova Lakes Ph Ii
Cordova Lakes Ph V
Cordova Lakes Sub Ph Vi
Elmco Heights Sec 2
Estuary
Fairway Acres
Fairway Acres Unit Three
Fiddlers Green
Flamingo Cay
Flamingo Cay First
Flamingo Cay First Unit
Flamingo Cay Second
Glen Ridge
Golf Club Gardens Resubdivided
Golf View Park
Harbor Crest
Harbor Hills
Harbor Woods
Hawthorn Park Ph I
Hawthorn Park Ph Ii
Hawthorn Park Ph Iii
Hensonville
Heritage Pines
Heritage Village West
Indian Spgs
Inslee Estates
Laurel Oak Park
Long Lt
Mahogany Bay
Mango Park Northwest
Meadowcroft Prcl J
Meadowcroft Prcl X
Meadowcroft Prcl Z
Mirabella At Village Green
Not Applicable
Onwego Park
Palma Sola Bay Estates
Palma Sola Bay Homesteads
Palma Sola Gardens
Palma Sola Grande
Palma Sola Park
Palma Sola Pines
Palma Sola Pines Ii
Palma Sola Shores
Palma Sola Sound
Palma Sola Trace
Palma Vista
Palma Vista Sub
Perico Bay Club
Perico Island Second Add
Perico Isles
Pine Heights Court
Pine Meadow
Pine Meadow Ph Iii
Pine Meadows Subdivision Phase
Pointe West
Pointe West First Add
River Harbor West
River Harbor West Condo
Riverside Terrace
Riverview Pines
Sanctuary Ph Iv Subphase B
Shaw's Point
Shaws Point
South Club Acres
Spanish Park 1st Add
Spoonbill Court Ii At Perico B
Spoonbill Landings At Perico B
The Crossings
The Oaks Ph 4
The Oaks Ph I
The Villas At Cordova Lakes
Tideline
Twin Lakes Estates
Village Green Of Bradenton
Village Green Of Bradenton Sec
West Bayou
West Palm
West Side Court
West Woods
Westfield Woods
Willow Woods
Wisteria Park
Wyman Baum
Wyman & Baum

- Natalie Gorse, REALTOR ®
- Tropic Shores Realty
- Office: 352.684.7371
- Mobile: 352.584.7611
- Fax: 352.584.7611
- nataliegorse352@gmail.com




















































