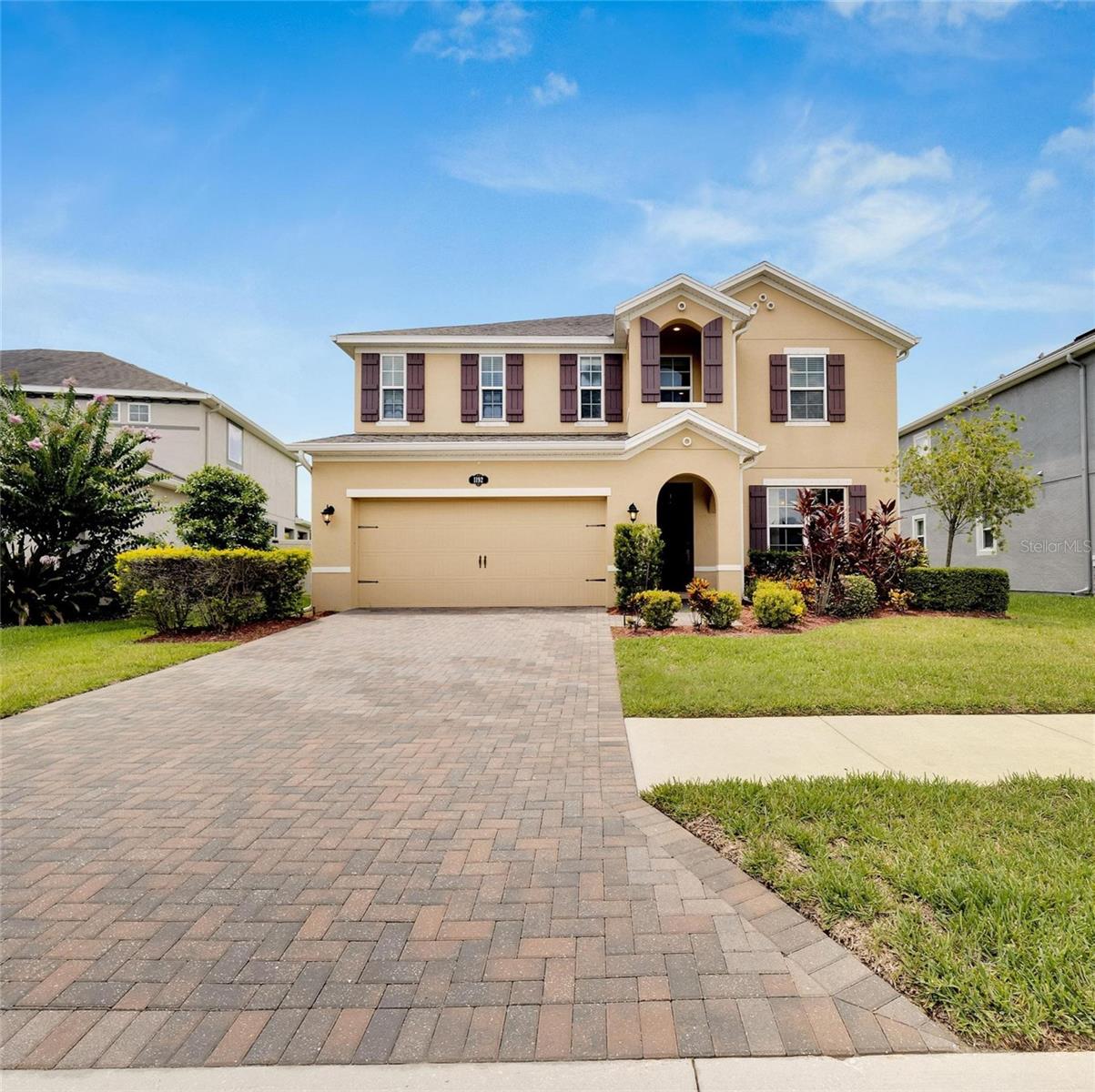18533 Avocet Drive, Lutz, FL 33558
Property Photos

Would you like to sell your home before you purchase this one?
Priced at Only: $510,000
For more Information Call:
Address: 18533 Avocet Drive, Lutz, FL 33558
Property Location and Similar Properties
- MLS#: TB8376622 ( Residential )
- Street Address: 18533 Avocet Drive
- Viewed: 7
- Price: $510,000
- Price sqft: $184
- Waterfront: No
- Year Built: 1991
- Bldg sqft: 2770
- Bedrooms: 4
- Total Baths: 2
- Full Baths: 2
- Garage / Parking Spaces: 2
- Days On Market: 46
- Additional Information
- Geolocation: 28.1422 / -82.502
- County: HILLSBOROUGH
- City: Lutz
- Zipcode: 33558
- Subdivision: Calusa Trace Unit Two
- Elementary School: Schwarzkopf
- Middle School: Martinez
- High School: Steinbrenner
- Provided by: KELLER WILLIAMS TAMPA CENTRAL
- DMCA Notice
-
DescriptionNEW ROOF AND BRAND NEW HVAC SYSTEM! Welcome to this meticulously maintained and fully updated home, nestled on a spacious 69x110 lot. There is plenty of room for a future pool while still preserving green space. Pulling up youll immediately notice the lush, mature and flowering landscaping and upgraded brick paved driveway. The exterior boasts hurricane impact rated windows giving you not only peace of mind during storms but also immense energy savings. Inside, you'll find a thoughtfully designed split floor plan with vaulted ceilings and stylish finishes throughout. The primary suite includes a large walk in closet and a beautifully remodeled bathroom with custom cabinetry and a walk in shower. The fully renovated kitchen is a chefs dream, complete with custom cabinetry, quartz countertops, stainless steel appliances, and a spacious breakfast bar overlooking the dinette and family room with a cozy gas (propane) fireplace. Tucked quietly away in the back of the home, youll find the remaining 3 guest bedrooms. The updated guest bathroom offers convenient access to the back patio ideal for future pool plans. The screened in and covered patio perfect for relaxing or entertaining. Additional features include an interior laundry room that comes equipped with a washer and dryer, a spotless epoxy coated garage floor with built in storage, zoned irrigation system that helps keep the landscape beautifully manicured year round. Brand new HVAC system with UV filtration, brand new roof coming early June! Located in the desirable Calusa Trace neighborhood, zoned for top rated schools (Schwarzkopf Elementary, Martinez Middle, and Steinbrenner High). This home is only just a short walk to Schwarzkopf Elementary and Calusa Trace Park. Enjoy being only 12 miles from Steinbrenner Field and Raymond James Stadium, and just 16 miles from both Downtown Tampa and Tampa International Airport. This is the perfect blend of comfort, convenience, and community.
Payment Calculator
- Principal & Interest -
- Property Tax $
- Home Insurance $
- HOA Fees $
- Monthly -
For a Fast & FREE Mortgage Pre-Approval Apply Now
Apply Now
 Apply Now
Apply NowFeatures
Building and Construction
- Covered Spaces: 0.00
- Exterior Features: SprinklerIrrigation
- Flooring: Vinyl
- Living Area: 2074.00
- Roof: Shingle
School Information
- High School: Steinbrenner High School
- Middle School: Martinez-HB
- School Elementary: Schwarzkopf-HB
Garage and Parking
- Garage Spaces: 2.00
- Open Parking Spaces: 0.00
Eco-Communities
- Water Source: Public
Utilities
- Carport Spaces: 0.00
- Cooling: CentralAir
- Heating: Central
- Pets Allowed: BreedRestrictions
- Sewer: PublicSewer
- Utilities: HighSpeedInternetAvailable
Amenities
- Association Amenities: BasketballCourt, Playground, Park
Finance and Tax Information
- Home Owners Association Fee: 50.00
- Insurance Expense: 0.00
- Net Operating Income: 0.00
- Other Expense: 0.00
- Pet Deposit: 0.00
- Security Deposit: 0.00
- Tax Year: 2024
- Trash Expense: 0.00
Other Features
- Appliances: Dryer, Dishwasher, Disposal, Microwave, Range, Refrigerator, Washer
- Country: US
- Interior Features: HighCeilings, MainLevelPrimary
- Legal Description: CALUSA TRACE UNIT TWO LOT 24 BLOCK 1
- Levels: One
- Area Major: 33558 - Lutz
- Occupant Type: Owner
- Parcel Number: U-15-27-18-0K3-000001-00024.0
- The Range: 0.00
- Zoning Code: PD
Similar Properties
Nearby Subdivisions
Bayonnes At Cheval
Biarritz Village
Birchwood Preserve South
Calusa Trace
Calusa Trace Unit Five Ph 1
Calusa Trace Unit One
Calusa Trace Unit Two
Cambridge Cove
Chateaux Loire
Cheval
Cheval Polo Golf Cl Phas
Cheval West
Cheval West Village
Cheval West Village 5b Ph 1
Cheval West Village 8
Cheval West Village 9
Cheval West Villg 4 Ph 1
Cheval Westvlg One
Cheval Wimbledon Village
Cypress Ranch
Frenchs Platted Sub
Heritage Harbor Villages 6 And
Holly Lake Estates
Lake Mary Lou North
Lakeshore Ph 1
Long Lake Ranch Village 1a
Long Lake Ranch Village 2 Pcls
Long Lake Ranch Village 2 Prcl
Long Lake Ranch Village 3 Pcls
Long Lake Ranch Village 4
Morsani Ph 1
Morsani Ph 2
Morsani Ph 3b
N/a
Not In Hernando
Not On List
Orange Blossom Creek Ph 2
Paradise Lakes Rv Park Condo
Parkview/long Lake Ranch Ph 2b
Parkviewlong Lake Ranch Ph 1a
Parkviewlong Lake Ranch Ph 2b
Preservation/pasco County
Preservationpasco County
Shady Lake Shores
Sierra Pines Sub
Sierra Pines Unrec
Stonebrier Ph 1
Stonebrier Ph 2a-partial Re
Stonebrier Ph 2apartial Re
Sunlake Park
Sunlake Park Unit 1
Unplatted
Van Dyke Estates
Villarosa K
Villarosa Ph 1a
Villarosa Ph 1b1
Villarosa Ph 1b2
Villarosa Ph F
Waterside Arbors
Whirley Estates
Wisper Run

- Natalie Gorse, REALTOR ®
- Tropic Shores Realty
- Office: 352.684.7371
- Mobile: 352.584.7611
- Fax: 352.584.7611
- nataliegorse352@gmail.com
















































