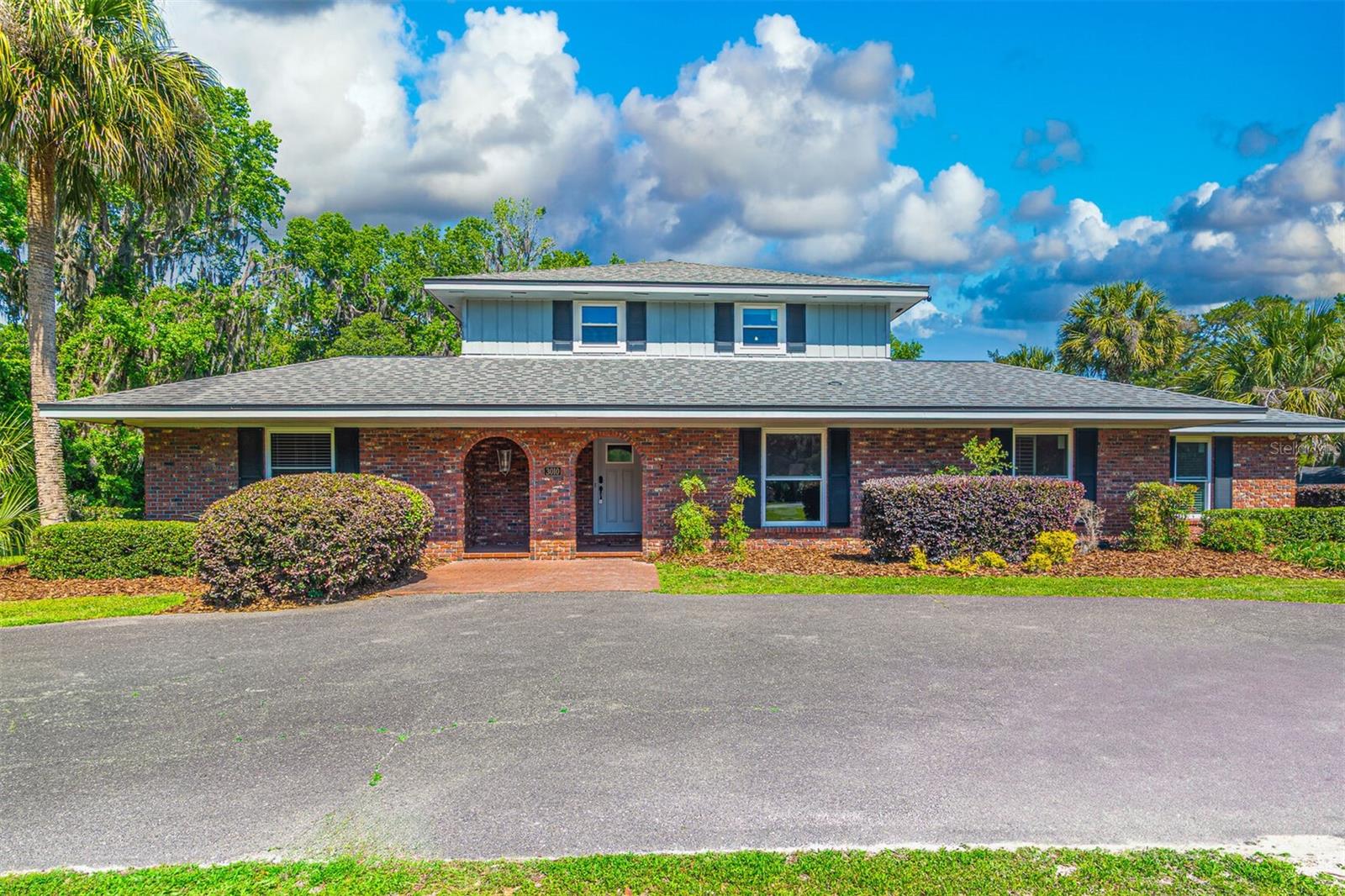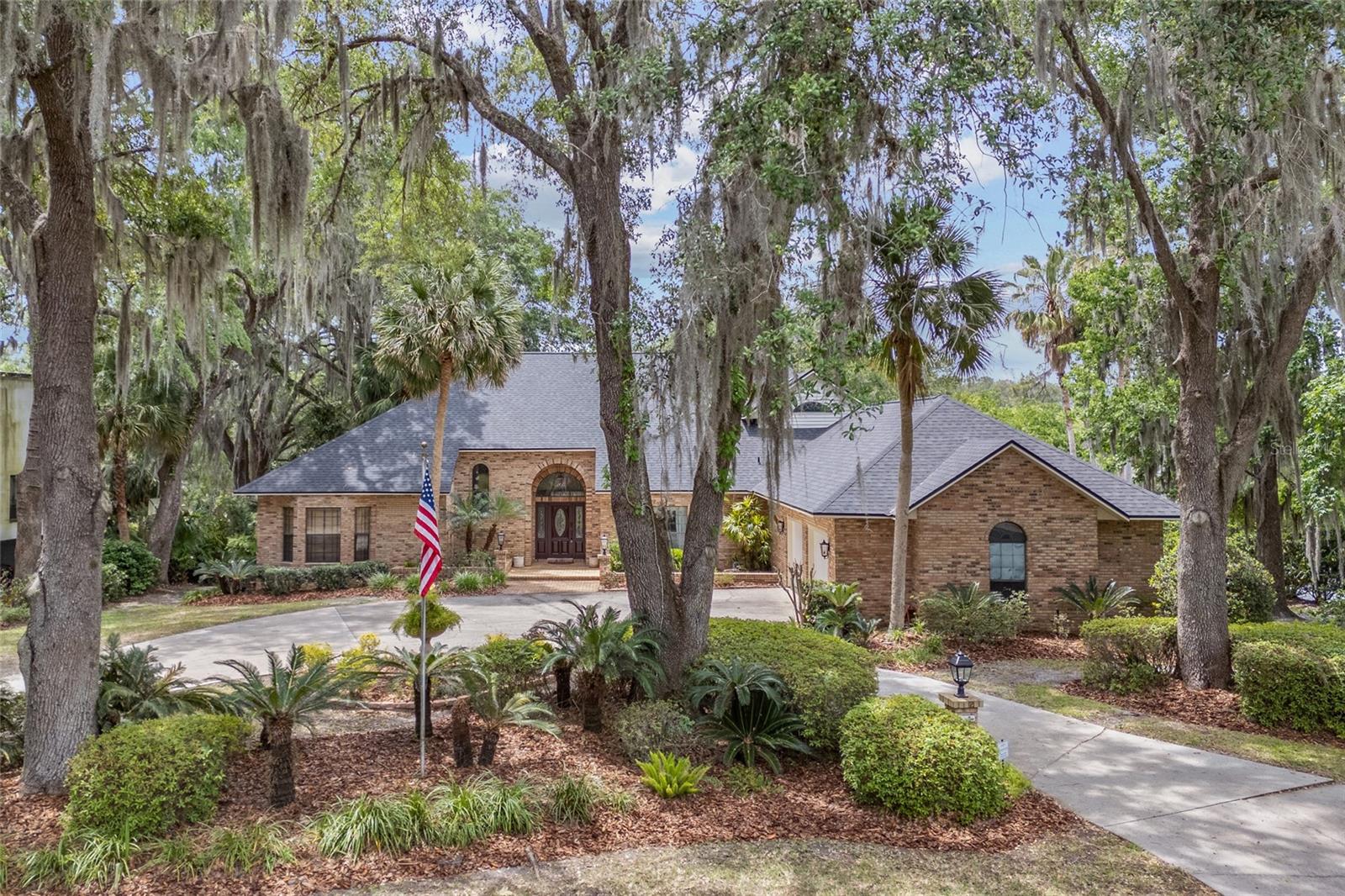10282 25th Place, Gainesville, FL 32608
Property Photos

Would you like to sell your home before you purchase this one?
Priced at Only: $699,000
For more Information Call:
Address: 10282 25th Place, Gainesville, FL 32608
Property Location and Similar Properties
- MLS#: GC530242 ( Residential )
- Street Address: 10282 25th Place
- Viewed: 8
- Price: $699,000
- Price sqft: $162
- Waterfront: No
- Year Built: 2003
- Bldg sqft: 4326
- Bedrooms: 4
- Total Baths: 3
- Full Baths: 3
- Garage / Parking Spaces: 3
- Days On Market: 31
- Additional Information
- Geolocation: 29.6302 / -82.4519
- County: ALACHUA
- City: Gainesville
- Zipcode: 32608
- Subdivision: Wilds Plantation
- Elementary School: Lawton M. Chiles
- Middle School: Kanapaha
- High School: F. W. Buchholz
- Provided by: PEPINE REALTY
- DMCA Notice
-
DescriptionOne or more photo(s) has been virtually staged. Nestled on over half an acre in the highly sought after SW Gainesville community of Wilds Plantation, this magnificent Barry Rutenberg built residence offers the perfect blend of luxury, comfort, and timeless design. Spanning 3,114 square feet, this impeccably maintained single family home features 4 spacious bedrooms, 3 full bathrooms, and a thoughtfully designed split floor plan ideal for both everyday living and entertaining. The home boasts a newer roof, mature and manicured landscaping, and an expansive private backyard that creates a serene outdoor retreat. Inside, natural light floods the home through generous windows, complemented by elegant plantation shutters, crown molding, and architectural touches such as tray ceilings in the living and dining areas. The heart of the home is the large chefs kitchen, offering abundant counter and cabinet space, perfect for culinary enthusiasts. The open concept living area features a cozy gas fireplace and seamlessly flows into the breakfast nook with peaceful views of the backyard. A separate formal dining room provides an inviting space for gatherings, while a dedicated office nook offers the flexibility to work or study from home. The spacious primary suite is a true retreat, featuring a luxurious en suite bathroom complete with a jetted tub and stand alone shower. Additional highlights include a well appointed utility room, a three car garage, and an oversized private driveway offering ample parking. This exceptional home combines classic craftsmanship with modern comforts in one of Gainesville's premier neighborhoods.
Payment Calculator
- Principal & Interest -
- Property Tax $
- Home Insurance $
- HOA Fees $
- Monthly -
For a Fast & FREE Mortgage Pre-Approval Apply Now
Apply Now
 Apply Now
Apply NowFeatures
Building and Construction
- Builder Model: The Montesano IV
- Builder Name: Barry Rutenberg Homes
- Covered Spaces: 0.00
- Exterior Features: FrenchPatioDoors, Garden, SprinklerIrrigation
- Fencing: Wood
- Flooring: Carpet, Tile
- Living Area: 3114.00
- Roof: Shingle
Property Information
- Property Condition: NewConstruction
Land Information
- Lot Features: Flat, Level, OutsideCityLimits, Landscaped
School Information
- High School: F. W. Buchholz High School-AL
- Middle School: Kanapaha Middle School-AL
- School Elementary: Lawton M. Chiles Elementary School-AL
Garage and Parking
- Garage Spaces: 3.00
- Open Parking Spaces: 0.00
- Parking Features: Driveway, Garage, GarageDoorOpener, GarageFacesSide
Eco-Communities
- Water Source: Public
Utilities
- Carport Spaces: 0.00
- Cooling: CentralAir, CeilingFans
- Heating: Central, Gas
- Pets Allowed: Yes
- Sewer: PublicSewer
- Utilities: CableAvailable, ElectricityConnected, NaturalGasConnected, HighSpeedInternetAvailable, SewerConnected, UndergroundUtilities, WaterConnected
Finance and Tax Information
- Home Owners Association Fee: 156.00
- Insurance Expense: 0.00
- Net Operating Income: 0.00
- Other Expense: 0.00
- Pet Deposit: 0.00
- Security Deposit: 0.00
- Tax Year: 2024
- Trash Expense: 0.00
Other Features
- Appliances: BuiltInOven, Cooktop, Dryer, Dishwasher, Microwave, Refrigerator, Washer
- Country: US
- Interior Features: BuiltInFeatures, TrayCeilings, CeilingFans, CrownMolding, EatInKitchen, HighCeilings, MainLevelPrimary, OpenFloorplan, WalkInClosets, WoodCabinets
- Legal Description: WILDS PLANTATION UNIT 1 PB 23 PG 53 LOT 1 OR 2855/1404
- Levels: One
- Area Major: 32608 - Gainesville
- Occupant Type: Vacant
- Parcel Number: 06852-010-001
- Possession: Negotiable
- Style: Contemporary
- The Range: 0.00
- View: Garden
- Zoning Code: R-1AA
Similar Properties
Nearby Subdivisions
Brighton Park
Brytan
Chestnut Village Ph Ii Pb 35 P
Country Club Estate Mcintosh G
Country Club Estates
Country Club West
Eloise Gardens
Estates Of Wilds Plantation
Finley Woods
Finley Woods Ph 1a
Finley Woods Ph 1b
Finley Woods Ph 1c
Finley Woods Ph1c
Garison Way Ph 1
Garison Way Ph 2
Grand Preserve At Kanapaha
Haile Plantation
Haile Plantation Unit 26 Ph I
Haile Plantation Unit 26 Ph Ii
Haile Plantation Unit 34 Ph 6
Haile Plantation Unit 36 Ph 1
Hickory Forest
Hickory Forest 1st Add
Hickory Forest 2nd Add
Hpmatthews Grant
Hpthe Village At Haile
Kenwood
Longleaf
Longleaf Unit 4 Ph 8
Lugano Ph 2 Pb 34 Pg 93
Lugano Ph 3 Pb 37 Pg 54
Lugano Ph I
Mackey Hudson Tract
Madera Cluster Dev Ph 1
Mentone Cluster
Mentone Cluster Ph 8
Mentone Cluster Ph I Repl
Mentone Cluster Ph Iii
Mentone Cluster Ph Iv
Mentone Cluster Phase 1 Repl
N/a
Oakmont
Oakmont Ph 1
Oakmont Ph 2 Pb 32 Pg 30
Oakmont Ph 3 Pb 35 Pg 60
Oakmont Ph 4 Pb 36 Pg 83
Oakmont Phase 1
Oaks Preserve
Other
Prairie Bluff
Ricelands Sub
Serenola Manor
Southgate Cluster Dev
Still Wind Cluster Ph 2
Stillwinds Cluster Ph Iii
Thousand Oaks
Tower24
Valwood
Wilds Plantation
Willow Oak Plantation

- Natalie Gorse, REALTOR ®
- Tropic Shores Realty
- Office: 352.684.7371
- Mobile: 352.584.7611
- Fax: 352.584.7611
- nataliegorse352@gmail.com











































