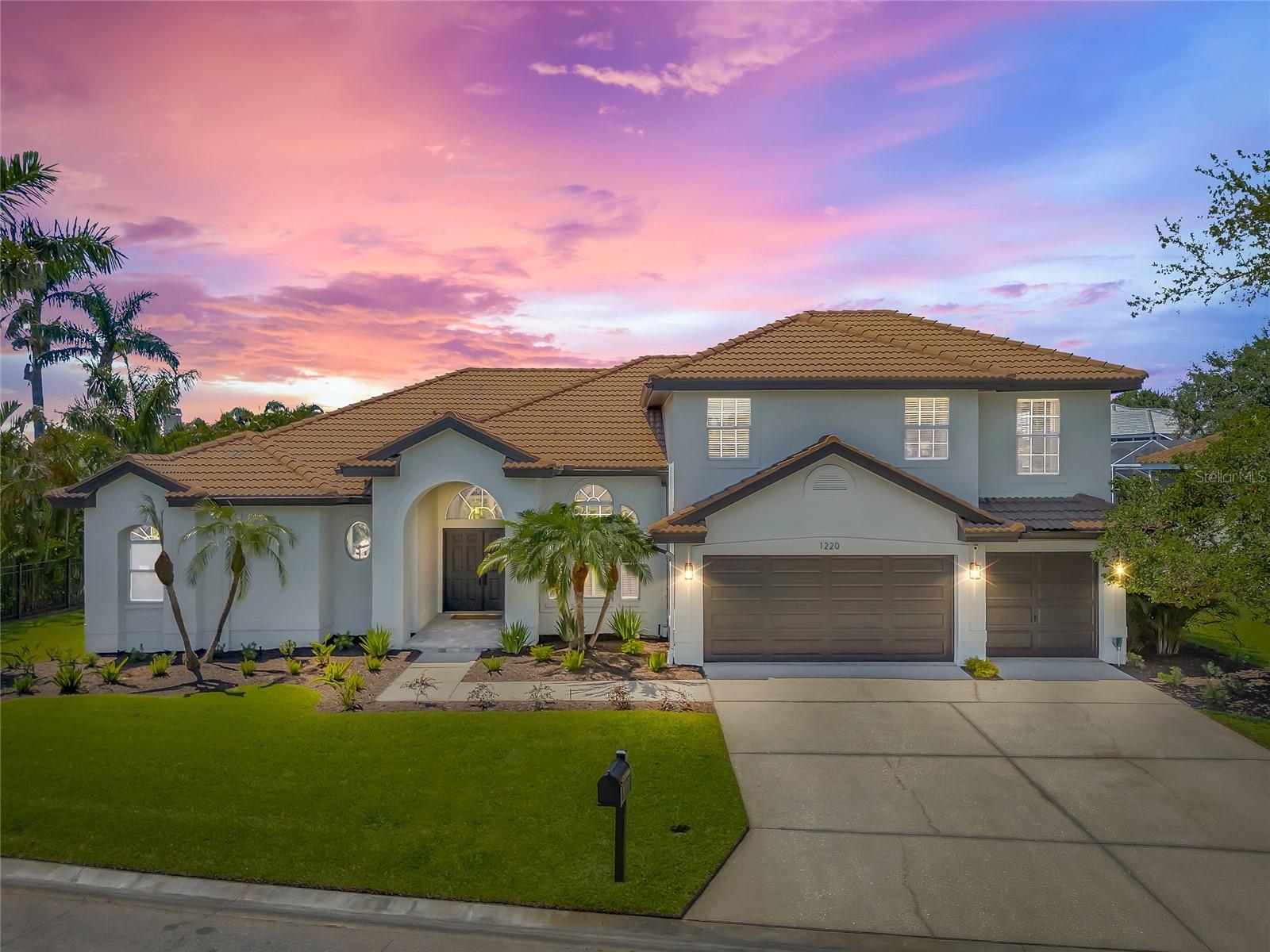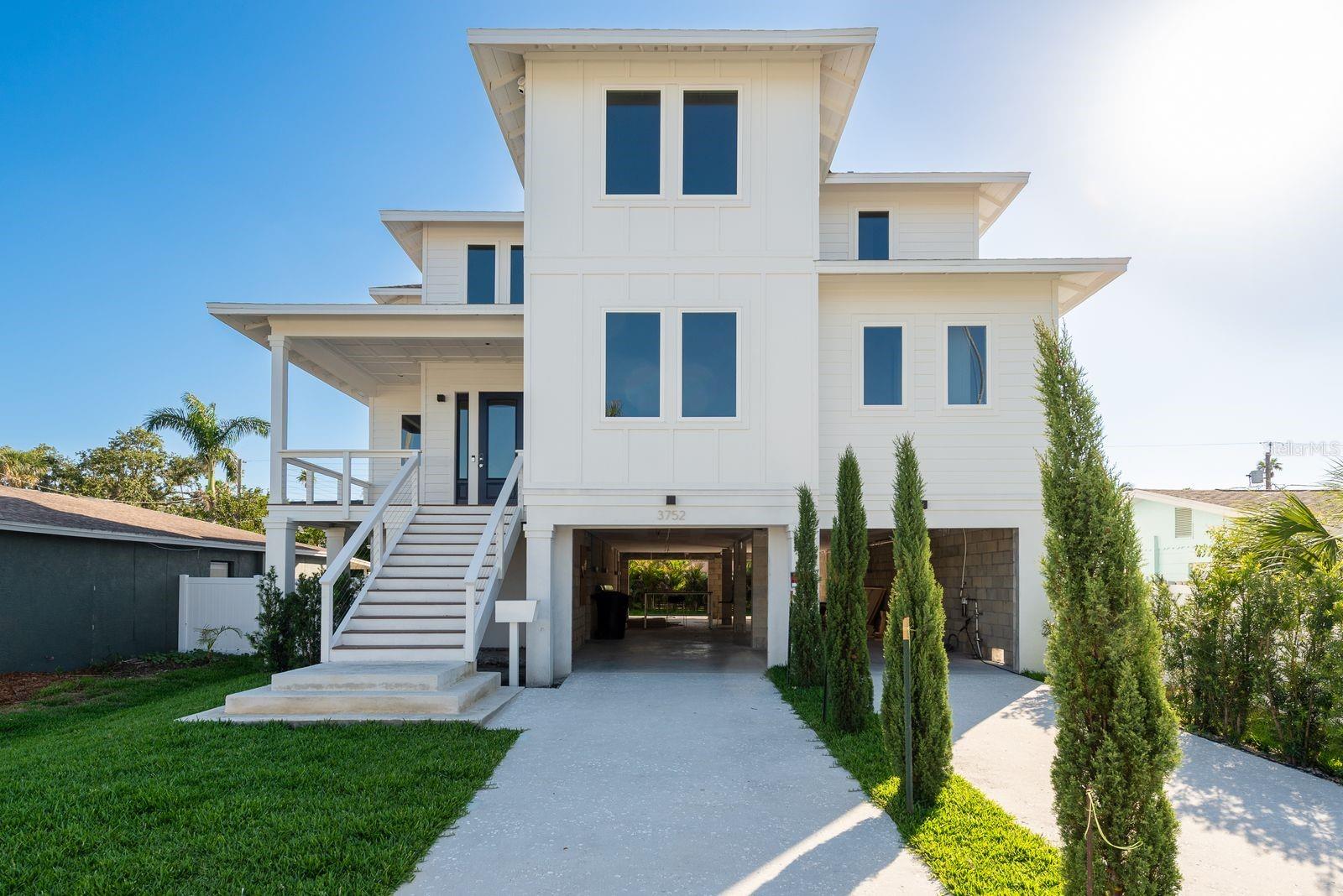1220 Darlington Oak Circle Ne, St Petersburg, FL 33703
Property Photos

Would you like to sell your home before you purchase this one?
Priced at Only: $1,899,000
For more Information Call:
Address: 1220 Darlington Oak Circle Ne, St Petersburg, FL 33703
Property Location and Similar Properties
- MLS#: TB8375968 ( Residential )
- Street Address: 1220 Darlington Oak Circle Ne
- Viewed: 6
- Price: $1,899,000
- Price sqft: $388
- Waterfront: No
- Year Built: 1995
- Bldg sqft: 4899
- Bedrooms: 5
- Total Baths: 5
- Full Baths: 4
- 1/2 Baths: 1
- Garage / Parking Spaces: 3
- Days On Market: 29
- Additional Information
- Geolocation: 27.8153 / -82.6174
- County: PINELLAS
- City: St Petersburg
- Zipcode: 33703
- Subdivision: Placido Bayou
- Elementary School: North Shore Elementary PN
- Middle School: Meadowlawn Middle PN
- High School: Northeast High PN
- Provided by: SMITH & ASSOCIATES REAL ESTATE
- DMCA Notice
-
DescriptionElegantly updated estate home in the gated community of Placido Bayou with added peace of mind given the residence did not experience any flooding or hurricane damage. This stunning 4 bedroom, 4.5 bath home (plus an oversized second floor bonus/office space which easily serves as a 5th bedroom option) has been thoughtfully designed to marry luxury aesthetics with comfortable living primarily on a single level. From the moment you enter through the front double doors, you will be in awe of the soaring ceilings, gorgeous engineered hardwood floors, surrounding views of the pool and fluid floorplan providing open concept while honoring defined space. Occupying the homes west wing, the primary suite is a luxurious retreat designed by Pamela Harvey Interiors and its nothing short of spectacular. The 15 x 28 bedroom invites you to unwind in style, while the spa inspired bathroom is pure indulgence. The showstopper is a tranquil bathing experience offering the most in water therapy with a freestanding soaking tub and adjacent rainfall shower. Slip on your robe and glide past two independent artisan vanities with custom lighting and into your 11 x 16 custom walk in closet complete with floor to ceiling storage, shoe displays and jewelry niches. Once ready for the evening, journey past the hospitality quarters and dining room to the open concept kitchen featuring stunning cabinetry, Quartz countertops, a full walk in pantry, double oven, induction cooktop, regal hood and reverse osmosis water treatment for filtered water and ice. Approaching the large family room with a decorative fireplace and whimsical study nook, slide open the glass doors to take a restorative dip in the heated, salt water pool or grab a chilled drink from the updated exterior wet bar and beverage cooler. Extend the evening as you relax on the outdoor patio space. Traveling back inside, family members & guests are comfortable in their own retreats. Three additional bedrooms are positioned thoughtfully on the main level two bedrooms sharing a hall bathroom. The 4th bedroom has its own walk in closet, private patio access and a full bathroom which also serves as a convenient poolside water closet. The entire second level of the home features a massive bonus room with built in cabinetry and shelves, a discreet Queen size Murphy bed and a full bathroom with shower. If you love the look of the home, this residences custom furnishings can be negotiated under separate cover. Needing extra space to store your vehicles and outdoor recreational items? The three car garage has a Tesla charger (negotiable) and a dedicated storage room. Placido Bayou is located within minutes to vibrant downtown St. Petersburgs dining, entertainment and shopping as well as two international airports, golf and tennis clubs, private aviation & sugary sand beaches.
Payment Calculator
- Principal & Interest -
- Property Tax $
- Home Insurance $
- HOA Fees $
- Monthly -
For a Fast & FREE Mortgage Pre-Approval Apply Now
Apply Now
 Apply Now
Apply NowFeatures
Building and Construction
- Covered Spaces: 0.00
- Exterior Features: SprinklerIrrigation, Lighting, OutdoorKitchen, RainGutters
- Fencing: Other
- Flooring: CeramicTile, EngineeredHardwood
- Living Area: 3638.00
- Roof: Tile
Land Information
- Lot Features: CityLot, OutsideCityLimits, Private, PrivateRoad, Landscaped
School Information
- High School: Northeast High-PN
- Middle School: Meadowlawn Middle-PN
- School Elementary: North Shore Elementary-PN
Garage and Parking
- Garage Spaces: 3.00
- Open Parking Spaces: 0.00
- Parking Features: Driveway, ElectricVehicleChargingStations, Garage, GarageDoorOpener
Eco-Communities
- Pool Features: Gunite, Heated, InGround, OutsideBathAccess, Other, PoolSweep, ScreenEnclosure, SaltWater
- Water Source: Public
Utilities
- Carport Spaces: 0.00
- Cooling: CentralAir, CeilingFans
- Heating: Central
- Pets Allowed: Yes
- Sewer: PublicSewer
- Utilities: CableConnected, ElectricityConnected, UndergroundUtilities, WaterConnected
Amenities
- Association Amenities: Gated
Finance and Tax Information
- Home Owners Association Fee Includes: AssociationManagement, MaintenanceGrounds, ReserveFund, RoadMaintenance, Security
- Home Owners Association Fee: 147.00
- Insurance Expense: 0.00
- Net Operating Income: 0.00
- Other Expense: 0.00
- Pet Deposit: 0.00
- Security Deposit: 0.00
- Tax Year: 2024
- Trash Expense: 0.00
Other Features
- Appliances: BarFridge, BuiltInOven, ConvectionOven, Cooktop, Dryer, Dishwasher, ElectricWaterHeater, Disposal, Refrigerator, RangeHood, WaterSoftener, WaterPurifier, Washer
- Country: US
- Interior Features: BuiltInFeatures, CeilingFans, CrownMolding, EatInKitchen, HighCeilings, KitchenFamilyRoomCombo, MainLevelPrimary, OpenFloorplan, StoneCounters, SplitBedrooms, SolidSurfaceCounters, Skylights, VaultedCeilings, WalkInClosets, WindowTreatments, SeparateFormalDiningRoom, SeparateFormalLivingRoom
- Legal Description: PLACIDO BAYOU UNIT 6 THAT PART OF BLK 5, LOT 27 DESC BEG SE COR BLK 5, LOT 30 TH N10D33'58"E 88.98FT TH S77D24'30"E 156.61FT TH CUR RT RAD 350FT ARC 99.34FT CB S28D12'32"W 99.01FT TH S36D20'24"W 32.23FT TH N59D53'32"W 119.37FT TO POB
- Levels: Two
- Area Major: 33703 - St Pete
- Occupant Type: Owner
- Parcel Number: 05-31-17-71920-005-0270
- Style: Traditional
- The Range: 0.00
- View: Pool
Similar Properties
Nearby Subdivisions
Allendale Park
Allendale Terrace
Arcadia Annex
Arcadia Sub
Coffee Pot Bayou Add Snell Ha
Crisp Manor
Crisp Manor 1st Add
Edgemoor Estates
Edgemoor Estates G H Rep
Edgemoor Estates Rep
Euclid Manor
Franklin Heights
Grovemont Sub
Harcourt
Lake Venice Shores
Lake Venice Shores 1st Add
Laughner's Subdivision
Laughners Subdivision
Maine Sub
Monticello Park
New England Sub
North East Park Shores
North East Park Shores Blk 2 L
North East Park Shores Blk 2,
North Euclid Ext 1
North Euclid Oasis
North St Petersburg
Overlook Drive Estate
Overlook Section Shores Acres
Patrician Point
Patrician Point Unit 2 Tr B Re
Placido Bayou
Ponderosa Of Shore Acres
Ravenswood
Rondo Sub
Schroters Rep
Shore Acres
Shore Acres Bayou Grande Sec
Shore Acres Bayou Grande Sec S
Shore Acres Butterfly Lake Rep
Shore Acres Center
Shore Acres Denver St Rep Bayo
Shore Acres Edgewater Sec
Shore Acres Edgewater Sec Blks
Shore Acres Georgia Ave Rep
Shore Acres Overlook Sec
Shore Acres Overlook Sec Blk 2
Shore Acres Overlook Sec Rep
Shore Acres Pt Rep Of 2nd Rep
Shore Acres Sec 1 Twin Lakes A
Shore Acres Thursbys 2nd Rep
Shore Acres Venice Sec 2nd Pt
Shore Acres Venice Sec 2nd Rep
Shore Acres Venice Sec Pt Rep
Shoreacres Center
Snell Gardens Sub
Snell Shores
Snell Shores Manor
Snell Shores Manor Blk 8 Lot 1
Tallett Hinds Resub
Tulane Sub
Twin Lakes 3rd Add
Venetian Isles
Waterway Estates Sec 1
Waterway Estates Sec 1 Add
Waterway Estates Sec 2

- Natalie Gorse, REALTOR ®
- Tropic Shores Realty
- Office: 352.684.7371
- Mobile: 352.584.7611
- Fax: 352.584.7611
- nataliegorse352@gmail.com







































































