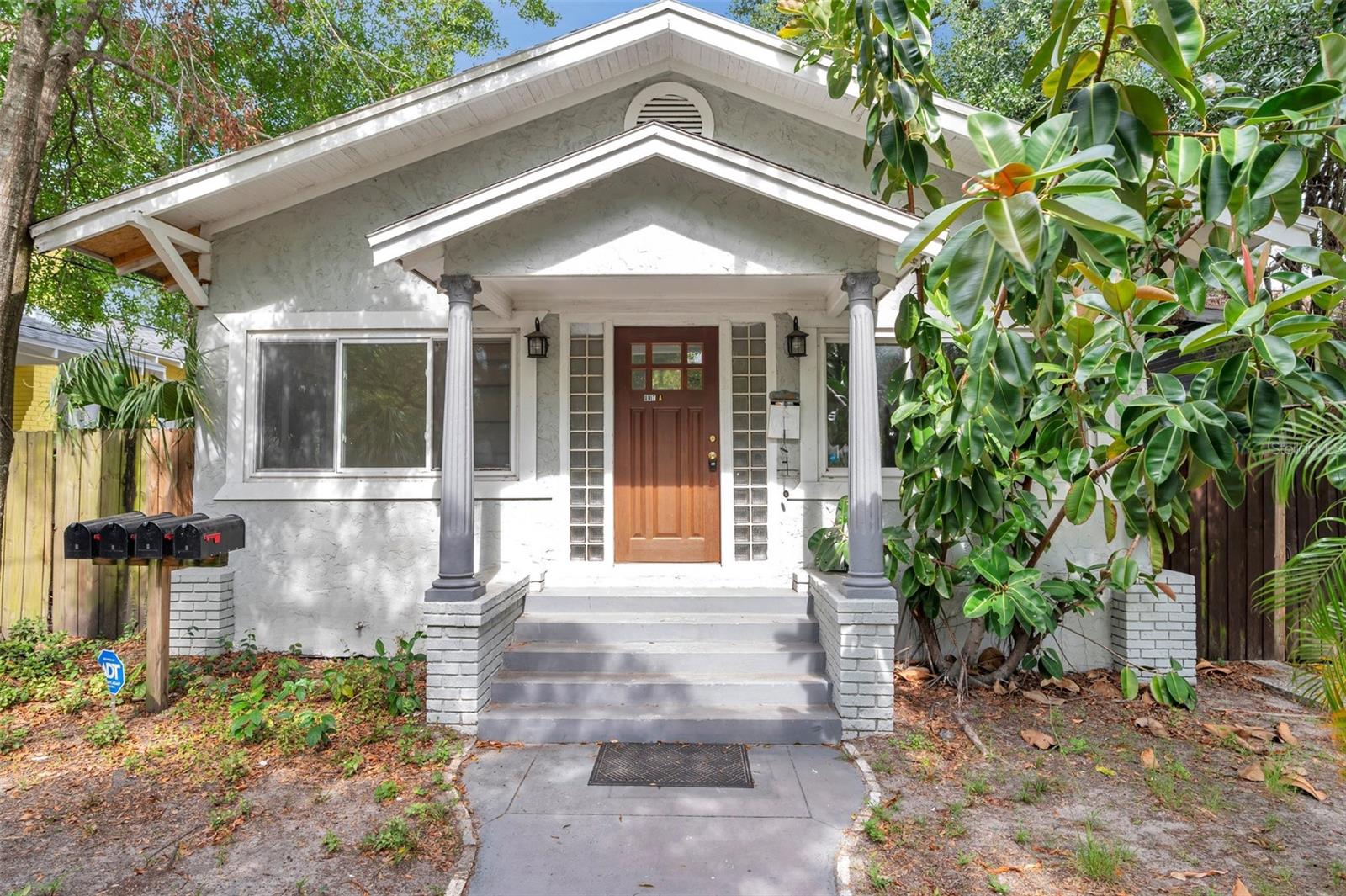107 Amelia Avenue, Tampa, FL 33602
Property Photos

Would you like to sell your home before you purchase this one?
Priced at Only: $575,000
For more Information Call:
Address: 107 Amelia Avenue, Tampa, FL 33602
Property Location and Similar Properties
- MLS#: TB8375454 ( Residential )
- Street Address: 107 Amelia Avenue
- Viewed: 3
- Price: $575,000
- Price sqft: $320
- Waterfront: No
- Year Built: 1924
- Bldg sqft: 1797
- Bedrooms: 3
- Total Baths: 2
- Full Baths: 2
- Days On Market: 81
- Additional Information
- Geolocation: 27.9662 / -82.4617
- County: HILLSBOROUGH
- City: Tampa
- Zipcode: 33602
- Subdivision: Munro & Mc Intoshs Add
- Elementary School: Graham
- Middle School: Stewart
- High School: Hillsborough
- Provided by: COLDWELL BANKER REALTY
- DMCA Notice
-
DescriptionVA Assumable Loan! This charming 3 bedroom, 2 bathroom craftsman style bungalow in Tampa Heights has an open, spacious floor plan with high ceilings and 1,552 square feet of living space. The front porch welcomes you into a light filled living room, which opens to the dining room with a decorative fireplace. The kitchen has granite counters and shaker cabinets, with space for a dining area. Off the kitchen is a large butlers pantry/laundry room/mud room with French doors out to the spacious deck overlooking the backyard. Each bedroom can accommodate a king sized bed. The primary bedroom has French doors leading to the deck and a full bathroom with double vanity and walk in closet, and two additional large bedrooms share a second full bathroom with a claw foot tub. New plumbing, electrical, roof and tankless water heater were all done in 2017. This home is located near the Heights many restaurants and attractions, including Armature Works and the Riverwalk, and is in close proximity to downtown, Curtis Hixon Park, the University of Tampa, and highway access.
Payment Calculator
- Principal & Interest -
- Property Tax $
- Home Insurance $
- HOA Fees $
- Monthly -
For a Fast & FREE Mortgage Pre-Approval Apply Now
Apply Now
 Apply Now
Apply NowFeatures
Building and Construction
- Basement: CrawlSpace
- Covered Spaces: 0.00
- Exterior Features: Storage
- Fencing: Wood
- Flooring: Laminate, Tile
- Living Area: 1551.00
- Other Structures: Sheds
- Roof: Shingle
Property Information
- Property Condition: NewConstruction
Land Information
- Lot Features: CityLot, Flat, Level
School Information
- High School: Hillsborough-HB
- Middle School: Stewart-HB
- School Elementary: Graham-HB
Garage and Parking
- Garage Spaces: 0.00
- Open Parking Spaces: 0.00
- Parking Features: Driveway, OnStreet
Eco-Communities
- Water Source: Public
Utilities
- Carport Spaces: 0.00
- Cooling: CentralAir, CeilingFans
- Heating: Central
- Sewer: PublicSewer
- Utilities: CableAvailable, ElectricityConnected, SewerConnected, WaterConnected
Finance and Tax Information
- Home Owners Association Fee: 0.00
- Insurance Expense: 0.00
- Net Operating Income: 0.00
- Other Expense: 0.00
- Pet Deposit: 0.00
- Security Deposit: 0.00
- Tax Year: 2024
- Trash Expense: 0.00
Other Features
- Appliances: Dishwasher, Range, Refrigerator
- Country: US
- Interior Features: CeilingFans, MainLevelPrimary, OpenFloorplan, StoneCounters, SplitBedrooms, WalkInClosets
- Legal Description: MUNRO AND MC INTOSH'S ADDITION W 1/2 OF LOT 8 BLOCK 5
- Levels: One
- Area Major: 33602 - Tampa
- Occupant Type: Owner
- Parcel Number: A-13-29-18-4XZ-000005-00008.0
- Possession: CloseOfEscrow, Negotiable
- Style: Bungalow
- The Range: 0.00
- Zoning Code: RM-24
Similar Properties
Nearby Subdivisions
1000 Water Street Condo
1000 Water Street Condominium
4s0ridgewood Park
Beach Harbour
Centralia
Drews Add To Tampa
Fairburn
Flehartys
Golds Sub
Hotel Ora Private Residences
Island Homes Ph Iii
Keys
Keyssouth Tampa Heights Area
Lake Robles
Munro Mc Intoshs Add
Munro & Mc Intoshs Add
Ora
Pippin C R
Ridgewood Park
River Heights
Riverwoods Sub
Robles Sub Of S 160 Ft Of W 14
Robles Subdivision
Rosebury Park
Suburb Royal
Sunset Add
The Homes At Harbour Bay
Warren Keyes
West Highlands

- Natalie Gorse, REALTOR ®
- Tropic Shores Realty
- Office: 352.684.7371
- Mobile: 352.584.7611
- Fax: 352.584.7611
- nataliegorse352@gmail.com









































