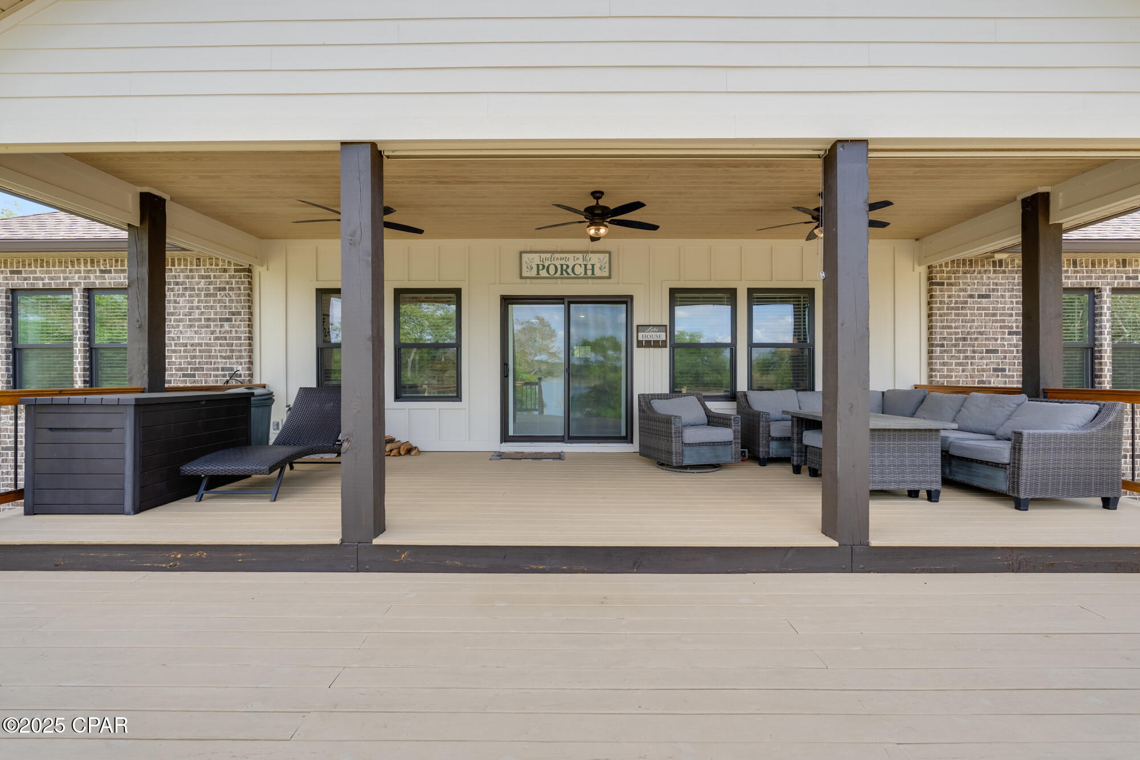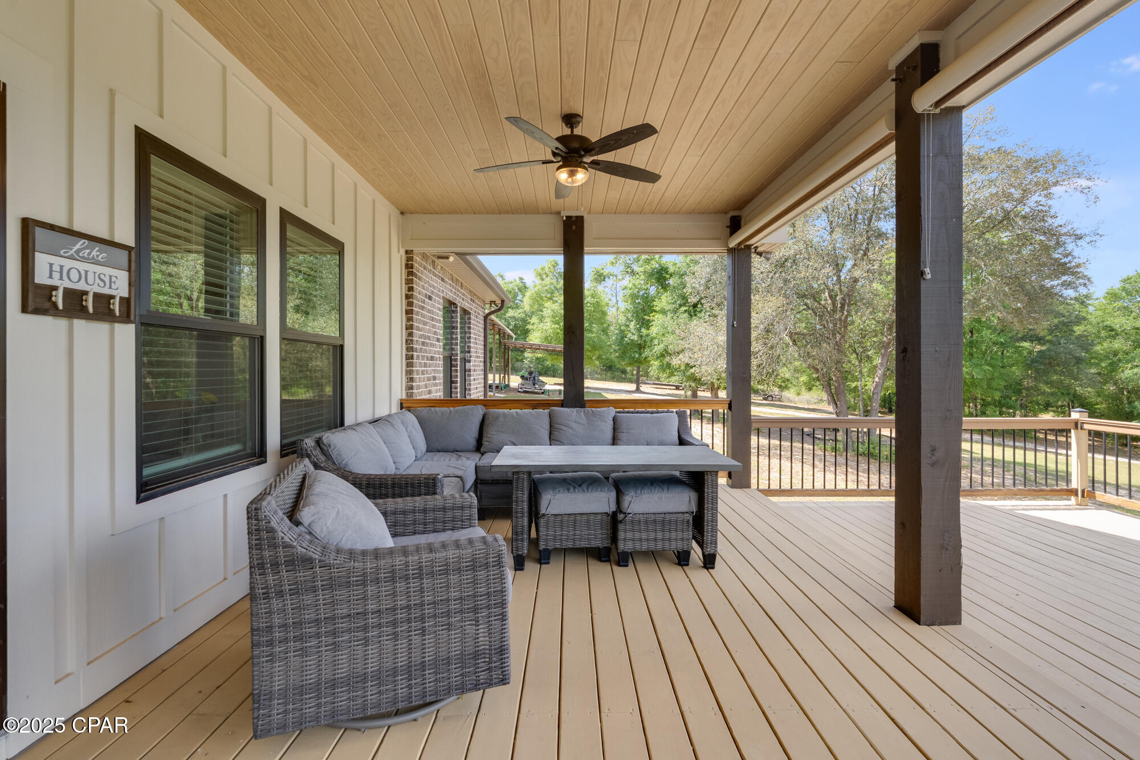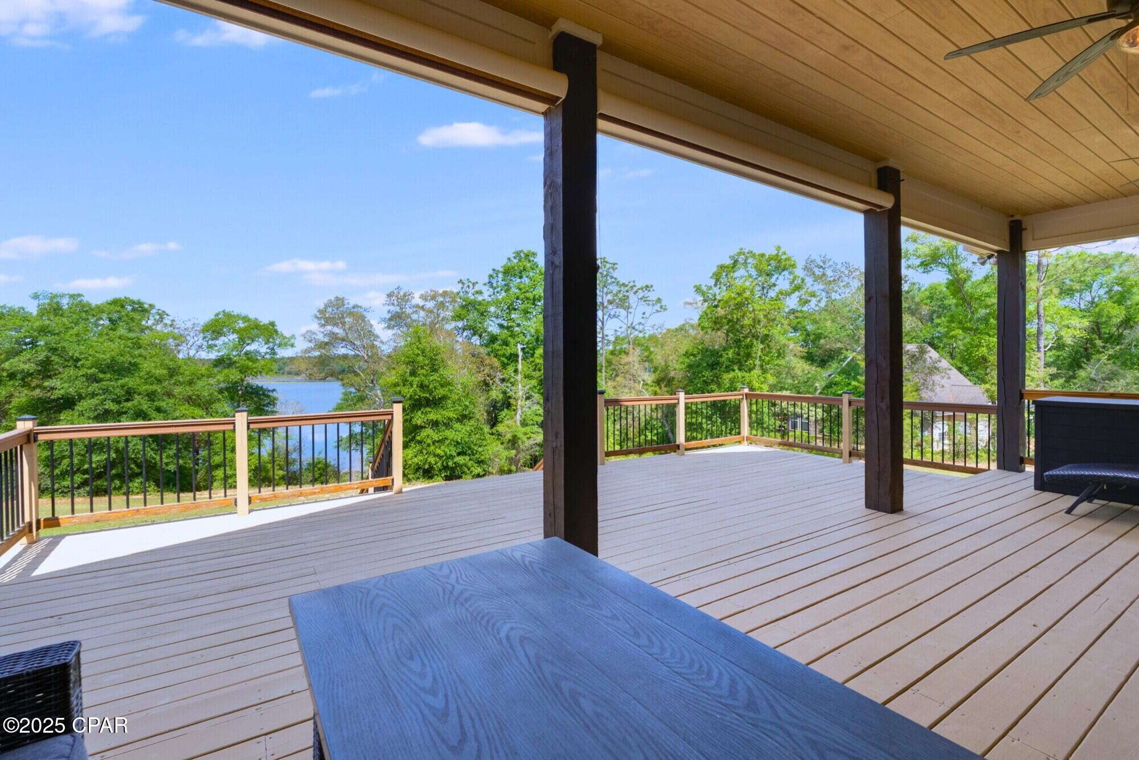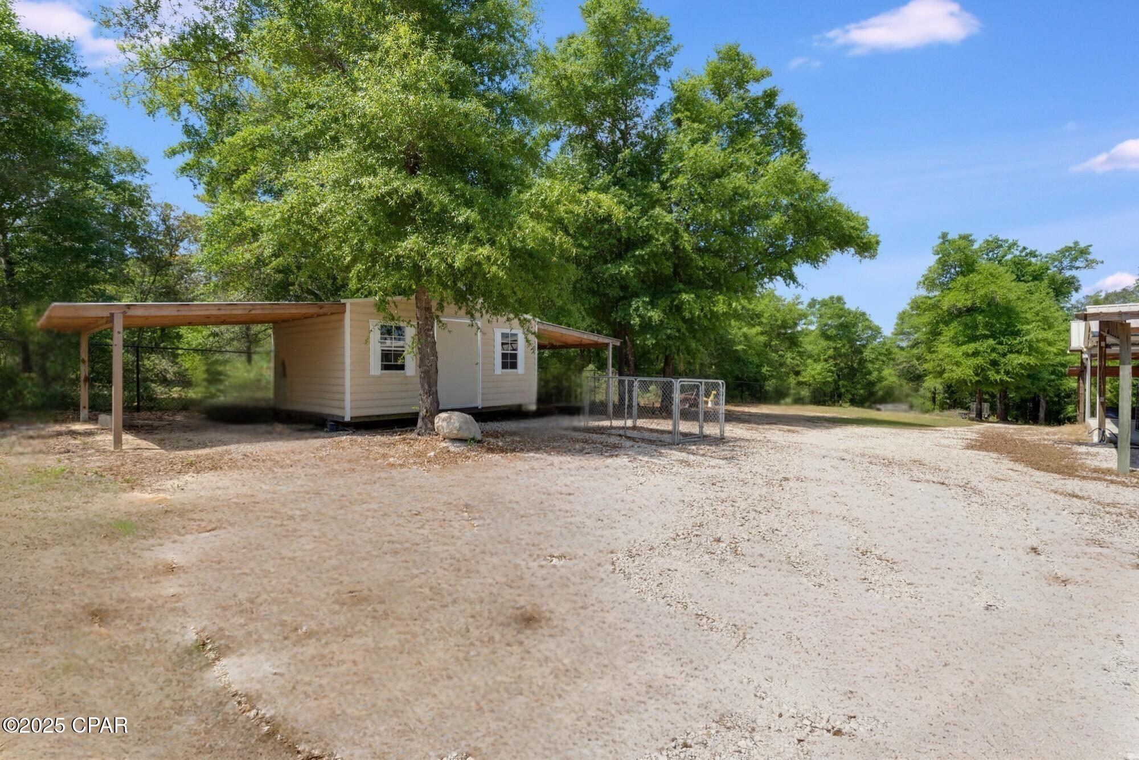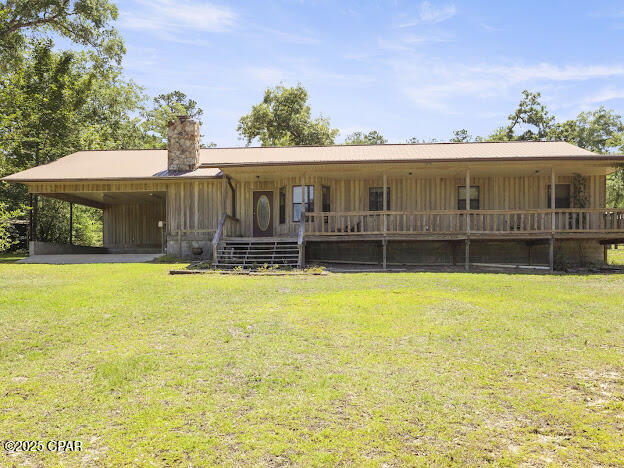2789 Summer Drive, Chipley, FL 32428
Property Photos
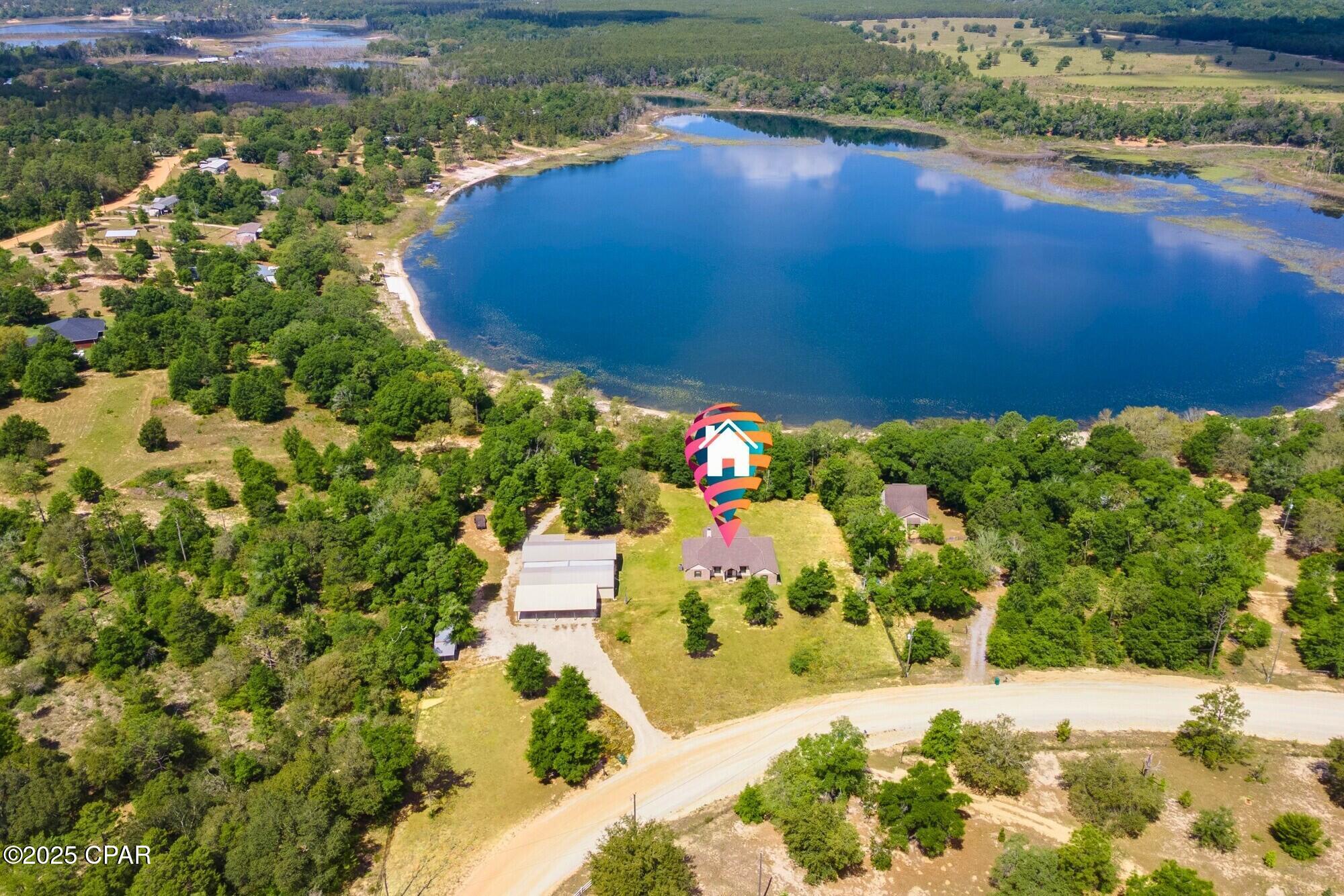
Would you like to sell your home before you purchase this one?
Priced at Only: $750,000
For more Information Call:
Address: 2789 Summer Drive, Chipley, FL 32428
Property Location and Similar Properties
- MLS#: 772799 ( Residential )
- Street Address: 2789 Summer Drive
- Viewed: 46
- Price: $750,000
- Price sqft: $0
- Waterfront: Yes
- Wateraccess: Yes
- Waterfront Type: Lake,LakeFront,ShorelineSand,SeeRemarks,DeededAccess
- Year Built: 2021
- Bldg sqft: 0
- Bedrooms: 3
- Total Baths: 3
- Full Baths: 2
- 1/2 Baths: 1
- Garage / Parking Spaces: 6
- Days On Market: 76
- Additional Information
- Geolocation: 30.4718 / -85.6713
- County: WASHINGTON
- City: Chipley
- Zipcode: 32428
- Subdivision: Chipley
- Elementary School: Vernon
- Middle School: Vernon
- High School: Vernon
- Provided by: eXp Realty, LLC
- DMCA Notice
-
DescriptionLuxury Lakefront Retreat on 3.6 Acres | 2789 Summer Drive, Chipley, FLWelcome to your private lakeside escape at 2789 Summer Drive, where 3.6 tranquil acres and 200 feet of shoreline on a spring fed lake create the perfect blend of luxury, privacy, and natural beauty. This custom built 3 bedroom, 2.5 bath home offers refined living with top tier finishes, smart design, and high speed Xfinity/Comcast internet to support both relaxation and remote work.Inside the 2,324 square foot main residence, you're welcomed by soaring vaulted ceilings with exposed cedar beams, a warm wood burning fireplace, and exceptional craftsmanship throughout. The chef's kitchen is thoughtfully designed with quartz countertops, custom cabinetry, a double oven, pot filler, and an oversized walk in pantry. It also includes a dedicated butler's pantry perfect for entertaining and additional storage making this kitchen as functional as it is beautiful.The primary suite is a true retreat featuring a spa inspired en suite bath with double vanities, a tiled walk in shower, a freestanding soaking tub, a private water closet, and dual walk in closets. Two additional bedrooms share a Jack and Jill bathroom with separate vanities and walk in closets, offering both comfort and privacy for family or guests.An additional 950 square foot apartment or shop provides even more flexibility. Complete with its own full kitchen, living room, bedroom, bathroom, and laundry hookups, this space is perfect for use as a guest house, in law suite, or income generating rental. It includes a roll down shop door and durable concrete flooring, making it equally suitable as a functional workshop.Step outside to enjoy the expansive 24 by 28 foot back deck, ideal for entertaining or simply soaking in the views. A hot tub hookup is ready and waiting, and a private trail leads to your own sandy beach area perfect for boating, fishing, tubing, and kayaking in the clear spring fed water.The property also includes three powered pole barns measuring 22x48, 22x60, and 16x24, offering ample storage for boats, RVs, ATVs, or equipment. There is also a camper hookup, a welding outlet, and full electrical and lighting in all covered areas. A built in pet washing station inside the home adds even more thoughtful convenience.Located just 30 minutes from Panama City Beach, 20 minutes from Panama City, and 20 minutes from downtown Chipley, this lakefront retreat offers both seclusion and accessibility to the Emerald Coast's top destinations.Whether you're seeking a primary residence, vacation home, or multi generational living solution, 2789 Summer Drive is a rare opportunity to own a one of a kind lakefront property designed for elevated living. Schedule your private showing today and experience the lifestyle for yourself.
Payment Calculator
- Principal & Interest -
- Property Tax $
- Home Insurance $
- HOA Fees $
- Monthly -
For a Fast & FREE Mortgage Pre-Approval Apply Now
Apply Now
 Apply Now
Apply NowFeatures
Building and Construction
- Covered Spaces: 6.00
- Exterior Features: CoveredPatio, FirePit
- Fencing: ChainLink, Perimeter, Partial
- Living Area: 2324.00
- Other Structures: KennelDogRun, SecondGarage, Garages, GuestHouse, Outbuilding, Other, PoleBarn, RvBoatStorage, Sheds, Workshop, UtilityBuildings
Land Information
- Lot Features: LakeFront, Other, SeeRemarks
School Information
- High School: Vernon
- Middle School: Vernon
- School Elementary: Vernon Elementary
Garage and Parking
- Garage Spaces: 6.00
- Open Parking Spaces: 0.00
- Parking Features: AdditionalParking, DetachedCarport, Driveway, Detached, Garage, Unpaved
Eco-Communities
- Pool Features: None
- Water Source: Well
Utilities
- Carport Spaces: 0.00
- Cooling: CentralAir, Electric
- Electric: Volts220
- Heating: Central, Electric, Fireplaces
- Road Frontage Type: PrivateRoad
- Sewer: SepticTank
- Utilities: CableAvailable, CableConnected, HighSpeedInternetAvailable, SepticAvailable, WaterAvailable
Finance and Tax Information
- Home Owners Association Fee: 0.00
- Insurance Expense: 0.00
- Net Operating Income: 0.00
- Other Expense: 0.00
- Pet Deposit: 0.00
- Security Deposit: 0.00
- Tax Year: 2024
- Trash Expense: 0.00
Other Features
- Appliances: DoubleOven, Dishwasher, ElectricCooktop, ElectricOven, ElectricWaterHeater, Refrigerator
- Furnished: Negotiable
- Interior Features: BeamedCeilings, WetBar, BreakfastBar, CathedralCeilings, Fireplace, HighCeilings, KitchenIsland, Pantry, SplitBedrooms, InstantHotWater
- Legal Description: LOTS 9 & 10 SPRING LAKE PLAT BOOK 3 PAGE 251 2.09 AC, ORB 1117 P 601, ORB 1117 P 597
- Area Major: 10 - Washington County
- Occupant Type: Occupied
- Parcel Number: 00000000-00-3110-0110
- Style: Traditional
- The Range: 0.00
- View: Lake, Other
- Views: 46
Similar Properties
Nearby Subdivisions
[no Recorded Subdiv]
Buckhorn Creek
Chain Lakes
Chipley
Grassy Pond Ranch
Lake Pointe
Leisure Lakes
Leisure Lakes 1st Add
Long Lake Estates
No Named Subdivision
Orange Hill Corners Ranchet Es
Paradise Lakes
Pine Bluff
Porter Pond
Seminole Plantations
Sunny Hills
Sunny Hills Unit 1
Sunny Hills Unit 19
Sunny Hills Unit 4
Sunset Pines
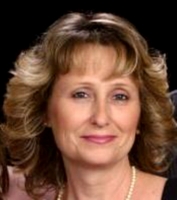
- Natalie Gorse, REALTOR ®
- Tropic Shores Realty
- Office: 352.684.7371
- Mobile: 352.584.7611
- Fax: 352.584.7611
- nataliegorse352@gmail.com





































