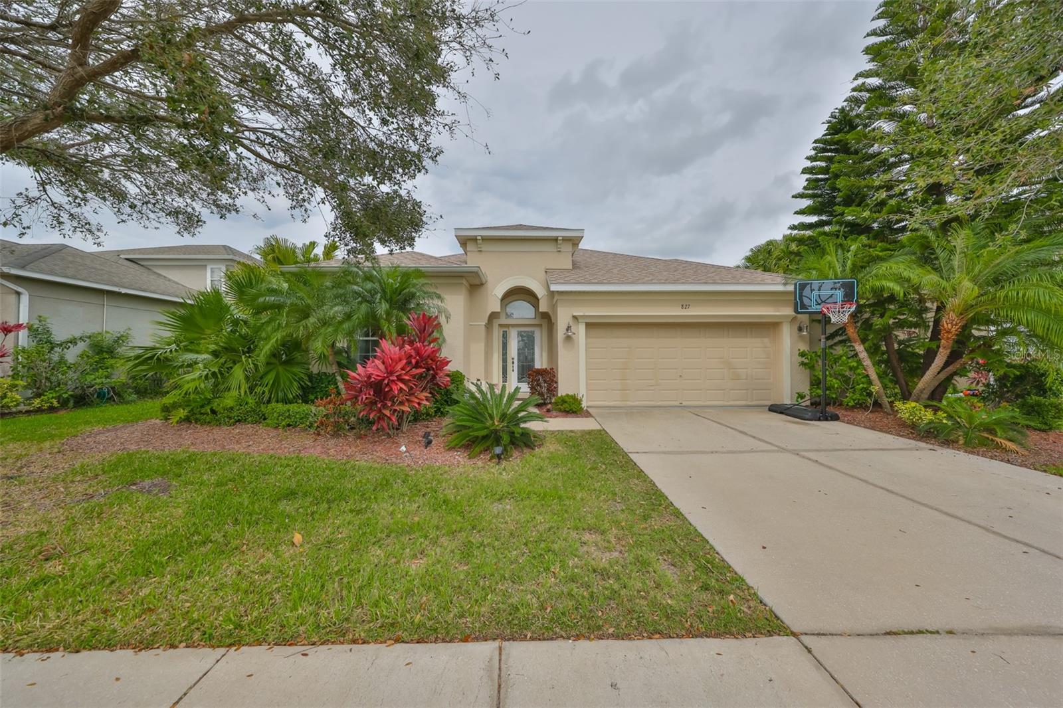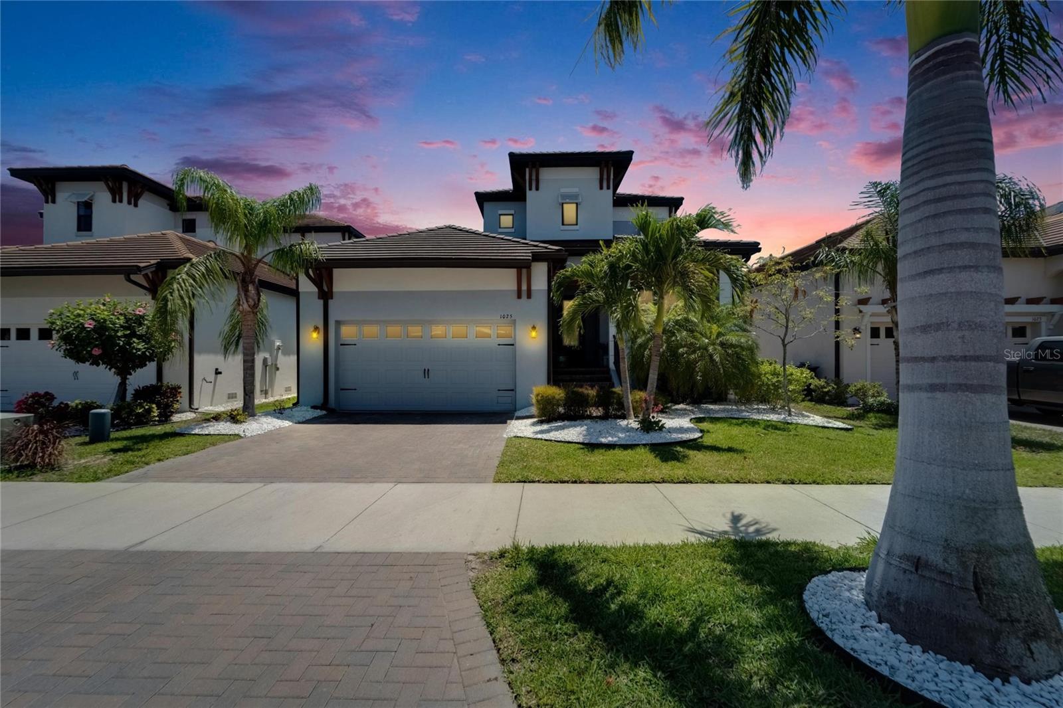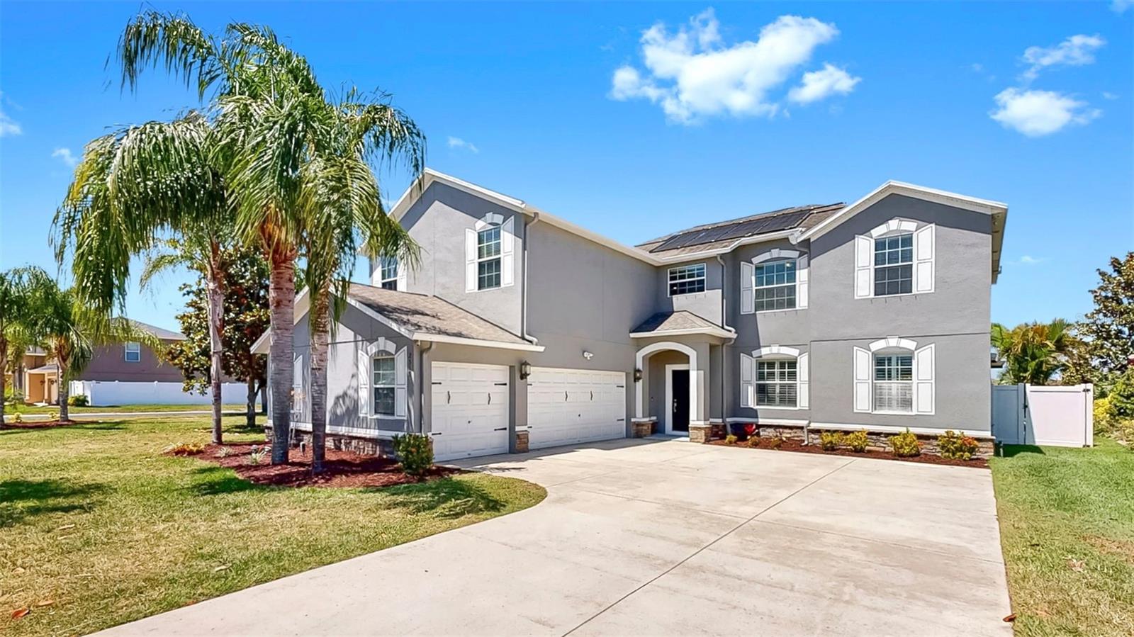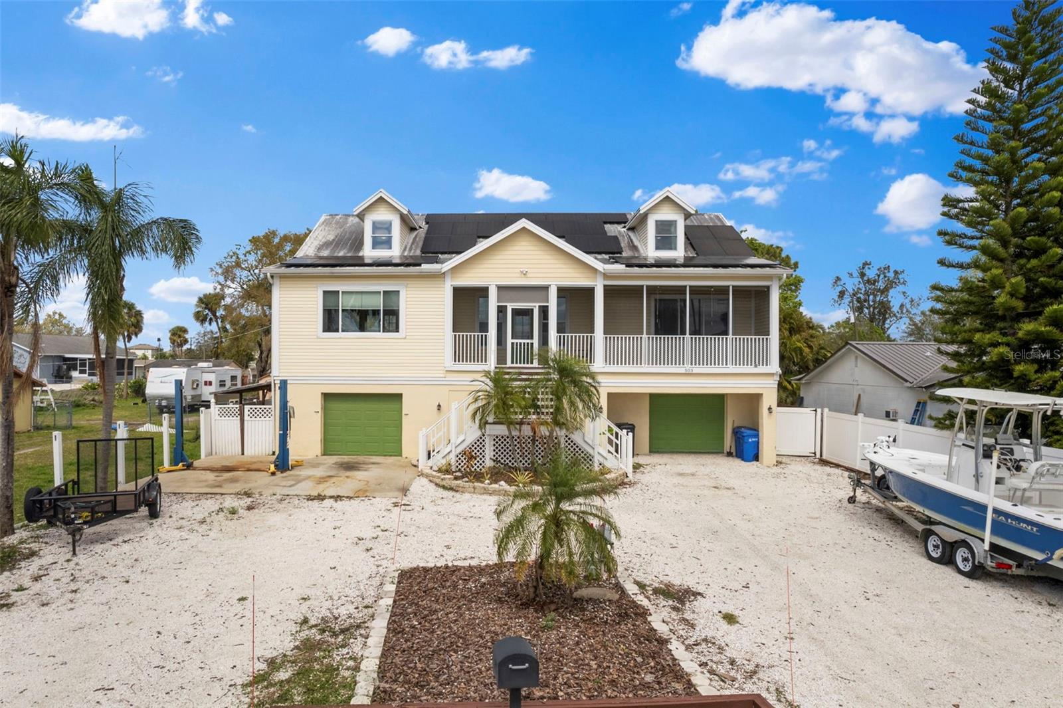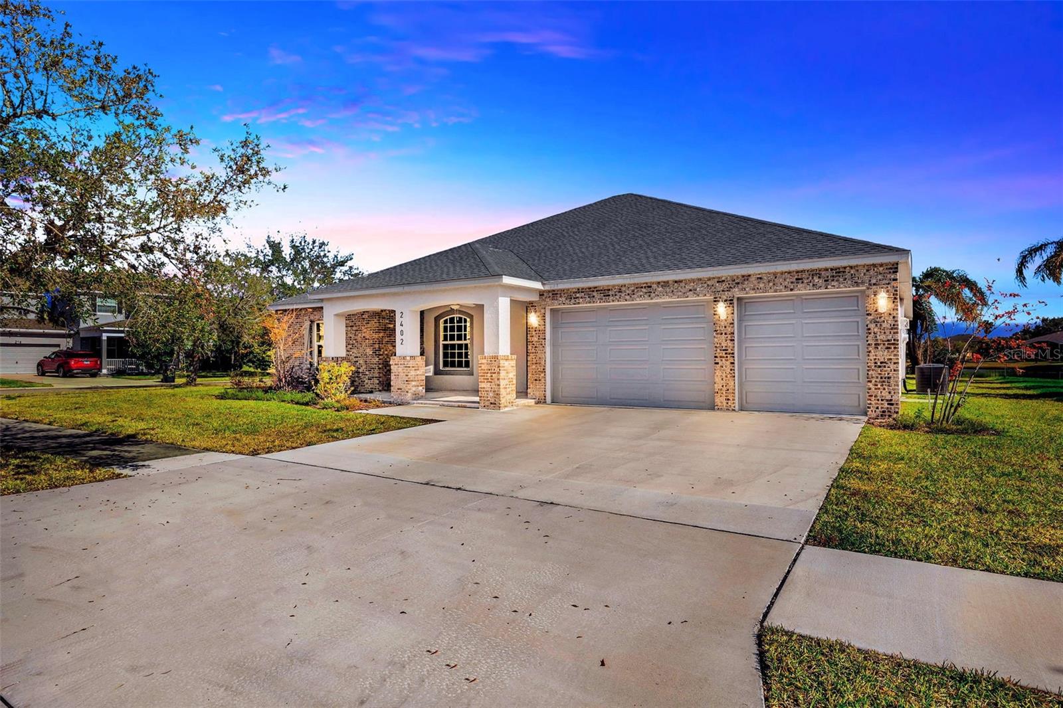1025 Seagrape Drive, Ruskin, FL 33570
Property Photos

Would you like to sell your home before you purchase this one?
Priced at Only: $629,900
For more Information Call:
Address: 1025 Seagrape Drive, Ruskin, FL 33570
Property Location and Similar Properties
- MLS#: TB8379132 ( Residential )
- Street Address: 1025 Seagrape Drive
- Viewed: 4
- Price: $629,900
- Price sqft: $174
- Waterfront: No
- Year Built: 2019
- Bldg sqft: 3611
- Bedrooms: 3
- Total Baths: 3
- Full Baths: 2
- 1/2 Baths: 1
- Garage / Parking Spaces: 2
- Days On Market: 26
- Additional Information
- Geolocation: 27.7282 / -82.467
- County: HILLSBOROUGH
- City: Ruskin
- Zipcode: 33570
- Subdivision: Antigua Cove Ph 2
- Elementary School: Thompson
- Middle School: Shields
- High School: Lennard
- Provided by: FLORIDA'S 1ST CHOICE RLTY LLC
- DMCA Notice
-
DescriptionExperience the Pinnacle of Waterfront Luxury at SouthShore Yacht Club Nestled in the charming coastal city of Ruskin, FL, SouthShore Yacht Club stands as a premier, master planned community offering an unparalleled waterfront lifestyle. Among the most distinguished offerings is the stunning Anna Maria floor plan an extraordinary blend of design, comfort, and luxury. This exceptional two story home spans 2,600 square feet of elegantly crafted living space, with 3 bedrooms and 2.5 bathrooms. No detail has been overlooked, from the exquisite 8" crown molding to the soaring 22 foot foyer ceiling. A sophisticated office space welcomes you upon entry, with custom glasswork adding a touch of refined elegance. The spacious great room flows seamlessly through triple sliding glass doors to a vast, screened in patio the ideal setting for entertaining or simply relaxing while enjoying breathtaking outdoor views. The patio, complete with summer kitchen features, overlooks a serene conservation area, ensuring privacy and a peaceful, natural ambiance. Located on the main floor, the master suite serves as a private retreat. It boasts an opulent en suite bathroom and an expansive walk in closet, creating a true sanctuary within the home. Upstairs, two additional bedrooms and a versatile loft await perfect for guests, a media room, or a cozy lounge area. The heart of the home, the chefs kitchen, is a work of art. Featuring 42" Sierra Vista painted linen cabinetry, custom crown molding, and satin nickel hardware, it offers both beauty and function. Calcutta Gold polished quartz countertops complement the sleek design, while GE Profile stainless steel appliances and Esplanade Hall ceramic tiles laid in a 70/30 offset pattern complete the space with timeless sophistication. Beyond the home, SouthShore Yacht Club offers an unparalleled resort style lifestyle. Enjoy waterfront dining, a full service marina with wet slips, dry storage, and a tackle shop, with easy access to Tampa Bays vibrant waterways. A state of the art fitness center, pickleball courts, a luxurious clubhouse, and a sparkling community pool are just the beginning. Theres even a dog park for your furry friends, ensuring every member of the family is catered to. At SouthShore Yacht Club, luxury living isnt a dream its a daily reality. Embrace the lifestyle youve always imagined, where sophistication and tranquility blend seamlessly with nature and modern amenities.
Payment Calculator
- Principal & Interest -
- Property Tax $
- Home Insurance $
- HOA Fees $
- Monthly -
For a Fast & FREE Mortgage Pre-Approval Apply Now
Apply Now
 Apply Now
Apply NowFeatures
Building and Construction
- Covered Spaces: 0.00
- Exterior Features: SprinklerIrrigation, Lighting, RainGutters, InWallPestControlSystem
- Fencing: Other
- Flooring: EngineeredHardwood, LuxuryVinyl, Tile
- Living Area: 2591.00
- Roof: Tile
Land Information
- Lot Features: Landscaped
School Information
- High School: Lennard-HB
- Middle School: Shields-HB
- School Elementary: Thompson Elementary
Garage and Parking
- Garage Spaces: 2.00
- Open Parking Spaces: 0.00
- Parking Features: Driveway, Garage, GarageDoorOpener, Oversized
Eco-Communities
- Pool Features: Association, Community
- Water Source: Public
Utilities
- Carport Spaces: 0.00
- Cooling: CentralAir, CeilingFans
- Heating: Central, Gas, HeatPump
- Pets Allowed: Yes
- Pets Comments: Extra Large (101+ Lbs.)
- Sewer: PublicSewer
- Utilities: CableAvailable, ElectricityConnected, FiberOpticAvailable, HighSpeedInternetAvailable, Propane, MunicipalUtilities, SewerConnected, UndergroundUtilities, WaterConnected
Amenities
- Association Amenities: BasketballCourt, Clubhouse, FitnessCenter, Gated, Playground, Pickleball, Pool, RecreationFacilities, SpaHotTub, Security, TennisCourts, CableTv
Finance and Tax Information
- Home Owners Association Fee Includes: CableTv, Internet, Pools, RecreationFacilities, RoadMaintenance, Security
- Home Owners Association Fee: 140.00
- Insurance Expense: 0.00
- Net Operating Income: 0.00
- Other Expense: 0.00
- Pet Deposit: 0.00
- Security Deposit: 0.00
- Tax Year: 2024
- Trash Expense: 0.00
Other Features
- Accessibility Features: WheelchairAccess
- Appliances: ConvectionOven, Cooktop, Dryer, Dishwasher, Disposal, GasWaterHeater, IceMaker, Microwave, Range, Refrigerator, WaterSoftener, Washer
- Country: US
- Interior Features: BuiltInFeatures, TrayCeilings, CeilingFans, CrownMolding, EatInKitchen, HighCeilings, MainLevelPrimary, OpenFloorplan, StoneCounters, SplitBedrooms, WalkInClosets, WoodCabinets, WindowTreatments, Attic
- Legal Description: ANTIGUA COVE PHASE 2 LOT 27 BLOCK 2
- Levels: Two
- Area Major: 33570 - Ruskin/Apollo Beach
- Occupant Type: Owner
- Parcel Number: U-01-32-18-A6Z-000002-00027.0
- Style: Ranch
- The Range: 0.00
- View: TreesWoods
- Zoning Code: PD
Similar Properties
Nearby Subdivisions
Addison Manor
Antigua Cove Ph 1
Antigua Cove Ph 2
Bahia Lakes Ph 1
Bahia Lakes Ph 2
Bahia Lakes Ph 3
Bahia Lakes Ph 4
Bayou Pass Village Ph Five
Bayridge
Brookside
Brookside Estates
Campus Shores Sub
Careys Pirate Point
College Chase Ph 1
College Chase Ph 2
Collura Sub
Glencove/baypark Ph 2
Glencovebaypark Ph 2
Gores Add To Ruskin Flor
Hawks Point
Hawks Point Ph 1a-1
Hawks Point Ph 1a1
Hawks Point Ph 1b-1
Hawks Point Ph 1b1
Hawks Point Ph 1c
Hawks Point Ph 1c-2 & 1d
Hawks Point Ph 1c-2 & 1d-1
Hawks Point Ph 1c2 1d
Hawks Point Ph 1c2 1d1
Hawks Point Ph 1d2
Hawks Point Ph S1
Lillie Estates
Little Manatee River Sites Uni
Lost River Preserve Ph 2
Lost River Preserve Ph I
Manatee Harbor Sub
Mira Lago West Ph 1
Mira Lago West Ph 2a
Mira Lago West Ph 2b
Mira Lago West Ph 3
North Branch Shores
Not In Hernando
Not On List
Osprey Reserve
Point Heron
River Bend Ph 1a
River Bend Ph 1b
River Bend Ph 3b
River Bend Ph 4a
River Bend Ph 4b
River Bend West Sub
Riverbend West Ph 1
Riverbend West Ph 2
Riverbend West Subdivision Pha
Ruskin City 1st Add
Ruskin City Map Of
Ruskin Colony Farms
Ruskin Colony Farms 1st Extens
Ruskin Colony Farms 3rd Add
Ruskin Reserve
Sable Cove
Sable Cove Unit 2
Sandpiper Point
Shell Cove
Shell Cove Ph 1
Shell Cove Ph 2
Shell Cove Phase 1
Shell Cove Phase I
Shell Point Manor
Shell Point Road Sub
South Haven
Southshore Yacht Club
Spencer Creek
Spencer Crk Ph 1
Spencer Crk Ph 2
Spyglass At River Bend
Unplatted
Venetian At Bay Park
Wellington North At Bay Park
Wellington South At Bay Park
Wynnmere East Ph 1
Wynnmere East Ph 2
Wynnmere West Ph 1
Wynnmere West Ph 2 3
Wynnmere West Ph 2 & 3
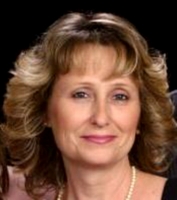
- Natalie Gorse, REALTOR ®
- Tropic Shores Realty
- Office: 352.684.7371
- Mobile: 352.584.7611
- Fax: 352.584.7611
- nataliegorse352@gmail.com
























































































