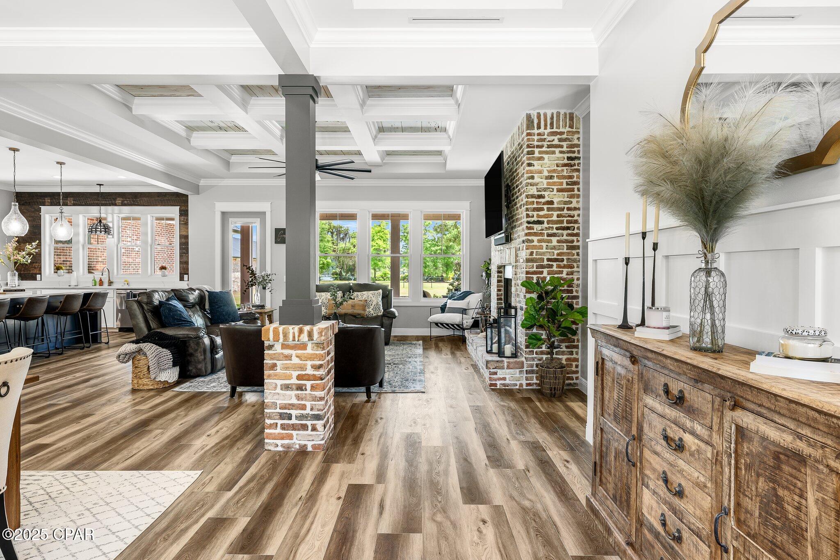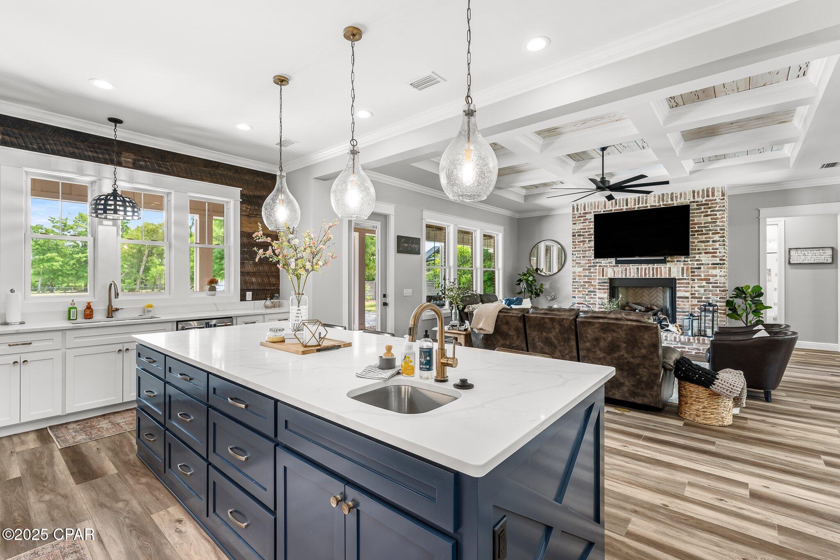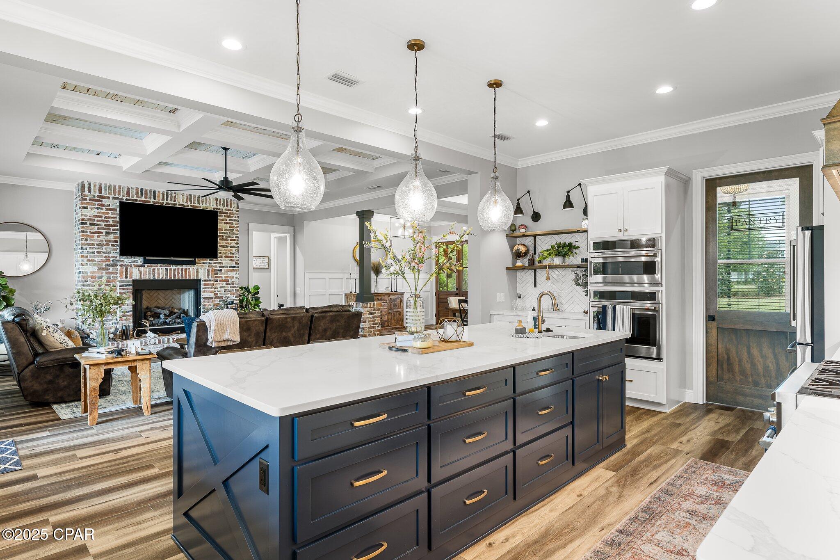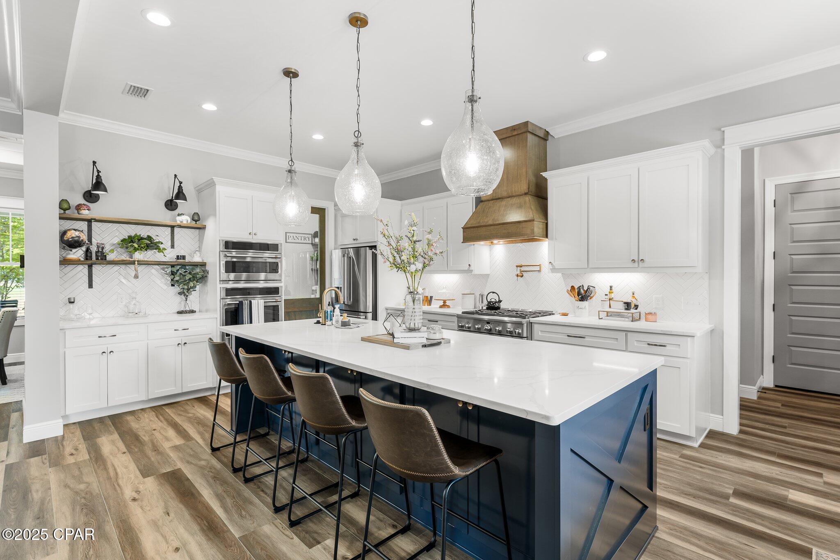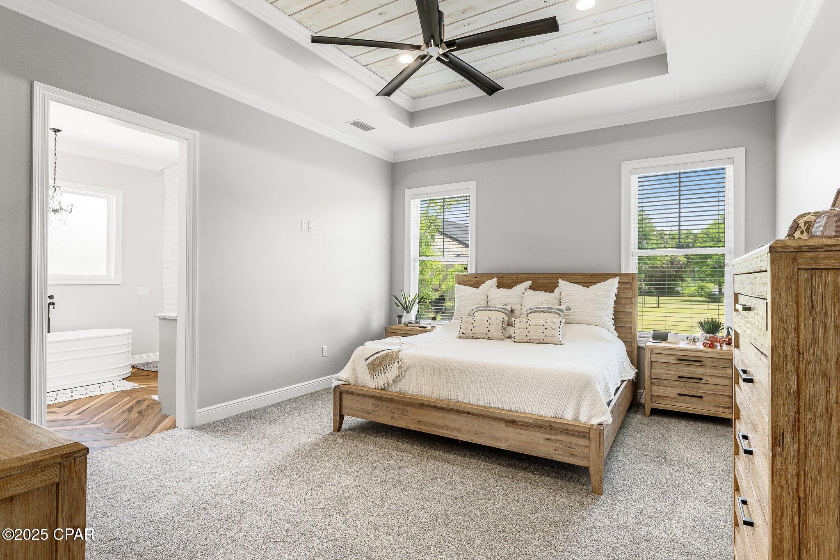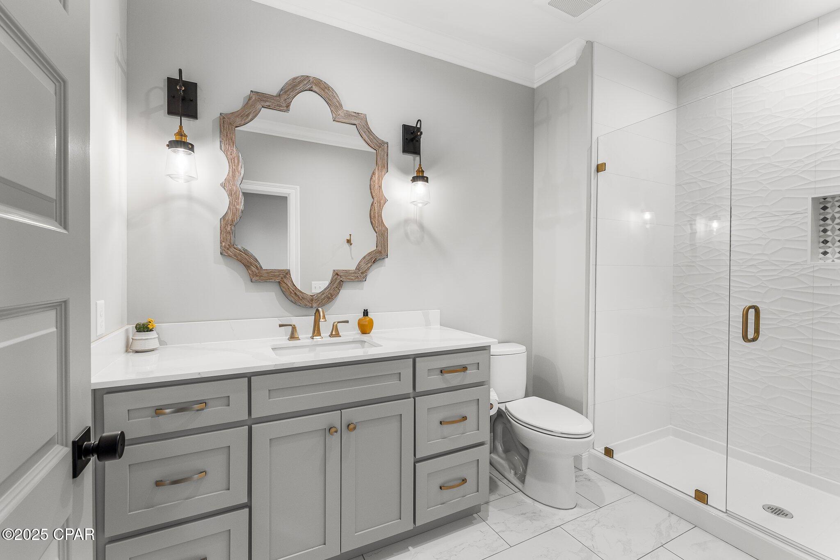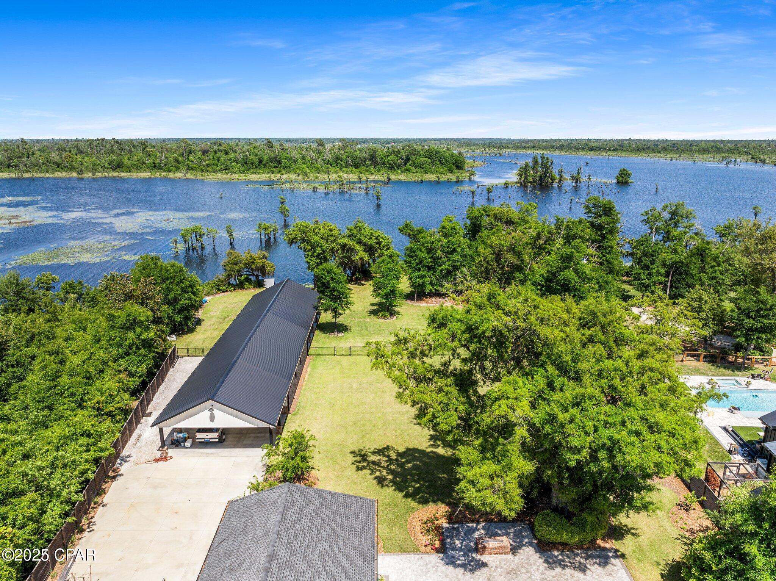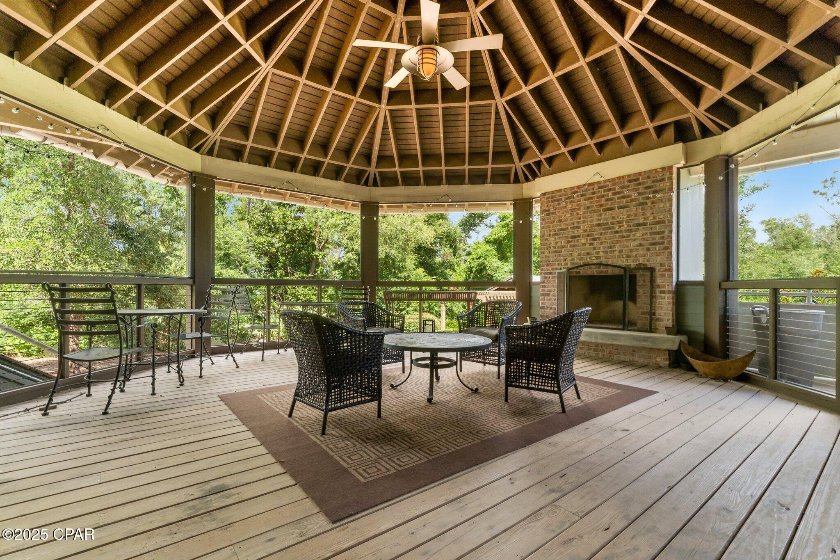9714 Summer Creek Drive, Panama City, FL 32409
Property Photos

Would you like to sell your home before you purchase this one?
Priced at Only: $1,399,900
For more Information Call:
Address: 9714 Summer Creek Drive, Panama City, FL 32409
Property Location and Similar Properties
- MLS#: 773013 ( Residential )
- Street Address: 9714 Summer Creek Drive
- Viewed: 20
- Price: $1,399,900
- Price sqft: $0
- Waterfront: Yes
- Wateraccess: Yes
- Waterfront Type: BoatRampLiftAccess,DockAccess,Lake,LakeFront,ShorelineNatural,DeededAccess,Waterfront
- Year Built: 2020
- Bldg sqft: 0
- Bedrooms: 4
- Total Baths: 4
- Full Baths: 3
- 1/2 Baths: 1
- Garage / Parking Spaces: 3
- Days On Market: 16
- Additional Information
- Geolocation: 30.3286 / -85.5837
- County: BAY
- City: Panama City
- Zipcode: 32409
- Subdivision: Cedar Creek At Deerpoint Lake
- Elementary School: Deane Bozeman
- Middle School: Deane Bozeman
- High School: Deane Bozeman
- Provided by: Anchor Realty Florida
- DMCA Notice
-
DescriptionWelcome to luxury lakeside living in the highly sought after gated community of Cedar Creek at Deerpoint Lake. This custom designed executive home is perfectly positioned on1.7 acres with 150 feet of pristine waterfront, offering stunning views and private access to one of the area's most sought after lakes.Boasting 3 spacious bedrooms, 3.5 elegantly appointed baths, and a large bonus room ideal for a home office, media room, or guest suite, this residence combines refined comfort with exceptional functionality. High end craftsmanship is evident throughout, with distinctive Pecky Cypress accents adding warmth and character to the interior. Other notable features include 2 Carrier Infinity high SEER HVAC Systems, deep well for irrigation, whole house generator and 1000 gallon buried propane tanks.This home is built for peace of mind and recreation alike, featuring a fully fortified safe room with a professional grade vault door, a private boat launch, and a dock with an electric lift making lake access effortless for boating, fishing, and watersports.For hobbyists or professionals, the property includes a massive, heated and cooled workshop exceeding 1,100 square feet, along with additional covered storage to house all your toys and equipment.Host your friends in the newly remodeled clubhouse or throw a pool party at the Summer house equipped with bathrooms, showers and picnic tables.With too many custom features to list, this one of a kind home is a rare find perfect for those seeking security, luxury, and the ultimate lakefront lifestyle.
Payment Calculator
- Principal & Interest -
- Property Tax $
- Home Insurance $
- HOA Fees $
- Monthly -
For a Fast & FREE Mortgage Pre-Approval Apply Now
Apply Now
 Apply Now
Apply NowFeatures
Building and Construction
- Covered Spaces: 2.00
- Exterior Features: BuiltInBarbecue, FirePit, SprinklerIrrigation, OutdoorKitchen, RainGutters
- Fencing: ChainLink, Fenced, Privacy
- Living Area: 3555.00
- Other Structures: Garages, PoleBarn, Workshop
- Roof: Composition, Shingle
Land Information
- Lot Features: Cleared, CloseToClubhouse, InteriorLot, Landscaped, Waterfront
School Information
- High School: Deane Bozeman
- Middle School: Deane Bozeman
- School Elementary: Deane Bozeman
Garage and Parking
- Garage Spaces: 3.00
- Open Parking Spaces: 0.00
- Parking Features: Attached, Boat, DetachedCarport, Detached, Garage, GolfCartGarage, GarageDoorOpener, PaverBlock
Eco-Communities
- Pool Features: None, Community
Utilities
- Carport Spaces: 0.00
- Cooling: CeilingFans, EnergyStarQualifiedEquipment, HeatPump, MultiUnits
- Electric: Generator, Volts220
- Heating: Central, EnergyStarQualifiedEquipment, Fireplaces, HeatPump
- Road Frontage Type: PrivateRoad
- Sewer: SepticTank
- Utilities: CableConnected, SepticAvailable, UndergroundUtilities
Amenities
- Association Amenities: Gated, PicnicArea
Finance and Tax Information
- Home Owners Association Fee Includes: Clubhouse, Electricity, LegalAccounting, MaintenanceGrounds, MaintenanceStructure, Playground, Pools
- Home Owners Association Fee: 360.00
- Insurance Expense: 0.00
- Net Operating Income: 0.00
- Other Expense: 0.00
- Pet Deposit: 0.00
- Security Deposit: 0.00
- Tax Year: 2024
- Trash Expense: 0.00
Other Features
- Accessibility Features: StandbyGenerator, CentralLivingArea, SmartTechnology
- Appliances: ConvectionOven, Dishwasher, Disposal, GasRange, GasWaterHeater, Microwave, TanklessWaterHeater
- Furnished: Unfurnished
- Interior Features: BreakfastBar, CofferedCeilings, Fireplace, KitchenIsland, Pantry, RecessedLighting, SplitBedrooms
- Legal Description: 7 2S 13W -3- 125C COM AT SW COR OF N1/2 OF SW1/4 N 1154.65' E 1979.60' FOR POB TH NLY 99.31' NELY 465' TO EDGE OF CREEK SELY 200' SWLY 527' TO POB P 1197 ORB 4207 P 2358
- Area Major: 04 - Bay County - North
- Occupant Type: Occupied
- Parcel Number: 05165-010-000
- Style: Country
- The Range: 0.00
- View: Lake
- Views: 20
Nearby Subdivisions
[no Recorded Subdiv]
Basswood Estates 3
Cedar Bluff Unit Two
Cedar Creek At Deerpoint Lake
Cedar Creek Chase Ph 1
Conrad Pointe Estates
Fanning Bayou
Fanning Bayou Phase 2
Hickory Bluff
Hodges Bayou Plantation 1
Kirkland Manor
Lake Merial
Lake Merial Phase One
Mill Creek
Moon Court
No Named Subdivision
Northwoods
Osprey Point
Pinebrook
Southport
St Andrews Bay Dev Cmp
White Western

- Natalie Gorse, REALTOR ®
- Tropic Shores Realty
- Office: 352.684.7371
- Mobile: 352.584.7611
- Fax: 352.584.7611
- nataliegorse352@gmail.com




