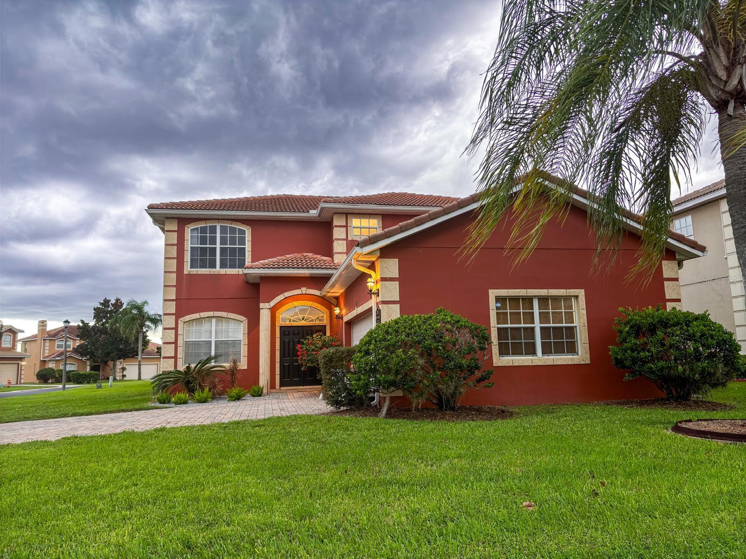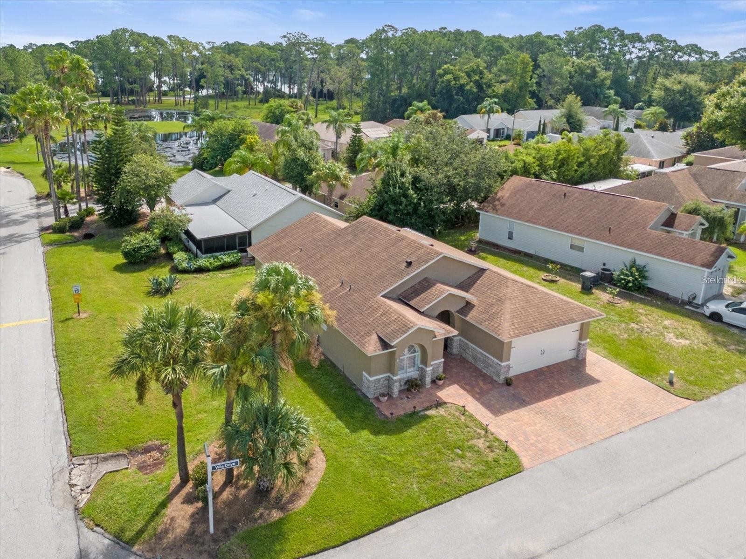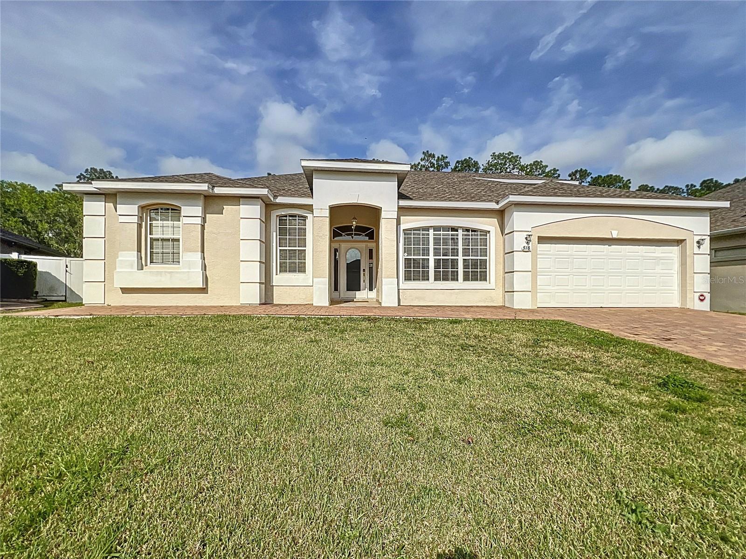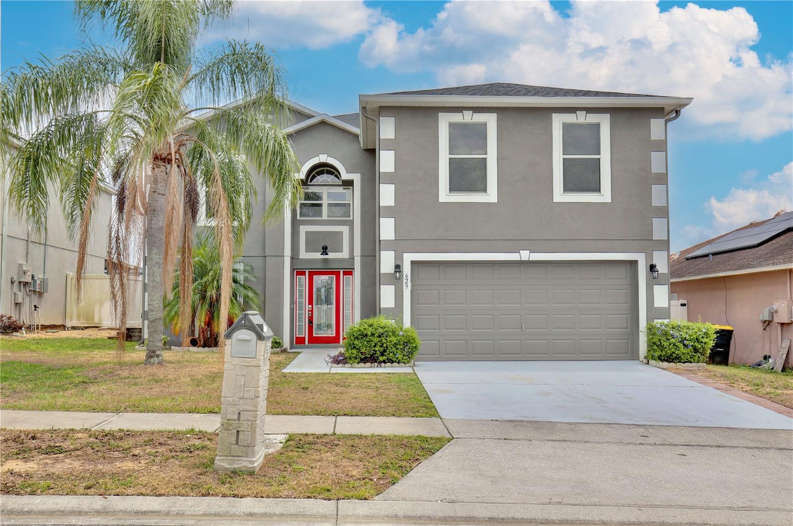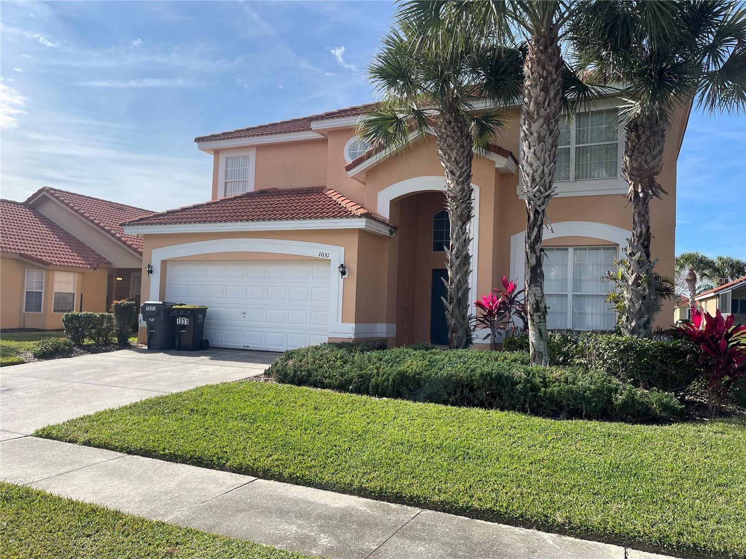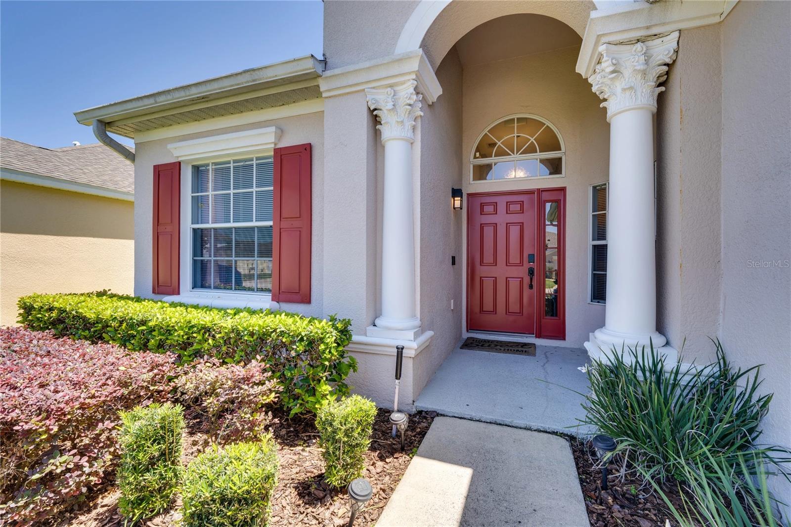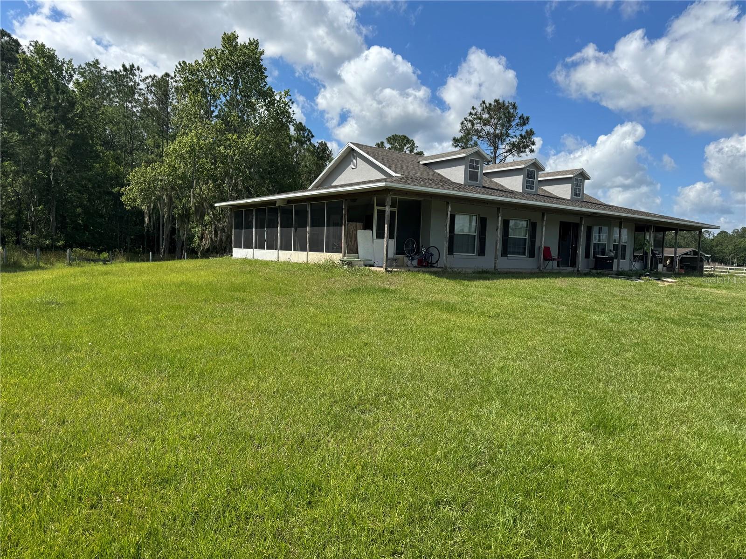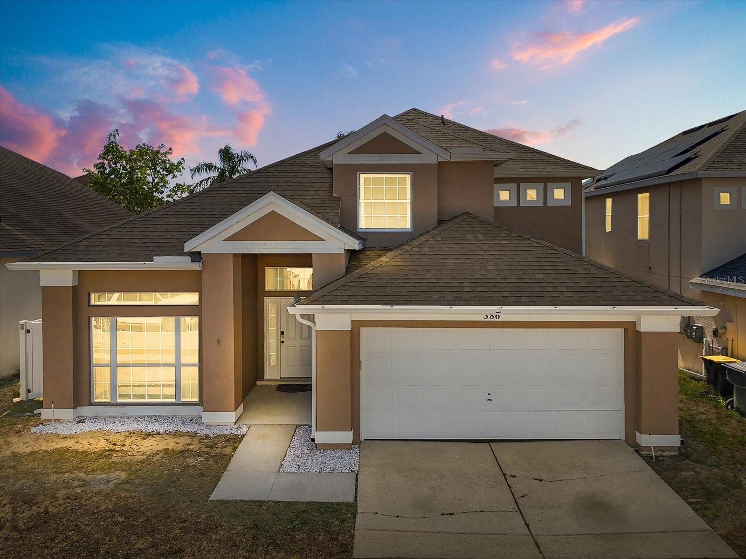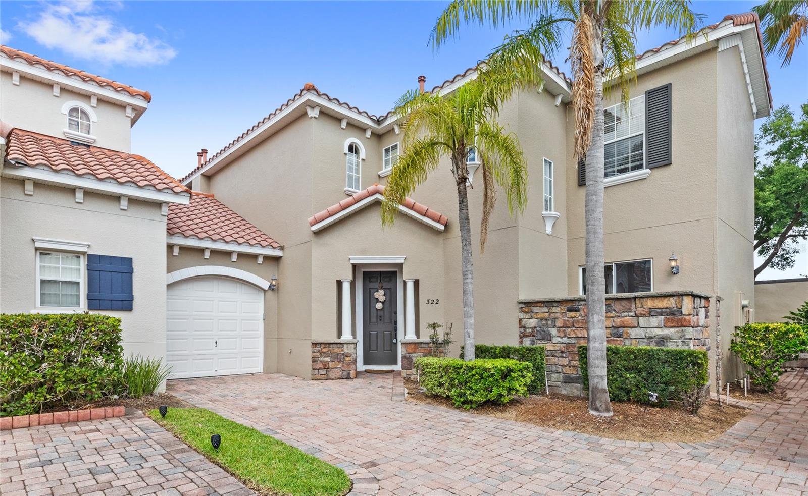629 Milford Drive, Davenport, FL 33897
Property Photos

Would you like to sell your home before you purchase this one?
Priced at Only: $3,300
For more Information Call:
Address: 629 Milford Drive, Davenport, FL 33897
Property Location and Similar Properties
- MLS#: O6306258 ( ResidentialLease )
- Street Address: 629 Milford Drive
- Viewed: 5
- Price: $3,300
- Price sqft: $1
- Waterfront: No
- Year Built: 2004
- Bldg sqft: 3275
- Bedrooms: 5
- Total Baths: 3
- Full Baths: 2
- 1/2 Baths: 1
- Garage / Parking Spaces: 2
- Days On Market: 24
- Additional Information
- Geolocation: 28.2694 / -81.6682
- County: POLK
- City: Davenport
- Zipcode: 33897
- Subdivision: Pines West Ph 03
- Elementary School: Davenport School of the Arts
- Middle School: Daniel Jenkins Academy of Tech
- High School: Davenport High School
- Provided by: KMC REALTY SERVICES LLC
- DMCA Notice
-
DescriptionAvailable for rent! Come and see this spacious 5 bedroom, 2. 5 bathroom home, nestled in the highly sought after community of pines west in davenport, featuring a screened in pool, no rear neighbors for ultimate privacy and relaxation, and a versatile loft upstairs, perfect for a home office, playroom, or additional living space the choice is yours and the possibilities are endless! With an amazing floor plan, step inside and discover a layout designed for both comfort and entertaining. Tile flooring runs throughout the house, offering durability and easy maintenance. As you enter, a formal dining space welcomes you to the left, highlighted by a large picture window for great natural light and a charming chandelier. The main floor also offers a half bath, a laundry room with washer and dryer included, and an additional bedroom. Through open doorways, your modern kitchen awaits. Thoughtfully designed for the home chef, it boasts not one but two pantries for ample storage, a well balanced combination of cabinets and drawers, stainless steel appliances, all set in front of sliding glass doors with a beautiful view of the pool. And yes pool maintenance is included in rent for your convenience and peace of mind! The primary bedroom is located upstairs and offers a spacious, tranquil retreat. It's large enough to accommodate two king sized beds. Through an arched doorway, you'll find two walk in closets and a beautifully appointed en suite bath featuring a garden tub and a separate shower. The second floor also includes three additional bedrooms that share a second full bathroom. Parking will never be a concern, with a spacious two car garage equipped with an ev charger for electric vehicles, plus additional space to park in the driveway. Situated strategically for easy access to tons of local shopping, dining, champions gate, disney parks, universal studios, epic universe, seaworld, and so much more. You are just minutes from major roadways like i 4 and hwy 27 for a quick trip into orlando, the orlando international airport or tampa. Application fee is $40 per adult (non refundable). Minimum credit score to apply is 600, with income of $9,900/mo required (3x rent=net verifiable income). *first month +security deposit*. Pet friendly! Pet deposit is $250 (non refundable). Schedule your showing today before someone else grabs this amazing home!
Payment Calculator
- Principal & Interest -
- Property Tax $
- Home Insurance $
- HOA Fees $
- Monthly -
For a Fast & FREE Mortgage Pre-Approval Apply Now
Apply Now
 Apply Now
Apply NowFeatures
Building and Construction
- Covered Spaces: 0.00
- Exterior Features: Lighting, RainGutters
- Flooring: Tile
- Living Area: 2860.00
Property Information
- Property Condition: NewConstruction
Land Information
- Lot Features: Landscaped
School Information
- High School: Davenport High School
- Middle School: Daniel Jenkins Academy of Technology Middle
- School Elementary: Davenport School of the Arts
Garage and Parking
- Garage Spaces: 2.00
- Open Parking Spaces: 0.00
- Parking Features: Driveway, Garage, GarageDoorOpener, OnStreet
Eco-Communities
- Pool Features: Gunite, InGround, Other, ScreenEnclosure
- Water Source: Public
Utilities
- Carport Spaces: 0.00
- Cooling: CentralAir, CeilingFans
- Heating: Central, Electric
- Pets Allowed: BreedRestrictions, CatsOk, DogsOk, PetDeposit, Yes
- Pets Comments: Large (61-100 Lbs.)
- Sewer: PublicSewer
- Utilities: CableAvailable, ElectricityAvailable, HighSpeedInternetAvailable, SewerConnected, UndergroundUtilities, WaterAvailable
Amenities
- Association Amenities: BasketballCourt, Playground, Park
Finance and Tax Information
- Home Owners Association Fee: 0.00
- Insurance Expense: 0.00
- Net Operating Income: 0.00
- Other Expense: 0.00
- Pet Deposit: 250.00
- Security Deposit: 3300.00
- Trash Expense: 0.00
Other Features
- Appliances: Dryer, Dishwasher, ElectricWaterHeater, Disposal, Microwave, Range, Refrigerator, Washer
- Country: US
- Interior Features: BuiltInFeatures, CeilingFans, HighCeilings, KitchenFamilyRoomCombo, StoneCounters, UpperLevelPrimary, WalkInClosets, WoodCabinets, Loft
- Levels: Two
- Area Major: 33897 - Davenport
- Occupant Type: Vacant
- Parcel Number: 26-25-36-999958-000520
- Possession: RentalAgreement
- The Range: 0.00
Owner Information
- Owner Pays: Laundry, PoolMaintenance, Repairs, Taxes, TrashCollection
Similar Properties
Nearby Subdivisions
Bahama Bay A Condo
Bahama Bay Ii
Bella Piazza
Bella Verano
Bimini Bay
Bimini Bay Ph 01
Bimini Bay Ph 02
Bimini Bay Ph 1
Bimini Bay Ph Ii
Calabay Parc
Country World Village
Davenport Lakes Ph 03
Deer Run
Florid Pines Ph 3
Florida Pines Ph 01
Florida Pines Ph 03
Four Corners Ph 01
Hampton Estates
Highlands Reserve Ph 01
Highlands Reserve Ph 05
Highlands Reserve Ph 06
Island Club West
Island Club West Ph 2
Island Club West Hoa
Island Club West Ph 01
Island Club West Ph 02
Island Club West Ph 2
Lake Davenport Estates
Lakeside At Bass Lake
Laurel Estates
Legacy Park Ph 01
Legacy Park Ph 03
Meadow Walk Ph 2
Meadow Walkph 1
Mirabella Ph 1
Mirabella Ph 2
Mirabella Phase 1
Pines West Ph 03
Regal Palms At Highland Reserv
Santa Cruz
Solana
Tierra Del Sol
Towns Legacy Park
Towns Of Legacy Park
Tuscan Hills
Tuscan Mdws
Tuscan Mdws Ph 2
Villa At Regal Palms Condo
Villaswestridge Ph 5a
Vista Park Ph 02
Wellington Ph Ii
Westridge Ph 03
Westridge Ph 07
Willow Bendph 1
Windsor Island Residence Ph 3

- Natalie Gorse, REALTOR ®
- Tropic Shores Realty
- Office: 352.684.7371
- Mobile: 352.584.7611
- Fax: 352.584.7611
- nataliegorse352@gmail.com


















































