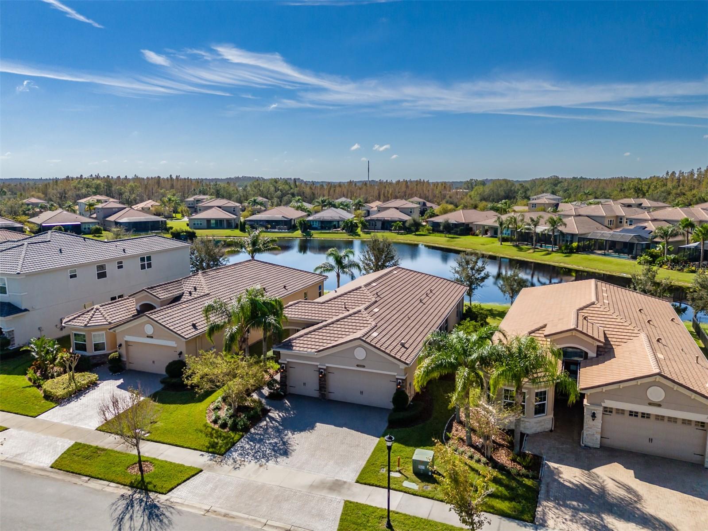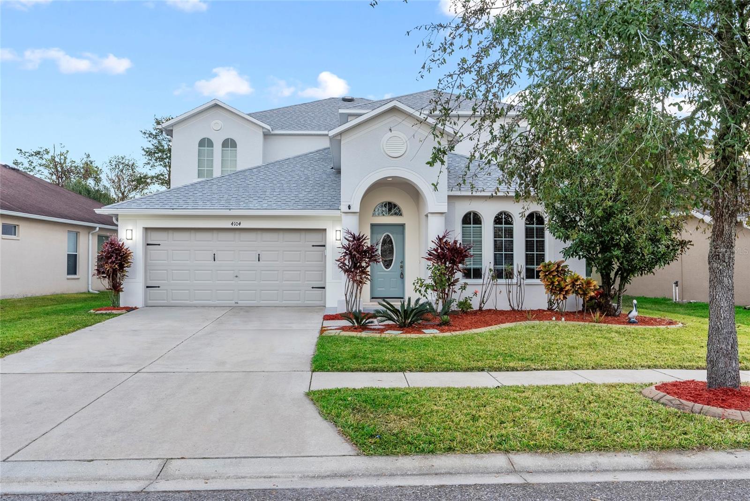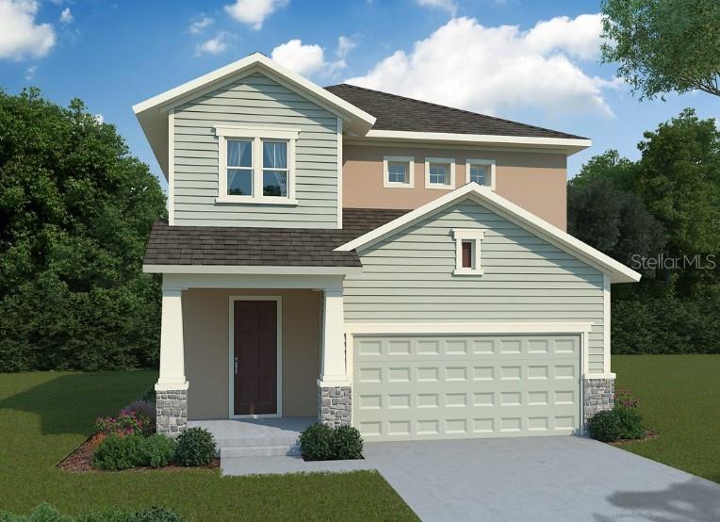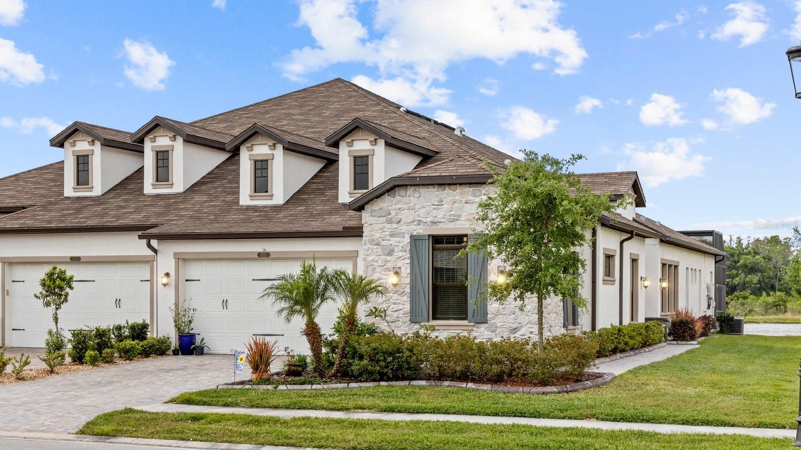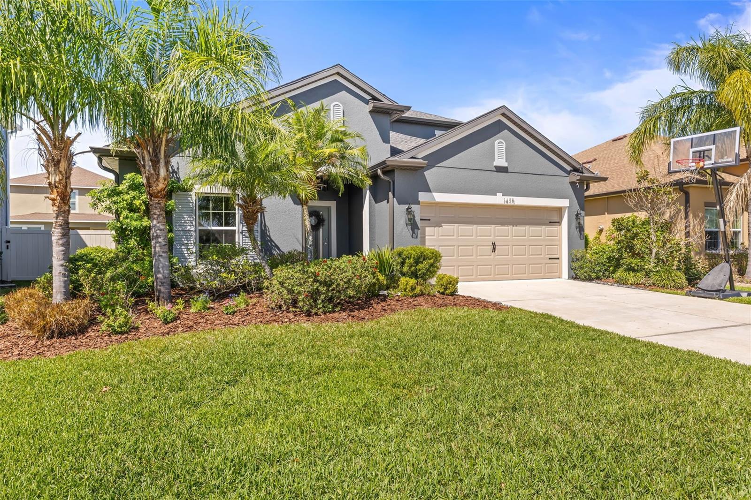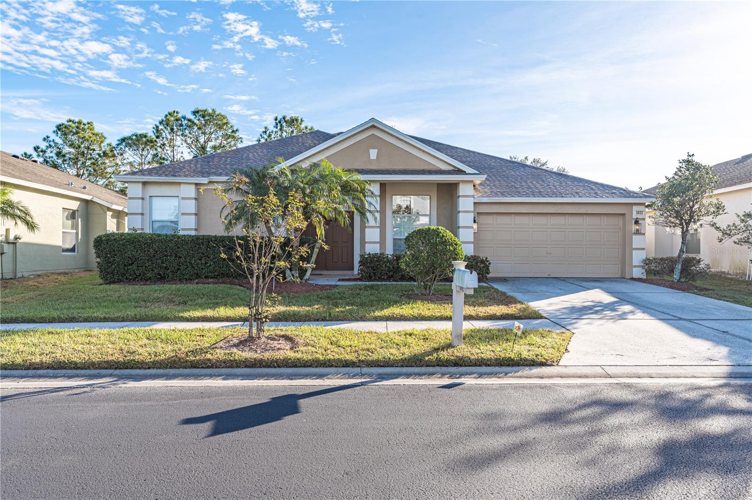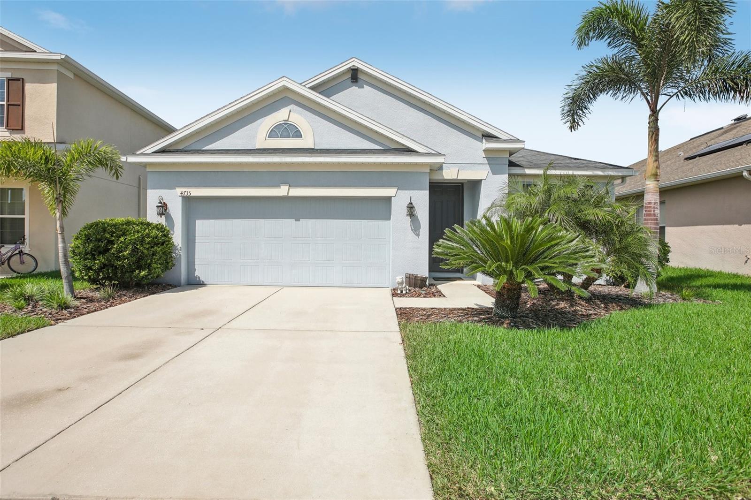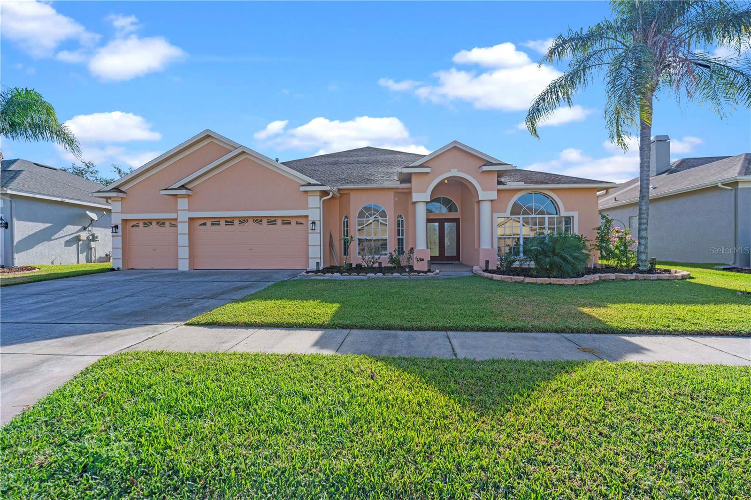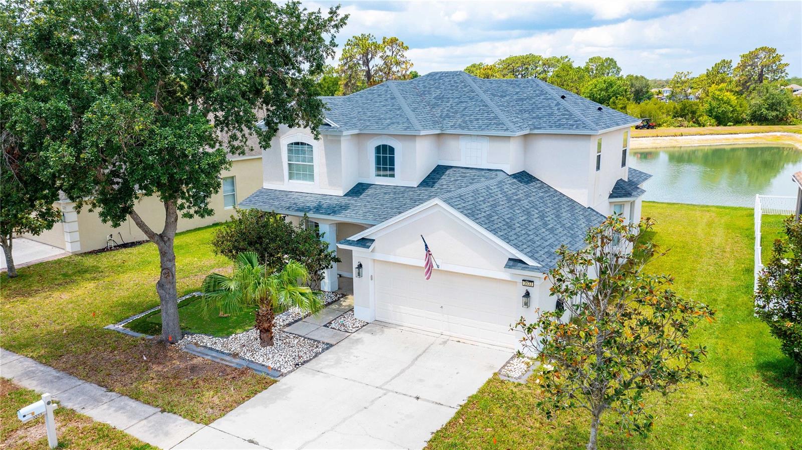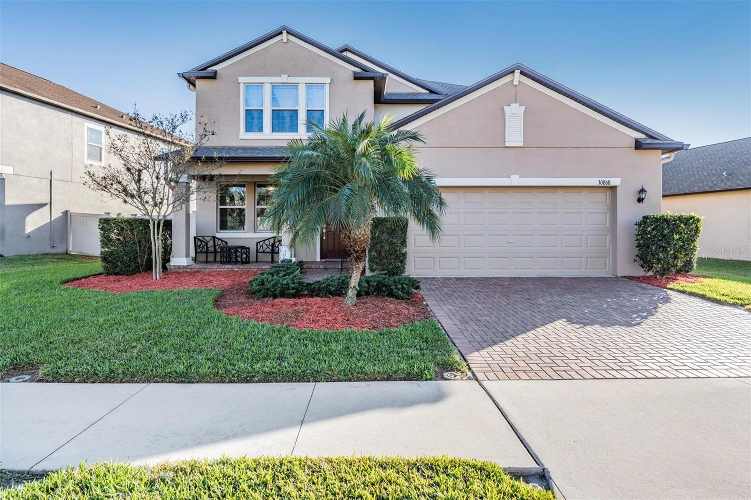4195 Barletta Court, Wesley Chapel, FL 33543
Property Photos

Would you like to sell your home before you purchase this one?
Priced at Only: $489,000
For more Information Call:
Address: 4195 Barletta Court, Wesley Chapel, FL 33543
Property Location and Similar Properties
- MLS#: TB8384389 ( Residential )
- Street Address: 4195 Barletta Court
- Viewed: 10
- Price: $489,000
- Price sqft: $170
- Waterfront: No
- Year Built: 2017
- Bldg sqft: 2872
- Bedrooms: 2
- Total Baths: 2
- Full Baths: 2
- Garage / Parking Spaces: 2
- Days On Market: 12
- Additional Information
- Geolocation: 28.2187 / -82.3392
- County: PASCO
- City: Wesley Chapel
- Zipcode: 33543
- Subdivision: Estancia Santeri
- Elementary School: Wiregrass Elementary
- Middle School: John Long Middle PO
- High School: Wiregrass Ranch High PO
- Provided by: FLORIDA EXECUTIVE REALTY 2
- DMCA Notice
-
DescriptionPremier villa now available in the exclusive gated village of santeri in estancia. This maintenance free villa is a hidden gem! Hoa includes lawn maintenance, landscaping, roof replacement, and exterior paint. The residents of santeri have access to their own private pool and dog park nestled behind the gates. This upscale home offers 2 spacious bedrooms, office/den, 2 full bathrooms, dining area, and a large 2 car garage. Built by calatlantic homes providing the best quality of construction and upgrades. The beautiful exterior stone elevation and brick paver driveway and walkway brings this home to the next level. This home offers upgrades galore boasting 10 foot ceilings throughout, soaring 12 foot ceilings in the living room, 8 foot doors, tray ceilings, and more! The living room has transom windows and sliding glass doors allowing endless natural lighting. The gourmet kitchen is extraordinary showcasing highly desired upgraded cabinetry, walk in pantry, stainless steel in wall appliances, natural gas cooktop, granite countertops, pendant lighting, and massive center island with counter height bar seating. The open concept floor plan is great for entertaining and provides a great amount of storage space. The office/den space features a custom sliding barn door allowing flexible use of the space. Easily closed off for work, or an additional guest bedroom when needed. The master suite is like a retreat, giving calming views of the private conservation along with tray ceiling. The master bathroom has beautiful quartz countertops, double sink vanities, spacious shower, and huge walk in closet. The laundry room comes with a convenient storage and space for a folding counter. Additional upgrades include tankless gas water heater and a whole home water softener. The outdoor space is incredible with a screened lanai, brick pavers, and conservation view. Residents also have access to estanicas main amenity center providing tennis, community pool with fun slide, lap pool, fitness facility, clubhouse, playground, and miles of walking trails connecting to areas of wiregrass! This energy efficient built home is centrally located near i75, i275, hospitals, the new baycare, wiregrass mall, the grove, tampa premium outlets, top rated schools, and the krate micro shops, the new coopers hawk, and more. This could be your next home, so schedule your private viewing before it is too late!
Payment Calculator
- Principal & Interest -
- Property Tax $
- Home Insurance $
- HOA Fees $
- Monthly -
For a Fast & FREE Mortgage Pre-Approval Apply Now
Apply Now
 Apply Now
Apply NowFeatures
Building and Construction
- Builder Model: Caldwell
- Builder Name: WCI a LENNAR company
- Covered Spaces: 0.00
- Exterior Features: RainGutters
- Flooring: Carpet, CeramicTile
- Living Area: 2117.00
- Roof: Shingle
Property Information
- Property Condition: NewConstruction
Land Information
- Lot Features: Flat, Level, Landscaped
School Information
- High School: Wiregrass Ranch High-PO
- Middle School: John Long Middle-PO
- School Elementary: Wiregrass Elementary
Garage and Parking
- Garage Spaces: 2.00
- Open Parking Spaces: 0.00
- Parking Features: Garage, GarageDoorOpener, OffStreet
Eco-Communities
- Green Energy Efficient: Insulation
- Pool Features: Community
- Water Source: Public
Utilities
- Carport Spaces: 0.00
- Cooling: CentralAir
- Heating: Central, Gas
- Pets Allowed: Yes
- Sewer: PublicSewer
- Utilities: CableAvailable, ElectricityConnected, HighSpeedInternetAvailable, MunicipalUtilities, UndergroundUtilities
Amenities
- Association Amenities: FitnessCenter, Playground, Park, TennisCourts
Finance and Tax Information
- Home Owners Association Fee Includes: Pools, RecreationFacilities, RoadMaintenance
- Home Owners Association Fee: 365.00
- Insurance Expense: 0.00
- Net Operating Income: 0.00
- Other Expense: 0.00
- Pet Deposit: 0.00
- Security Deposit: 0.00
- Tax Year: 2024
- Trash Expense: 0.00
Other Features
- Appliances: Cooktop, Dishwasher, Disposal, GasWaterHeater
- Country: US
- Interior Features: EatInKitchen, KitchenFamilyRoomCombo, OpenFloorplan, WalkInClosets
- Legal Description: ESTANCIA BLOCK 53 LOT 29
- Levels: One
- Area Major: 33543 - Zephyrhills/Wesley Chapel
- Occupant Type: Owner
- Parcel Number: 20-26-20-0050-05300-0290
- Style: FrenchProvincial
- The Range: 0.00
- Views: 10
- Zoning Code: MPUD
Similar Properties
Nearby Subdivisions
Anclote River Estates
Arbors At Wiregrass Ranch
Arborswiregrass Ranch
Ashberry Village
Ashberry Village Ph 1
Ashberry Village Ph 2a
Ashton Oaks Sub
Beacon Square
Brookside
Country Walk Increment A Ph 01
Country Walk Increment B Ph 01
Country Walk Increment B Ph 02
Country Walk Increment B Ph 2
Country Walk Increment C Ph 01
Country Walk Increment C Ph 02
Country Walk Increment D Ph 02
Country Walk Increment F Ph 01
Country Walk Increment F Ph 02
Esplanade At Wiregrass Ranch
Esplanade/wiregrass Ranch Ph
Esplanade/wiregrass Ranch Ph 1
Estancia
Estancia Ravello
Estancia Santeri
Estancia - Ravello
Estancia Ph 1a
Estancia Ph 1b
Estancia Ph 1d
Estancia Ph 2a
Estancia Ph 2b1
Estancia Ph 31 3b
Estancia Ph 3a 38
Estancia Ph 3a 3b
Estancia Ph 3a & 38
Estancia Ph 4
Fairway Village
Fairway Village 02
Fairway Village Ii Phase I
Fox Ridge
Meadow Point Ii
Meadow Point Iv Prcl M
Meadow Pointe
Meadow Pointe 03 Ph 01
Meadow Pointe 03 Ph 01 Un 01b
Meadow Pointe 03 Prcl Dd Y
Meadow Pointe 03 Prcl Ff Oo
Meadow Pointe 03 Prcl Pp Qq
Meadow Pointe 03 Prcl Pp & Qq
Meadow Pointe 03 Prcl Ss
Meadow Pointe 03 Prcl Tt
Meadow Pointe 04 Prcl J
Meadow Pointe 4 Prcl Aa South
Meadow Pointe 4 Prcl E F Prov
Meadow Pointe 4 Prcl E & F Pro
Meadow Pointe 4 South Meridian
Meadow Pointe Ii
Meadow Pointe Iii
Meadow Pointe Iii Parcel Ff
Meadow Pointe Iv
Meadow Pointe Iv Prcl Aa North
Meadow Pointe Iv Prcl Aa Ph 2
Meadow Pointe Prcl 03
Meadow Pointe Prcl 04
Meadow Pointe Prcl 06
Meadow Pointe Prcl 10
Meadow Pointe Prcl 10 Unit 01
Meadow Pointe Prcl 10 Uns 1
Meadow Pointe Prcl 12
Meadow Pointe Prcl 15
Meadow Pointe Prcl 17
Meadow Pointe Prcl 18
Meadow Pointe Prcl 4a
Meadow Pointe Prcl 6
Not Applicable
Not In Hernando
Persimmon Park
Persimmon Park Ph 1
Persimmon Park Ph 2a
River Landing
River Lndg Ph 1a11a2
River Lndg Ph 1b
River Lndg Ph 2a-2b-2c-2d-3a-
River Lndg Ph 2a2b2c2d3a
River Lndg Phs 2a-2b-2c-2d-3a-
River Lndg Phs 2a2b2c2d3a
River's Edge
Rivers Edge
Saddlebrook
Saddlebrook Condo Cl 01
Saddlebrook Fairway Village
Saddlebrook Fairway Village 02
Saddlebrook Fairway Village Bl
Seven Oaks Parcels S11 And
Tanglewood Village
The Lakes At Northwood
The Ridge At Wiregrass
The Ridge At Wiregrass M23ph 2
The Ridge At Wiregrass Ranch
The Ridge Wiregrass M23 Phase
Timber Lake Estates
Union Park
Union Park Ph 3a
Union Park Ph 4a
Union Park Ph 4b 4c
Union Park Ph 4b & 4c
Union Park Ph 5c 5d
Union Park Ph 6a 6b 6c
Union Park Ph 8
Union Park Ph 8a
Union Park Ph 8d
Union Pk Ph 2a
Valencia Ridge
Winding Rdg Ph 1 2
Winding Rdg Ph 1 & 2
Winding Rdg Ph 3
Winding Rdg Ph 4
Winding Rdg Ph 5 6
Winding Rdg Phs 5 6
Winding Ridge
Winding Ridge Ph 5 6
Wiregrass M23 Ph 1a 1b
Wiregrass M23 Ph 1a 1b
Wiregrass M23 Ph 2
Wiregrass Prcl E-2
Wiregrass Prcl E2
Woodcreek
Zephyrhills Colony Co

- Natalie Gorse, REALTOR ®
- Tropic Shores Realty
- Office: 352.684.7371
- Mobile: 352.584.7611
- Fax: 352.584.7611
- nataliegorse352@gmail.com







































