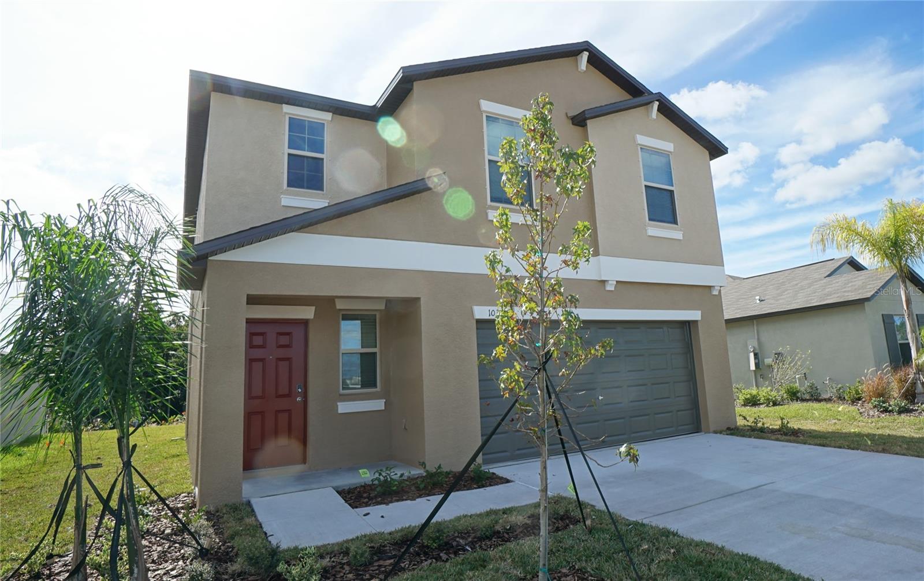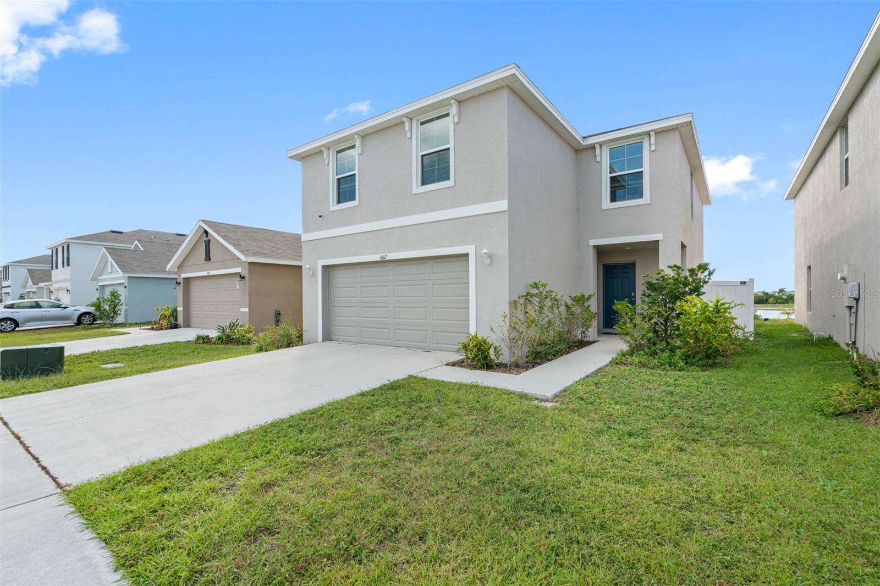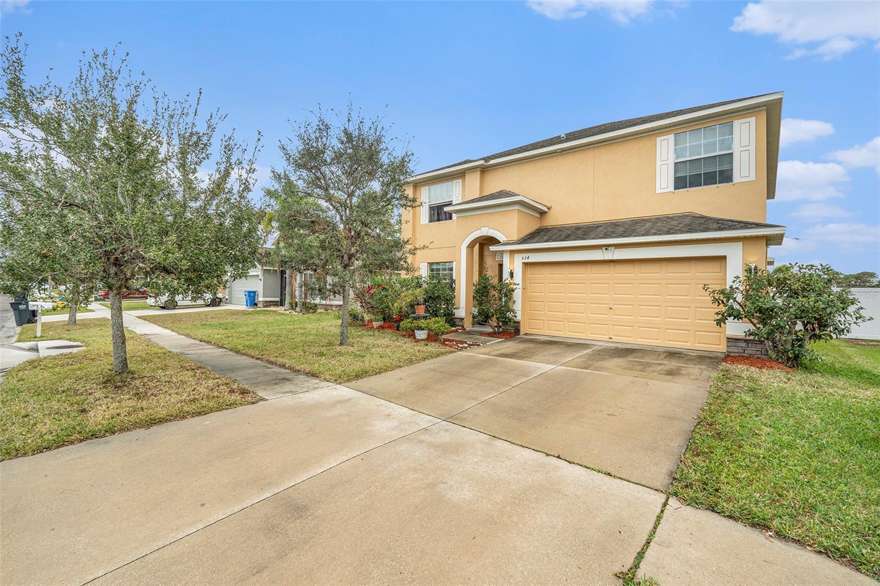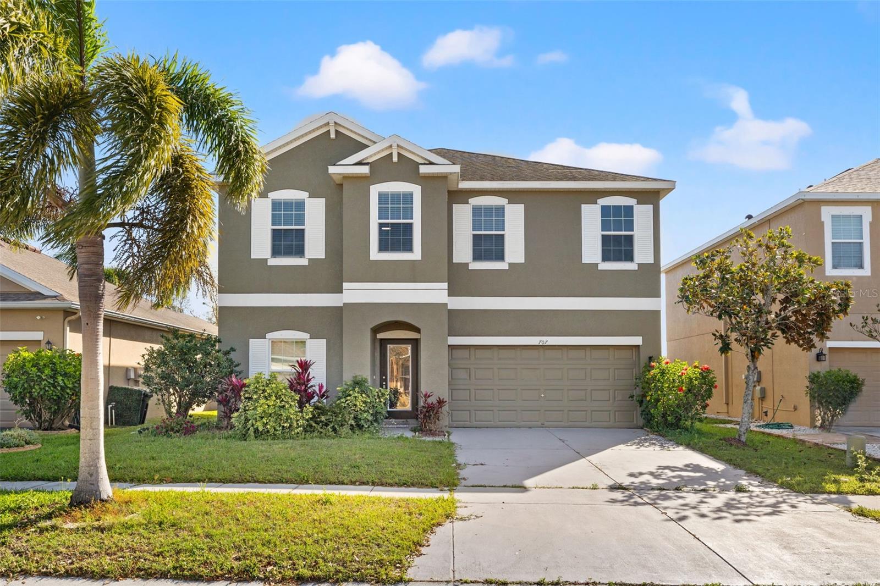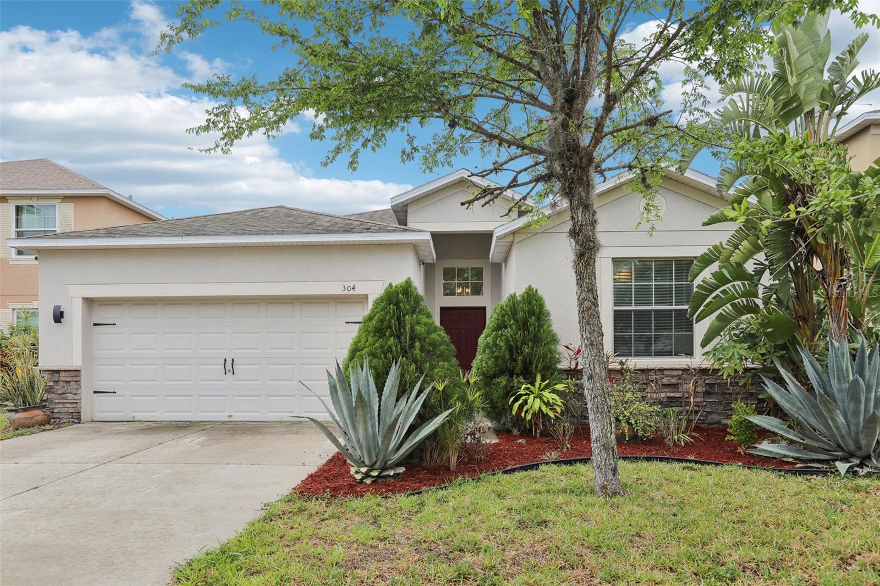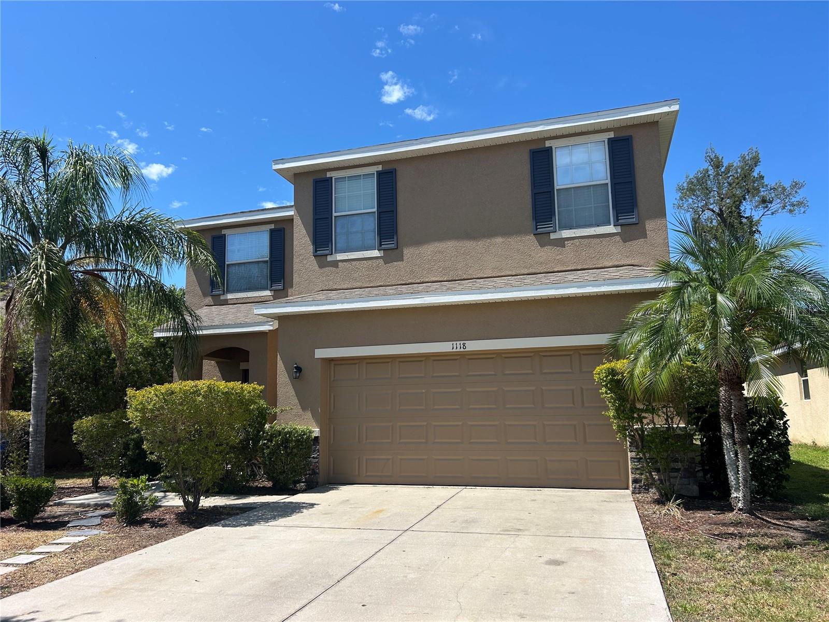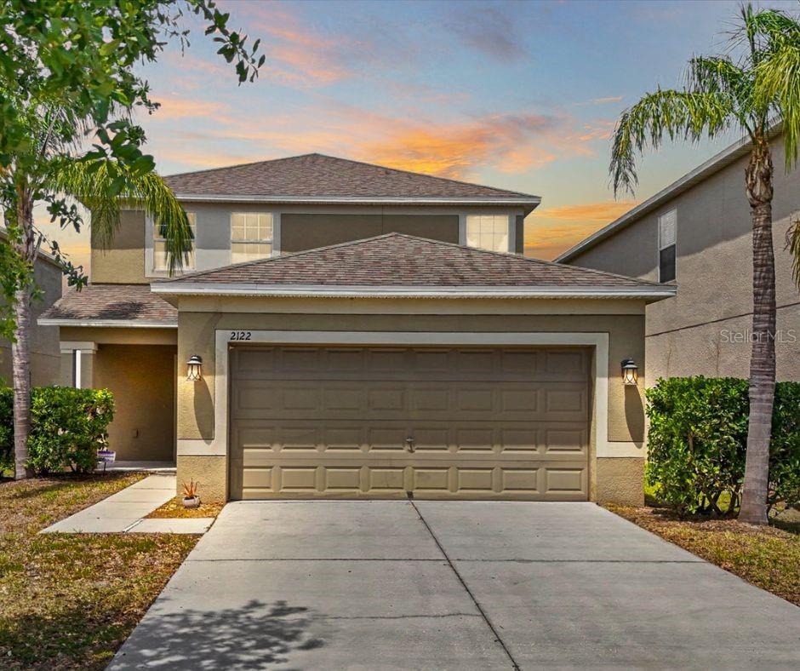1713 Trailwater Street, Ruskin, FL 33570
Property Photos

Would you like to sell your home before you purchase this one?
Priced at Only: $289,000
For more Information Call:
Address: 1713 Trailwater Street, Ruskin, FL 33570
Property Location and Similar Properties
- MLS#: TB8385004 ( Residential )
- Street Address: 1713 Trailwater Street
- Viewed: 2
- Price: $289,000
- Price sqft: $154
- Waterfront: No
- Year Built: 2014
- Bldg sqft: 1880
- Bedrooms: 3
- Total Baths: 2
- Full Baths: 2
- Days On Market: 12
- Additional Information
- Geolocation: 27.7336 / -82.4067
- County: HILLSBOROUGH
- City: Ruskin
- Zipcode: 33570
- Subdivision: Hawks Point
- Elementary School: Cypress Creek
- Middle School: Shields
- High School: Lennard
- Provided by: PREMIER SOTHEBYS INTL REALTY
- DMCA Notice
-
DescriptionDiscover maintenance free living in this charming three bedroom, two bath single story end unit villa in the gated community of Hawks Point. This well maintained residence boasts extra privacy with a wooded backdrop behind the residence, and features a desirable split bedroom, open floor plan and a convenient attached one car garage. Enjoy the Florida lifestyle on the screened and covered back patio, complete with retractable sunshades for added comfort. Inside, the spacious living area is enhanced by beautiful hardwood flooring, crown molding, and offers seamless access to the patio through sliding glass doors. The stylish kitchen boasts under cabinet lighting, granite countertops and durable ceramic tile flooring. Retreat to the primary bedroom suite, featuring crown molding, an oversized walk in closet, and a frosted glass barn door leading to the primary bath, which includes ceramic tile floors, a granite dual vanity and a walk in glass shower. Two additional guest bedrooms are on opposite side of the home, providing privacy for all. Other notable upgrades include a new roof (2025), new carpet in all bedrooms, new garage door opener, new dryer, complete set of metal hurricane shutters, new light fixtures in all baths and kitchen, and a private side entrance into the residence. Residents of Hawks Point benefit from a community amenity center featuring a dog park, pavilion, community pool, playground, fitness center and convenient bath facilities, fostering an active and social lifestyle. This property is not in a flood zone, offers convenient access to Interstate 75 and is near a variety of shopping, dining and entertainment options, including destinations such as Circles in Apollo Beach and the Cypress Creek Golf Club.
Payment Calculator
- Principal & Interest -
- Property Tax $
- Home Insurance $
- HOA Fees $
- Monthly -
For a Fast & FREE Mortgage Pre-Approval Apply Now
Apply Now
 Apply Now
Apply NowFeatures
Building and Construction
- Covered Spaces: 0.00
- Exterior Features: SprinklerIrrigation, Lighting, RainGutters, StormSecurityShutters
- Flooring: Carpet, CeramicTile, Wood
- Living Area: 1517.00
- Roof: Shingle
Land Information
- Lot Features: Flat, Level, OutsideCityLimits, Private, PrivateRoad, Landscaped
School Information
- High School: Lennard-HB
- Middle School: Shields-HB
- School Elementary: Cypress Creek-HB
Garage and Parking
- Garage Spaces: 1.00
- Open Parking Spaces: 0.00
Eco-Communities
- Pool Features: Gunite, InGround, Association, Community
- Water Source: Public
Utilities
- Carport Spaces: 0.00
- Cooling: CentralAir, CeilingFans
- Heating: Central, Electric
- Pets Allowed: CatsOk, DogsOk, Yes
- Pets Comments: Extra Large (101+ Lbs.)
- Sewer: PublicSewer
- Utilities: CableConnected, ElectricityConnected, HighSpeedInternetAvailable, MunicipalUtilities, SewerConnected, WaterConnected
Amenities
- Association Amenities: Clubhouse, FitnessCenter, Gated, Playground, Park, Pool
Finance and Tax Information
- Home Owners Association Fee Includes: MaintenanceGrounds, MaintenanceStructure, Pools, RecreationFacilities, Trash, Water
- Home Owners Association Fee: 670.00
- Insurance Expense: 0.00
- Net Operating Income: 0.00
- Other Expense: 0.00
- Pet Deposit: 0.00
- Security Deposit: 0.00
- Tax Year: 2024
- Trash Expense: 0.00
Other Features
- Appliances: Dryer, Dishwasher, ElectricWaterHeater, Disposal, Refrigerator, Washer
- Country: US
- Interior Features: CeilingFans, LivingDiningRoom, OpenFloorplan, SplitBedrooms, WalkInClosets
- Legal Description: HAWKS POINT PH 1C-1 PARTIAL REPLAT OF PH 1C LOT 1 BLOCK 12A
- Levels: One
- Area Major: 33570 - Ruskin/Apollo Beach
- Occupant Type: Owner
- Parcel Number: U-04-32-19-9SH-00012A-00001.0
- Style: Ranch
- The Range: 0.00
- View: TreesWoods
- Zoning Code: PD
Similar Properties
Nearby Subdivisions
Addison Manor
Antigua Cove Ph 1
Antigua Cove Ph 2
Bahia Lakes Ph 1
Bahia Lakes Ph 2
Bahia Lakes Ph 3
Bahia Lakes Ph 4
Bayou Pass Village Ph Five
Bayridge
Brookside
Brookside Estates
Campus Shores Sub
Careys Pirate Point
College Chase Ph 1
College Chase Ph 2
Collura Sub
Glencove/baypark Ph 2
Glencovebaypark Ph 2
Gores Add To Ruskin Flor
Hawks Point
Hawks Point Ph 1a-1
Hawks Point Ph 1a1
Hawks Point Ph 1b1
Hawks Point Ph 1c
Hawks Point Ph 1c-2 & 1d
Hawks Point Ph 1c2 1d
Hawks Point Ph 1c2 1d1
Hawks Point Ph 1d2
Hawks Point Ph S1
Lillie Estates
Little Manatee River Sites Uni
Lost River Preserve Ph 2
Lost River Preserve Ph I
Manatee Harbor Sub
Mira Lago West Ph 1
Mira Lago West Ph 2a
Mira Lago West Ph 2b
Mira Lago West Ph 3
North Branch Shores
Not In Hernando
Not On List
Osprey Reserve
Point Heron
River Bend Ph 1a
River Bend Ph 1b
River Bend Ph 3b
River Bend Ph 4a
River Bend Ph 4b
River Bend West Sub
Riverbend West Ph 1
Riverbend West Ph 2
Riverbend West Subdivision Pha
Ruskin City 1st Add
Ruskin City Map Of
Ruskin Colony Farms
Ruskin Colony Farms 1st Extens
Ruskin Reserve
Sable Cove
Sandpiper Point
Shell Cove
Shell Cove Ph 1
Shell Cove Ph 2
Shell Cove Phase I
Shell Point Manor
Shell Point Road Sub
South Haven
Southshore Yacht Club
Spencer Creek
Spencer Crk Ph 1
Spencer Crk Ph 2
Spyglass At River Bend
Unplatted
Venetian At Bay Park
Wellington North At Bay Park
Wellington South At Bay Park
Wynnmere East Ph 1
Wynnmere East Ph 2
Wynnmere West Ph 1
Wynnmere West Ph 2 3
Wynnmere West Ph 2 & 3

- Natalie Gorse, REALTOR ®
- Tropic Shores Realty
- Office: 352.684.7371
- Mobile: 352.584.7611
- Fax: 352.584.7611
- nataliegorse352@gmail.com































