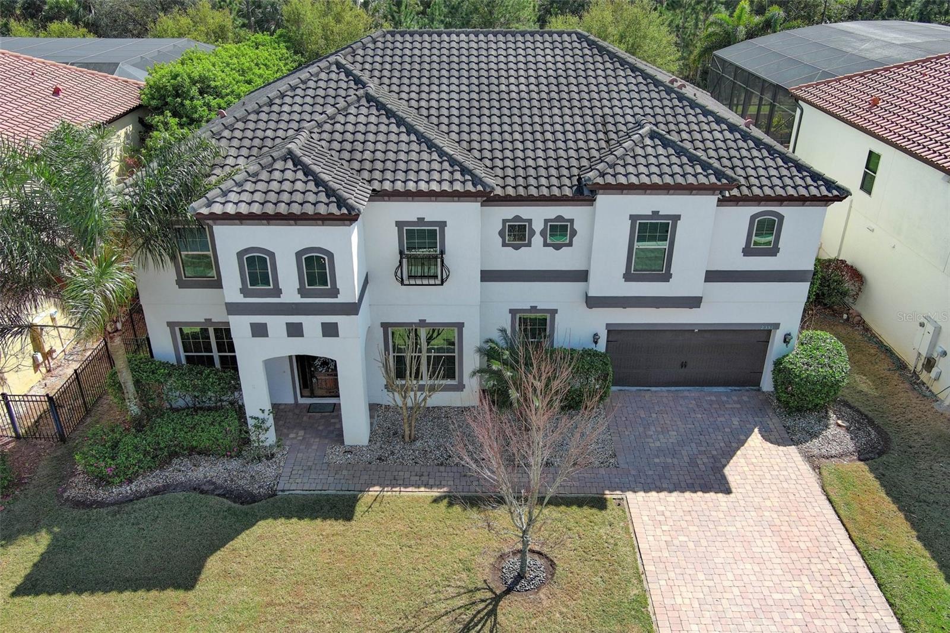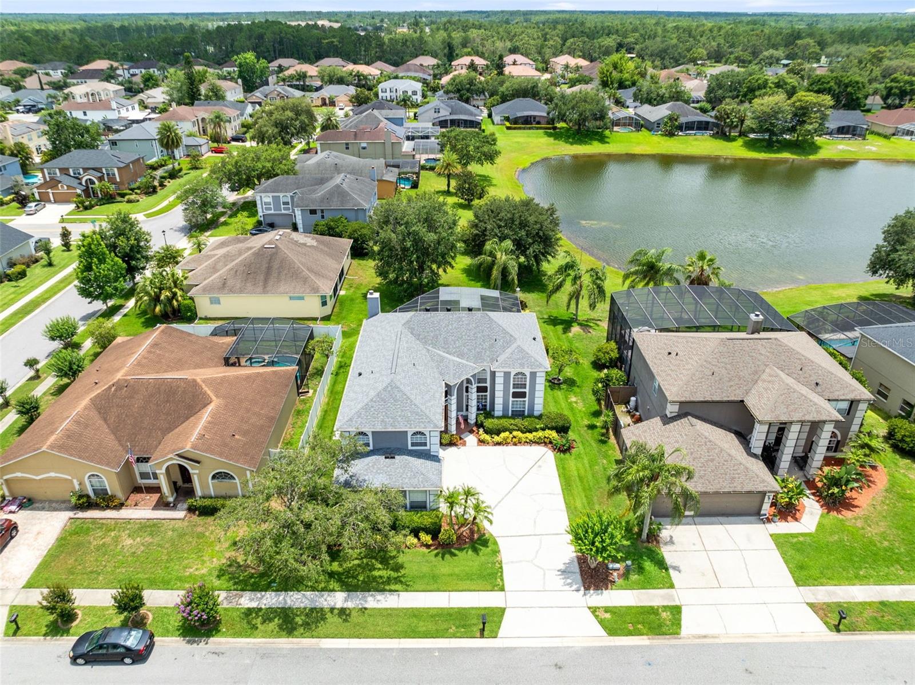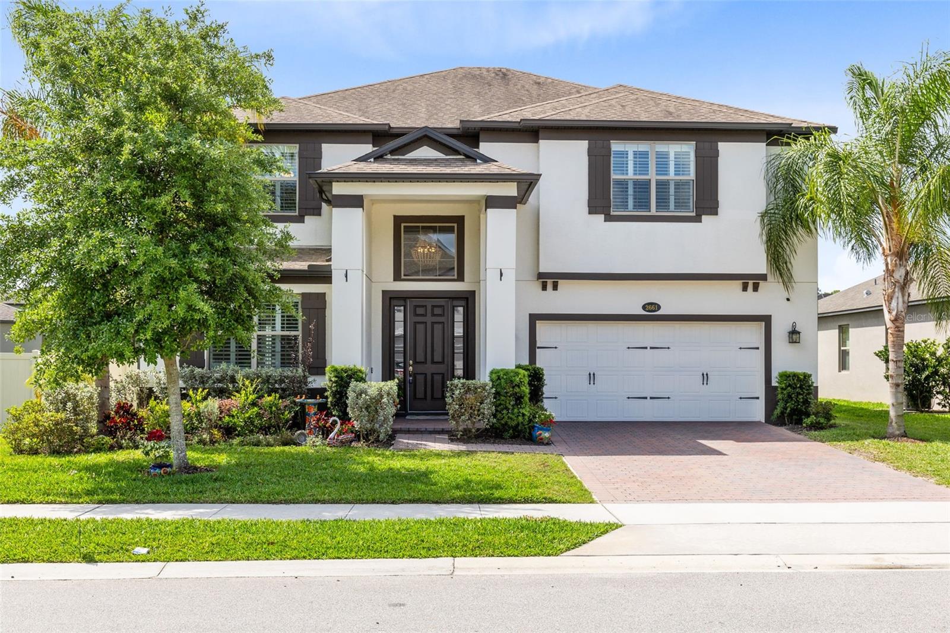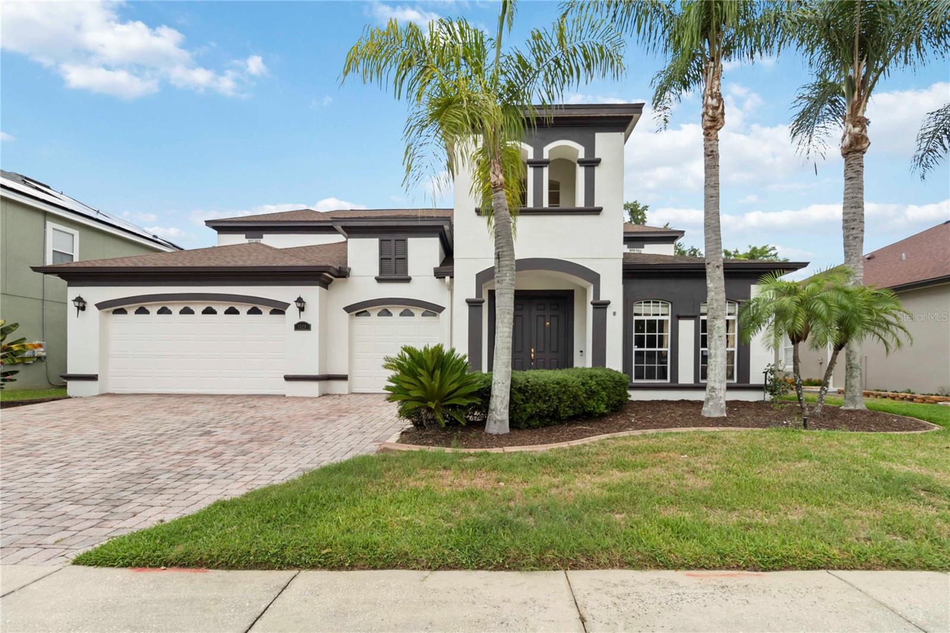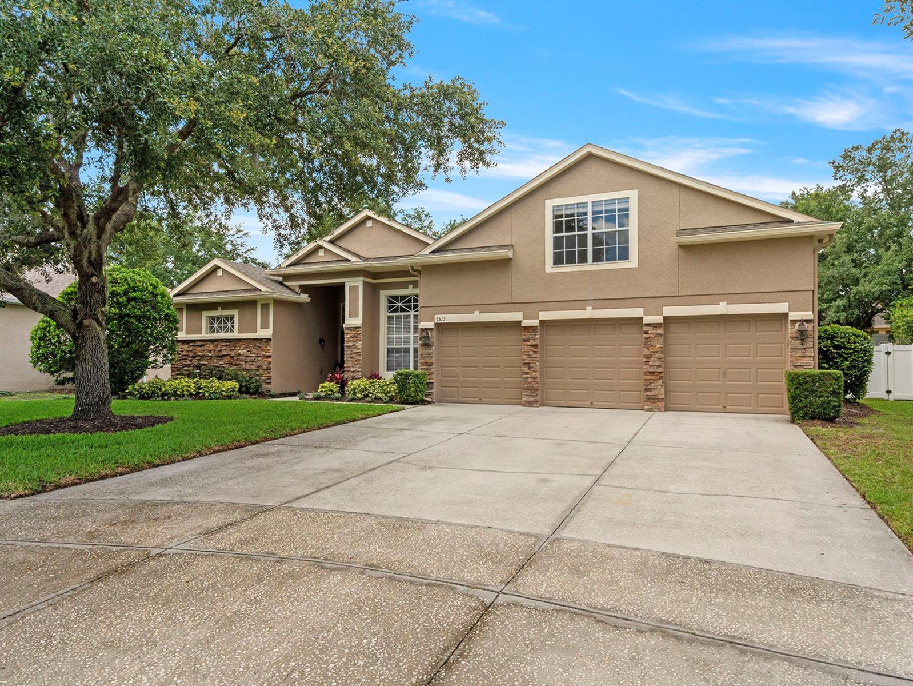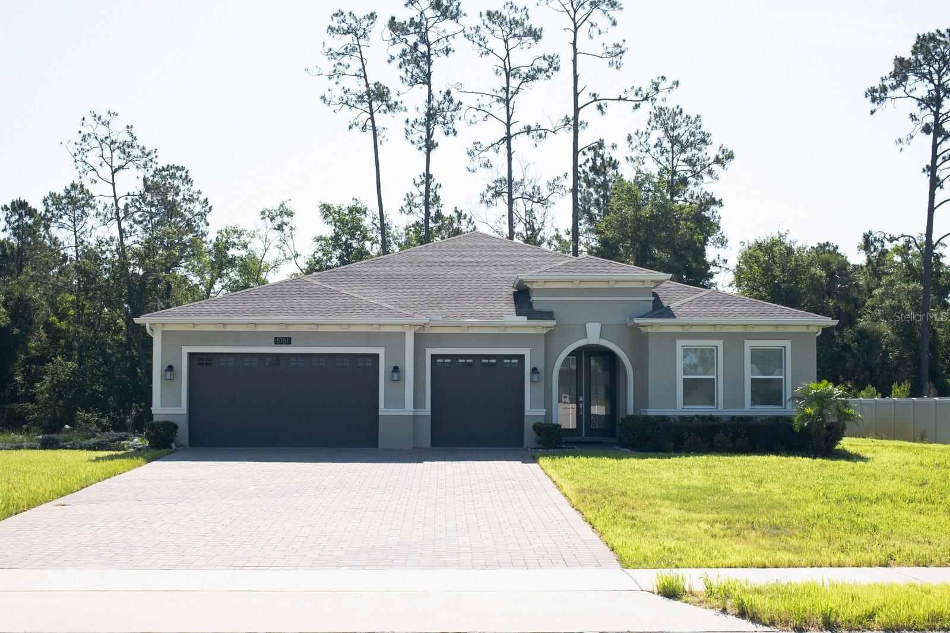7513 Brightwater Place, Oviedo, FL 32765
Property Photos

Would you like to sell your home before you purchase this one?
Priced at Only: $775,000
For more Information Call:
Address: 7513 Brightwater Place, Oviedo, FL 32765
Property Location and Similar Properties
- MLS#: O6307974 ( Residential )
- Street Address: 7513 Brightwater Place
- Viewed: 13
- Price: $775,000
- Price sqft: $182
- Waterfront: No
- Year Built: 2005
- Bldg sqft: 4253
- Bedrooms: 4
- Total Baths: 4
- Full Baths: 4
- Garage / Parking Spaces: 3
- Days On Market: 22
- Additional Information
- Geolocation: 28.6418 / -81.2528
- County: SEMINOLE
- City: Oviedo
- Zipcode: 32765
- Subdivision: Kenmure
- Elementary School: Rainbow
- Middle School: Tuskawilla
- High School: Lake Howell
- Provided by: KELLER WILLIAMS ADVANTAGE REALTY
- DMCA Notice
-
DescriptionWelcome to this lovely home in the gated community of kenmure. Located on a cul de sac, this luxurious home has room for everyone. All bedrooms are on the first floor with an oversized bonus room on the second floor including a full bathroom and a closeted storage area. Upon walking in this home, you will find warmth and coziness with the formal living room, formal dining room and a private office great space to use as is or great flexible space to use as needed. To the left is a wonderful large primary suite including 2 walk in closets and a bedroom bonus room to use as additional dressing space, a small home gym, or nursery, the ideas are limitless! The primary en suite has everything you need: a garden tub, separate shower, private commode and split vanities. This is a 3 way split bedroom home. While crossing to the right side of the home you will find a large eat in kitchen with enough cabinets and counter space for the chef of the home. The kitchen is between the formal dining room and the wonderful family room with built ins and a gas fireplace. This lovely area has plenty of light from the two sets of sliding glass doors that lead to a covered lanai and large swimming pool with plenty of deck space to host wonderful pool parties, put out lounge chairs, or to just relax in the sun. This is all surrounded by a fully fenced backyard where you have plenty of room to entertain, have a fire pit, play cornhole or start a garden if you have the green thumb. Back inside, to the right of the family room is a pool bathroom and a bedroom. To the right of the dining room is a hallway where you have 2 more bedrooms, a full bathroom, stairs to the bonus room and a laundry room with an additional storage closet, washer, dryer and cabinets. The laundry room opens out to the 3 car garage. This home has been beautifully maintained: new roof, 2021; new hvac system, 2024; new pool screen, 2021; painted pool & new pool pump, 2025; landscaping & irrigation system 2025. This home is in a quiet gated community yet only minutes to major roads, shops, restaurants and schools. This home has something for everyone! Come visit today to see if this is the home for you!
Payment Calculator
- Principal & Interest -
- Property Tax $
- Home Insurance $
- HOA Fees $
- Monthly -
For a Fast & FREE Mortgage Pre-Approval Apply Now
Apply Now
 Apply Now
Apply NowFeatures
Building and Construction
- Covered Spaces: 0.00
- Exterior Features: SprinklerIrrigation, RainGutters
- Fencing: Vinyl
- Flooring: Carpet, Tile
- Living Area: 3382.00
- Roof: Shingle
Property Information
- Property Condition: NewConstruction
Land Information
- Lot Features: CulDeSac, OversizedLot, Landscaped
School Information
- High School: Lake Howell High
- Middle School: Tuskawilla Middle
- School Elementary: Rainbow Elementary
Garage and Parking
- Garage Spaces: 3.00
- Open Parking Spaces: 0.00
- Parking Features: Driveway
Eco-Communities
- Pool Features: InGround, Other, Tile
- Water Source: Public
Utilities
- Carport Spaces: 0.00
- Cooling: CentralAir, CeilingFans
- Heating: Central
- Pets Allowed: Yes
- Sewer: PublicSewer
- Utilities: ElectricityConnected, MunicipalUtilities, SewerConnected, UndergroundUtilities, WaterConnected
Amenities
- Association Amenities: Gated, Playground
Finance and Tax Information
- Home Owners Association Fee: 376.00
- Insurance Expense: 0.00
- Net Operating Income: 0.00
- Other Expense: 0.00
- Pet Deposit: 0.00
- Security Deposit: 0.00
- Tax Year: 2024
- Trash Expense: 0.00
Other Features
- Appliances: Dryer, Dishwasher, ElectricWaterHeater, Disposal, Microwave, Range, Refrigerator, Washer
- Country: US
- Interior Features: TrayCeilings, CeilingFans, EatInKitchen, HighCeilings, KitchenFamilyRoomCombo, LivingDiningRoom, MainLevelPrimary, StoneCounters, WindowTreatments
- Legal Description: LOT 153 KENMURE PB 64 PGS 13 - 19
- Levels: Two
- Area Major: 32765 - Oviedo
- Occupant Type: Owner
- Parcel Number: 19-21-31-5RC-0000-1530
- Style: Traditional
- The Range: 0.00
- Views: 13
- Zoning Code: PUD
Similar Properties
Nearby Subdivisions
0
1040 Big Oaks Blvd Oviedo Fl 3
Acreage & Unrec
Alafaya Trail Sub
Alafaya Woods Ph 06
Alafaya Woods Ph 08
Alafaya Woods Ph 11
Alafaya Woods Ph 12b
Alafaya Woods Ph 16
Alafaya Woods Ph 17
Alafaya Woods Ph 18
Alafaya Woods Ph 21b
Allens 1st Add To Washington H
Aloma Woods
Aloma Woods Ph 1
Aloma Woods Ph 2
Bear Stone
Bellevue
Bentley Cove
Bentley Woods
Black Hammock
Brookmore Estates
Carillon Tr 301 At
Cassavilla Heights
Cedar Bend
Chapman Cove
Chapman Groves
Chapman Pines
Cobblestone
Crystal Shores
Cypress Head At The Enclave
Dunhill
Dunhill Unit 2
Ellingsworth
Estates At Aloma Woods Ph 3
Estates At Wellington
Florida Groves Companys First
Fosters Grove At Oviedo
Fox Run
Francisco Park
Franklin Park
Hawk's Overlook
Hawks Overlook
Heatherbrooke Estates Rep
Hideaway Cove At Oviedo Ph 1
Hideaway Cove At Oviedo Ph 3
Hunters Stand At Carillon
Huntington
Jackson Heights
Jamestown
Kenmure
Kingsbridge East Village
Kingsbridge Ph 1a
Kingsbridge West
Lake Charm Country Estates
Lake Rogers Estates
Lakes Of Aloma
Lakes Of Aloma Ph 2
Little Creek Ph 3a
Little Creek Ph 4b
Little Lake Georgia Terrace
Lone Pines
Madison Creek
Majestic Cove
Martins Plan
Mead Manor
Mead Manor Unit 4
Milton Square
Oak Grove
Oviedo
Oviedo Forest
Oviedo Forest Ph 2
Oviedo Gardens A Rep
Oviedo Gardens - A Rep
Palm Valley
Preserve Of Oviedo On The Park
Ravencliffe
Red Ember North
Remington Park
Sec 36 Twp 21s Rge 30e N 14 Of
Shed Grove Homes
Shed Grove Homes Unit 1
Slavia Colony Cos Sub
Stillwater Ph 1
Stillwater Ph 2
Stillwater Ph 3
Swopes Amd Of Iowa City
Terralago
The Preserve At Lake Charm
Tract 105 Ph Iii At Carillon
Tranquil Oaks
Twin Lakes Manor
Twin Oaks
Twin Rivers Model Home Area
Twin Rivers Sec 1
Twin Rivers Sec 4
Twin Rivers Sec 4 Unit 1
Twin Rivers Sec 5
Twin Rivers Sec 6
Twin Rivers Sec 7
Village Of Remington
Villages At Kingsbridge West T
Washington Heights
Waverlee Woods
Waverlee Woods 1st Amd
Wentworth Estates
Whispering Woods
Whitetail Run
Willa Lake Ph 1
Woodland Estates

- Natalie Gorse, REALTOR ®
- Tropic Shores Realty
- Office: 352.684.7371
- Mobile: 352.584.7611
- Fax: 352.584.7611
- nataliegorse352@gmail.com












































