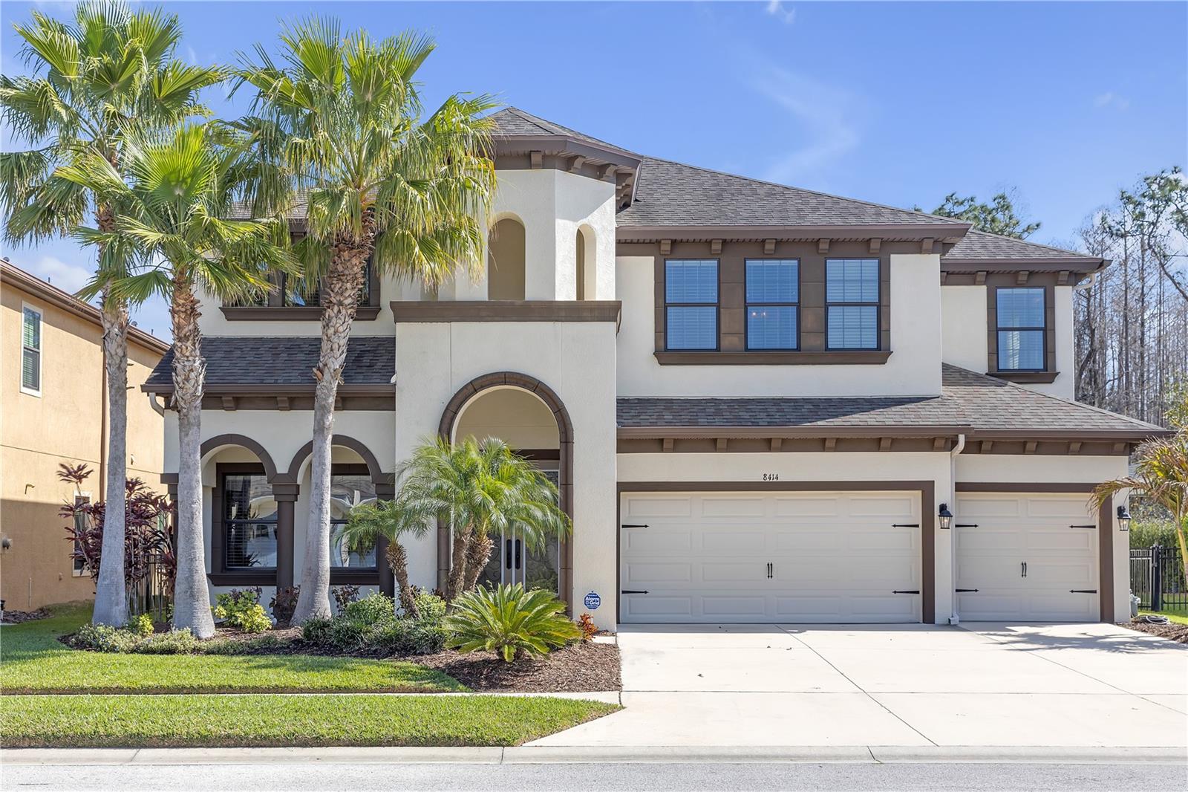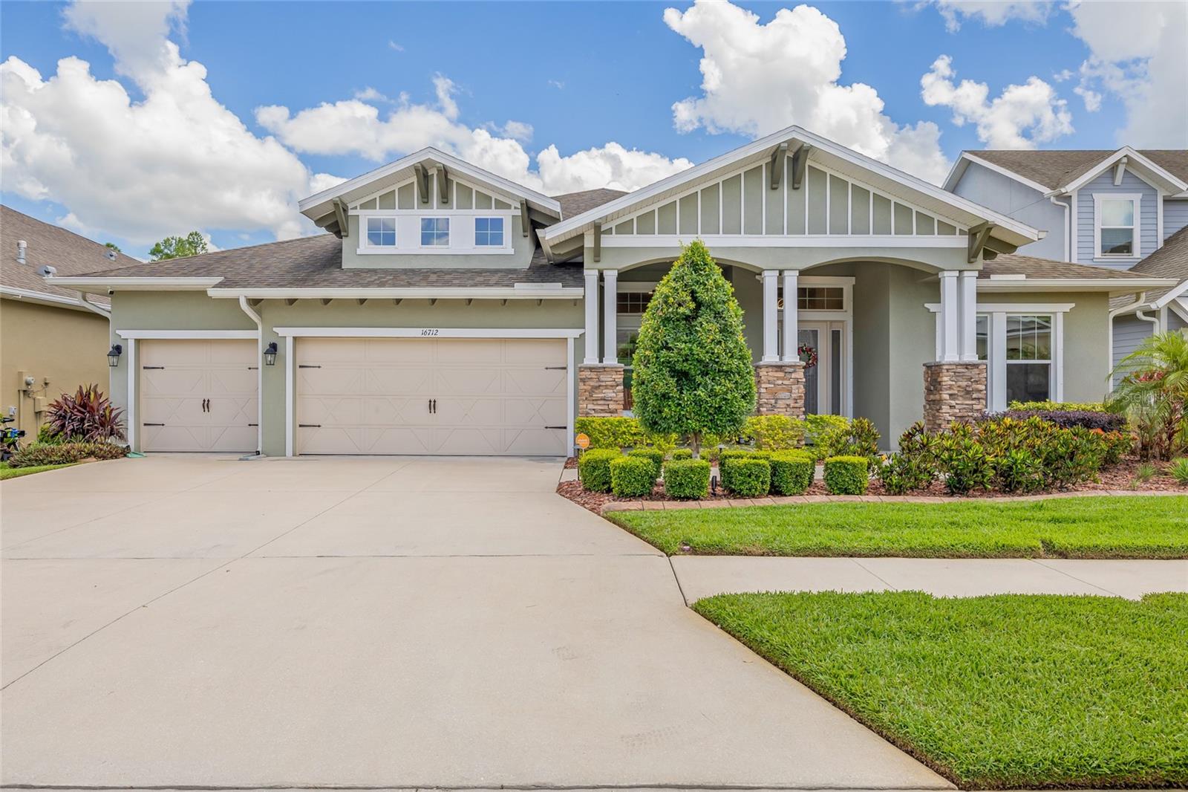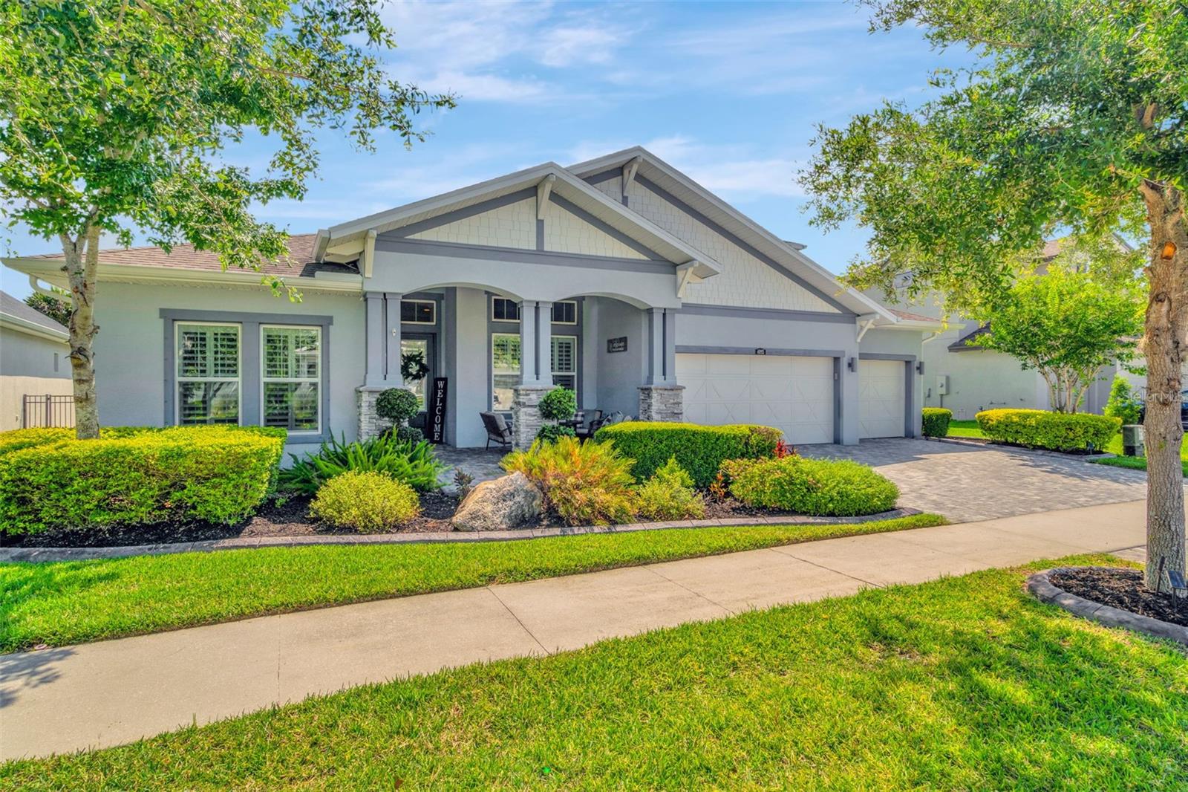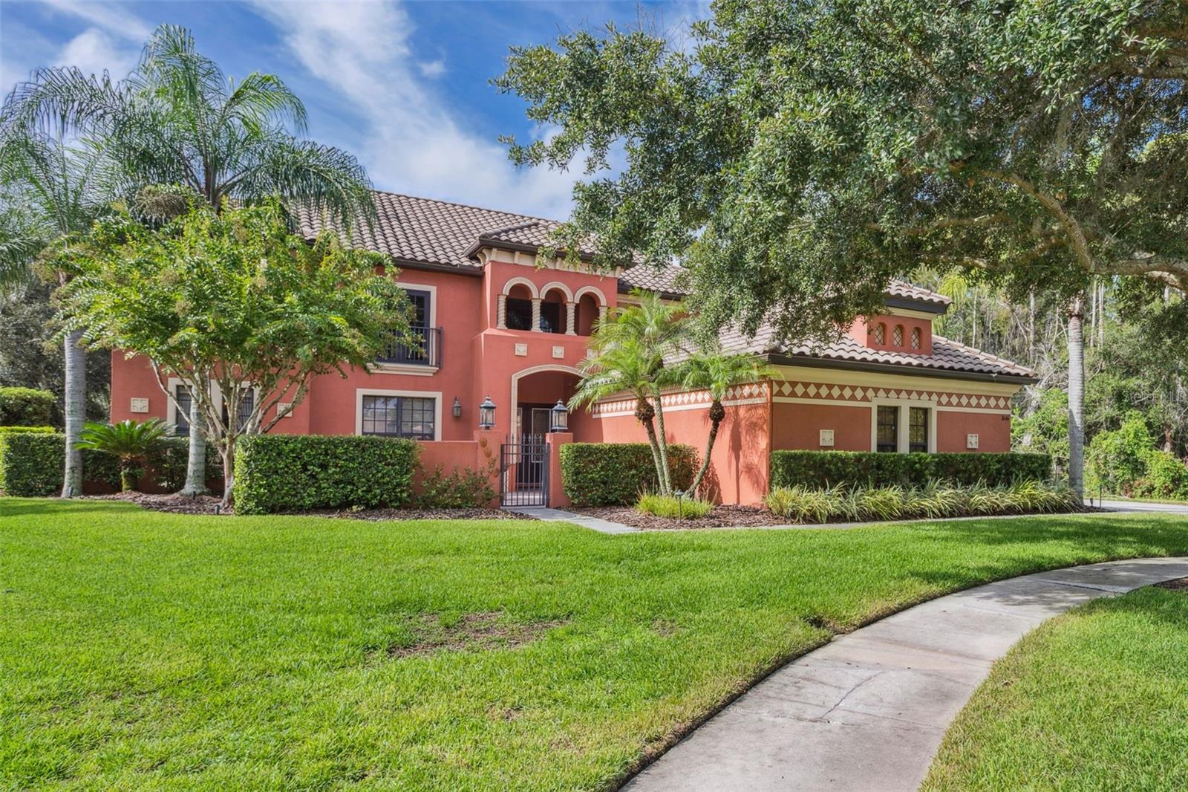16712 Courtyard Loop, Land O Lakes, FL 34638
Property Photos

Would you like to sell your home before you purchase this one?
Priced at Only: $1,080,610
For more Information Call:
Address: 16712 Courtyard Loop, Land O Lakes, FL 34638
Property Location and Similar Properties
- MLS#: TB8383721 ( Residential )
- Street Address: 16712 Courtyard Loop
- Viewed: 108
- Price: $1,080,610
- Price sqft: $231
- Waterfront: No
- Year Built: 2018
- Bldg sqft: 4673
- Bedrooms: 3
- Total Baths: 3
- Full Baths: 3
- Garage / Parking Spaces: 3
- Days On Market: 106
- Additional Information
- Geolocation: 28.213 / -82.5407
- County: PASCO
- City: Land O Lakes
- Zipcode: 34638
- Subdivision: Bexley South Prcl 4 Ph 1
- Elementary School: Bexley
- Middle School: Charles S. Rushe
- High School: Sunlake
- Provided by: BHHS FLORIDA PROPERTIES GROUP
- DMCA Notice
-
DescriptionLuxury and lifestyle meet in this rare, elegant one story estateThe St. Lucia by Cardel HomesBexleys largest single story floor plan. Now offered at a newly adjusted price with over 3,000 square feet of living space, soaring 12 foot ceilings, and a flowing, custom designed layout, this home delivers timeless style and exceptional value. A $17,000 lender paid incentive toward a rate buy down or closing costs is available on accepted offers, plus a $1,500 bonus to the buyers agent for contracts closing on or before September 1, 2025. From the striking 8 foot front door, youre welcomed into a dramatic foyer that opens to a formal dining room with an elegant waffle tray ceiling and a private home office behind French doors. The spacious great room seamlessly connects to a gourmet kitchen featuring quartz countertops, abundant cabinetry, and a charming dinette area ideal for casual meals. A versatile bonus room with custom built ins, full bath, and direct pool access offers the perfect spot for a media room, playroom, or guest suite. The private owners suite is a true retreat with dual walk in closets, a spa inspired bath with soaking tub and separate shower, and direct access to the heated pool and patio. Additional highlights include a dedicated laundry room with custom cabinetry, dual zone air conditioning, and a welcoming front porch perfect for morning coffee. Step outside to your personal backyard oasis featuring a heated resort style pool with elegant travertine decking, all set against tranquil conservation and pond views. This space was designed for both entertaining and quiet relaxation. Nestled on the serene western edge of Bexley, the home offers privacy while keeping you close to the Veterans Expressway and Tampa Bays top destinations. Residents enjoy award winning amenities including resort style pools, more than 10 miles of scenic trails, playgrounds, a state of the art fitness center, clubhouse, dog parks, and The Hub at Bexleya lively spot for dining, shopping, and community events. This is a rare opportunity to own one of Bexleys most distinguished single story homes, now with exceptional buyer incentives and a limited time agent bonus. Schedule your private tour today.
Payment Calculator
- Principal & Interest -
- Property Tax $
- Home Insurance $
- HOA Fees $
- Monthly -
For a Fast & FREE Mortgage Pre-Approval Apply Now
Apply Now
 Apply Now
Apply NowFeatures
Building and Construction
- Builder Model: St. Lucia
- Builder Name: Cardel Homes
- Covered Spaces: 0.00
- Exterior Features: SprinklerIrrigation, Lighting, StormSecurityShutters
- Flooring: Carpet, Tile
- Living Area: 3330.00
- Roof: Shingle
Property Information
- Property Condition: NewConstruction
Land Information
- Lot Features: Landscaped
School Information
- High School: Sunlake High School-PO
- Middle School: Charles S. Rushe Middle-PO
- School Elementary: Bexley Elementary School
Garage and Parking
- Garage Spaces: 3.00
- Open Parking Spaces: 0.00
- Parking Features: Driveway, Garage, GarageDoorOpener
Eco-Communities
- Pool Features: Gunite, Heated, InGround, OutsideBathAccess, ScreenEnclosure, Tile, Association, Community
- Water Source: Public
Utilities
- Carport Spaces: 0.00
- Cooling: CentralAir, CeilingFans
- Heating: Central, Electric
- Pets Allowed: CatsOk, DogsOk
- Sewer: PublicSewer
- Utilities: CableAvailable, CableConnected, ElectricityAvailable, ElectricityConnected, SewerAvailable, SewerConnected, UndergroundUtilities, WaterAvailable, WaterConnected
Amenities
- Association Amenities: Clubhouse, FitnessCenter, Playground, Pool, RecreationFacilities, Trails
Finance and Tax Information
- Home Owners Association Fee Includes: Pools, RecreationFacilities, Trash
- Home Owners Association Fee: 433.00
- Insurance Expense: 0.00
- Net Operating Income: 0.00
- Other Expense: 0.00
- Pet Deposit: 0.00
- Security Deposit: 0.00
- Tax Year: 2024
- Trash Expense: 0.00
Other Features
- Appliances: BuiltInOven, Cooktop, Dryer, Dishwasher, Disposal, Microwave, Refrigerator, WaterSoftener, TanklessWaterHeater, Washer
- Country: US
- Interior Features: BuiltInFeatures, TrayCeilings, CeilingFans, CrownMolding, CathedralCeilings, CofferedCeilings, EatInKitchen, HighCeilings, KitchenFamilyRoomCombo, LivingDiningRoom, MainLevelPrimary, OpenFloorplan, SplitBedrooms, SolidSurfaceCounters, WalkInClosets, WoodCabinets, WindowTreatments
- Legal Description: BEXLEY SOUTH PARCEL 4 PHASE 1 PB 72 PG 074 BLOCK H LOT 10 OR 9681 PG 3775
- Levels: One
- Area Major: 34638 - Land O Lakes
- Occupant Type: Owner
- Parcel Number: 18-26-19-012.0-00H.00-010.0
- The Range: 0.00
- View: Pond, TreesWoods, Water
- Views: 108
- Zoning Code: MPUD
Similar Properties
Nearby Subdivisions
Angeline
Angeline -active Adult
Angeline Active Adult
Angeline Ph 1a 1b 1c 1d
Angeline Ph 1a 1b 1c & 1d
Angus Valley
Arden Preserve
Asbel Creek
Asbel Creek Ph 04
Asbel Crk Ph 2
Asbel Estates
Ballantrae Village
Ballantrae Village 03a 03b
Ballantrae Village 05
Ballantrae Village 06
Ballantrae Village 2a
Ballantrae Villages 3a 3b
Ballastone
Bexley
Bexley South 4-4 & North 3-1 P
Bexley South 44 North 31 P
Bexley South Pcl 3 Ph 1
Bexley South Ph 2a
Bexley South Ph 3b Prcl 4
Bexley South Prcl 3 Ph 1
Bexley South Prcl 4 Ph 1
Bexley South Prcl 4 Ph 28
Bexley South Prcl 4 Ph 2a
Bexley South Prcl 4 Ph 2b
Bexley South Prcl 4 Ph 3b
Concord Station
Concord Station Ph 01
Concord Station Ph 04
Concord Station Ph 2
Concord Station Ph 2 Un C
Concord Station Ph 2 Un C Rep
Concord Station Ph 5
Concord Station Phase 2
Concord Stn Ph 02 04 Un A C
Concord Stn Ph 2 Un A Sec 3
Concord Stn Ph 2 Uns A B Sec
Concord Stn Ph 3 Un A1 A2 B
Concord Stn Ph 5 Uns A1 A2
Cypress Preserve
Cypress Preserve E Ph 2b 1 2
Cypress Preserve E Ph 2b 1 & 2
Cypress Preserve Ph 1a
Cypress Preserve Ph 2b 1 2b
Cypress Preserve Ph 3a 4a
Cypress Preserve Ph 3b 2b 3
Cypress Preserve Ph 3c
Deerbrook
Del Webb Bexley
Del Webb Bexley Ph 1
Del Webb Bexley Ph 2
Del Webb Bexley Ph 3a
Del Webb Bexley Ph 3b
Del Webb Bexley Ph 4
Devonwood Residential
Grovewood Estates
Hwy Lake Estates
Ivelmar Estates
Lake Marjorie Estates
Lake Sharon Estates
Lake Talia Ph 01
Lake Talia Ph 02
Lake Talia Ph 1
Lake Thomas Pointe
Lakeshore Ranch Ph 1
Lakeshore Ranch Ph I
Medly Angeline
Mitchell Road
Non Sub
Not In Hernando
Not On List
Oakstead
Oakstead Prcl 02
Oakstead Prcl 05
Oakstead Prcl 06
Oakstead Prcl 06 Unit 01 Prcl
Oakstead Prcl 08
Oakstead Prcl 10
Pasco Sunset Lakes
Pine Glen
Preserve At Lake Thomas 02
Riverstone
Stonegate Ph 01
Stonegate Ph 2
Suncoast Lakes Ph 01
Suncoast Lakes Ph 03
Suncoast Mdws Increment 1
Suncoast Meadows Increment 02
Suncoast Pointe Villages 1a 1
Suncoast Pointe Villages 2a 2b
The Preserve At Lake Thomas
Tierra Del Sol
Tierra Del Sol Ph 01
Tierra Del Sol Ph 02
Tierra Del Sol Ph 2
Tract 4
Whispering Pines
Whispering Pines Ph 2
Whispering Pines Ph 3

- Natalie Gorse, REALTOR ®
- Tropic Shores Realty
- Office: 352.684.7371
- Mobile: 352.584.7611
- Fax: 352.584.7611
- nataliegorse352@gmail.com

















































































