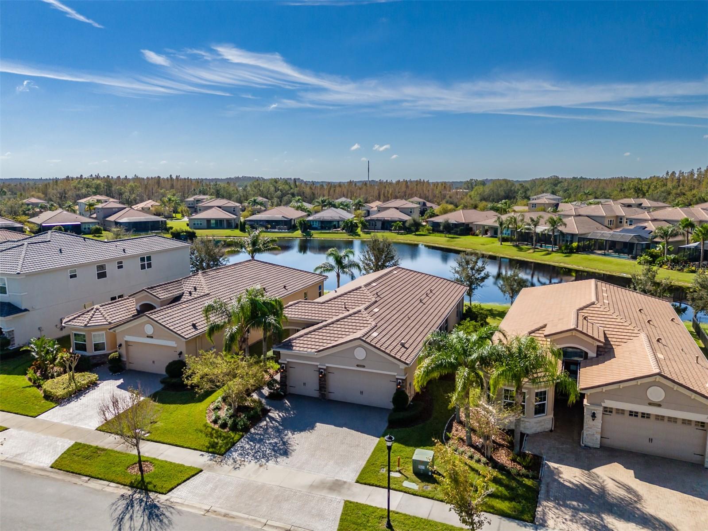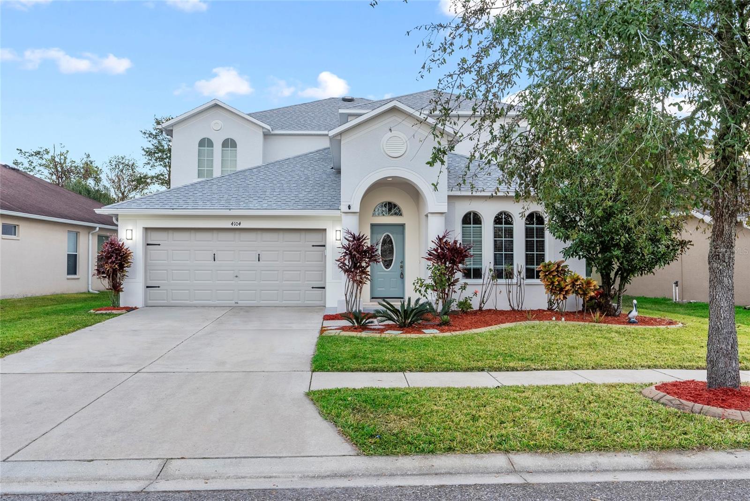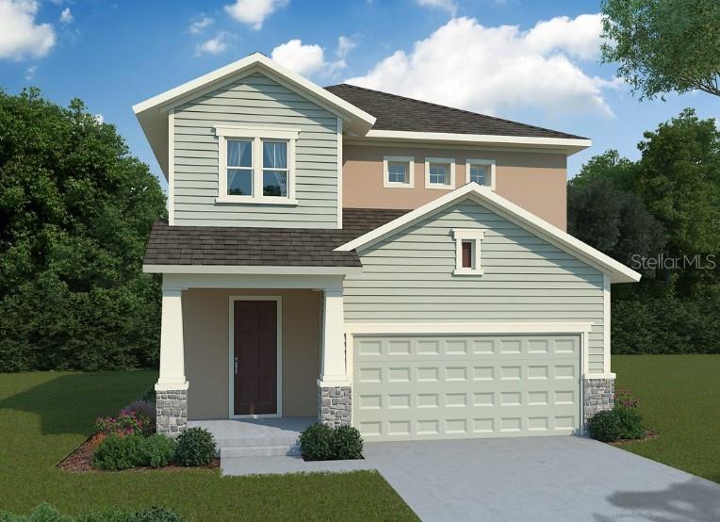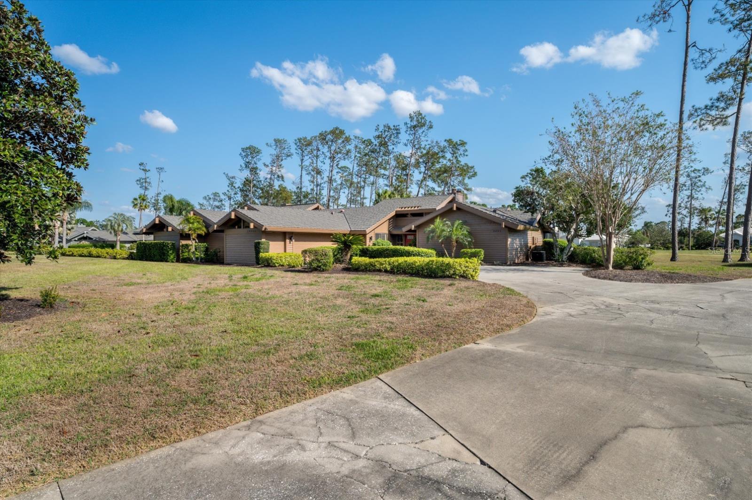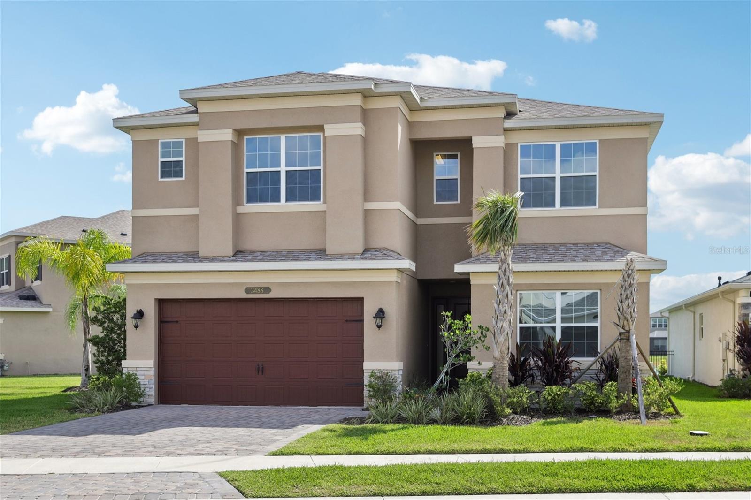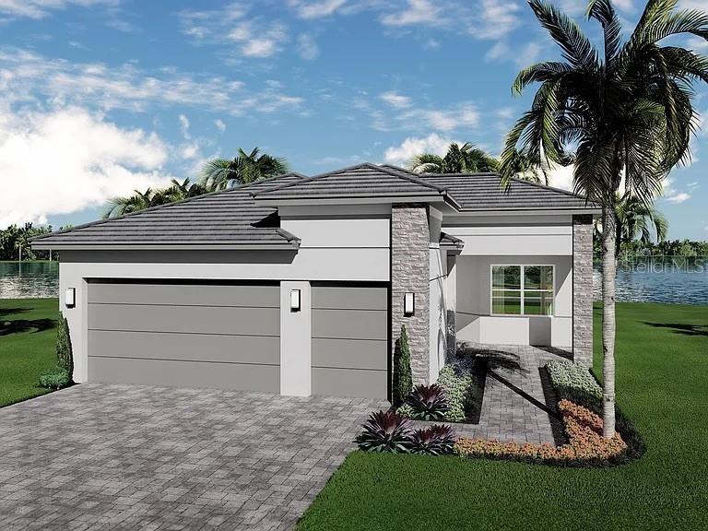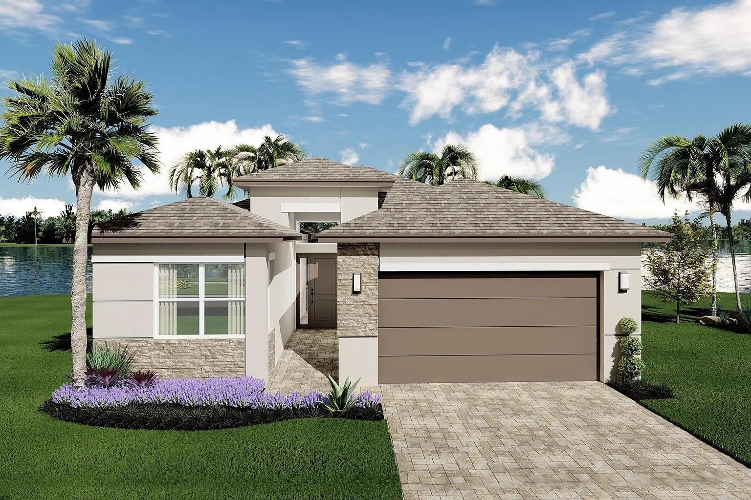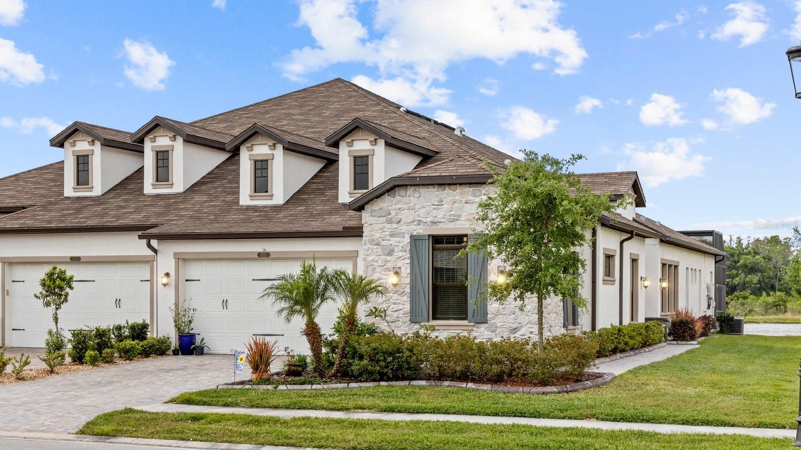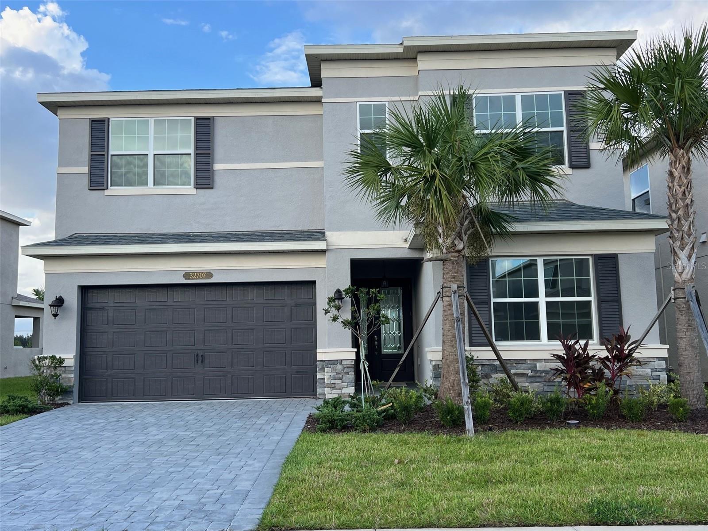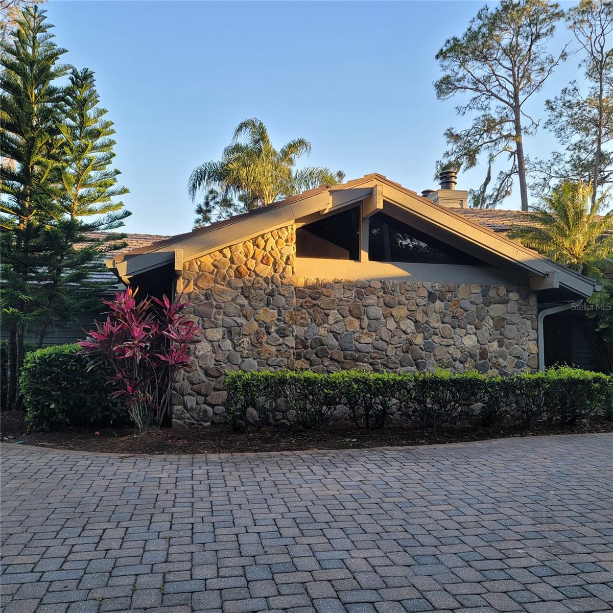3198 Malta Avenue, Wesley Chapel, FL 33543
Property Photos

Would you like to sell your home before you purchase this one?
Priced at Only: $568,900
For more Information Call:
Address: 3198 Malta Avenue, Wesley Chapel, FL 33543
Property Location and Similar Properties
- MLS#: TB8384854 ( Residential )
- Street Address: 3198 Malta Avenue
- Viewed: 1
- Price: $568,900
- Price sqft: $291
- Waterfront: No
- Year Built: 2025
- Bldg sqft: 1954
- Bedrooms: 3
- Total Baths: 3
- Full Baths: 3
- Garage / Parking Spaces: 2
- Days On Market: 2
- Additional Information
- Geolocation: 28.2096 / -82.279
- County: PASCO
- City: Wesley Chapel
- Zipcode: 33543
- Subdivision: Valencia Ridge
- Provided by: EXP REALTY LLC
- DMCA Notice
-
DescriptionUnder Construction. **Home Under Construction. A recent builder incentive of $15K has been applied to the list price. **Experience the art of right sized living in the Jasmine model at Valencia Ridge. Valencia Ridge is a 55+ age restricted and community designed exclusively for active adult living. Life at Valencia Ridge means vibrant social events, resort style relaxation, and opportunities to connect with like minded neighbors. The lifestyle is thoughtfully designed for active adults seeking wellness, recreation, and fun at every stage of the day from sunrise pickleball to evening socials. The Jasmine is a thoughtfully designed 3 bedroom, 2 bath + den home offering over 1900 square feet of stylish living space with a 2 extended garage and a curated collection of high end upgrades throughout. Designed for ease, elegance, and effortless entertaining, this move in ready home is perfect for those who want luxury without excess. From the moment you step through the glass front door with matching sidelite, youre welcomed by an open layout with designer selected finishes and an abundance of natural light. This is a natural gas community, offering energy efficient appliances and high performance living.Your gourmet kitchen is a showstopper, boasting full overlay cabinetry, quartz countertops, a full quartz backsplash, and a GE Profile stainless appliances, including a gas range, chimney hood, built in microwave, and French door refrigerator. The built in pantry cabinet, under cabinet lighting, and pendant fixtures add both beauty and function. The main living spaces and den are finished in tile, complemented by upgraded recessed lighting, ceiling fans, and HDMI TV packages pre wired in the great room, den, and primary suite. Shoji White paint creates a warm, sophisticated backdrop, while 2 faux wood blinds add privacy and polish throughout. The primary suite is a serene retreat with upgraded lush carpet. Primary suite bathroom includes dual vanities topped with quartz, a walk in shower with brushed nickel framed glass enclosure, and stylish cabinetry with satin nickel hardware. Secondary bathrooms mirror the upscale feel with quartz counters, upgraded wall tile with waterfall offset patterns, and matching cabinetry and hardware. Additional upgrades include a pre plumb for future summer kitchen, laundry sink pre plumb, keyless garage entry, garage extension, and concrete footers for a future screened enclosure offering both flexibility and long term livability. The home also features a variable speed HVAC system with Wi Fi enabled humidity control for energy efficient comfort. And just outside your door, your lifestyle expands at Valencia Ridges world class clubhouse. The clubhouse and community amenities are currently under construction, with completion expected soon offering residents an exciting new social hub right around the corner. Once complete it will include multiple resort style pools, tennis and pickleball courts, a fitness center, restaurant and bar, lively sports lounge, and grand event space. Whether youre enjoying a quiet morning at home or joining in the communitys vibrant social life, the Jasmine delivers elevated living without compromise in a 55 + and CDD community.
Payment Calculator
- Principal & Interest -
- Property Tax $
- Home Insurance $
- HOA Fees $
- Monthly -
For a Fast & FREE Mortgage Pre-Approval Apply Now
Apply Now
 Apply Now
Apply NowFeatures
Building and Construction
- Builder Model: Jasmine
- Builder Name: GL HOMES
- Covered Spaces: 0.00
- Exterior Features: SprinklerIrrigation
- Flooring: Carpet, PorcelainTile
- Living Area: 1954.00
- Roof: Shingle
Property Information
- Property Condition: UnderConstruction
Garage and Parking
- Garage Spaces: 2.00
- Open Parking Spaces: 0.00
Eco-Communities
- Water Source: Public
Utilities
- Carport Spaces: 0.00
- Cooling: CentralAir
- Heating: Central
- Pets Allowed: Yes
- Sewer: PublicSewer
- Utilities: MunicipalUtilities
Finance and Tax Information
- Home Owners Association Fee: 1497.00
- Insurance Expense: 0.00
- Net Operating Income: 0.00
- Other Expense: 0.00
- Pet Deposit: 0.00
- Security Deposit: 0.00
- Tax Year: 2025
- Trash Expense: 0.00
Other Features
- Appliances: Cooktop, Dishwasher, Disposal, Microwave, Refrigerator, RangeHood
- Country: US
- Interior Features: StoneCounters, WindowTreatments
- Legal Description: VALENCIA RIDGE PHASE 2 PB 97 PG 1 LOT 126
- Levels: One
- Area Major: 33543 - Zephyrhills/Wesley Chapel
- Occupant Type: Vacant
- Parcel Number: 23-26-20-0140-00000-1260
- Possession: CloseOfEscrow
- The Range: 0.00
- Zoning Code: MPUD
Similar Properties
Nearby Subdivisions
Anclote River Estates
Arbors At Wiregrass Ranch
Arborswiregrass Ranch
Ashberry Village
Ashberry Village Ph 1
Ashberry Village Ph 2a
Ashton Oaks Sub
Beacon Square
Brookside
Country Walk Increment A Ph 01
Country Walk Increment B Ph 01
Country Walk Increment B Ph 02
Country Walk Increment B Ph 2
Country Walk Increment C Ph 01
Country Walk Increment C Ph 02
Country Walk Increment D Ph 02
Country Walk Increment F Ph 01
Country Walk Increment F Ph 02
Esplanade At Wiregrass Ranch
Esplanade/wiregrass Ranch Ph
Esplanade/wiregrass Ranch Ph 1
Estancia
Estancia Ravello
Estancia Santeri
Estancia - Ravello
Estancia Ph 1a
Estancia Ph 1b
Estancia Ph 1d
Estancia Ph 2a
Estancia Ph 2b1
Estancia Ph 31 3b
Estancia Ph 3a 38
Estancia Ph 3a 3b
Estancia Ph 3a & 38
Estancia Ph 4
Fairway Village
Fairway Village 02
Fairway Village Ii Phase I
Fox Ridge
Meadow Point Ii
Meadow Point Iv Prcl M
Meadow Pointe
Meadow Pointe 03 Ph 01
Meadow Pointe 03 Ph 01 Un 01b
Meadow Pointe 03 Prcl Dd Y
Meadow Pointe 03 Prcl Ff Oo
Meadow Pointe 03 Prcl Pp Qq
Meadow Pointe 03 Prcl Pp & Qq
Meadow Pointe 03 Prcl Ss
Meadow Pointe 03 Prcl Tt
Meadow Pointe 04 Prcl J
Meadow Pointe 4 Prcl Aa South
Meadow Pointe 4 Prcl E F Prov
Meadow Pointe 4 Prcl E & F Pro
Meadow Pointe 4 South Meridian
Meadow Pointe Ii
Meadow Pointe Iii
Meadow Pointe Iii Parcel Ff
Meadow Pointe Iv
Meadow Pointe Iv Prcl Aa North
Meadow Pointe Iv Prcl Aa Ph 2
Meadow Pointe Prcl 03
Meadow Pointe Prcl 04
Meadow Pointe Prcl 06
Meadow Pointe Prcl 10
Meadow Pointe Prcl 10 Unit 01
Meadow Pointe Prcl 10 Uns 1
Meadow Pointe Prcl 12
Meadow Pointe Prcl 15
Meadow Pointe Prcl 17
Meadow Pointe Prcl 18
Meadow Pointe Prcl 4a
Meadow Pointe Prcl 6
Not Applicable
Not In Hernando
Persimmon Park
Persimmon Park Ph 1
Persimmon Park Ph 2a
River Landing
River Lndg Ph 1a11a2
River Lndg Ph 1b
River Lndg Ph 2a-2b-2c-2d-3a-
River Lndg Ph 2a2b2c2d3a
River Lndg Phs 2a-2b-2c-2d-3a-
River Lndg Phs 2a2b2c2d3a
River's Edge
Rivers Edge
Saddlebrook
Saddlebrook Condo Cl 01
Saddlebrook Fairway Village
Saddlebrook Fairway Village 02
Saddlebrook Fairway Village Bl
Seven Oaks Parcels S11 And
Tanglewood Village
The Lakes At Northwood
The Ridge At Wiregrass
The Ridge At Wiregrass M23ph 2
The Ridge At Wiregrass Ranch
The Ridge Wiregrass M23 Phase
Timber Lake Estates
Union Park
Union Park Ph 3a
Union Park Ph 4a
Union Park Ph 4b 4c
Union Park Ph 4b & 4c
Union Park Ph 5c 5d
Union Park Ph 6a 6b 6c
Union Park Ph 8
Union Park Ph 8a
Union Park Ph 8d
Union Pk Ph 2a
Valencia Ridge
Winding Rdg Ph 1 2
Winding Rdg Ph 1 & 2
Winding Rdg Ph 3
Winding Rdg Ph 4
Winding Rdg Ph 5 6
Winding Rdg Phs 5 6
Winding Ridge
Winding Ridge Ph 5 6
Wiregrass M23 Ph 1a 1b
Wiregrass M23 Ph 1a 1b
Wiregrass M23 Ph 2
Wiregrass Prcl E-2
Wiregrass Prcl E2
Woodcreek
Zephyrhills Colony Co

- Natalie Gorse, REALTOR ®
- Tropic Shores Realty
- Office: 352.684.7371
- Mobile: 352.584.7611
- Fax: 352.584.7611
- nataliegorse352@gmail.com





















