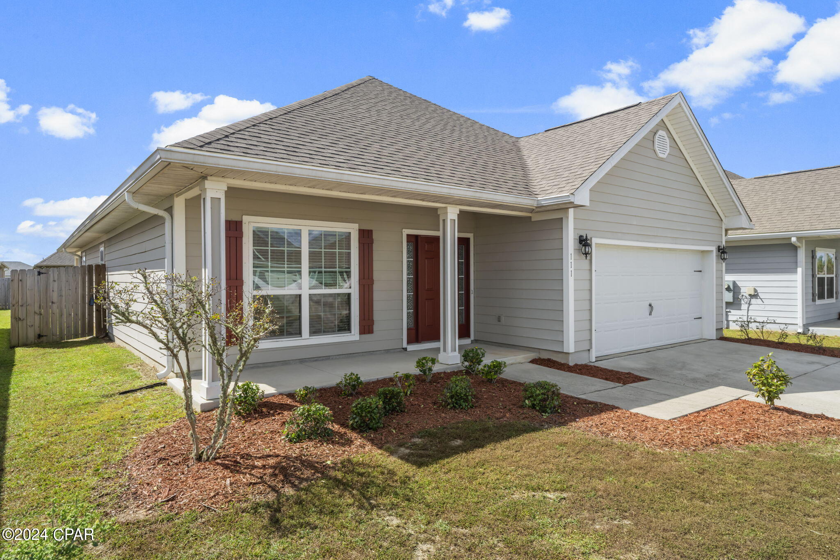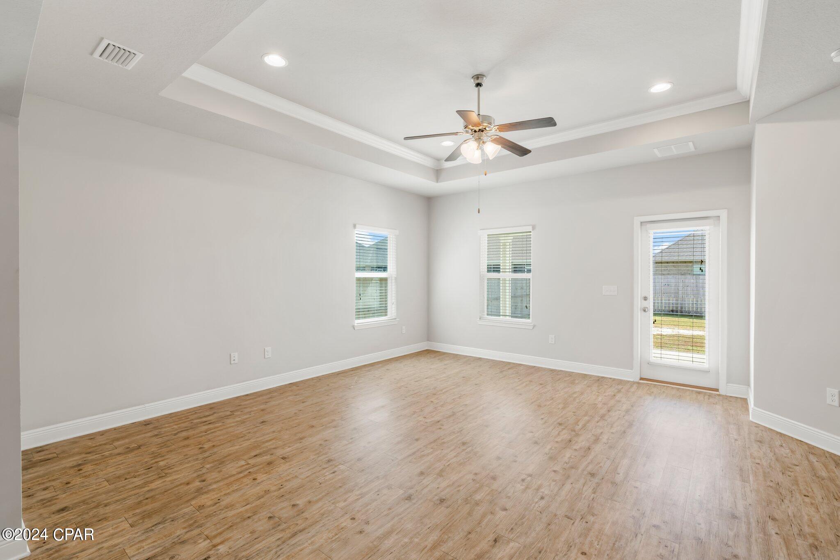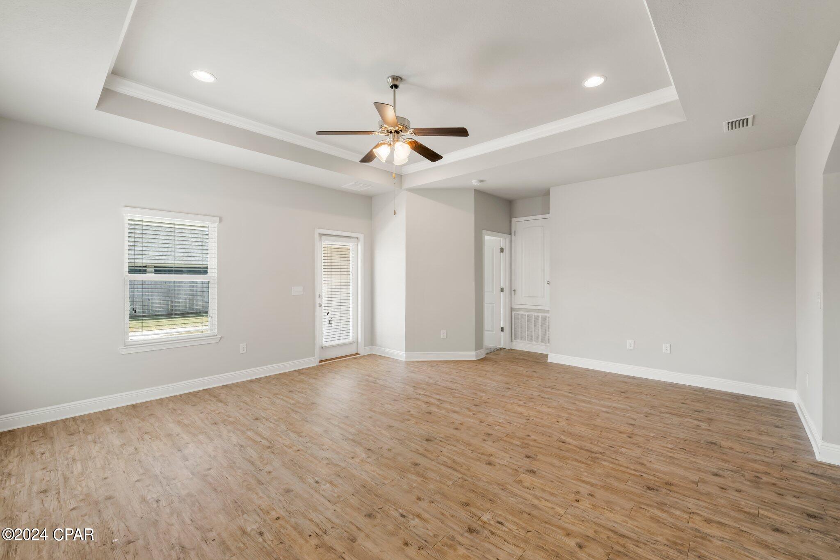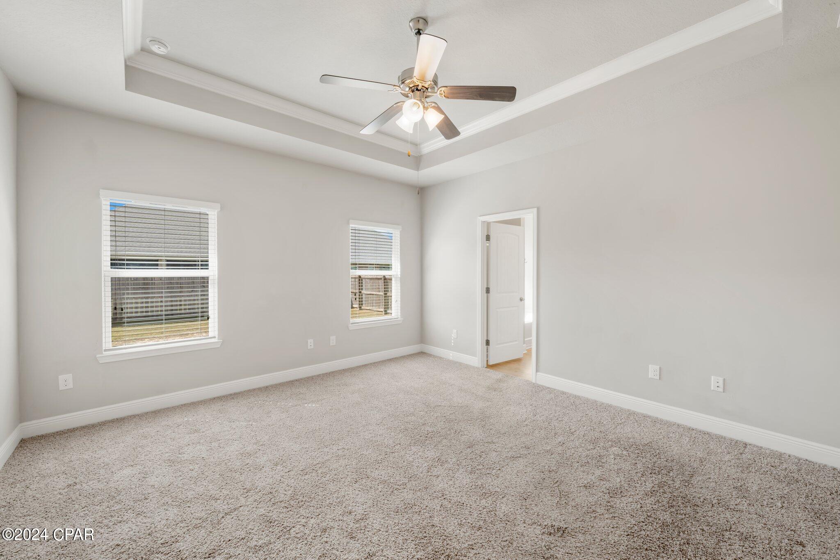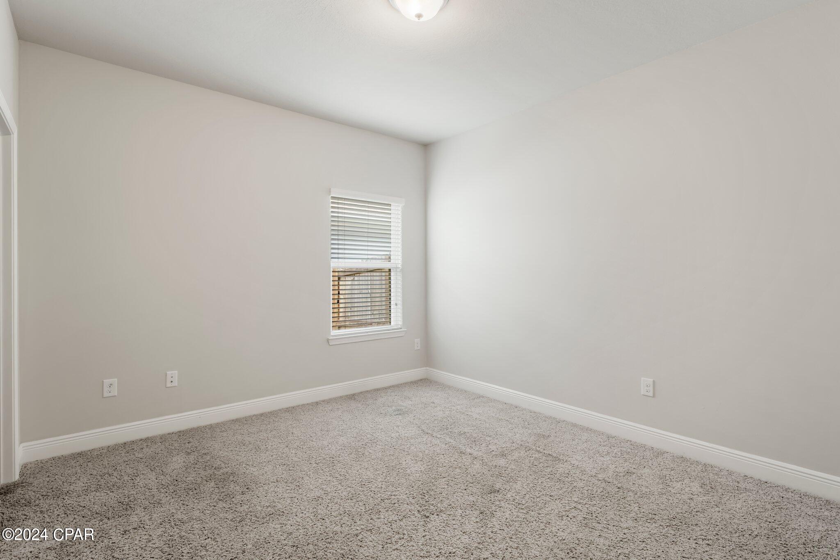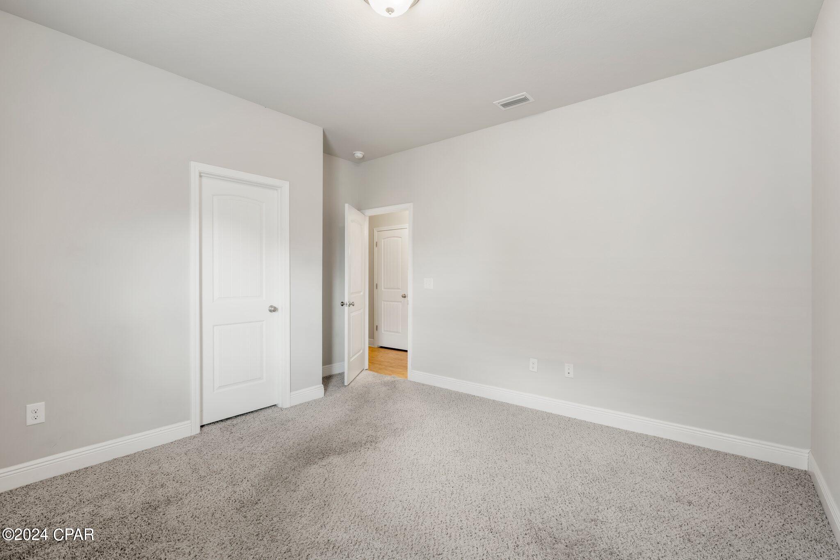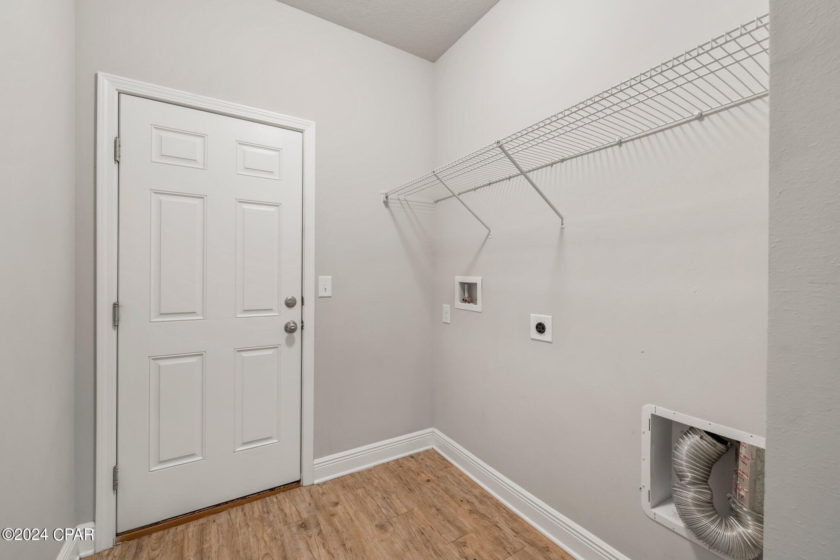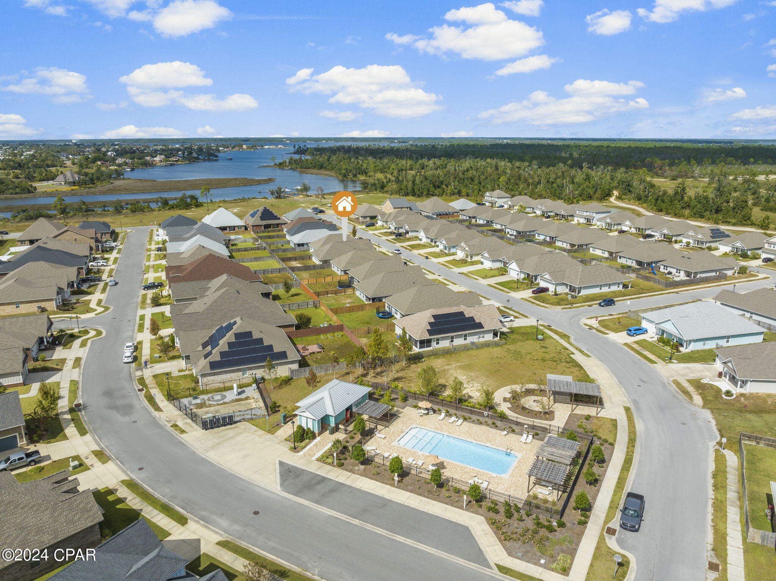111 Redfish Way, Panama City, FL 32404
Property Photos

Would you like to sell your home before you purchase this one?
Priced at Only: $2,400
For more Information Call:
Address: 111 Redfish Way, Panama City, FL 32404
Property Location and Similar Properties
- MLS#: 773768 ( ResidentialLease )
- Street Address: 111 Redfish Way
- Viewed: 2
- Price: $2,400
- Price sqft: $0
- Waterfront: No
- Year Built: 2018
- Bldg sqft: 0
- Bedrooms: 3
- Total Baths: 2
- Full Baths: 2
- Garage / Parking Spaces: 2
- Days On Market: 2
- Additional Information
- Geolocation: 30.2405 / -85.5979
- County: BAY
- City: Panama City
- Zipcode: 32404
- Subdivision: Village Of Mill Bayou/shorelin
- Elementary School: Deer Point
- Middle School: Merritt Brown
- High School: Mosley
- Provided by: CENTURY 21 Ryan Realty Inc
- DMCA Notice
-
DescriptionFor Lease Beautifully appointed 3 bedrooms, 2 bath home with open concept floor plan in the heart of Panama City! The home is located in Village of Mill Bayou next to North Bay Haven Charter Academy and the community features a picnic area, fire pit, pavilion/gazebo, and community pool.The open floor plan boasts a spacious living area and kitchen with luxury vinyl wood flooring, and carpet in the bedrooms. The kitchen offers granite counters, shaker cabinets, stainless appliances and a center island. The formal dining room is just off the front entry and could be used as a home office or playroom. Featuring a split bedroom plan, the expansive master bedroom is on the back side of the home with views of back yard. The master has trey ceilings, carpet, and ensuite bathroom with double vanities, soaking tub, walk in shower and spacious walk in closet. Other bedrooms have carpet and 10' ceilings. Over sized 2 car garage; Washer/dryer hookup. This is a must see home! Pets negotiable with $250 pet deposit, $50 pet fee, $25 monthly pet rent per pet.
Payment Calculator
- Principal & Interest -
- Property Tax $
- Home Insurance $
- HOA Fees $
- Monthly -
For a Fast & FREE Mortgage Pre-Approval Apply Now
Apply Now
 Apply Now
Apply NowFeatures
Building and Construction
- Covered Spaces: 0.00
- Exterior Features: Fence, Porch
- Flooring: Carpet, Plank, Vinyl
- Living Area: 1915.00
- Roof: Shingle
School Information
- High School: Mosley
- Middle School: Merritt Brown
- School Elementary: Deer Point
Garage and Parking
- Garage Spaces: 2.00
- Open Parking Spaces: 0.00
- Parking Features: Attached, Driveway, Garage, GarageDoorOpener, Paved
Eco-Communities
- Pool Features: InGround, Community
- Water Source: Public
Utilities
- Carport Spaces: 0.00
- Cooling: CentralAir, CeilingFans, Electric
- Heating: Central, Electric
- Pets Allowed: Yes
- Sewer: PublicSewer
- Utilities: CableAvailable, ElectricityAvailable, HighSpeedInternetAvailable, SewerAvailable, TrashCollection, WaterAvailable
Amenities
- Association Amenities: PicnicArea
Finance and Tax Information
- Home Owners Association Fee Includes: Pools
- Home Owners Association Fee: 0.00
- Insurance Expense: 0.00
- Net Operating Income: 0.00
- Other Expense: 0.00
- Pet Deposit: 0.00
- Security Deposit: 2300.00
- Trash Expense: 0.00
Rental Information
- Tenant Pays: AllUtilities
Other Features
- Appliances: Dishwasher, ElectricRange, Disposal, Microwave, Refrigerator, ElectricWaterHeater
- Interior Features: BreakfastBar, CofferedCeilings, KitchenIsland, RecessedLighting, SplitBedrooms, Unfurnished, WindowTreatments
- Levels: One
- Area Major: 02 - Bay County - Central
- Occupant Type: Vacant
- Parcel Number: 11352-765-070
- The Range: 0.00
Similar Properties

- Natalie Gorse, REALTOR ®
- Tropic Shores Realty
- Office: 352.684.7371
- Mobile: 352.584.7611
- Fax: 352.584.7611
- nataliegorse352@gmail.com




