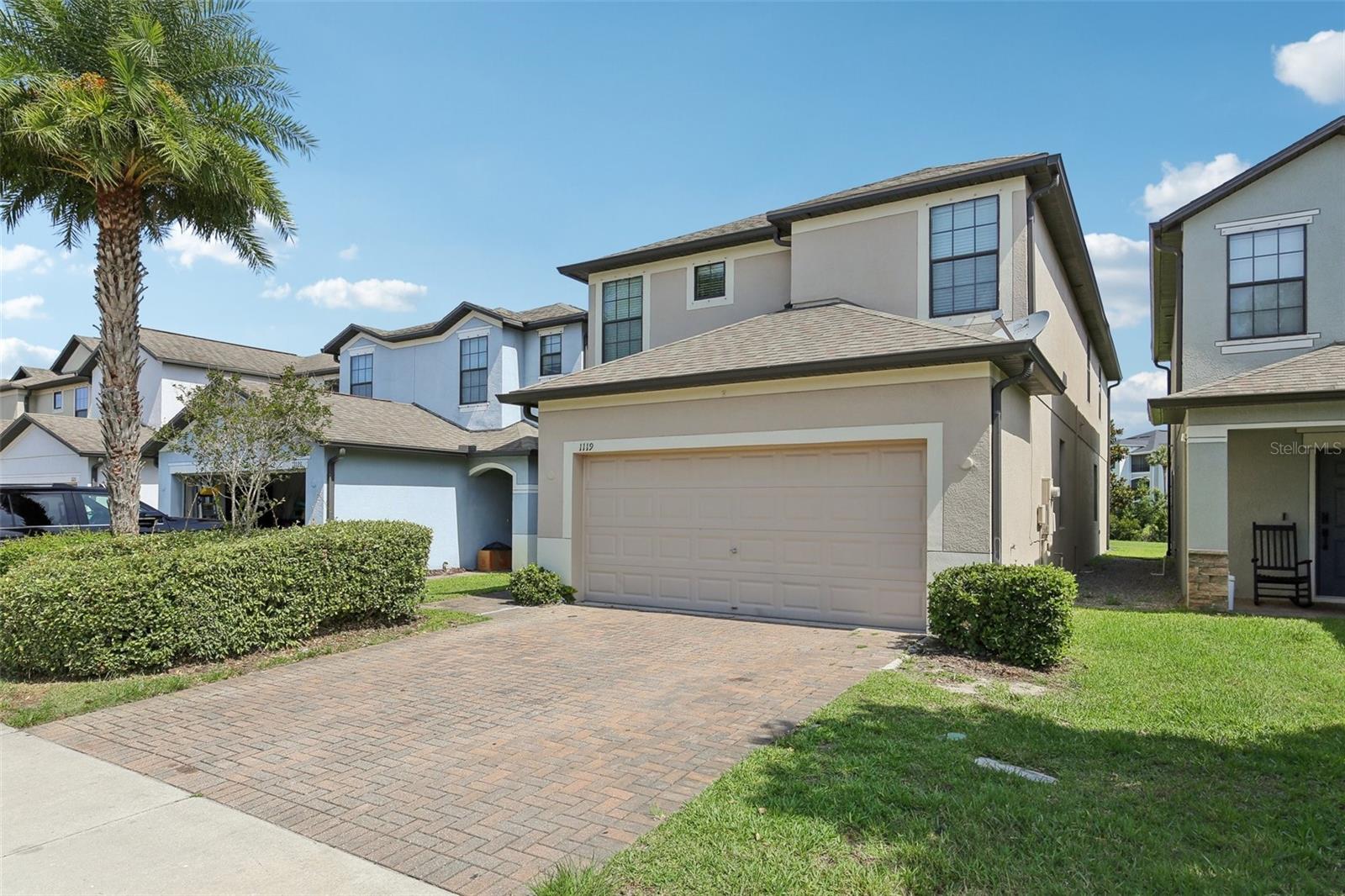2723 Garden Falls Drive, Brandon, FL 33511
Property Photos

Would you like to sell your home before you purchase this one?
Priced at Only: $380,000
For more Information Call:
Address: 2723 Garden Falls Drive, Brandon, FL 33511
Property Location and Similar Properties
- MLS#: TB8388406 ( Residential )
- Street Address: 2723 Garden Falls Drive
- Viewed: 2
- Price: $380,000
- Price sqft: $180
- Waterfront: No
- Year Built: 2014
- Bldg sqft: 2109
- Bedrooms: 4
- Total Baths: 3
- Full Baths: 2
- 1/2 Baths: 1
- Garage / Parking Spaces: 2
- Days On Market: 1
- Additional Information
- Geolocation: 27.9167 / -82.3328
- County: HILLSBOROUGH
- City: Brandon
- Zipcode: 33511
- Subdivision: Brandon Pointe Ph 3 Prcl
- Elementary School: Lamb Elementary
- Middle School: McLane HB
- High School: Spoto High HB
- Provided by: EZ CHOICE REALTY
- DMCA Notice
-
DescriptionLive where everything you love is just minutes away. Located in the heart of Brandon, this upgraded Lennar built 4 bedroom, 2.5 bath, 2 car garage home combines walkability, comfort, and energy efficiencyonly about a mile to Topgolf, Costco, iFLY, Total Wine, and Westfield Brandon Mall, with quick access to I 75, the Selmon Expressway, and Downtown Tampa. Inside, over 2,100 sq ft of thoughtfully designed space awaits. The chefs kitchen showcases granite counters, 42? espresso cabinets with crown molding, a center island with bar seating, pantry, and ENERGY STAR stainless appliances. The main level flows easily to a covered, screened lanai, while a custom under stair storage closet adds smart functionality. Upstairs, the generous primary suite features French doors, a walk in closet plus a second closet, and an en suite bath with dual vanities, soaking garden tub, and separate shower. Three secondary bedrooms, a versatile loft/flex space, and a convenient main floor laundry room complete the interior. Built as part of Lennars EcoSmart series, the home includes a Voltex hybrid water heater, LP TechShield radiant barrier roof sheathing, GreenGuard Max weather wrap, Low E double pane windows, and a 15 SEER Lennox HVACall working together to lower utility bills and boost year round comfort. A brick paver driveway, irrigation system, and gated security add extra value. HOA dues ($162/mo) cover full lawn care, and theres no CDD fee. Whether commuting to Tampa, exploring Water Street, or heading to the Gulf beaches, this move in ready home is your launchpad for vibrant, low maintenance Florida living. Schedule your private showing today!
Payment Calculator
- Principal & Interest -
- Property Tax $
- Home Insurance $
- HOA Fees $
- Monthly -
For a Fast & FREE Mortgage Pre-Approval Apply Now
Apply Now
 Apply Now
Apply NowFeatures
Building and Construction
- Covered Spaces: 0.00
- Exterior Features: SprinklerIrrigation, Lighting, RainGutters, StormSecurityShutters, InWallPestControlSystem
- Fencing: Vinyl
- Flooring: Carpet, CeramicTile
- Living Area: 2109.00
- Roof: Shingle
Property Information
- Property Condition: NewConstruction
Land Information
- Lot Features: Landscaped
School Information
- High School: Spoto High-HB
- Middle School: McLane-HB
- School Elementary: Lamb Elementary
Garage and Parking
- Garage Spaces: 2.00
- Open Parking Spaces: 0.00
- Parking Features: Driveway, Garage, GarageDoorOpener, Guest
Eco-Communities
- Pool Features: Community
- Water Source: Public
Utilities
- Carport Spaces: 0.00
- Cooling: CentralAir, CeilingFans
- Heating: Central
- Pets Allowed: Yes
- Sewer: PublicSewer
- Utilities: CableAvailable, ElectricityConnected, MunicipalUtilities, PhoneAvailable, SewerConnected, WaterConnected
Finance and Tax Information
- Home Owners Association Fee Includes: MaintenanceGrounds, Pools, Sewer, Trash
- Home Owners Association Fee: 162.00
- Insurance Expense: 0.00
- Net Operating Income: 0.00
- Other Expense: 0.00
- Pet Deposit: 0.00
- Security Deposit: 0.00
- Tax Year: 2024
- Trash Expense: 0.00
Other Features
- Appliances: Dryer, Dishwasher, ElectricWaterHeater, Disposal, Microwave, Range, Refrigerator, RangeHood, WaterSoftener, Washer
- Country: US
- Interior Features: BuiltInFeatures, CeilingFans, EatInKitchen, KitchenFamilyRoomCombo, LivingDiningRoom, OpenFloorplan, SplitBedrooms, UpperLevelPrimary, WalkInClosets, WoodCabinets, WindowTreatments, Attic, Loft
- Legal Description: BRANDON POINTE PHASE 3 PARCEL 107 LOT 30 BLOCK 31
- Levels: Two
- Area Major: 33511 - Brandon
- Occupant Type: Owner
- Parcel Number: U-32-29-20-9VB-000031-00030.0
- The Range: 0.00
- Zoning Code: PD
Similar Properties
Nearby Subdivisions
216 Heather Lakes
Alafia Estates
Alafia Preserve
Barrington Oaks
Belle Timbre
Bloomingdale Sec C
Bloomingdale Sec D
Bloomingdale Sec E
Bloomingdale Sec I
Bloomingdale Sec I Unit 1
Bloomingdale Section C
Bloomingdale Trails
Bloomingdale Village Ph 2
Bloomingdale Village Ph I Sub
Brandon Lake Park
Brandon Pointe
Brandon Pointe Ph 3 Prcl
Brandon Pointe Phase 4 Parcel
Brandon Preserve
Brandon Spanish Oaks Subdivisi
Brandon Terrace Park
Brandon Terrace Park Unit 3
Brandon Tradewinds
Brentwood Hills Trct F Un 1
Brookwood Sub
Bryan Manor
Bryan Manor South
Burlington Woods
Camelot Woods Ph 2
Cedar Grove
Dixons Sub
Dogwood Hills
Four Winds Estates
Gallery Gardens 3rd Add
Heather Lakes
Heather Lakes Unit Xxx1v
Hickory Creek
Hickory Lake Estates
Hickory Ridge
Hidden Forest
Hidden Lakes
Hidden Reserve
Highland Ridge
Hillside
Hunter Place
Indian Hills
La Collina Ph 2a & 2b
La Viva
La Viva Unit I
Marphil Manor
Oak Mont
Oakmount Park
Orange Grove Estates
Peppermill Ii At Providence La
Peppermill Iii At Providence L
Peppermill V At Providence Lak
Plantation Estates
Plantation Estates Unit 3
Providence Lakes
Providence Lakes Prcl M
Providence Lakes Prcl Mf Pha
Providence Lakes Prcl N Phas
Providence Lakes Unit Iv Ph
Replat Of Bellefonte
Riverwoods Hammock
Sanctuary At John Moore Road
Sanctuary/john Moore Road
Sanctuaryjohn Moore Road
Shoals
South Ridge Ph 1 Ph
South Ridge Ph 1 & Ph
Southwood Hills
Sterling Ranch
Sterling Ranch Unit 03
Sterling Ranch Unit 3
Sterling Ranch Unts 7 8 9
Tanglewood
Unplatted
Van Sant Sub
Vineyards
Watermill At Providence Lakes

- Natalie Gorse, REALTOR ®
- Tropic Shores Realty
- Office: 352.684.7371
- Mobile: 352.584.7611
- Fax: 352.584.7611
- nataliegorse352@gmail.com






























