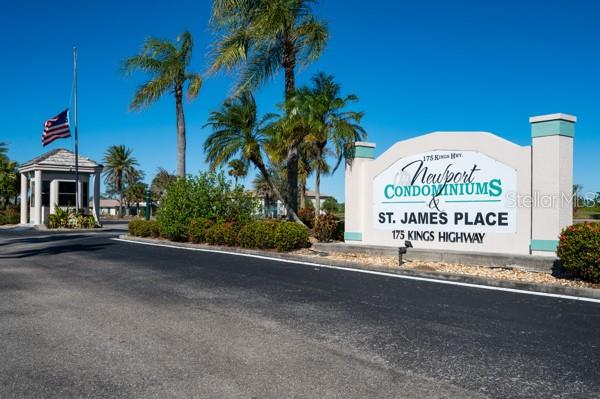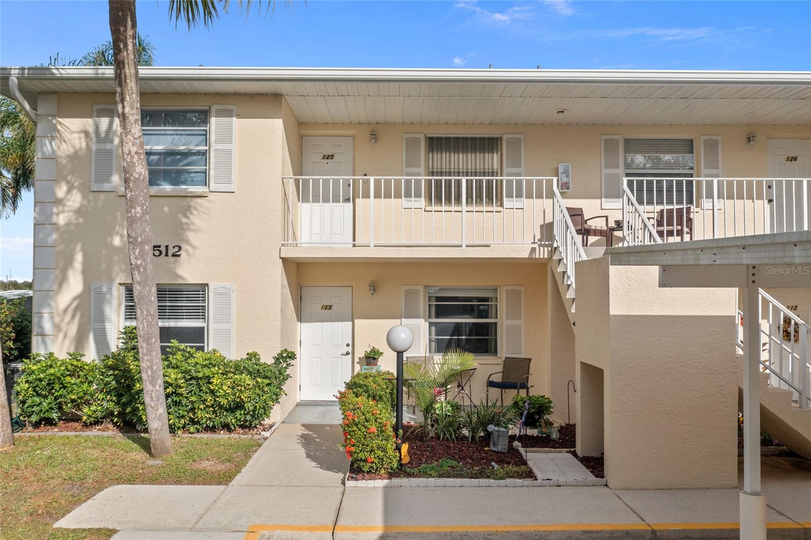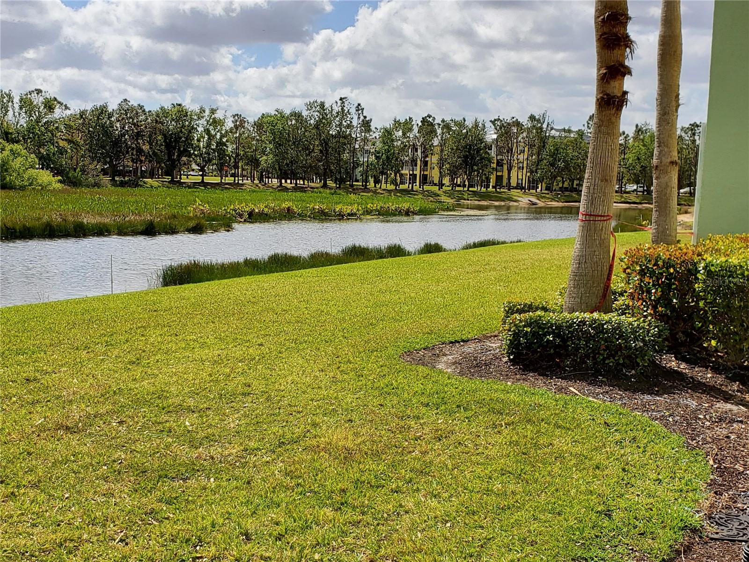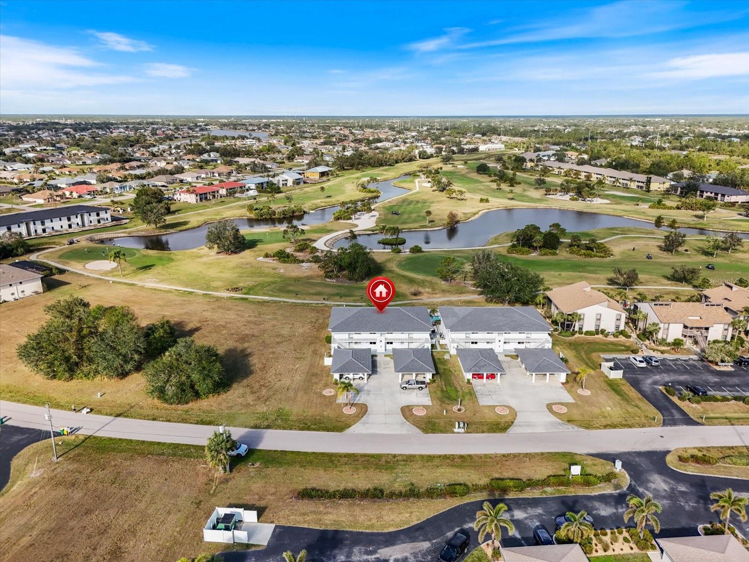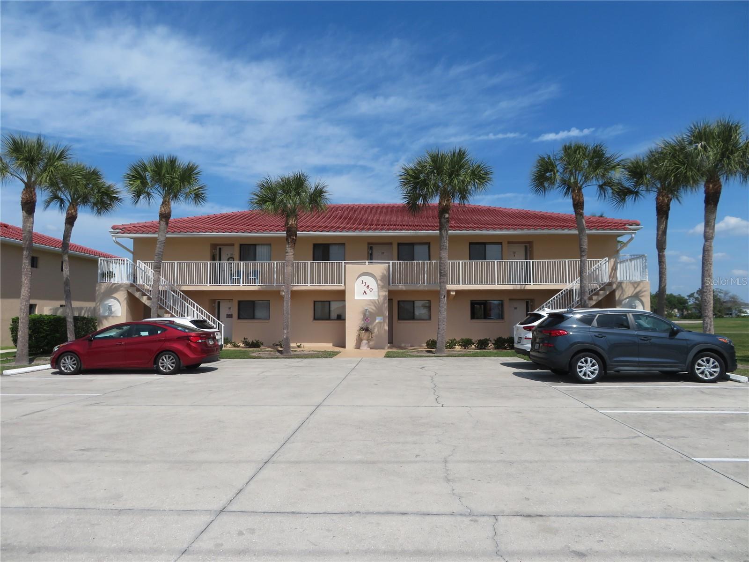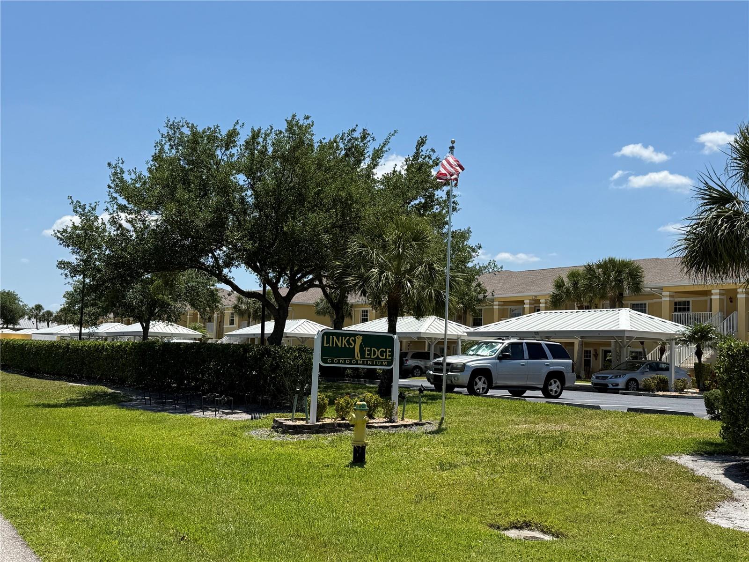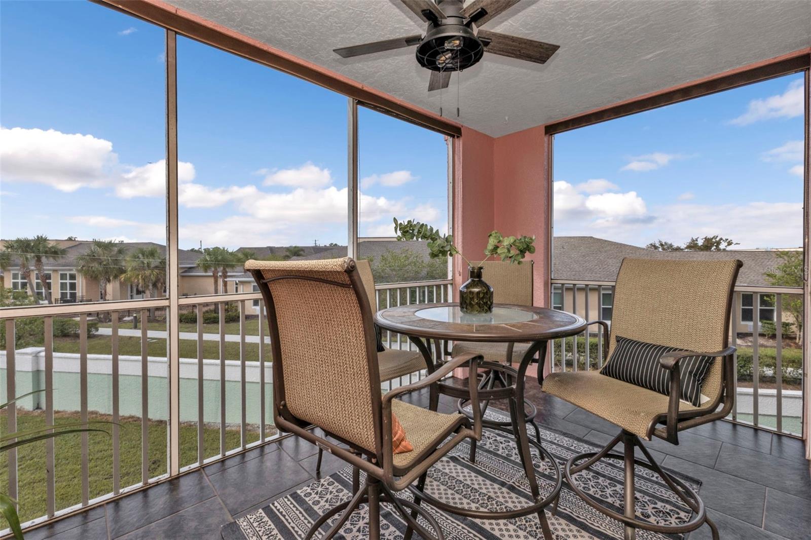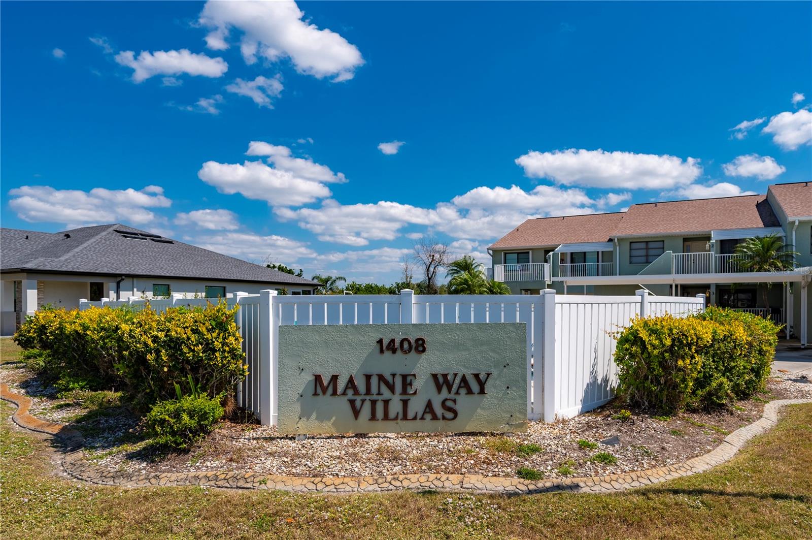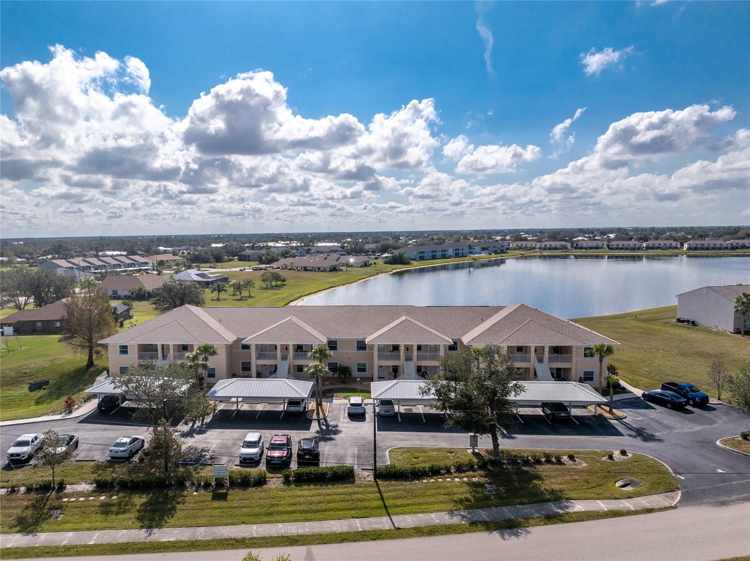2160 Heron Lake Drive 201, Punta Gorda, FL 33983
Property Photos

Would you like to sell your home before you purchase this one?
Priced at Only: $209,000
For more Information Call:
Address: 2160 Heron Lake Drive 201, Punta Gorda, FL 33983
Property Location and Similar Properties
- MLS#: C7509889 ( Residential )
- Street Address: 2160 Heron Lake Drive 201
- Viewed: 3
- Price: $209,000
- Price sqft: $162
- Waterfront: No
- Year Built: 2006
- Bldg sqft: 1293
- Bedrooms: 3
- Total Baths: 2
- Full Baths: 2
- Days On Market: 1
- Additional Information
- Geolocation: 26.9963 / -82.0297
- County: CHARLOTTE
- City: Punta Gorda
- Zipcode: 33983
- Subdivision: Lake View V/heritage Lake Park
- Building: Lake View V/heritage Lake Park Ph
- Provided by: GRANT TEAM REAL ESTATE, LLC
- DMCA Notice
-
DescriptionLocated in the sought after Heron Lake community, this beautifully maintained 3 bedroom, 2 bath condo offers 1,293 square feet of thoughtfully designed living space, complete with premium upgrades throughout. As a desirable corner unit, it provides added privacy, abundant natural light, and an enhanced sense of spaciousness. Inside, luxury vinyl plank (LVP) flooring flows throughout the home, offering durability, style, and easy maintenance, while fresh interior paint creates a bright and inviting atmosphere. The open concept floor plan seamlessly connects the living, dining, and kitchen areasperfect for both everyday living and entertaining. The upgraded kitchen is a standout feature, showcasing granite countertops, 42 upper cabinets for ample storage, and newer appliances that deliver both reliability and a clean, modern look. Adjacent to the kitchen, the dining area blends effortlessly into the living room, which opens to a private corner balconyan ideal spot for morning coffee or evening relaxation. The spacious primary suite includes a large walk in closet and a well appointed en suite bathroom, while two additional bedrooms offer flexible space for guests, a home office, or family needs. A second full bath is conveniently located for shared use. Additional highlights include a brand new water heater, updated fixtures, generous storage, and a dedicated laundry area with full size washer and dryer hookups. Residents of Heron Lake enjoy resort style amenities, including a large swimming pool, tennis courts, a clubhouse, and beautifully maintained grounds with lush landscaping and walking paths. The pet friendly, well managed community offers a peaceful yet vibrant lifestyle. Conveniently located near major highways, shopping centers, dining options, and local parks, this home provides the perfect blend of comfort and accessibility. Whether you're looking for a primary residence, seasonal retreat, or investment property, this move in ready condo is a rare find in an amenity rich setting. Dont miss your opportunity to enjoy modern living at its finest in Heron Lake.
Payment Calculator
- Principal & Interest -
- Property Tax $
- Home Insurance $
- HOA Fees $
- Monthly -
For a Fast & FREE Mortgage Pre-Approval Apply Now
Apply Now
 Apply Now
Apply NowFeatures
Building and Construction
- Covered Spaces: 0.00
- Exterior Features: StormSecurityShutters
- Flooring: LuxuryVinyl, Tile
- Living Area: 1293.00
- Roof: Shingle
Land Information
- Lot Features: BuyerApprovalRequired
Garage and Parking
- Garage Spaces: 0.00
- Open Parking Spaces: 0.00
Eco-Communities
- Pool Features: Community
- Water Source: Public
Utilities
- Carport Spaces: 0.00
- Cooling: CentralAir, CeilingFans
- Heating: Electric
- Pets Allowed: NumberLimit, SizeLimit, Yes
- Pets Comments: Small (16-35 Lbs.)
- Sewer: PublicSewer
- Utilities: ElectricityConnected, HighSpeedInternetAvailable, SewerConnected, WaterConnected
Finance and Tax Information
- Home Owners Association Fee Includes: AssociationManagement, Insurance, MaintenanceGrounds, MaintenanceStructure, PestControl, ReserveFund, Sewer, Water
- Home Owners Association Fee: 1455.00
- Insurance Expense: 0.00
- Net Operating Income: 0.00
- Other Expense: 0.00
- Pet Deposit: 0.00
- Security Deposit: 0.00
- Tax Year: 2024
- Trash Expense: 0.00
Other Features
- Appliances: BuiltInOven, Dishwasher, Disposal, Microwave, Range, Refrigerator, Washer
- Country: US
- Interior Features: CeilingFans, EatInKitchen, OpenFloorplan
- Legal Description: LV5 002 000J 0201 LAKE VIEW V AT HLP PH 2 BLDG J UN 201 3056/1220 CT3352/250 3357/2050 POA4272/1018 4272/1027 3291527
- Levels: One
- Area Major: 33983 - Punta Gorda
- Occupant Type: Owner
- Parcel Number: 402317652026
- The Range: 0.00
- Unit Number: 201
- View: Lake, Water
- Zoning Code: PD
Similar Properties
Nearby Subdivisions
Deep Creek Gardens Ph 02
Deep Creek Gardens Ph 03
Deep Creek Gardens Ph 04
Deep Creek Gardens Ph 07
Deep Creek Gardens Ph 15
Deep Creek Gardens Ph 16
Fairway Pines Ph 01
Fairway Pines Ph 02 Bldg B
Fairway Villas Bldg 01
Fairway Villas Bldg 05
Golfers View 02 Bldg 02
Golfers View 03 Bldg 02
Golfers View 04 Bldg A
Heritage Lake Park
Kings Island Ph 06 Bldg 15
Lake Front Villas At Heritage
Lake Front Vlsheritage Lake Pa
Lake View 4 Condoheritage Lake
Lake View 4/heritage Lake Prcl
Lake View Condo At Heritage
Lake View Condo/heritage Lake
Lake View Condoheritage Lake P
Lake View Condominium At Herit
Lake View H Condoheritage Lake
Lake View Ii Condobldg C
Lake View Ii/heritage Lake Par
Lake View Iiheritage Lake Park
Lake View Iii/heritage Lake Pa
Lake View Iiiheritage Lake Par
Lake View V/heritage Lake Park
Lake View Vheritage Lake Park
Lakefront At Deep Creek
Lakes Edge At Deep Creek Bldg
Lakeshore Charlotte County
Lakeshore Charlotte County Ph
Lakeshore Condo Ph I
Lakeside Charlotte County Ph 0
Links Condo Ph 03 Bldg 03
Links Edge
Links Edge Ph 02 Bldg 02
Maine Way Villas
Newport 01 Ph 01 Bldg 07
Newport 01 Ph 02 Bldg 05
Newport 01 Ph 03 Bldg 04
Newport 01 Ph 04 Bldg 06
Newport 01 Ph 05 Bldg 03
Newport 01 Ph 06 Bldg 02
Newport 02 Ph 01 Bldg 10
Newport 02 Ph 02 Bldg 11
Pines At Deep Creek 01 Ph 02
Pines At Deep Creek 01 Ph 04
Pines At Deep Creek 01 Ph 06
Regency Ph 01 Bldg 01
Regency Ph 02 Bldg 03
Serenitydeep Crk
St James Place Ph 09
Townhomes Deep Creek Tr D
Villa Esta I Condo
Villa Estate 02
Villa Manor Ph 03 Bldg C
Villa Manor Ph 04 Bldg D
Villa Manor Ph 05
Villa Manor Ph 05 Bldg E
Vista Del Largo Ph 01 Bldg A

- Natalie Gorse, REALTOR ®
- Tropic Shores Realty
- Office: 352.684.7371
- Mobile: 352.584.7611
- Fax: 352.584.7611
- nataliegorse352@gmail.com











































