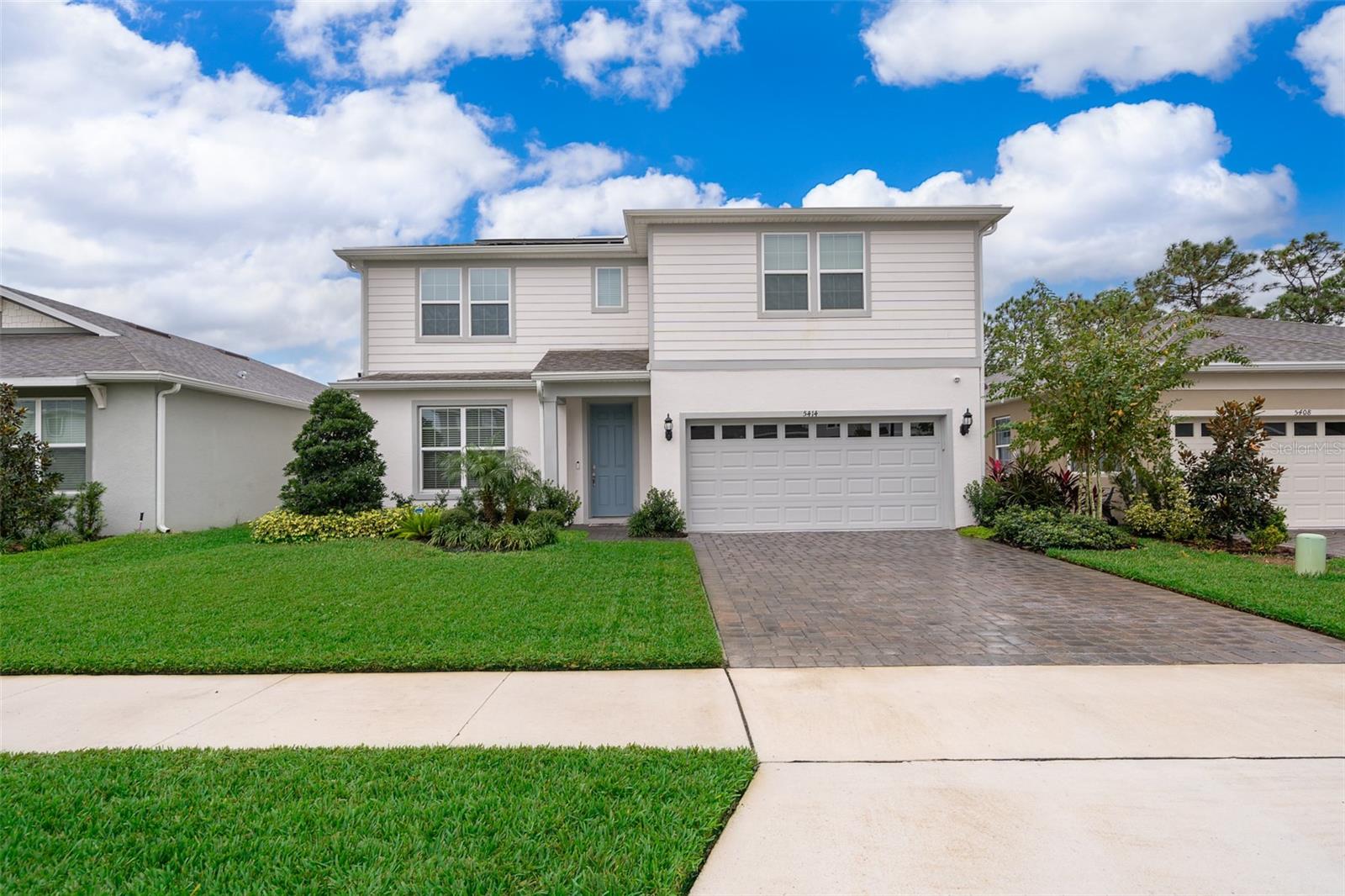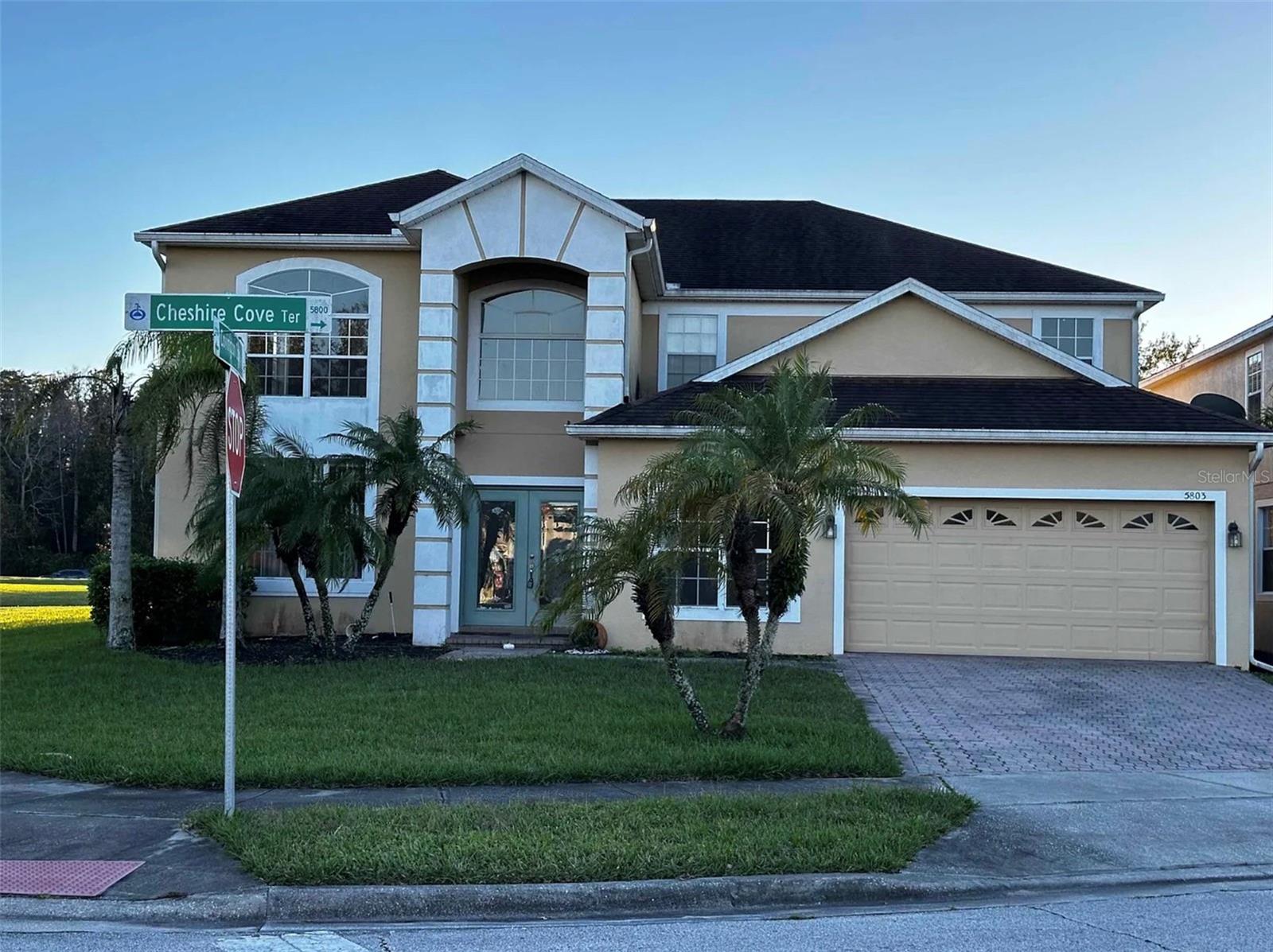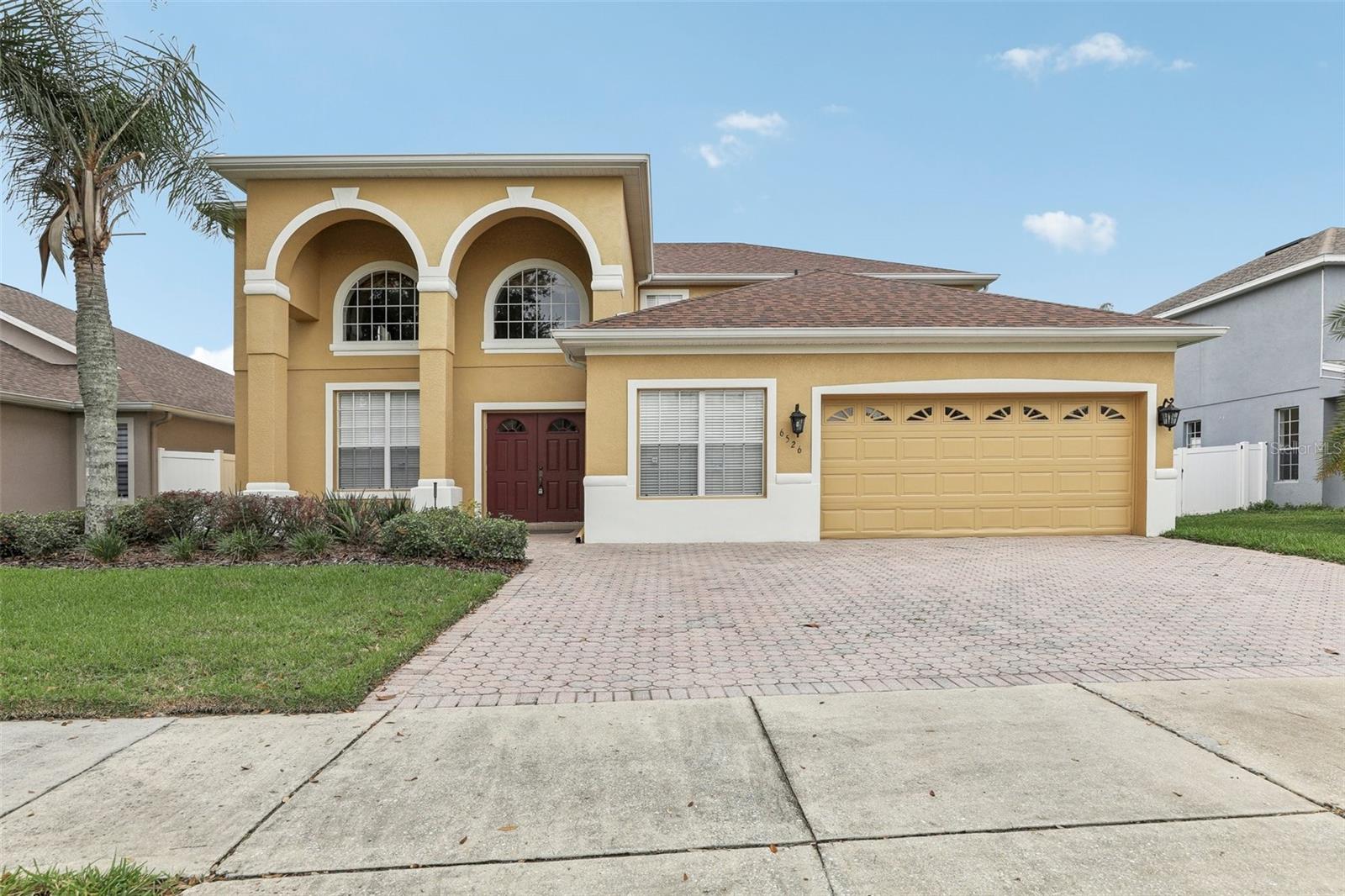7420 Ivy Tendril Avenue, Orlando, FL 32829
Property Photos

Would you like to sell your home before you purchase this one?
Priced at Only: $599,990
For more Information Call:
Address: 7420 Ivy Tendril Avenue, Orlando, FL 32829
Property Location and Similar Properties
- MLS#: O6311457 ( Single Family )
- Street Address: 7420 Ivy Tendril Avenue
- Viewed: 7
- Price: $599,990
- Price sqft: $254
- Waterfront: No
- Year Built: 2025
- Bldg sqft: 2364
- Bedrooms: 4
- Total Baths: 3
- Full Baths: 3
- Garage / Parking Spaces: 2
- Days On Market: 7
- Additional Information
- Geolocation: 28.4662 / -81.2418
- County: ORANGE
- City: Orlando
- Zipcode: 32829
- Subdivision: Everbe
- Elementary School: Vista Lakes Elem
- Middle School: Odyssey
- High School: Colonial
- Provided by: PULTE REALTY OF NORTH FLORIDA LLC
- DMCA Notice
-
DescriptionUnder Construction. EverBe is a new master planned community where convenience and connections combine to create a new standard for home. Located in Orlando with quick access to 417 & 528, this lifestyle community will offer miles of pathways & trails, wi fi enabled green spaces, unique outdoor recreation areas, a fitness center, a clubhouse complex with resort pool, 2G internet, and a waterfront amenity and town center. Get excited for EverBe everything home should ever be! Welcome to the luxurious Mabel bungalow by Pulte, a stunning new construction that perfectly blends modern design with everyday convenience. This Florida Mediterranean inspired home offers 4 bedrooms, 3 bathrooms, a loft, a covered lanai, and a 2 car rear load garage. Upon entry, you'll be greeted by a grand foyer with ample storage, including two closets, leading into an open concept living space. A private hallway off the foyer offers a guest bedroom and full bath, creating an ideal space for visitors. The heart of the home unfolds into a spacious kitchen, caf, and gathering room, with seamless access to the covered lanaiideal for indoor outdoor living. The chefs kitchen is a true standout, featuring a large center island, corner walk in pantry, and Whirlpool stainless steel appliances, including a vented microwave. Elegant Elkin white cabinetry, a decorative tile backsplash, and Blanco Maple quartz countertops complete the space, ensuring both style and functionality. Upstairs, the luxurious owners suite provides the perfect retreat, tucked at the rear of the home for ultimate privacy. The spa inspired en suite bathroom boasts a walk in shower, a quartz topped dual vanity, and a spacious walk in closet, creating a sanctuary of relaxation. Two additional bedrooms, sharing their own dedicated hallway, offer added privacy and comfort, while a full bathroom serves the space. The second floor also includes two linen closets, a laundry room, and a large loft areaideal for flexible living. Thoughtful luxury touches throughout the home include Ceramic tile flooring on the first floor (except the first floor bedroom, which features plush, stain resistant Shaw brand carpeting), carpeting on the staircase and second floor bedrooms, and pre wiring for pendant lighting. This exquisite home offers the ultimate in luxury, convenience, and modern designeverything you need to live and relax in style.
Payment Calculator
- Principal & Interest -
- Property Tax $
- Home Insurance $
- HOA Fees $
- Monthly -
For a Fast & FREE Mortgage Pre-Approval Apply Now
Apply Now
 Apply Now
Apply NowFeatures
Finance and Tax Information
- Possible terms: Cash, Conventional, FHA, VaLoan
Similar Properties
Nearby Subdivisions
Bradfordt Park Ph 01
Chickasaw Forest
Chickasaw Oaks
Chickasaw Oaks Ph 02
Chickasaw Oaks Ph 03
Chickasaw Trails Ph 01
Everbe
Everbe 1st Amendment
Everbe 34s
Everbe Ph 1a
Everbe Ph 1c
Horizonsvista Lakes Ph 03
Not On The List
Pinewood Reserve
Pinewood Reserve Ph 2a
Pinewood Reserve Ph 2b
Pinewood Reserve Ph 3
Sec 132330
Spring Village
Tivoli Woods Village B 51 74
Victoria Landings Victoria Lnd
Victoria Lndgs
Vista Lakes N11 Avon
Vista Lakes Village N-1 Pembro
Vista Lakes Village N-2 Amhurs
Vista Lakes Village N1 Pembrok
Vista Lakes Village N2 Amhurst
Vista Lakes Villages N-4 & N-5
Vista Lakes Villages N-8 & N-9
Vista Lakes Villages N4 N5
Vista Lakes Villages N8 N9 Ne
Vista Lakes Vlgs N16 N17 Win
Waterside Estates
Waterside Estates Phase 1
Young Pine A B C D E F G H

- Natalie Gorse, REALTOR ®
- Tropic Shores Realty
- Office: 352.684.7371
- Mobile: 352.584.7611
- Fax: 352.584.7611
- nataliegorse352@gmail.com

































