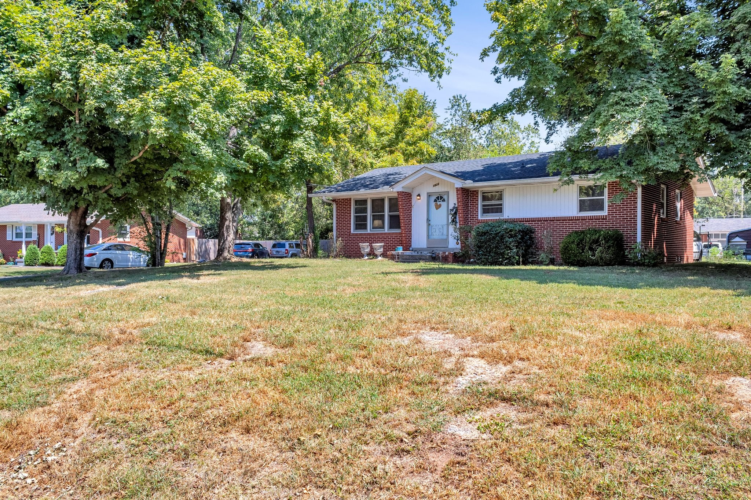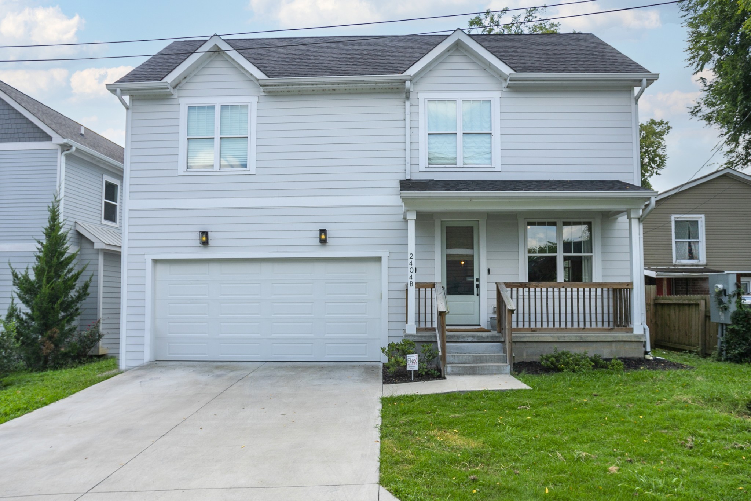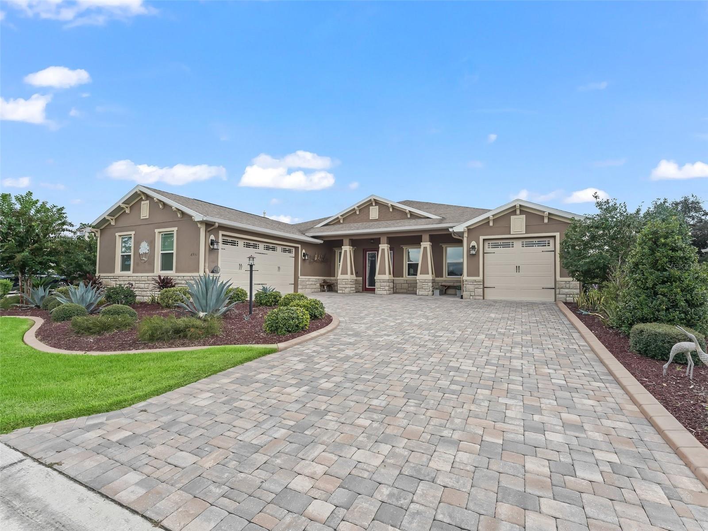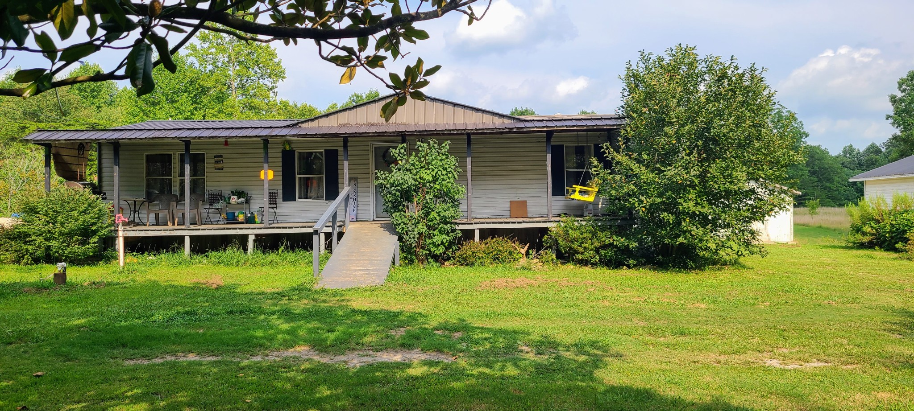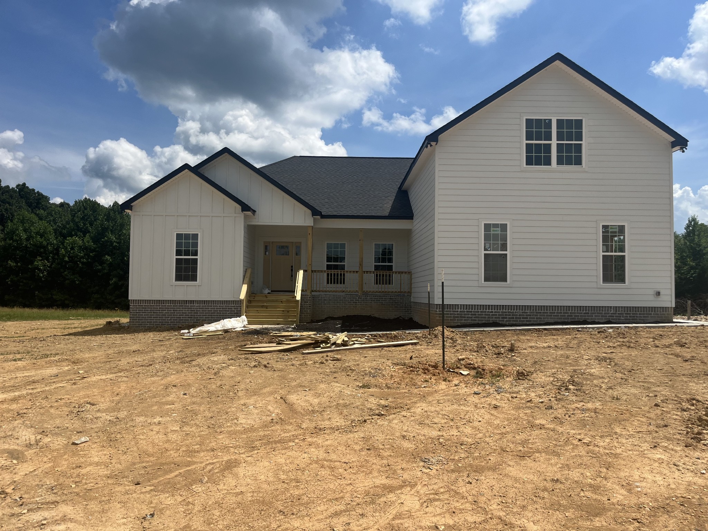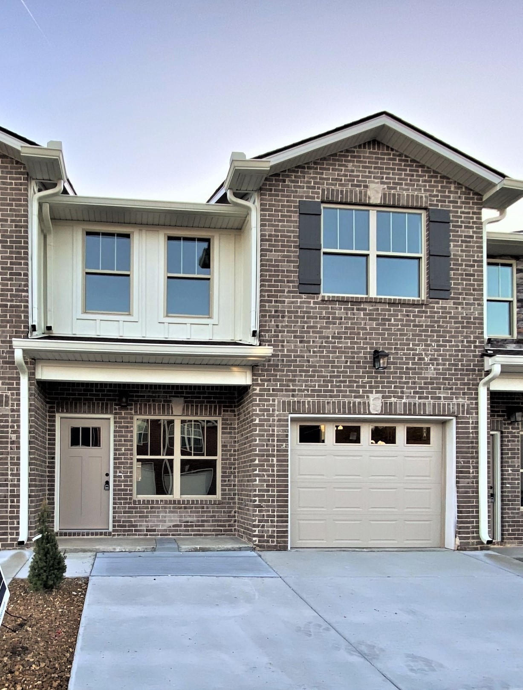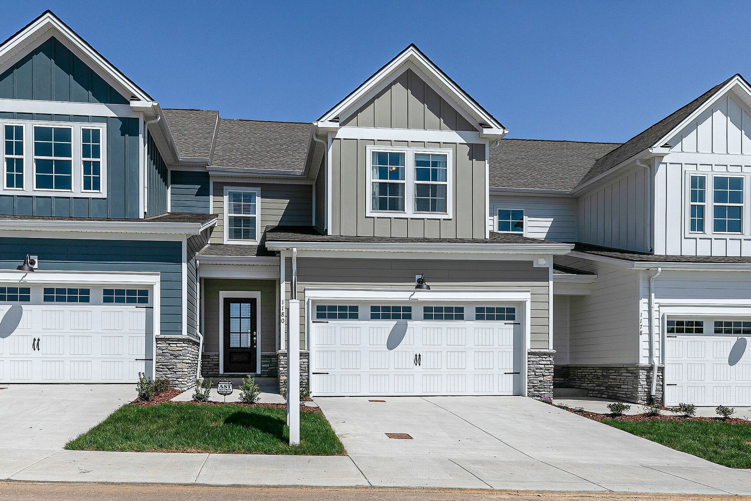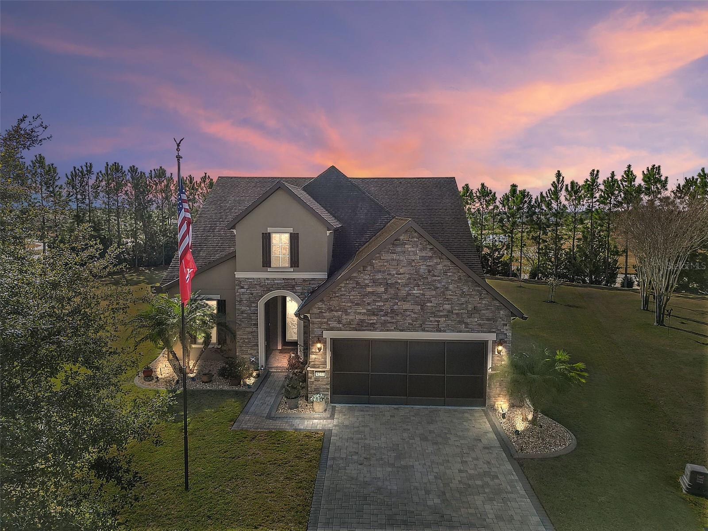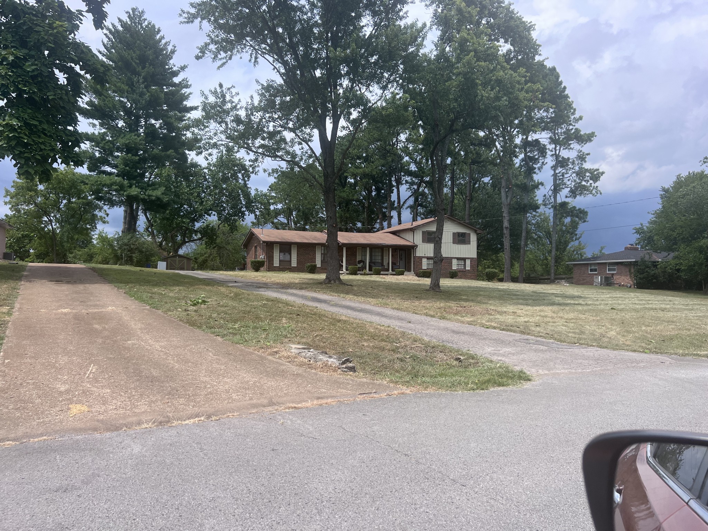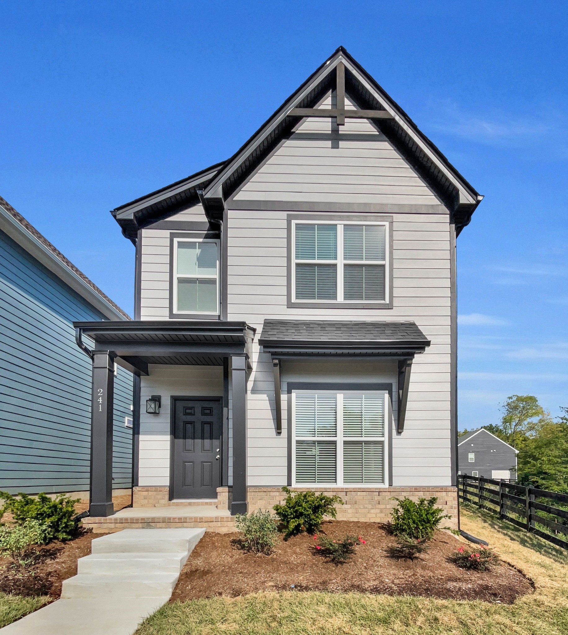9577 82nd Street Road, Ocala, FL 34481
Property Photos

Would you like to sell your home before you purchase this one?
Priced at Only: $625,800
For more Information Call:
Address: 9577 82nd Street Road, Ocala, FL 34481
Property Location and Similar Properties
- MLS#: OM701854 ( Residential )
- Street Address: 9577 82nd Street Road
- Viewed: 16
- Price: $625,800
- Price sqft: $193
- Waterfront: No
- Year Built: 2023
- Bldg sqft: 3248
- Bedrooms: 3
- Total Baths: 3
- Full Baths: 3
- Days On Market: 3
- Additional Information
- Geolocation: 29.1044 / -82.2777
- County: MARION
- City: Ocala
- Zipcode: 34481
- Subdivision: Candler Hills West Ashford & B
- Provided by: DECCA REAL ESTATE
- DMCA Notice
-
DescriptionYou deserve the best and these owners have given it to you!! With 2,593 of luxury space and comfort, 2,171 of living square feet plus a total renovation of a screened lanai expertly remodeled into a 422 sq ft glass enclosed, concrete block family room under roof with ac ducts brought through from the main house and a new ac unit to accommodate the additional space for use all year round. Over $100,000 in improvements since 2023 including the family room include custom built ins a massive storage pantry in the hallway, added cabinet and drawers and ship lap wall to the master bathroom, storage cabinets, countertops and utility sink in the laundry room, which has direct access from the master bedroom closet genius idea! Also added is a stainless steel utility sink in garage, a kinetico osmosis system and water softener, hot water recirculating pump no waiting for hot water! The open split floor plan is amazing with a kitchen that is sure to please any cook new refrigerator, glass tiled backsplash, soft close drawers and cabinet doors, expansive breakfast bar, large pantry and yes a gas stove! And thats not all custom shades and blinds throughout, new light fixtures, new closet organizers, new modern ceiling fans, new gutters and downspouts too! But wait ready?!! A 1077 sq ft garage with an insulated garage door that could easily accommodate 4 cars or 3 cars and his and her golf carts or build a workshop or a craft room you decide! From the moment you pull up to this home and see that grand porch your heart just says this is the one! Click on the paperclip to view all of the amenities (which are incredible), floor plan and disclosures. Andthis home is close to shopping, medical facilities, restaurants and more! Don't lift a finger doing improvements on a new home it's been done for you!
Payment Calculator
- Principal & Interest -
- Property Tax $
- Home Insurance $
- HOA Fees $
- Monthly -
For a Fast & FREE Mortgage Pre-Approval Apply Now
Apply Now
 Apply Now
Apply NowFeatures
Building and Construction
- Builder Model: Arlington
- Covered Spaces: 0.00
- Exterior Features: SprinklerIrrigation, Lighting, RainGutters
- Flooring: LuxuryVinyl, Tile
- Living Area: 2171.00
- Roof: Shingle
Land Information
- Lot Features: BuyerApprovalRequired, Landscaped
Garage and Parking
- Garage Spaces: 4.00
- Open Parking Spaces: 0.00
- Parking Features: Driveway, Garage, GarageDoorOpener
Eco-Communities
- Pool Features: Association, Community
- Water Source: Private
Utilities
- Carport Spaces: 0.00
- Cooling: CentralAir, CeilingFans
- Heating: Central, Electric, HeatPump
- Pets Allowed: Yes
- Sewer: PrivateSewer
- Utilities: CableAvailable, ElectricityConnected, NaturalGasConnected, SewerConnected, UndergroundUtilities, WaterConnected
Amenities
- Association Amenities: Clubhouse, FitnessCenter, GolfCourse, Gated, Pickleball, Pool, RecreationFacilities, Racquetball, Sauna, SpaHotTub, Security, TennisCourts
Finance and Tax Information
- Home Owners Association Fee Includes: Pools, RecreationFacilities, RoadMaintenance, Security, Trash
- Home Owners Association Fee: 334.00
- Insurance Expense: 0.00
- Net Operating Income: 0.00
- Other Expense: 0.00
- Pet Deposit: 0.00
- Security Deposit: 0.00
- Tax Year: 2024
- Trash Expense: 0.00
Other Features
- Appliances: Dryer, Dishwasher, ElectricWaterHeater, Disposal, Microwave, Range, Refrigerator, WaterSoftener, WaterPurifier, Washer
- Country: US
- Interior Features: BuiltInFeatures, CeilingFans, CrownMolding, EatInKitchen, HighCeilings, OpenFloorplan, StoneCounters, SplitBedrooms, SolidSurfaceCounters, WalkInClosets, WindowTreatments
- Legal Description: SEC 14 TWP 16 RGE 20 PLAT BOOK 014 PAGE 049 CANDLER HILLS WEST ASHFORD AND BALFOUR LOT 194
- Levels: One
- Area Major: 34481 - Ocala
- Occupant Type: Owner
- Parcel Number: 3531-003-194
- Possession: CloseOfEscrow
- Style: Ranch
- The Range: 0.00
- Views: 16
- Zoning Code: PUD
Similar Properties
Nearby Subdivisions
Breezewood Estates
Calesa Township
Candler Hills
Candler Hills Ashford
Candler Hills East
Candler Hills East Ph 01 Un E
Candler Hills East Ph I Un Bcd
Candler Hills East Ph I Uns E
Candler Hills East Un B Ph 01
Candler Hills West
Candler Hills West On Top Of
Candler Hills West Ashford B
Candler Hills West Ashford Ba
Candler Hills West Ashford & B
Candler Hills West Ashford And
Candler Hills West Kestrel
Candler Hills West Pod O
Candler Hills West Pod Q
Circle Square Woods
Circle Square Woods Y
Classic Hills
Crescent Rdg Ph Iii
F P A
Fountain Fox Farms
Kingsland Country Estate
Liberty Village
Liberty Village Phase 1
Liberty Village Ph 1
Liberty Village Ph 2
Liberty Village Phase 1
Longleaf Rdg Ph Ii
Longleaf Rdg Ph1
Longleaf Ridge Phase Iii
Marion Oaks Un 01
Marion Oaks Un 10
Neighborhood 9312 Rolling Hil
Not In Hernando
Not On List
Oak Run
Oak Run 05
Oak Run Country Cljub
Oak Run Country Club
Oak Run Nbrhd 01
Oak Run Nbrhd 02
Oak Run Nbrhd 03
Oak Run Nbrhd 04
Oak Run Nbrhd 05
Oak Run Nbrhd 07
Oak Run Nbrhd 08 B
Oak Run Nbrhd 08a
Oak Run Nbrhd 09b
Oak Run Nbrhd 10
Oak Run Nbrhd 11
Oak Run Nbrhd 12
Oak Run Neighborhood
Oak Run Neighborhood 01
Oak Run Neighborhood 02
Oak Run Neighborhood 05
Oak Run Neighborhood 07
Oak Run Neighborhood 08b
Oak Run Neighborhood 11
Oak Run Neighborhood 12
Oak Run Neighborhood 5
Oak Run Nieghborhood 08b
Oak Trace Villas Ph 01
Ocala Waterway Estates
On Top Of The Word
On Top Of The World
On Top Of The World Avalon
On Top Of The World Avalon 7
On Top Of The World Circle Sq
On Top Of The World Longleaf
On Top Of The World Weybourne
On Top Of The World / Circle S
On Top Of The World Avalon 1
On Top Of The World Central
On Top Of The World Central Re
On Top Of The World Central Se
On Top Of The World Longleaf R
On Top Of The World Phase 1a
On Top Of The Worldcandler Hil
On Top Of The Worldcircle Squa
On Top Of The Worldprovidence
On Top Of The Worldwindsor
On Top The World Ph 01 A Sec 0
On Topthe World
On Topthe World Avalon Ph 6
On Topthe World Avalon Ph 7
On Topthe World Central Repla
On Topthe World Central Sec 03
On Topthe World Ph 01 A Sec 01
On Topthe World Prcl C Ph 01a
On Topthe World Prcl C Ph 1a S
On Topworld Ph 01a Sec 05
On Topworld Ph 01b Sec 06
Other
Palm Cay
Pine Run Estate
Pine Run Estates
Rainbow Park
Rainbow Park 02
Rainbow Park Un 01
Rainbow Park Un 01 Rev
Rainbow Park Un 02
Rainbow Park Un 03
Rainbow Park Un 04
Rainbow Park Un 2
Rainbow Park Un 3
Rainbow Park Un 4
Rainbow Park Unit 3
Rainbow Park Vac
Rainbow Pk Un 3
Rainbow Pk Un 4
Rolling Hills
Rolling Hills 04
Rolling Hills Un 02
Rolling Hills Un 03
Rolling Hills Un 04
Rolling Hills Un 05
Rolling Hills Un 5
Rolling Hills Un Five
Rolling Hills Un Three
Rolling Ranch Estates
Southeastern Tung Land Co
Stone Creek
Stone Creek Del Webb
Stone Creek By Del Webb
Stone Creek By Del Webb Longl
Stone Creek By Del Webb Bridle
Stone Creek By Del Webb Fairfi
Stone Creek By Del Webb Lexing
Stone Creek By Del Webb Longle
Stone Creek By Del Webb Sarato
Stone Creek By Del Webb Sundan
Stone Creek By Del Webb-pinebr
Stone Creek By Del Webbarlingt
Stone Creek By Del Webbbuckhea
Stone Creek By Del Webblonglea
Stone Creek By Del Webbnotting
Stone Creek By Del Webbpinebro
Stone Creek By Del Webbsanta F
Stone Creek By Del Webbsebasti
Stone Creek Nottingham Ph 1
Stone Creekdel Webb Pinebrook
Stone Crk
Stone Crk By Del Webb
Stone Crk By Del Webb Bridlewo
Stone Crk By Del Webb Lexingto
Stone Crk By Del Webb Longleaf
Stone Crk By Del Webb Sandalwo
Stone Crk By Del Webb Sar
Stone Crk By Del Webb Wellingt
Stone Crk By Del Webb Weston P
Stone Crk/del Webb Arlingon Ph
Stone Crkdel Webb Arlingon Ph
Stone Crkdel Webb Arlington P
Top Of The World
Top/the World Avalon Ph 6
Top/world Avalon Un 01 Prcl A
Topthe World Avalon Ph 6
Topworld Avalon Un 01 Prcl A
Westwood Acres South
Weybourne Landing
Weybourne Landing On Top Of T
Weybourne Landing On Top Of Th
Weybourne Landing Ph 1a
Weybourne Landing Phase 1b
Weybourne Lndg
Weybourne Lndg Ph 1c
Weybourne Lndg Ph Iareplat
York Hill
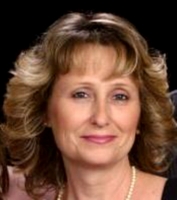
- Natalie Gorse, REALTOR ®
- Tropic Shores Realty
- Office: 352.684.7371
- Mobile: 352.584.7611
- Fax: 352.584.7611
- nataliegorse352@gmail.com









































































