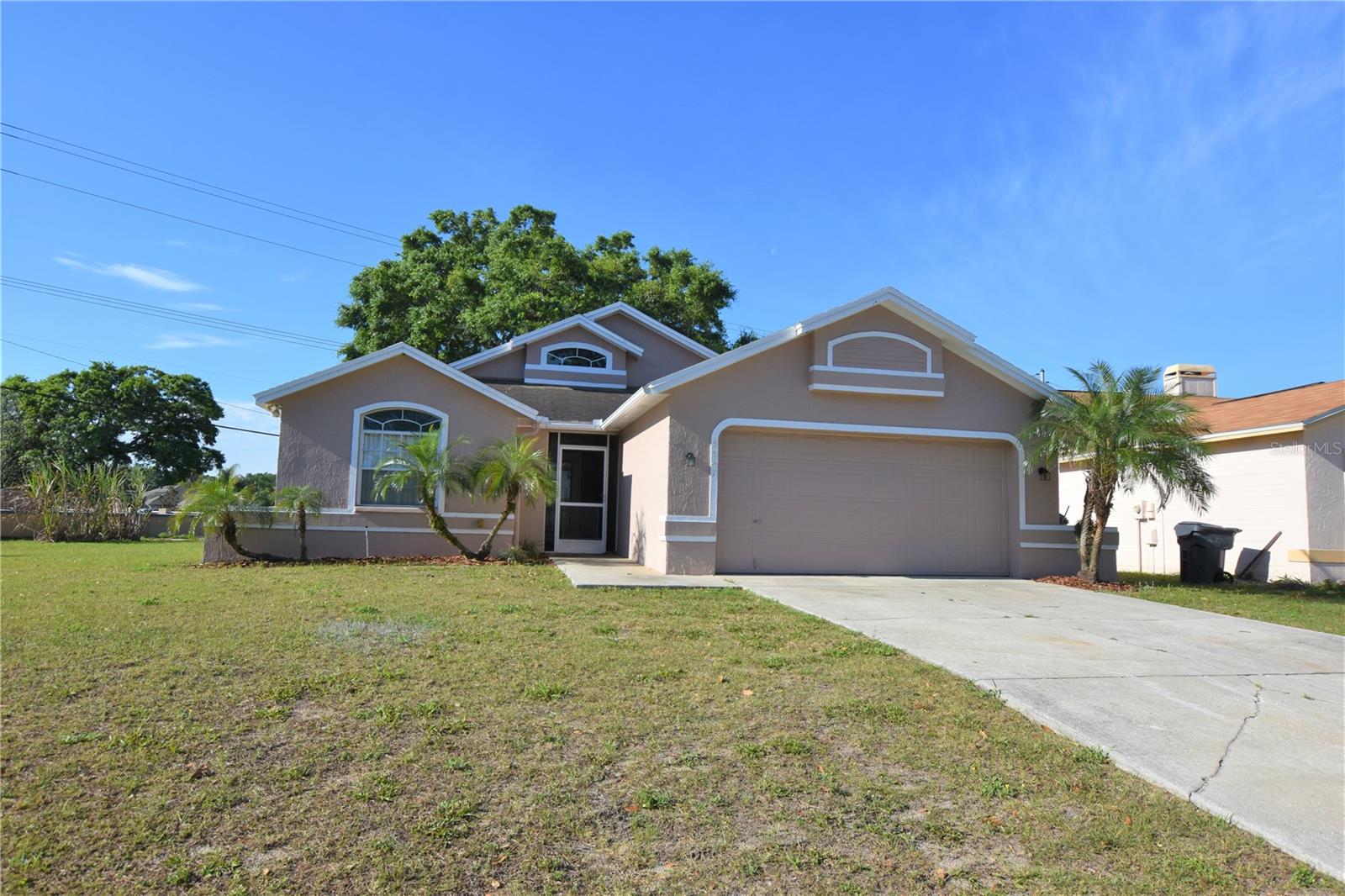4139 Shade Tree Lane, Lakeland, FL 33812
Property Photos

Would you like to sell your home before you purchase this one?
Priced at Only: $1,860
For more Information Call:
Address: 4139 Shade Tree Lane, Lakeland, FL 33812
Property Location and Similar Properties
- MLS#: L4953142 ( ResidentialLease )
- Street Address: 4139 Shade Tree Lane
- Viewed: 3
- Price: $1,860
- Price sqft: $1
- Waterfront: No
- Year Built: 2012
- Bldg sqft: 1575
- Bedrooms: 4
- Total Baths: 3
- Full Baths: 3
- Days On Market: 2
- Additional Information
- Geolocation: 27.99 / -81.8973
- County: POLK
- City: Lakeland
- Zipcode: 33812
- Subdivision: Autumnwood Grove
- Elementary School: Oscar J Pope Elem
- Middle School: Crystal Lake /Jun
- High School: George Jenkins
- Provided by: S & D REAL ESTATE SERVICE LLC
- DMCA Notice
-
DescriptionOne or more photo(s) has been virtually staged. Check out this 4 bedroom 3 bath corner unit in the gated Autumnwood grove community. This well cared for home boasts an open floor plan. Well equipped kitchen with granite counter tops, breakfast bar and closet pantry. The home has new wood plank flooring downstairs and carpeting upstairs. All bedroom have walk in closets. Screen lanai with closet for storage. Master bedroom offers double closets and ensuite master bath that offers a tub/shower combo and linen closet. The community offers a community pool, lawn care is included. Assigned parking with plenty of guest parking. Great location just minutes from shopping, Polk state college and access to Polk parkway! Washer and dryer are included. Administration Fee: Upon approval tenants will be subject to a $250 one time administration fee. ***This property is proud to offer deposit free living to qualified renters through Obligo! We understand that moving costs can add up, so we want to extend financial flexibility to our residents.*** Resident Benefit Package (Included in rental amount): Bi monthly A/C Filter Delivery $100,000 Tenant Liability Insurance/ $10,000 Content Coverage Identity Protection Credit building (All Credit Bureaus) Piata Tenant Rewards Program Tenant Portal Access: Online payments & submission of maintenance requests 24 Hour Emergency Maintenance Hotline Pest control
Payment Calculator
- Principal & Interest -
- Property Tax $
- Home Insurance $
- HOA Fees $
- Monthly -
For a Fast & FREE Mortgage Pre-Approval Apply Now
Apply Now
 Apply Now
Apply NowFeatures
Building and Construction
- Covered Spaces: 0.00
- Flooring: Carpet, CeramicTile, Wood
- Living Area: 1479.00
Land Information
- Lot Features: OutsideCityLimits, PrivateRoad
School Information
- High School: George Jenkins High
- Middle School: Crystal Lake Middle/Jun
- School Elementary: Oscar J Pope Elem
Garage and Parking
- Garage Spaces: 0.00
- Open Parking Spaces: 0.00
- Parking Features: Assigned
Eco-Communities
- Pool Features: Gunite, Community
- Water Source: Public
Utilities
- Carport Spaces: 0.00
- Cooling: CentralAir, CeilingFans
- Heating: Central, Electric
- Pets Allowed: Yes
- Pets Comments: Small (16-35 Lbs.)
- Sewer: PublicSewer
- Utilities: CableAvailable, ElectricityConnected, HighSpeedInternetAvailable
Finance and Tax Information
- Home Owners Association Fee: 0.00
- Insurance Expense: 0.00
- Net Operating Income: 0.00
- Other Expense: 0.00
- Pet Deposit: 0.00
- Security Deposit: 1860.00
- Trash Expense: 0.00
Other Features
- Appliances: Dishwasher, ElectricWaterHeater, Disposal, Microwave, Range, Refrigerator
- Country: US
- Interior Features: CeilingFans, EatInKitchen, HighCeilings, KitchenFamilyRoomCombo, OpenFloorplan, StoneCounters, SplitBedrooms, WalkInClosets
- Levels: Two
- Area Major: 33812 - Lakeland
- Occupant Type: Vacant
- Parcel Number: 24-29-03-273001-001850
- The Range: 0.00
- View: Garden
Owner Information
- Owner Pays: GroundsCare, TrashCollection
Similar Properties
Nearby Subdivisions

- Natalie Gorse, REALTOR ®
- Tropic Shores Realty
- Office: 352.684.7371
- Mobile: 352.584.7611
- Fax: 352.584.7611
- nataliegorse352@gmail.com














































