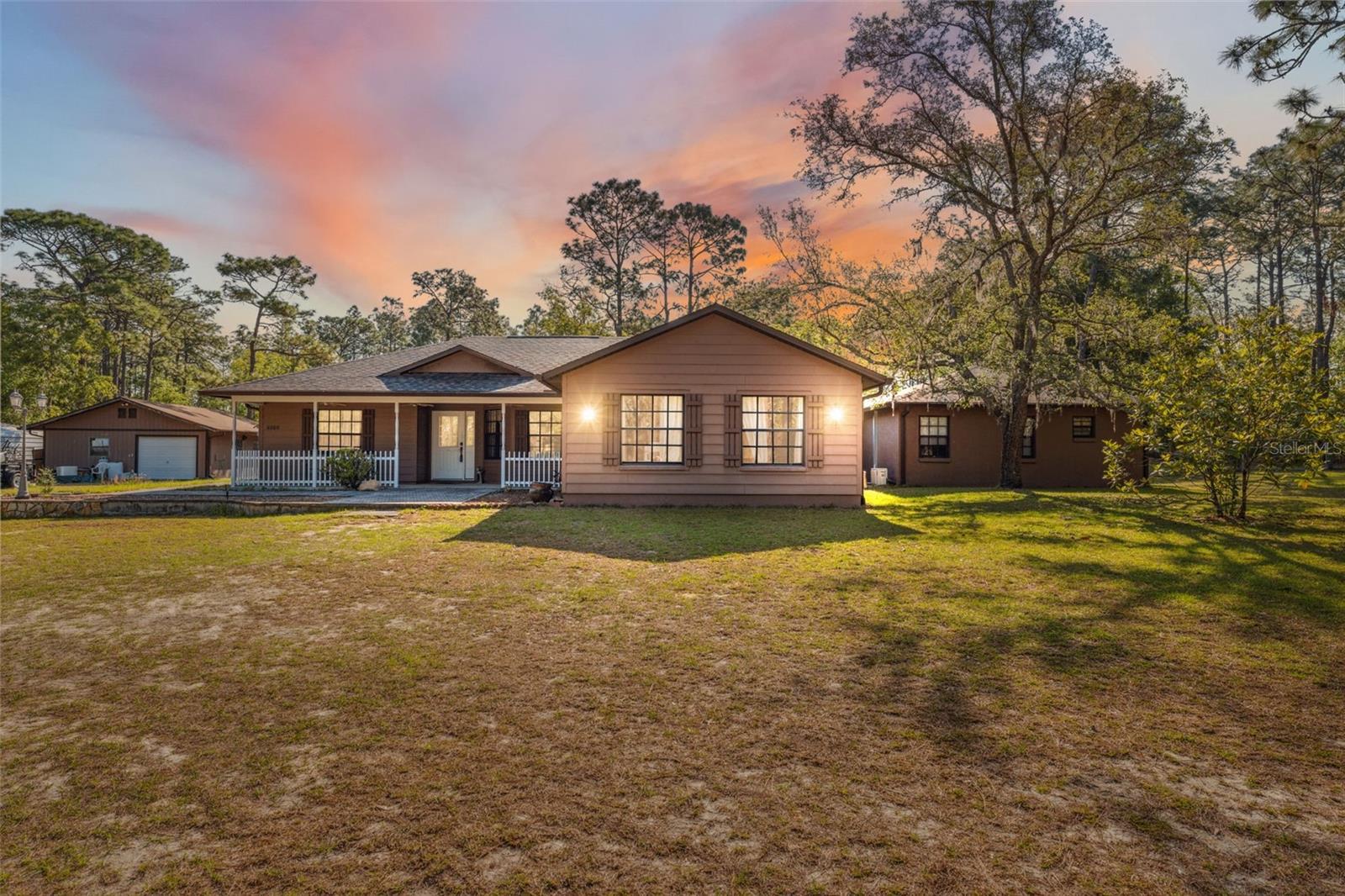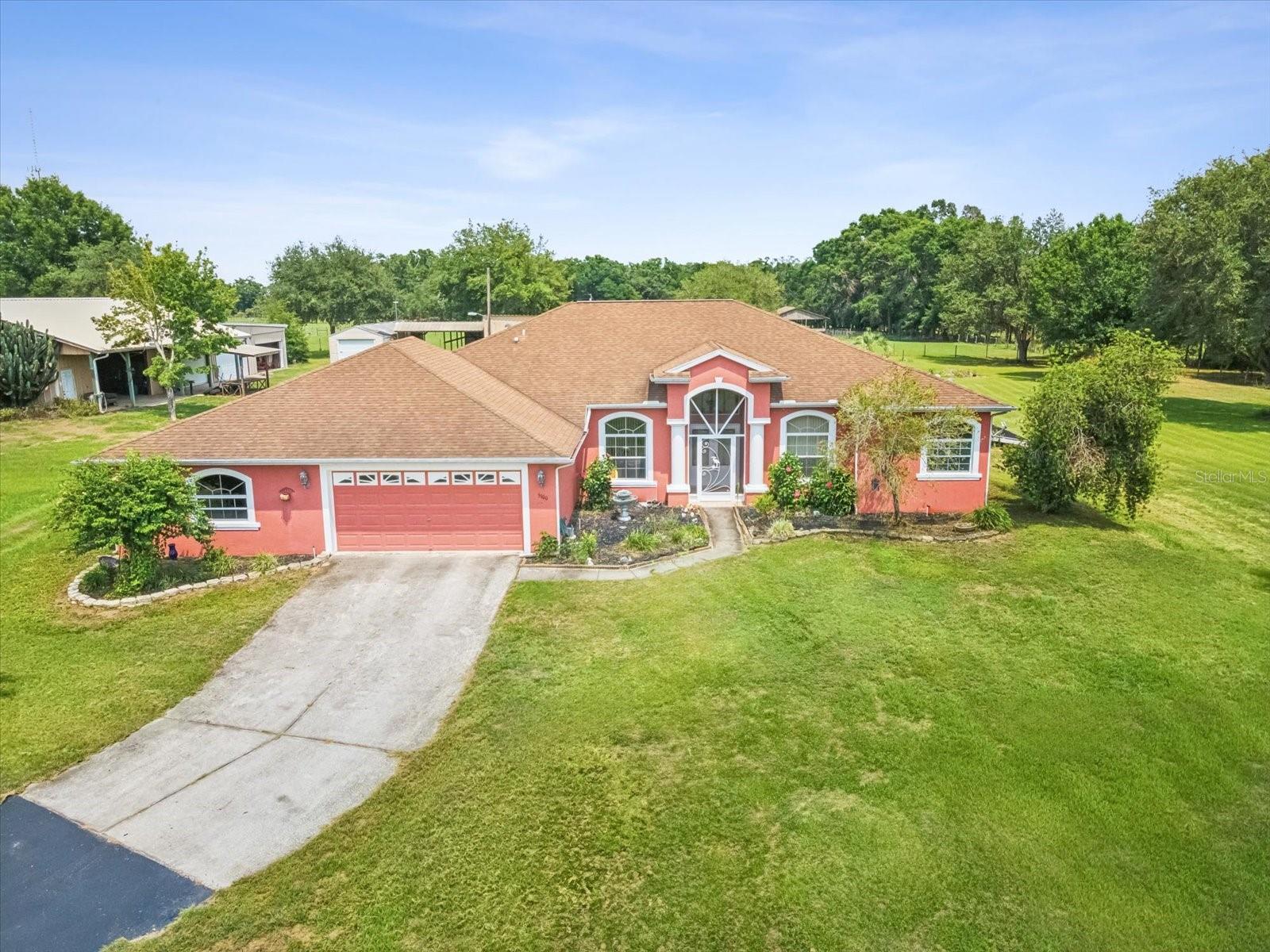5100 Lockhart Road, Brooksville, FL 34602
Property Photos

Would you like to sell your home before you purchase this one?
Priced at Only: $675,000
For more Information Call:
Address: 5100 Lockhart Road, Brooksville, FL 34602
Property Location and Similar Properties
- MLS#: TB8388895 ( Residential )
- Street Address: 5100 Lockhart Road
- Viewed: 8
- Price: $675,000
- Price sqft: $257
- Waterfront: No
- Year Built: 2004
- Bldg sqft: 2630
- Bedrooms: 3
- Total Baths: 3
- Full Baths: 3
- Garage / Parking Spaces: 2
- Days On Market: 42
- Additional Information
- Geolocation: 28.5047 / -82.2522
- County: HERNANDO
- City: Brooksville
- Zipcode: 34602
- Subdivision: Reiber Class 1 Sub
- Elementary School: Eastside
- Middle School: D.S. Parrot
- High School: Hernando
- Provided by: LPT REALTY, LLC
- DMCA Notice
-
DescriptionPRICE IMPROVEMENT!! Seller motivated and open to offers!! Country living, Florida style! Lush 4.8 ACRES of Agricultural land!! A spacious 3/3 with a pool boasting an impressive 2600+ sq ft of additional barn/garage space!! Bring your farm animals, hobbyists, car enthusiasts on by to see this rare and unique property! This home is situated in a quiet and desirable area of Brooksville, HIGH and DRY, and NOT located in a flood zone! The property owner is the original owner since built in 2004, this home sustained ZERO issues with the last storms! The spacious home has a split floor plan with master bed bath located on one side along with office and huge living area overlooking the pool. You'll find 2 bedrooms across from the dining area along with their own full bathrooms. An additional flex room and laundry room on the floor plan piggyback the kitchen. Walk through the 2 car garage to find a surprise 14x24 "game room Family room" under A/C with utility sink and secondary washer/dryer hookup! Outside the beautiful enclosure was completely rescreened last year, solar panel provides heat for the pool, no heating/solar bills, pool filter is also a sand filter (new summer,23) pool vac/ 2 rubbermaid storage units with pool supplies will convey! There are infinite opportunities/possibilities for what can be done with the detached garage space. A hydraulic lift for a vehicle is located within the first garage, storage shelving, and a built in staircase to reach the second floor storage. There is a bathroom within the garage, a keyed entryway, industrial roll down overhead doors. There is a second set of garages/covered space/storage area one with A/C and the other houses a John Deer tractor (Can be negotiated in)! This home is turn key and ready for your own personal touches! Located literal mins away from 1 75, approx. 45 mins from Tampa airport, approx.
Payment Calculator
- Principal & Interest -
- Property Tax $
- Home Insurance $
- HOA Fees $
- Monthly -
For a Fast & FREE Mortgage Pre-Approval Apply Now
Apply Now
 Apply Now
Apply NowFeatures
Building and Construction
- Covered Spaces: 0.00
- Exterior Features: Storage
- Flooring: Carpet, Laminate, Tile
- Living Area: 2256.00
- Other Structures: Barns, Sheds, Storage, GarageApartment
- Roof: Shingle
Land Information
- Lot Features: Cleared, Flat, Farm, Level, OversizedLot, Pasture, Landscaped
School Information
- High School: Hernando High
- Middle School: D.S. Parrot Middle
- School Elementary: Eastside Elementary School
Garage and Parking
- Garage Spaces: 2.00
- Open Parking Spaces: 0.00
Eco-Communities
- Pool Features: Gunite, Heated, InGround, ScreenEnclosure
- Water Source: Well
Utilities
- Carport Spaces: 0.00
- Cooling: CentralAir, CeilingFans
- Heating: Central
- Sewer: SepticTank
- Utilities: CableConnected, ElectricityConnected, Propane, WaterConnected
Finance and Tax Information
- Home Owners Association Fee: 0.00
- Insurance Expense: 0.00
- Net Operating Income: 0.00
- Other Expense: 0.00
- Pet Deposit: 0.00
- Security Deposit: 0.00
- Tax Year: 2024
- Trash Expense: 0.00
Other Features
- Appliances: ConvectionOven, Dryer, Dishwasher, ElectricWaterHeater, Microwave, Refrigerator
- Country: US
- Interior Features: BuiltInFeatures, TrayCeilings, CeilingFans, CrownMolding, HighCeilings, SplitBedrooms, SolidSurfaceCounters, WoodCabinets, WindowTreatments
- Legal Description: REIBER - CLASS 1 SUB S/12 OF SW1/4 OF NW1/4 OF NW1/4 LESS W30 FT AKA TR D IN
- Levels: One
- Area Major: 34602 - Brooksville
- Occupant Type: Owner
- Parcel Number: R07-423-21-7091-0000-00D0
- Possession: CloseOfEscrow
- Possible Use: Horses
- Style: Contemporary
- The Range: 0.00
- Zoning Code: AG
Similar Properties
Nearby Subdivisions
Ac Co Line N To 50esprg Lakeac
Ac Wth Forest/ridge Mnr Area(a
Ac Wth Forestridge Mnr Areaac0
Acreage
Agricultural
Benton Hills
Benton Hills Phase 1 Lot 37
Braewood Mobile Home Sub
Brooksville Terrace
Campers Holiday
Country Oaks Estates Ph Ii
Hill N Dale
Hill N Dale The Village
Hill N Dale Unit 1
Hill N Dale Unit 2
Lord - Class 1 Sub
Medard Class 1 Sub
N/a
Not On List
Patrick Ph 2 Class 1 Sub
Reiber Class 1 Sub
Reiber - Class 1 Sub
Ridge Manor West Ph Ii
Ridge Manor West Ph Iv
Ridge Manor West Phase Iii
Rolling Acres
Rolling Acres Unit 5
S12 Of Nw14 Of Se14 Of Nw14 Fr
Sherman Hills Ph V
Sherman Hills Sec 1
Sherman Hills Sec 2
Sherman Hills Sec 3
Sherman Oaks
Spring Lake Area Incl. Class 1
Spring Lake Assoc -class 1 Sub
Spring Lake Farms-class 1 Sub
Spring Lake Farmsclass 1 Sub
Spring Lake Forest
Trilby Crossing
Trilby Crossings
Trilby Xing Ph 1
Trilby Xing Ph 2
Unrecorded
Woodland Valley

- Natalie Gorse, REALTOR ®
- Tropic Shores Realty
- Office: 352.684.7371
- Mobile: 352.584.7611
- Fax: 352.584.7611
- nataliegorse352@gmail.com





































































