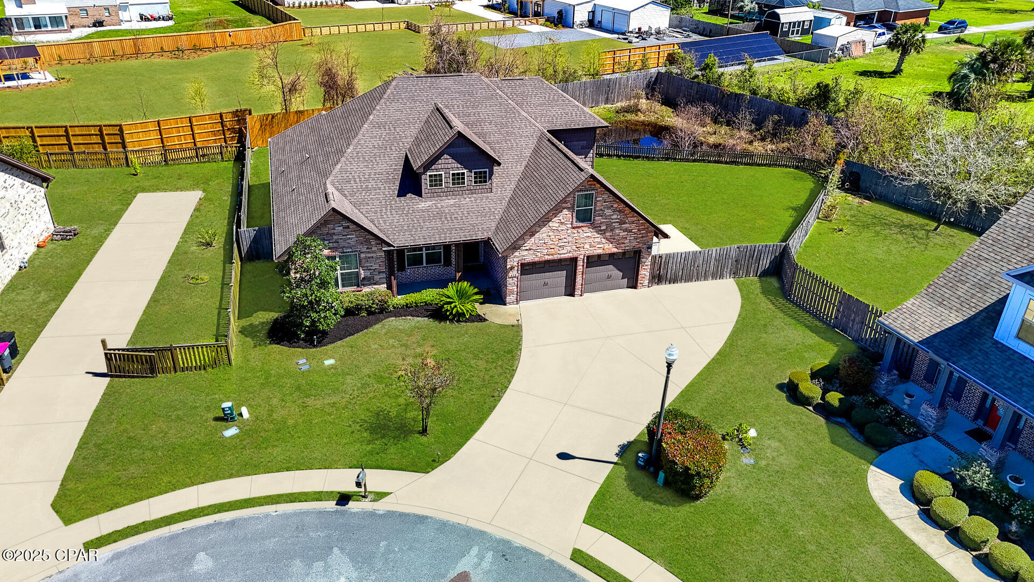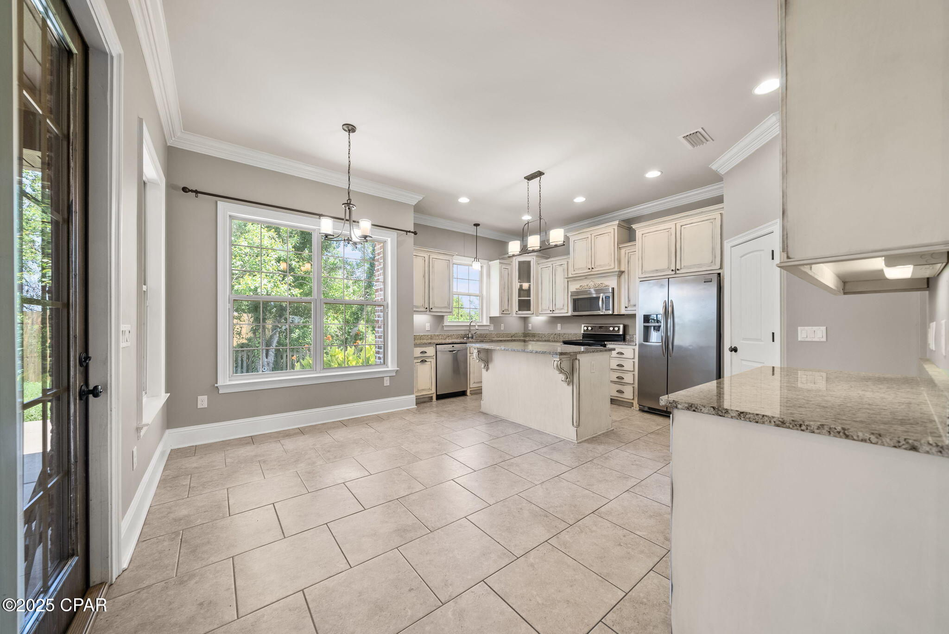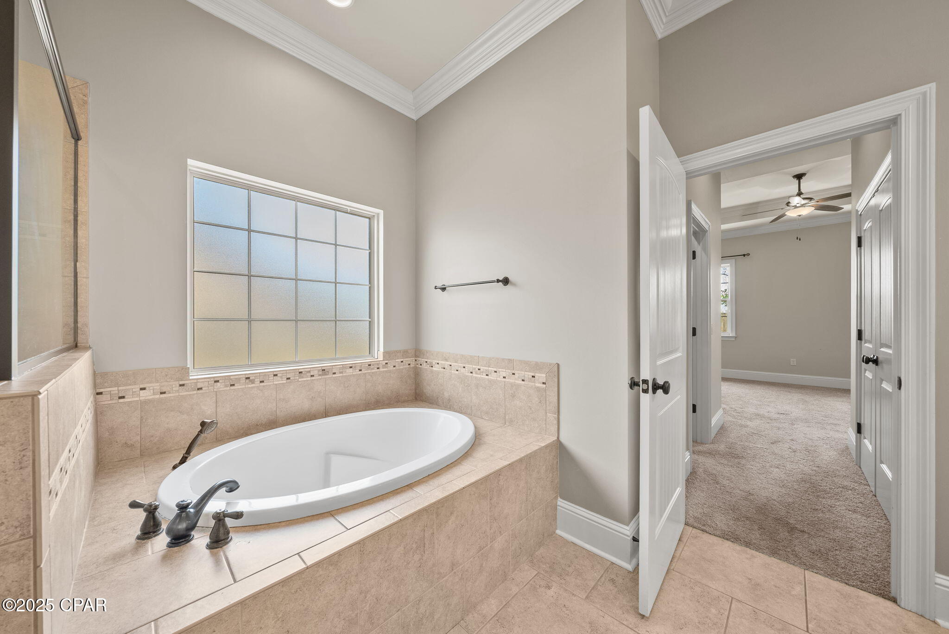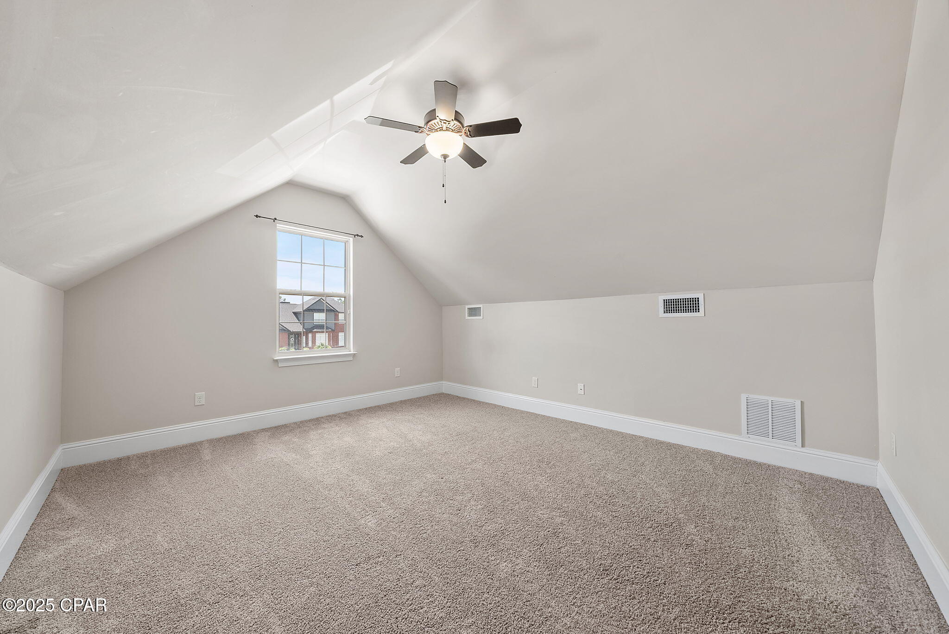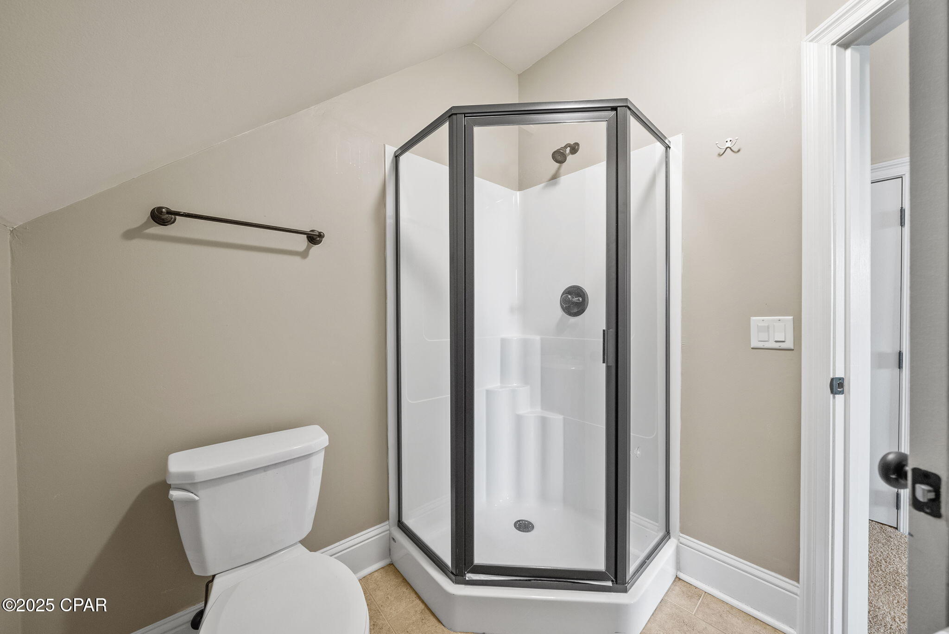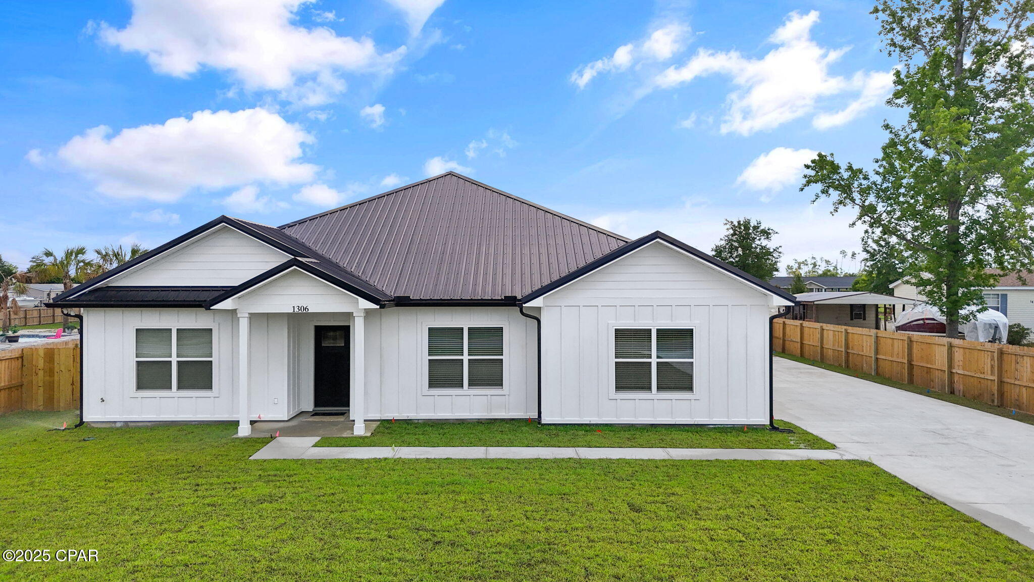615 Shady Oaks Lane, Lynn Haven, FL 32444
Property Photos

Would you like to sell your home before you purchase this one?
Priced at Only: $595,000
For more Information Call:
Address: 615 Shady Oaks Lane, Lynn Haven, FL 32444
Property Location and Similar Properties
- MLS#: 773914 ( Residential )
- Street Address: 615 Shady Oaks Lane
- Viewed: 29
- Price: $595,000
- Price sqft: $0
- Waterfront: No
- Year Built: 2014
- Bldg sqft: 0
- Bedrooms: 4
- Total Baths: 4
- Full Baths: 3
- 1/2 Baths: 1
- Garage / Parking Spaces: 2
- Days On Market: 53
- Additional Information
- Geolocation: 30.2477 / -85.6119
- County: BAY
- City: Lynn Haven
- Zipcode: 32444
- Subdivision: College Oaks
- Elementary School: Deer Point
- Middle School: Merritt Brown
- High School: Mosley
- Provided by: WHS Real Estate
- DMCA Notice
-
DescriptionNestled on the lovely peninsula of College Point, this David Morgan home sits on nearly a half acre lot at the end of a cul de sac in the custom built community of College Oaks. Elegant and incredibly well built, this home showcases hardwood floors, custom cabinetry, built ins, crown molding, and custom trim throughout. The open floorpan features three bedrooms downstairs, including the primary suite, 2.5 baths, living room, dining room, laundry room and the well appointed kitchen featuring a double oven, spacious pantry, and breakfastnook. Upstairs is a large fourth bedroom with ensuite bathroom plus a roomy flex space with a view of the bay. The lot boasts an extra wide driveway and an oversized concrete parking pad behind the fence for easy boat or RV storage. Large rear windows overlook the lanai, patio, and very private backyard. You'll find it rests on almost half an acre that is fully fenced, including a cozy pond that is part of a neighborhood wide watershed system.Prime location!! An easy commute to Tyndall, a short walk away from Isaac Byrd Park and playground on the Bay and a quick drive from three award winningcharter schools. Location, location, location!Other features include no HOA, hurricane impact windows, new roof in 2019, zoned HVAC system and an in ground sprinkler system. This single owner home has been meticulously maintained and comes with an assumable VA loan.
Payment Calculator
- Principal & Interest -
- Property Tax $
- Home Insurance $
- HOA Fees $
- Monthly -
For a Fast & FREE Mortgage Pre-Approval Apply Now
Apply Now
 Apply Now
Apply NowFeatures
Building and Construction
- Covered Spaces: 0.00
- Exterior Features: SprinklerIrrigation, RainGutters
- Fencing: Fenced, Full, Privacy
- Living Area: 2808.00
- Roof: Composition, Shingle
Land Information
- Lot Features: CulDeSac, Landscaped
School Information
- High School: Mosley
- Middle School: Merritt Brown
- School Elementary: Deer Point
Garage and Parking
- Garage Spaces: 2.00
- Open Parking Spaces: 0.00
- Parking Features: Attached, Driveway, Garage, GarageDoorOpener
Eco-Communities
- Pool Features: None
Utilities
- Carport Spaces: 0.00
- Cooling: CentralAir, CeilingFans, Electric, EnergyStarQualifiedEquipment, Zoned
- Heating: Central, Electric, ForcedAir, Fireplaces
- Road Frontage Type: PrivateRoad
- Utilities: CableAvailable
Finance and Tax Information
- Home Owners Association Fee: 0.00
- Insurance Expense: 0.00
- Net Operating Income: 0.00
- Other Expense: 0.00
- Pet Deposit: 0.00
- Security Deposit: 0.00
- Tax Year: 2024
- Trash Expense: 0.00
Other Features
- Appliances: Dishwasher, ElectricOven, ElectricRange, Disposal, Microwave, Refrigerator
- Furnished: Unfurnished
- Interior Features: Attic, BreakfastBar, Bookcases, CofferedCeilings, Fireplace, HighCeilings, KitchenIsland, Pantry, PullDownAtticStairs, RecessedLighting
- Legal Description: COLLEGE OAKS LOT 8 ORB 3638 P 1768
- Area Major: 02 - Bay County - Central
- Occupant Type: Occupied
- Parcel Number: 08729-108-000
- Style: Traditional
- The Range: 0.00
- Views: 29
Similar Properties
Nearby Subdivisions
[no Recorded Subdiv]
Andrews Plantation
Bay Breeze
Bay Park Manor
Baywood Shores Est Unit 3
Baywood Shores Estates
Belaire Estates Replat
Belaire Estates U-1
Belaire Estates U-2
Bingoose Estates U-1
Britton Woods
Brook Haven Sub.
College Oaks
College Point
College Point 1st Add
College Point 2nd Add
College Point 3rd Add
College Point Est 1st Sec
Country Club Harbour Estates
Derby Woods
Derby Woods 1st Add
Fmw's Del Add To Lynn Haven
Greenbriar Estates 1
Gulf Coast Village U-2
Hammocks Phase I
Hammocks Phase Ii
Hammocks Phase Vi
Hammocks Phase Vii
Harbour Point Replat
Hardy's Haven
Landin's Landing
Leisure Shores
Lynn Haven
Lynn Haven Replat
Lynnwood Replat
Magnolia Meadows
Mill Bayou Phase 1
Mowat Highlands Ph Iv
No Named Subdivision
Normandale Estates
North Harbour
North Ridge Phase 1
Northshore Heights
Northshore Phase I
Osceola Point
Palmetto Ridge
Pine Haven Estates
Plantation At College Point
Point Havenwood
Prows Lynn Haven Replat
Ravenwood
Shadow Ridge
South Lynn Haven
Southern Shores
The Landings
The Meadows
Water Oak Plantation

- Natalie Gorse, REALTOR ®
- Tropic Shores Realty
- Office: 352.684.7371
- Mobile: 352.584.7611
- Fax: 352.584.7611
- nataliegorse352@gmail.com


