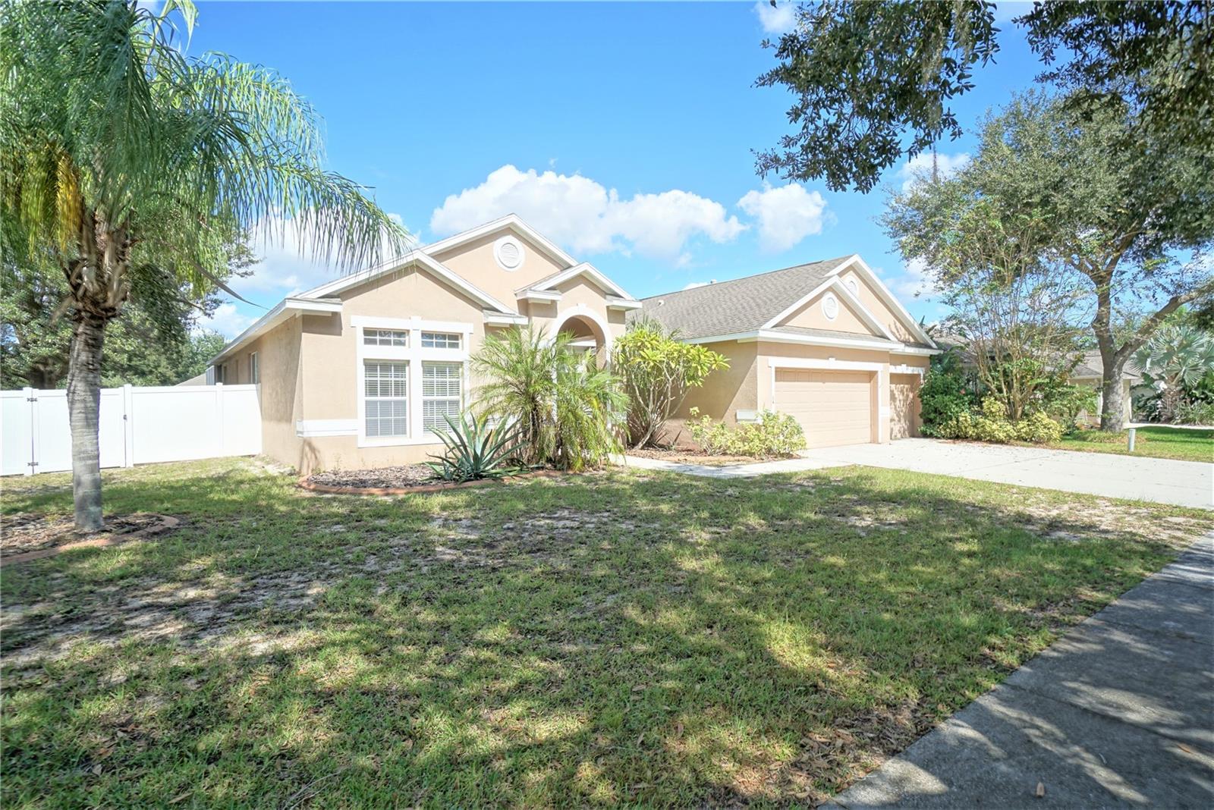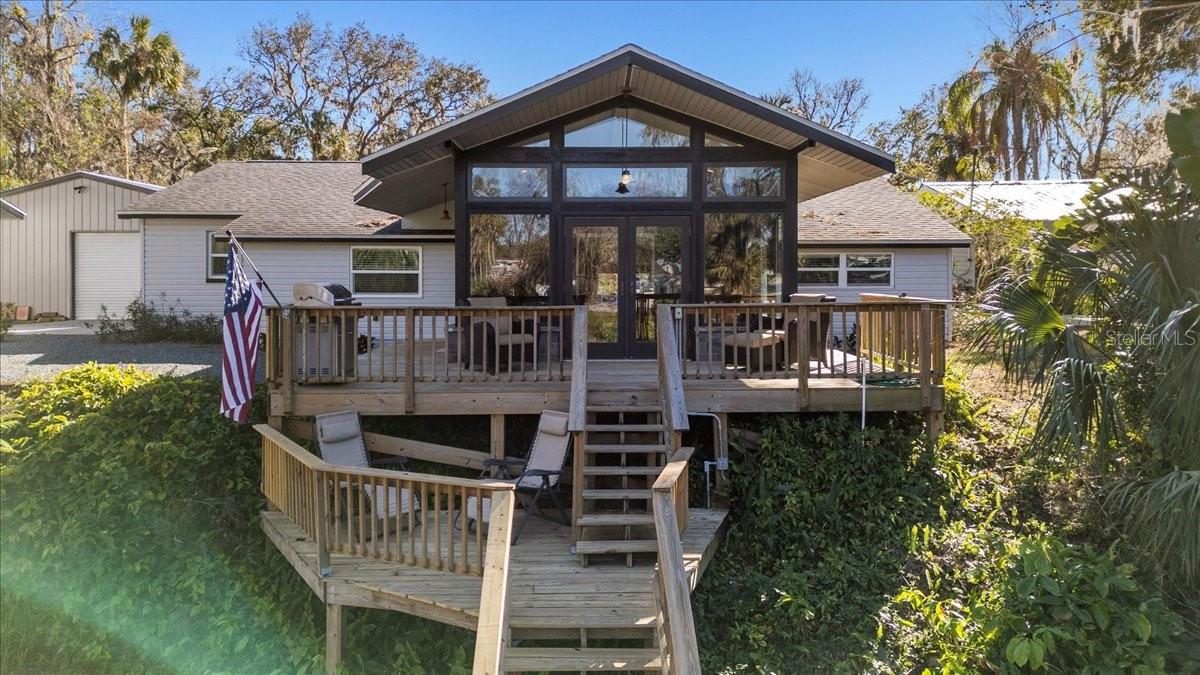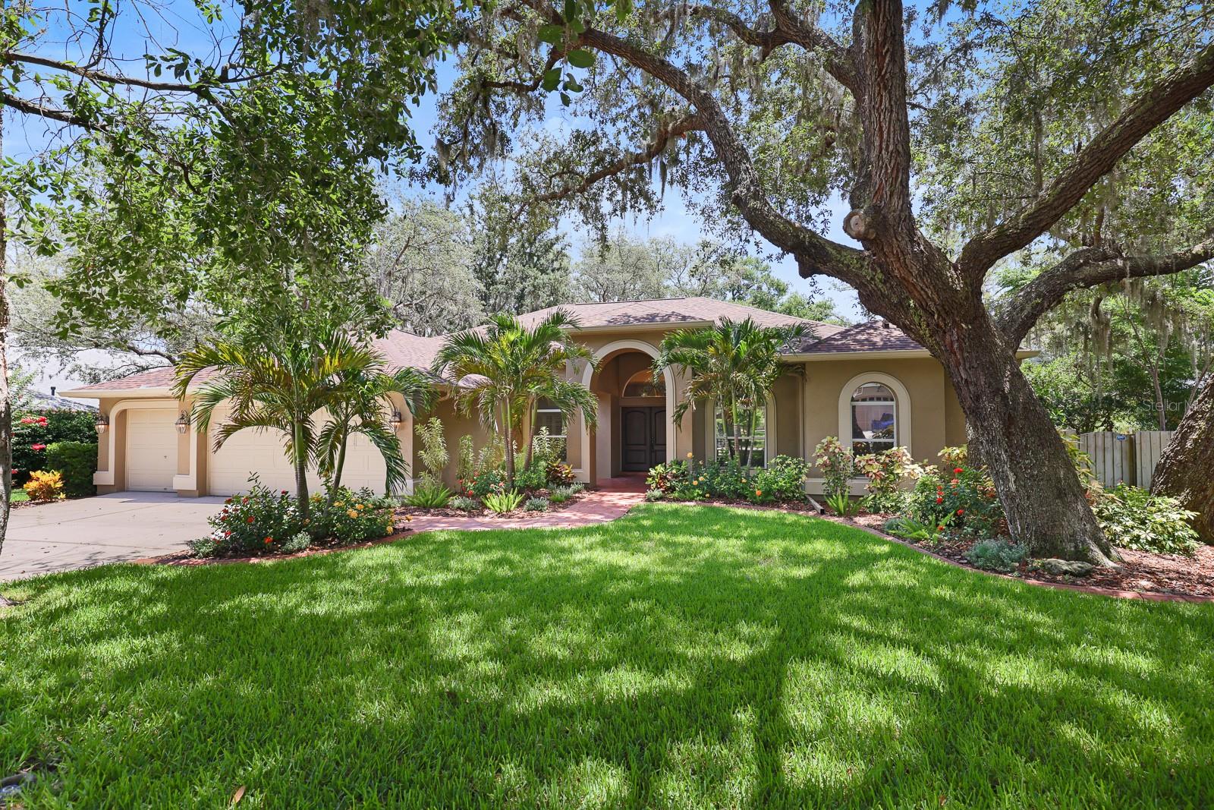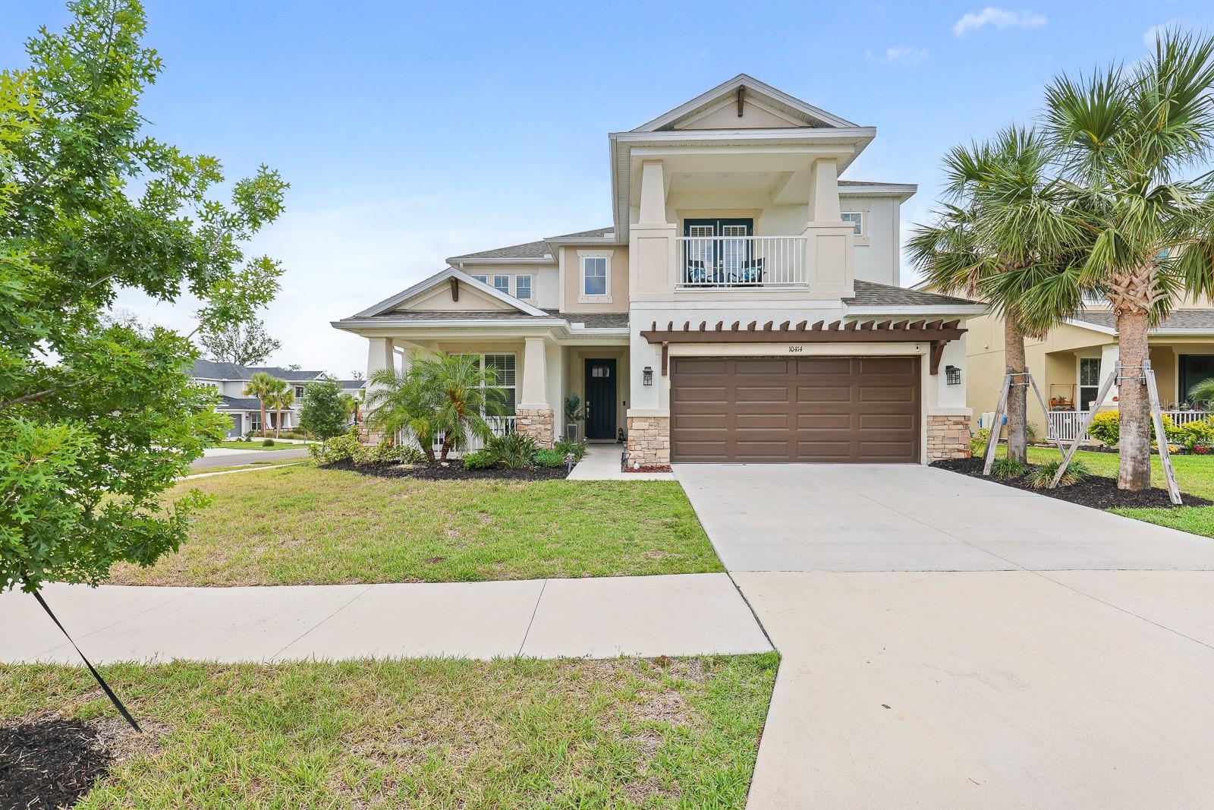10135 Paddock Oaks Drive, Riverview, FL 33569
Property Photos

Would you like to sell your home before you purchase this one?
Priced at Only: $3,700
For more Information Call:
Address: 10135 Paddock Oaks Drive, Riverview, FL 33569
Property Location and Similar Properties
- MLS#: TB8390215 ( ResidentialLease )
- Street Address: 10135 Paddock Oaks Drive
- Viewed: 4
- Price: $3,700
- Price sqft: $1
- Waterfront: No
- Year Built: 2004
- Bldg sqft: 3940
- Bedrooms: 4
- Total Baths: 3
- Full Baths: 3
- Garage / Parking Spaces: 3
- Days On Market: 2
- Additional Information
- Geolocation: 27.8519 / -82.2798
- County: HILLSBOROUGH
- City: Riverview
- Zipcode: 33569
- Subdivision: Paddock Oaks
- Elementary School: Boyette Springs
- Middle School: Rodgers
- High School: Riverview
- Provided by: EATON REALTY
- DMCA Notice
-
DescriptionOne or more photo(s) has been virtually staged. Fall in love with the charm and character of this meticulously maintained 4 bedroom + den/office, 3 full baths pool home with a 3 car garage. Nestled in the exclusive Paddock Oaks community, a quaint neighborhood with only 33 homes this property sits on a lush landscaped lot with mature shade trees. The home is brimming with elegant features, including chair and crown molding, rich wood look laminate floors, vaulted ceilings, high end fixtures, custom shelving and storage in all closets, and plantation shutters. Welcome to your dream home! Step inside to discover spacious formal living and dining rooms, highlighted by elegant lighted tray ceilings that set the tone for refined living. At the heart of the home, the gourmet kitchen is a chefs delightfeaturing granite countertops, rich colored cabinetry, a center island, stainless steel appliances, a built in desk, barn door pantry, breakfast bar with seating, and a charming breakfast nook. The kitchen seamlessly opens to a warm and inviting family room, complete with custom built in bookcases, high ceilings, and sliding glass doors that lead to the lanaiideal for relaxing or entertaining. The primary suite offers a private sanctuary with direct lanai access, dual closets, and a spa like en suite bath boasting a soaking tub, walk in shower, private water closet, and linen closet. On the opposite side of the home, two generously sized bedrooms share a full bathroom with convenient lanai access. A fourth private en suite bedroom is tucked away near the front of the home, making it perfect for guests or multigenerational living. Step outside to your own backyard oasisan expansive covered and screened lanai with paver flooring and a sparkling saltwater pool. Whether youre hosting a BBQ or enjoying a peaceful evening, the extended patio and cozy fire pit provide the perfect outdoor retreat. Ideally located near US 301 and I 75 with quick access to MacDill AFB, downtown Tampa, top rated schools, shopping, and diningthis exceptional home has it all. Dont miss your chance to own this beautiful blend of comfort, style, and convenience! Compare! All landscaping maintenance is included: Mowing, Trimming, Pruning, Fertilization of turf and shrubs, plus plant pest control and irrigation maintenance, even complete pool service that's $240/mo in included services! NOTE: Additional $59/mo. Resident Benefits Package is required and includes a host of time and money saving perks, including monthly air filter delivery, concierge utility setup, on time rent rewards, $1M identity fraud protection, credit building, online maintenance and rent payment portal, one lockout service, and one late rent pass. Renters Liability Insurance Required. Call to learn more about our Resident Benefits Package.
Payment Calculator
- Principal & Interest -
- Property Tax $
- Home Insurance $
- HOA Fees $
- Monthly -
For a Fast & FREE Mortgage Pre-Approval Apply Now
Apply Now
 Apply Now
Apply NowFeatures
Building and Construction
- Covered Spaces: 0.00
- Fencing: BackYard
- Flooring: Laminate
- Living Area: 2803.00
School Information
- High School: Riverview-HB
- Middle School: Rodgers-HB
- School Elementary: Boyette Springs-HB
Garage and Parking
- Garage Spaces: 3.00
- Open Parking Spaces: 0.00
Eco-Communities
- Pool Features: InGround, ScreenEnclosure, SolarHeat, SaltWater
- Water Source: Public
Utilities
- Carport Spaces: 0.00
- Cooling: CentralAir, CeilingFans
- Heating: Central, Electric
- Pets Allowed: BreedRestrictions, SizeLimit, Yes
- Pets Comments: Large (61-100 Lbs.)
- Sewer: PublicSewer
- Utilities: CableAvailable, NaturalGasAvailable, HighSpeedInternetAvailable, SewerConnected, WaterConnected
Finance and Tax Information
- Home Owners Association Fee: 0.00
- Insurance Expense: 0.00
- Net Operating Income: 0.00
- Other Expense: 0.00
- Pet Deposit: 0.00
- Security Deposit: 3700.00
- Trash Expense: 0.00
Rental Information
- Tenant Pays: ReKeyFee
Other Features
- Appliances: Dishwasher, Microwave, Range, Refrigerator
- Country: US
- Interior Features: BuiltInFeatures, TrayCeilings, ChairRail, CeilingFans, CrownMolding, EatInKitchen, HighCeilings, MainLevelPrimary, SolidSurfaceCounters, VaultedCeilings, WalkInClosets, SeparateFormalDiningRoom, SeparateFormalLivingRoom
- Levels: One
- Area Major: 33569 - Riverview
- Occupant Type: Vacant
- Parcel Number: U-23-30-20-694-A00000-00018.0
- The Range: 0.00
Owner Information
- Owner Pays: GroundsCare, Management, PoolMaintenance
Similar Properties

- Natalie Gorse, REALTOR ®
- Tropic Shores Realty
- Office: 352.684.7371
- Mobile: 352.584.7611
- Fax: 352.584.7611
- nataliegorse352@gmail.com









































