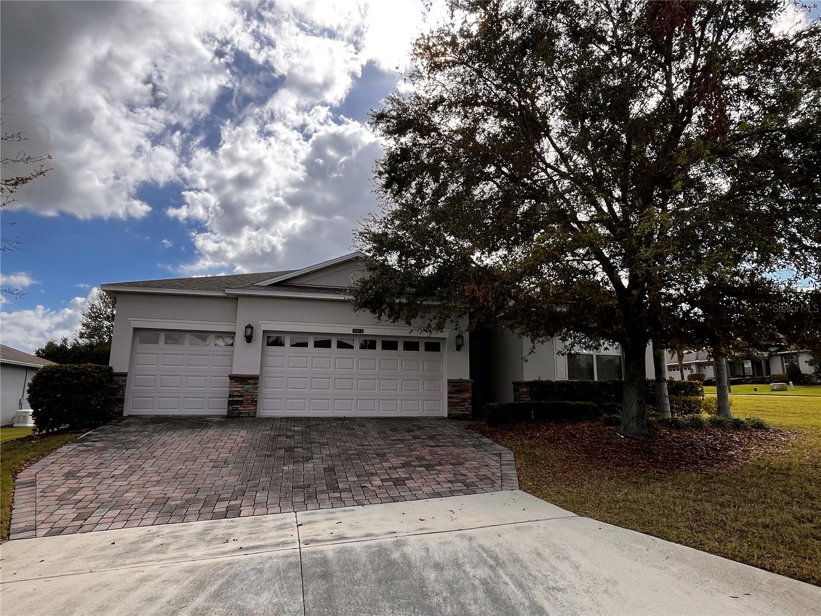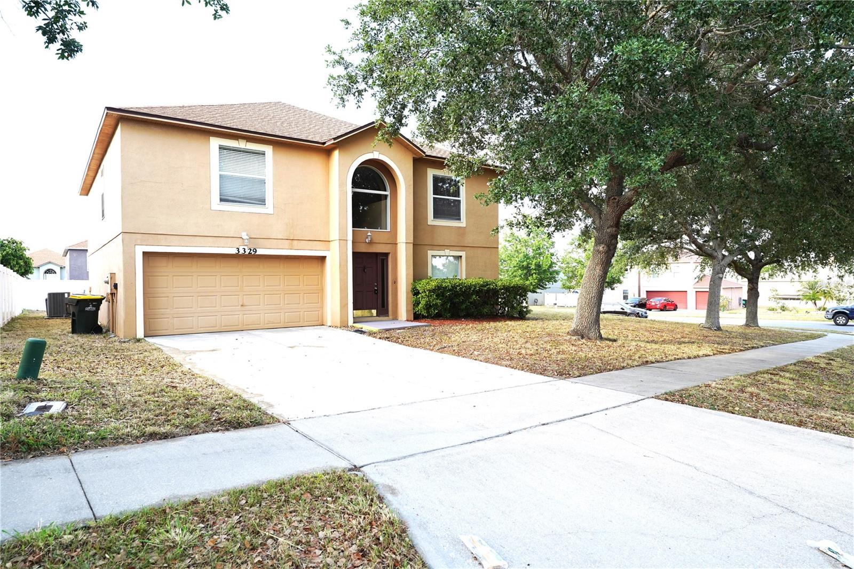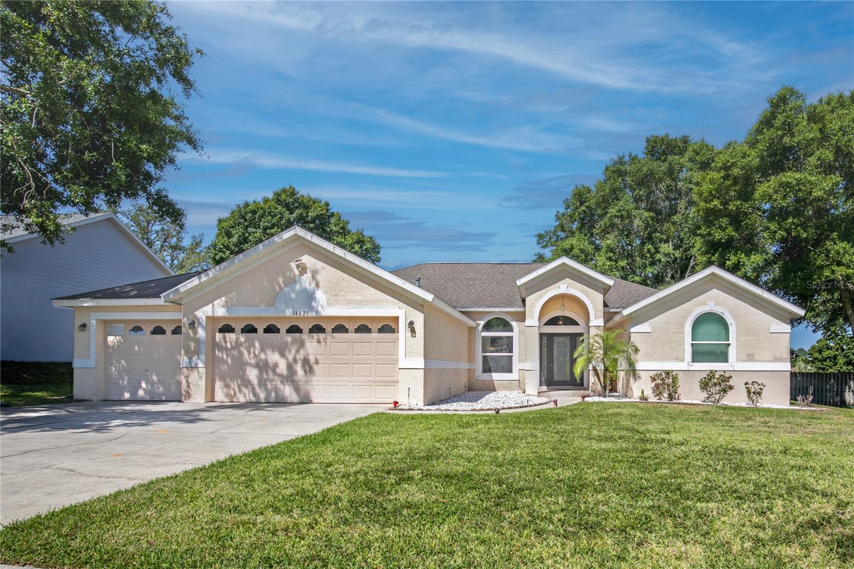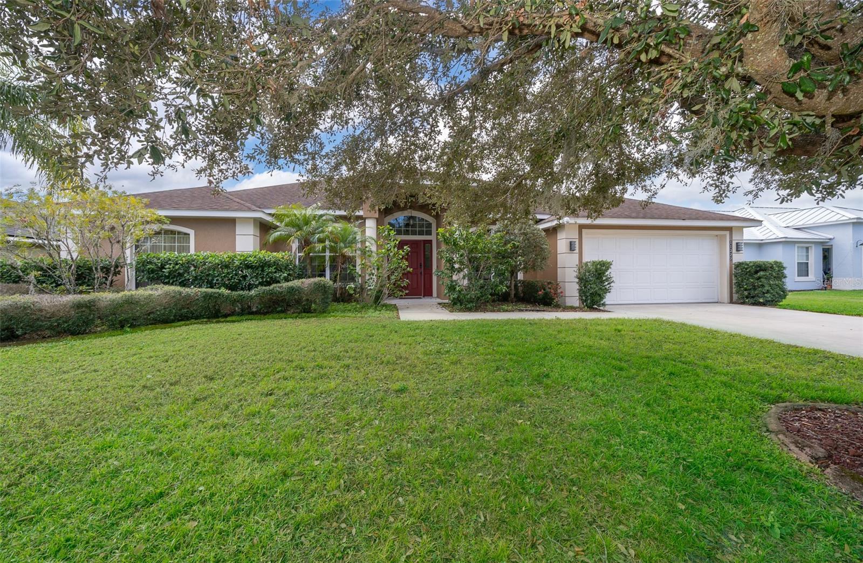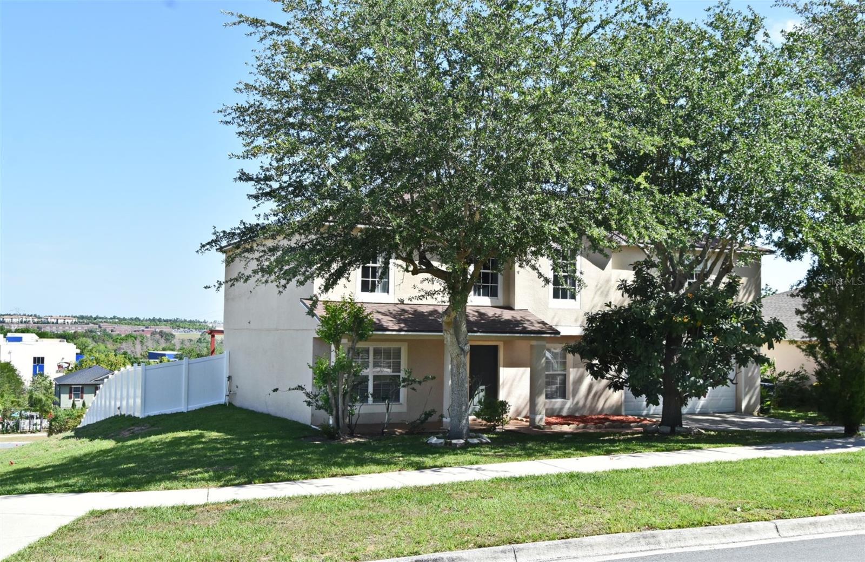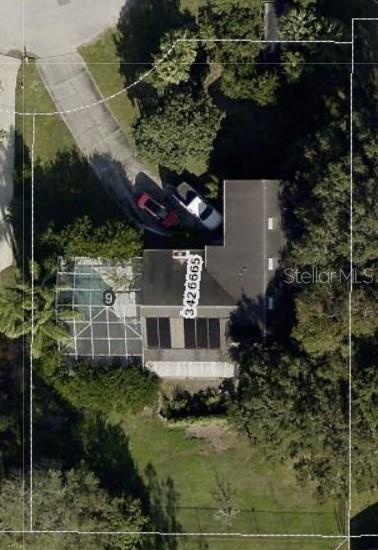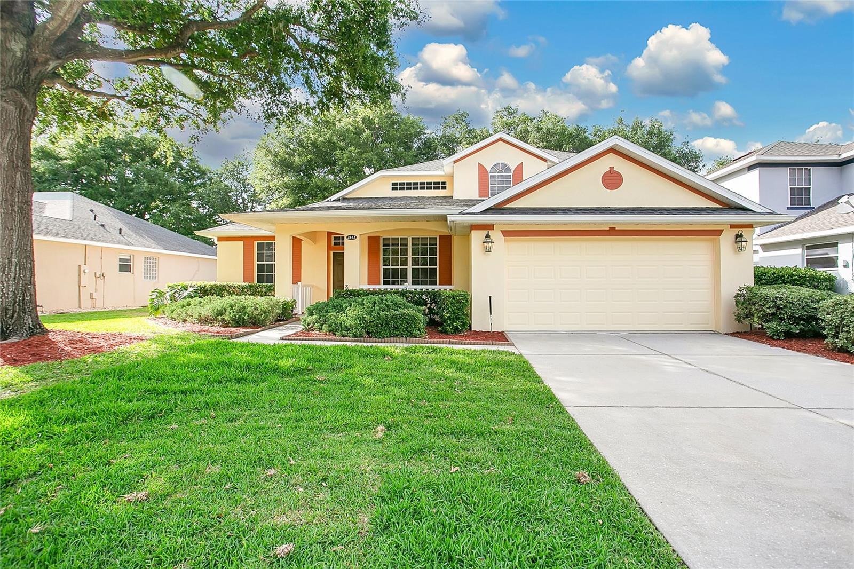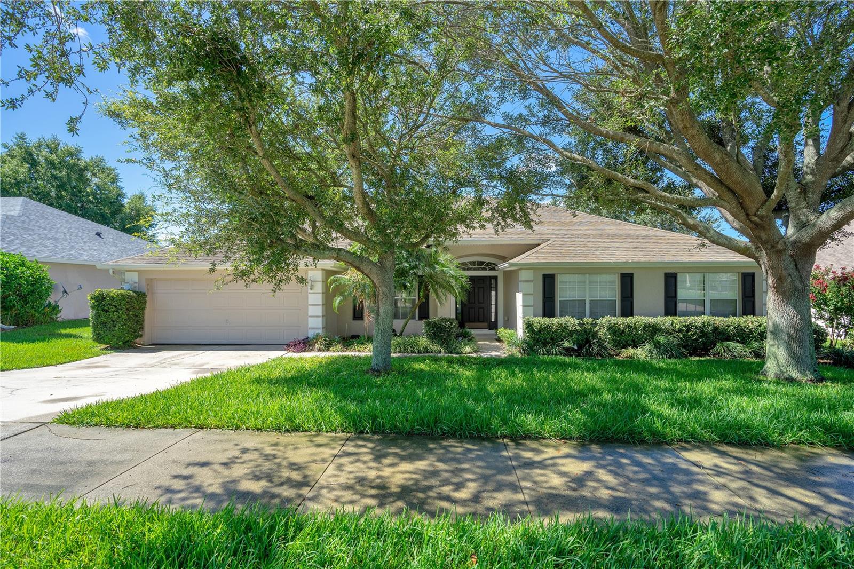3607 Fairfield Drive, Clermont, FL 34711
Property Photos

Would you like to sell your home before you purchase this one?
Priced at Only: $435,000
For more Information Call:
Address: 3607 Fairfield Drive, Clermont, FL 34711
Property Location and Similar Properties
- MLS#: G5097551 ( Residential )
- Street Address: 3607 Fairfield Drive
- Viewed: 6
- Price: $435,000
- Price sqft: $122
- Waterfront: No
- Year Built: 1996
- Bldg sqft: 3562
- Bedrooms: 3
- Total Baths: 2
- Full Baths: 2
- Garage / Parking Spaces: 2
- Days On Market: 6
- Additional Information
- Geolocation: 28.5125 / -81.7156
- County: LAKE
- City: Clermont
- Zipcode: 34711
- Subdivision: Huntington/kings Rdg
- Provided by: COLDWELL BANKER HUBBARD HANSEN
- DMCA Notice
-
DescriptionIdeally located in a popular guard gated community, with over 2,100 sq. Ft. Of contemporary style golf living on the 17th green combines the finest finishes with multiple upgrades. With this exquisite 3 bedroom 2 bath with office/ bonus room or 3rd bedroom can adapt to any lifestyle. Luxury vinyl plank flooring throughout and large windows, this home offers an open, airy floor plan with lots of natural light for your enjoyment and that is perfect for entertaining family and friends. As you walk through the front door you will be greeted with a spacious living room and formal dining room graced with high ceilings and painted in neutral colors. As you move on the modernized updated spacious kitchen you will find an abundance of cabinets equipped with pullout drawer on the bottom, including a center island, backsplash, and granite counter tops, skylight, and pendant lighting. The kitchen is also updated with stainless steel appliancesm frnch door refrigerator, a double oven, dishwasher and microwave. The office has also been updated with cabinets that match the kitchen cabinets, book shelves and built in desks. This room has a walk in closet and can easily be converted to a 3rd bedroom. The heart of the home is the open, bright, and spacious family room, kitchen, and florida room that overlooks the golf course. The florida room is perfect for entertaining, and great conversations while relaxing or enjoying dinner and watching the golfers or enjoying the florida sunsets. This updated golf course home boasts new double pane windows, except for formal living room and formal dining room. The bright spacious primary bedroom with soft lighting creates a soft ambiance. Escape to a relaxing retreat within the renovated ensuite with his and her sinks, the walk in tiled shower with new shower doors. This ensuite has plenty of cabinet space and a tower with pull out drawers for extra storage in the primary bathroom. The master bedroom has 3 closets and one is a walk in closet. The generously proportioned guest room has a strategically placed window that over looks the golf course. If you love entertaining outdoors this home has one of the largest lanais in the community with a fountain overlooking the golf course. Or enjoy having coffee in your screened in front lanai with fans as you watch the walkers and golf carts go by. The owner has replaced the screens in the front porch and back lanai. The newer pavers have been resealed. And if you need more storage, the garage has plenty of cabinet space, and epoxy flooring. Kings ridge enhances easy shopping by driving your golf cart to publix, restaurants, salons, pet supply and groomer, liquor store, ice cream, mcdonalds, banking, ups, gas station, etc. Discover the epitome of comfortable active lifestyle living in kings ridge. Kings ridge boasts 2 golf courses, 3 pools, hot/cold tubs, dry saunas, steam rooms, 2 gyms, tennis courts, pickleball courts, bocca ball & shuffleboard, and basketball courts. The multi million dollar club house, is the heart of activities with entertainment, dances, social events, games, travel clubs, etc. The monthly maintenance fees include lawn care, home phone, maintenance and trimming of shrubs, irrigation and replacement of sprinkler heads, basic cable tv and internet, and road maintenance, and exterior painting every seven years. Welcome to a welcoming haven called home!
Payment Calculator
- Principal & Interest -
- Property Tax $
- Home Insurance $
- HOA Fees $
- Monthly -
For a Fast & FREE Mortgage Pre-Approval Apply Now
Apply Now
 Apply Now
Apply NowFeatures
Building and Construction
- Covered Spaces: 0.00
- Exterior Features: SprinklerIrrigation, Lighting, RainGutters
- Flooring: LuxuryVinyl, Tile
- Living Area: 2143.00
- Roof: Shingle
Property Information
- Property Condition: NewConstruction
Land Information
- Lot Features: CornerLot, CityLot, OnGolfCourse, OversizedLot, BuyerApprovalRequired, Landscaped
Garage and Parking
- Garage Spaces: 2.00
- Open Parking Spaces: 0.00
- Parking Features: Driveway, Garage, GarageDoorOpener
Eco-Communities
- Pool Features: Community
- Water Source: Public
Utilities
- Carport Spaces: 0.00
- Cooling: CentralAir, CeilingFans
- Heating: Central, Electric
- Pets Allowed: BreedRestrictions
- Sewer: PublicSewer
- Utilities: CableAvailable, FiberOpticAvailable, MunicipalUtilities, UndergroundUtilities
Finance and Tax Information
- Home Owners Association Fee Includes: CommonAreas, CableTv, Internet, MaintenanceGrounds, Pools, RecreationFacilities, ReserveFund, RoadMaintenance, Security, Taxes
- Home Owners Association Fee: 228.00
- Insurance Expense: 0.00
- Net Operating Income: 0.00
- Other Expense: 0.00
- Pet Deposit: 0.00
- Security Deposit: 0.00
- Tax Year: 2024
- Trash Expense: 0.00
Other Features
- Appliances: Dishwasher, ElectricWaterHeater, Disposal, Microwave, Range, Refrigerator
- Country: US
- Interior Features: CeilingFans, HighCeilings, KitchenFamilyRoomCombo, OpenFloorplan, StoneCounters, SplitBedrooms, Skylights, WalkInClosets, WindowTreatments, SeparateFormalDiningRoom, SeparateFormalLivingRoom
- Legal Description: CLERMONT HUNTINGTON AT KINGS RIDGE SUB LOT 108 PB 37 PGS 32-33 ORB 6115 PG 507 ORB 6380 PG 2395
- Levels: One
- Area Major: 34711 - Clermont
- Occupant Type: Owner
- Parcel Number: 04-23-26-0800-000-10800
- Style: Contemporary
- The Range: 0.00
- View: GolfCourse
- Zoning Code: PUD
Similar Properties
Nearby Subdivisions
16th Fairway Villas
Acreage & Unrec
Anderson Hills
Arrowhead Ph 02
Arrowhead Ph 03
Aurora Homes Sub
Barrington Estates
Beacon Ridge At Legends
Bella Terra
Brighton At Kings Ridge Ph 02
Brighton At Kings Ridge Ph 03
Cashwell Minnehaha Shores
Clermont
Clermont Aberdeen At Kings Rid
Clermont Beacon Ridge At Legen
Clermont Bridgestone At Legend
Clermont College Park Ph Iia L
Clermont Dearcroft At Legends
Clermont Devonshire At Kings R
Clermont Emerald Lakes Coop Lt
Clermont Farms 122325
Clermont Hartwood Reserve Ph 0
Clermont Heights
Clermont Heritage Hills Ph 01
Clermont Heritage Hills Ph 02
Clermont Highgate At Kings Rid
Clermont Huntington At Kings R
Clermont Indian Hills
Clermont Indian Shores Rep Sub
Clermont Lake View Heights
Clermont Lakeview Hills Ph 03
Clermont Lakeview Pointe
Clermont Lost Lake Tr B
Clermont Magnolia Park Ph 02 L
Clermont Margaree Gardens Sub
Clermont Nottingham At Legends
Clermont Oak View
Clermont Orange Park
Clermont Regency Hills Ph 03 L
Clermont Shady Nook
Clermont Skyridge Valley Ph 02
Clermont Skyridge Valley Ph 03
Clermont Skyview Sub
Clermont Southern Villas Sub
Clermont Summit Greens Ph 02b
Clermont Summit Greens Ph 02e
Clermont Sunnyside
Clermont Sussex At Kings Ridge
Clermont Tower Grove Sub
Clermont Woodlawn Rep
Crescent Bay
Crescent Lake Club Second Add
Crescent Lake Club Thrid Add
Crescent Ridge Sub
Crescent West
Crescent West Sub
Crestview
Crestview Pb 71 Pg 5862 Lot 7
Crestview Ph Ii A Re
Crestview Ph Ii A Rep
Crestview Phase Ii
Cypress Landing
Devonshire At Kings Ridge Su
East Lake Estates Phase I
Featherstones Replatcaywood
Foxchase
Greater Hills Ph 03 Tr A B
Greater Hills Ph 04
Greater Hills Ph 05
Greater Hills Ph 3
Greater Hills Phase 4
Greater Pine Ph 07
Greater Pines Ph 06
Greater Pines Ph 08 Lt 802
Greater Pines Ph Ii Sub
Greater Pines Phase 5 Sub
Groveland
Groveland Farms 272225
Hammock Pointe
Hammock Pointe Sub
Hartwood Landing
Hartwood Lndg
Hartwood Lndg Ph 2
Hartwood Reserve Ph 01
Harvest Landing
Harvest Lndg
Harvest Lndgph 2a
Heritage Hills
Heritage Hills Ph 02
Heritage Hills Ph 2-a
Heritage Hills Ph 2a
Heritage Hills Ph 4a East
Heritage Hills Ph 4b
Heritage Hills Ph 5a
Heritage Hills Ph 5b
Heritage Hills Ph 5c
Heritage Hills Ph 6b
Hidden Hills Ph Ii Sub
Highland Groves Ph I Sub
Highland Groves Ph Ii Sub
Highland Groves Ph Iii Sub
Highland Overlook Sub
Highland Point Sub
Highlander Estates
Hills Lake Louisa
Hills Lake Louisa Ph 03
Hills Of Lake Louisa Sub
Hunters Run
Hunters Run Ph 1
Hunters Run Ph 3
Huntington/kings Rdg
Huntingtonkings Rdg
Innovation At Hidden Lake
John's Lake North
Johns Lake Estates
Johns Lake Estates Phase 2
Johns Lake Landing
Johns Lake Lndg Ph 2
Johns Lake Lndg Ph 3
Johns Lake Lndg Ph 4
Johns Lake Lndg Ph 5
Johns Lake North
Kings Ridge
Kings Ridge Brighton
Kings Ridge Devonshire
Kings Ridge Highgate
Kings Ridge Sussex
Kings Ridge Sussex Lt 01 Orb
Kings Ridge Sutherland
Lake Clair Place
Lake Clair Place Sub
Lake Crescent Hills Sub
Lake Crescent Pines Sub
Lake Highlands Co
Lake Hlnds Co 56
Lake Louisa Estates
Lake Louisa Highlands
Lake Louisa Highlands Ph 01
Lake Louisa Highlands Ph 03 Lt
Lake Louisa Oaks
Lake Minnehaha Shores
Lake Minneola Landing Sub
Lake Nellie Crossing
Lake Ridge Club First Add
Lake Ridge Club Sub
Lake Susan Homesites
Lake Valley Sub
Lakeview Pointe
Lost Lake
Louisa Grande Sub
Magnolia Bay Sub
Magnolia Island Sub
Magnolia Island Tr A
Magnolia Park Ph 1
Magnolia Pointe Sub
Manchester At Kings Ridge
Manchester At Kings Ridge Ph 0
Manchester At Kings Ridge Phas
Marsh Hammock Ph 02 Lt 73 Orb
Marsh Pointe
Montclair Ph Ii Sub
Monte Vista Park Farms 08-23-2
Monte Vista Park Farms 082326
Monte Vista Park Farms 25
Northridge Ph 3
Not Available-other
Not In Hernando
Not On The List
Oak Hill Estates Sub
Osprey Pointe Sub
Overlook At Lake Louisa
Overlook At Lake Louisa Ph 02
Overlook/lk Louise Ph 1
Overlooklk Louise Ph 1
Palisades
Palisades Ph 01
Palisades Ph 02a
Palisades Ph 02b
Palisades Ph 02d Lt 270 Pb 52
Palisades Ph 3a
Pillars Ridge
Pineloch Ph Ii Sub
Postal Colony
Postal Colony 352226
Preston Cove Sub
Royal View Estates
Seasons At Palisades
Shores Of Lake Clair Sub
Skyridge Valley Ph 01
South Hampton At Kings Ridge
Southern Fields Ph I
Southern Pines
Spring Valley Phase Iii
Summit Greens
Summit Greens Ph 01
Summit Greens Ph 02
Summit Greens Ph 02d Lt 01 Bei
Summit Greens Ph 2d
Sunburst Estates Ph Ii Sub
Sunnyside
Sunshine Hills
Sunshine Hills Sub
Susans Landing
Susans Landing Ph 01
Susans Landing Ph 02
Sussex At Kings Ridge
Sutherland At Kings Ridge
Swiss Fairways Ph One Sub
Tuscany Estates
Vacation Village Condo
Village Green
Village Green Pt Rep Sub
Village Green Sub
Vista Grande
Vista Grande Ph I Sub
Vista Grande Ph Ii Sub
Vistas Add 02
Vistas Sub
Waterbrooke Ph 1
Waterbrooke Ph 2
Waterbrooke Ph 3
Waterbrooke Ph 4
Waterbrooke Phase 6
Waterbrooke Phase 6a
Wellington At Kings Ridge Ph 0
Whitehallkings Rdg Ph Ii
Williams Place

- Natalie Gorse, REALTOR ®
- Tropic Shores Realty
- Office: 352.684.7371
- Mobile: 352.584.7611
- Fax: 352.584.7611
- nataliegorse352@gmail.com






































