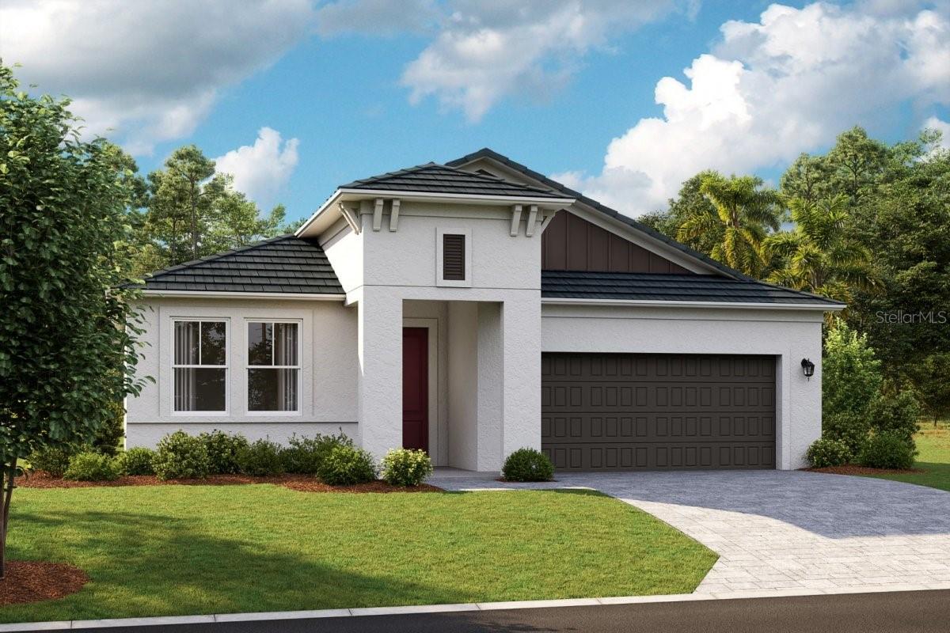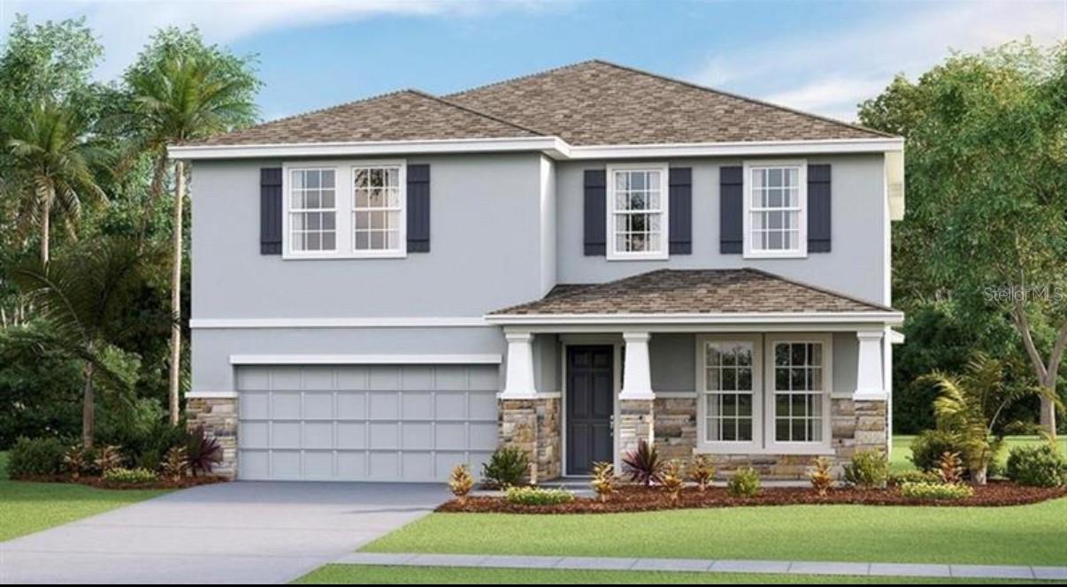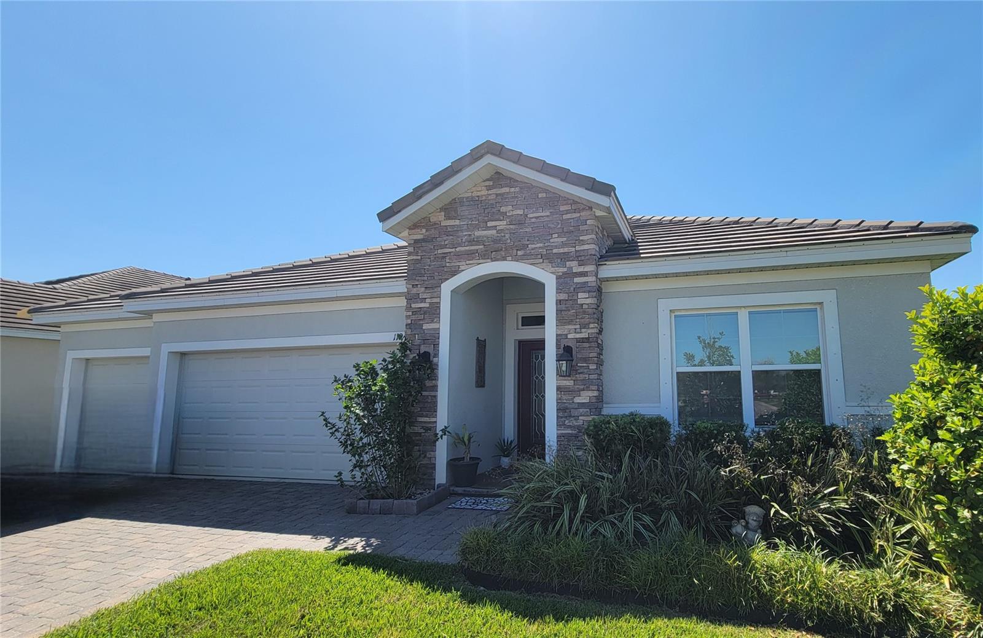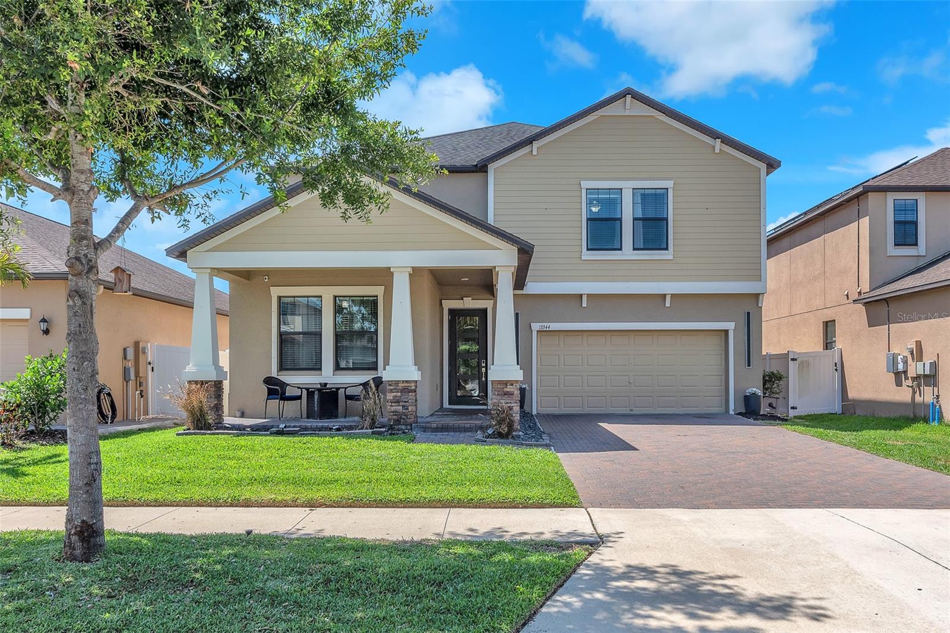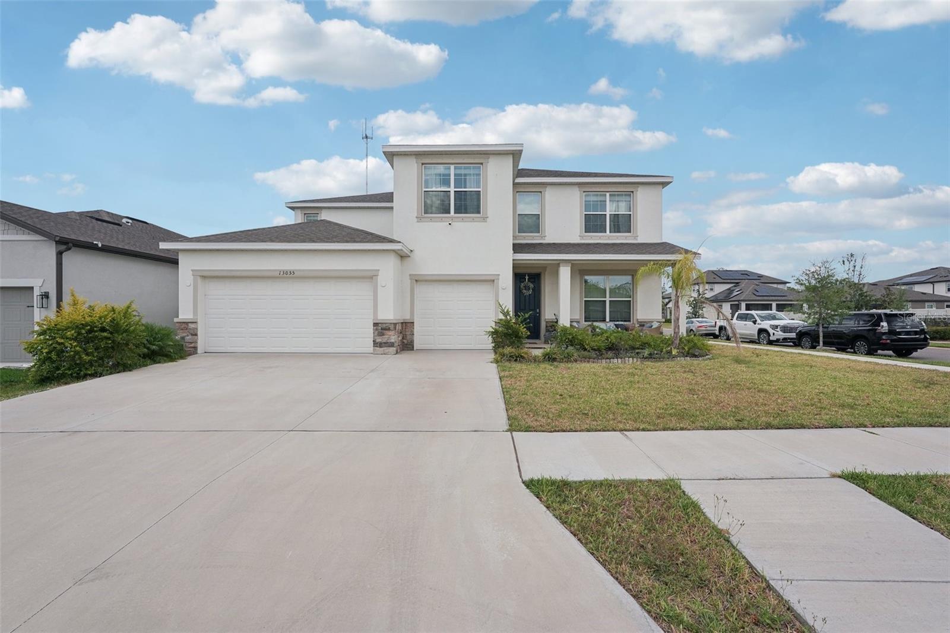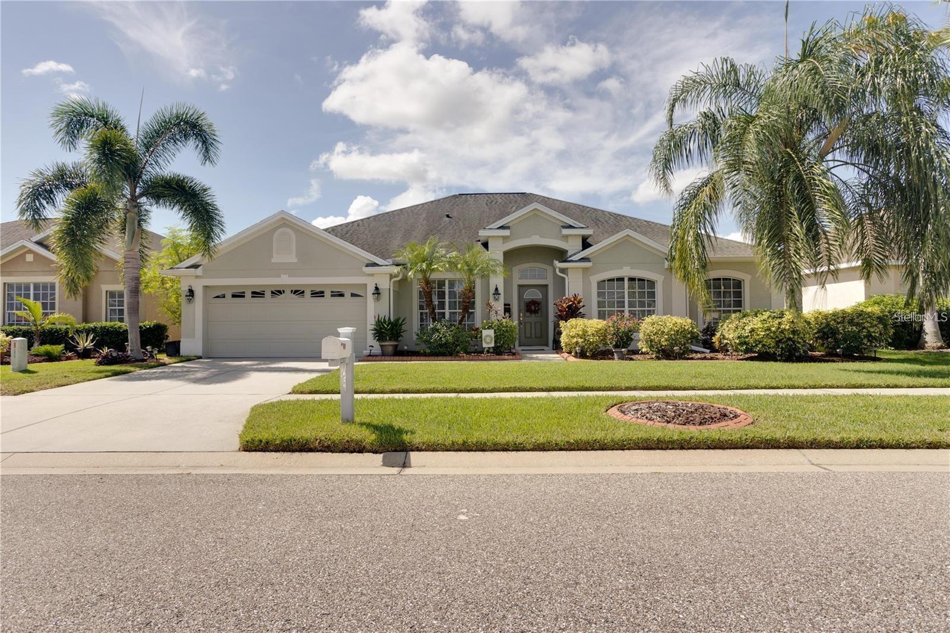12904 Bent Twig Drive, Riverview, FL 33579
Property Photos

Would you like to sell your home before you purchase this one?
Priced at Only: $3,700
For more Information Call:
Address: 12904 Bent Twig Drive, Riverview, FL 33579
Property Location and Similar Properties
- MLS#: TB8392985 ( ResidentialLease )
- Street Address: 12904 Bent Twig Drive
- Viewed: 2
- Price: $3,700
- Price sqft: $1
- Waterfront: Yes
- Wateraccess: Yes
- Waterfront Type: LakeFront,Pond
- Year Built: 2021
- Bldg sqft: 4139
- Bedrooms: 5
- Total Baths: 3
- Full Baths: 3
- Garage / Parking Spaces: 2
- Days On Market: 4
- Additional Information
- Geolocation: 27.8051 / -82.2657
- County: HILLSBOROUGH
- City: Riverview
- Zipcode: 33579
- Subdivision: Triple Crk Ph 4 Village I
- Middle School: Barrington
- High School: Sumner
- Provided by: EZ CHOICE REALTY
- DMCA Notice
-
DescriptionAvailable 7/1/25. Check out this incredible lake front, 5 bedroom, newer construction home in Triple Creek! This home boasts over 3400 sq/ft on a huge pie shape lot with tons of privacy and great views of the pond/lake! Inside you will find an open floorplan with huge kitchen featuring granite countertops, white cabinets with 42" uppers, island with sink, stainless steel appliances, built in microwave and oven, electric cooktop, a huge walk in pantry, and breakfast nook. Just off the kitchen you will find the family room with sliding doors to the screen enclosed patio and back yard! The 1st floor also offers a full guest bathroom, a mudroom area by the garage entry, a formal dining room, and a gust bedroom that would be an ideal office/study! Upstairs you will find a large bonus room, double doors leading to a huge master suite that offers an expansive walk in closet, garden tub, dual sinks, and glass enclosed shower. Down the hallway you will find 3 additional bedrooms, another full bathroom, and upstairs laundry room! This home offers plenty of closet and storage space and is super energy efficient with very low power bills and offers A Whole house water softener and kitchen sink osmosis system. Lawn care and int pet control included with rent. Call today for your viewing!
Payment Calculator
- Principal & Interest -
- Property Tax $
- Home Insurance $
- HOA Fees $
- Monthly -
For a Fast & FREE Mortgage Pre-Approval Apply Now
Apply Now
 Apply Now
Apply NowFeatures
Building and Construction
- Covered Spaces: 0.00
- Flooring: Carpet, Tile
- Living Area: 3408.00
School Information
- High School: Sumner High School
- Middle School: Barrington Middle
Garage and Parking
- Garage Spaces: 2.00
- Open Parking Spaces: 0.00
Eco-Communities
- Pool Features: Community
- Water Source: Public
Utilities
- Carport Spaces: 0.00
- Cooling: CentralAir, CeilingFans
- Heating: Central
- Pets Allowed: BreedRestrictions, NumberLimit, SizeLimit, Yes
- Pets Comments: Medium (36-60 Lbs.)
- Sewer: PublicSewer
- Utilities: MunicipalUtilities
Finance and Tax Information
- Home Owners Association Fee: 0.00
- Insurance Expense: 0.00
- Net Operating Income: 0.00
- Other Expense: 0.00
- Pet Deposit: 0.00
- Security Deposit: 0.00
- Trash Expense: 0.00
Other Features
- Appliances: Dishwasher, Disposal, Microwave, Range, Refrigerator, WaterSoftener, WaterPurifier
- Country: US
- Interior Features: CeilingFans, StoneCounters, WalkInClosets, WindowTreatments
- Levels: Two
- Area Major: 33579 - Riverview
- Occupant Type: Owner
- Parcel Number: U-12-31-20-B7Z-000000-00033.0
- The Range: 0.00
- View: Lake, Pond, Water
Owner Information
- Owner Pays: GroundsCare, PestControl
Similar Properties
Nearby Subdivisions
85p Panther Trace Phase 2a2
Belmond Reserve Ph 1
Carlton Lakes West 2
Carlton Lakes West Ph 1
Carlton Lakes West Ph 2b
Cedarbrook
Lucaya Lake Club Ph 2d
Lucaya Lake Club Ph 4a
Oaks At Shady Creek Ph 2
Okerlund Ranch Sub
Panther Trace
Panther Trace Ph 01 Twnhms
Panther Trace Ph 1 Townhome
Panther Trace Ph 1a
Panther Trace Ph 2a-2 Unit
Panther Trace Ph 2a2
South Cove Ph 2/3
South Cove Ph 23
South Fork
South Fork S Tr T
South Fork S & Tr T
South Fork Tr L Ph 1
South Fork Tr P Ph 3a
South Fork Tr Q Ph 2
South Fork Tr V Ph 1
South Fork Unit 4
South Fork Unit 5
South Fork Unit 8
Stogi Ranch Ph 2
Summerfield Crossings Village
Summerfield Vilage 1 Tr 32
Summerfield Village
Summerfield Village 1 Tr 11
Summerfield Village 1 Tr 17
Summerfield Village 1 Tr 2
Summerfield Village 1 Tr 26
Summerfield Village I Tr 27
Summerfield Village Ii Tr 3
Summerfield Villg 1 Trct 29
Triple Creek Ph 1 Village C
Triple Creek Ph 2 Village E
Triple Creek Ph 2 Village F
Triple Creek Ph 2 Village G
Triple Crk Ph 4 Village I
Triple Crk Village M-2
Triple Crk Village M1
Triple Crk Village M2
Triple Crk Village N P
Tropical Acres South
Waterleaf Ph 5a
Worthington

- Natalie Gorse, REALTOR ®
- Tropic Shores Realty
- Office: 352.684.7371
- Mobile: 352.584.7611
- Fax: 352.584.7611
- nataliegorse352@gmail.com

























































