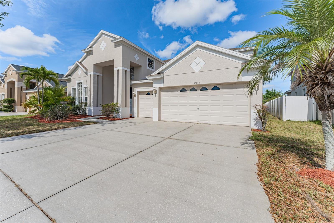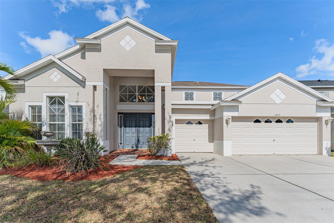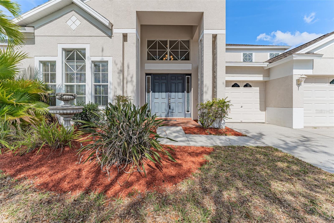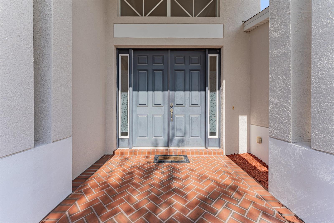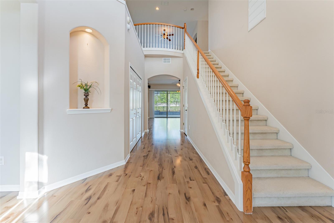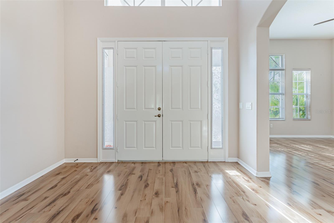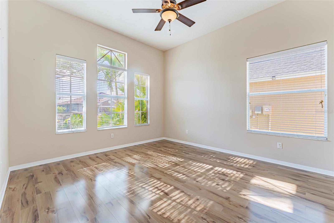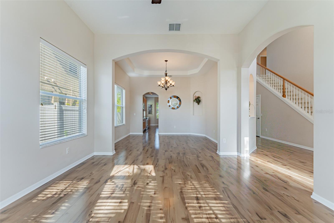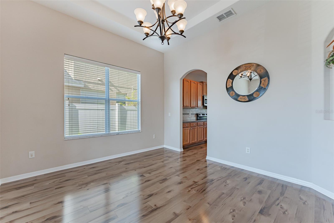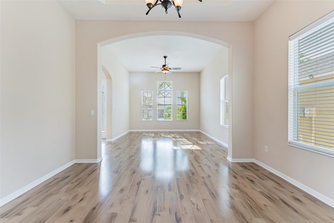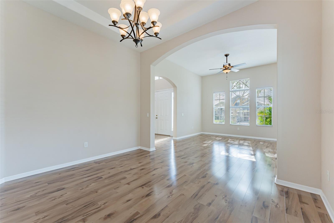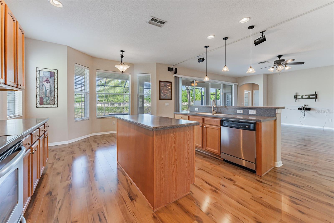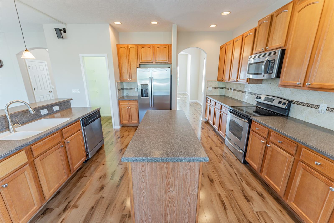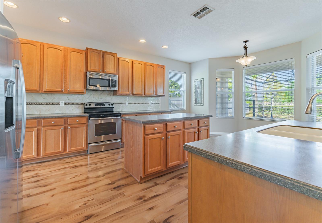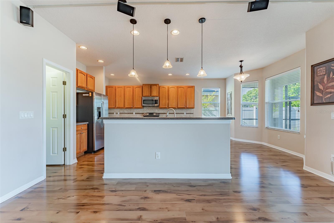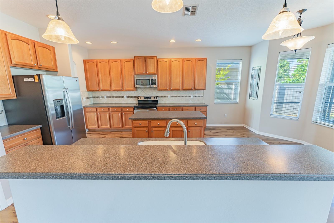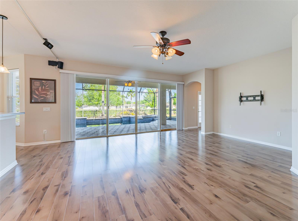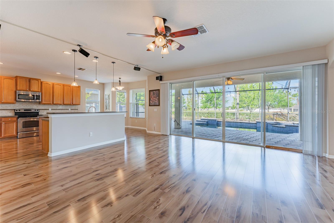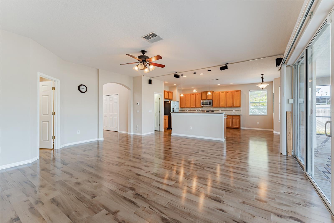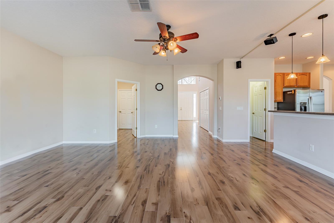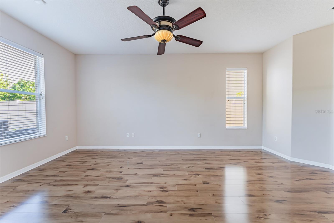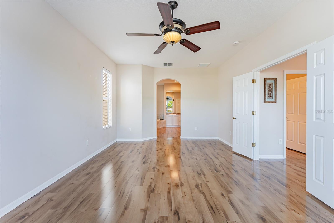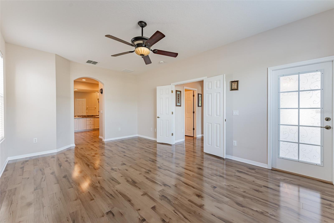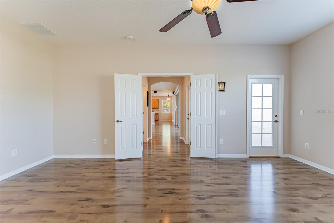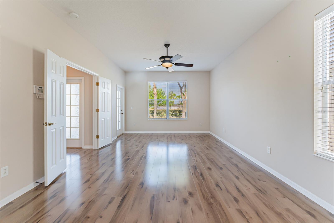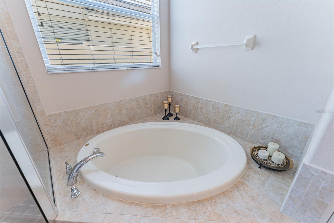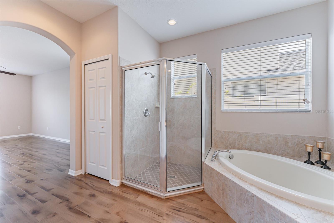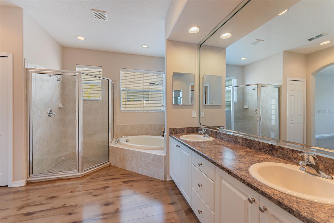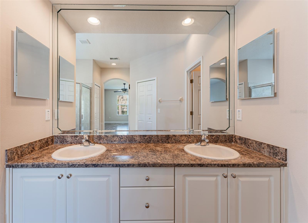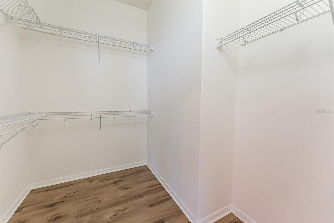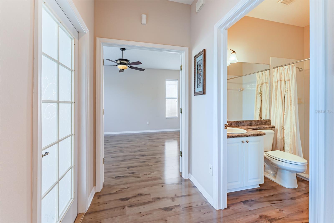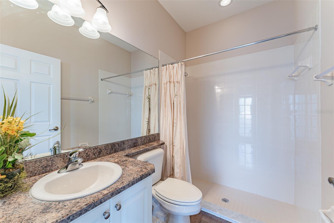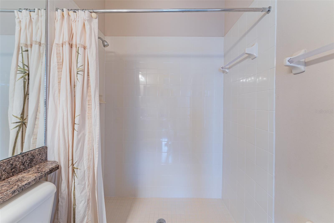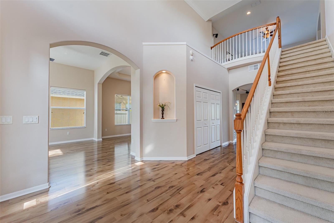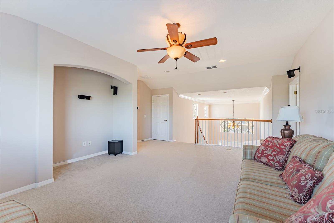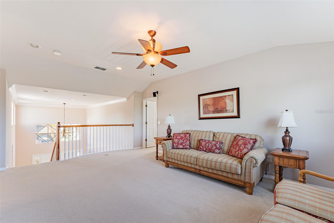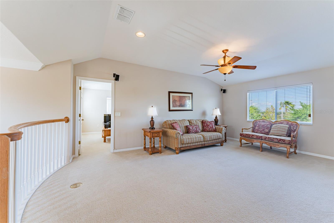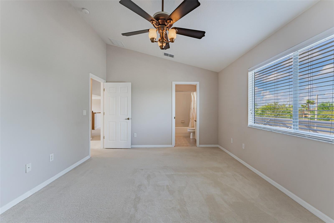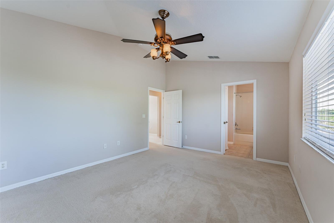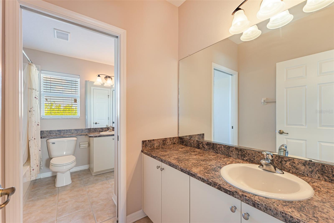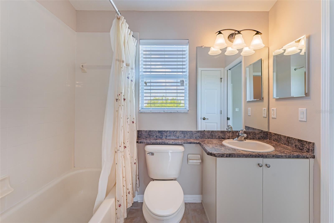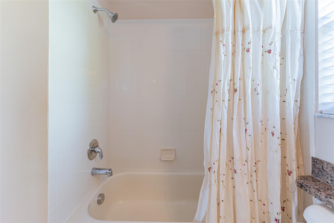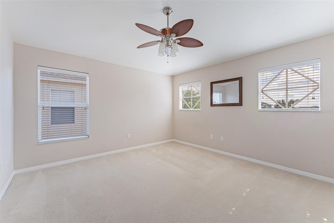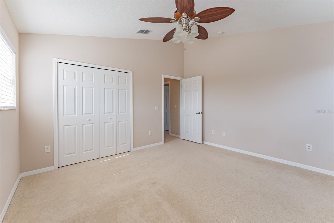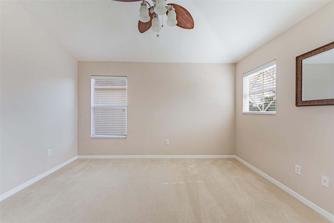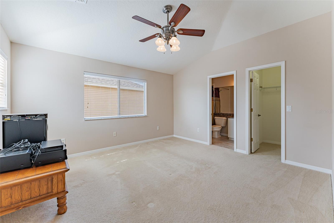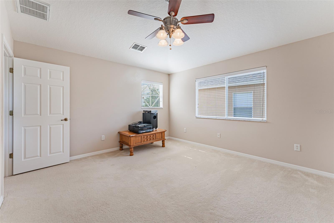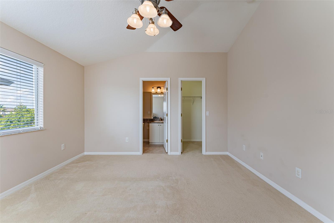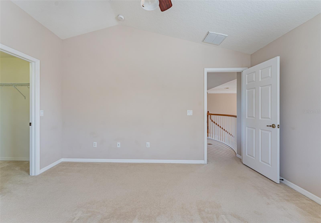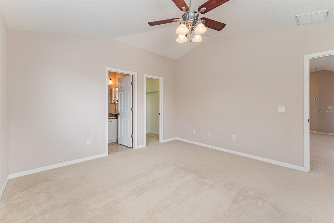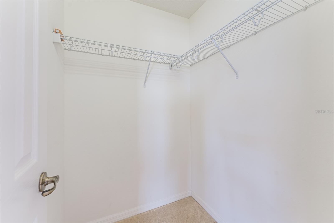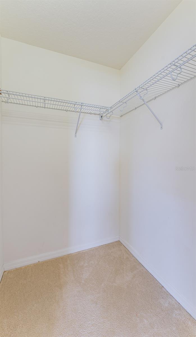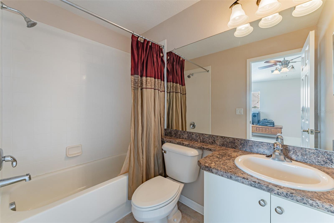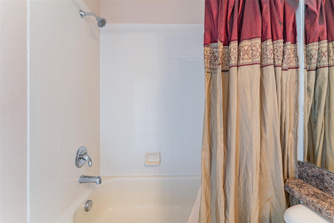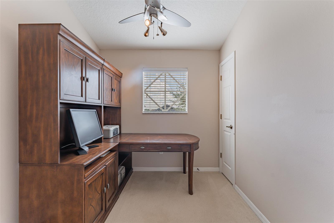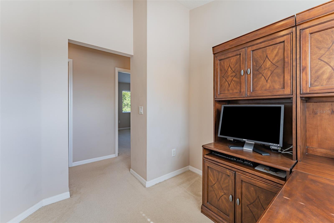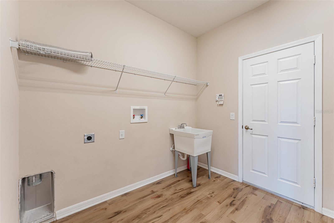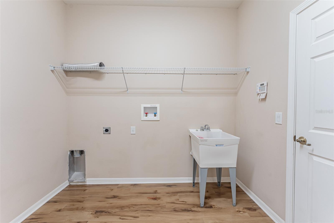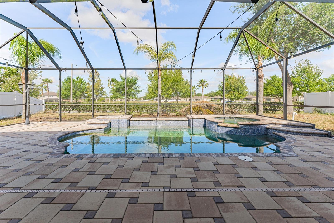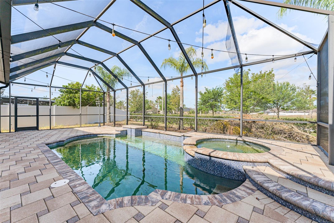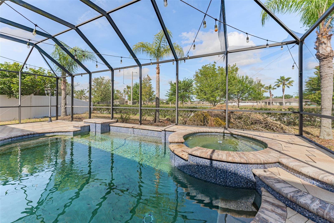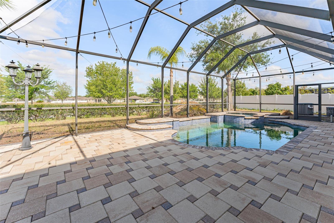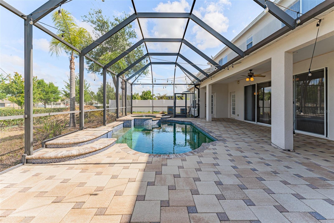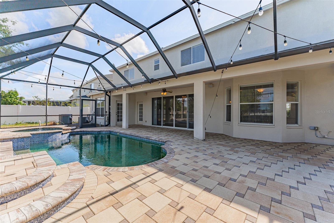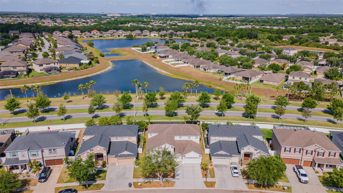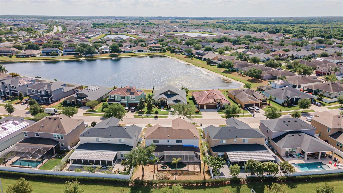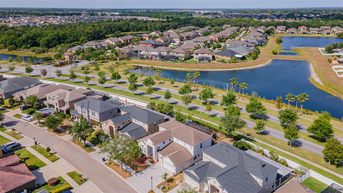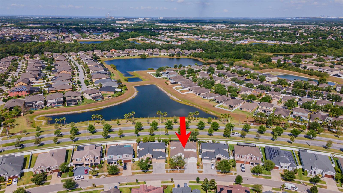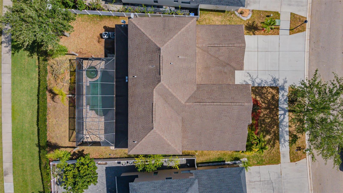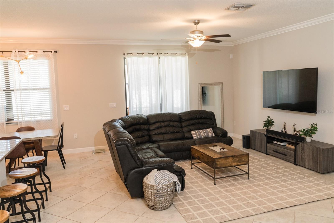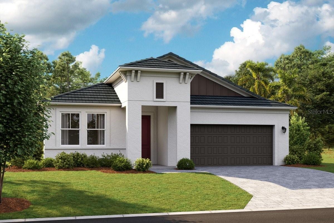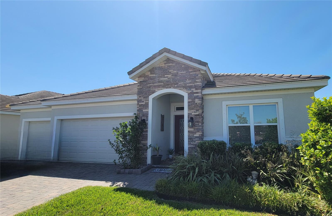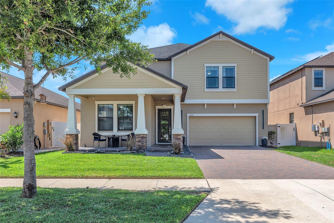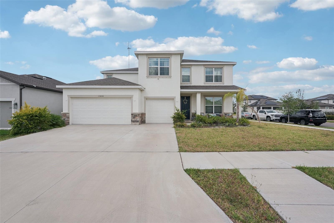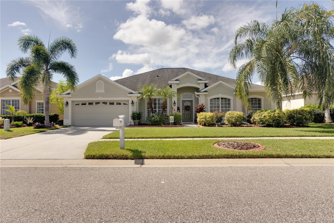13815 Artesa Bell Drive, RIVERVIEW, FL 33579
Property Photos

Would you like to sell your home before you purchase this one?
Priced at Only: $3,850
For more Information Call:
Address: 13815 Artesa Bell Drive, RIVERVIEW, FL 33579
Property Location and Similar Properties
- MLS#: TB8386699 ( Residential Lease )
- Street Address: 13815 Artesa Bell Drive
- Viewed: 22
- Price: $3,850
- Price sqft: $1
- Waterfront: No
- Year Built: 2007
- Bldg sqft: 4340
- Bedrooms: 4
- Total Baths: 4
- Full Baths: 4
- Garage / Parking Spaces: 3
- Days On Market: 22
- Additional Information
- Geolocation: 27.7814 / -82.3125
- County: HILLSBOROUGH
- City: RIVERVIEW
- Zipcode: 33579
- Subdivision: South Fork
- Elementary School: Summerfield Crossing Elementar
- Middle School: Eisenhower HB
- High School: Sumner High School
- Provided by: SCOTT REALTY, LLC
- Contact: Kevin Scott
- 813-299-5865

- DMCA Notice
-
DescriptionAbsolutely stunning 4 BR / 4 BA / 3 Car Garage POOL home w/ Loft in highly sought after South Fork community. Featuring gorgeous contemporary Luxury Vinyl Plank flooring throughout the entire downstairs complete w/ 6" baseboards, a large open floor plan kitchen with Stainless Steel appliances, solid wood cabinetry, corian countertops, and a super cute breakfast bar, all of which overlooks the fully enclosed and screened outdoor pool area. All pool maintenance is included in the rent. The pool area is spacious with plenty of room for a BBQ area and is an absolutely delightful place to spend hot summer days! The DOWNSTAIRS MASTER BEDROOM has a large ensuite bathroom complete with his and her sinks, large soaking tub & walk in shower. The upstairs features a spacious loft and all of the bedrooms are oversized. South Fork offers a variety of amenities including multiple resort style pools, clubhouse, playground, basketball & tennis courts, picnic area & pavilion, running/walking trails & is conveniently located near retail shopping, restaurants & St. Josephs hospital. Just minutes from I 75 with easy access to Tampa and or pristine sandy beaches. Truly a beautiful and unique home.
Payment Calculator
- Principal & Interest -
- Property Tax $
- Home Insurance $
- HOA Fees $
- Monthly -
For a Fast & FREE Mortgage Pre-Approval Apply Now
Apply Now
 Apply Now
Apply NowFeatures
Building and Construction
- Covered Spaces: 0.00
- Living Area: 3340.00
School Information
- High School: Sumner High School
- Middle School: Eisenhower-HB
- School Elementary: Summerfield Crossing Elementary
Garage and Parking
- Garage Spaces: 3.00
- Open Parking Spaces: 0.00
Eco-Communities
- Pool Features: In Ground
Utilities
- Carport Spaces: 0.00
- Cooling: Central Air
- Heating: Central
- Pets Allowed: Breed Restrictions, Dogs OK
Finance and Tax Information
- Home Owners Association Fee: 0.00
- Insurance Expense: 0.00
- Net Operating Income: 0.00
- Other Expense: 0.00
Other Features
- Appliances: Dishwasher, Disposal, Microwave, Range, Refrigerator
- Association Name: South Fork HOA
- Country: US
- Furnished: Unfurnished
- Interior Features: Open Floorplan, Solid Wood Cabinets
- Levels: Two
- Area Major: 33579 - Riverview
- Occupant Type: Tenant
- Parcel Number: U-16-31-20-88D-000008-00074.0
- Views: 22
Owner Information
- Owner Pays: Pool Maintenance, Trash Collection
Similar Properties
Nearby Subdivisions
85p Panther Trace Phase 2a2
Belmond Reserve Ph 1
Carlton Lakes West 2
Carlton Lakes West Ph 1
Carlton Lakes West Ph 2b
Cedarbrook
Lucaya Lake Club Ph 2d
Lucaya Lake Club Ph 4a
Oaks At Shady Creek Ph 2
Okerlund Ranch Sub
Panther Trace
Panther Trace Ph 01 Twnhms
Panther Trace Ph 1 Townhome
Panther Trace Ph 1a
Panther Trace Ph 2a-2 Unit
Panther Trace Ph 2a2
South Cove Ph 2/3
South Cove Ph 23
South Fork
South Fork S Tr T
South Fork Tr L Ph 1
South Fork Tr P Ph 3a
South Fork Tr Q Ph 2
South Fork Tr V Ph 1
South Fork Unit 4
South Fork Unit 8
Stogi Ranch Ph 2
Summerfield Crossings Village
Summerfield Vilage 1 Tr 32
Summerfield Village
Summerfield Village 1 Tr 11
Summerfield Village 1 Tr 17
Summerfield Village 1 Tr 2
Summerfield Village 1 Tr 26
Summerfield Village I Tr 27
Summerfield Village Ii Tr 3
Summerfield Villg 1 Trct 29
Triple Creek Ph 2 Village E
Triple Creek Ph 2 Village F
Triple Creek Ph 2 Village G
Triple Crk Ph 4 Village I
Triple Crk Village M-2
Triple Crk Village M1
Triple Crk Village M2
Triple Crk Village N P
Tropical Acres South
Waterleaf Ph 5a
Worthington

- Natalie Gorse, REALTOR ®
- Tropic Shores Realty
- Office: 352.684.7371
- Mobile: 352.584.7611
- Fax: 352.584.7611
- nataliegorse352@gmail.com

