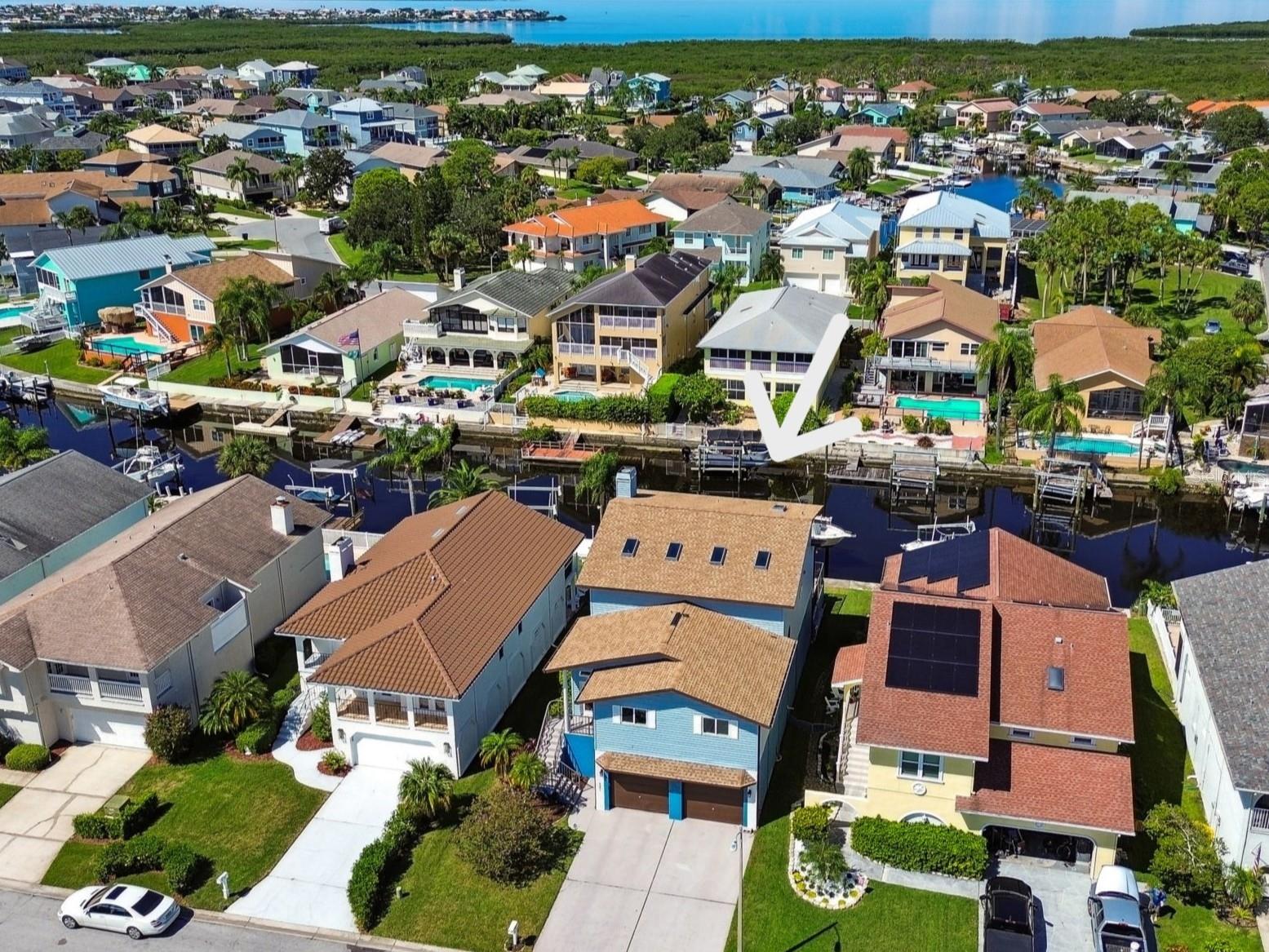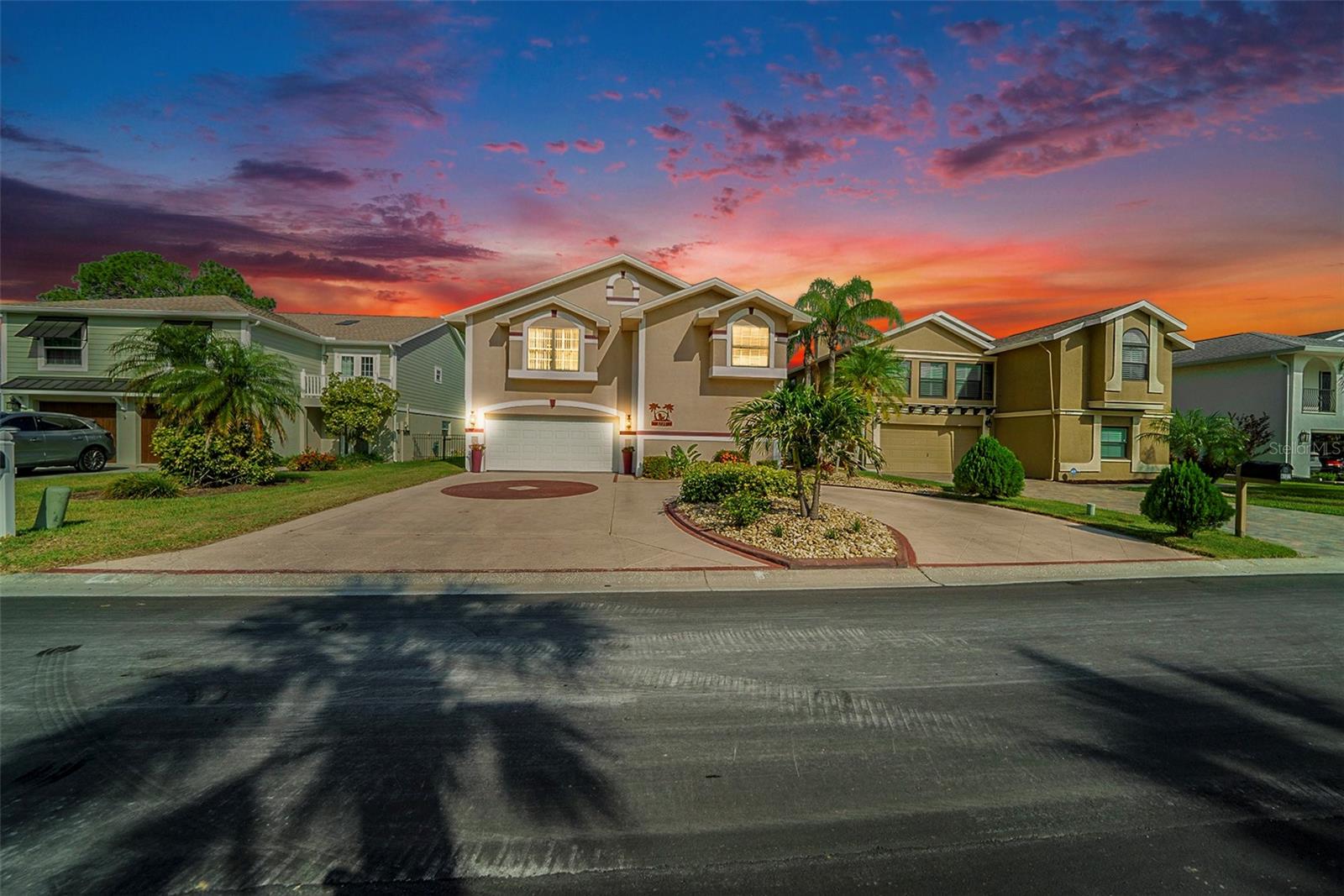6140 Seaside Drive, New Port Richey, FL 34652
Property Photos

Would you like to sell your home before you purchase this one?
Priced at Only: $915,000
For more Information Call:
Address: 6140 Seaside Drive, New Port Richey, FL 34652
Property Location and Similar Properties
- MLS#: W7876133 ( Residential )
- Street Address: 6140 Seaside Drive
- Viewed: 3
- Price: $915,000
- Price sqft: $198
- Waterfront: Yes
- Wateraccess: Yes
- Waterfront Type: CanalAccess,GulfAccess
- Year Built: 2005
- Bldg sqft: 4628
- Bedrooms: 3
- Total Baths: 3
- Full Baths: 3
- Garage / Parking Spaces: 3
- Days On Market: 3
- Additional Information
- Geolocation: 28.2485 / -82.7414
- County: PASCO
- City: New Port Richey
- Zipcode: 34652
- Subdivision: Gulf Harbors Sea Forest
- Provided by: BEST OF THE GULF REALTY INC
- DMCA Notice
-
DescriptionStop dreaming and start living the salt life! This gorgeous home built in 2005 has easy access to the gulf of mexico with endless recreational possibilities. Visit local sand bars, anclote island, three rooker, or take the boat to one of many waterfront restaurants that are accessible by boat. Why drive to lunch? Make a day of it and take the boat! Like to fish? Fish from your back yard, or take the kayak into the mangroves to fish. This high and dry home did not have any issues with the recent storms. It has an impressive 14+ft elevation! The first level is fully insurable unlike some homes in the neighborhood. Enter into an impressive foyer and walk up the wide stair case to the second level. The open floor plan is perfect for entertaining. Gorgeous kitchen with granite counter tops and stainless appliances. Breakfast bar into dining room and living room. Livingroom has sliding door access to the screened balcony that overlooks the pool and waterfront (dock/lift). French door entry into the large primary bedroom. Bay window overlooking pool and waterfront. Large walk in closet and second built in closet. Primary bath with dual sinks, garden tub and large walk in shower. Separate watercloset. For convenience you can access the laundry room from the master bathroom and from the hall to the guest bedrooms. In the front of the home there are two guest bedrooms. One with a juliet balcony. Guest bath with tub/shower. Multiple storage closets. Head down the stairs to the first level to enjoy the huge bonus room. This room has so many options. You can keep it as a bonus room, build additional bedrooms or customize the living space to be perfect for your needs. (the current bar is attached to the wall, but the island is portable). Sliding door access to the covered lanai and pool. Full bath with tub/shower has access from pool and from bonus room. Beautiful pool with pavers, child safety fence, small side yard is fenced, steps down to the waterfront. 12x18 wooden dock, 16k lb boat lift (access to electric and water), jet ski floating dock and kayak launch. 60 ft of waterfront! Very high ceilings throughout the home, ceiling fans in most rooms, brazilian oak on second level kitchen, dining, living and master suites. Laminate in guest rooms and bonus room, tile in baths. Very deep garage (at least 3 cars), room for boat or golf cart. Water softener, epoxy flooring. All living space is insurable. 2 acs (downstairs ac approx 2005, upstairs ac approx 2022). New roof 2023!!! Furnishings optional for purchase (minus grandfather clock and personal/sentimental items). Access to gulf landings amenities: clubhouse, pool, hot tub, grilling pavilion, community boat ramp, transient docks and tennis. Mandatory membership to gulf harbors private beach club. Close to historic downtown new port richey with breweries, restaurants, nightlife, shopping and theatre. Simms park for festivals, concerts, events and splash pad. Public boat ramp. Close to port richey waterfront restaurants accessible by boat or car. Close to all conveniences shopping, movies, medical, hospitals, public beaches. Approx 20 min to tarpon springs sponge docks, aquarium, restaurants, downtown tarpon breweries, dining, arcade, shopping, festivals, fred howard park, honeymoon island, caladisi island. Approx 40min to downtown dunedin and famous clearwater beach. Less than an hour to tampa airport, theme parks, sports arenas, theatre, fine dining and tampa cruise port. Virtual tour.
Payment Calculator
- Principal & Interest -
- Property Tax $
- Home Insurance $
- HOA Fees $
- Monthly -
For a Fast & FREE Mortgage Pre-Approval Apply Now
Apply Now
 Apply Now
Apply NowFeatures
Building and Construction
- Covered Spaces: 0.00
- Exterior Features: Balcony
- Flooring: Laminate, Tile, Wood
- Living Area: 3052.00
- Roof: Shingle
Property Information
- Property Condition: NewConstruction
Land Information
- Lot Features: FloodZone, OutsideCityLimits, Landscaped
Garage and Parking
- Garage Spaces: 3.00
- Open Parking Spaces: 0.00
- Parking Features: Garage, GarageDoorOpener, Oversized
Eco-Communities
- Pool Features: Gunite, InGround, Other, PoolSweep, Association, Community
- Water Source: Public
Utilities
- Carport Spaces: 0.00
- Cooling: CentralAir, CeilingFans
- Heating: Central, Electric
- Pets Allowed: CatsOk, DogsOk, NumberLimit, Yes
- Sewer: PublicSewer
- Utilities: CableConnected, ElectricityConnected, HighSpeedInternetAvailable, MunicipalUtilities, SewerConnected, WaterConnected
Amenities
- Association Amenities: Clubhouse, Pool, RecreationFacilities, SpaHotTub, TennisCourts
Finance and Tax Information
- Home Owners Association Fee Includes: AssociationManagement, CommonAreas, Pools, RecreationFacilities, ReserveFund, Taxes
- Home Owners Association Fee: 90.00
- Insurance Expense: 0.00
- Net Operating Income: 0.00
- Other Expense: 0.00
- Pet Deposit: 0.00
- Security Deposit: 0.00
- Tax Year: 2024
- Trash Expense: 0.00
Other Features
- Appliances: Dryer, Dishwasher, ElectricWaterHeater, Disposal, Microwave, Range, RangeHood, WaterSoftener, Washer
- Country: US
- Interior Features: CeilingFans, HighCeilings, LivingDiningRoom, OpenFloorplan, StoneCounters, SplitBedrooms, UpperLevelPrimary, VaultedCeilings, WalkInClosets
- Legal Description: Gulf Harbors Sea Forest Unit 3D PB 27 PGS 123-124 Lot 291
- Levels: Two
- Area Major: 34652 - New Port Richey
- Occupant Type: Owner
- Parcel Number: 06-26-16-001I-00000-2910
- Possession: CloseOfEscrow
- The Range: 0.00
- View: Canal, Water
- Zoning Code: R4
Similar Properties
Nearby Subdivisions
Anclote River Heights
Barby Heights
Bayou View
Bayou View Sub
Beacon Hill
Beacon Hills
Beacon Lakes Condo 05a
Beacon Lakes North Bay Village
Beacon Lakes Northbay Village
Beacon Square
Beacon Woods Golf Country
C E Crafts
Colonial Hills
Colonial Manor
Flor A Mar
Flor A Mar Rep
Flor A Mar Sec 05c
Flor A Mar Sec 09c Add 02
Flor A Mar Sec 15a
Flor A Mar Sec 15b
Flor A Mar Sec 8c Blk 17
Flor A Mar Sec C07 Add 02
Flor-a-mar, Gulf Harbors
Floramar Gulf Harbors
Floramar Sec C8
Florestate Sub
Gardens Beacon Square
Grand View Park 01
Grand View Park Estates
Green Key Estates
Grove Park
Gulf Coast Estates
Gulf Harbor Villas Ph 01
Gulf Harbor Villas Ph 2
Gulf Harbors Sea Forest
Gulf Harbors South Beach
Gulf Harbors Woodlands
Gulf Harbors Woodlands Sec 30
Gulf Harbors Woodlands Sec 30a
Gulf Harbors Woodlands Sec 30b
Gulf Harbors Woodlands Sec 30c
Gulf Hbrs Woodlands Sec 30-b
Gulf Hbrs Woodlands Sec 30b
Harbor Colony At Gulf Landings
Heather Cove New Port
Highland Sub
Holiday Gardens Estates
Horsey Park Add
Imperial Embassy Condo
Jasmin Acres
Jasmin Point Estates
Jasmin Terrace
Jasmine Court
Jasmine Heights
Jasmine Point Estates
Jeriverne Plaza
Jeriverne Plaza Sub
Kirby Heights
Lambert Sub
Meadow Pointe Prcl 16
Melodie Hills
Melodie Hills 02
New Port Colony
New Port Colony 04 Way
New Port Colony 06 Way
New Port Colony 07 Way
New Port Colony 08 Way
New Port Richey
New Port Richey City
Not Applicable
Not In Hernando
Not On List
Orange Grove Park
Oyster Bayou
Pauels Tenckinck Add
Peninsular Paradise
Peninsular Paradise Sub
Port Richey Land Co Sub
Reserve At Sea Forest
Richey Heights
Seaview Placegulf Lndgs
Shamrock Heights
Silver Oaks Hills
Spring Lake Estates
Sunset Point Add
Tests Subdivision
Thomas Meighan Estates
Timber Woods Sub
Town Country Village South Ad
Town & Country Village South A
Town Country Villas
Trouble Creek Villas
Vermillion Sub

- Natalie Gorse, REALTOR ®
- Tropic Shores Realty
- Office: 352.684.7371
- Mobile: 352.584.7611
- Fax: 352.584.7611
- nataliegorse352@gmail.com



























































































